
Inside the mundaneness of the city, there hides a world filled with strange oversized machinery, vibrant colors, and a palpable sense of oddity. The 2005 picture Charlie and the Chocolate Factory, directed by Tim Burton, takes its audience on a darkly whimsical journey through its surreal visuals and highly stylized set designs. Burton, known for his signature gothic style, collaborates with the production designer Alex McDowell as the movie reimagines the story of Roald Dahl’s classical 1964 novel of the same name.
The movie revolves around Charlie (Freddie Highmore), the only kid of the Bucket family, and Willy Wonka (Johnny Depp), the chocolatier and founder of Wonka’s Chocolates. Charlie, along with four other kids from around the world, finds a golden ticket and earns the once-in-a-lifetime opportunity to visit Wonka’s mysterious chocolate factory and get a private tour from the chocolatier himself.
While the other adaptations and reimaginations of the story include Willy Wonka and the Chocolate Factory (1971), starring Gene Wilder, and Wonka (2023), starring Timothée Chalamet, Burton’s version brings to life the darker satirical edge of Dahl’s book.
An Architectural Blend of Fantasy and Reality

Space plays an integral role in storytelling and Charlie and the Chocolate Factory is no exception. While most locations seem surreal, the crew relies on the built environment rather than computer graphics. Filming locations include York, Buckinghamshire, Hertfordshire, and London, though the majority of the film is shot in studio environments.
The Buckets house and its surrounding neighborhood were created in Shepperton Studios whereas the chocolate factory and its many rooms were crafted in the “007 Stage” of Pinewood Studios, in one of the largest sound stages in the world.
Burton’s minimal use of CGI is intentional. As fantastical and whimsical as the movie is, his stylistic choices help to maintain a human touch throughout. He describes his vision as “Also the same thing with building the sets. Especially working with kids, and a couple of kids haven’t done a movie before. We just felt it was important to be in the environment and make it as textural as possible (…) [We] kept the human level alive as opposed to relying too much on special effects.”
Morphing the sense of reality and creating a bizarre yet impactful world, the production design draws inspiration from different architectural styles. In this way, with each of its rooms meticulously designed to construct this playful vision, the chocolate factory itself becomes a character.
The Chocolate Factory
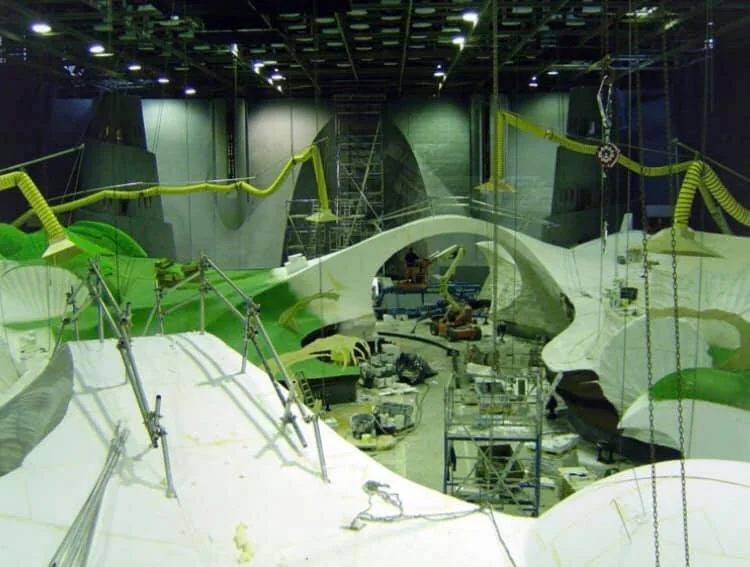
The Chocolate Factory is the primary location of the movie. Placed at the center of the town, the factory highlights the industrialization and working conditions of the set period. In contrast to the Georgian townhouses, densely constructed throughout the streets, the chocolate factory lies alone. The design draws inspiration heavily from early 20th-century industrial architecture and German Expressionism. With its avant-garde elements and gothic characteristics, it feels familiar and strikes as Burton-esque to the audience. The concrete walls and chimneys emphasize the cold and industrial atmosphere, reminding the audience that Wonka is not only a creative inventor but, at the end of the day, he is also a factory owner.
The Hallway
The hallway is the first introduction to the factory’s interiors. With exposed concrete walls and repetitive lights, it creates a modern yet industrial environment for its first-time visitors. As it is placed between the grotesque entrance door and the rest of the factory rooms, it acts as a transitional space between the real world and the whimsical fantasy. It presents a dichotomy between the industrialized urban life outside and the imaginative and stylized rooms that lie beyond.
The Candy Room

The hallway leads to The Candy Room, arguably one of the most iconic set designs from the movie. The playful proportions, with the oversized mushrooms and edible grass, create a visual feast and a sensory indulgence for the audience. Artfully planned and built, in the trailer interview, Burton reflects back on their creative process: “We spent months trying to find the right consistency to make the chocolate and give it a weight so it didn’t look like brown water. To give you the feeling that you were there.” The architecture of the set is influenced by the organic architecture movement, creating a landscape that mimics nature with amorphous forms and shapes. It also finds inspiration from 60s psychedelic interiors with vibrant colors and swirling patterns, creating a fluid and dynamic sense of fantasy. Yet, the futuristic and mechanical pipes used for transporting the chocolate still give the industrial feeling and a sense of reality, displaying the contrast between the two worlds.
The Chocolate River

The chocolate waterfall leads to the Chocolate River, where the guests take a short boat trip through the canals. Constructed with the light-void interactions in mind, the arched structure floods the natural light into the space, illuminating the chocolate-filled river below. The forms of the canal resemble gaudi esque architecture, creating an airy and atmospheric environment while maintaining organic forms and lines.
The Inventing Room

The Inventing Room acts as the lab where Willy Wonka develops and tests his newest products. The retro-futuristic look is reminiscent of the 1950s and early 1960s, where the space-age technology reflected into the architectural and interior world, pushing the designers into exploring new geometric forms and innovative materials. The bulbous machinery, with its pop color palette and chrome finishes, the interior style highlights the playful nature of the chocolate factory.
The Red Hallway
The color red is highlighted throughout the movie and placed in each room to evoke a sense of bold and avant-garde design, challenging traditional and industrial aesthetics. The circular windows and doors throughout the factory create a sense of underwater or space travel, adding to the bizarre and futuristic nature of the environment.
The Nut Room

With its blue and white color palette and lollipop-like swirly floor, The Nut Room constructs a memorable look. The furniture choice of stylish 50s high bar chairs and the worker choice of trained squirrels, paint an unusual image of a serial production line. One can argue that the set design with the harsh fluorescent lights and metallic arms draws a visual parallel to Wonka’s childhood memories of his dentist dad and childhood braces.
Glass Elevator

The glass elevator that can not only go up and down but also sideways into any location Wonka wants, is another of the interesting architectural components of the chocolate factory. The transparency and openness of the elevator combine elements of modernism and futurism. In contrast, the machinery around the elevator draws inspiration from Art Deco, with its intricate detailing, metallic finish, and streamlined form.
The Puppet Hospital and Burn Center
A newly constructed section of the factory is The Puppet Hospital and Burn Center. The healing nature of the environment is reflected in the white color choice and greenish-blue hues. The tall repeating windows, long hallways, and arches reminisce of the Gothic architecture and churches. Yet, the overall aesthetic creates a sterile environment that also works as a liminal space due to its unsettling ambiguity and repetitiveness.
The TV Room

The TV Room, the last room of the Wonka factory tour, is also very sterile due to its all-white interior and minimal pieces of furniture. The dome structure creates a futuristic look, highlighting the high-tech and elevated nature of the factory. Along with a scene directly referencing Kubrick’s 1968 movie 2001: A Space Odyssey along with its infamous soundtrack, the architecture of the TV Room draws inspiration from fictional sci-fi environments.
“Each room had its particular charms,” says Burton, describing Willy Wonka’s world. The design choices made throughout the movie by Burton and McDowell transform the chocolate factory into a realm where the different architectural styles exist together, creating a whimsically distorted reality where fantasy and design intersect.




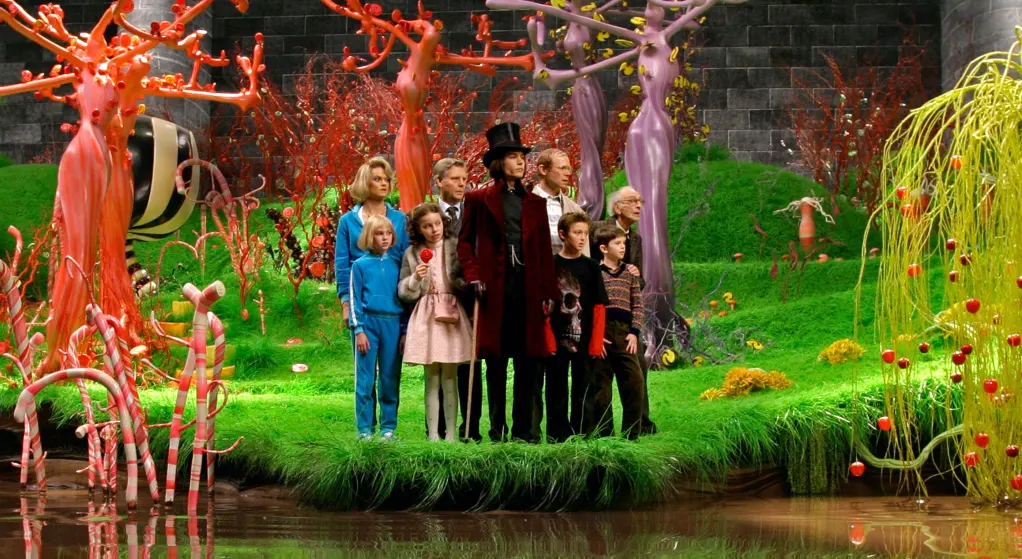



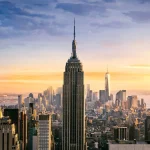


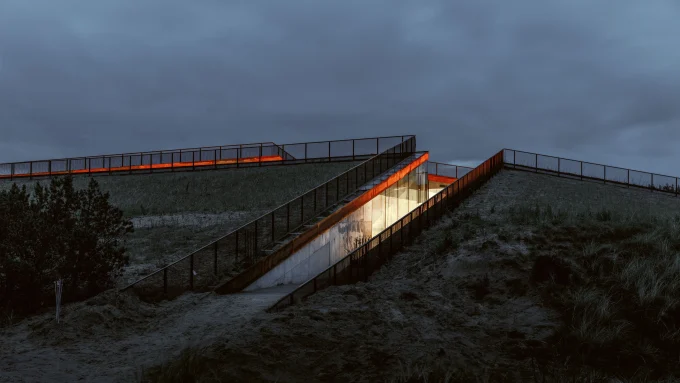
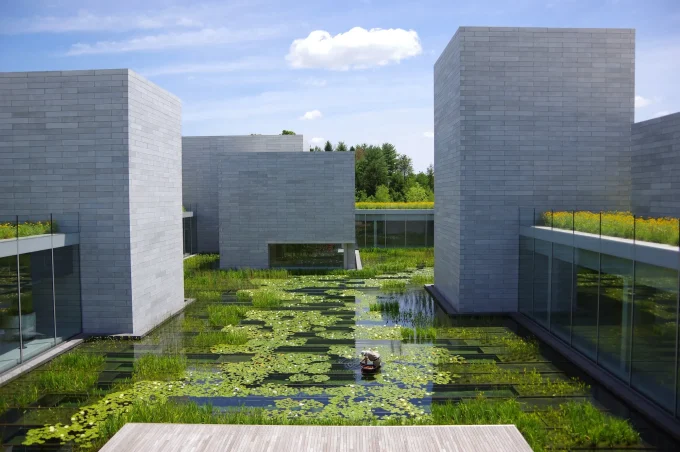
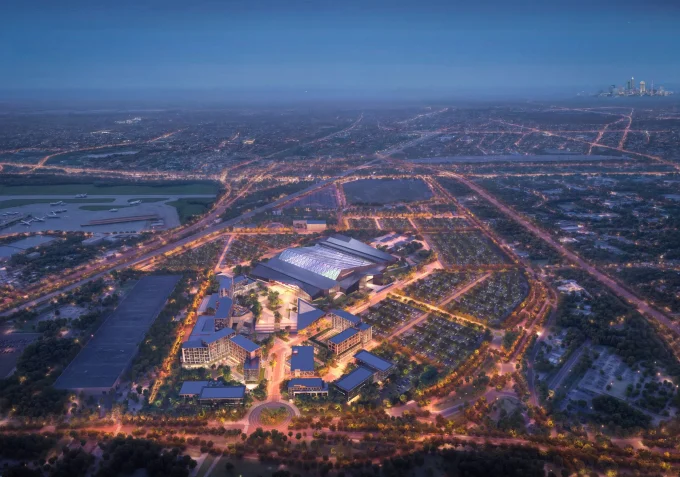
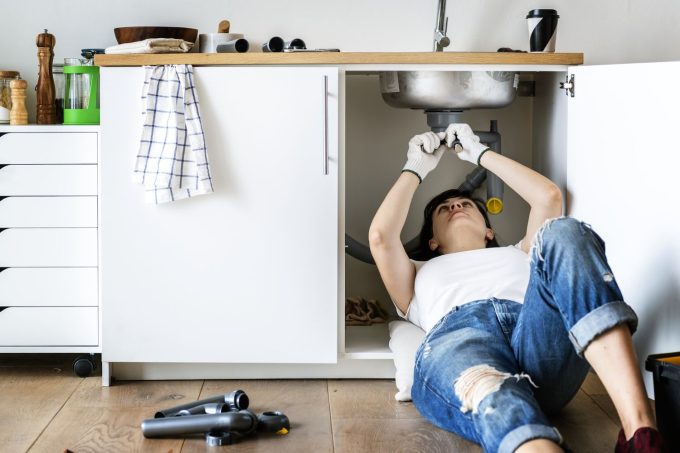
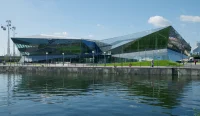
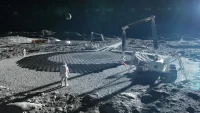
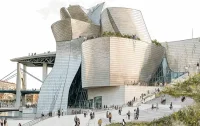

Leave a comment