Situated next to the bustling city of Dubai promising high-end lifestyle and world-class infrastructure, Abu Dhabi is equally captivating. While Dubai needs no introduction as the ambitious Arab City of Skyscrapers, Abu Dhabi boasts stunning contemporary architectural pieces but with a traditional twist.
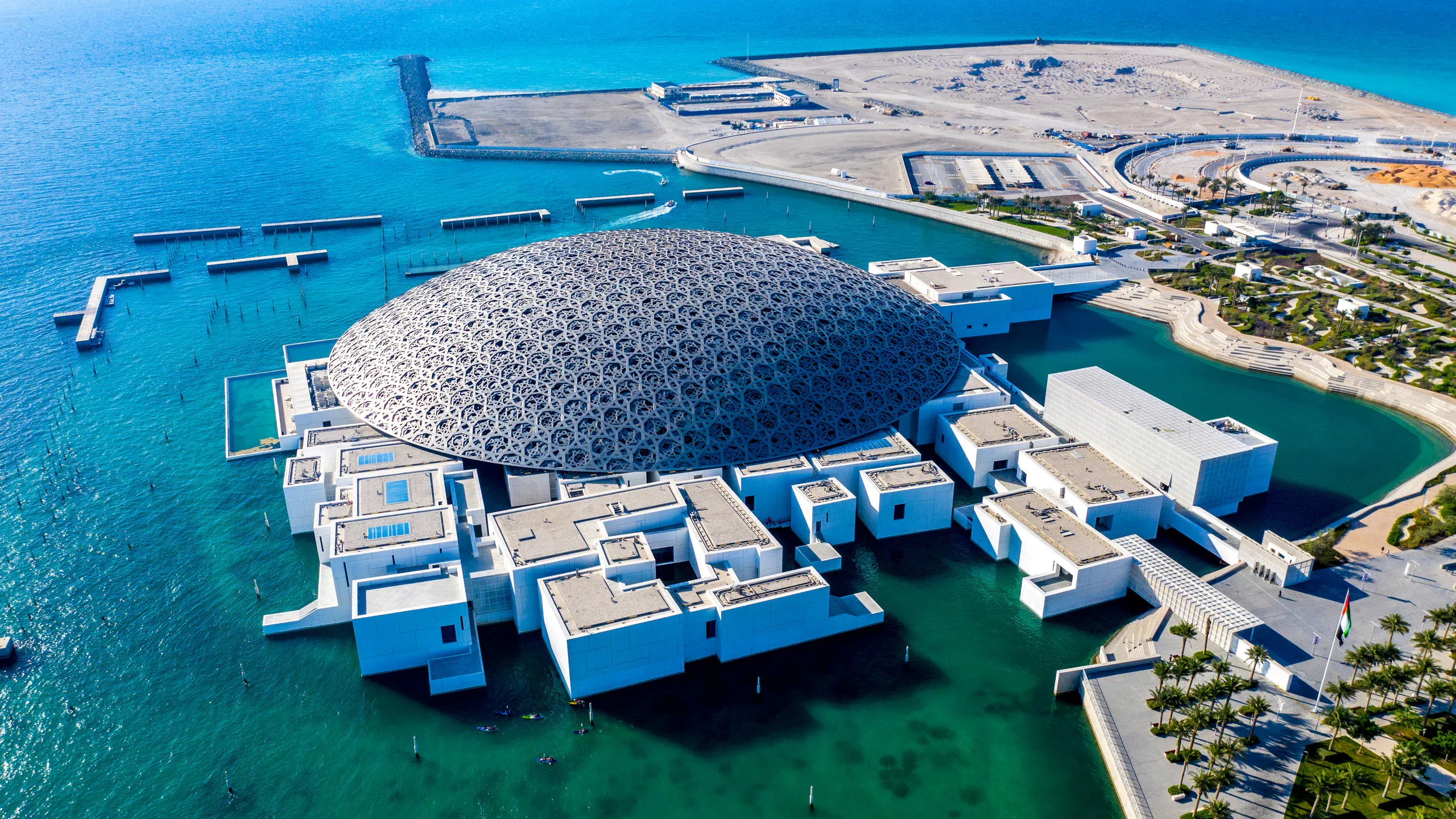
Embodying Emirati culture and heritage, the Architectural Projects adorning Abu Dhabi tell the untold story of UAE, unlike Dubai. With booming cultural projects like the Saadiyat Cultural District and the timeless Sheikh Zayed Grand Mosque, Qasr Al Watan Palace, and the Louvre, Abu Dhabi is an unmissable part of any architect’s travel itinerary.
Abu Dhabi Central Market by Foster and Partners
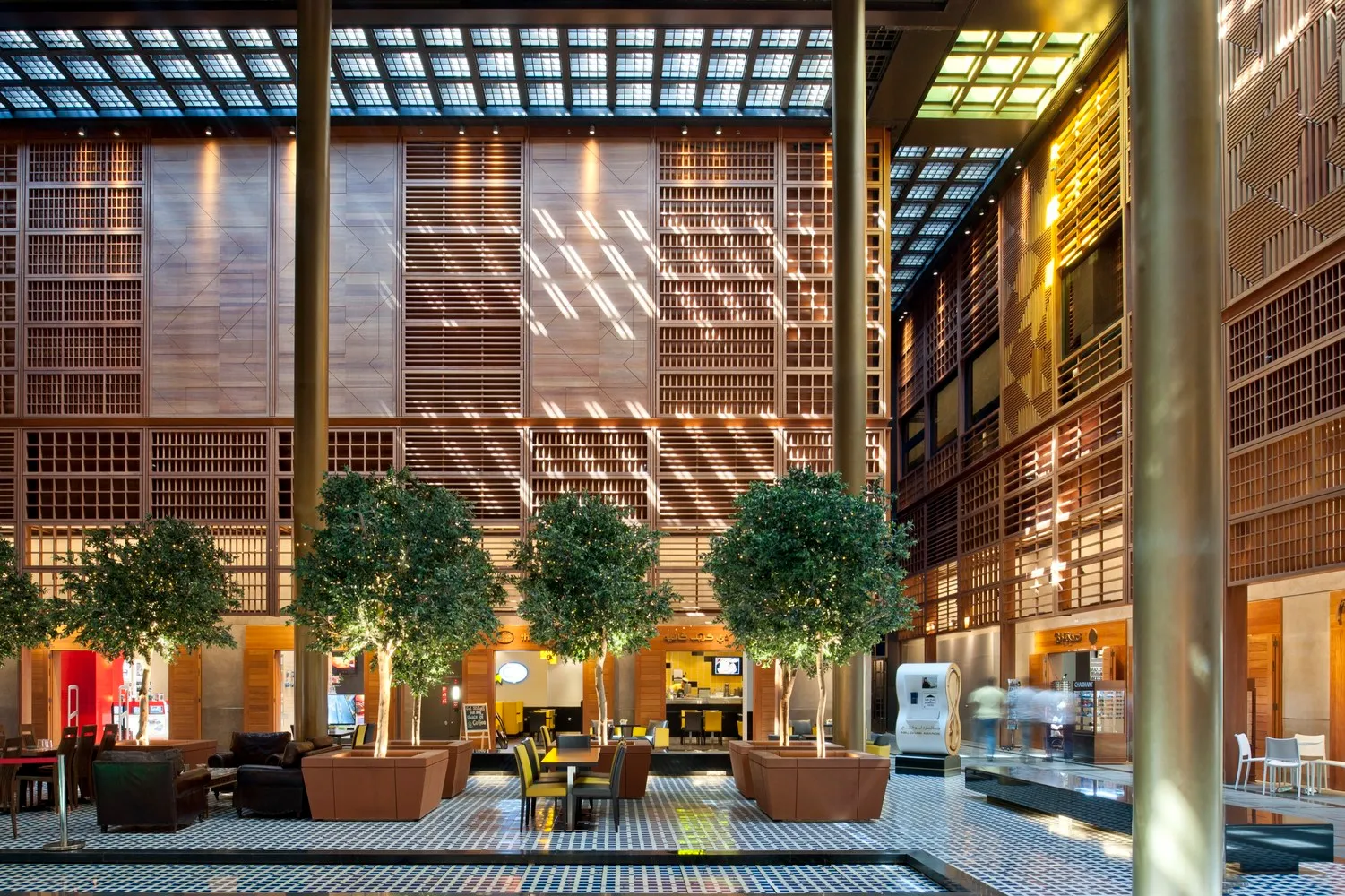
In the era of glazed, shiny, seductive shopping malls, Foster and Partners have made a bold statement redesigning the central market in Abu Dhabi. The Central Market in Abu Dhabi was one of the oldest existing structures. Revisiting the architectural basics of the traditional souq markets and urban design elements of Abu Dhabi, Foster and Partners have designed the Central Market as an extension of the street and a modern reinterpretation of traditional Arabic souqs.
The revitalized market offers a traditional shopping experience with premier product outlets, food stalls, and craft-selling shops in addition to fostering public squares and alleyways, allowing for a smooth transition from outside to inside. The public squares become the center of attraction of the market during festivals and events, as the market is open throughout the day and night. The architects have wrapped the spaces in panels, out of which the roof panels above the public squares are operable, addressing the future of these spaces and thermal comfort in these spaces. These operable panels allow for natural ventilation in public spaces when the weather is favorable, saving energy.
Al Bahr Towers by Aedas
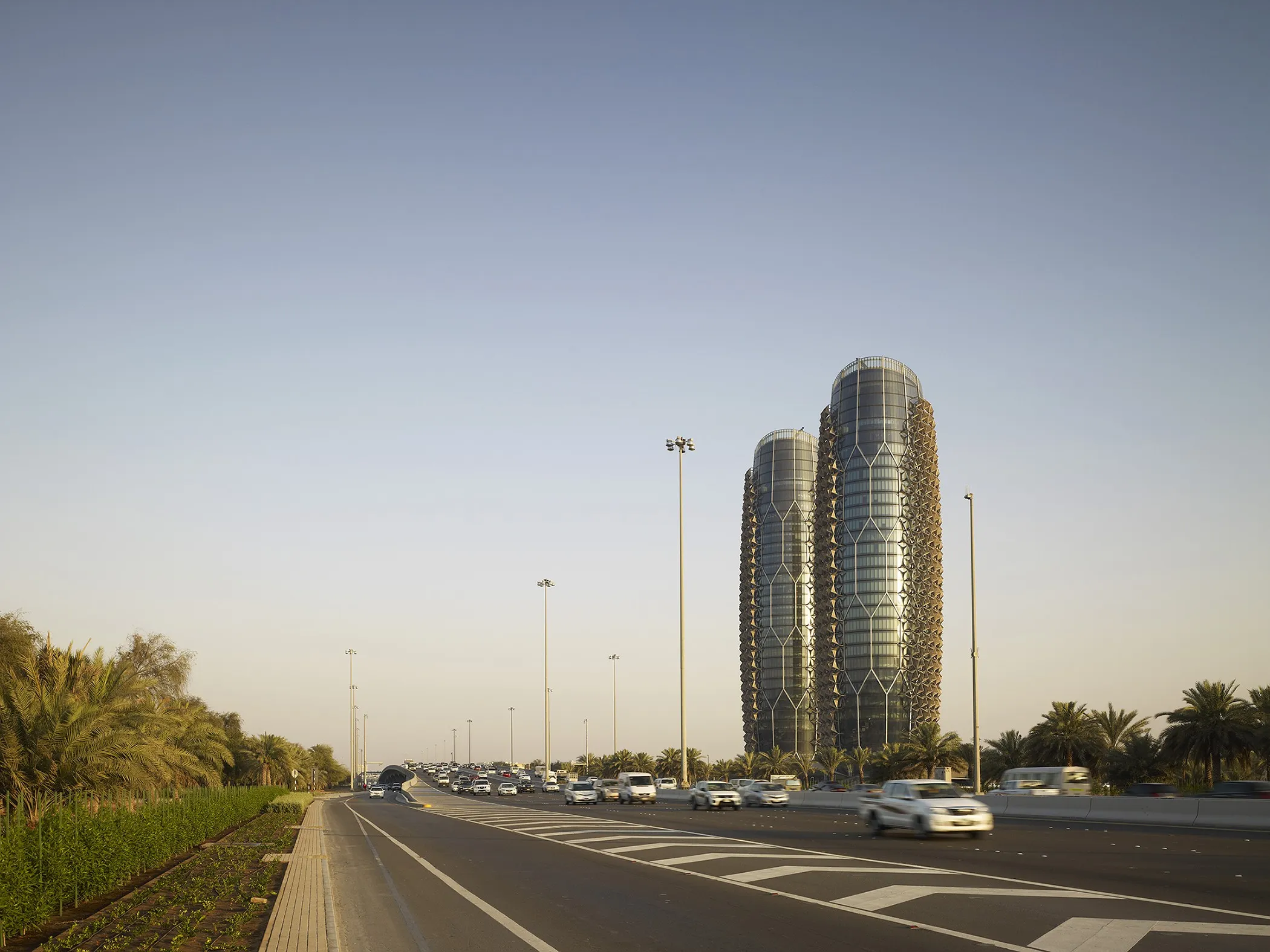
The groundbreaking Al Bahr Towers, with a dynamic, fully computerized, adaptable facade system mimicking the traditional Arabic mashrabiya lattice screens and leveraging the latest technologies, is only a glimpse of the architectural language that Abu Dhabi boasts. With a design way ahead of its time, the Al Bahr Towers have garnered worldwide attention.
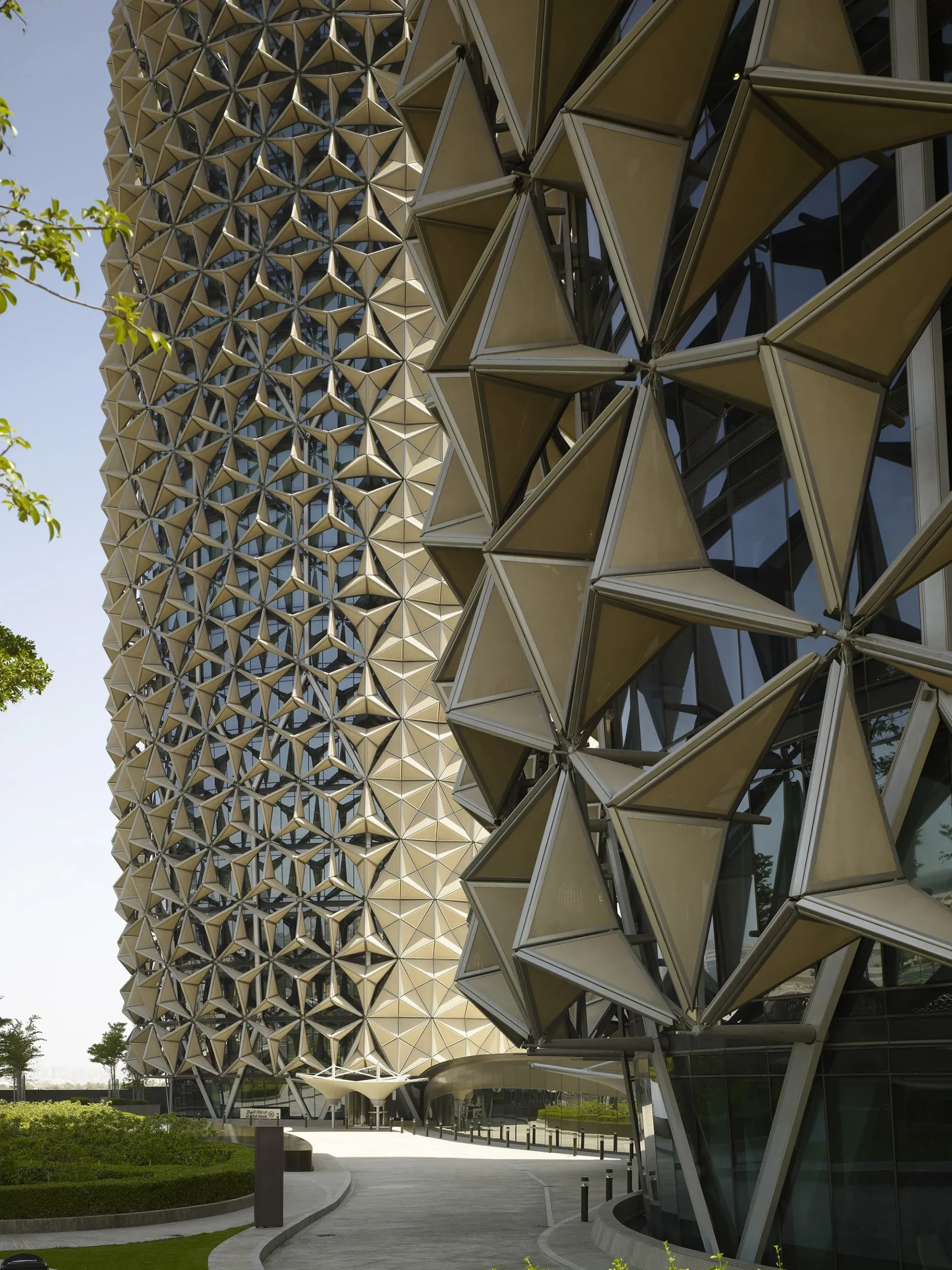
Al Bahr Towers, designed as an office building by Aedas, saw the light in 2012. Responding to the harsh climate of Abu Dhabi, the two 25-storey towers were cloaked with screens that hosted over 2000 operable triangular umbrella-like parts. These operable parts close and open and shade the building from direct sunlight, reducing heat gain by over 50 percent. This feature and other sustainable solutions adopted by the architects fetched the design a LEED silver rating.
Al Dar Headquarters by MZ Architects
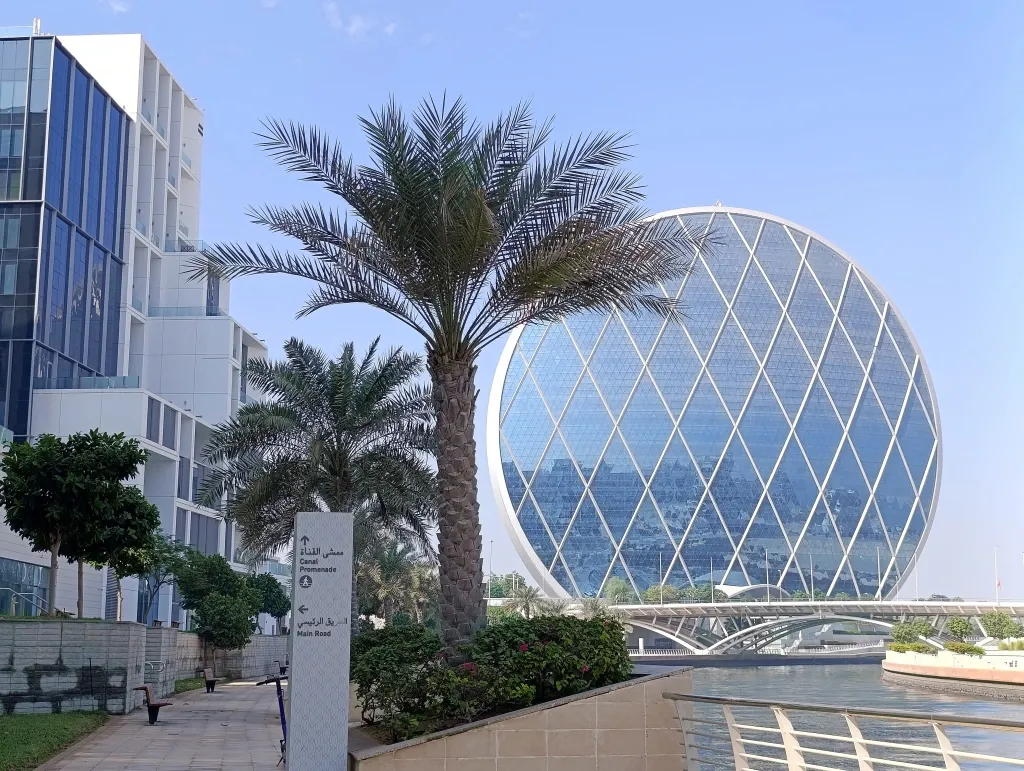
Unlike any other structure, MZ Architect’s 121-meter-tall Al Dar Headquarters in Abu Dhabi boasts a circular facade. While circles and spheres are not new to architecture, they found their place only in the floor plans of theatres and planetariums. With no predecessors with circular facades, the Convex Circular Façade of Al Dar Headquarters is original to itself and certainly one of its kind.
The challenge Marwan Zgheib faced was to create a contemporary office space announcing the powerful presence of Aldar Properties and instilling a sense of place and identity while also making iconic architecture on the Al-Raha Beach on par with other stunning architectural pieces in Abu Dhabi. With a simple yet classy conceptual approach, taking inspiration from an open clam shell, which is closely tied to the past of Abu Dhabi, Zgheib visualized two fully glazed, pure geometric round facades together, making the skyscraper.
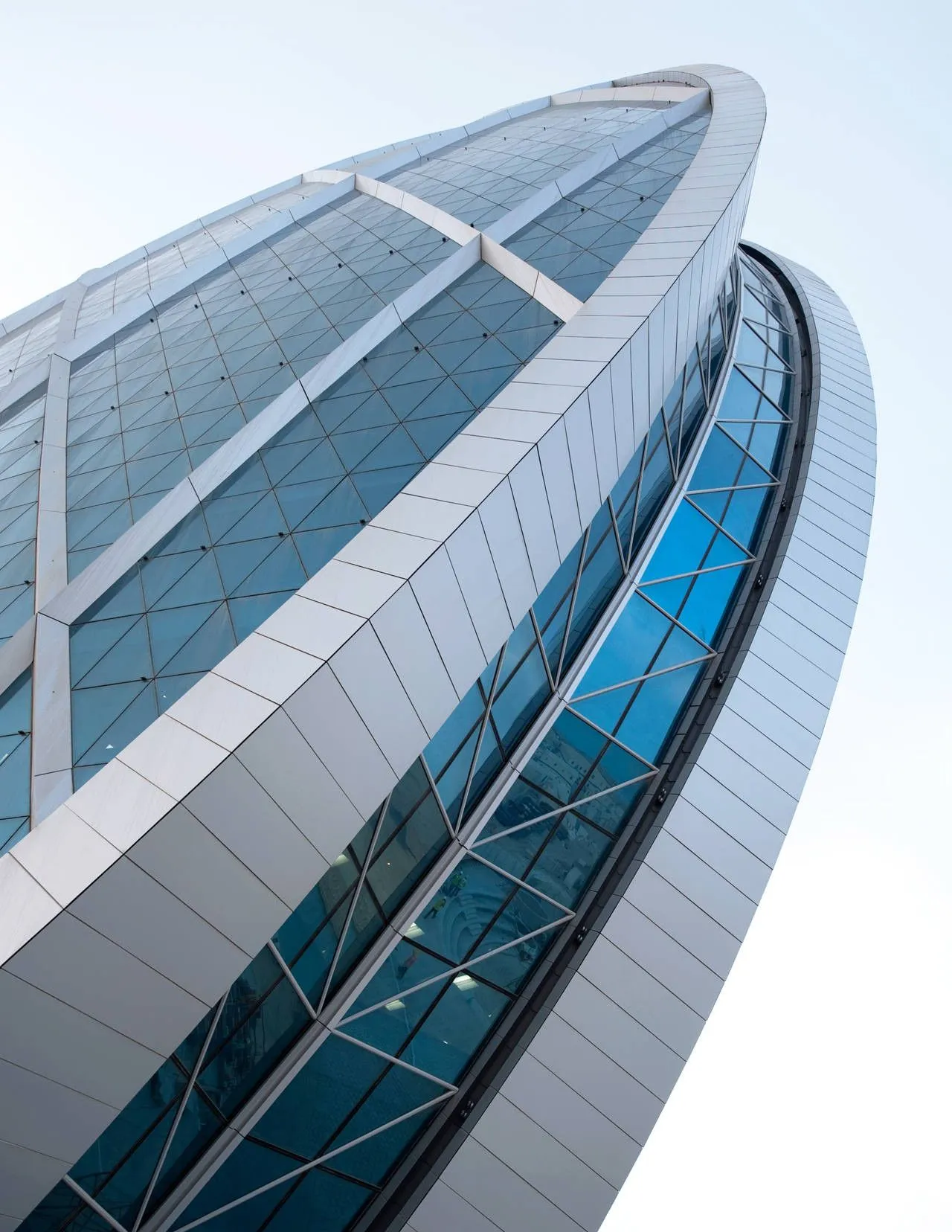
As the concept seems daring, the 23-storey high structure was also designed with such audacity. The two round facades are stitched together with a zipper-like element, which forms the structural backbone and ensures an aesthetic form where the roof and facades blend, giving a monolithic appearance. The outstanding project was realized with a structural system alien to Abu Dhabi before; external structural triangular diagrid. The system of a diagonal grid network of steel on the exterior of the round facade of the building addressed the structural stability and balanced the massive scale of the circular facade with diamond-shaped segments.
Learn with PAACADEMY if you would like to design groundbreaking, unique structures like the Al Dar Headquarters in Abu Dhabi. Discover workshops led by top industry experts and master advanced parametric tools, AI-powered design workflows, and computational strategies in architecture!
Capital Gate by RMJM Architecture
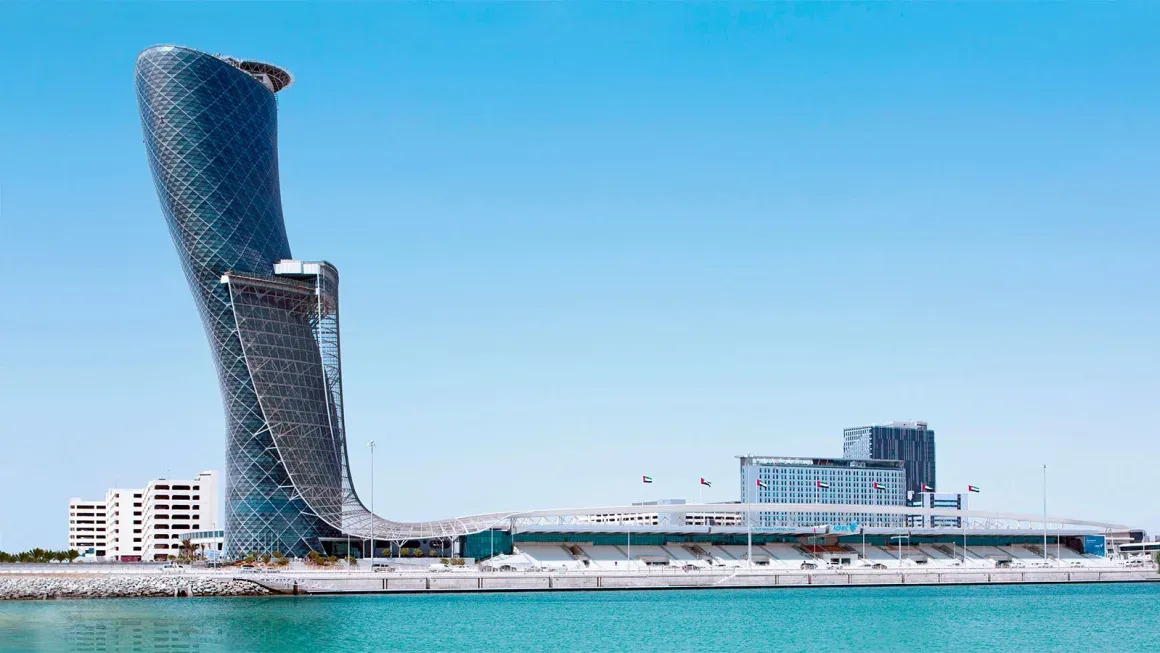
With a remarkable 18-degree slope, four times larger than that of the leaning tower of Pisa, RMJM’s Capital Gate, a 35-story, 160-meter-tall tower, is a feat of architecture and engineering. RMJM designed Capital Gate as a mixed-use tower with over 16,000 square meters of premier office spaces, a tea lounge, an open-air pool, and a Hyatt hotel, marking Hyatt’s new venture in Abu Dhabi within the larger context of the ADNEC master plan, adding value to it.
The deliberate tilt put pressure on the structural system of the tower, and the structure had to be designed accordingly. In order to withstand the gravitational, wind, and seismic forces, the tower was laid on a system of 490 piles, each drilled almost 30 meters underground, stabilizing the unique structure.
Pushing the boundaries of what the duo of man and technology can achieve and highlighting the endless possibilities of the duo, the Capital Gate, named ‘the world’s furthest leaning manmade tower’ by the Guinness Book of World Records, serves as a beacon of inspiration and excellence.
Louvre Abu Dhabi by Ateliers Jean Nouvel
Jean Nouvel’s Louvre is nothing but an art piece reflecting Arab Culture and Architecture and responding to Abu Dhabi’s climate. The architect conceptualized the Louvre as a floating Museum City, as an archipelago of 55 distinct buildings connected by promenades shaded by a stunning dome embodying Islamic Fractal Patterns.
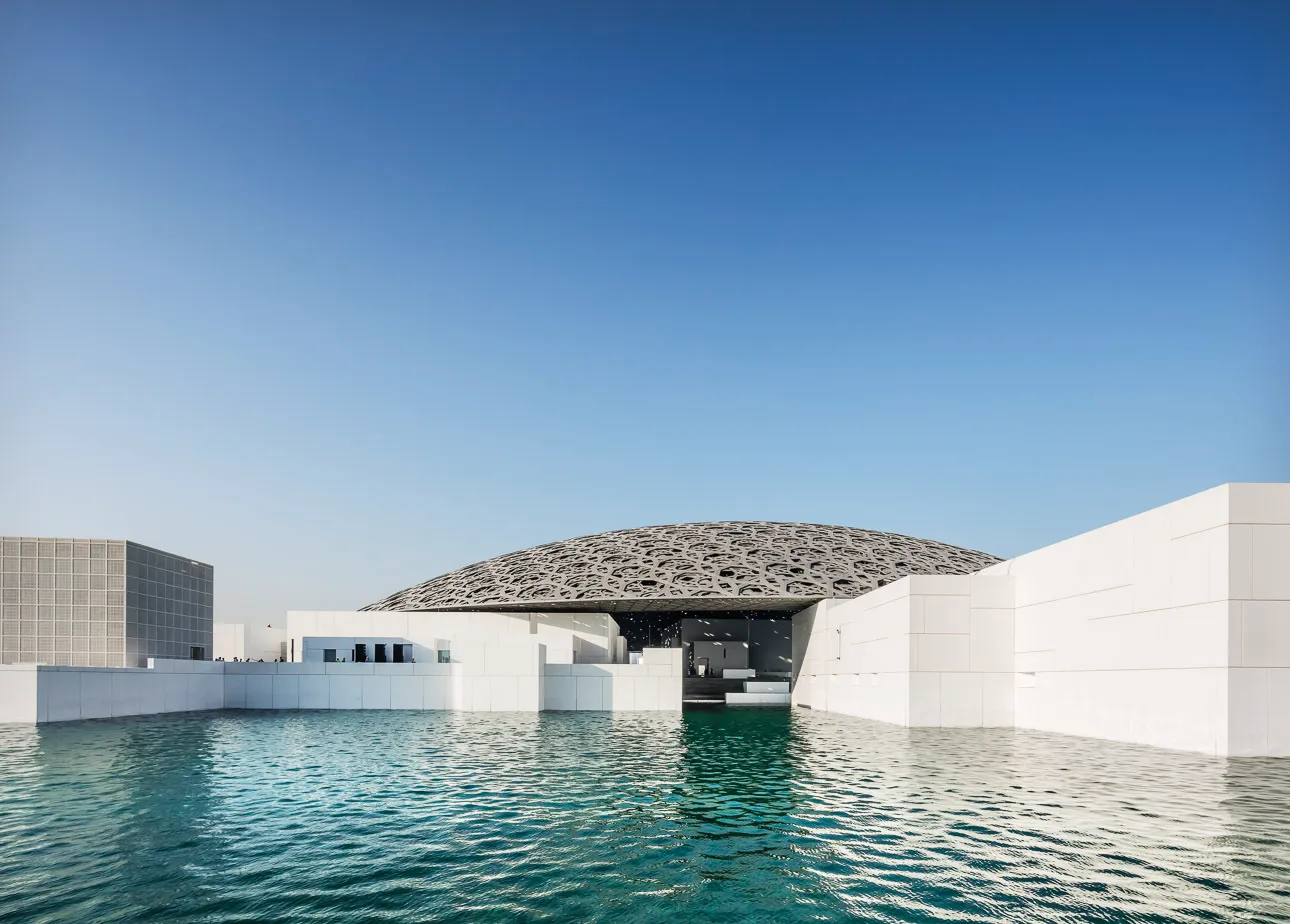
The 180-meter diameter dome is composed of eight layers of metallic skin, all held together within a five-meter-high steel frame. The first four layers from the outside are clad in stainless steel, while the other four are clad in aluminum. This giant is made up of 10,000 structural components, put together into 85 huge parts each weighing up to 50 tonnes, and assembled on site.
The rays of light pass through the eight layers of the dome before reaching the promenades 29 meters below the dome, creating a cinematic effect underneath it. Not just during the day, but even at night, the dome offers a unique view of the stars from inside. The overlay and pattern on each skin have been studied and iterated to create a tranquil atmosphere under the dome. The Louvre had bagged several awards even before its completion in 2017 for its architects’ tenacity and design excellence.
Masdar Institute by Foster and Partners
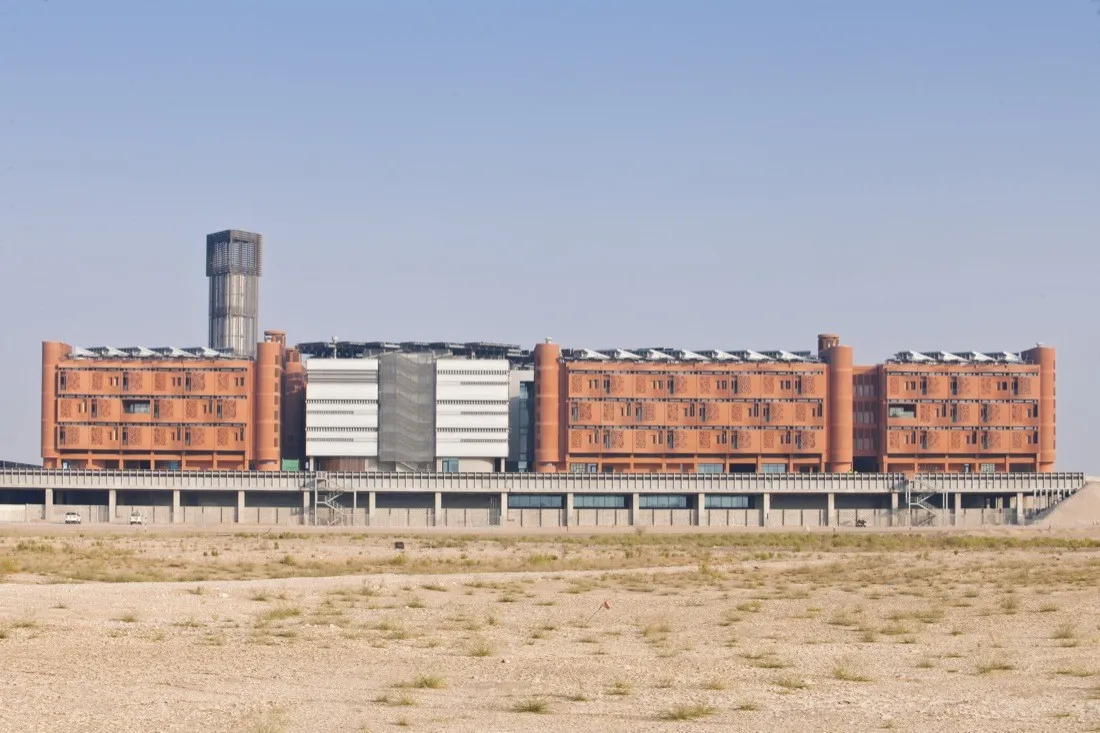
Masdar Institute, designed by Foster and Partners with sustainability at its core, meets its energy needs with renewable solar energy. Accompanied by a 10-megawatt solar field, the Masdar Institute is not only powered entirely by renewable solar energy but also feeds the Abu Dhabi grid with the excess 60 percent of electricity it produces.
With a capacity to host 700-800 students, the Masdar Institute is spatially made up of a main building, a knowledge center, and students’ quarters in addition to supporting spaces like conference halls, transition spaces, and a Mosque. These buildings are oriented so as to reduce direct solar heat gain, and their facades are treated with mashrabiya-like lattice screens, reducing the heat gain and further reducing cooling demands.
National Oil Company Headquarters by HOK
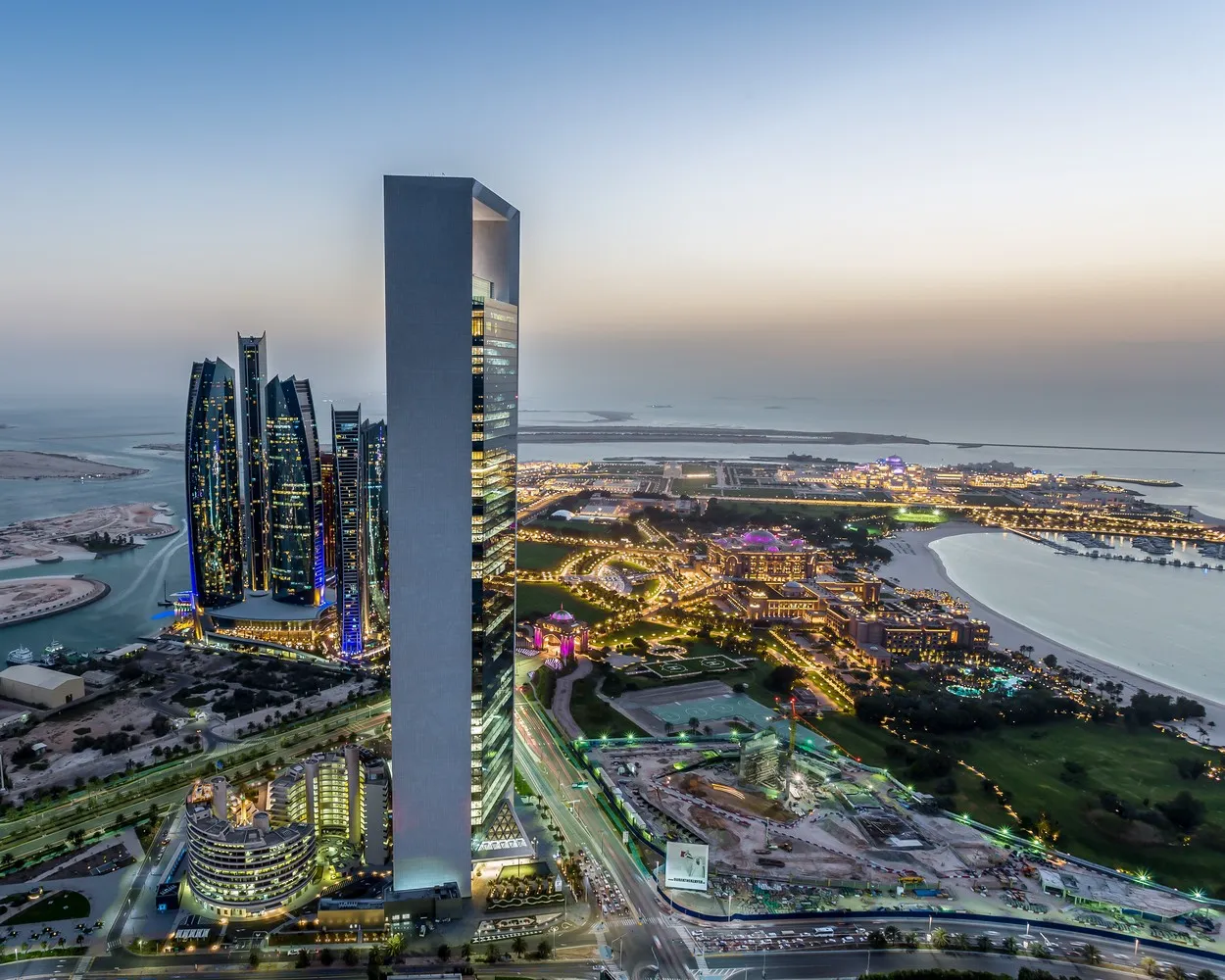
HOK-designed 75-storey tall ADNOC Headquarters Tower with a LEED-NC Gold certification named the Best Tall Building by CTBUH Award of Excellence. Situated at the heart of Abu Dhabi’s urban fabric, the Tower explains the significance of the ADNOC’s (Abu Dhabi National Oil Company) role in the nation’s development.
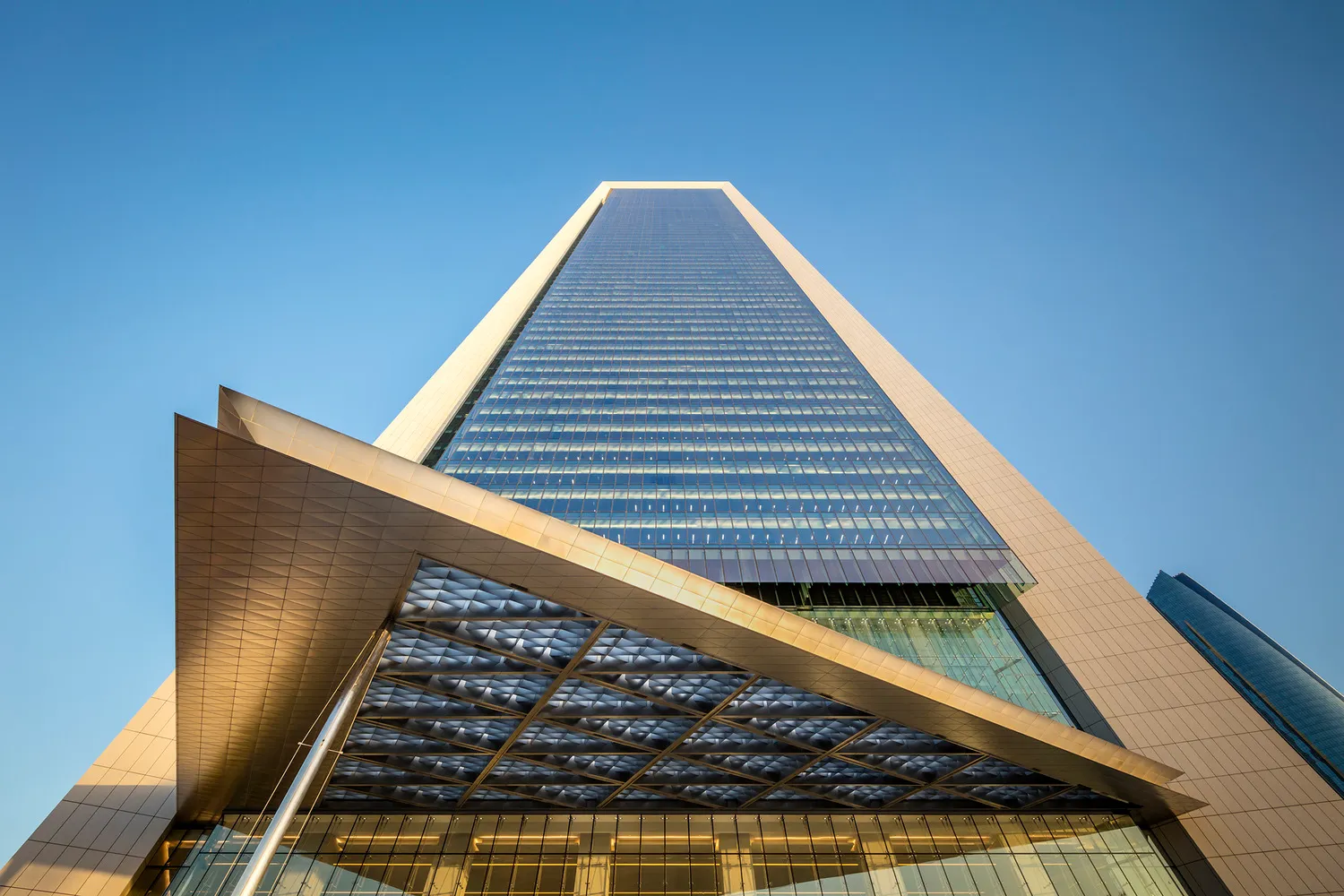
HOK has nailed the basics with appropriate orientation and material choices for the stunning tall tower. HOK designed the tower with a minimal rectangular footprint oriented in the north-south direction leaving ample amount of space for landscaping, forecourts, and plazas. The tower The Tower has bagged the Office Building High-Rise Jury Award in Architizer A+ Awards and the Honor Award in AIA Maryland Design Excellence Awards.
Sheikh Zayed Bridge by Zaha Hadid Architects
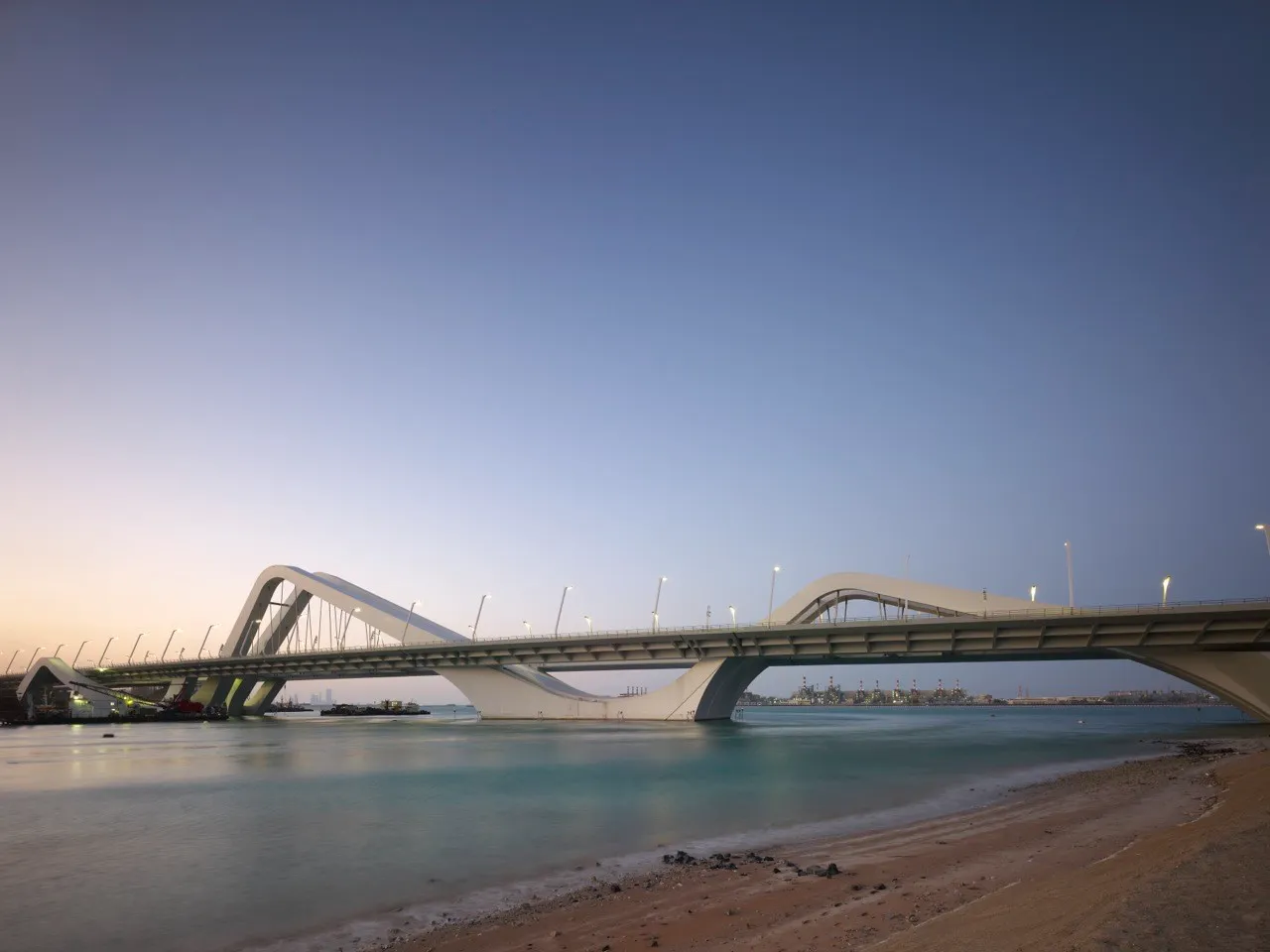
Zaha Hadid Architects had churned out an opportunity to design the Sheikh Zayed Bridge as a landmark with a sinuous remarkable form rather than just a connection link. The iconic Sheikh Zayed Bridge designed by Zaha Hadid Architects is the third road link connecting the lively city of Abu Dhabi to the other Emirates including Sharjah and Dubai, followed by the construction of a steel arch bridge in 1967 and a second one in the 1970s.
The Central spine rising up to 60 meters from the mean water level is the hero of the project catering to both structural needs and leaving behind a breathtaking form that speaks. The spine structure rises from the massive concrete piers, splits, and splays as it reaches the summit of the sine wave. The main road decks, 20 meters above the mean water level are cantilevered on either side of this main spine structure.
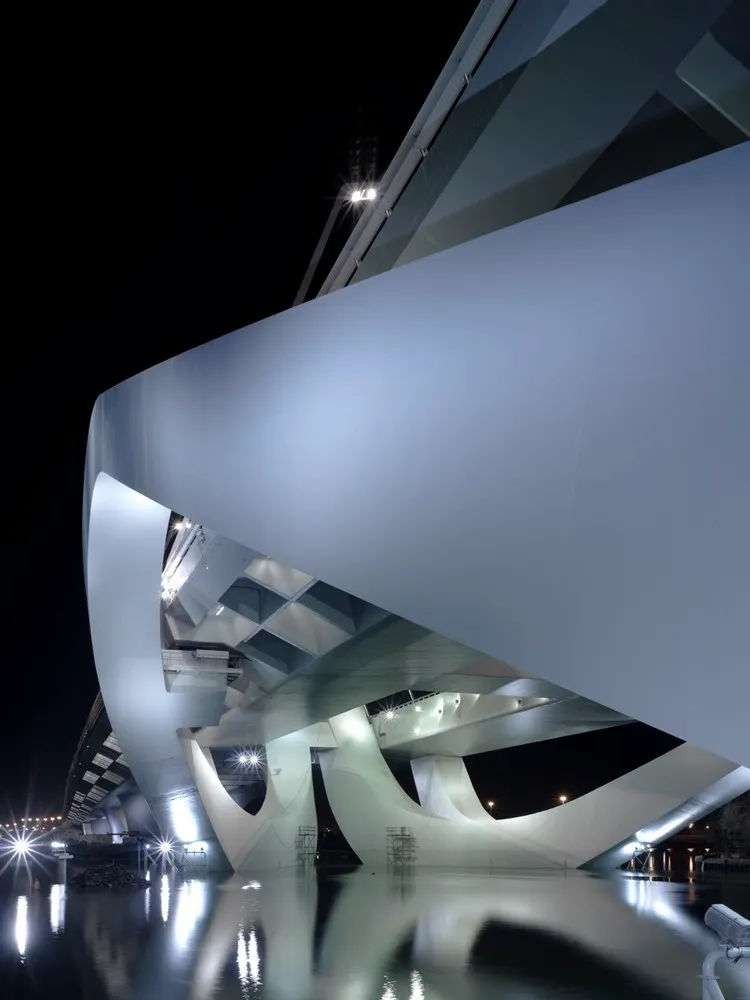
This rolling bridge is designed to become the catalyst in the urban transformation of Abu Dhabi alleviating the pressure on the road network system of Abu Dhabi and completing the highway routes. Sheikh Zayed Bridge explores and unveils the aesthetic potential of infrastructural elements.
These are just a glimpse of the amazing architectural masterpieces in Abu Dhabi, let us know your favourite scenic spots in Abu Dhabi in the comments below!




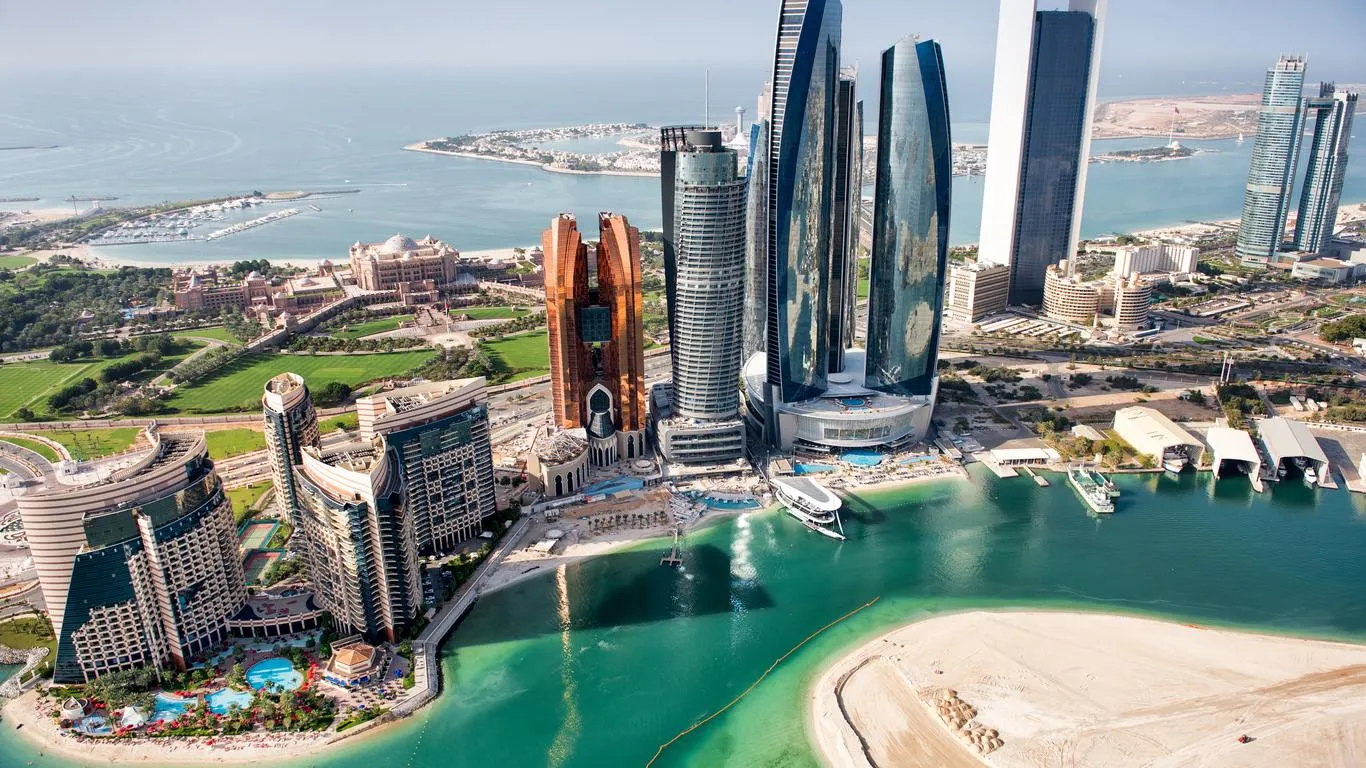



















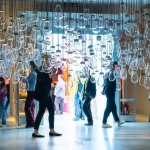









Leave a comment