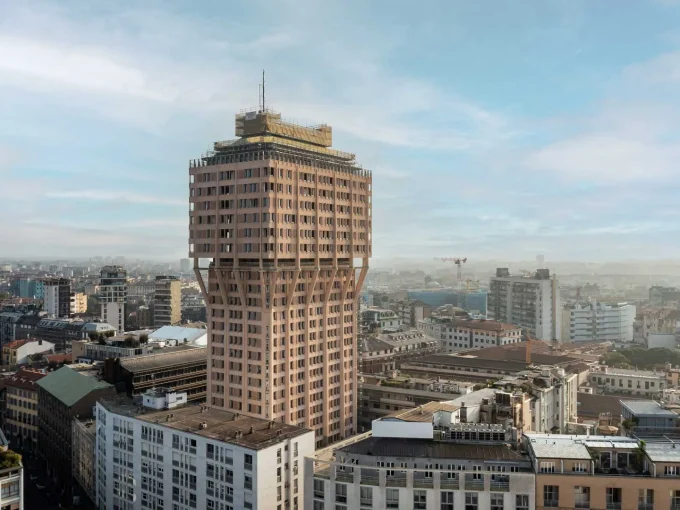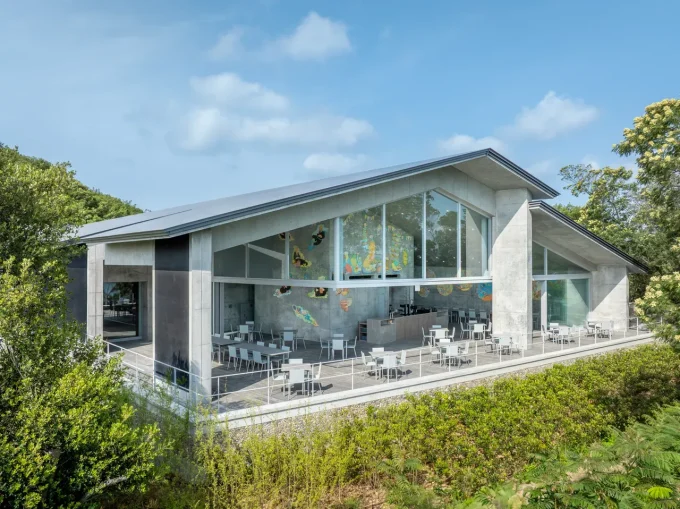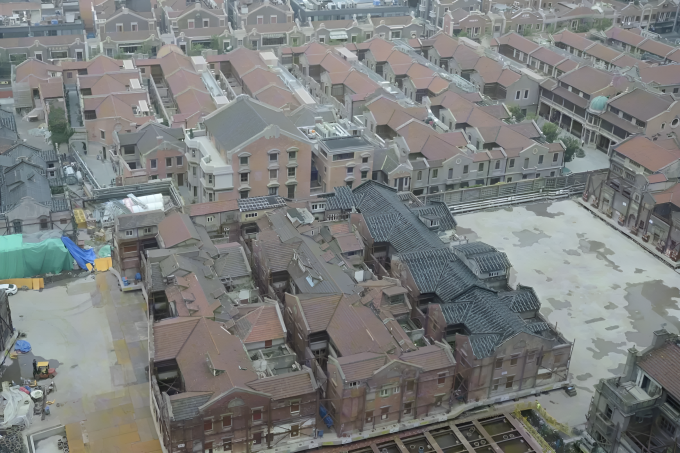Dolce & Gabbana, a renowned luxury fashion brand, revealed the highly anticipated rendering of their first branded residences. The supertall residential tower will be located at 888 Brickell, Miami. The project was developed in partnership with JDS Development and New York-based architecture firm Studio Sofield, with the goal of introducing an unprecedented era of lifestyle-focused hospitality and exceptional residential design.
888 Brickell aims to be a distinctive property that combines a hotel with luxury condominium residences. It is a hybrid development, built from the ground up until 320 meters, to offer the best of both worlds. The supertall structure also marks a new record height for Miami, alongside the Waldorf Astoria Miami and The Towers.
The new residential tower will feature 259 luxury apartments that have been meticulously designed by Dolce & Gabbana and Studio Sofield down to the last detail, from the marble finishes to the color palettes. Apart from residential units, the tower will also house various high-end amenities, including restaurants, bars, fitness and wellness facilities, shared offices, and meeting rooms. However, the amenities highlight will be the 370 square meter pool deck with a 13-meter-long pool, offering a unique view of the Atlantic Ocean, Biscayne Bay, and Miami Beach.
The latest renderings display a slender, supertall rectangular tower enveloped in double-height windows and gold accents. Some of the outdoor amenities are visible on top of the rectangular base and on the roof, situated below the gold and bronze rectangular details. The facade is designed by Studio Sofeild and it was inspired by the quintessential modernist skyscrapers like the Seagram Building in New York and Milanese mid-century design and fashion. It combines ivory travertine, white stucco, and matte black steel beams with the iconic hues of Dolce & Gabbana gold to increase the vertical expression of the building’s appearance, setting it apart from the neighboring buildings.
The tower’s interior and every residence within are crafted with top-quality materials. The residences’ renderings depict areas adorned with white marble, complemented by floor-to-ceiling windows, bronze accents, and a spiral staircase. The public areas, on the other hand, are designed with a dark and somber mood, furnished with metallic highlights and animal-print furniture.
The anticipated completion date for the Dolce & Gabbana residential tower, 888 Brickell, is 2028.






















Leave a comment