In 2013, the Hungarian capital, Budapest, won the bid to host the 2021 FINA World Aquatics Championships. However, Hungary faced numerous challenges, leaving them with only two years to prepare for the event, including building the arena and making the necessary investments. The Duna Arena along the Danube River in Budapest became the main venue for the FINA World Championships.
The complex was designed by local architects Ference Marcell and Détári György. As the arena must serve two purposes—competition and normal—the most important factor in the planning of the building was to lay down spatial foundations that could cope with the changes.
The Duna Arena project, which is situated near the former outdoor swimming pool and recreational area, underwent serious transformations during the renovation process. The exterior walkways along the stadium offer a magnificent view of the river and swimming pools. The latest restoration of the newly modified facility now includes two 10-lane swimming pools, a 50m Olympic pool, and a diving pool. There is a main competition pool, which is 3 meters deep, and there is a warm-up pool, which moves, making it very easy to swim in.
Apart from hosting competitions, Duna Arena is also a multipurpose facility that has a recreational swimming pool, a juice bar lounge, multi-functional spaces, parental care area, and changing rooms. The indoor pool corridor includes glass walls that extend from ceiling to floor and are decorated with natural light, which provides a comfortable ambiance to the users throughout the day. Architect Marcel Ferencz emphasized the importance of flexibility and spatial design in the arena, using a nine-level spatial plan that is influenced by ancient culture to ensure the smooth flow of activities.
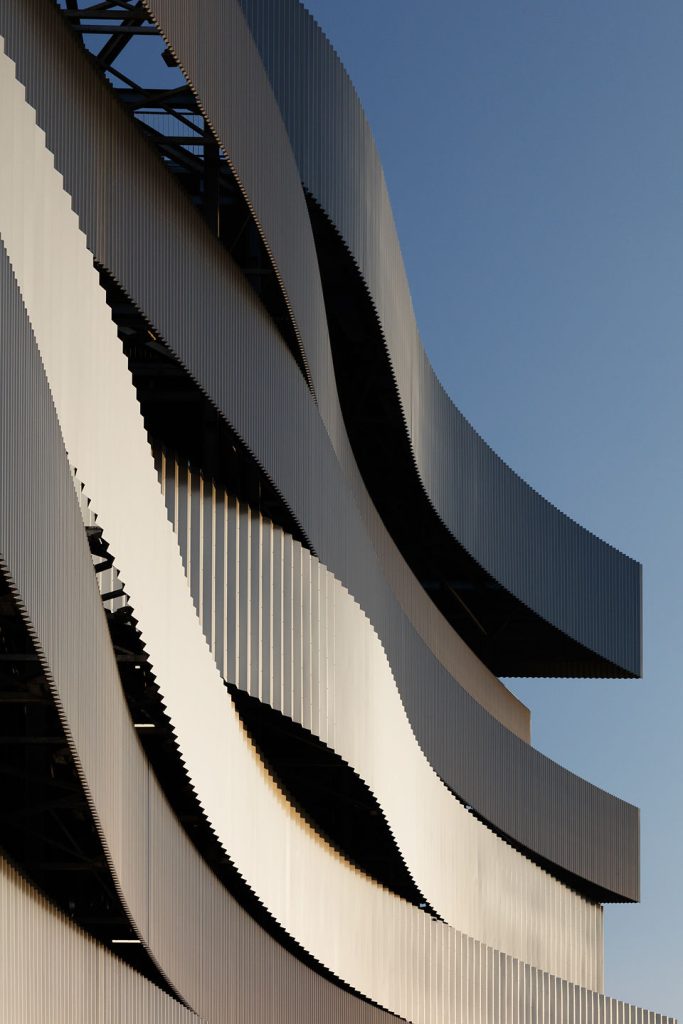
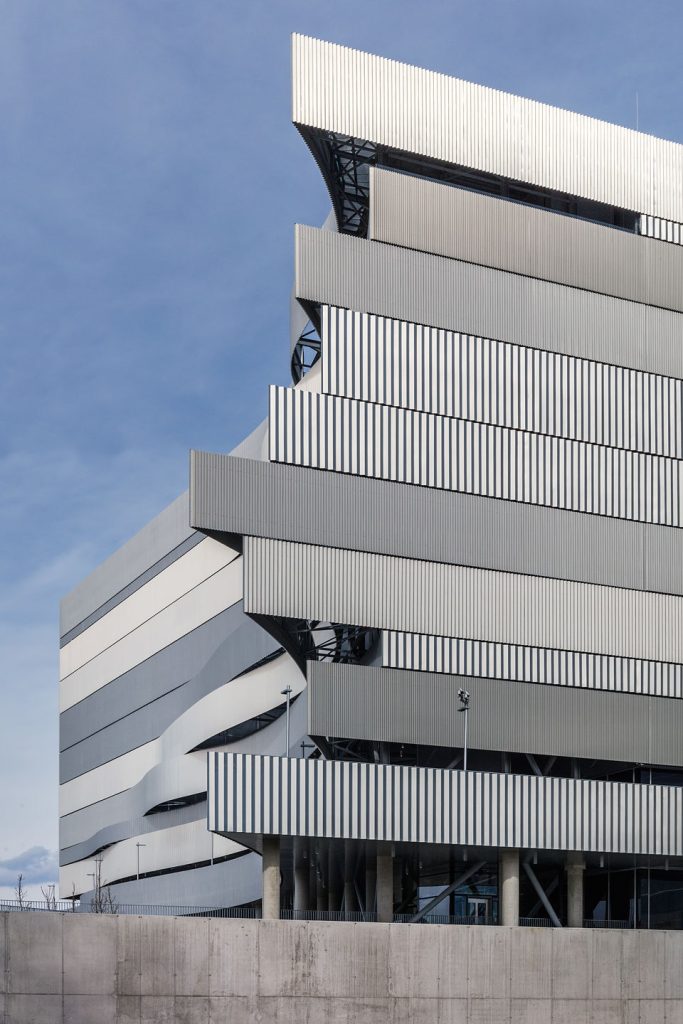
The 3-story competition hall occupies an area of 25,000 square meters and is designed to host 10 lanes with a 50-meter competition pool, a diving tower, and a spectator area for 6,000 people, as well as thermostats, a 10-lane warm-up pool, and a kid’s pool. The Main Building has an assortment of public premises that include a health center, fitness center for workers, a sports activities museum, a buffet, and a conference room. For the competition, there were some structures that were temporarily built to allow the building to accommodate more than 15,000 people.
The central complex, which is over 44 meters, has a steel roof structure supported by strengthened concrete pillars and a layered facade for thermal insulation and aesthetics. The ground floor is divided into functional spaces and separate front elements, whereas the first and second floors host, respectively, aquatics athlete areas, spectator areas, and functional spaces. The facade of the building is designed in a wave-like shape, symbolizing its connection to water and also giving a mesmerizing reflection of its surroundings. It is especially beautiful at night with ornamental lighting.
The interior design concept was focused on the creation of a transparent environment that prominently featured reflections and the interplay between light and water, thus providing users with a unique experience. The swimming pool floor itself is distinct because of a variety of aspects, including the support systems, waterworks, technology, and functional features.
The Duna Arena, currently the largest swimming complex in Budapest, reflects the dedication and contribution that the Hungarian capital has made to the field of aquatic events. Its innovative design, versatility, and aesthetic appeal make it an iconic landmark on the banks of the Danube, inviting athletes and spectators to experience the joys of water sports in a spectacular setting.
Project Info
Architect designer: NAPUR Architect Kft., Architect author Ferencz Marcel DLA
General Contractor: MARKET ÉPÍT? Zrt.
Project Year: 2017
Category: Commercial Landscape
Client: MNV
Builder: Magyar Nemzeti Vagyonkezel? Zrt.
General planning: TECTON Kft.
Photo: Tamás Bujnovszky



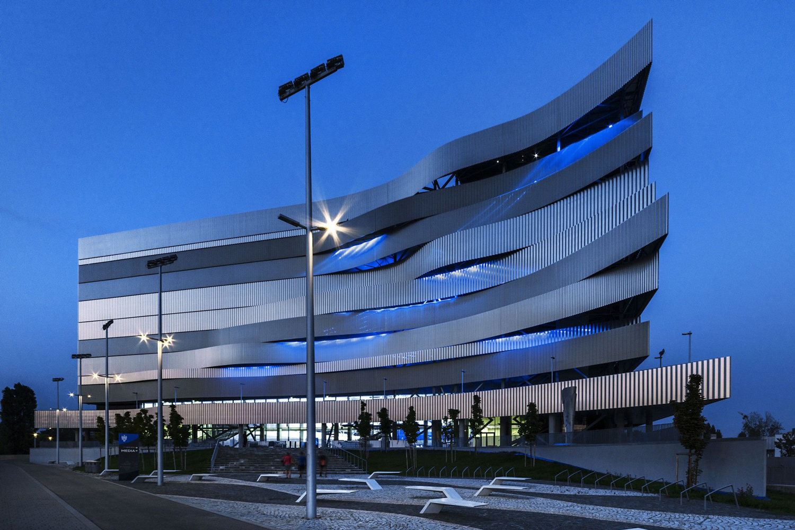
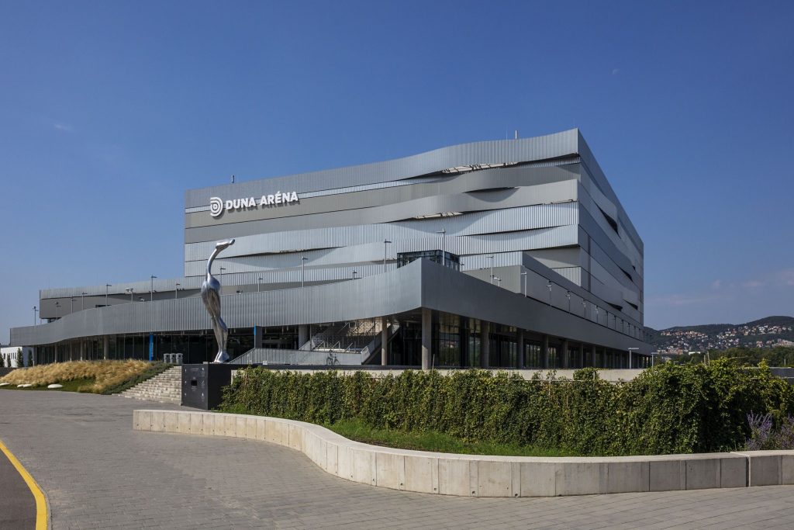
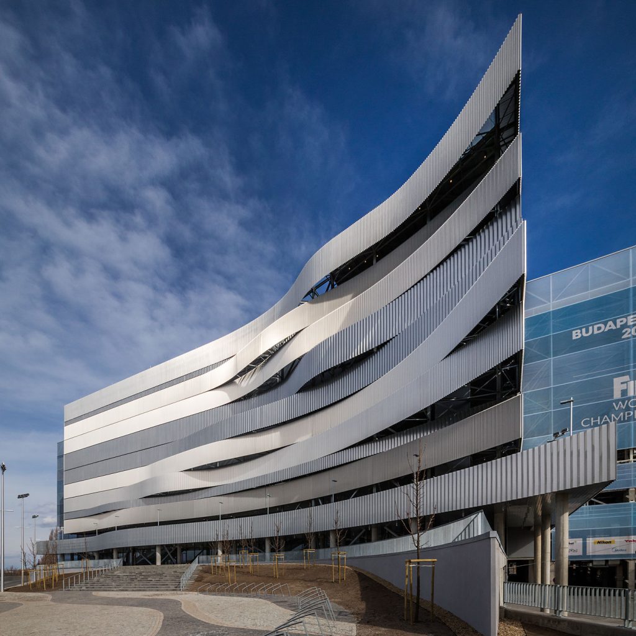
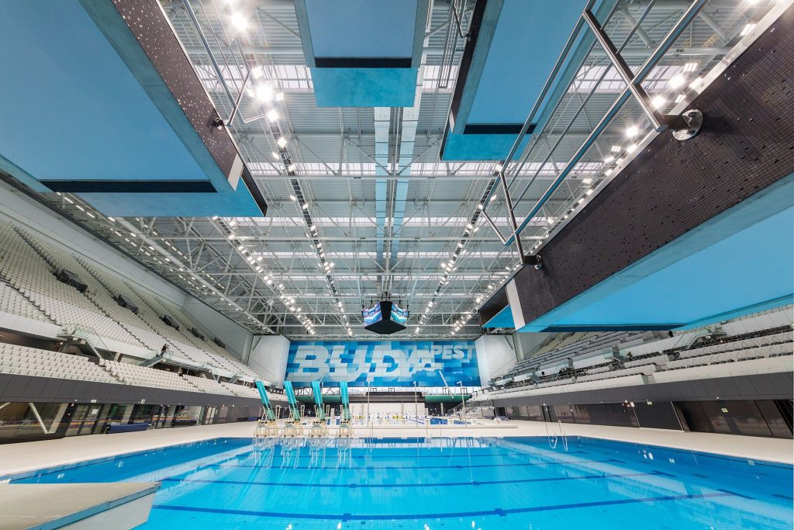
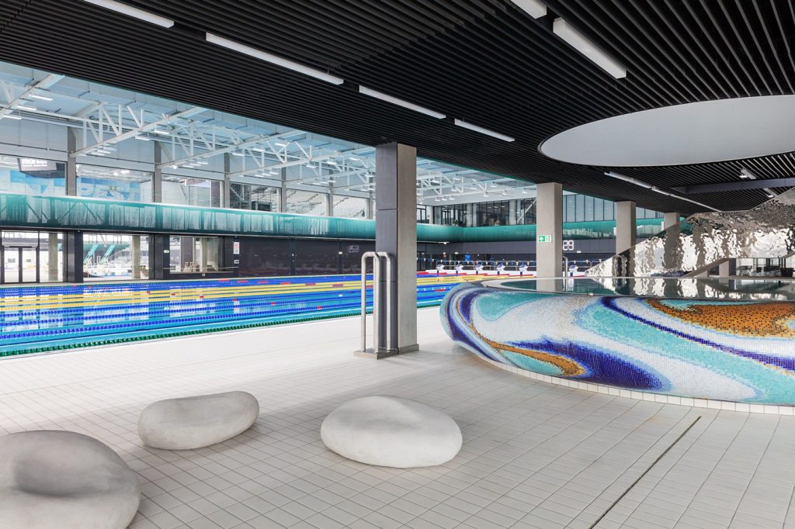
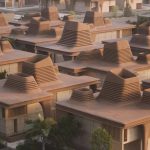
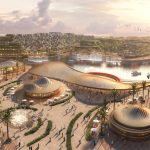
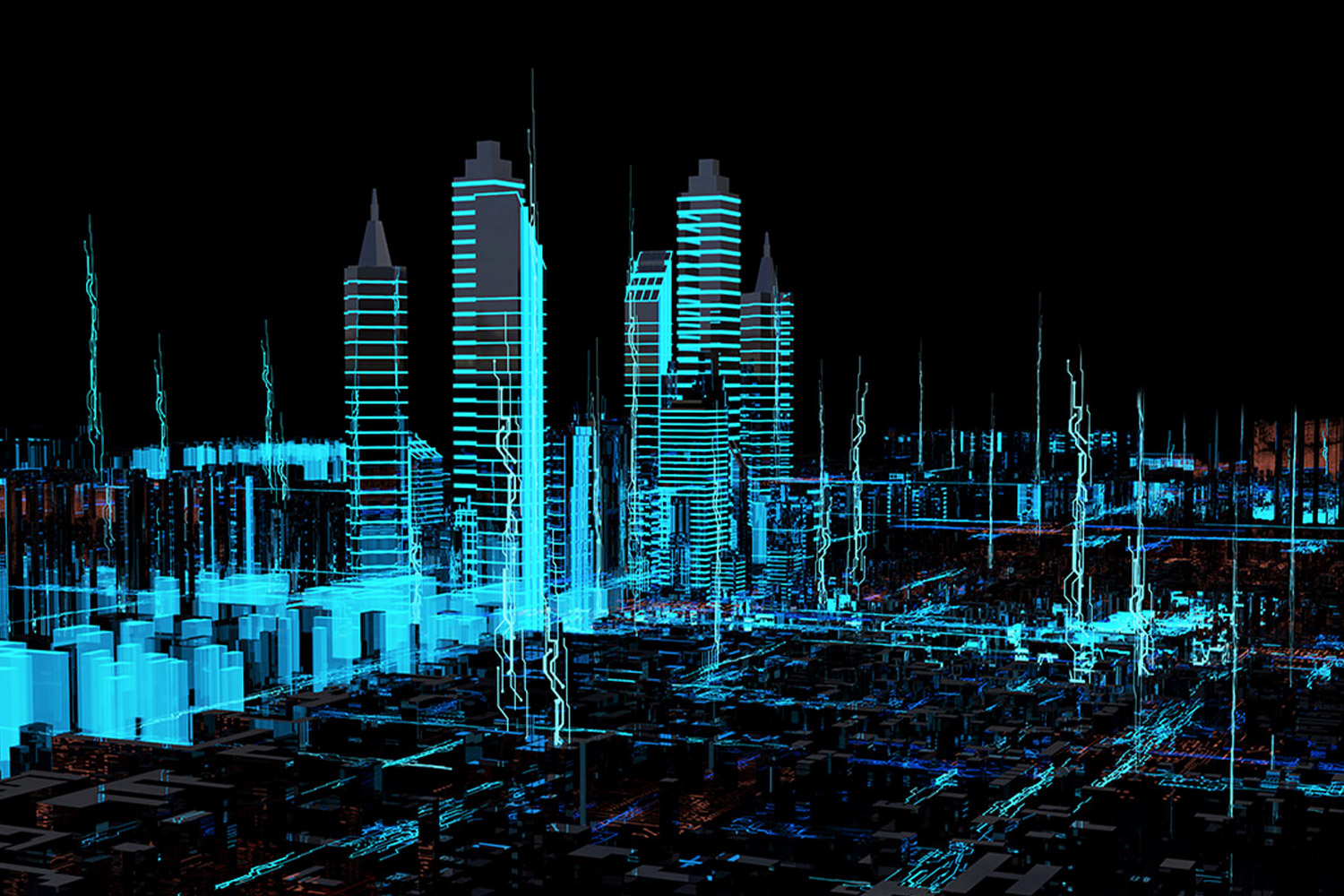
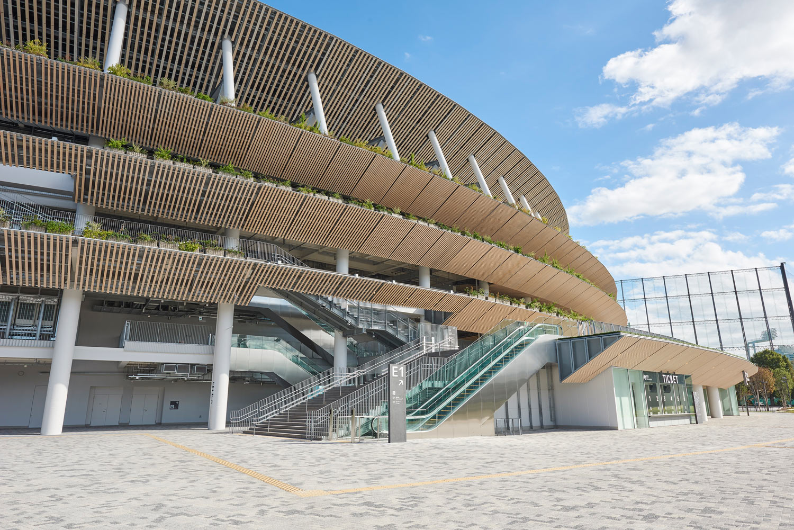
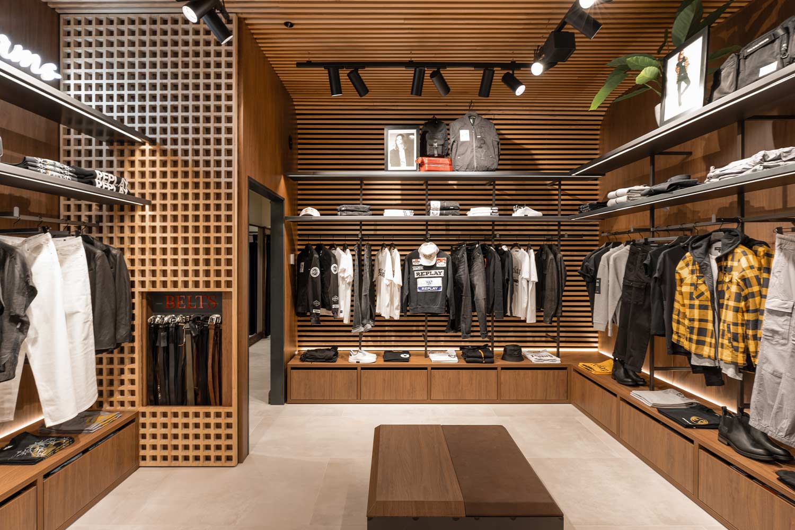
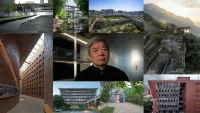
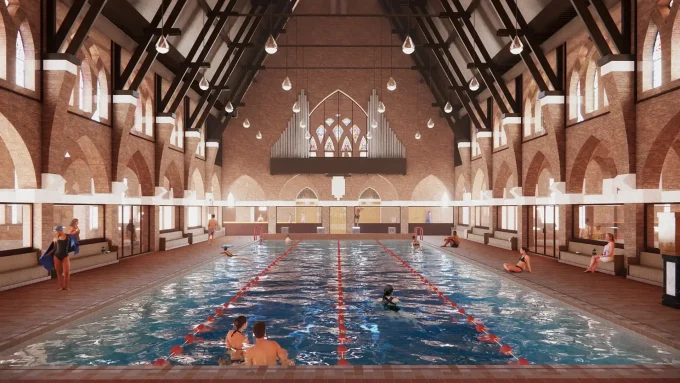

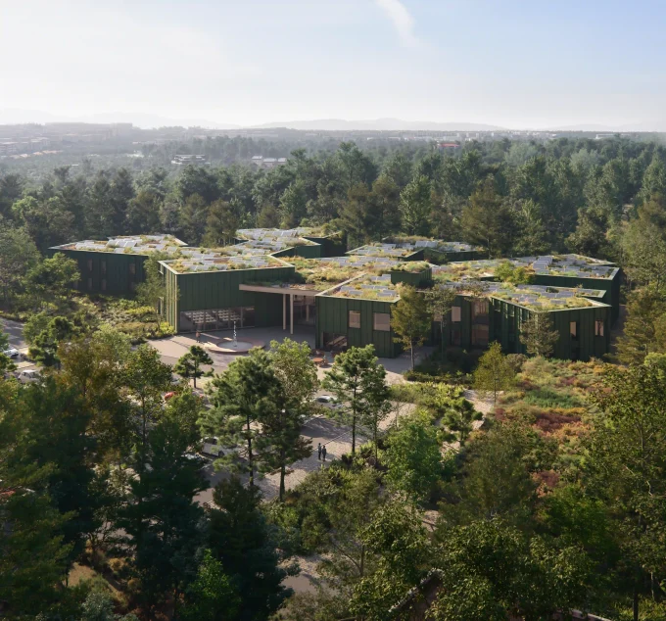


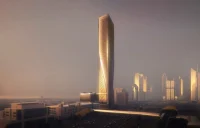


Leave a comment