Ciudadela Jardin community is an architectural project designed by Yaaxkadesign (Victor Chavez, Julio Sanchez). The Ciudadela Jardin project not only seeks to protect this pristine natural environment but also invites visitors to immerse themselves in its beauty.
In Tulum, México, a transformation is taking place, and this coastal gem is evolving into a cosmopolitan city. In the words of the Harvard Architectural Manifesto, “Manhattan is the arena of the terminal stage of Western Civilization. The culture of congestion.” However, Tulum stands in stark contrast, ushering in a new civilization characterized by a culture of “Un-congestion.” This paradigm shift is evident in the shift from high-rises and cosmopolitan living to low-density, self-sufficient communities, and a transition from egocentric, individualistic ideals to a more community-driven world.
Tulum features a unique tropical forest ecosystem, which, until now, has seen minimal preservation efforts. However, self-sufficient, low-density developments have the potential to make a profound impact in safeguarding this extraordinary environment.
According to designers, residents and guests of Ciudadela Jardin will have the privilege of enjoying the cenotes and unique natural sinkholes and playing an active role in their preservation. The development envisions coexist with the jungle, featuring bamboo floating canopies, pavilions, a Cenote club, a mystical sauna temple, a sports center, a play center, a yoga Shala, and a lookout.
The Cenote Club, a centerpiece of this architectural marvel, emulates the appearance of mangroves, supporting an organic bamboo roof that appears to float gracefully over the forest canopy.
Inspired by the Mayans, who drew from nature to create art and temples, Ciudadela Jardin aspires to promote art in a way that resonates with this ancient wisdom. The Cenote Sauna preserves the natural appearance of the cenotes while blending into the mystical forest, while the Mangrove temple invites contemplation of the surrounding nature. The Sports Center’s circular design resembles a large plate, forming a bowl-like space to accommodate various activities. The Play Center is a composition of circular shapes that create different shapes, rhythms, and colors when viewed from above, resulting in a space that takes shape almost serendipitously. The Yoga Shala serves as a temple for those who practice yoga or other spiritual-body disciplines.
The masterplan for Ciudadela Jardin prioritizes clean water, natural vegetation conservation, and reproduction, all of which are essential components of the project’s overarching vision. The design approach challenges conventional architectural thinking, urging us to break free from the confines of rigid structures and straight roads. Instead, it champions organic shapes inspired by the natural world as the guiding principle shaping our future.
This development is aimed to set a new standard in sustainable, low-density living, ensuring that Tulum’s unique beauty remains an enduring legacy for future generations.




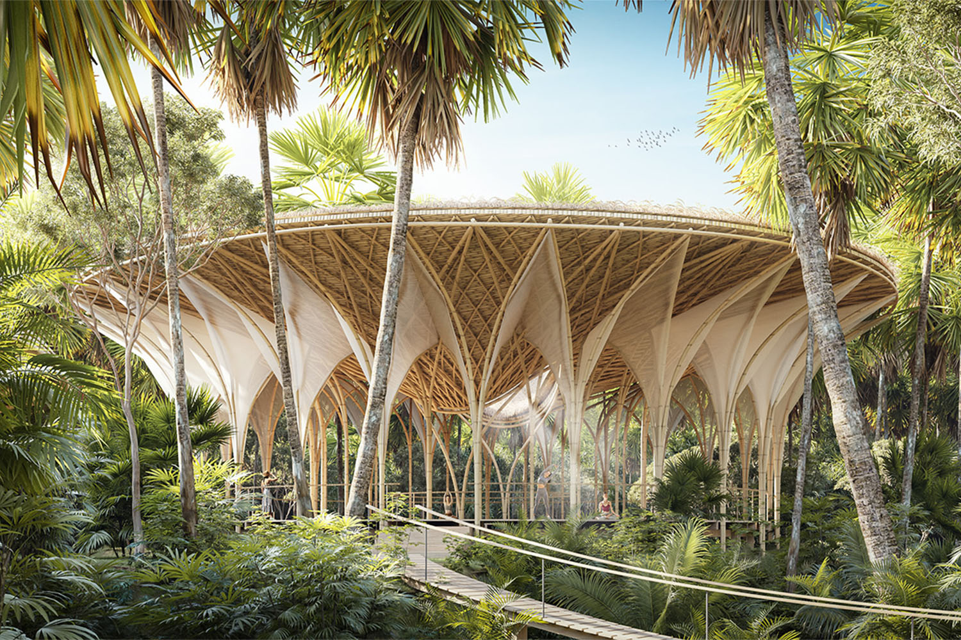
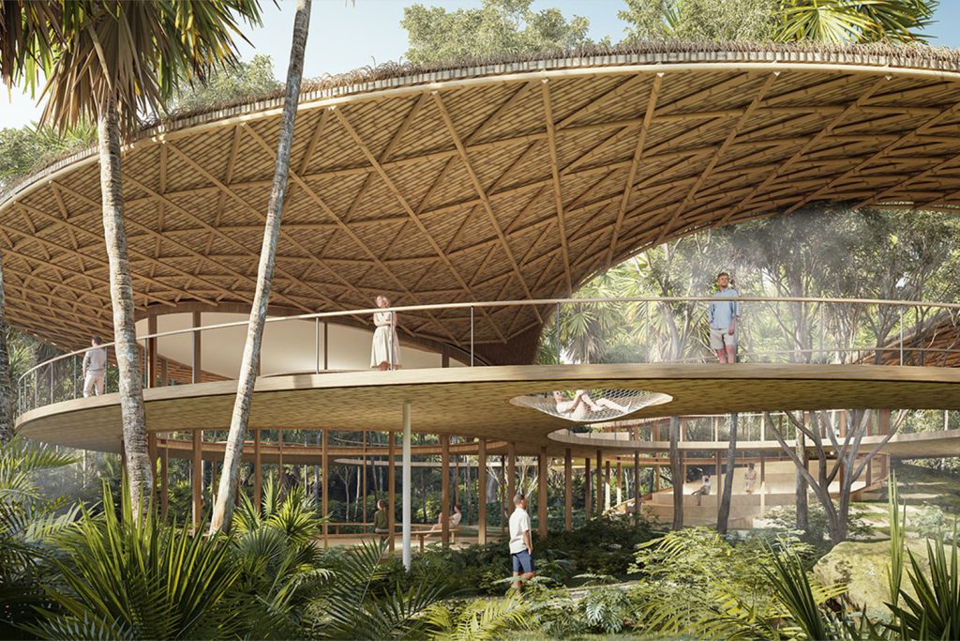
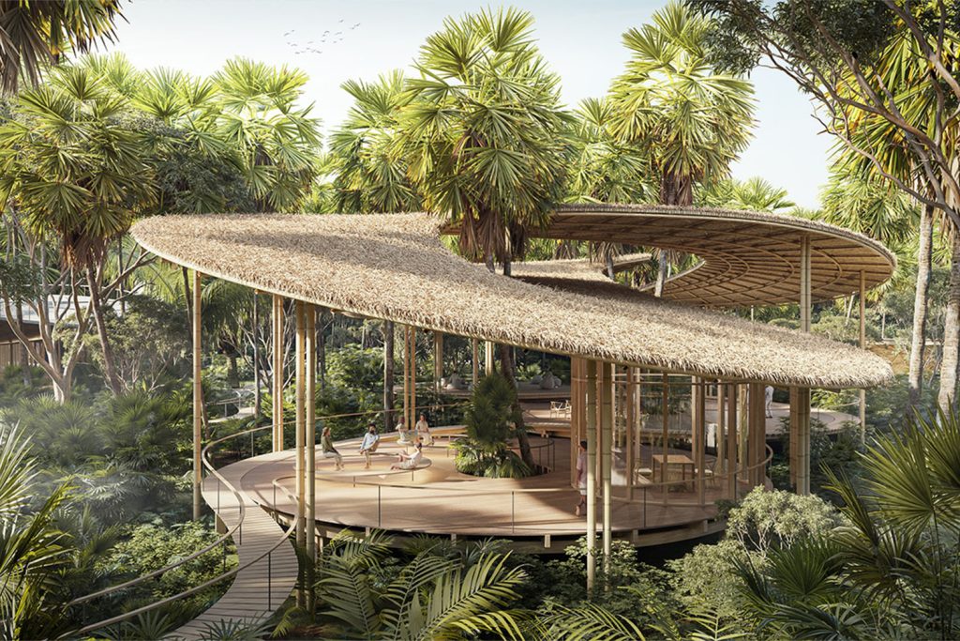
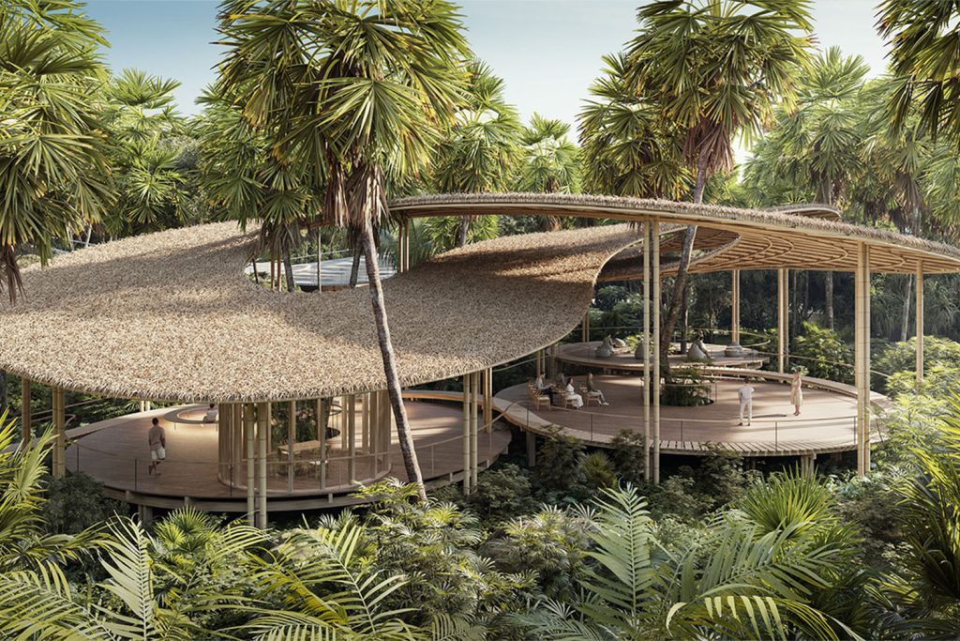
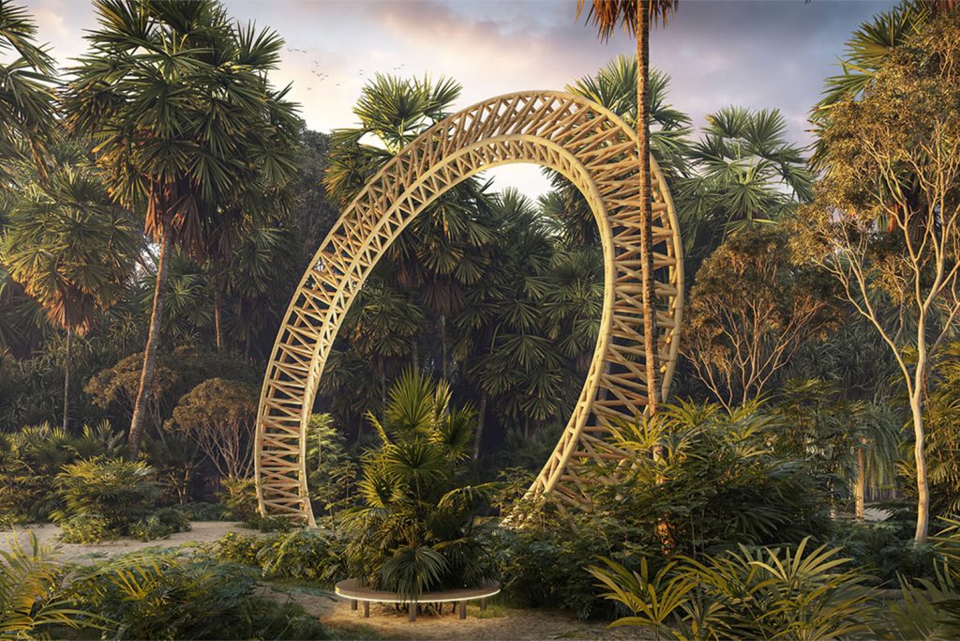



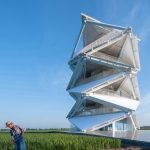
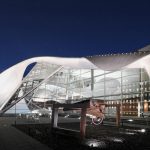
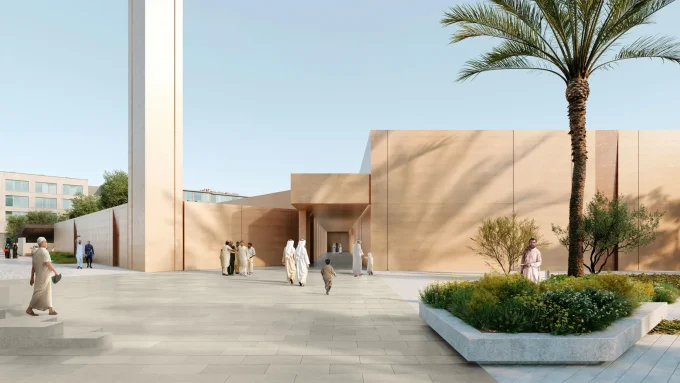


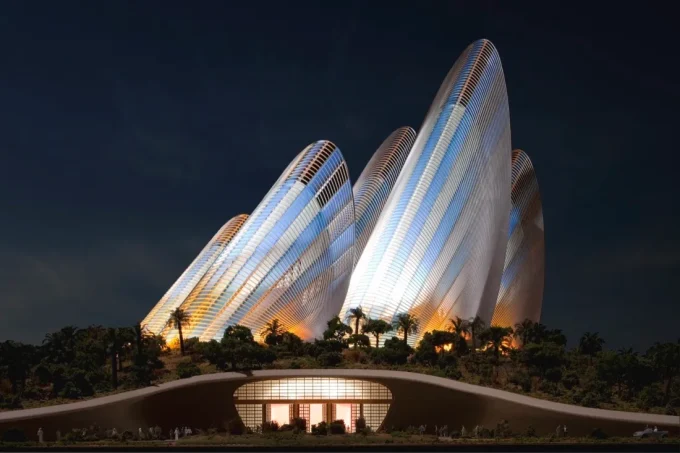

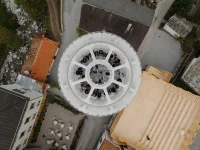


Leave a comment