The Dubai Art Museum is in the Burj Park, close to the Dubai Mall, the Dubai Fountain, and the Burj Khalifa. It was designed to fit in perfectly with the nearby architectural marvels that made Dubai one of the first megacities in the world.
People love to post pictures of the Burj Park on social media, and it’s full of modern art from artists around the world, all of different sizes and styles. The Art Museum is the last piece in this great cultural park.
Dubai is becoming the first city of the future, but in this sea of skyscrapers and other impressive buildings that show off the possibilities of engineering and technology, people and the human experience seem to be slowly disappearing as the spaces needed for social interactions are drastically cut down.
People and their experiences are what the Dubai Art Museum is mostly inspired by. The museum building was made using this method, which puts people at the center of the project, both in terms of how it looks and how it works.
The Dubai Art Museum has a “double skin” that lets people inside but lets people see what’s inside from the outside. The first layer is clear, so you can see what’s going on inside from the outside. At the same time, the inner layer is shaped like a sculpture made of rammed earth. This gives the inside a unique sense of calm that is similar to being in a canyon or cave.
The huge sculpture is made up of many layers that fit together to make the shape of a person living in the desert wearing many layers of clothing. Natural light comes in through openings of different sizes and shapes that are placed in exact spots. This gives the rooms and artworks an otherworldly feel.
The main idea behind the Art Museum Project comes from the Subject-Object philosophy, which says that artists are the SUBJECT and the art they make based on what they see and understand is the OBJECT.
The Dubai Art Museum is an example of this idea in architecture. It shows that the artist will not disappear after the art is made. The Object (the building) is just as important as The Subject (the people who use it), and it shows how important its creators and users are. The first way to get to the galleries is through an elevator that goes straight to the top floor from the front door. From there, visitors can use a ramp to descend, which forms the central core and shows how the galleries are arranged on different levels.
Project Info
Project Name: Dubai Art Museum
Architecture Firm: Kalbod Design Studio
Principal Architect: Mohamad Rahimizadeh
Location: Dubai
Project Height: 60 Meters
Built Area: 2000 sqm
Site Area: 4000 sqm
Tools Used: Rhino – Twinmotion – Photoshop
Architect: Shaghayegh Nemati – Ziba Baghban – Zahra Tavassoli – Nakisa Montazeri – Ghazaleh Eskandari – Pegah Samei – Pardis Ahmadi
Sculpture Artist: Amirali Garousian
Design Year: 2023
Completion Year: 2030



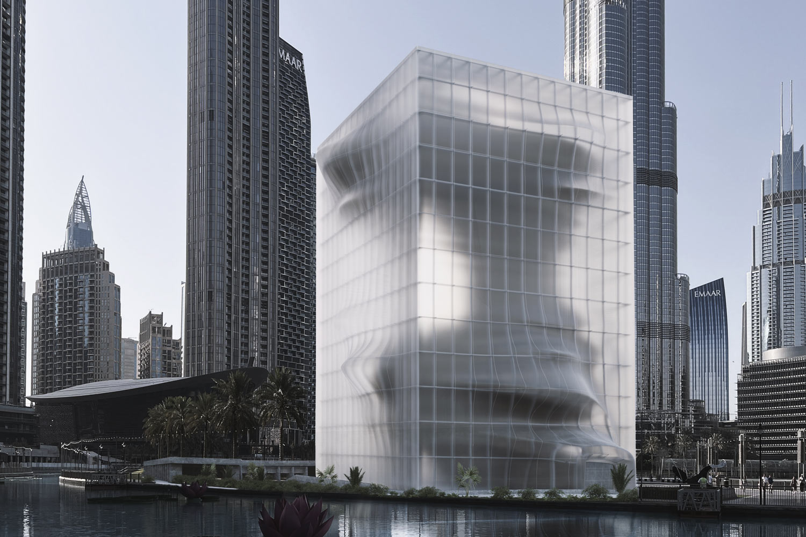
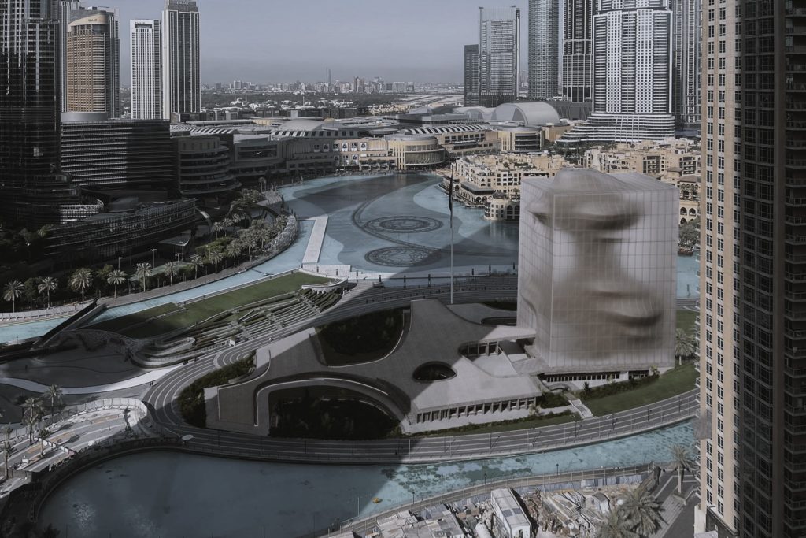
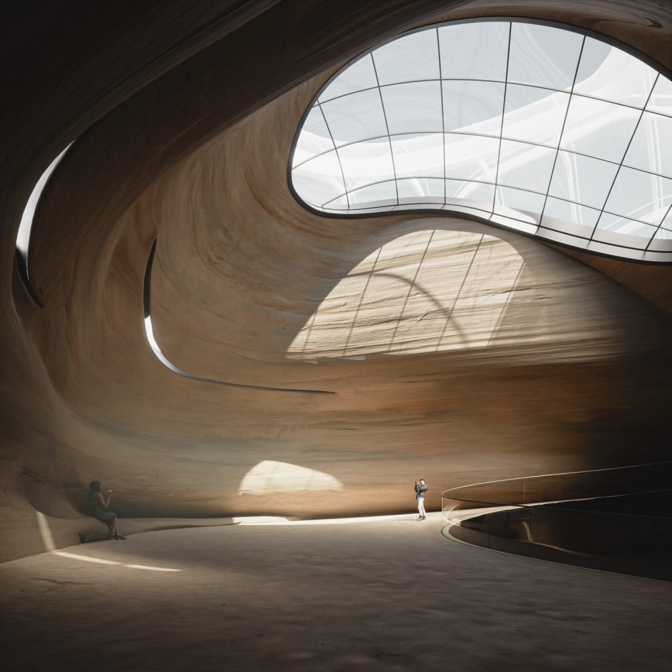
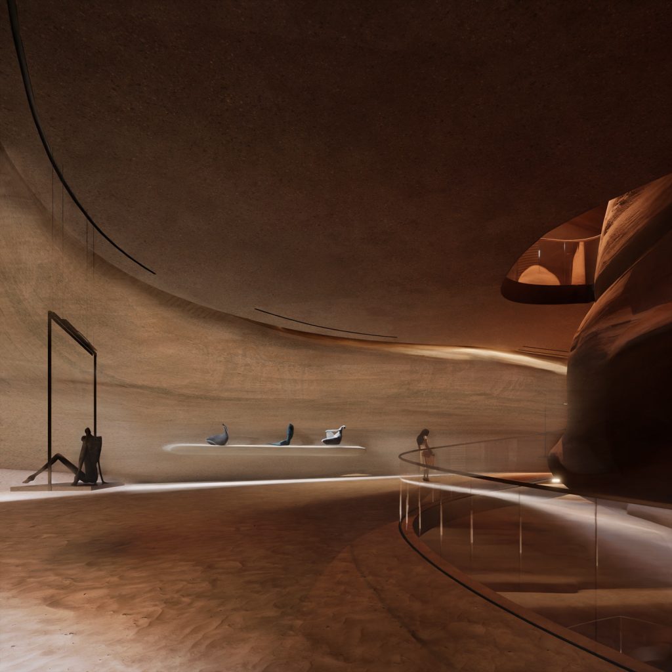
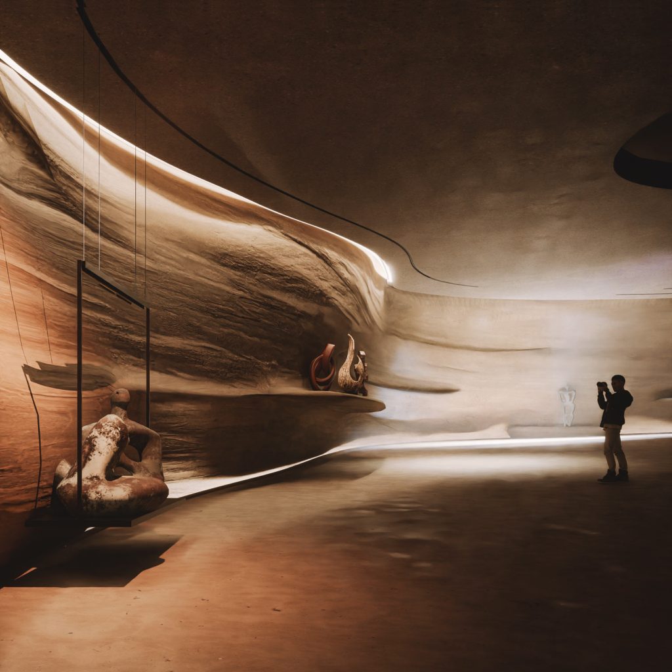
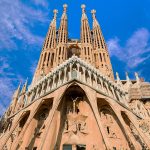

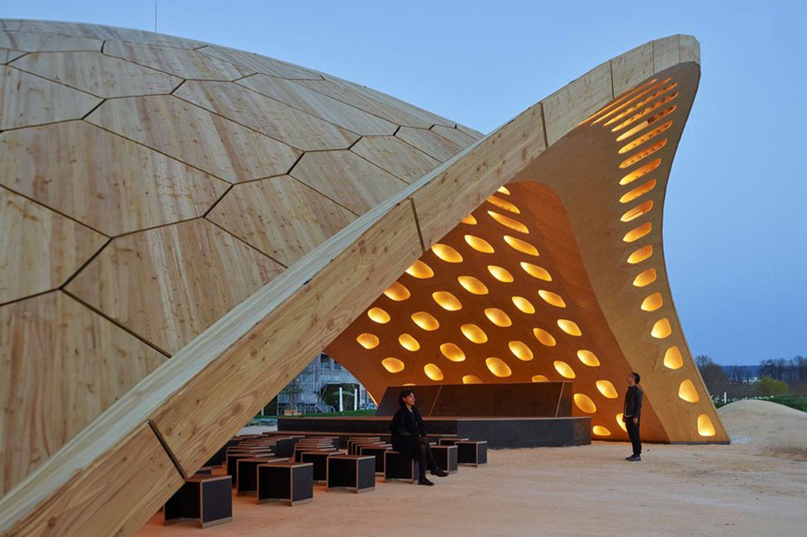
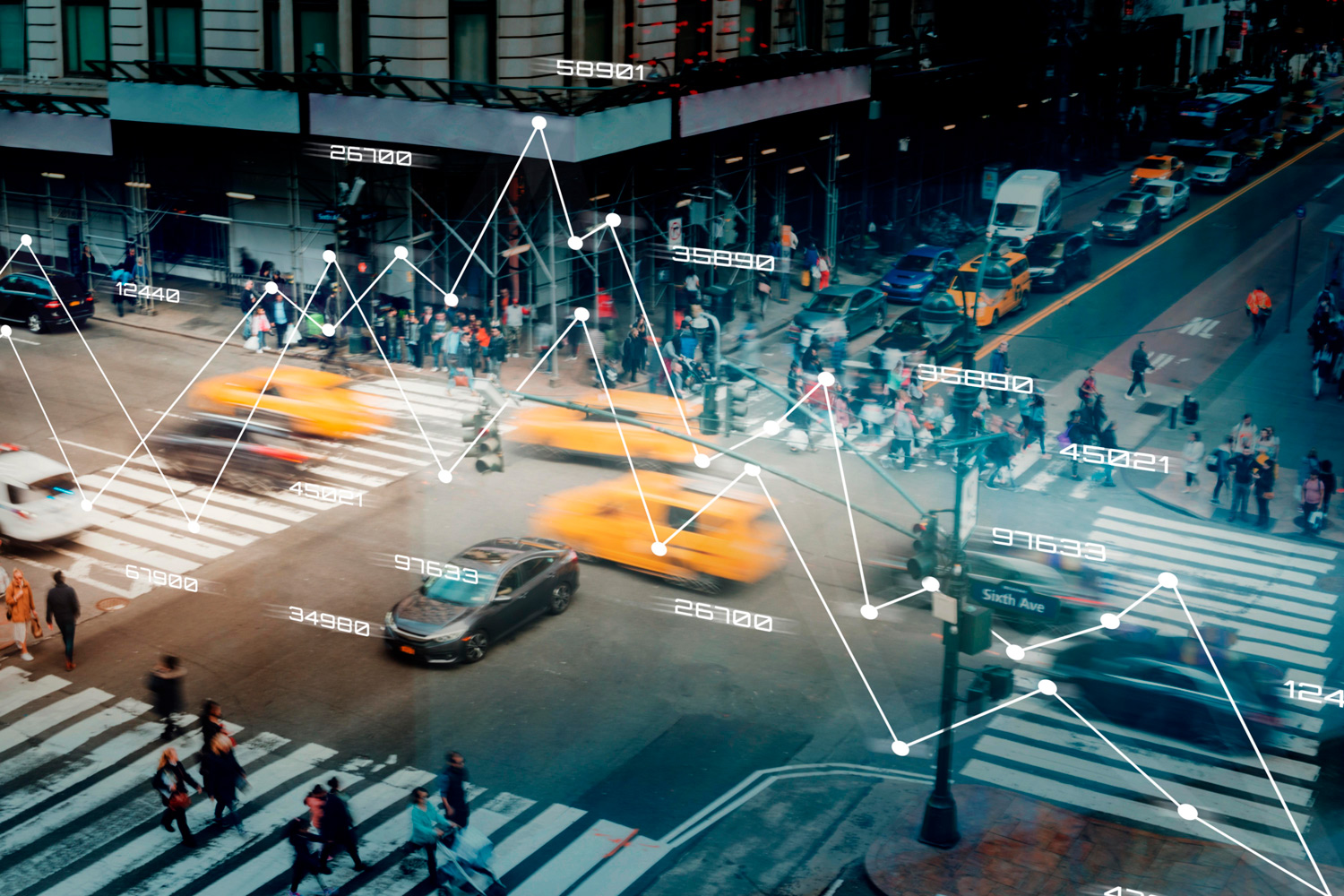
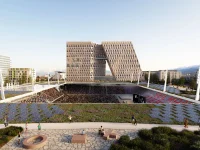
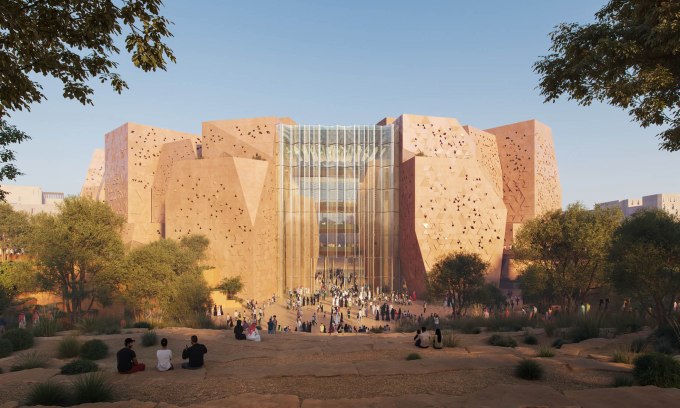
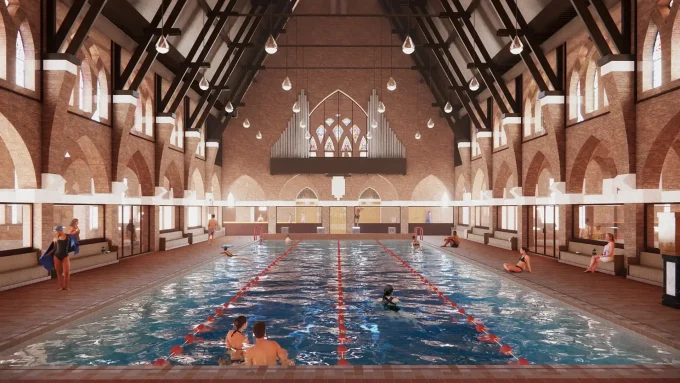

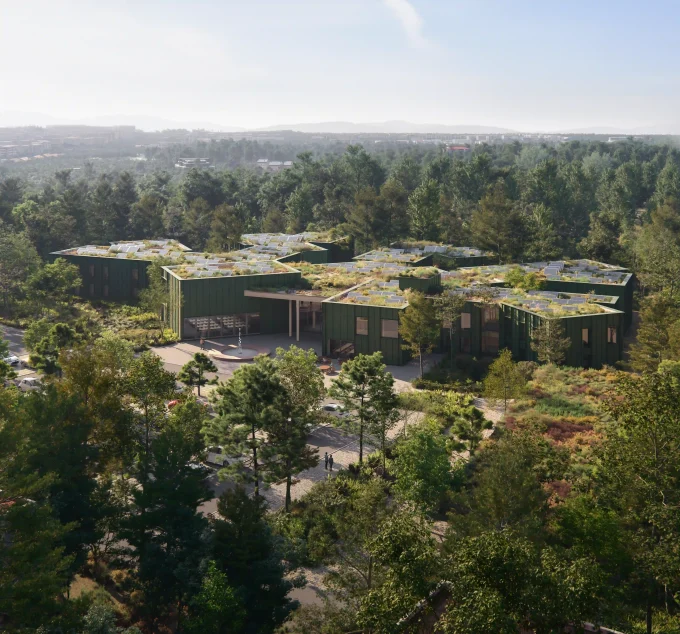




Leave a comment