The new hospital model is configured according to three basic elements: efficiency, light, and silence. It is regarded as one of the best designs for the architecture of Rey Juan Carlos Hospital.
Conceptually, the Rey Juan Carlos Hospital is organized on the basis of a structure of emergency care, diagnosis, and treatment units. Structured into three parallel modules or buildings that best reflect the main structure of the hospital: Flexible, extensibility, clear function, and horizontal circulation. On this structure are arranged two hospital units, two oval domes with soft curves designed to create a different look with the depressed sense of the residential form of a “block bar” based on the best of recent residential architecture: eliminating corridors and thus eliminating annoying noise, concentric circulation, light, and silence around a common skylight.
Space with two functional concepts: base and top, come together to form a new architecture, a model that offers treatment opportunities for professionals and citizens to be treated in an environment where natural light and tranquility have a therapeutic effect. The overall concept is based on the architectural proposal for a hospital of this nature; it must be able to adapt to the requirements of program needs and anticipated financial needs.
Architects also sought to meet the complex functional program with contemporary and engaging architecture. In particular, he took into account human size, sun protection, and, above all, the distinction of patient space throughout the hospital. The building is the result of a different perspective from the simple and conventional spaces of hospital architecture.
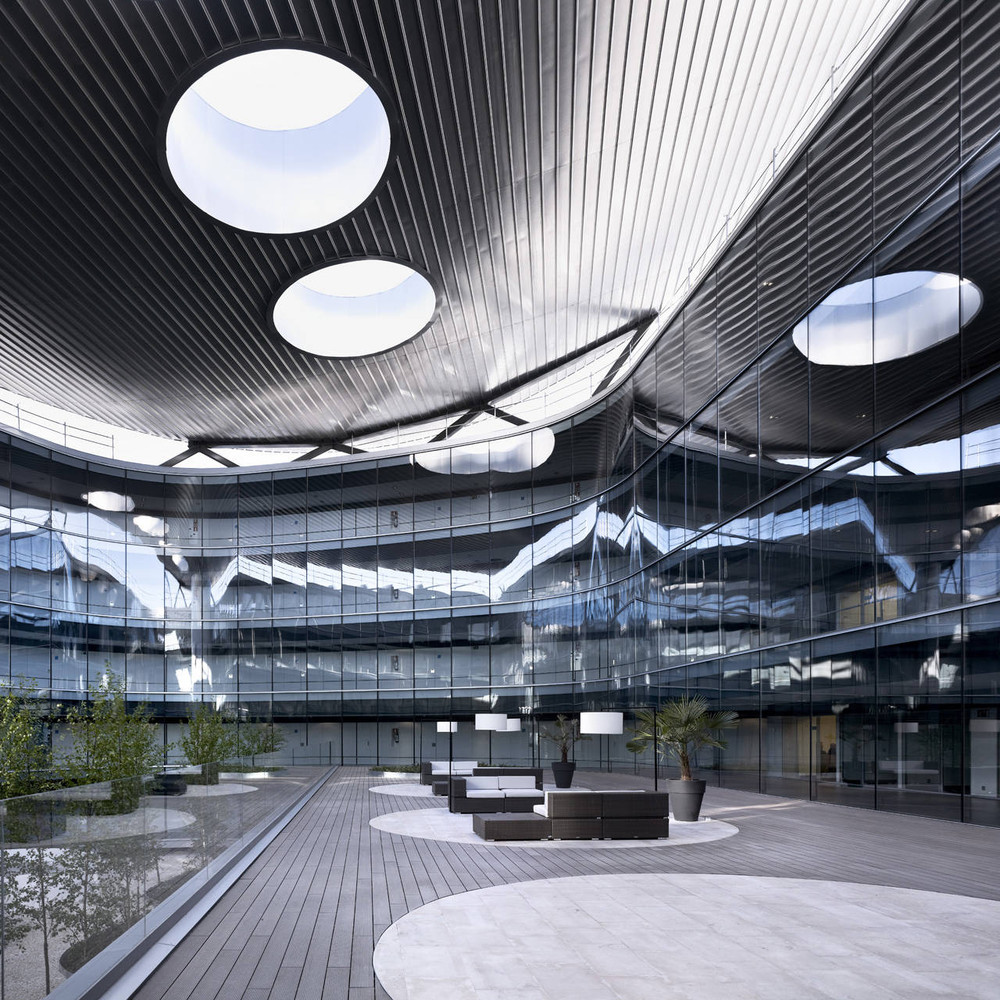
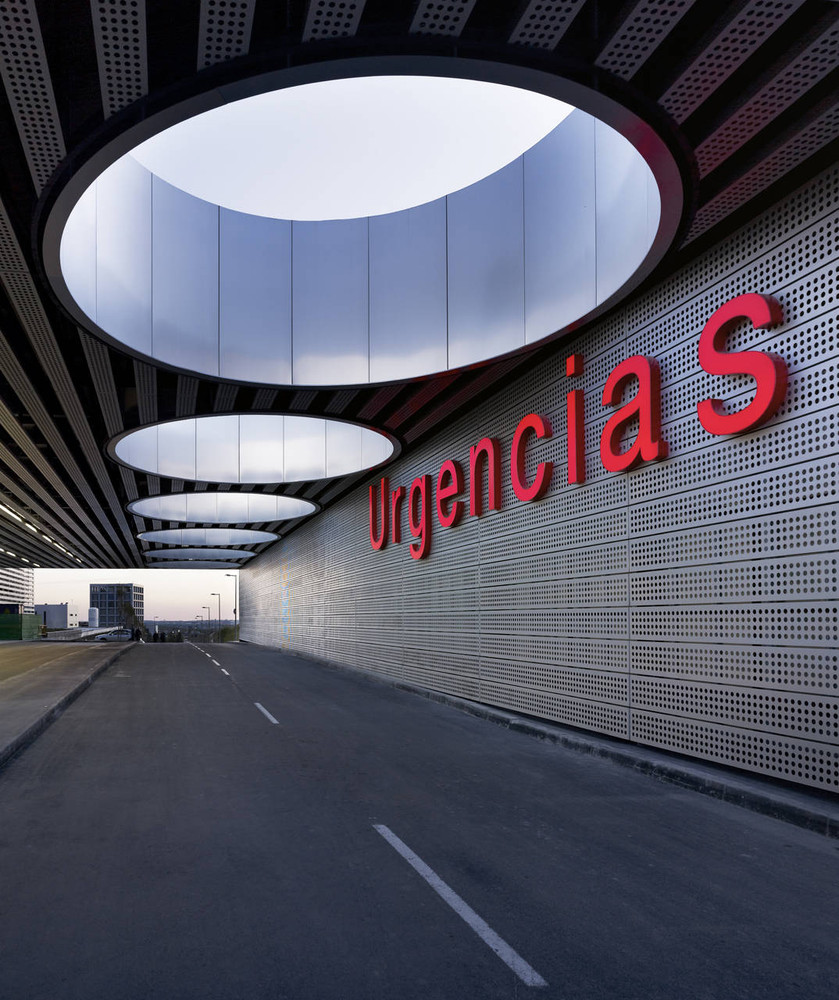
Architects’ goal is also to provide therapeutic spaces, interior decoration, and architecture that cater to the patient’s rest and recovery, “using architecture as a cure.” The design is structured on a large platform, including the various medical areas of the hospital, containing two glass blocks where the area is developed. This approach evolved into a complex system of articulated spaces within the three prisms that make up the base, adapting to each other as if it were a machine, a “healing machine”.
In addition to the functional treatment of the base, the iconic treatment is essential to highlight the towers. Patient spaces are designed solely based on needs and are the best way to feel better with harmony and light. From the very first moment, it was determined to have different spaces between the patient area and other functional areas of the hospital, allowing this area to have a relationship between the green roof garden and the view from each room.
A perfect functional relationship between zones is achieved, giving maximum flexibility to the scheme between exterior and interior spaces. Distinguishing internal and external traffic, distinguishing accesses, and specificity of vertical communication cores allow for schematic clarification. One of the key points in the building is sustainability; considering the conditions of solar orientation, topography, the built environment, and surrounding greenery, without forgetting urban application conditions. Incorporating green materials and renewable energy technology into the system, with the aim of saving resources and optimizing operating costs, by providing natural light and ventilation to the interior through the green roof building.
Project Info
Architects: Rafael de La-Hoz
Location: Móstoles, Spain
Year: 2012
Photographs: Alfonso Quiroga
Manufacturers: BANDALUX, Sellex, Actiu, Ascensores FAIN, Lamp Lighting
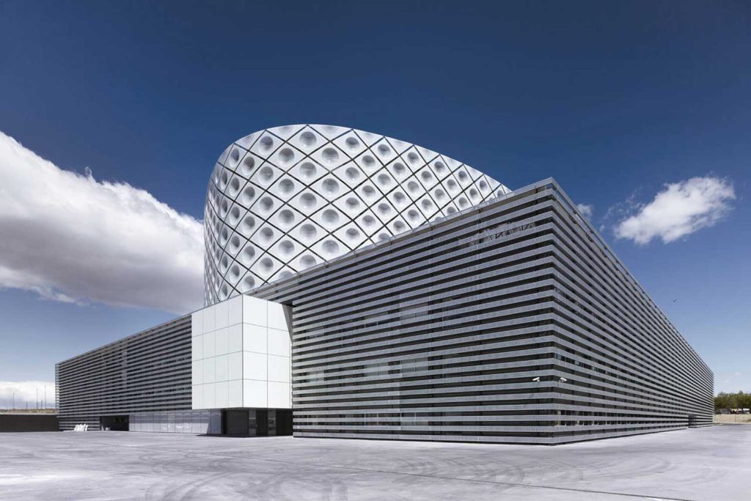
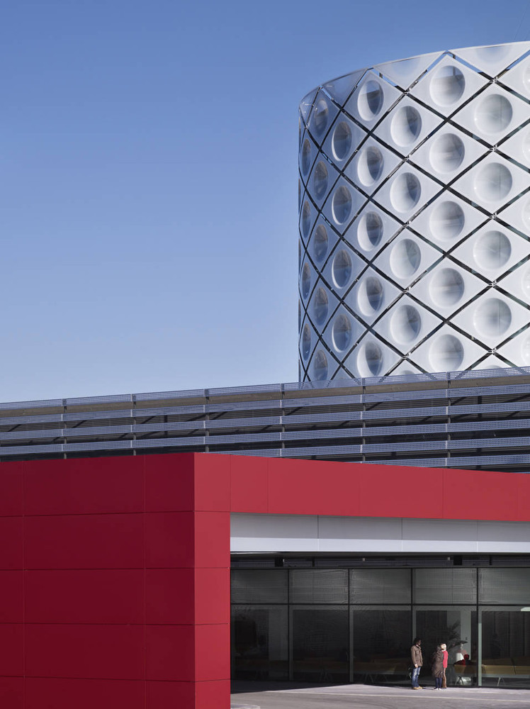
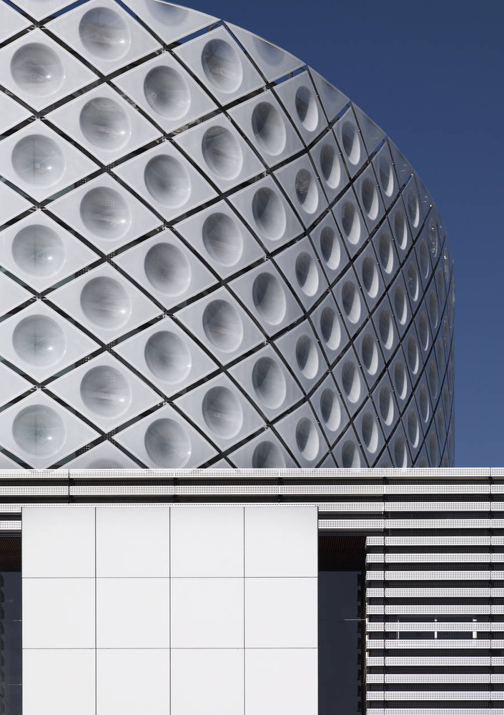
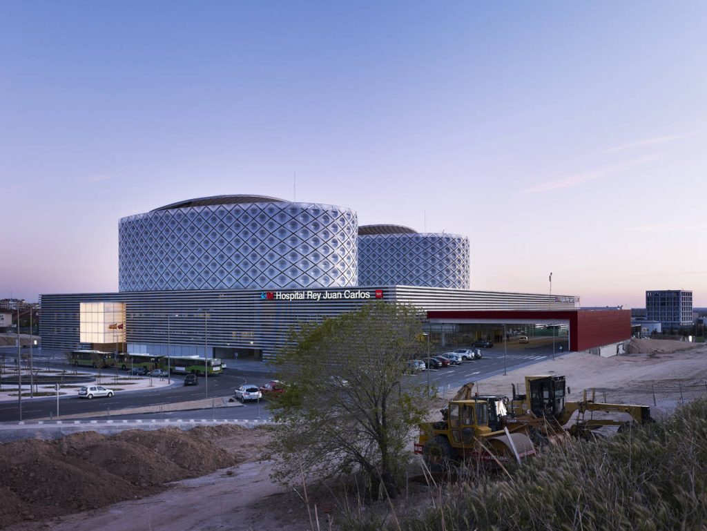
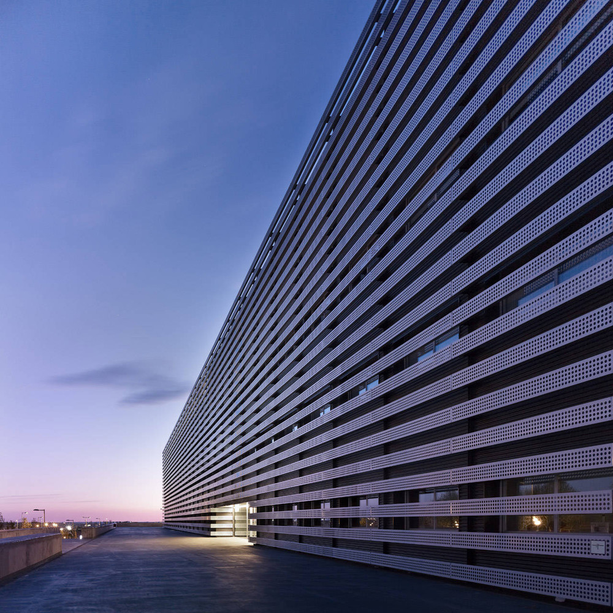

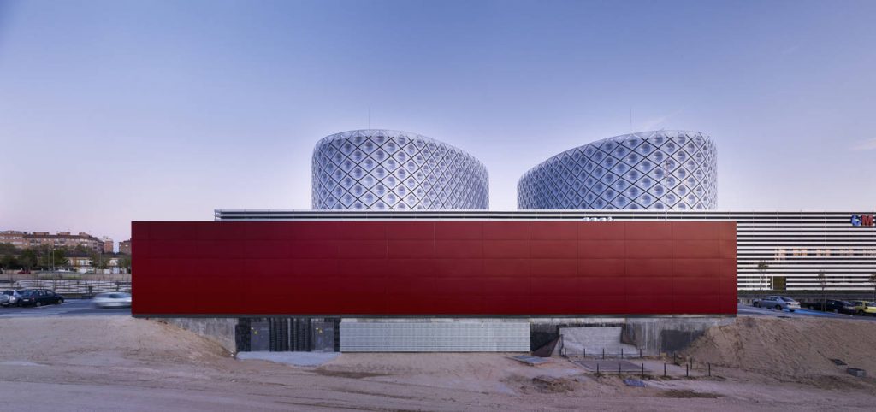
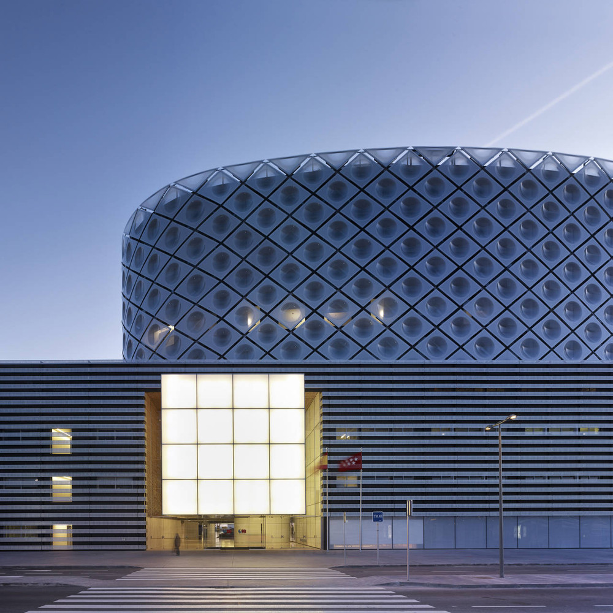
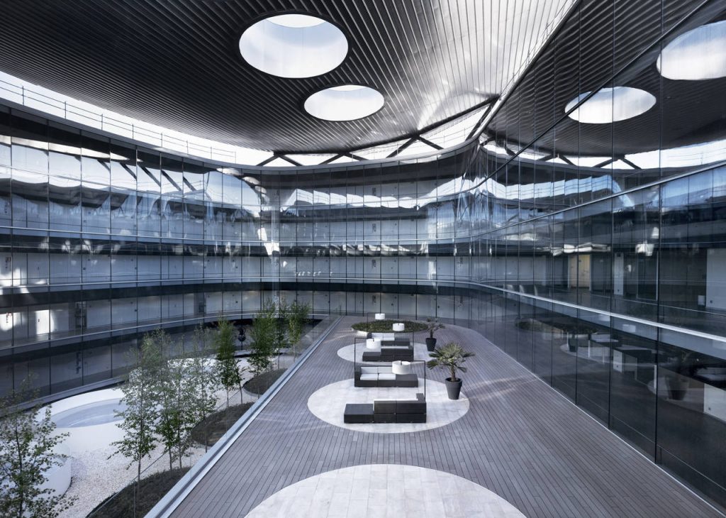

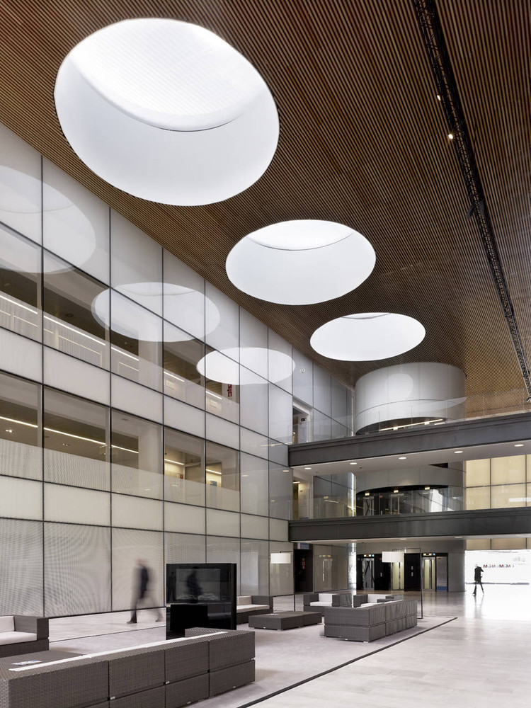






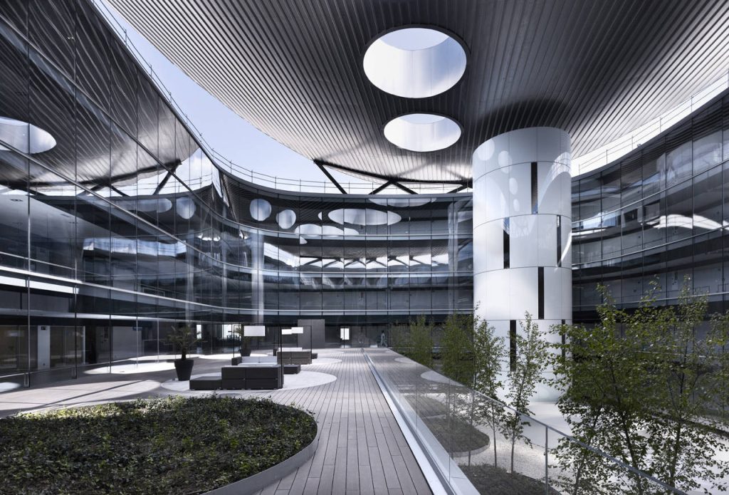













Leave a comment