MVRDV has recently completed the construction of a wholesale market in Tainan, Taiwan. According to the press release, the market has been widely regarded as the most beautiful fruit and vegetable market in the country. Also, The Tainan Xinhua Fruit and Vegetable Market was designed in collaboration between MVRDV and LLJ Architects.
Aside from serving as a vital link in Tainan’s food supply chain, the market has been designed with a public space for socializing, meeting, and enjoying breathtaking views of the surrounding landscape from the building’s accessible roof. This creative design has successfully promoted tourism in the area, making it a popular destination for both locals and visitors.
The roof of the Tainan Market is a unique aspect of the building. It has the potential to be further developed, as it can be used to grow fruits and vegetables on top of the structure, serving as an educational farm and allowing visitors to learn more about how food is grown and the subsequent supply chain that delivers it to their plates.
The Tainan Market is an ambitious architectural experiment that successfully reinvented the wholesale market typology. Unlike typical metal sheds that house wholesale markets, MVRDV’s design has transformed this structure into a market and public green space. The market is located east of Tainan, between the city and the mountains, making it easily accessible from both farmland and the city.
The design comprises a simple open structure with an undulating green roof that forms a series of rolling hills. This design element creates an elevated platform from which visitors can appreciate the landscape that characterizes this part of Taiwan, creating a continuation of the environment. On one side of the market, a simple four-story structure contains the market’s administrative offices and an exhibition center where agricultural products from the region can be displayed. This addition punctures the main structure, providing secondary access to the roof.
The market’s interior is simple yet highly functional. The structure is open on all sides, and the building’s high undulating ceilings allow for plenty of natural ventilation. Combined with the temperature-modulating effect of the earth and plants on the roof, this creates a passively cooled building that remains comfortable even in Taiwan’s warm summers.
The roof of the market is currently a park with grass and patches of flowers, making it a perfect spot for visitors to take in the surroundings. However, the original design proposed that crops could be grown on the roof, which would turn the roof into an educational farm where visiting schoolchildren could learn about how food is grown and the subsequent supply chain that delivers it to their plates.
Winy Maas, the founding partner of MVRDV, said that “Tainan’s surroundings, in my opinion, is one of those areas which is so beautiful to me because of its nature, fields, farms, sea, and mountains.” He further added that “Tainan Market reflects this beauty as it complements the landscape. It is completely functional and caters to the needs for auctioning, selling, and buying goods, but its terraced roof with – eventually – its collection of plants and crops will allow visitors to take in the landscape while escaping from the bustle below.”
Project Info
Architect: MVRDV
Founding Partner in charge: Winy Maas
Partner: Wenchian Shi
Design Team: Hui-Hsin Liao, Xiaoting Chen, Chi Yi Liao, Chiara Girolami, Enrico Pintabona, Maria Lopez, Gustavo van Staveren, Emma Rubeillon, Dong Min Lee, Jose Sanmartin, Cheng Cai, Yi Chien Liao
Visualisations: Antonio Luca Coco, Pavlos Ventouris
Strategy and Development: Isabel Pagel, Bart Dankers
Partners: Co-architect: LLJ Architects
Contractor: Yuh-Tong Construction Co., LTD.; Jiuyang Electric And Plumbing Engineering Co. Ltd.
Landscape architect: The Urbanists
Collaborative Structural engineer: Columbus Engineering Consultants Inc.
MEP: FRONTIER TECH INSTITUTE CO., LTD
Soil and water: Kuo Soil and Water Technicians
Green Building: Green Building Technology Consultants
Photography: Shephotoerd
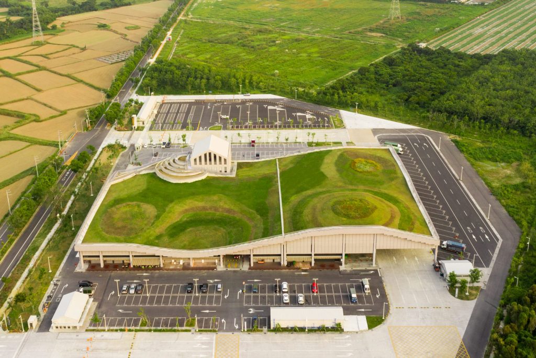
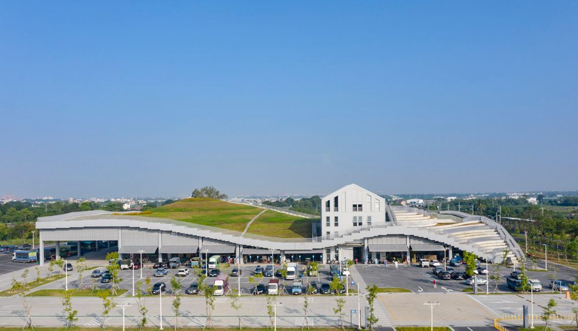
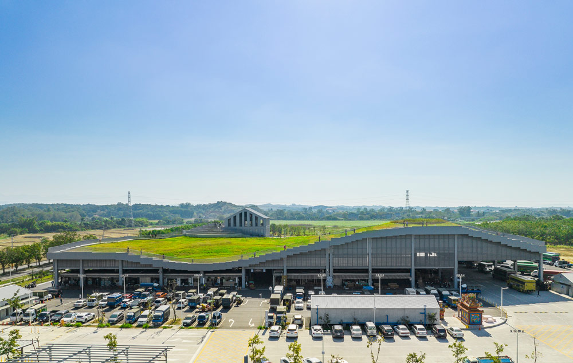
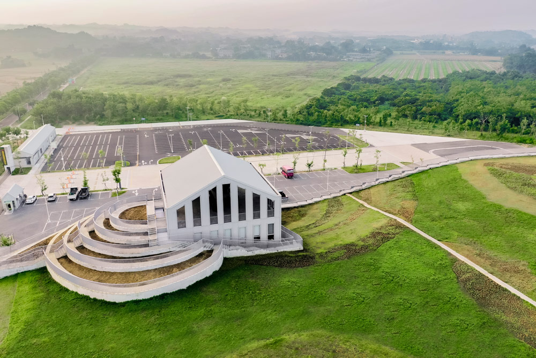
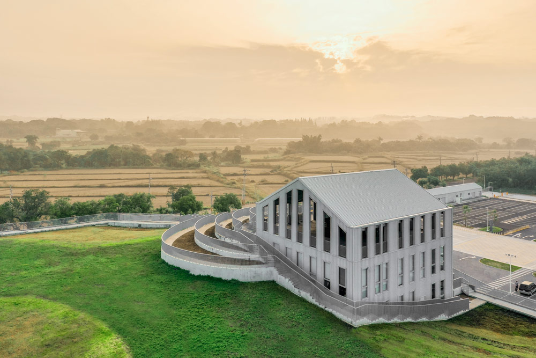

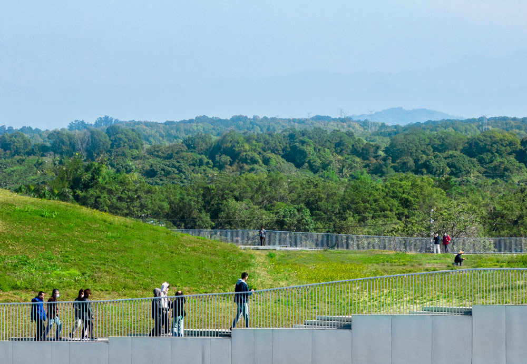
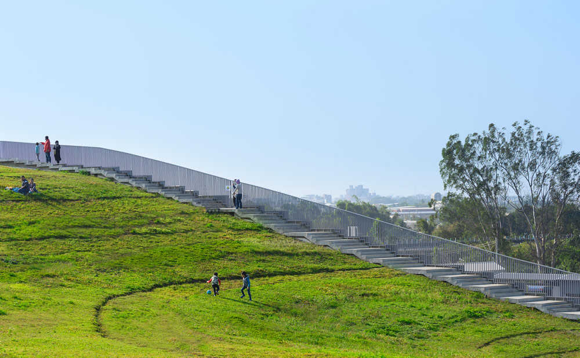
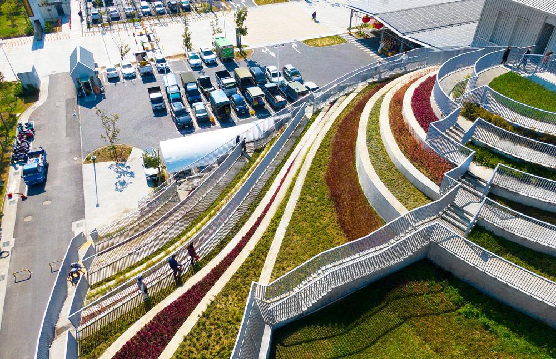
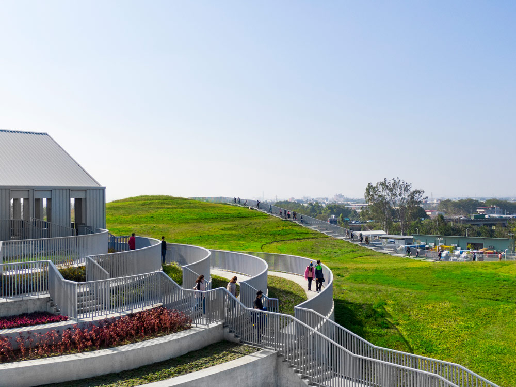
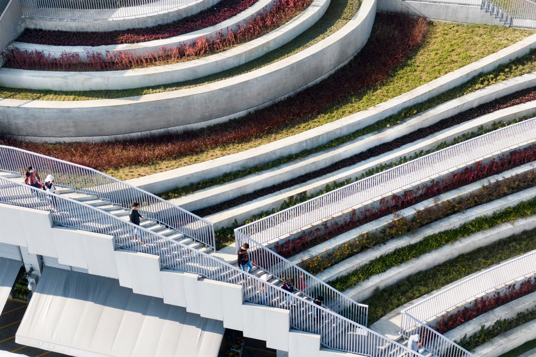

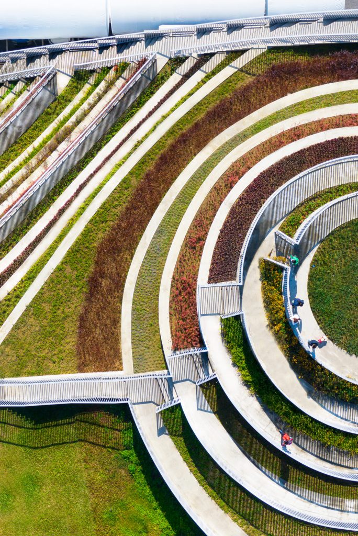
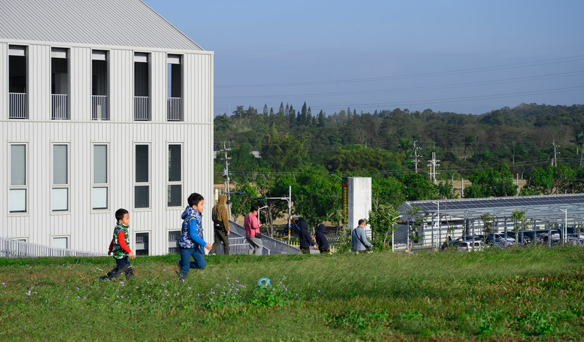
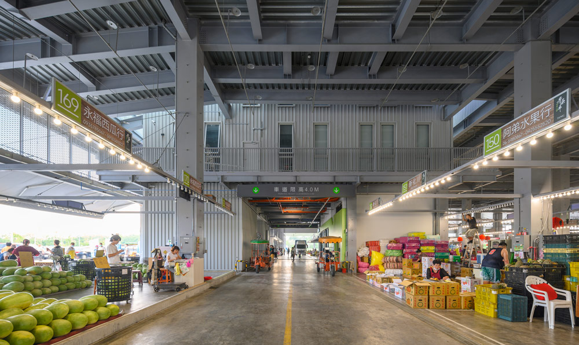



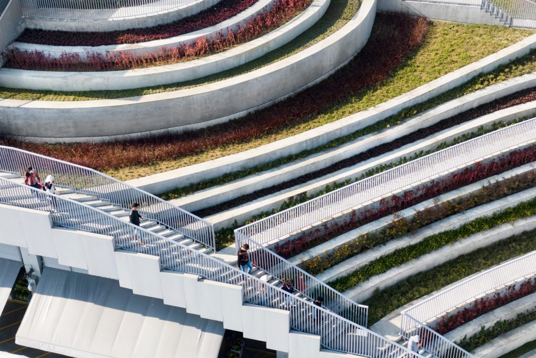


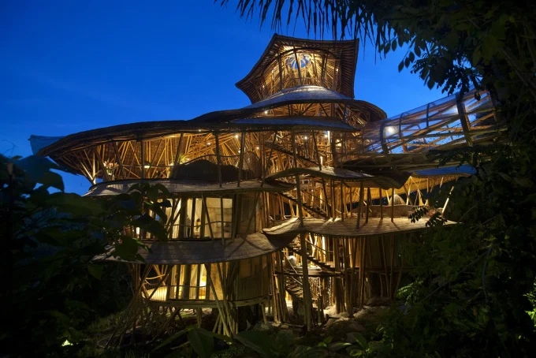

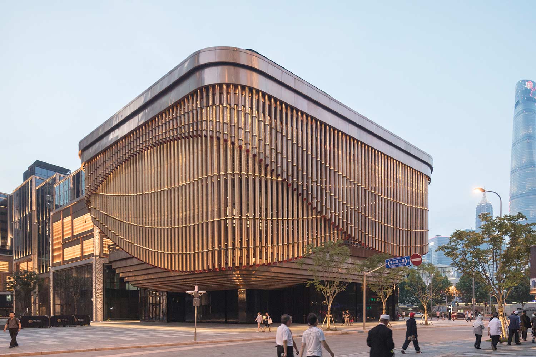
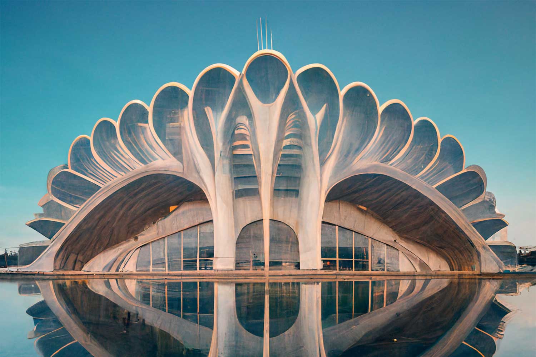
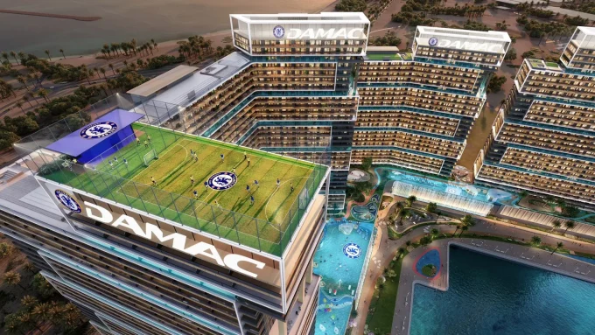







Leave a comment