The kinetic Glasshouse by Studio Heatherwick is an unfolding structure and the centerpiece of the new gardens located in the historic conservatory property in West Sussex, revealing how much the ancient Silk Route inspired modern English gardens. The frame holds ten steel and glass components that Heatherwick Studio describes as “sepals” – leaves that protect the buds of growing flowers. The aesthetic of Victorian ornamental terrariums is the influencer of the Glasshouse. The structure requires 4 minutes to fully open, and it creates a 141m2 space with only subtropical plants—the only ones in the garden that need protection in the garden.
The 10-sided pyramidal structure unfolds to form a vast area resembling a crown, alluding to the movement of a flower opening its petals. Modern engineering is employed to create a useful and safe structure for the subtropical trees and shrubs housed inside. The Kinetic Glasshouse uses a hydraulic mechanism to open its “sepals” on warm days to provide the plants with access to sunlight and ventilation. At the same time, the structure closes during colder months to protect the species.
The Silk Route Garden, which surrounds the Glasshouse, invites visitors on a 12-step journey through a landscape inspired by the historic trade route between Asia and Europe, where goods like the eponymous silk and many plant species, including rosemary, lavender, and fennel, were introduced to Britain for the first time. Visitors can go through more than 300 species and twelve different Silk Road areas along a winding trail. From the sweetly scented Gallica roses, now so popular in England but initially brought to Europe by traders from Persia, to the Mediterranean evergreens where visitors can experience a rare type of Mullein.
Thomas Heatherwick is the founder and the director of Heatherwick Studio, a London-based architecture and design studio founded by Heatherwick in 1994. Thomas described the project: “This is a place and a project that unfolds. You step through this bewitchingly beautiful garden and discover an object that starts like a jewel and ends like a crown as the Glasshouse slowly unfurls.” I think it also speaks of our need to keep creating amazing pasts. Weaving contemporary inventions into the fabric of historical settings and having the confidence to let each one speak to the other.”
Project credits:
Architect: Heatherwick Studio
Design director: Thomas Heatherwick
Group leader: Mat Cash
Project leader: Stepan Martinovsky
Technical design leader: Nick Ling
Project team: Peter Romvari, Skye Sun, Ross Gribben, Ning Loh
Client: The Woolbeding Charity
Glasshouse Detailed Engineering Design & Construction: Bellapart
Project management: Stuart A Johnson Consulting
Structural engineers: Eckersley O’Callaghan
Environmental design: Atelier Ten
Building services engineer: Atelier Ten
Garden design consultant: Great Dixter Charitable Trust
Landscape architects: MRG Studio
Cost consultant: Core Five
Moving structures specialist: Eadon Consulting
Lighting specialist: Light Bureau
CDM: Goddard Consulting
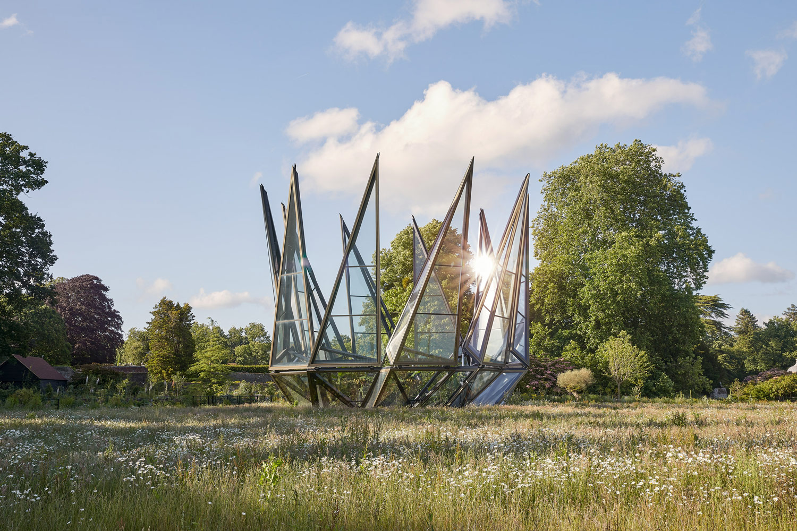
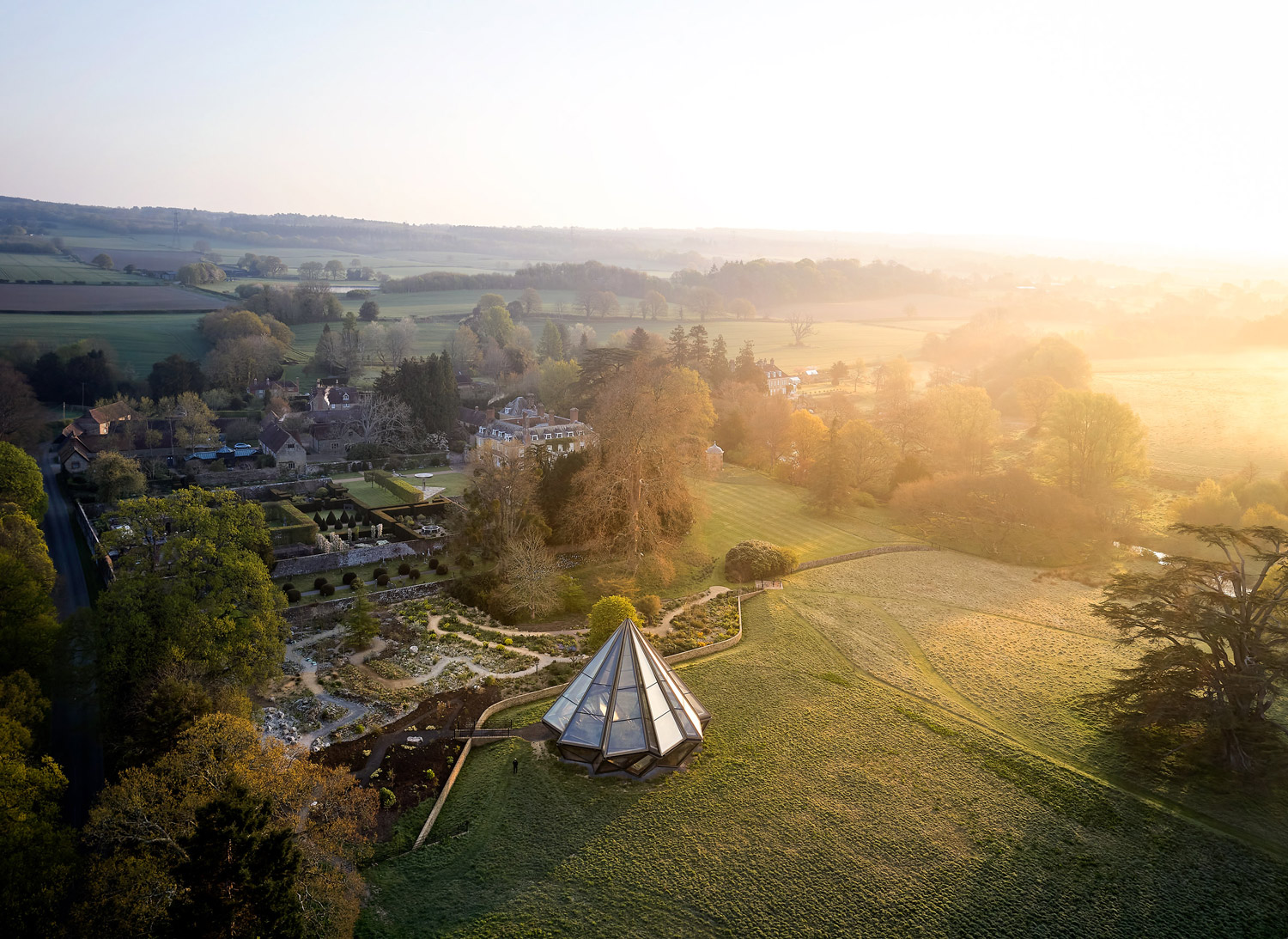
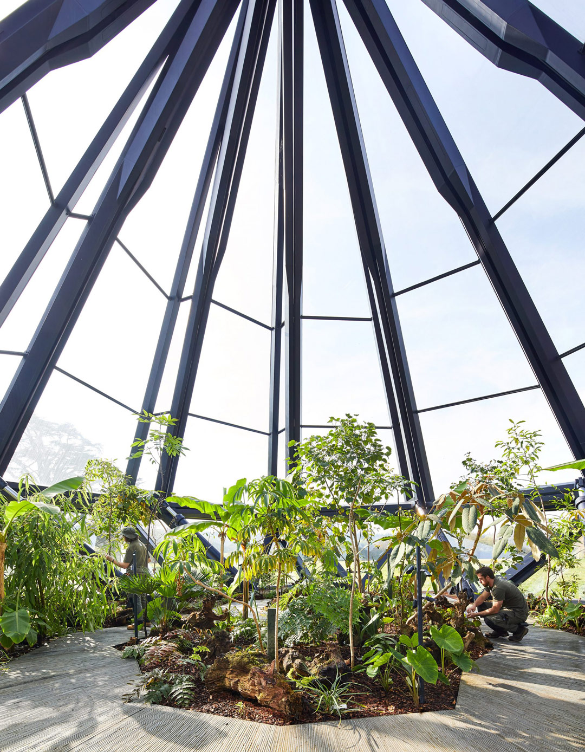
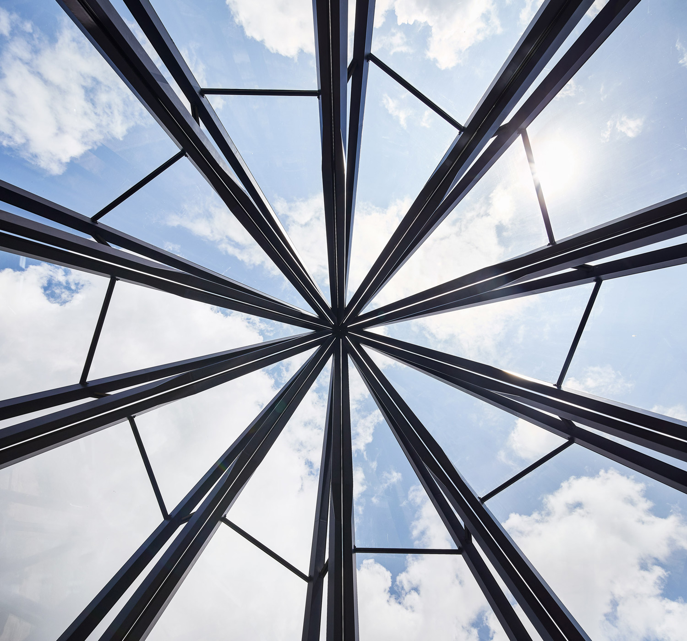
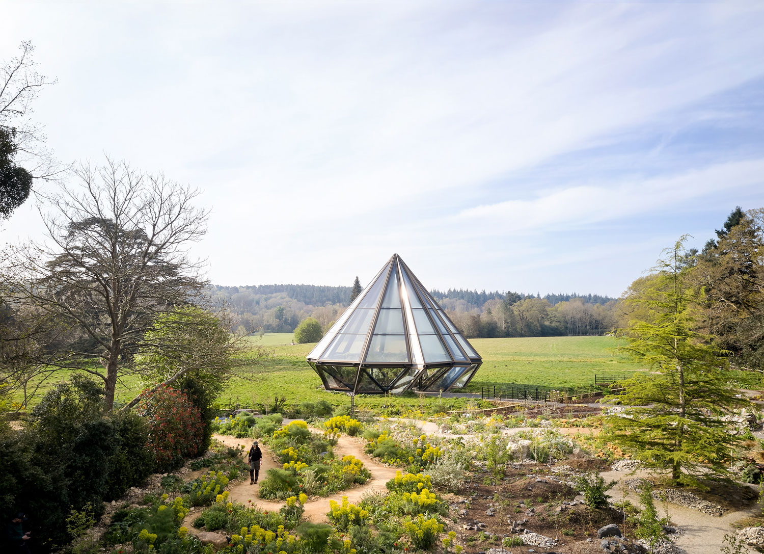
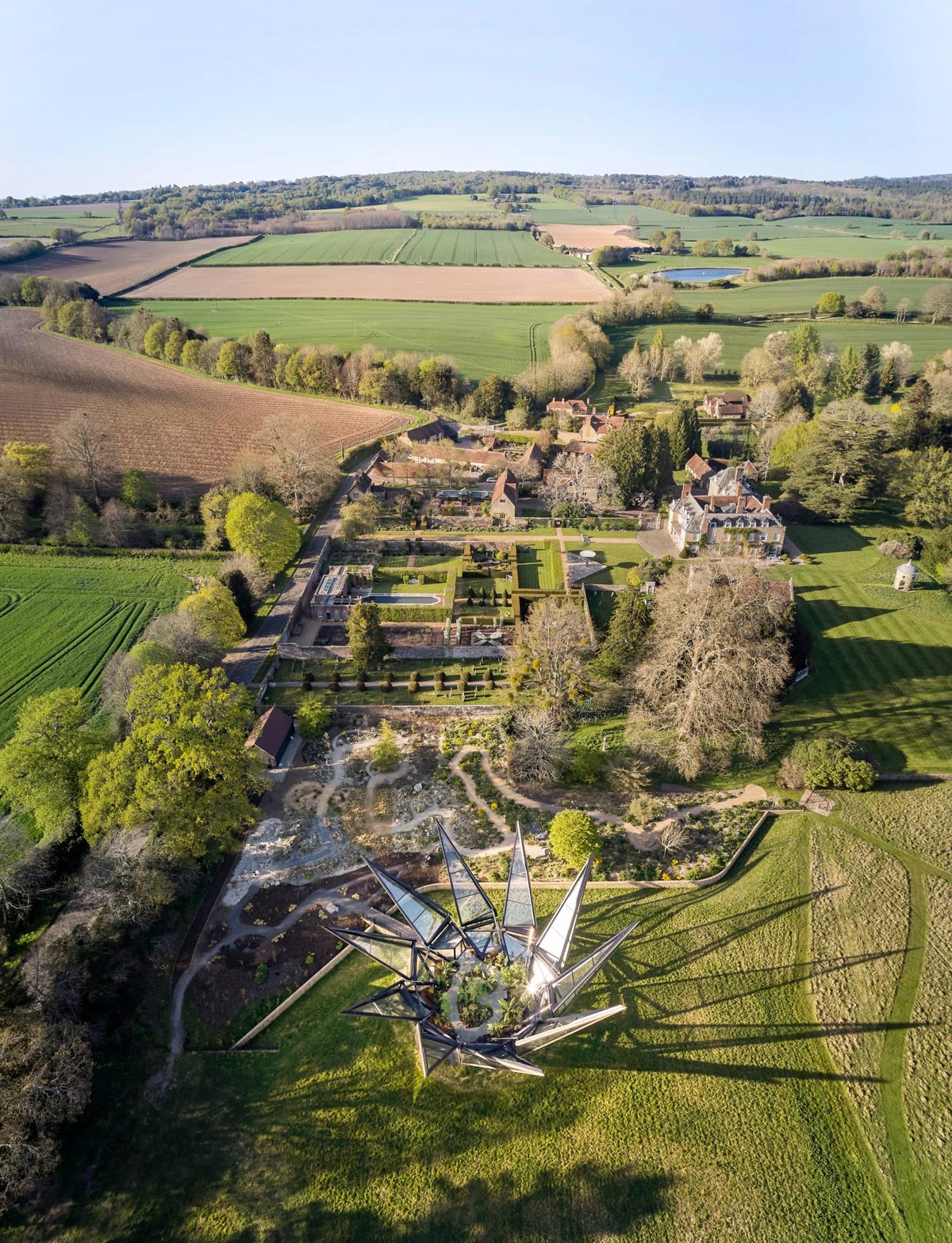
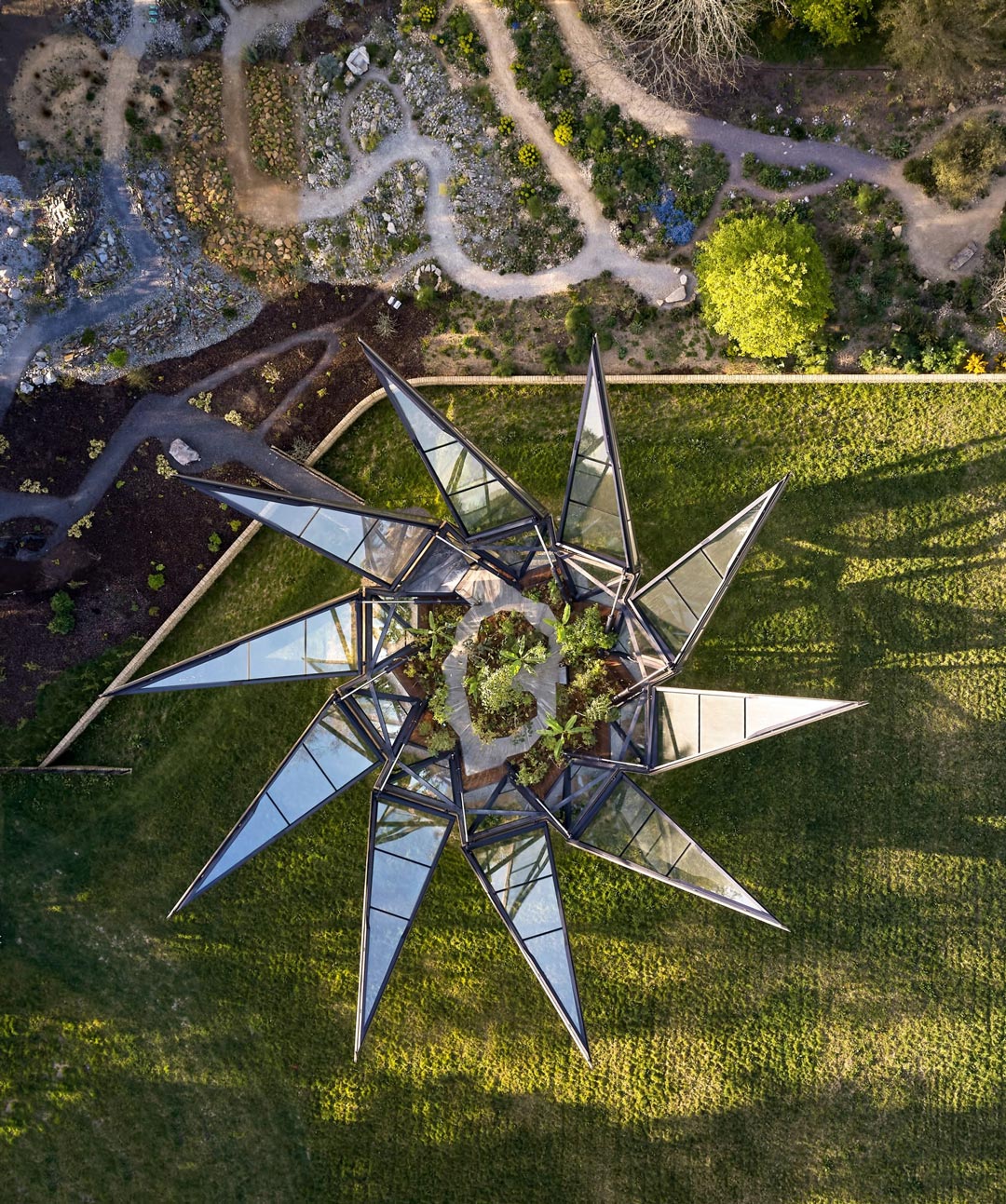
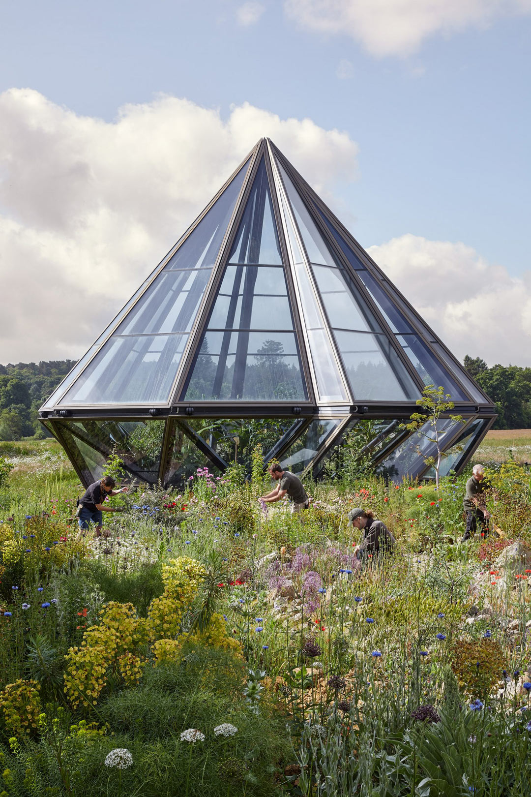


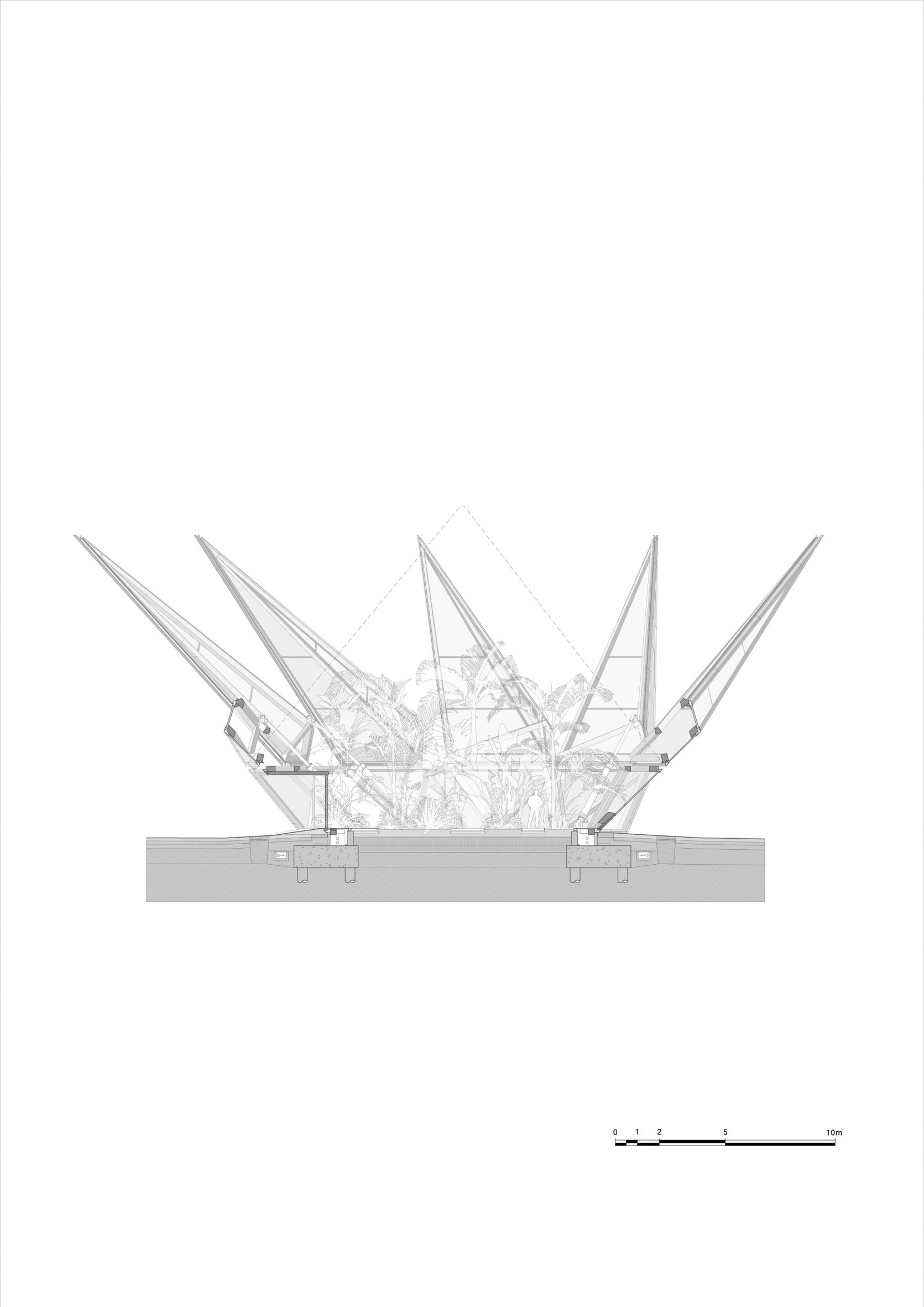
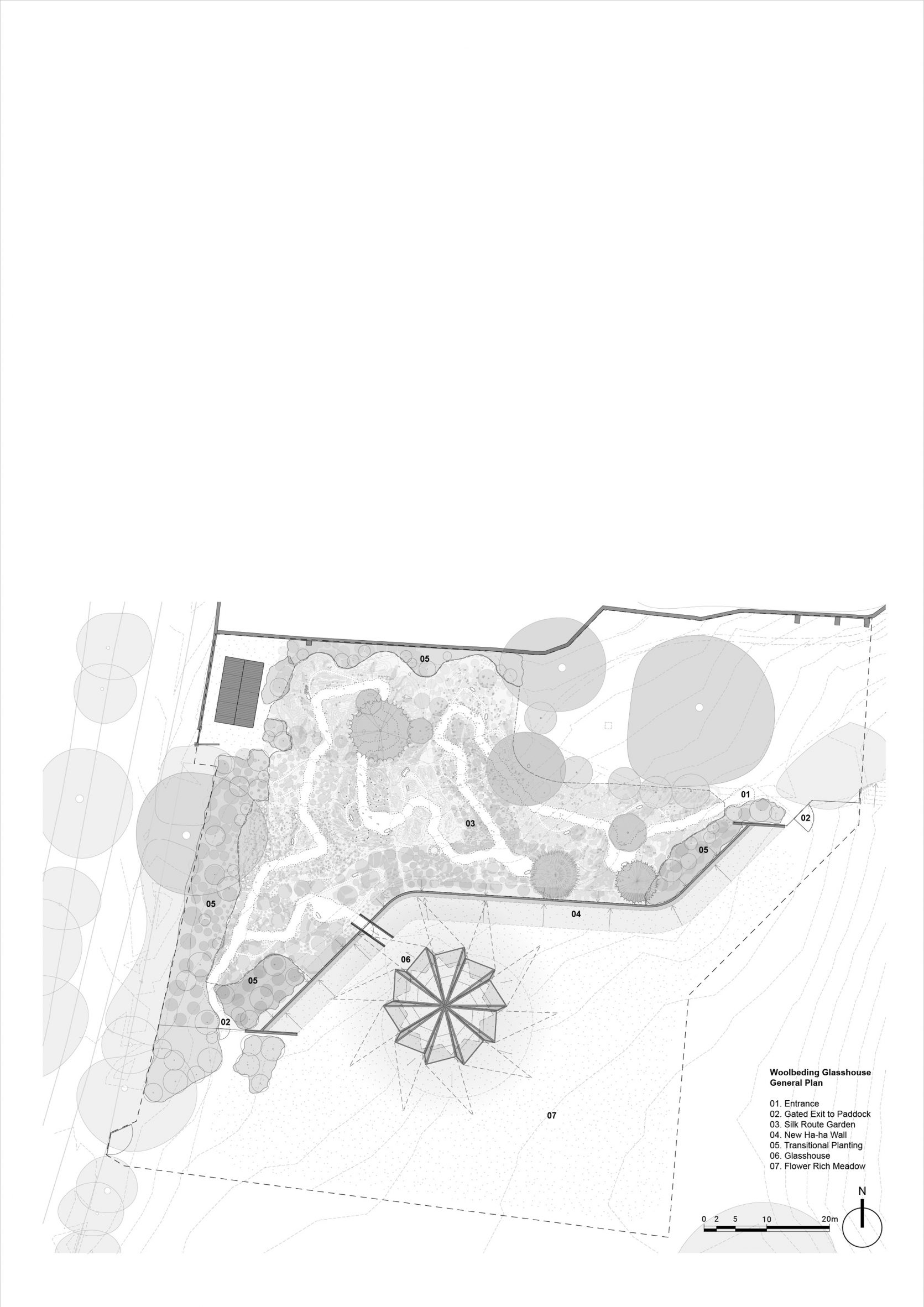
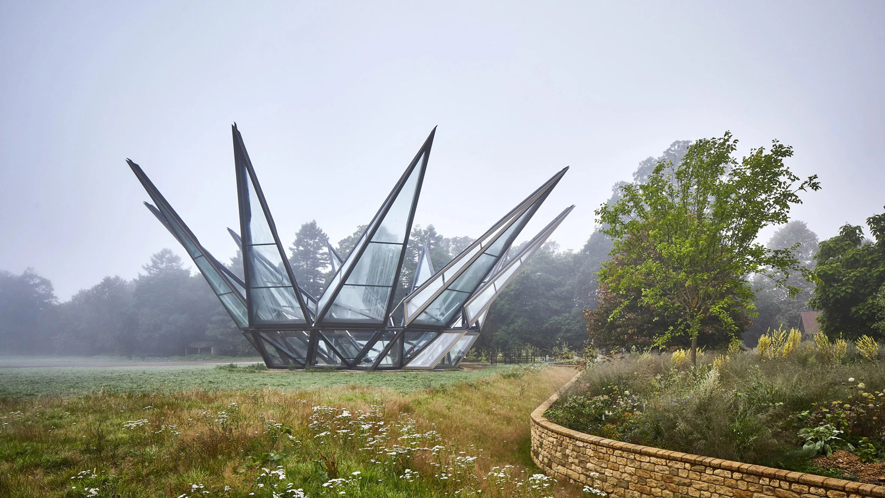




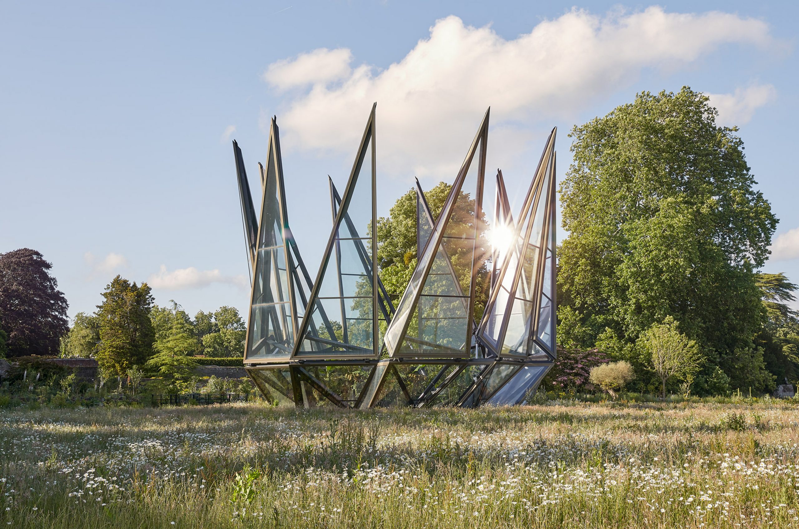




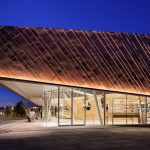
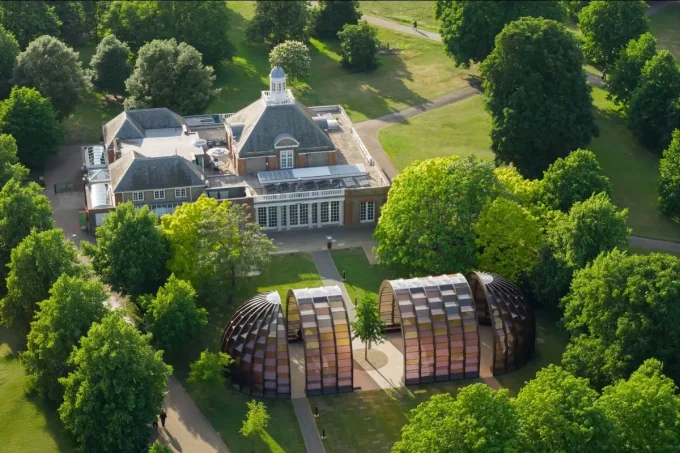

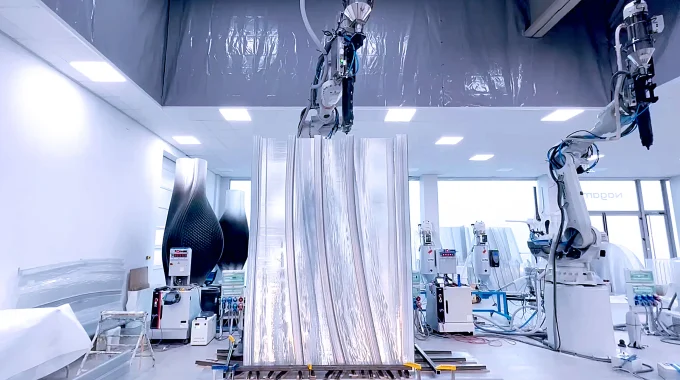
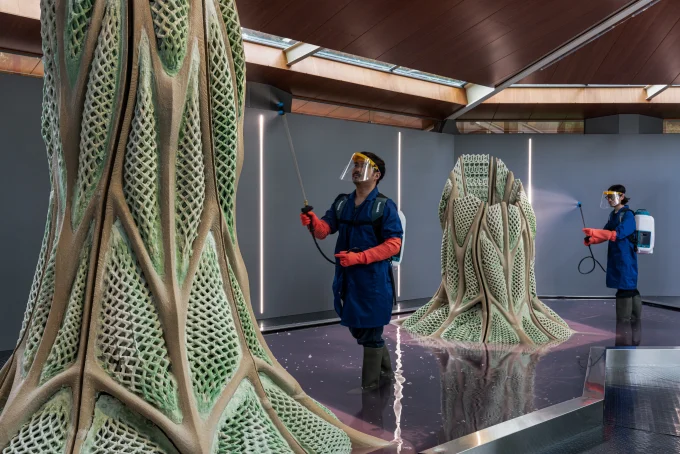




Leave a comment