Zaha Hadid Architects takes a sharp angle in the vision of the new Library and Learning Centre as a polygonal block rising from the heart of the new University of Economics Vienna campus. The external circulation of the master plan maps out the different levels of the building carving the interior of the LLC. Straight lines dashed on the exterior exude a striking charm, as they move in, becoming curvilinear and fluidic, streaming a free-flowing interior canyon. Knotting the primary public plaza of the centre, abutted by corridors and stacking bridges ensuring smooth transitions between diverse levels.
The functional plan clearly aims to define the numerous sections of the building. The architecture translates into a three-dimensional object outlining the space about the central atrium, the corridors and the canyons. The fundamental block of the building houses the Service Area, the Learning Centre and the Economics Library, with Student Services and Library Management in the smaller block.
As the interior edges patronize a freely relaxed form, the exterior proliferates a strident structural edifice sharply aligning and contrasting with the site edging on the master plan and with the contextual buildings. In the LLC, visitors can walk stroll to the central auditorium that also functions as a large atrium flooded by seamless natural light. An array of ramps leads from the auditorium to the library entrance and the central services on the floor above. The security and locker areas place on the mezzanine in an ardent haven.
Ramps and stairways spring up in a spiral form that offers visitor access to the library and student management offices. Zaha Hadid Architects connected the different areas on the upper levels via spilling platforms, interconnected bridges, spliced terraces, and riveting galleries.
Zaha Hadid Architects have defined a new fusion of form, space and order, twining the concept of fluidity and rigidity. Two elements characterize the external appearance of the LLC, such as the contrasting colours parted by a glass joint: shell and shadow. These different colours exemplify the orientation and understanding of the two prime spaces of the building from the periphery.
Photographs by: ZHA and Roland Halbe






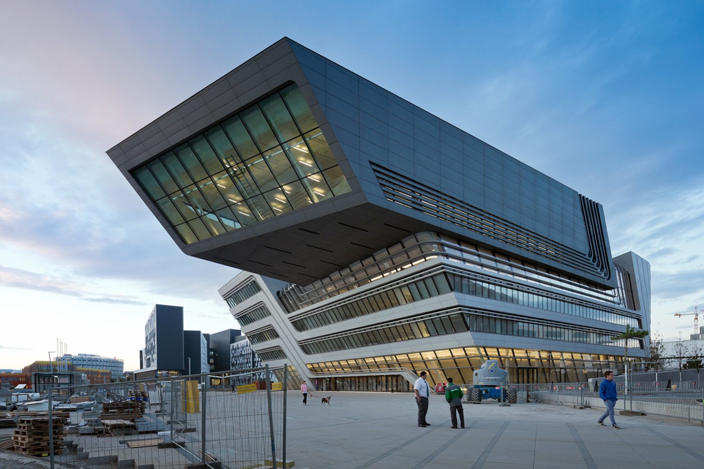

















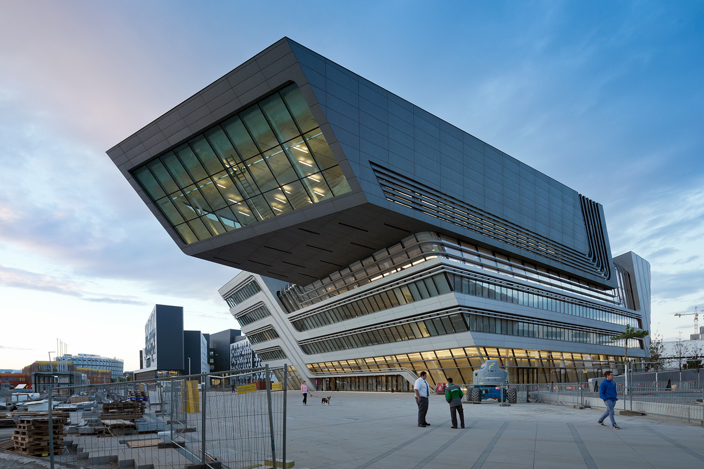
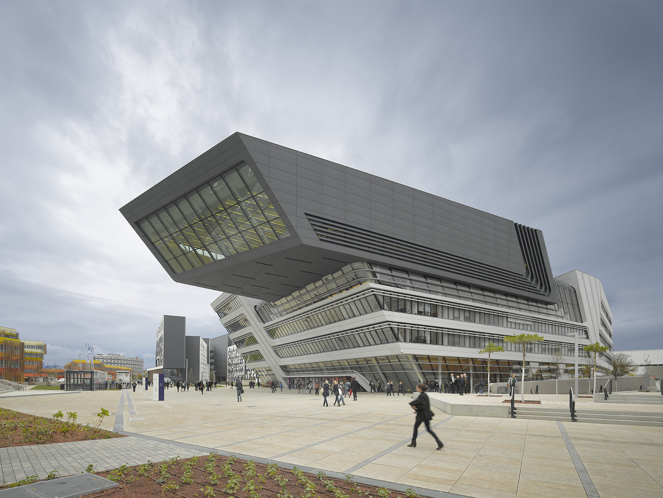
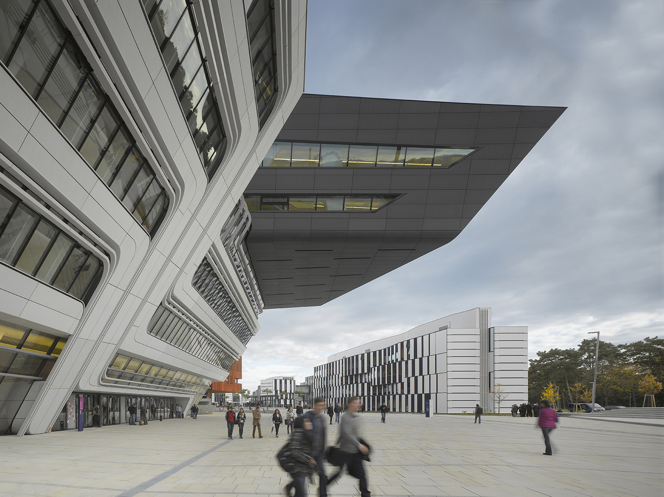
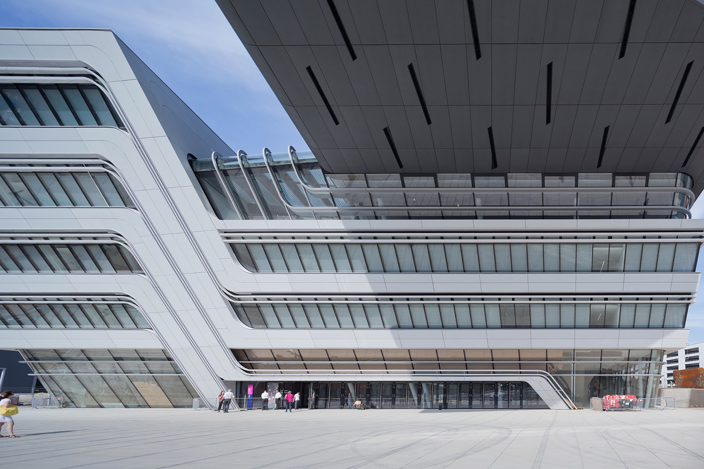
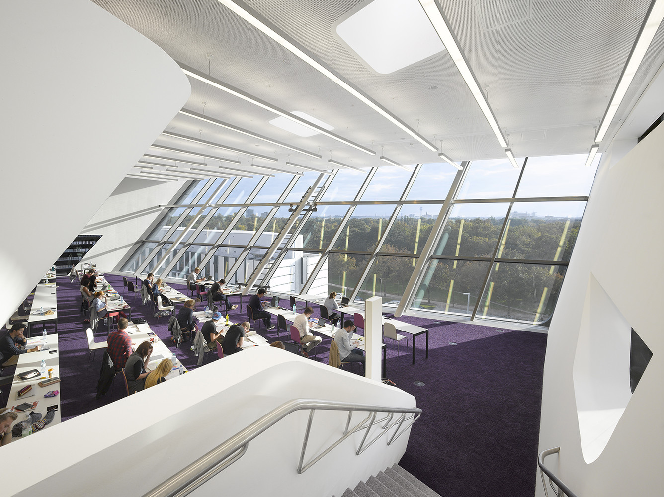
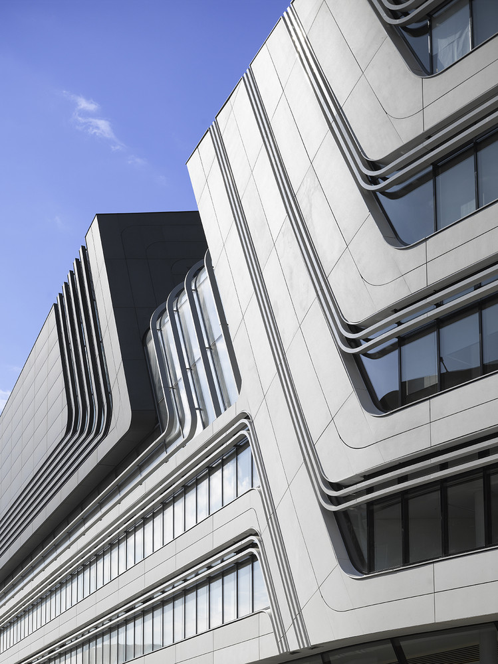
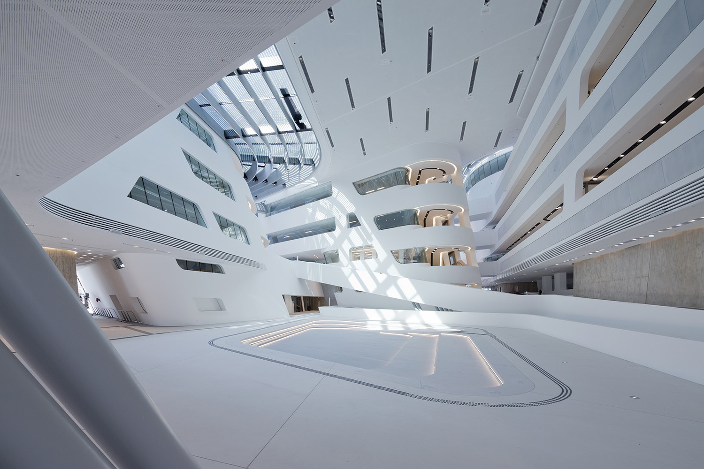
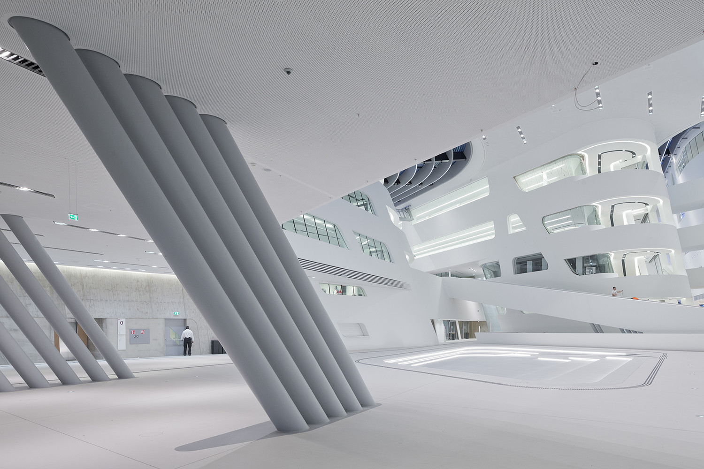




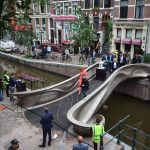
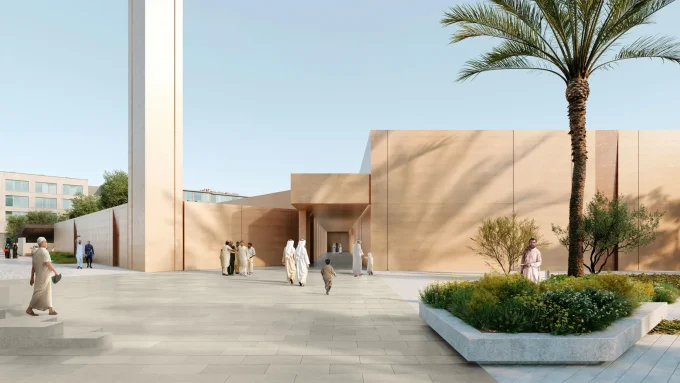


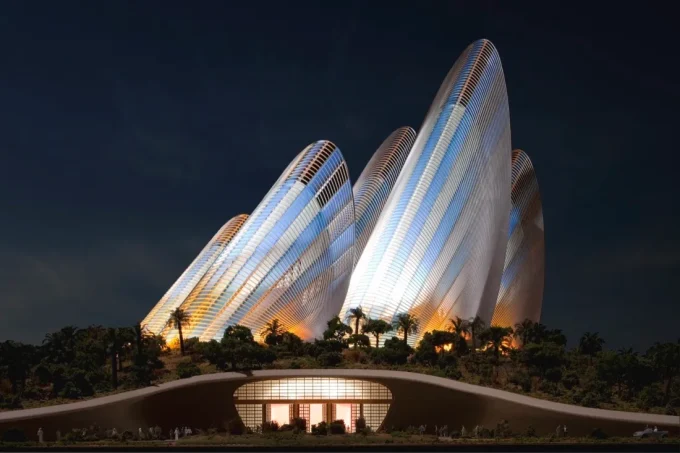

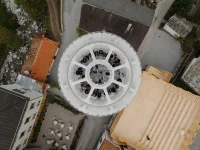


Leave a comment