An immeasurable depth score in wheeling angles emanating into the sky. Buensalido + Architects envisioned the Biker’s Den as symbolic energy that drives the emotion of movement and action. Scenic trails, challenging terrain and natural envelope are more than enough to attract bikers to ride with thrill and experience, which was flourishing in the town of San Fabian, Pangasinan in the Philippines. The rising biking community wished for a hub to come together, as an energizing welcome point, which was heartily obliged by Congressman Toff De Venecia gladly.
The design initiated as a composition of an expressive structure induced with strategic, artistic and creative depth that kindles development and be a tourist landmark for bikers and general identity for the locals.
The designers streamlined their inspiration from the circular cogs and wheels of bikes. The structure imbues a circular plan with a pointing roof that staggers and radiates from the centre like spokes. The form embellishes the skyline with vistas from afar. The spaces welcome from all sides cherishing the community and bikers who peddle in.
The Biker’s Den spark plugs positive development in the once sleepy area – local restaurants are popping and more social activities and events are being held, to hopefully unite into a consistently vibrant community. A pulsating persona with a rhythmic blend of colors dashes and amazes the Biker’s Den as you swift and swivel into its shades.
About Buensalido + Architects
Buensalido Architects is an architectural, interior, and urban design laboratory solely committed to creating original, avant-garde, innovative, and progressive solutions. They started in 2006, with the commitment to introduce fresh, bold, and innovative concepts to Philippine design setting. Buensalido’s philosophy is inspired by the “random responses” of life. Life is filled with an endless array of disparate events and elements, and they perpetually try to make sense of it by piecing everything together.
How Buensalido architects are able to combine these elements determines the significance and fulfillment of one’s life. Only then will they perceive and appreciate the juxtaposition of different elements. The same theory is applied to their designs, through unique and unusual design compositions; “random responses” to specific contexts become a design strategy.
Balance between the different components is achieved to form a coherent whole, one that marries intelligence and imagination. This design nature creates an exciting, vibrant, and forward-looking aesthetic. With their distinct creativity and vigor in all of its endeavors, Buensalido hopes to uplift the current state of design in the country.
Project Details
Project Name: Biker’s Den
Architects: Buensalido + Architects
Location: San Fabian, Pangasinan, Philippines
Design Team: Jason Buensalido, Nikki Boncan-Buensalido, Cholo Ramirez, Larry Espino
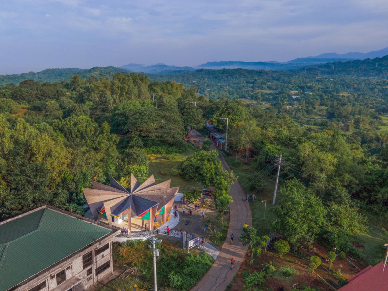
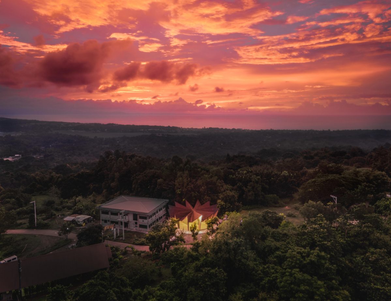
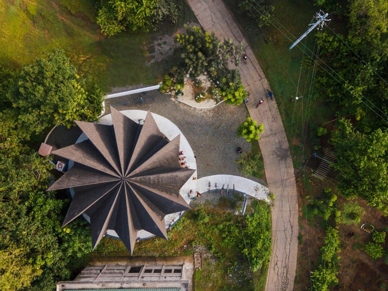
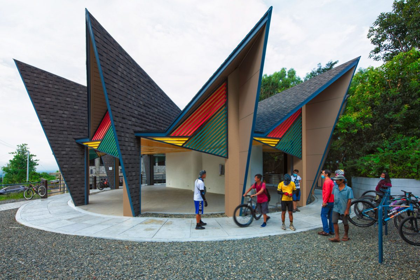
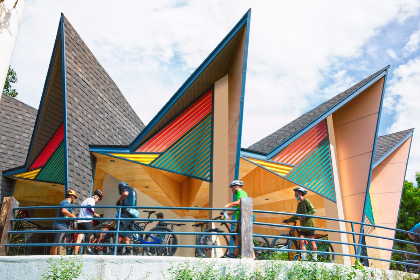
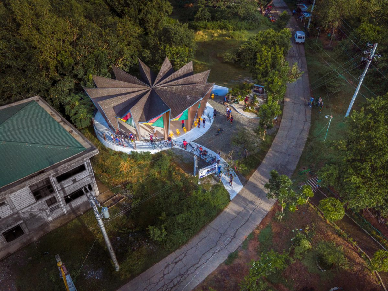
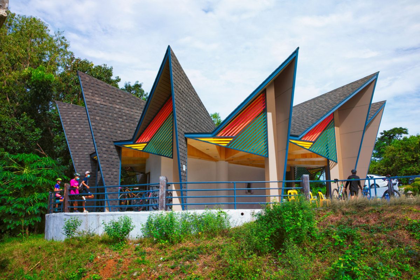
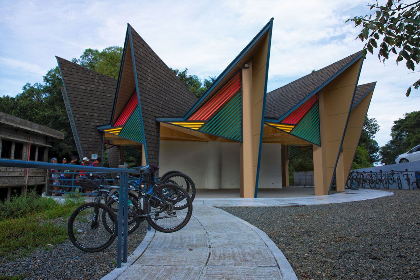
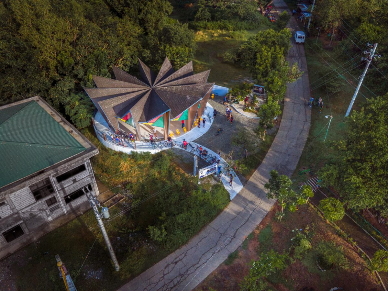
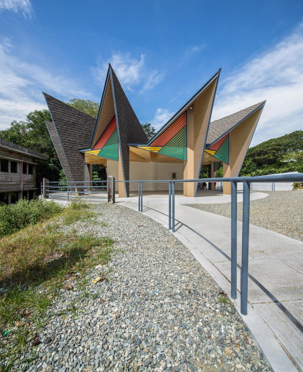
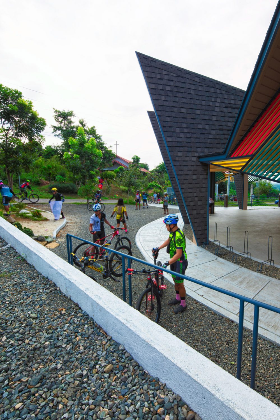
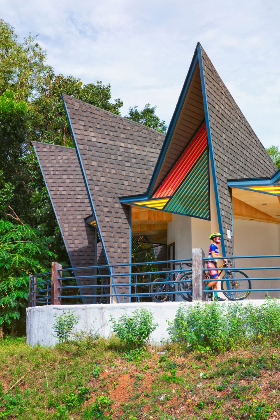
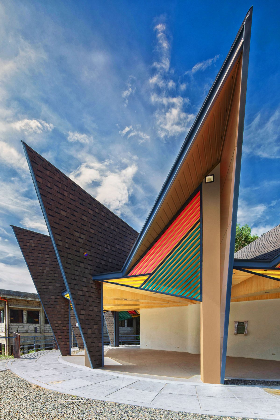
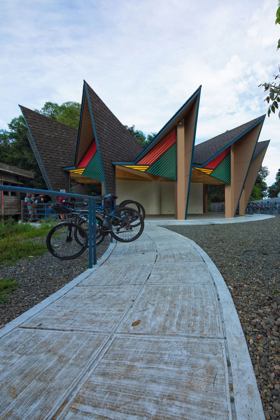
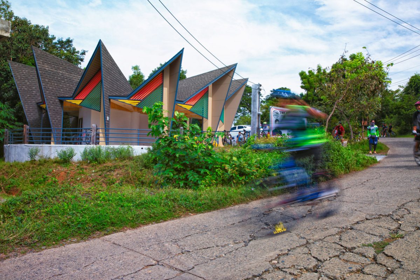
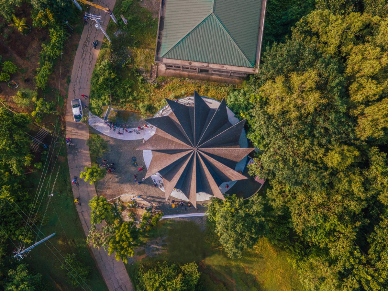



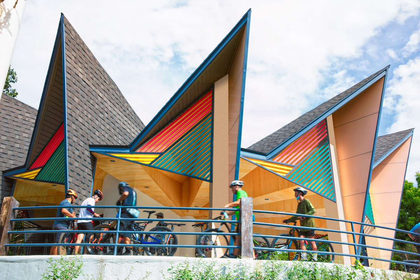
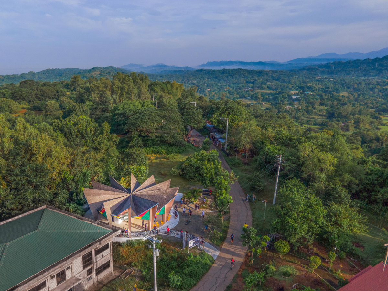
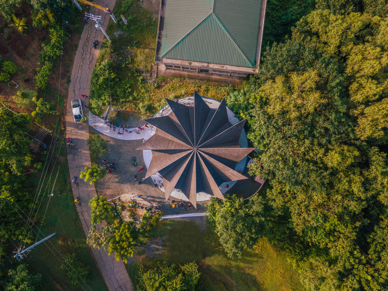
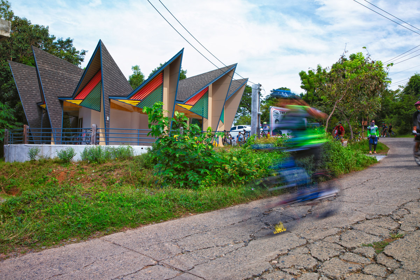
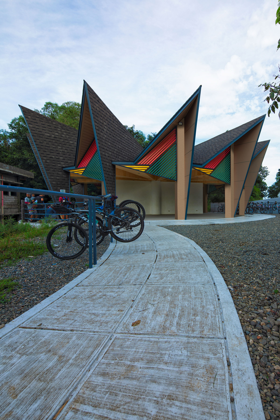
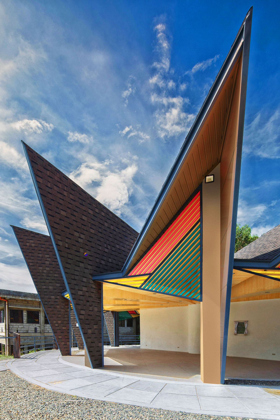
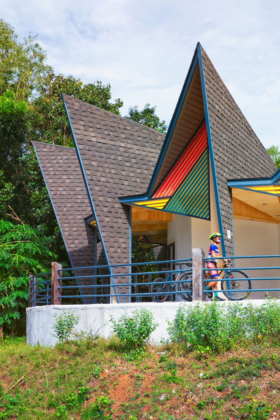
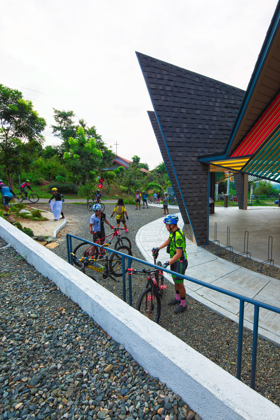
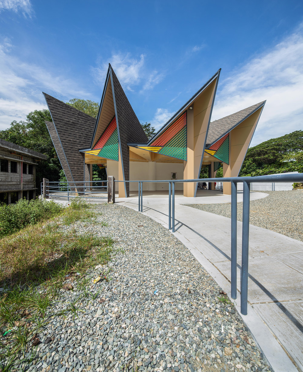
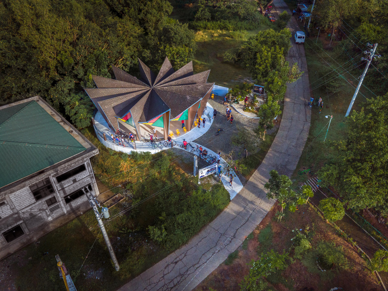
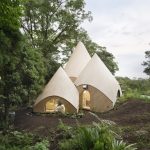
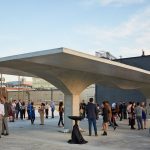
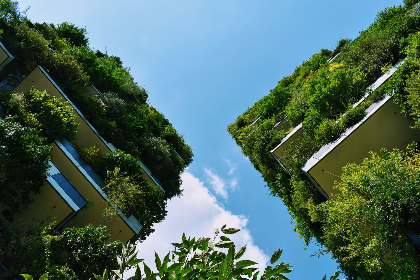

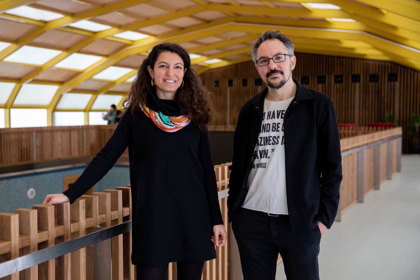
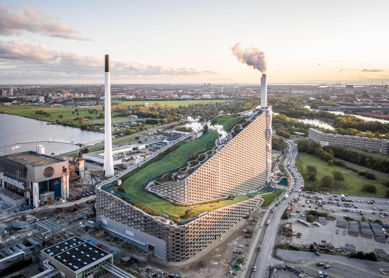
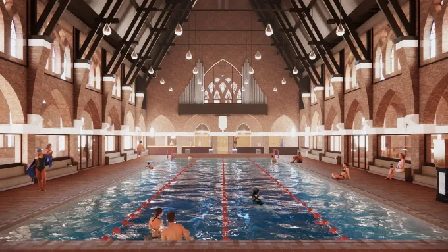

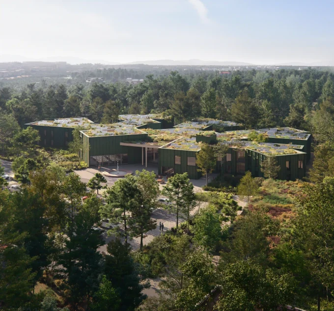


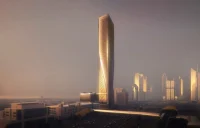


Leave a comment