Rolando Rodríguez-Leal and Natalia Wrzask, founders of award-winning AIDIA Studio, with lead Architect José Luis Mulás, designed Centro DIF Comitancillo, commonly known as DIF community centre. Located in the San Pedro Comitancillo, Istmo de Tehuantepec, Oaxaca, Mexico, a region known for vibrant culture and traditions of indigenous Zapotec and Mixtec people. Spanning across 312.35 m², this community centre offers social services such as dining facilities, event spaces and formal offices hosting a wide range of activities.
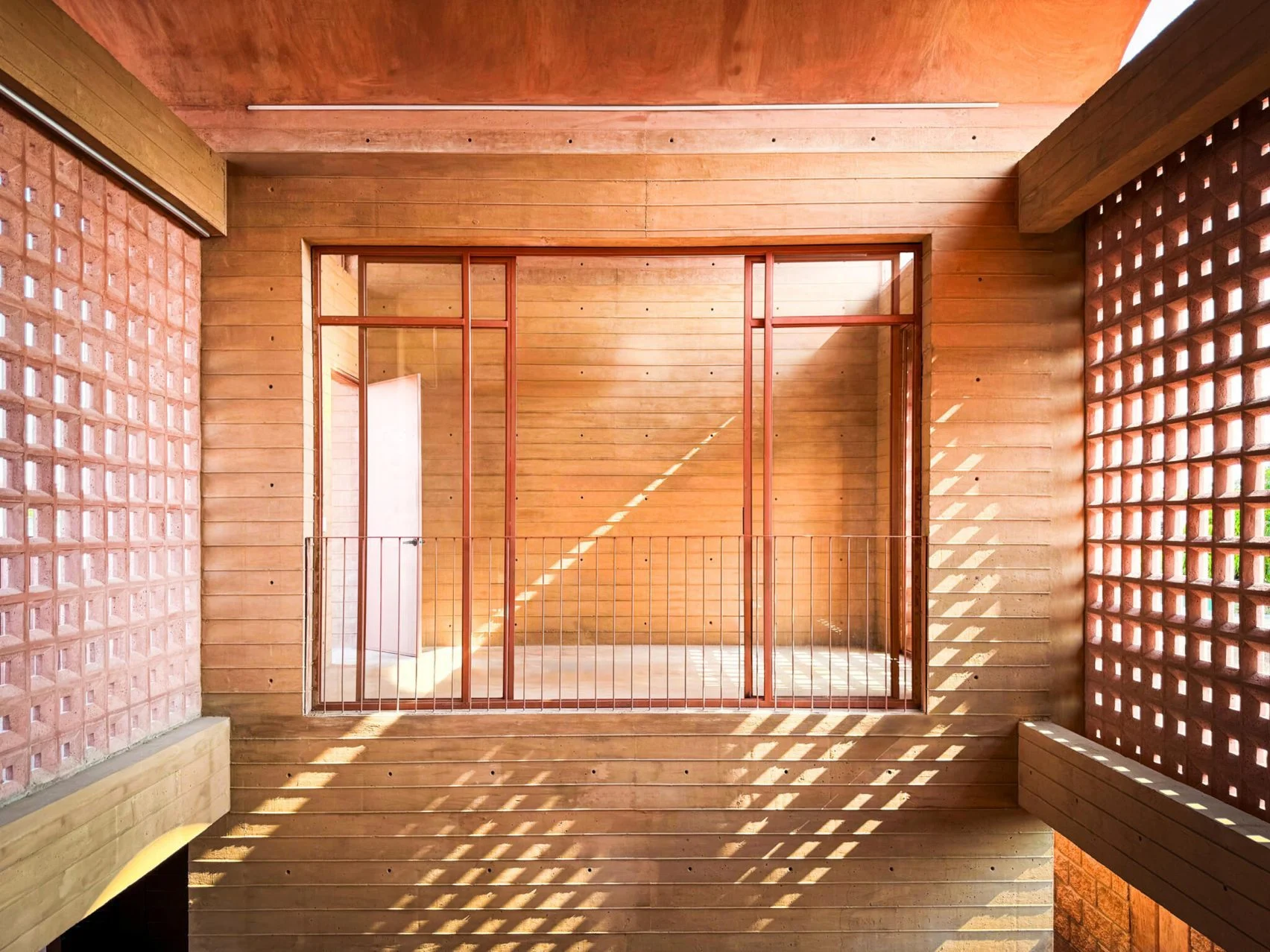
Reflecting on Oaxaca’s vernacular architectural elements, this L-shaped locally sourced concrete structure within the compact site was structurally divided into five 3-meter-wide transverse bays, each topped with a shallow concrete vault in two levels to enhance functionality, addressing modern needs. Adopting cultural sensitivity, the spaces supported local craftsmanship and community empowerment. The spatial experience was crafted with prefabricated elements to reduce construction waste with a flexible modular design.
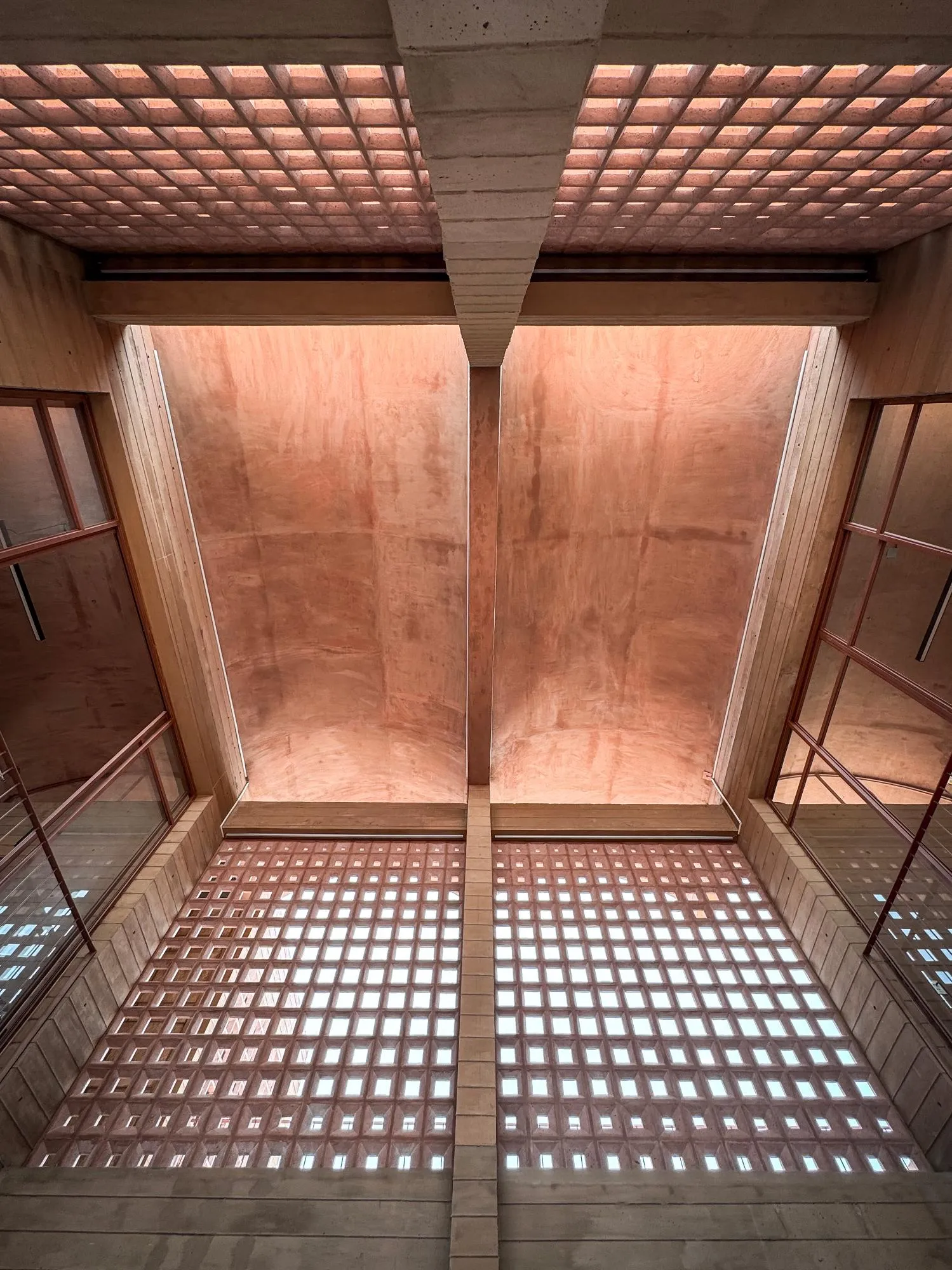
Directly accessible from the street through a narrow alley, it creates a sense of discovery. The ground floor consists of a double-height semi-open area functioning as a public dining room, kitchen, and storage spaces for food distribution during crises. The semi-open spaces provide natural ventilation and create a spirited space connecting inside and outside spaces.
The central patio acts as a transitional zone between the interior spaces. Walking ahead, one captures the sculptural concrete staircase that leads to the upper level, becoming the focal point within the space. The first floor has private spaces, including a meeting room, a consultation room, and a manager’s cabin.
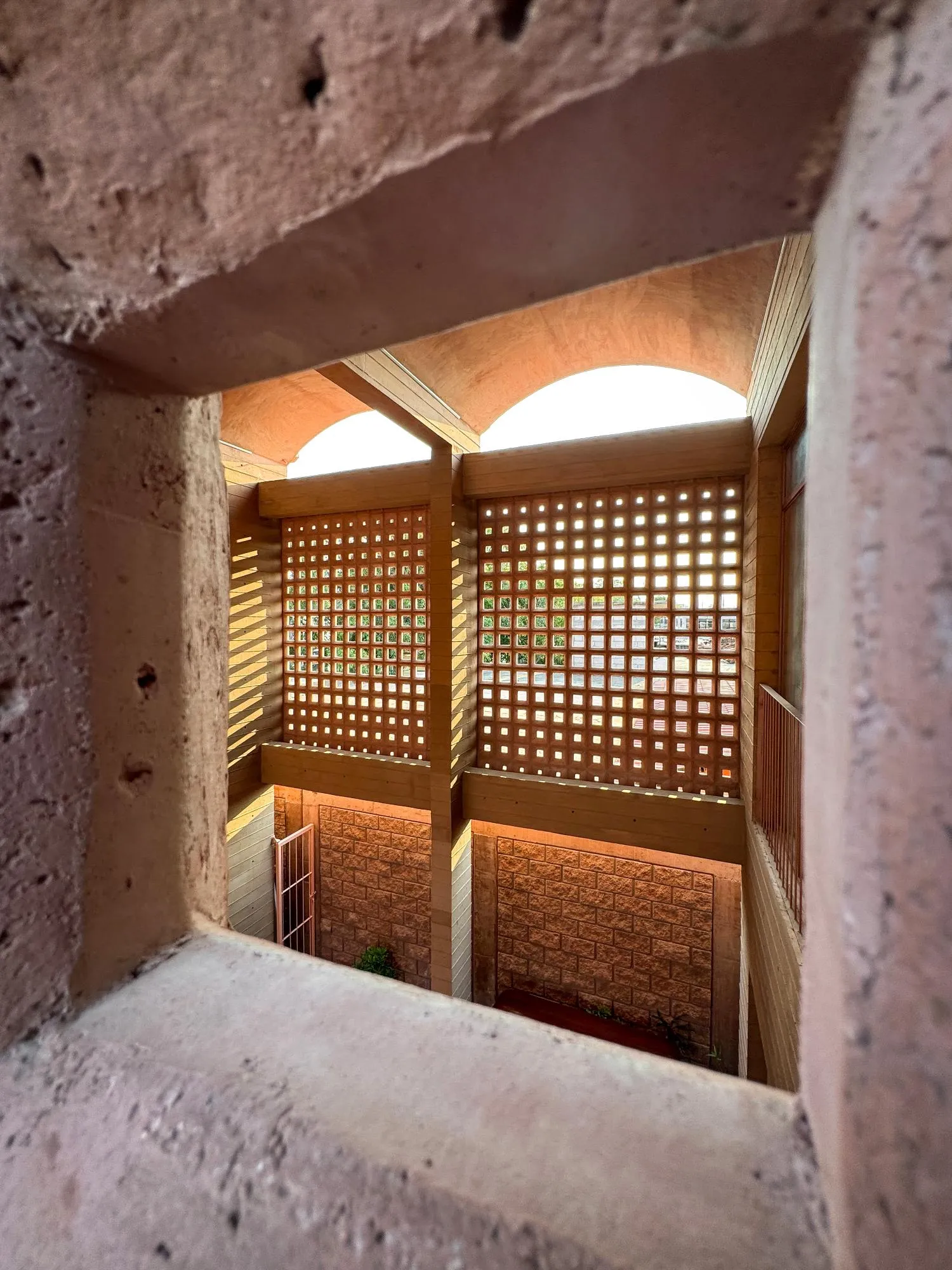
The bold concrete form defined a versatile structure that demonstrated adaptability with a variety of textures – smooth curves, ribbed surfaces, and rustic edges, adding layers of tactile variations. The concrete lattice serves as a functional and climate-responsive element, serving multiple purposes. The earthy tones of the pigmented concrete blocks are strategically placed to minimize direct light, keeping the interiors cool. The lattice jali offers privacy, still allowing a visual connection to the outside.
The intricate details of the jalli contribute to the building’s visual identity, casting shadows throughout the day. The rawness of parota wood adds natural texture to the doors and ceilings, while rustic, slim metal handrails provide a modern touch while maintaining a cohesive colour palette with the concrete. The orthogonal volumes, like staircases and vaults, enrich the smoothness of the interior finishes.
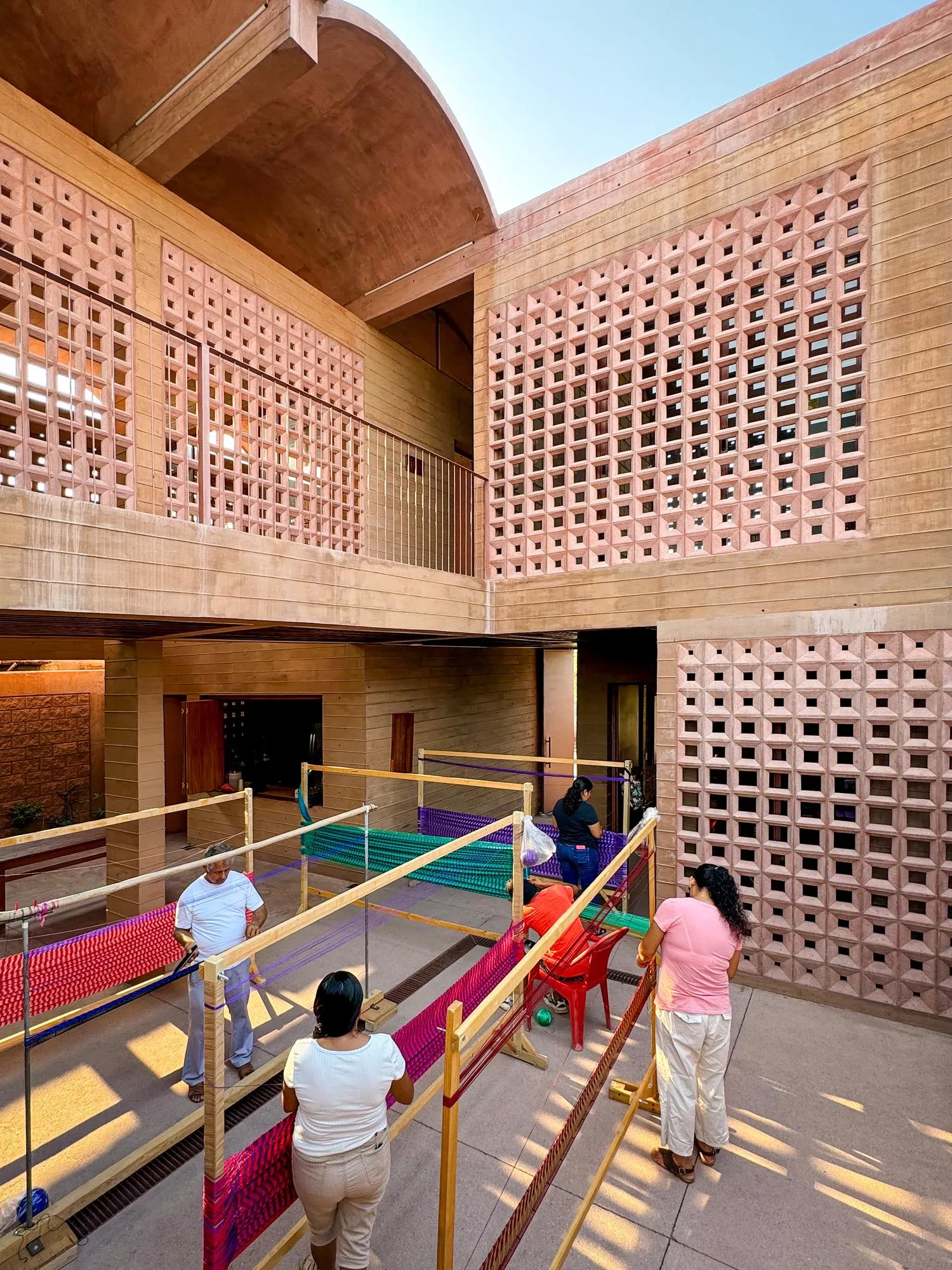
The DIF community centre aims to empower local people by offering space for social interaction, learning and providing modern, equipped facilities. The use of local materials and craftsmanship creates a distinct architectural identity that is contextually responsive, making the building grounded in nature. DIF community centre blends modern sensibilities within a restrained urban surroundings, creating a strong aesthetic and social impact and responding sensitively to the local climate and cultural context of the community of San Pedro Comitancillo.
DIF Community Centre Project credits
Architects: AIDIA STUDIO
Project Directors: Rolando Rodriguez-Leal, Natalia Wrzask
Lead Architect: Jose Luis Mulás
Project Team: Nitze Magaña, Ernesto Pinto, Aranzazu Sánchez, Cecilia Simón
Structural Engineering: Project & Calc




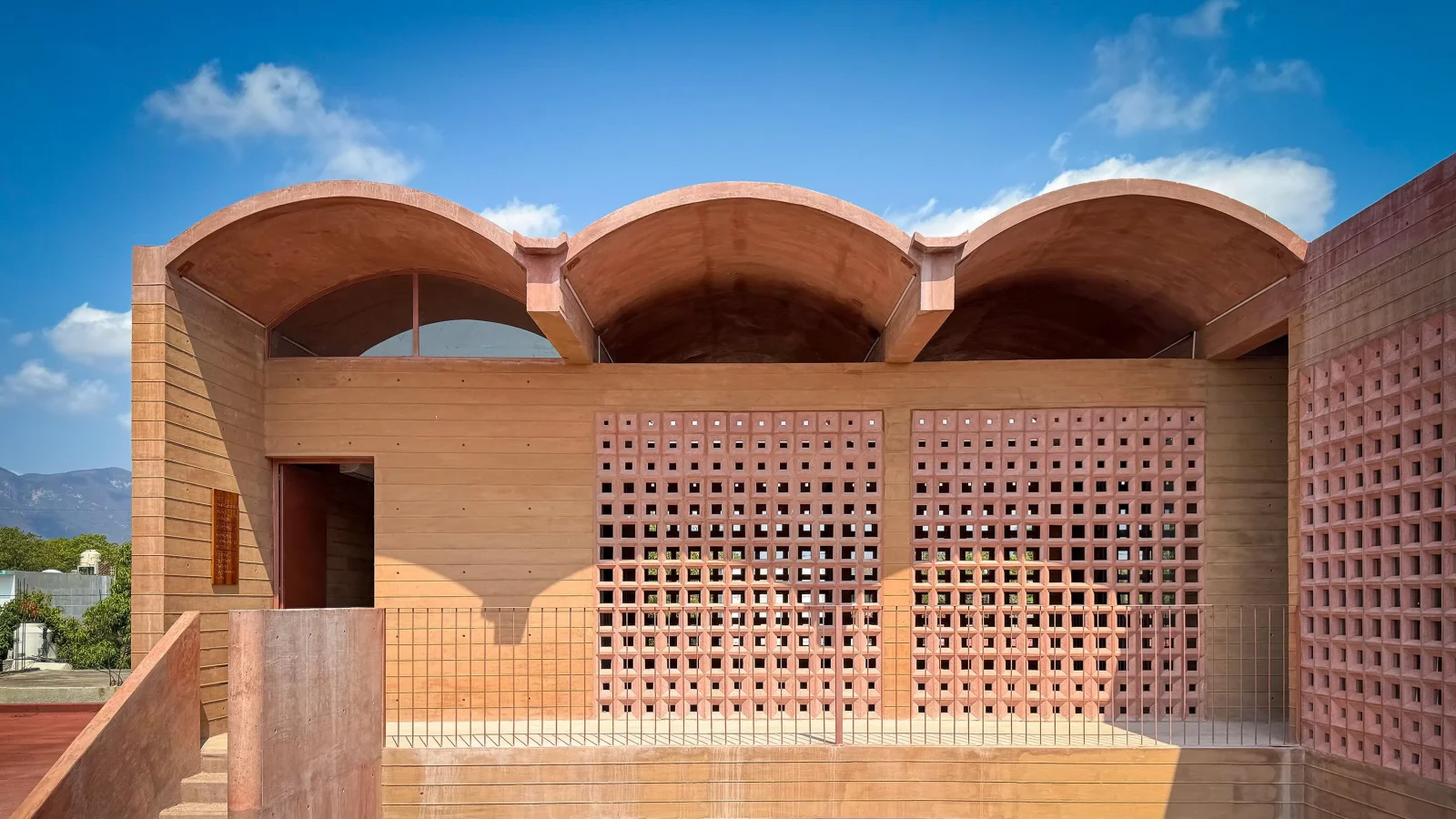




















Leave a comment