Geneo, CapitaLand’s latest development, brings a fresh “mini city” concept to the life sciences and technology scene. Its name, an inventive blend of “Gen” and “Neo, captures the spirit of the place: fostering the next generation of thinkers, creators, and entrepreneurs. Designed as more than just a business precinct, Geneo weaves together workspaces, homes, retail, and public spaces, creating a dynamic ecosystem where research, community, and everyday life intersect naturally.
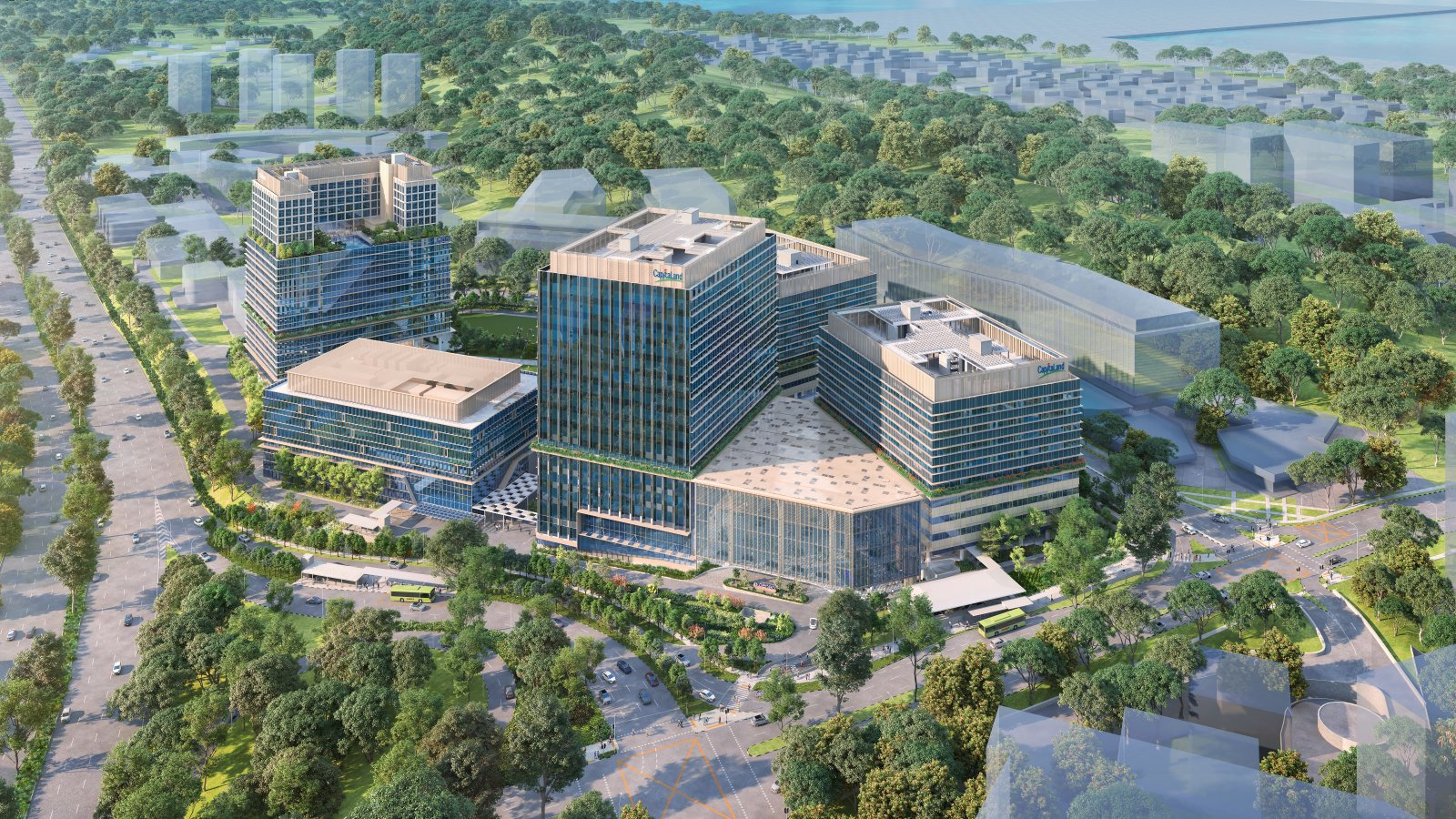
Spread across five interconnected buildings, 1, 1A, 1B, 5, and 7 Science Park Drive, Geneo offers over 180,600 square meters of flexible spaces. Wet lab-ready floors, coworking labs, and smart-enabled offices cater to a new generation of biomedical, pharmaceutical, and tech companies. At the heart of the development stands 1 Science Park Drive, completed in March 2025, comprising three Grade A towers linked by an open event plaza and connected directly to Kent Ridge MRT via an underground walkway.
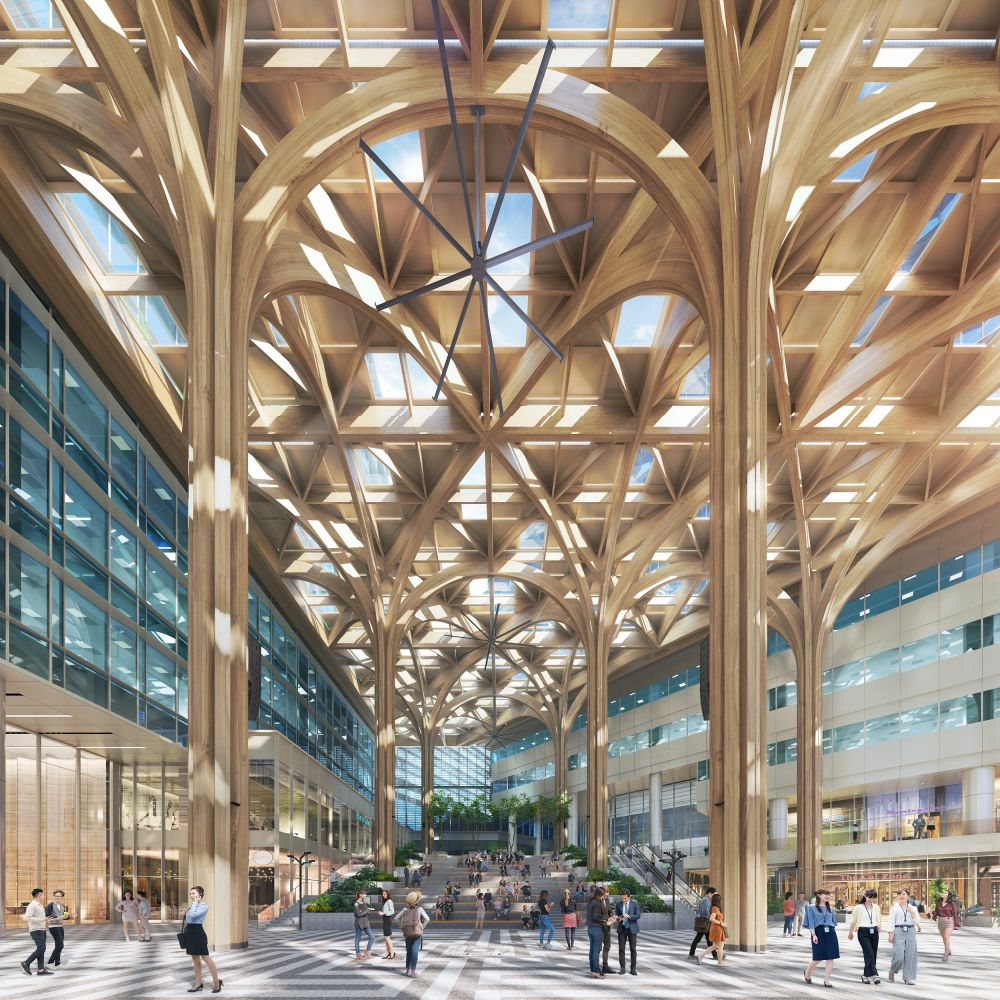
But Geneo is designed to be much more than functional. It brings a live-work-play model to Science Park for the first time, introducing 250 serviced apartments through Citadines Science Park Singapore and offering approximately 39,000 square feet of retail, dining, and wellness facilities. The Canopy, a striking 27-meter-tall timber structure covering a 3,000-square-meter plaza, serves as the social heart of the complex, hosting events, performances, and informal gatherings year-round.
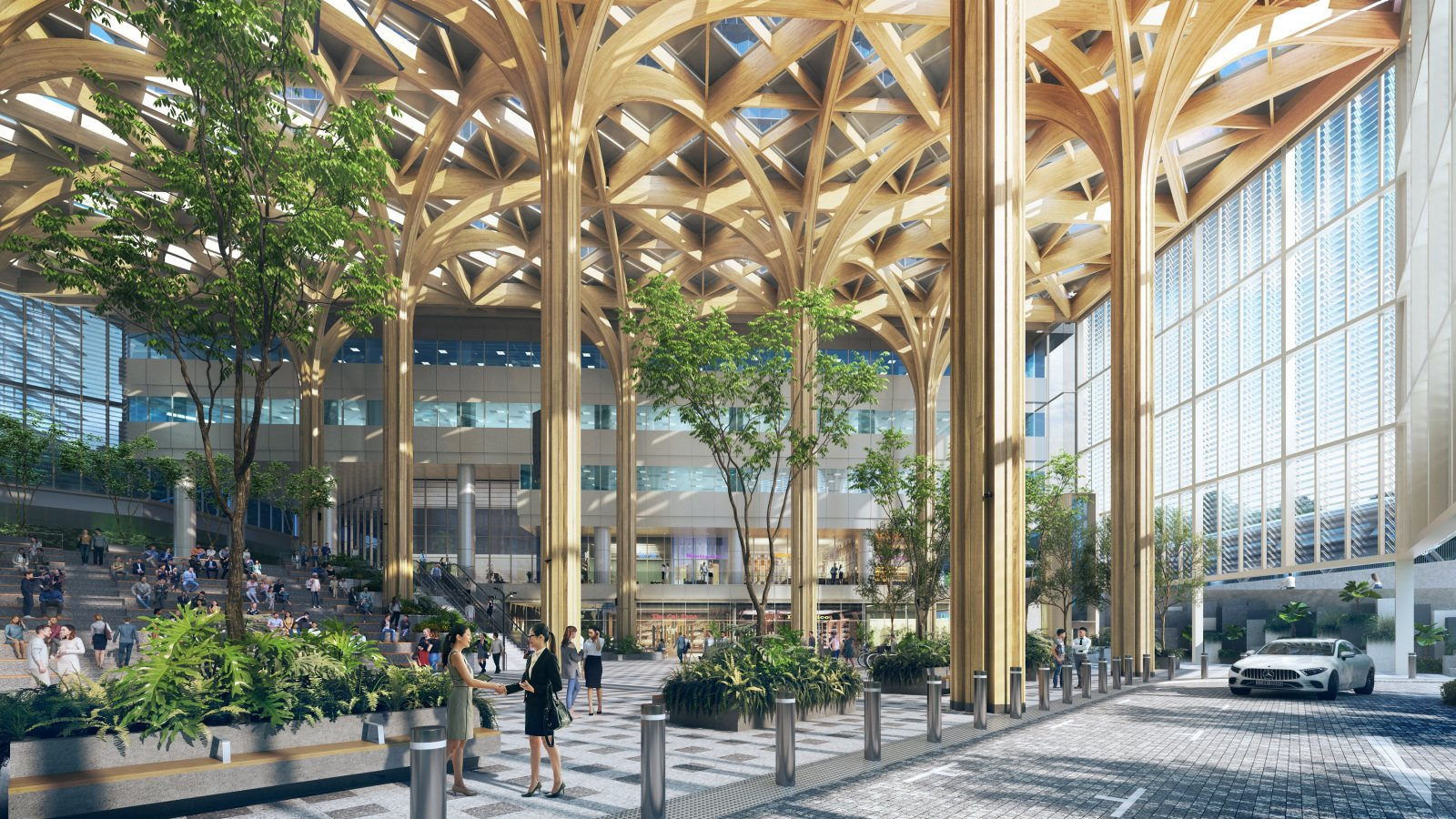
Sustainability at its core, Geneo has achieved Green Mark Platinum and Super Low Energy certifications from Singapore’s Building and Construction Authority. A district cooling network, implemented in partnership with SP Group, is expected to lower carbon emissions by at least 20,000 tonnes over 30 years, reflecting a long-term commitment to climate-conscious design.
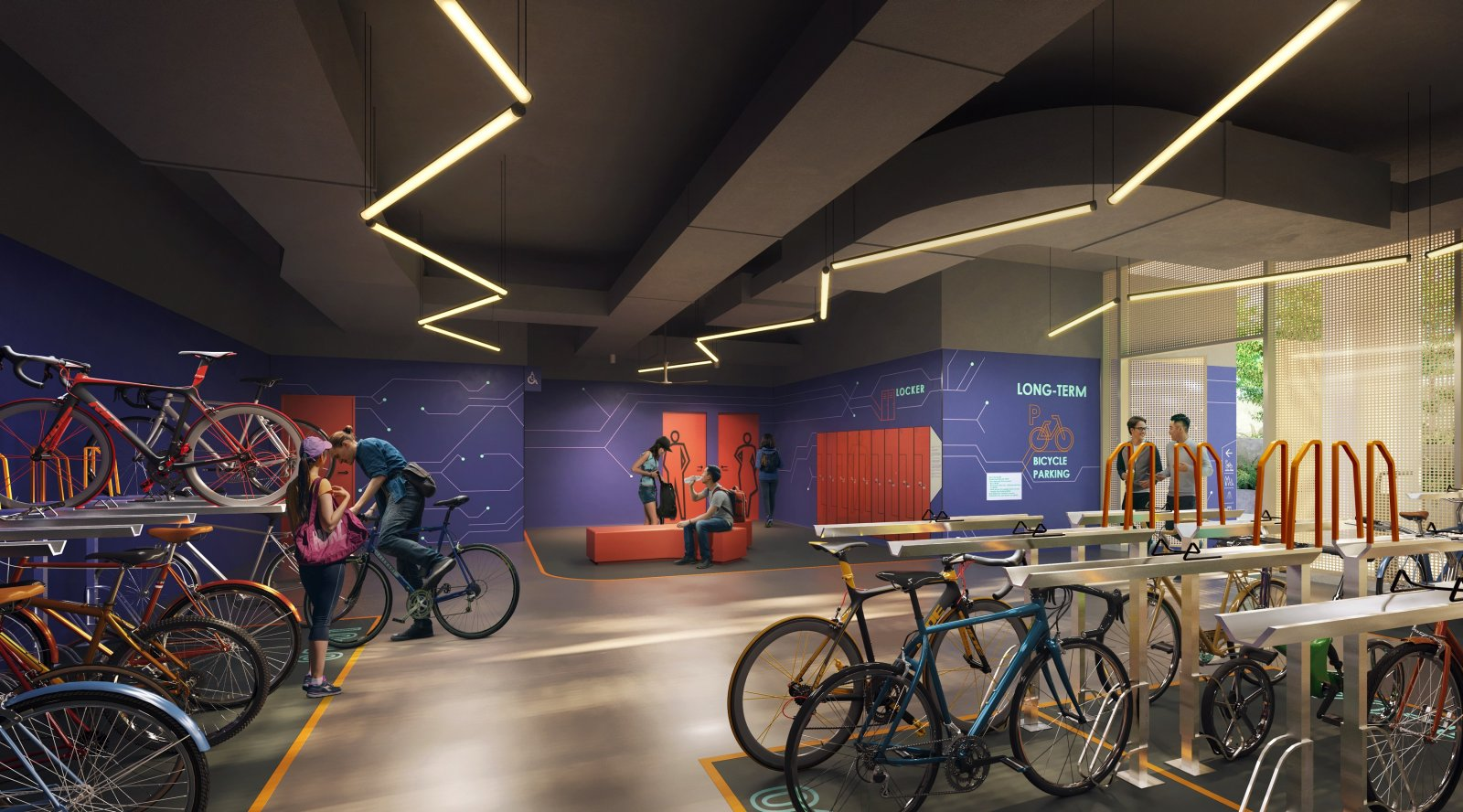
The integration of research and nature also plays a prominent role. The Seed, a genomic garden developed with the SingHealth Duke-NUS Institute of Biodiversity Medicine, showcases more than 20 tropical plant species, many with medicinal properties. It offers not only a peaceful green space for the community but also a living laboratory for biodiversity research.
Geneo Project Details
Project Name: Geneo
Location: Singapore
Design and Architecture: Serie Architects and Multiply Architects
Development: CapitaLand Development
Completion: Phased completion from 2024 to 2025



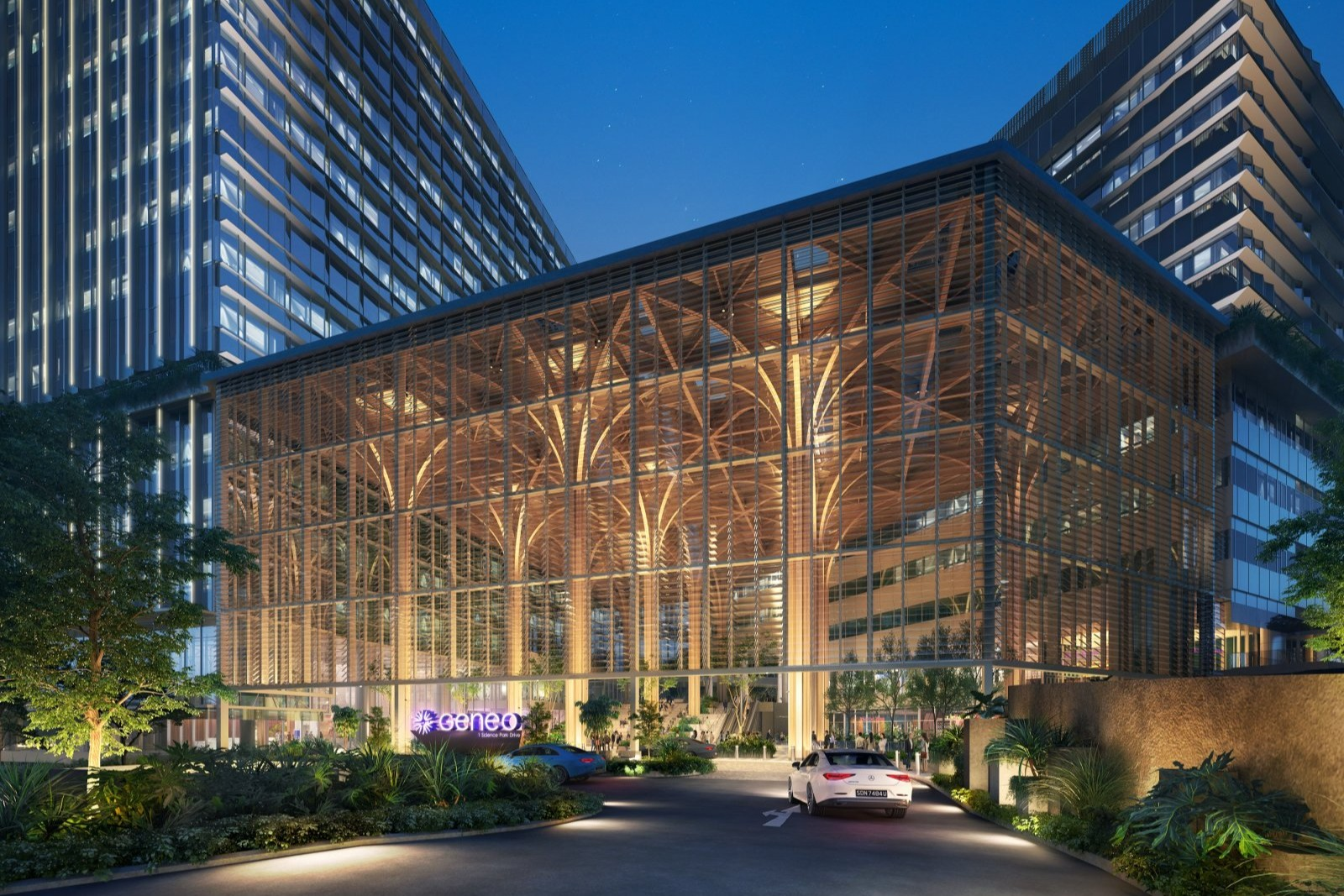
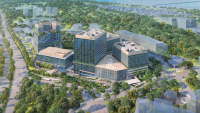
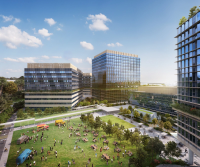
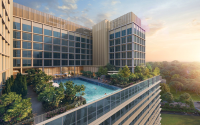
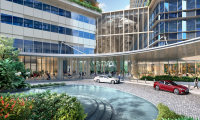
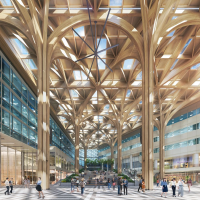
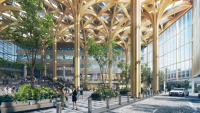
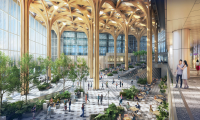
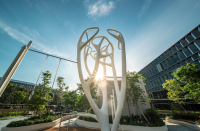
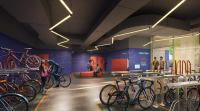
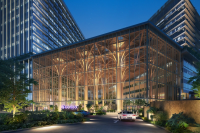
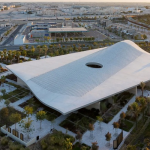
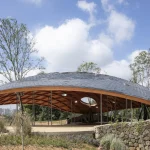

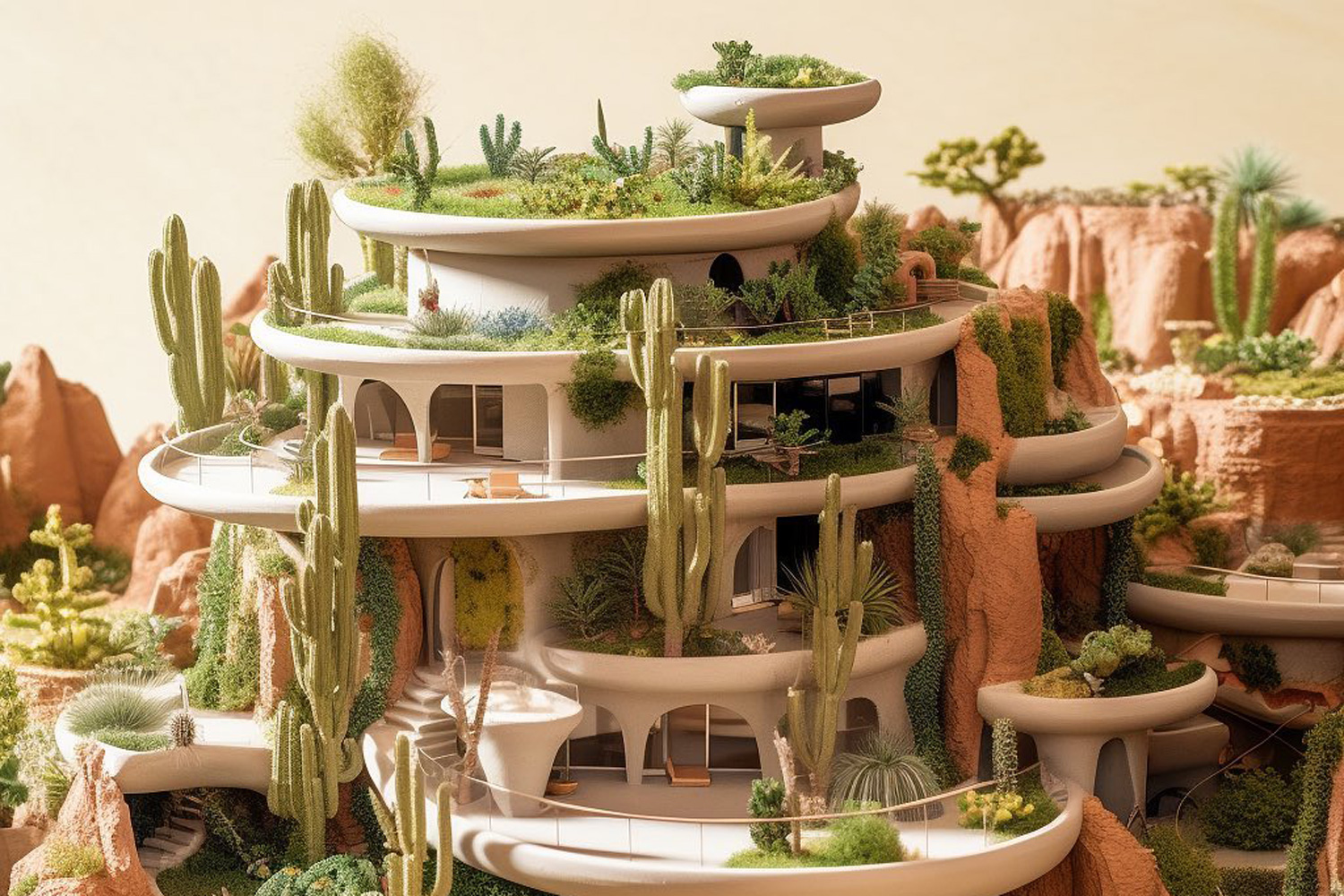

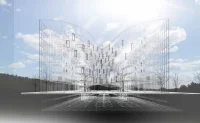
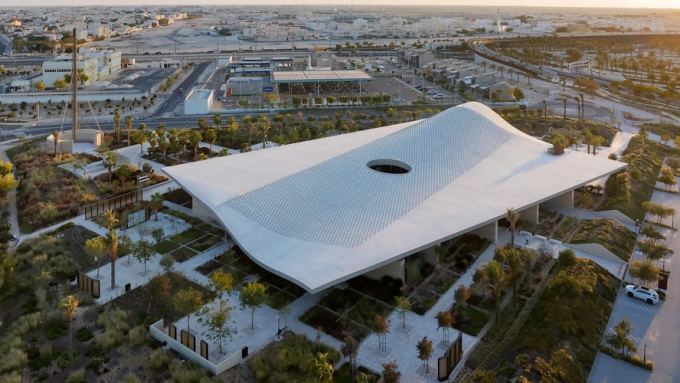
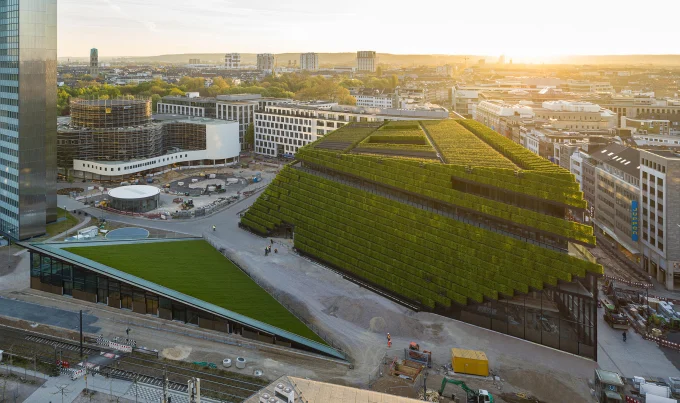
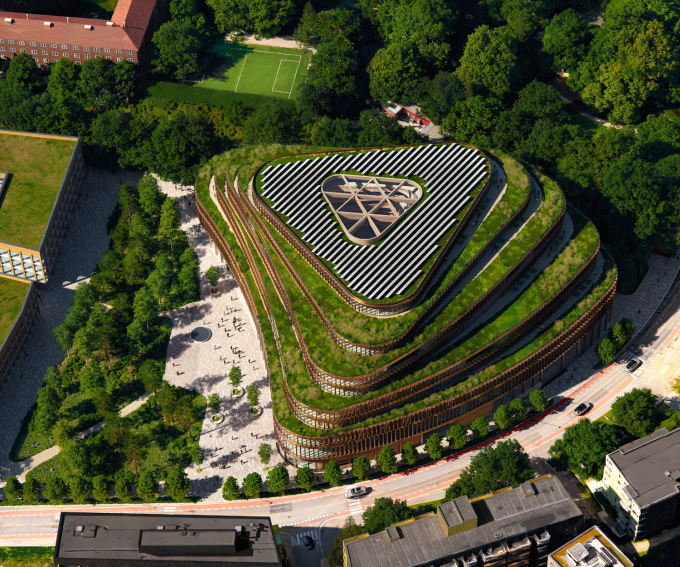
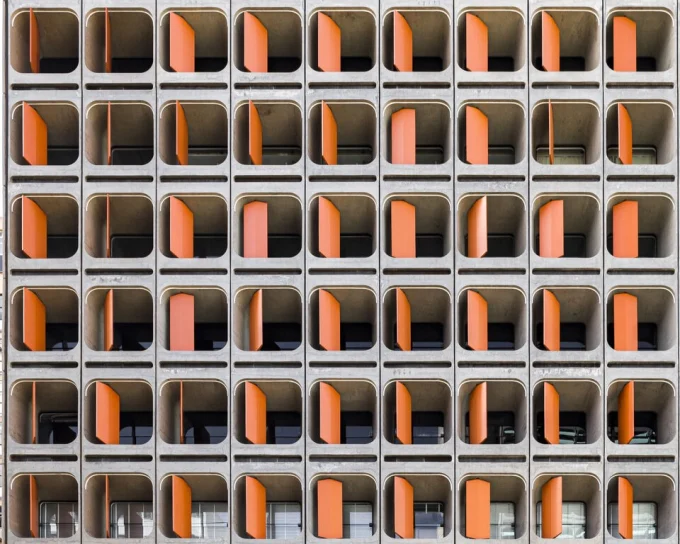



Leave a comment