The oeuvre of 3D printing polishes every day with the surge of constantly updating robotic techniques. Professor Xu Weiguo’s team ingeniously crafted a 3D printed concrete Book Cabin in Shanghai’s Baoshan Wisdom Bay Science and Technology Park. The concrete shell was structured, designed and built with integrating printing machines and materials developed by the team. The design presents as part of “Art Bridge Space” in Shanghai, used for book shows, academic discussions, and book sharing sessions. It also etches as “Art Bridge 2021 Annual Figure”- Xu Weiguo’s artwork.
Initially scribbling conceptual sketches and diagrammatic representations, and modelled, shaped and sculpted in Maya that delineates into an implementation output. The design feeds through a printing path and drives the printing codes and algorithms to comprehensive digital files. The designers uploaded these files into the robot 3D printing equipment to concrete the materials layer-by-layer known as stack printing, eventually venting the curved silhouette of the Book Cabin. Professor XU’s vision carved into reality, flocking in the entire volume to incorporate 30 square meters and accommodate 15 people for various activities.
An innovatively developed fibre concrete by the team, that debars steel bars and formwork, sculpts the entire spherical structure. Two sets of robotic arms print the entire edifice in situ, one delves to print the building foundation and fundamental structure, another in situ pre-printing the arc wall, and dome roof. Each piece of equipment requires two people to operate, thus 4-5 construction technicians indulged in the entire construction process.
The wall of the 3D Printed Cabin capitulates a hollow structure, filled with thermal insulation mortar to form a thermal insulation wall. The building envelopes two kinds of texture, one laminated formed by laminated printing, another a crafty woven pattern texture on the sidewall in front of the entrance, enchanting a subtle feeling for visitors upon entry.
Professor Xu Weiguo’s Team’s visualization of the Book Cabin characterizes 3D printing as an intelligent method of construction. Thus saving materials and labour force albeit keeping high construction efficiency and high construction speed. Such type of erection endows the ability to accomplish irregular forms and ensure high-quality construction.
Project Details
Architects: Professor Xu Weiguo’s Team
Area: 30 m²
Design Team: Weiguo Xu, Yuting He, Zhi Wang, Chenwei Sun, Zhiling Zhang, Yuan Gao, Zhipeng Lin, Yuxuan Mao
City: Shanghai
Country: China
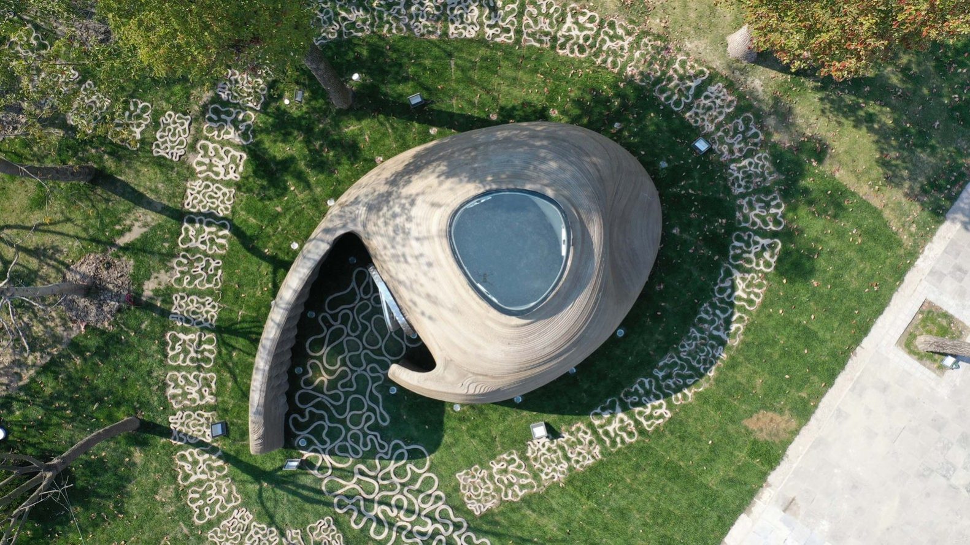



















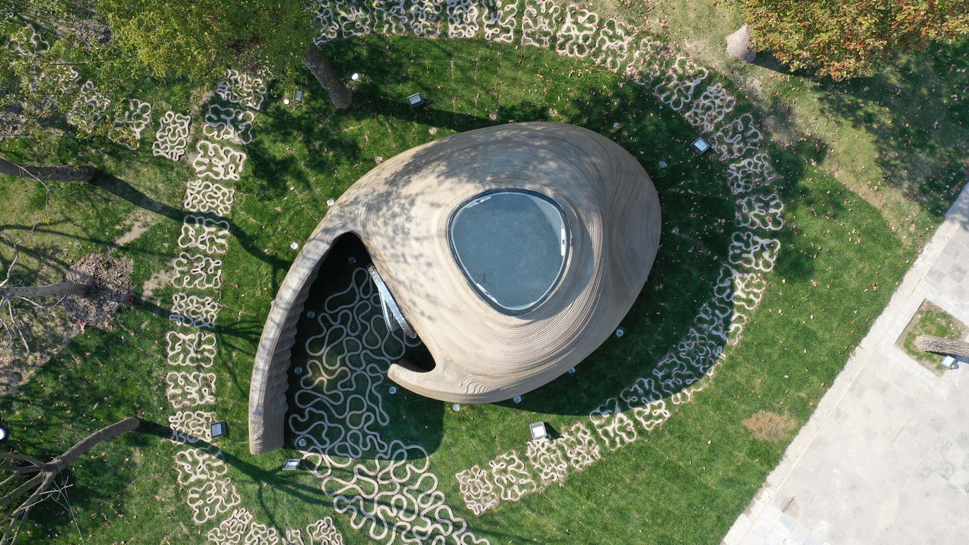
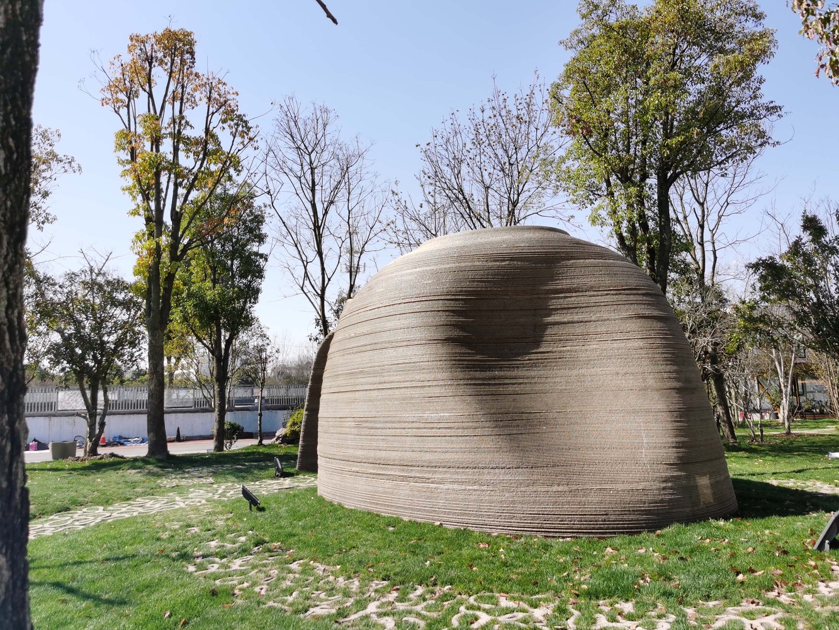
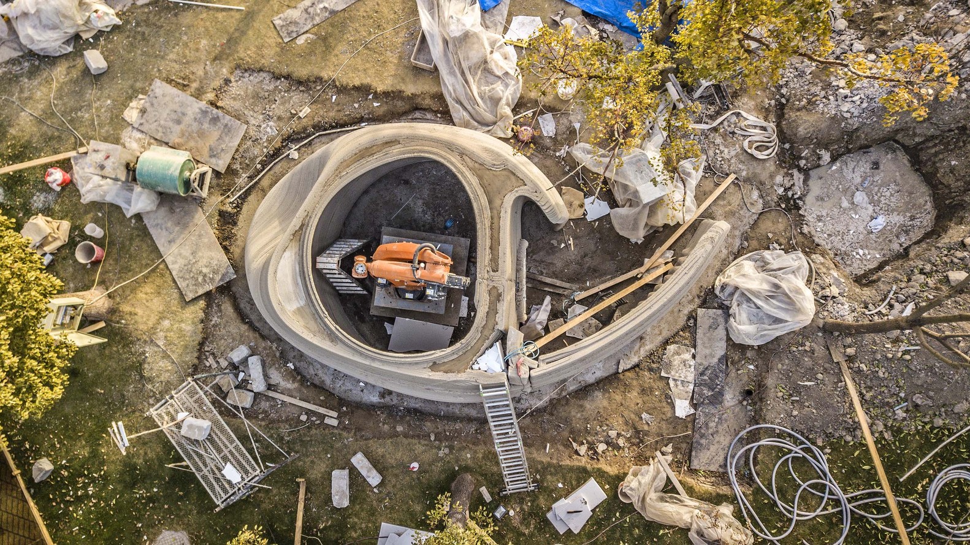
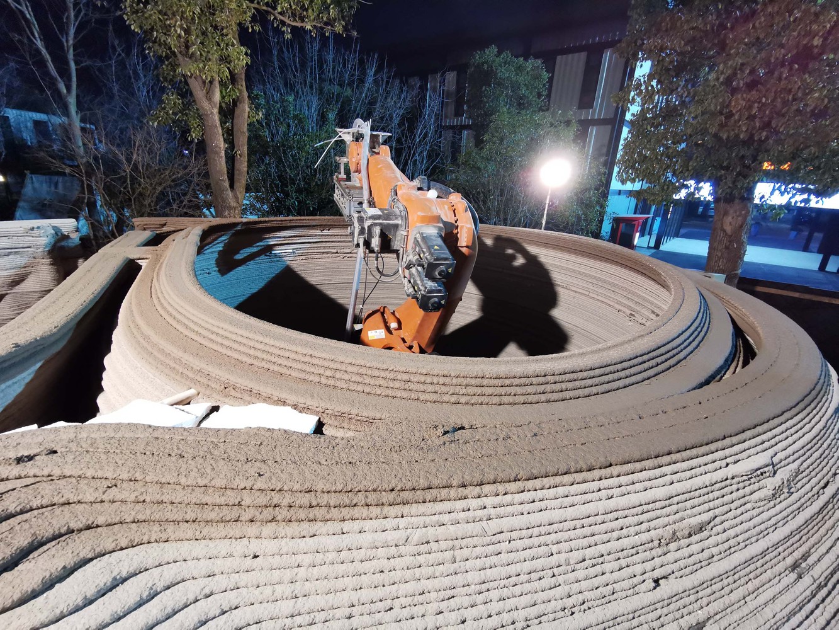
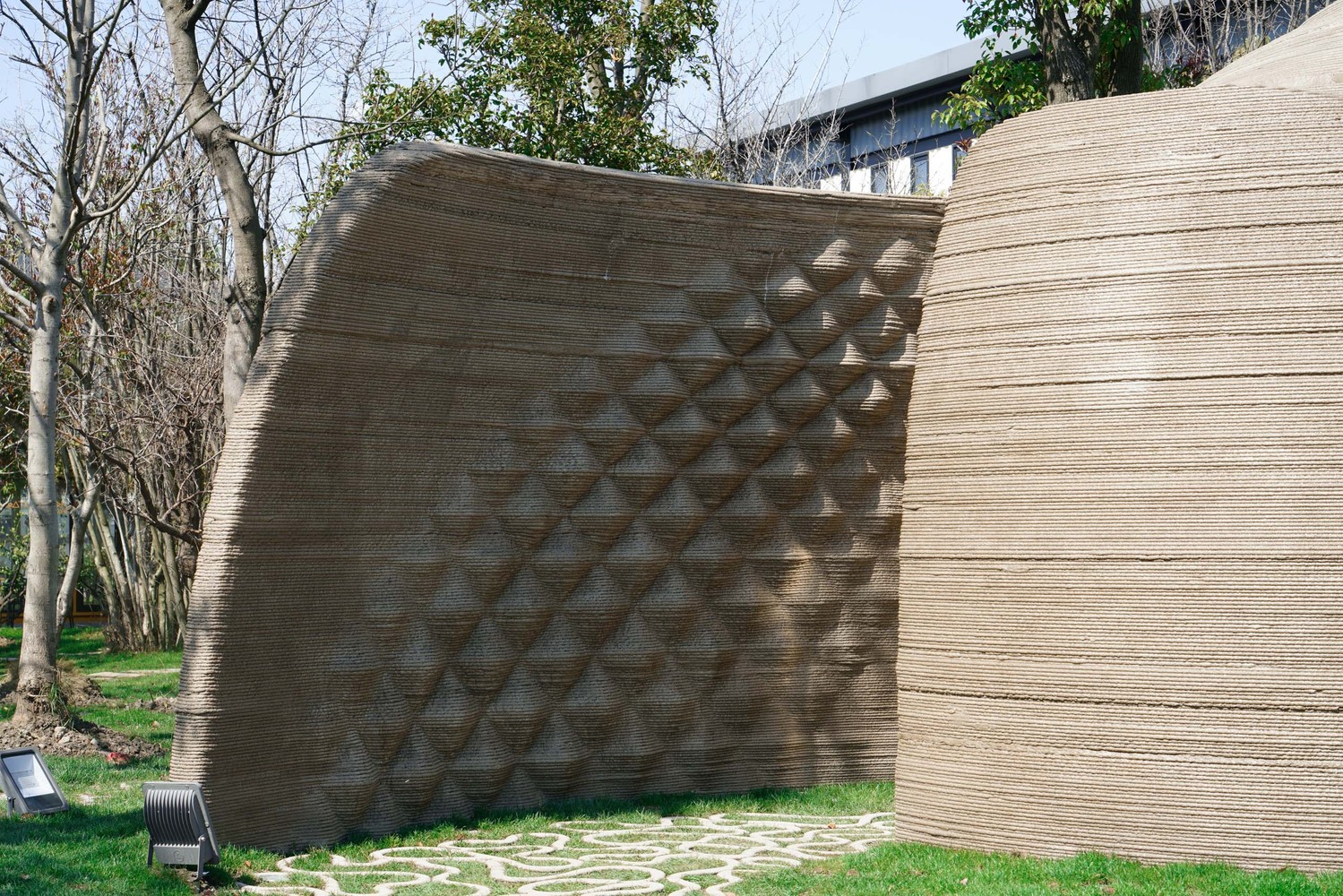
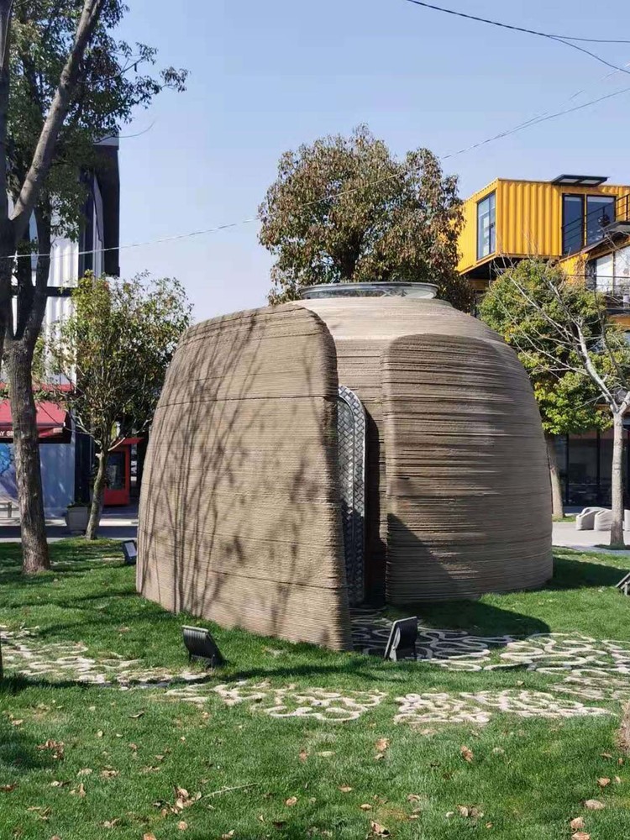
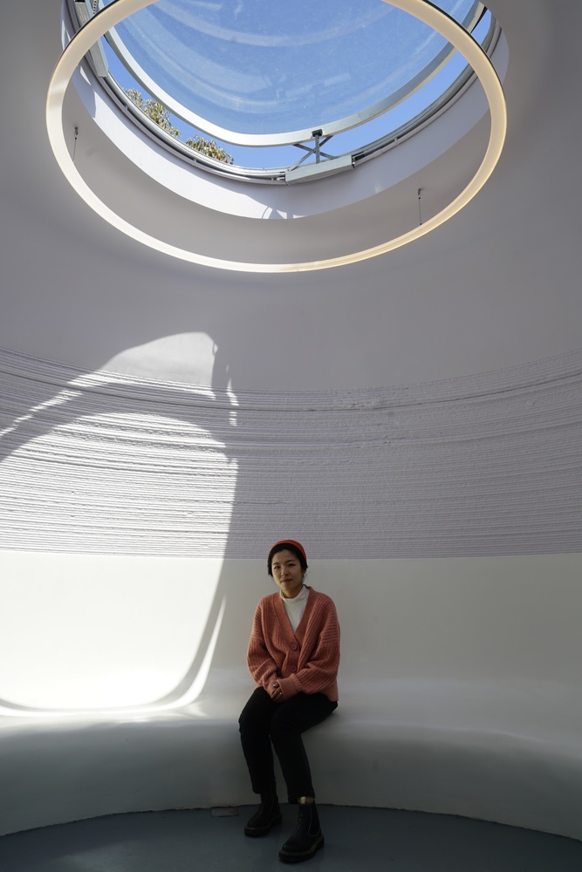
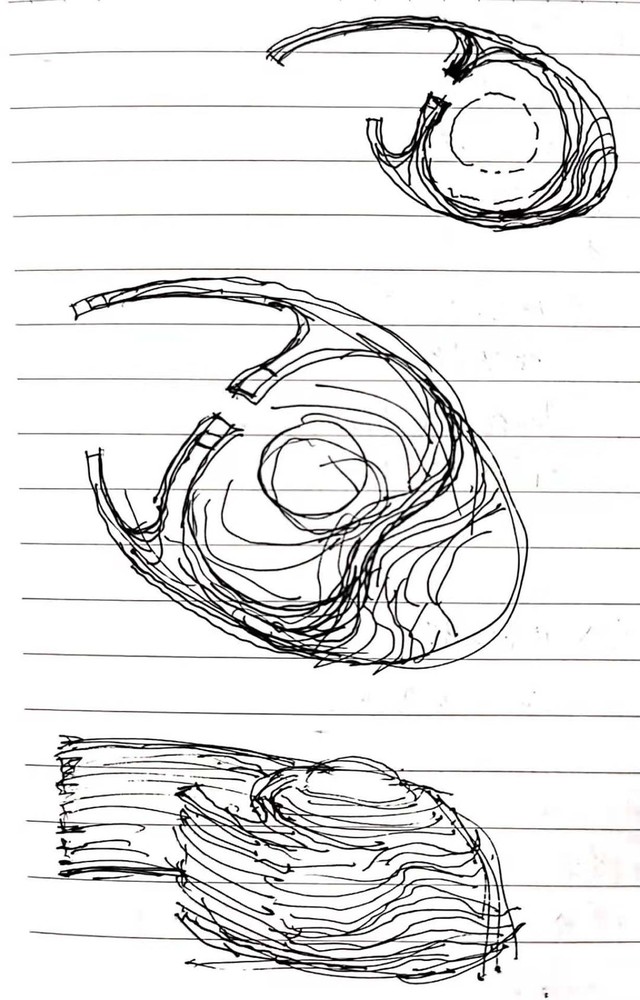




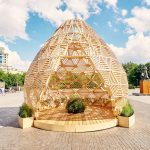
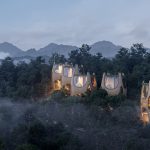








Leave a comment