One of the top sustainable architectural firms in the US is undoubtedly Lake Flato Architects. Established in San Antonio, Texas, in 1984 by David Lake and Ted Flato, the firm has continuously pushed the limits of regional modernism by creating structures that are rich in material honesty, climate-responsive, and closely tied to their surroundings.
The work of Lake Flato, which has won more than 300 design accolades, including the esteemed AIA Firm of the Year and the 2024 AIA Gold Medal for its founders, is a prime example of architecture that is very functional and incredibly personal.
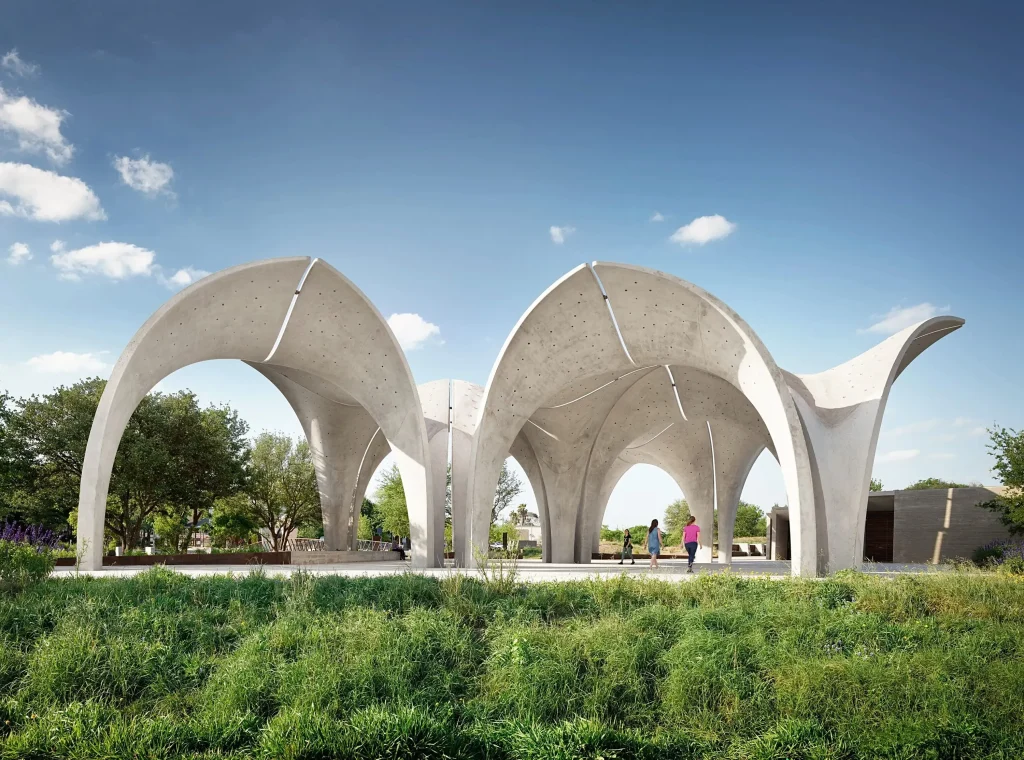
Their projects, which range from homes to civic institutions, cultural structures, hotels, and schools, are always based on local craftsmanship, sustainable design principles, and an innate sense of place. Whether it’s a public pavilion, a university district, or a house by a creek, Lake Flato creates structures that are environmentally friendly and emotionally impactful.
Here are 10 recent Lake Flato projects that prove their ongoing leadership in durable architecture:
1. Fall Creek Residence
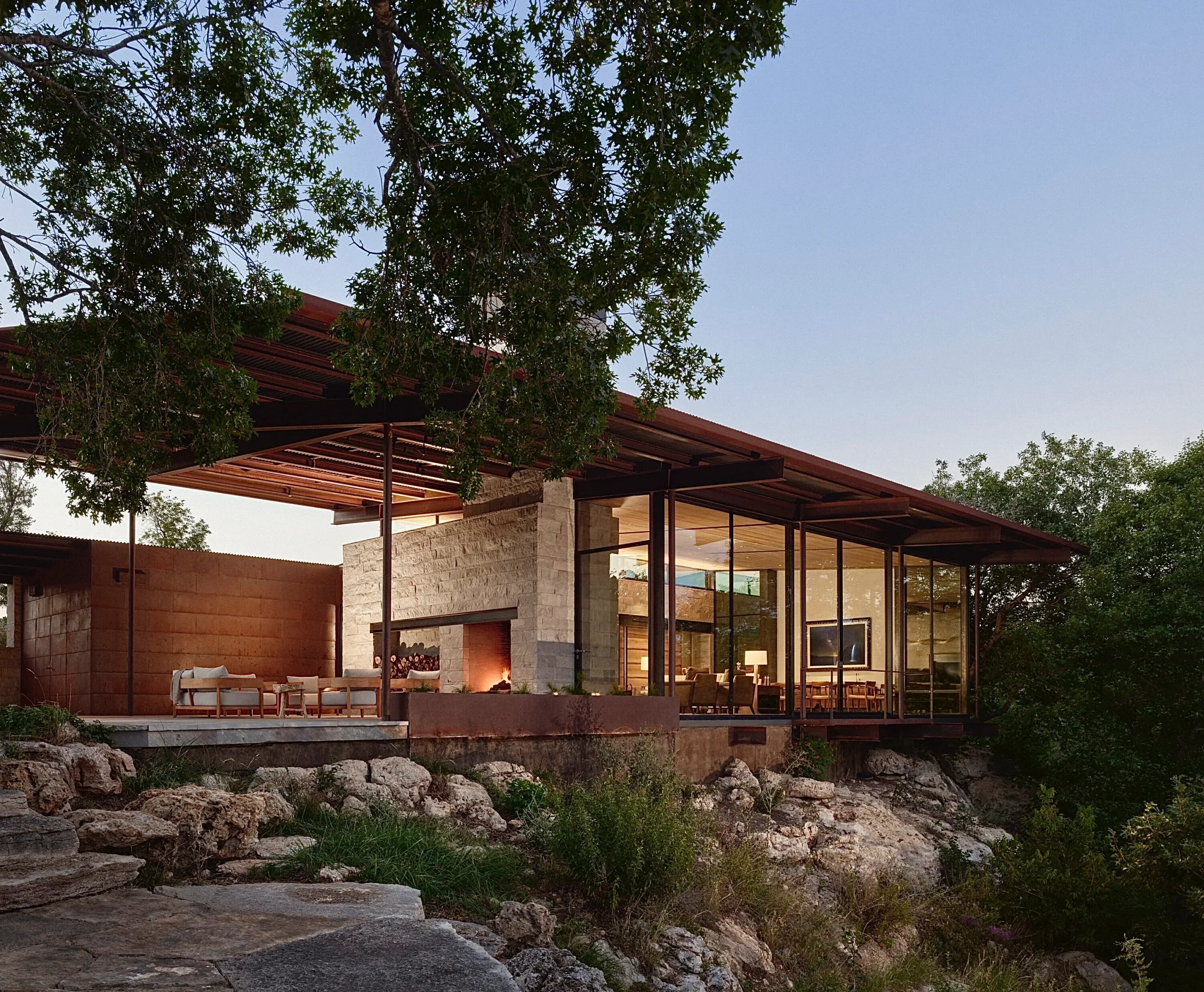
Location: Texas Hill Country
Year Completed: 2025
The Fall Creek Residence offers expansive views of the surrounding canyon from its location atop a limestone hill. Texas-sourced post wood, saddle leather, and dry-stack ledge stone define the warm, textural palette of a sequence of low-slung pavilions.
A succession of vignettes of the spring below is framed by a row of shed-roofed buildings. They wind along the ridgeline, perched on a bluff overlooking Fall Creek. A lofty canopy that extends beyond the building’s boundaries is supported by aged steel and limestone walls. Below it, a veranda as large as the inner living room welcomes visitors and ranchers, offering a peaceful haven punctuated by the sound of the falls.
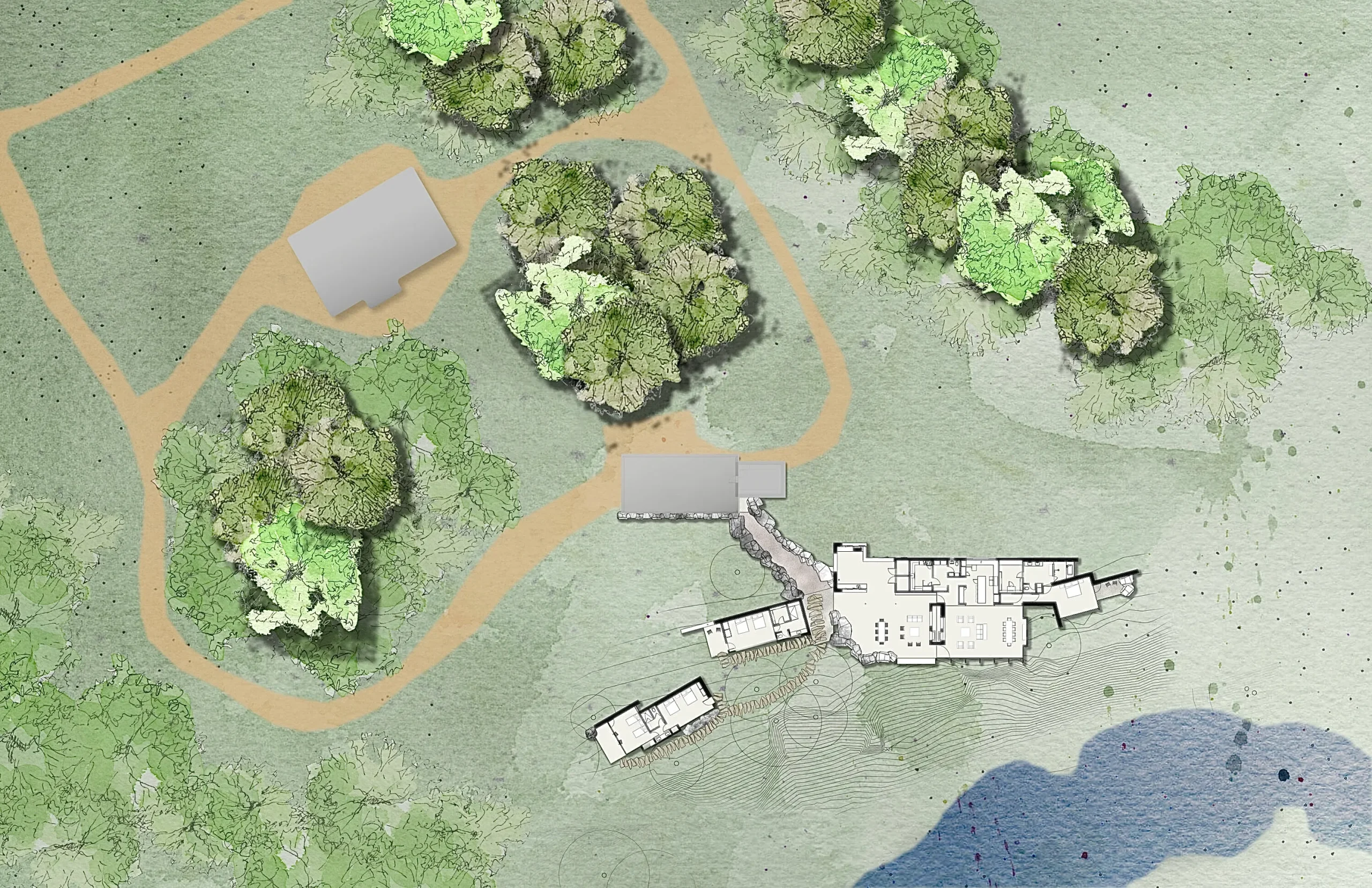
Fall Creek Residence received the Residential Design Architecture Honor Award, is a masterwork of indoor-outdoor living and regional modernism.
2. Hotel Saint Augustine
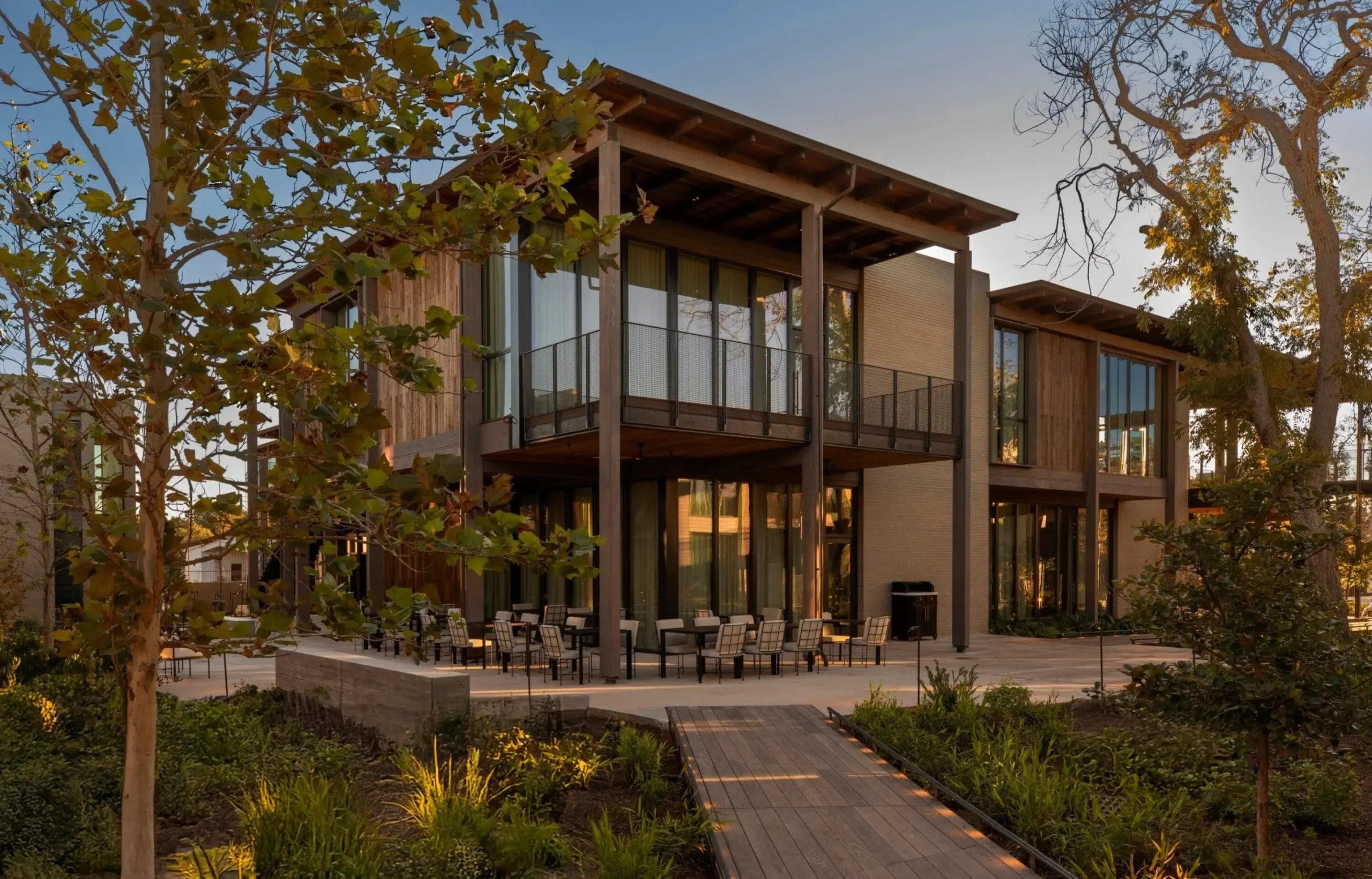
Location: Houston, TX
Year Completed: 2024
Hotel Saint Augustine is a boutique hotel and a prime example of urban hospitality. The hotel’s interior was designed in partnership with Post Company and consists of mass-timber structures encircled by live oaks and gardens.
Accessible, outdoor bridges and walkways connect the various buildings, preserving the hotel’s residential aspect while enticing visitors to explore and experience nature. With combed ash-wood paneling and gray norman brick masonry facades that merge with the nearby Menil Collection’s design and the local vernacular, the buildings’ materiality also conveys a sense of respect for the neighborhood.
A circular cloistered pool, a lobby bar and signature restaurant, a small events area, and 71 guest rooms in various sizes and styles are spread throughout the five buildings. From 300-square-foot micro-units to 550-square-foot suites with private outdoor living areas. The distinction between inside and outside is further blurred by large windows, balconies, covered external staircases, and spacious screened porches.
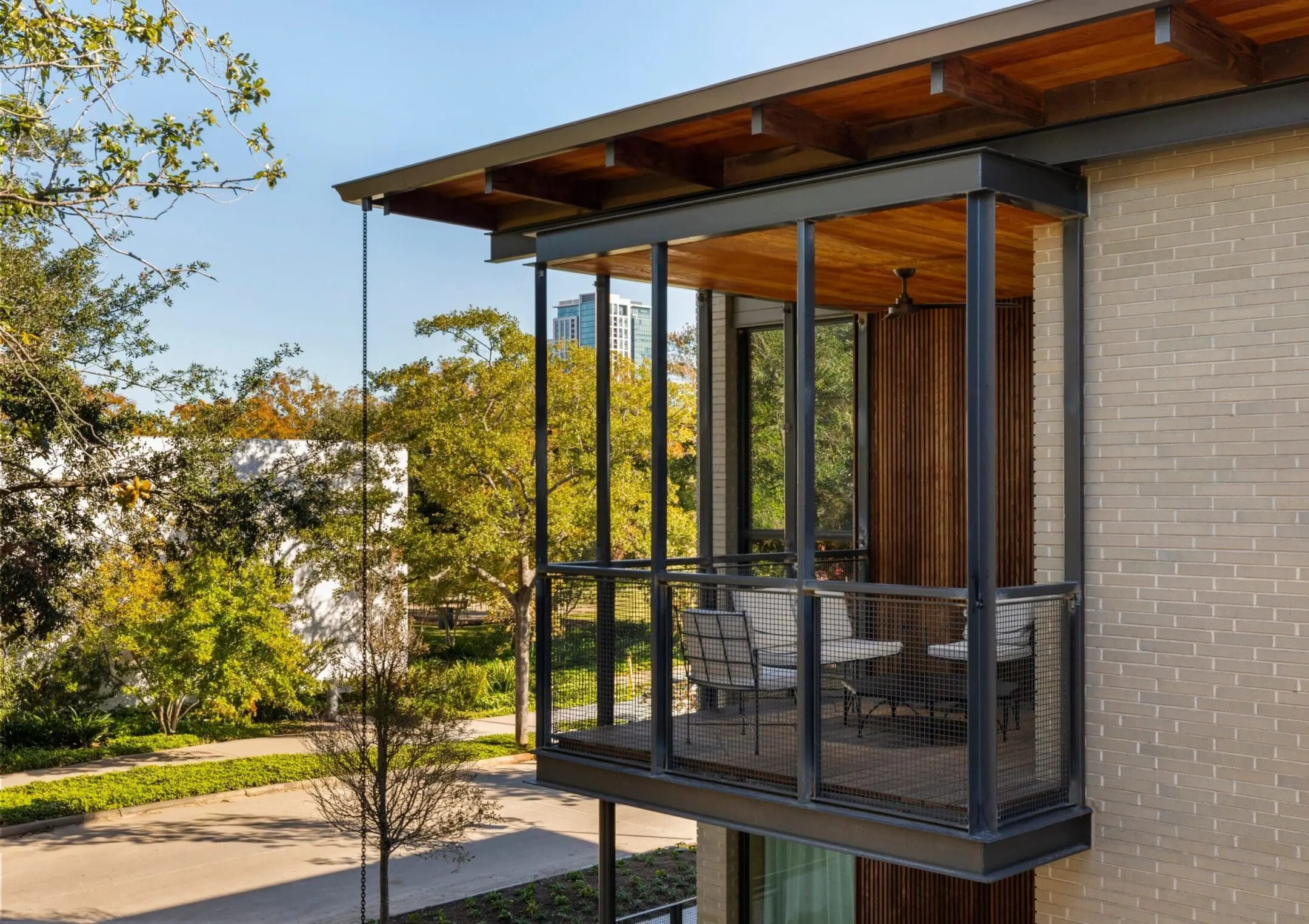
The scenery and art-driven context are incorporated into public areas and guest rooms. Located in the center of Houston’s Montrose area, it is an opulent and incredibly sustainable getaway.
3. Lake Flato San Antonio Office Transformation
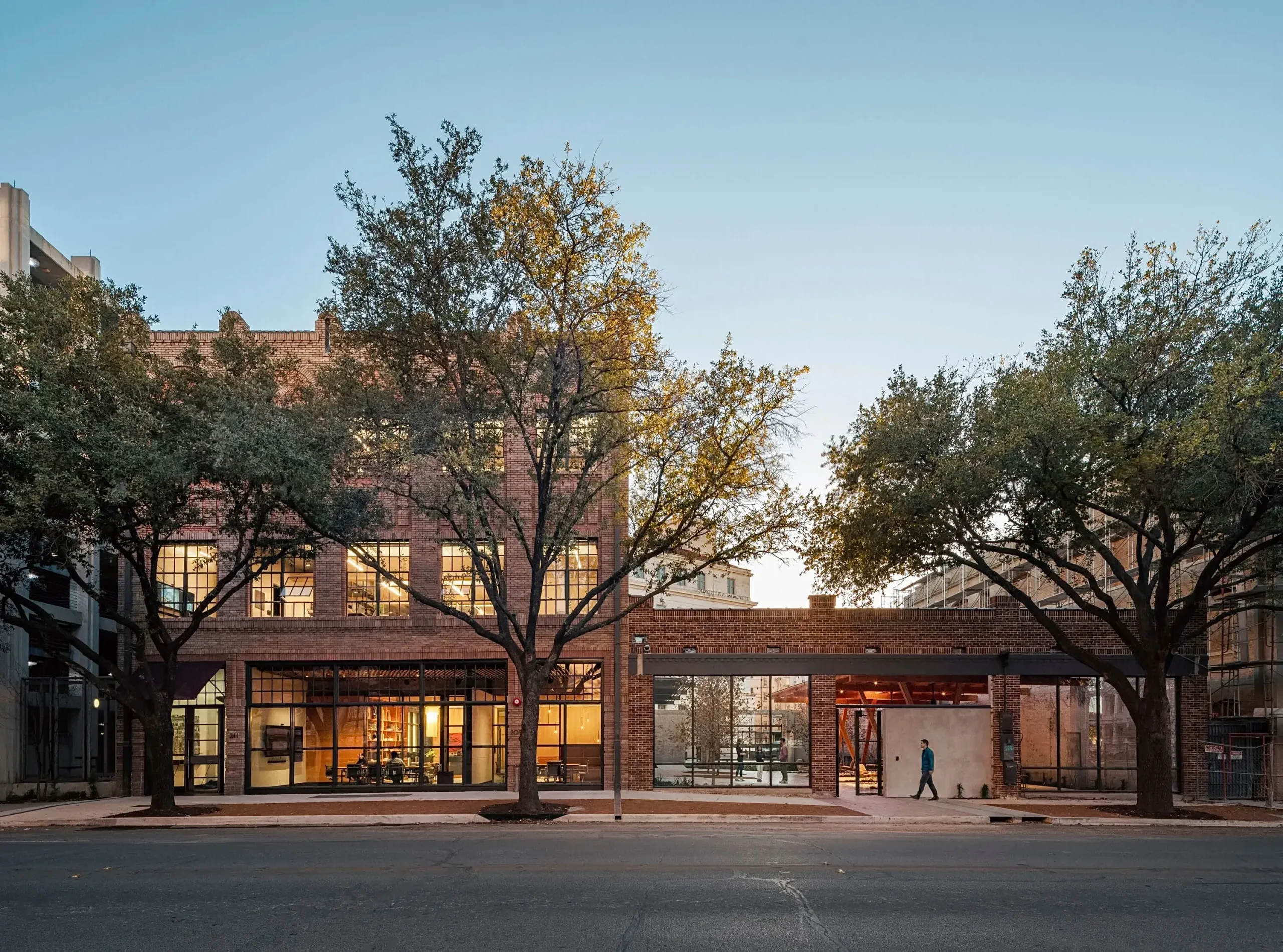
Location: San Antonio, TX
Year Completed: 2023
Lake Flato converted their own offices, which were formerly a vehicle depot from the 1920s, into a net-zero carbon studio and demonstration area in a daring example of adaptive reuse. Instead of building more space, the company demolished a nearby garage to make way for a bright, four-season courtyard that serves as the office’s heart and center of activity. A new pedestrian gate has replaced the old garage doors, welcoming staff and guests into the urban oasis.
Their method of strategic renovation was used to expand the office for a sustainability-focused organization. Now an extension of the office, the courtyard provides a natural setting for a range of social and professional partnerships. The design placed a higher priority on human health and relationships with the environment.
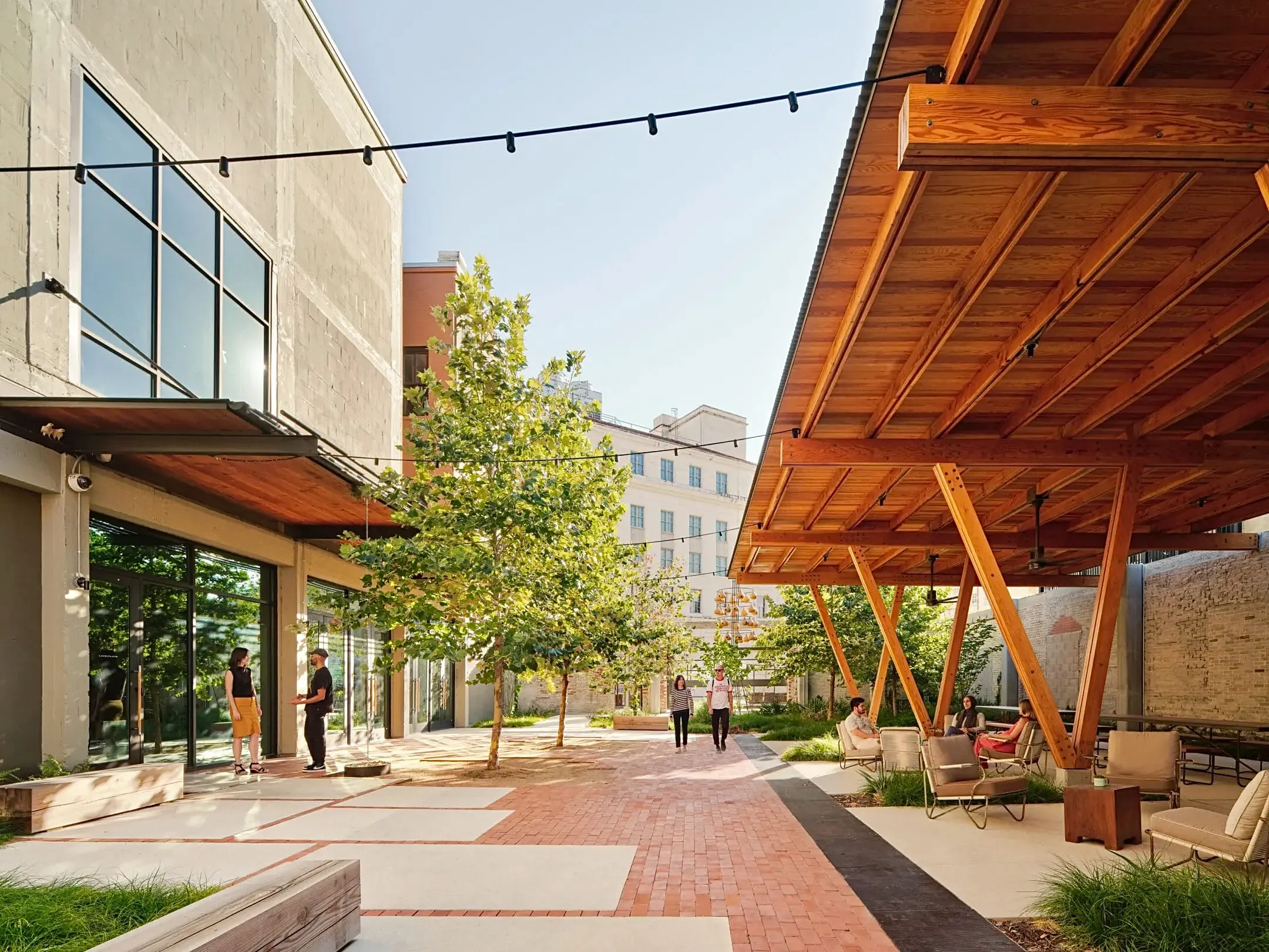
The structure received WELL Platinum v2 accreditation and is an example of the studio’s “living laboratory” methodology. Modern workstations look great when they use biophilic techniques, natural ventilation, and wood.
4. Trinity University Humanities & Business District
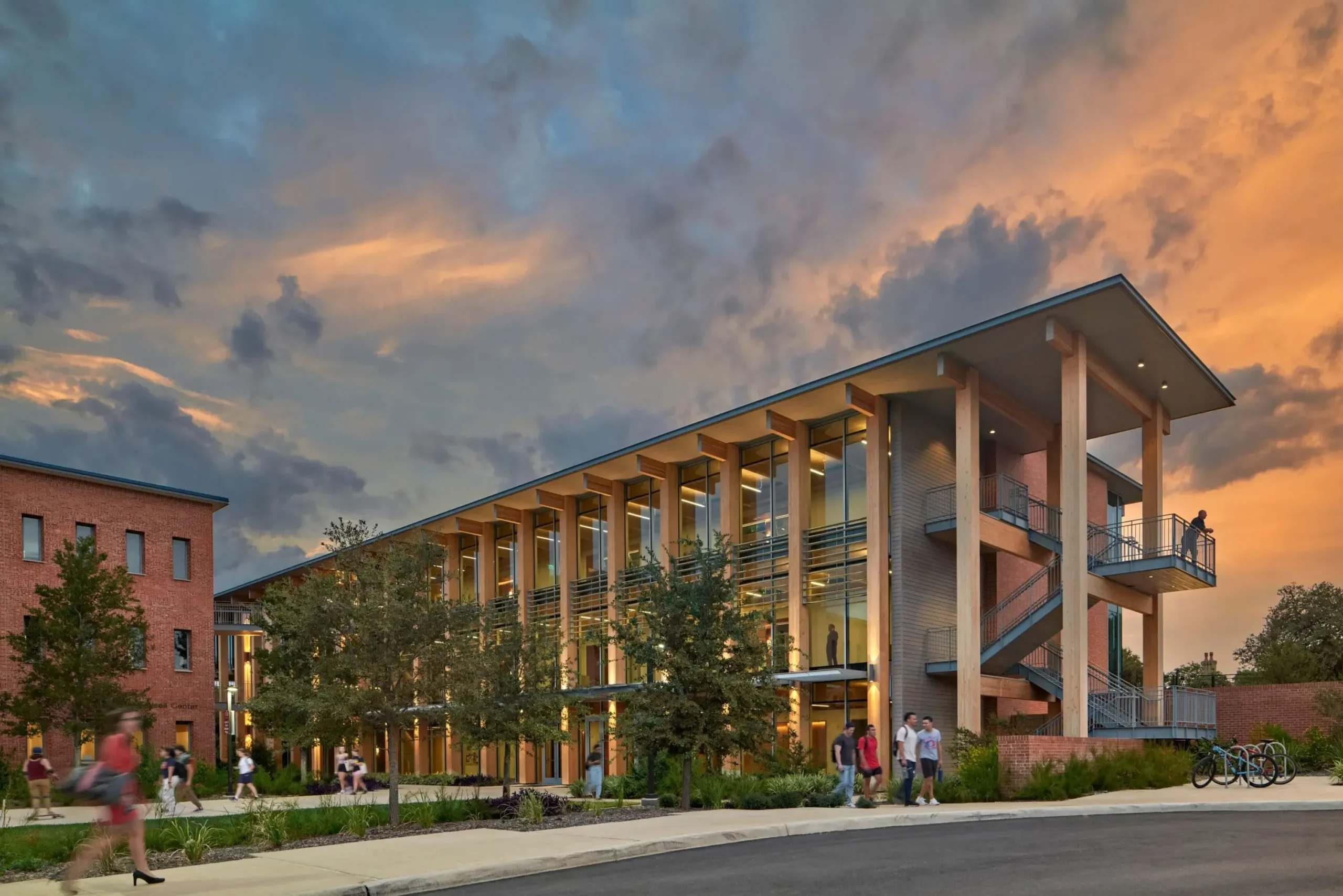
Location: San Antonio, TX
Year Completed: 2022
Lake Flato created a new academic district, Trinity University Humanities & Business District, centered on mass timber construction, shaded arcades, and high-efficiency building systems in honor of architect O’Neil Ford’s legacy on campus.
A new courtyard with collaborative spaces links the refurbished buildings to the new mass timber Dicke Hall. 100% native plants and drought-tolerant grasses that are suited to the Texas environment and naturally water-efficient are used in the landscape design. Despite the new building’s 12,000 square foot footprint, impermeable ground cover is reduced by 1,735 square feet thanks to rain gardens, permeable pavers, and water-wise landscaping.
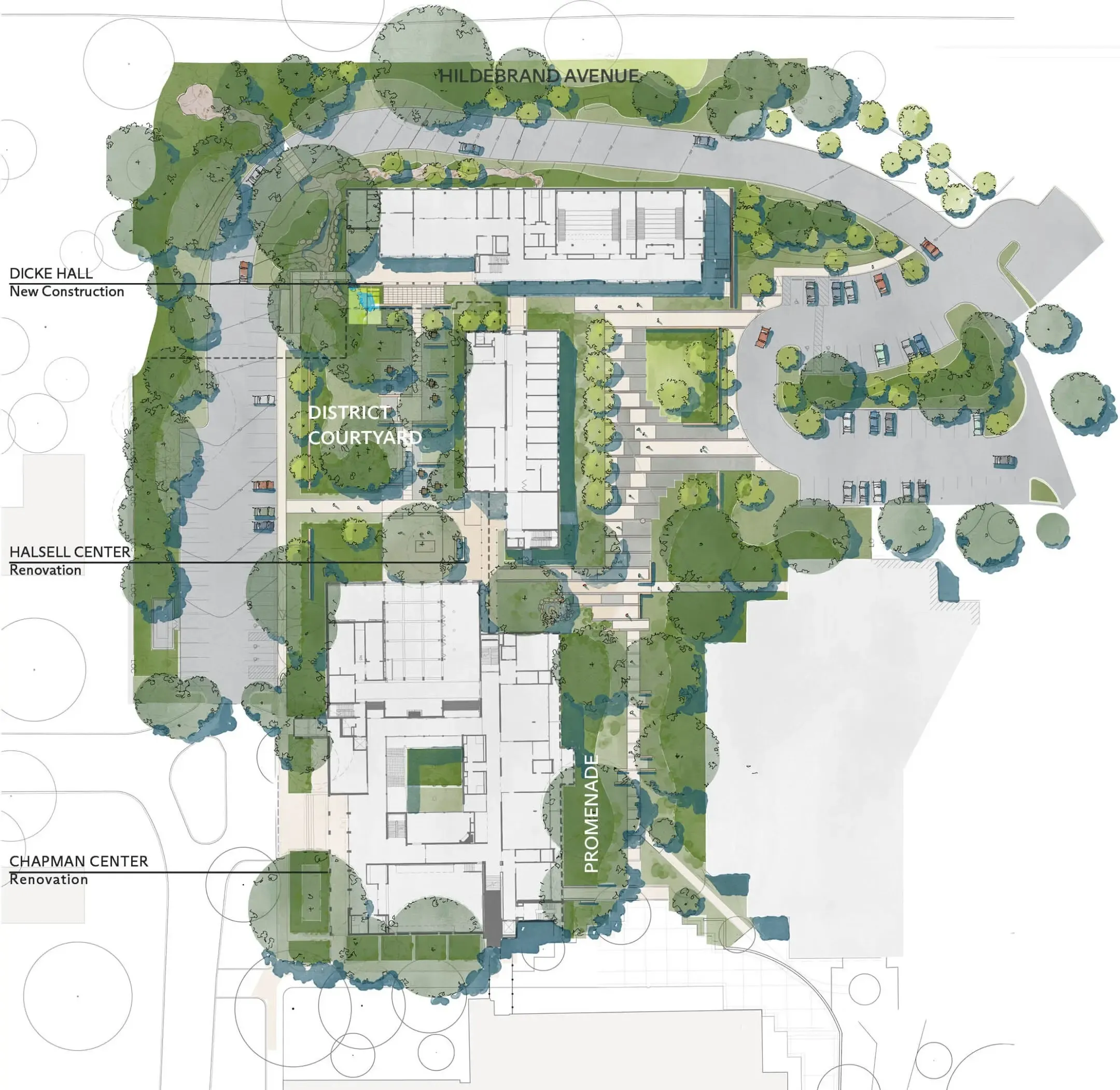
Using regional landscaping, terracotta colors, and contextual materials, the project combines the past with the future. It improves the educational experience for students while reducing carbon emissions, which benefits the environment and heritage.
5. Confluence Park Pavilion
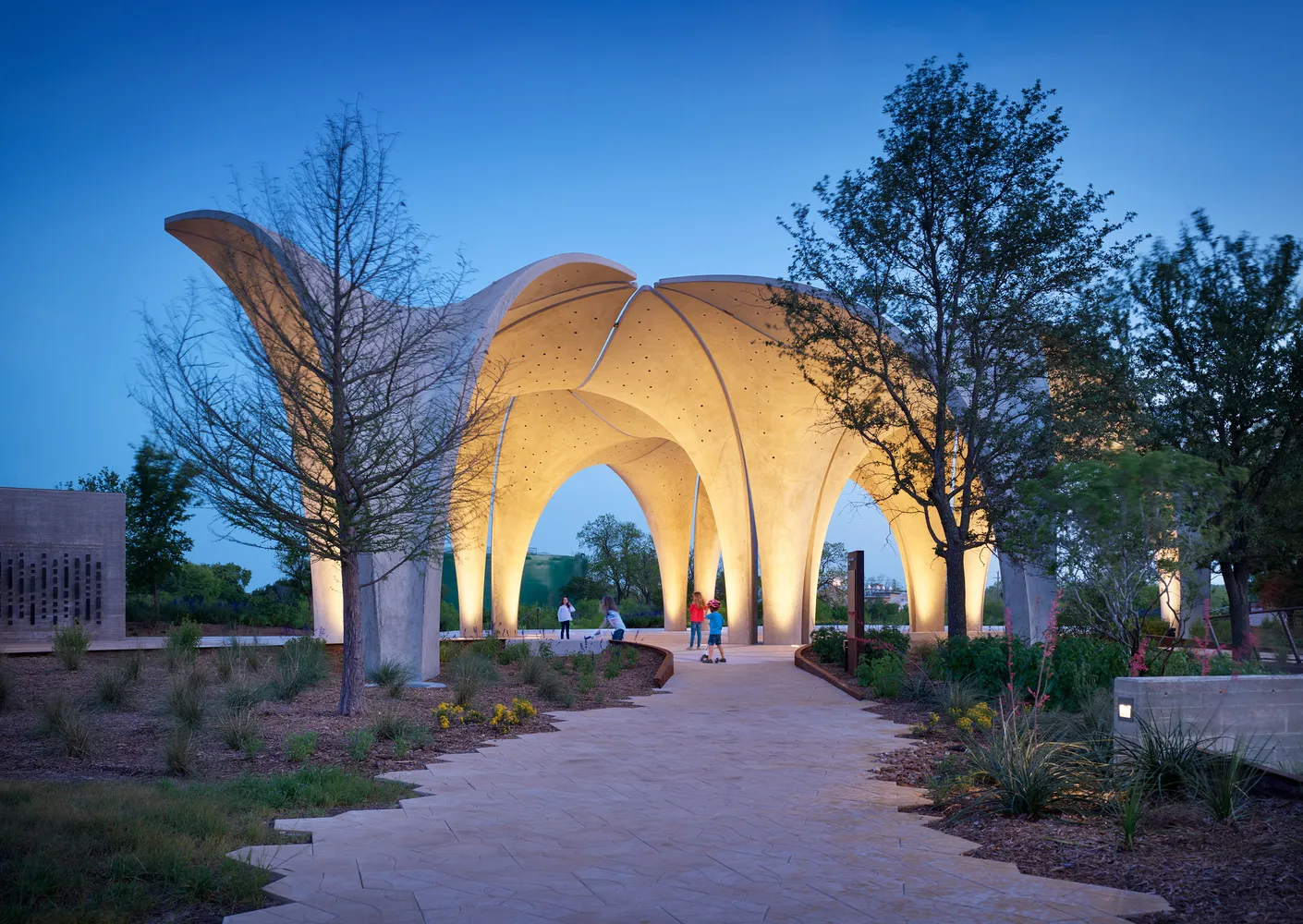
Location: San Antonio, TX
Year Completed: 2018
Winner of the AIA COTE Top Ten Award, Confluence Park Pavilion is an environmental education center. Its petal-like concrete pavilions collect and funnel rainwater into underground cisterns while casting deep shade.
The transformation of an abandoned industrial laydown yard into a low-impact, sustainable public space with careful placemaking has had a forward-thinking effect on locals, tourists, and students. Although the client’s initial goal was to create a river access portal that would offer top-notch outdoor educational programming, the project has grown into a destination for the San Antonio community and the surrounding area. More than 2,000 events and 150,000 pupils have visited the park since it opened in March 2018.
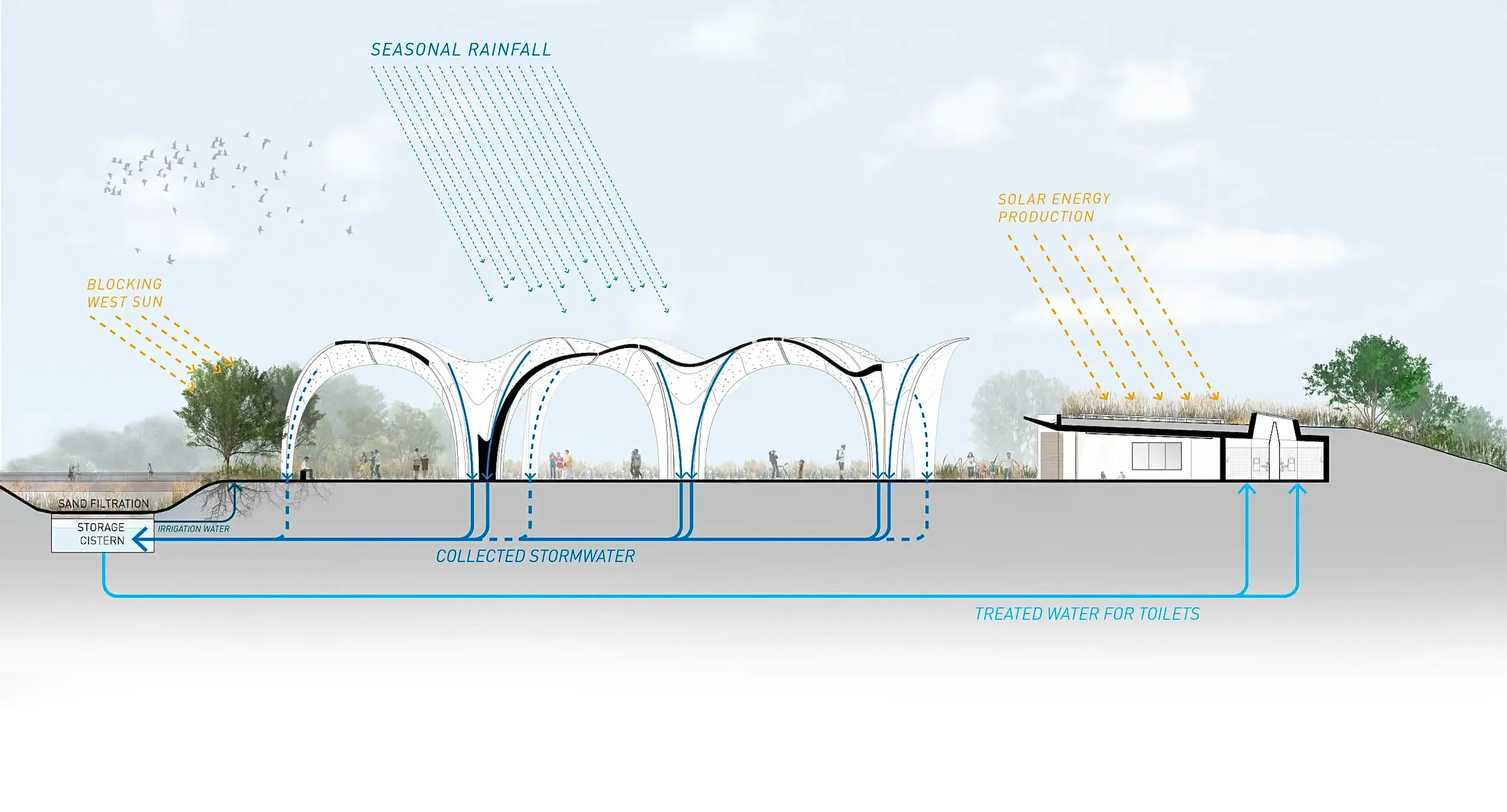
Rainwater makes Confluence Park come to life. Using the biomimetic method of drawing inspiration from nature, the pavilion’s form is modeled after how plants cantilever and collect rainwater using doubly curved fronds before rerouting it to the root stem.
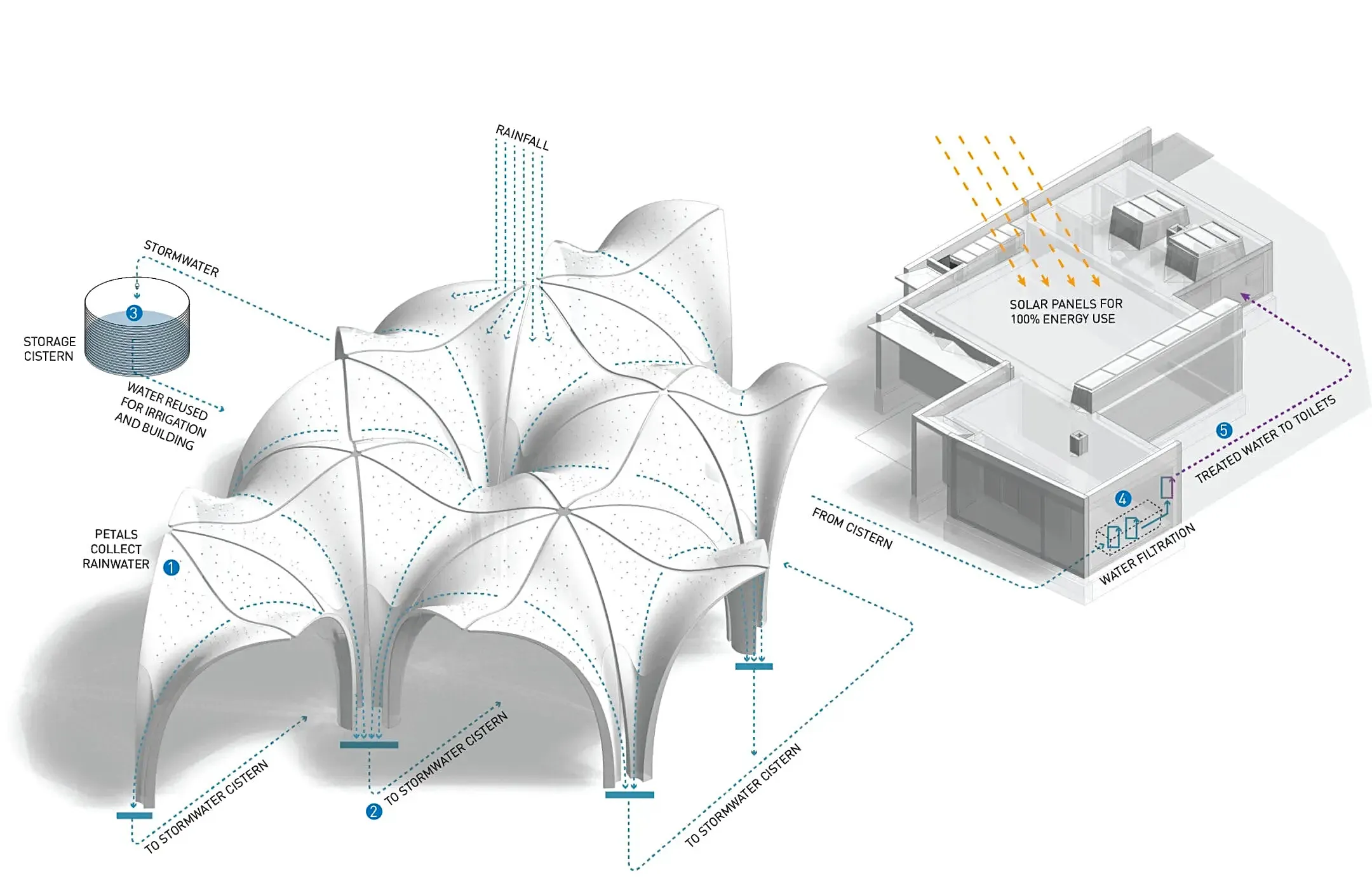
The purpose of the concrete petals was to gather rainfall and direct it into a central subterranean catchment basin, which can store up to 100,000 gallons of water below the surface and receives about 825,000 gallons annually. Rainwater is used for irrigation and sewage transportation after being filtered via alluvial soils to keep any contaminated runoff out of the San Antonio River.
6. Round Top Residence
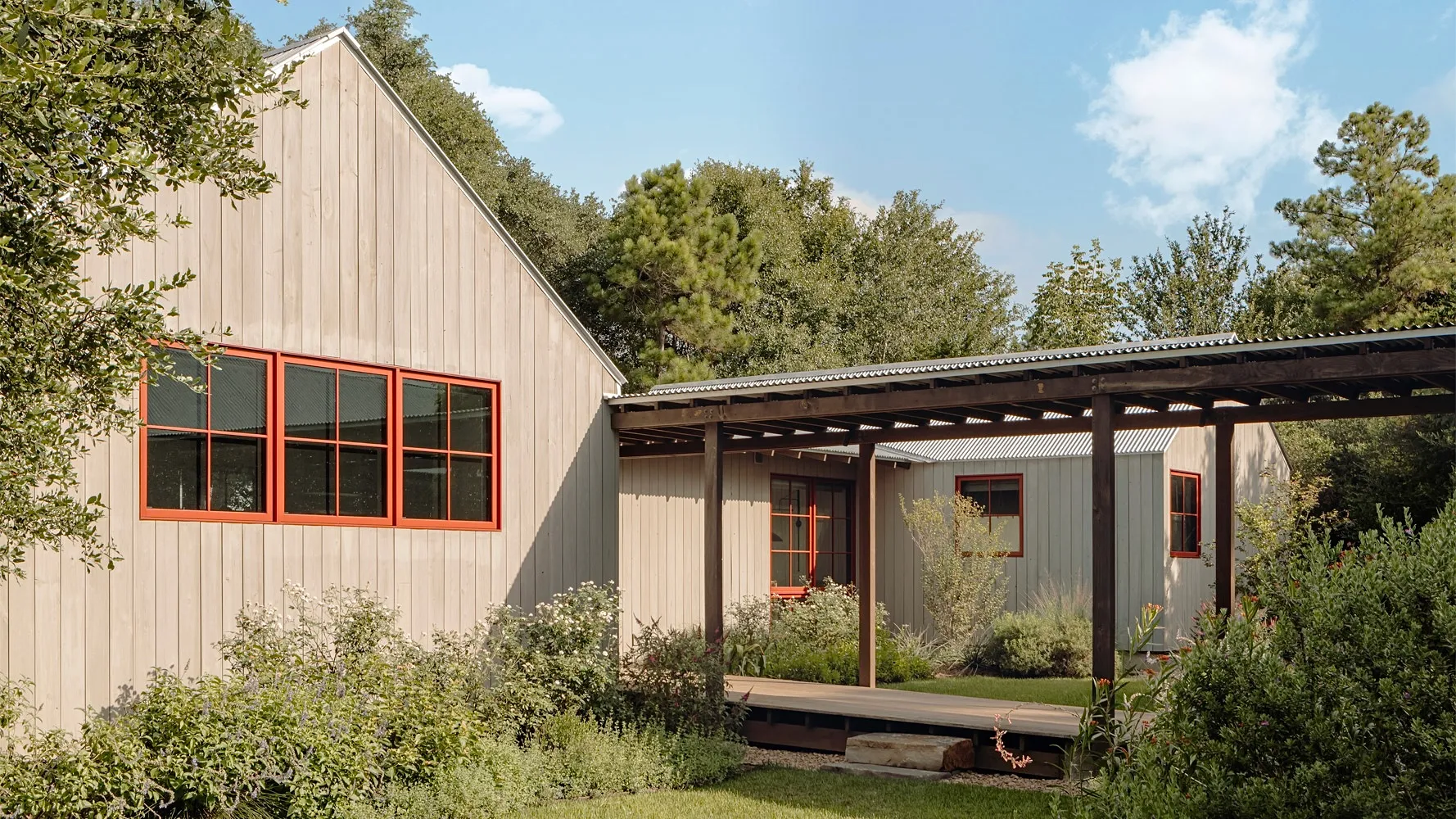
Location: Fayette County, TX
Year Completed: 2024
Round Top Residence was constructed around a stand of old live oaks. It exemplifies Lake Flato’s site-first design concept. With its metal roofs, vertical wood cladding, and expansive overhangs that embrace Texas’s seasonal extremes, the house treads lightly on the ground.
Round Top Residence encircles several live oak trees, enclosing a private courtyard and offering vistas, natural light, and ventilation to every room. There are outdoor areas intended for socializing and entertaining, as well as pathways into the town and the surrounding nature. A traditional dog-run porch offers shaded relief and captures the prevailing breezes.
Tall dormers facing north offer top-to-bottom views of live oaks and the entry sequence winds through a butterfly and wildflower garden. The main house is reduced in size by the dog run and outbuildings, leaving space for guests and a suitable size for two people. The owners’ wish for locations that enable family members to participate in their hobbies and promote their personal interests led directly to the addition of reading nooks and a painting studio.
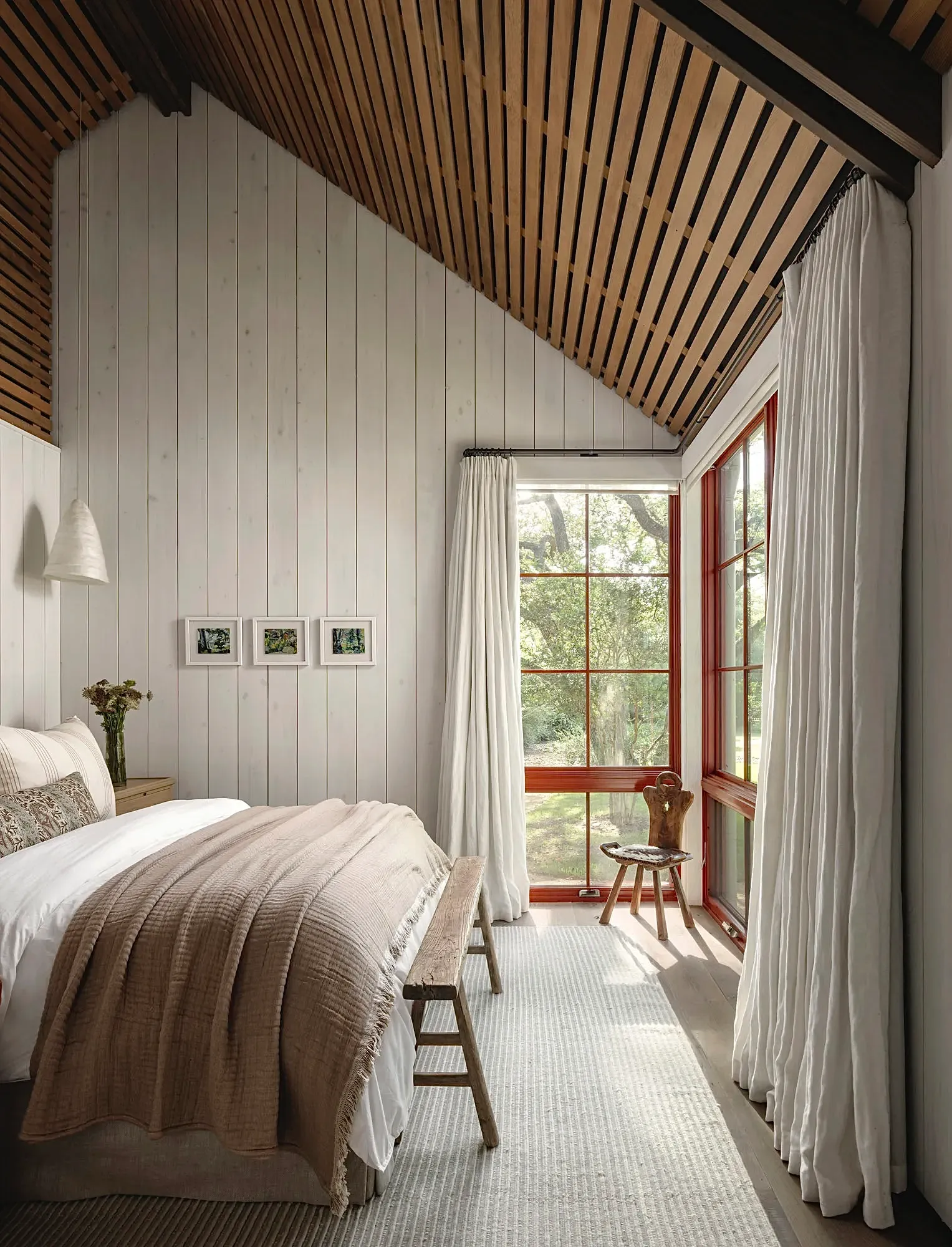
La Bahia Turn Verein Hall, a dance hall close to Round Top, served as a major source of inspiration. Its ceiling displays an exposed wood roof structure and trusses composed of numerous small wood components. Using mostly wood construction with steel connectors where necessary, Lake Flato aimed to be resourceful and utilize natural, locally available materials while creating the structure. The interior has little to no VOC stains and primarily wood flooring, walls, and ceilings. Often termed as: A living, breathing house
7. Hotel Magdalena
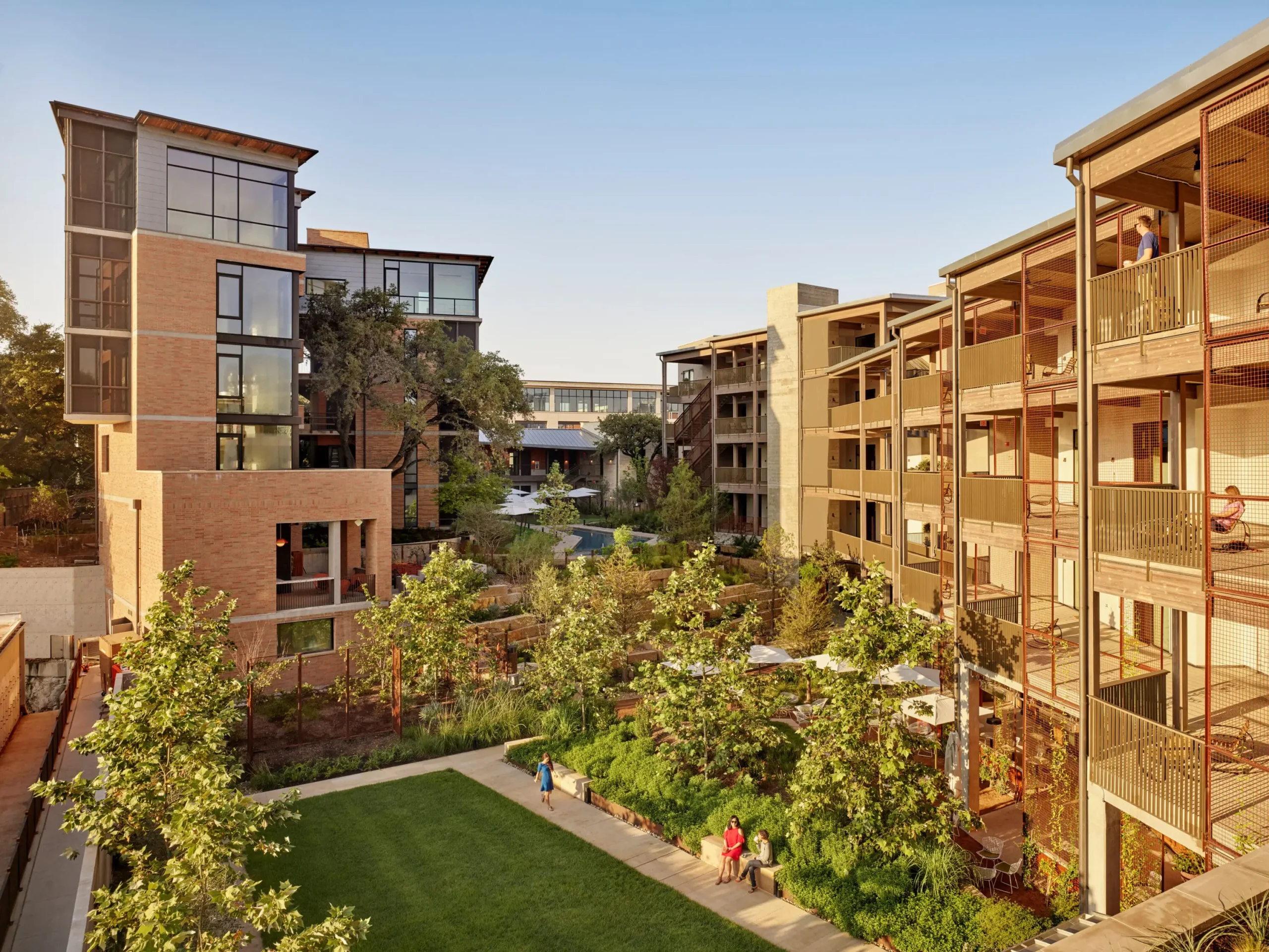
Location: Austin, TX
Year Completed: 2020
Hotel Magdalena, the first mass-timber boutique hotel in North America, is a pioneering hospitality endeavor. Its dowel-laminated timber, modular design significantly lowers embodied carbon, and its spacious porches and breezeways promote passive cooling.
The existing Live Oak historic trees served as the inspiration for the architecture of the five-building complex, which now serve as the main features of the private suite gardens and outdoor gathering areas. The hotel has an event area, outdoor pool bar, restaurant, and swimming pool on the ground floor, all of which come together into the central courtyard terraces.
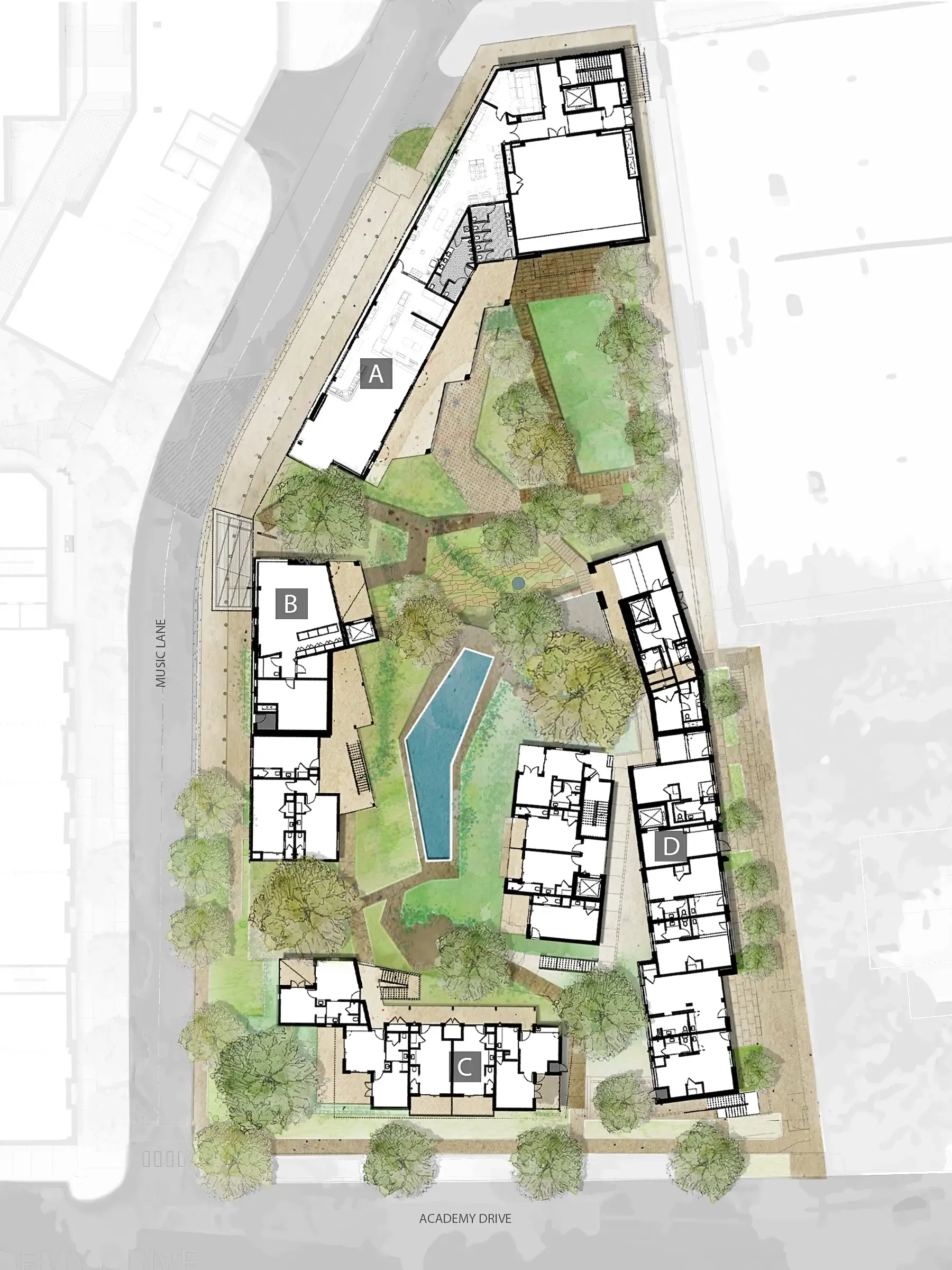
Here, architecture and landscape coexist; apartments open to verdant courtyards, and paths wind around trees. It serves as a retreat and a paradigm for environmentally friendly building practices.
For architects who are influenced by the environmentally conscious work of organizations such as Lake Flato, ongoing education in sustainable design is not only advantageous but also necessary. As the field changes with new materials, technology, and environmental challenges, being up-to-date enables designers to produce responsible structures.
For architects and students who want to expand their knowledge of advanced building systems, parametric design, and sustainability, PAACADEMY provides a variety of in-depth courses. Explore the most recent courses and sign up to influence conscious architectural direction.
8. Austin Central Library
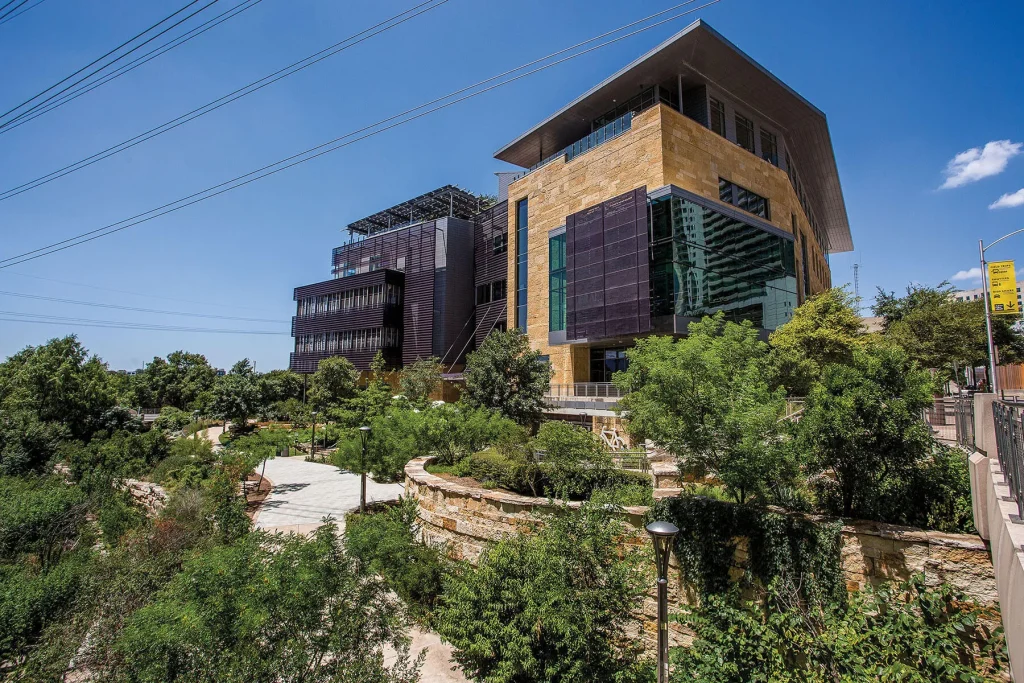
Location: Austin, TX
Year Completed: 2017
The LEED Platinum-certified Austin Central Library is a municipal icon and one of the most energy-efficient libraries in the world.
The Austin Central Library is a technologically advanced community center. Indoor collections and reading rooms, outdoor reading porches, maker spaces, outdoor eating, a technology center, café, bookstore, 350-seat event center, art gallery, a demonstration kitchen, and a 200-car parking garage are just a few of the library’s adaptable, mixed areas. Local and national artists are featured in integrated art pieces that are scattered throughout the library.
Inspired by Texans’ passion for the great outdoors, the rooftop butterfly garden and distinctive reading porches invite guests to get in touch with nature. 99% of the library’s routinely used sections have views of the outside thanks to the building’s façade being oriented to maximize lighting and vistas. An iconic fit for the library and its variety of community spaces is provided by the building’s climatically responsive design and use of local materials.
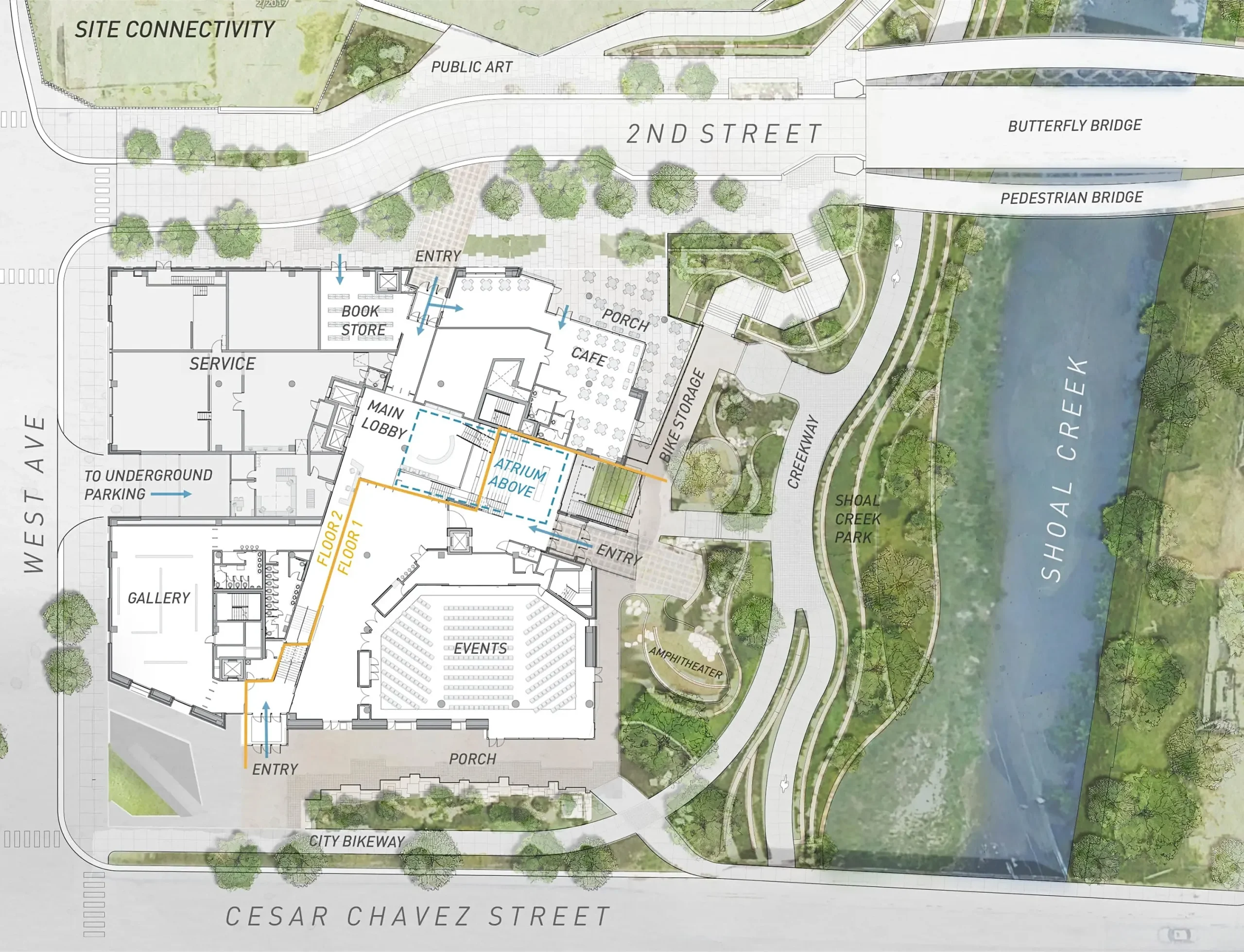
Austin Central Library is an example of net-positive architecture, thanks to sophisticated technology like daylight sensors, solar arrays, and rainwater collection that operate quietly.
9. Marine Education Center
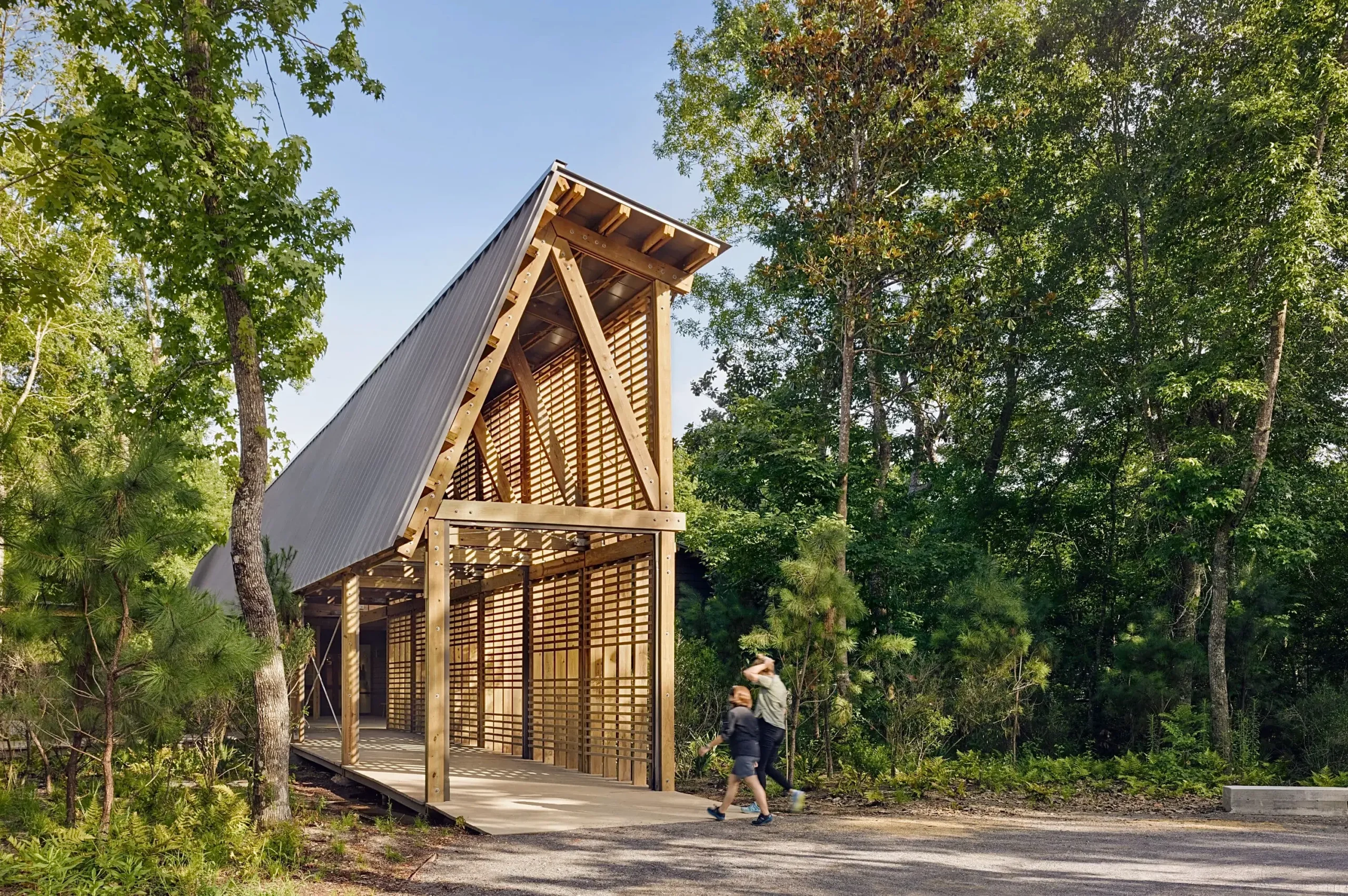
Location: Ocean Springs, MS
Year Completed: 2018
Marine Education Center is an award-winning facility, which was constructed in the wake of Hurricane Katrina’s devastation, and promotes resilience by design. It is elevated on helical piers to reduce its impact on coastal wetlands and promotes climate responsiveness through the use of local wood, cross-ventilation, and sheltered porches.
The site with the least sensitive environment, access to open water, and an appropriate height to safeguard the buildings was chosen by the design team after consulting with biologists and coastal ecologists to evaluate the flora and fauna. The contiguous stand of trees acts as a wind buffer and first line of defense because the center’s six buildings are positioned closely within the existing tree canopy. In order to protect residents’ health and prevent contaminating the ocean in the case of a natural disaster, low-impact materials were chosen.
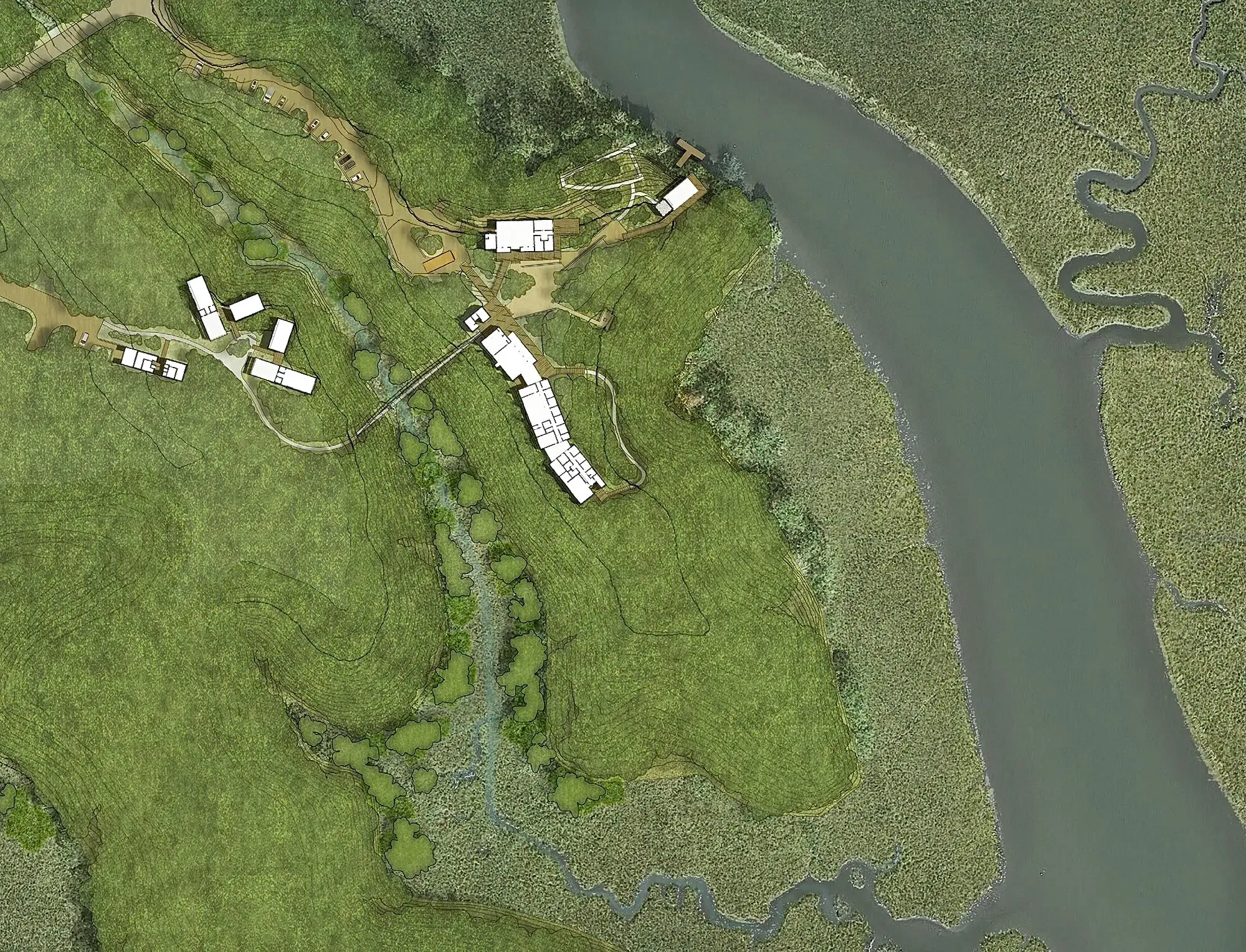
Marine Education Center is one of Lake Flato’s most mission-driven initiatives to date. The University of Southern Mississippi, the City of Ocean Springs, and the surrounding coastal area come together socially and culturally at the Marine Education Center.
Its habitats are open for exploration by guests of all ages and backgrounds, making the site a living laboratory. Research opportunities in ecology, habitat, coastal resilience, and environmental education are supported by outdoor classrooms, labs, administration offices, gathering places, exhibition areas, and a pedestrian suspension bridge.
10. Josey Pavilion
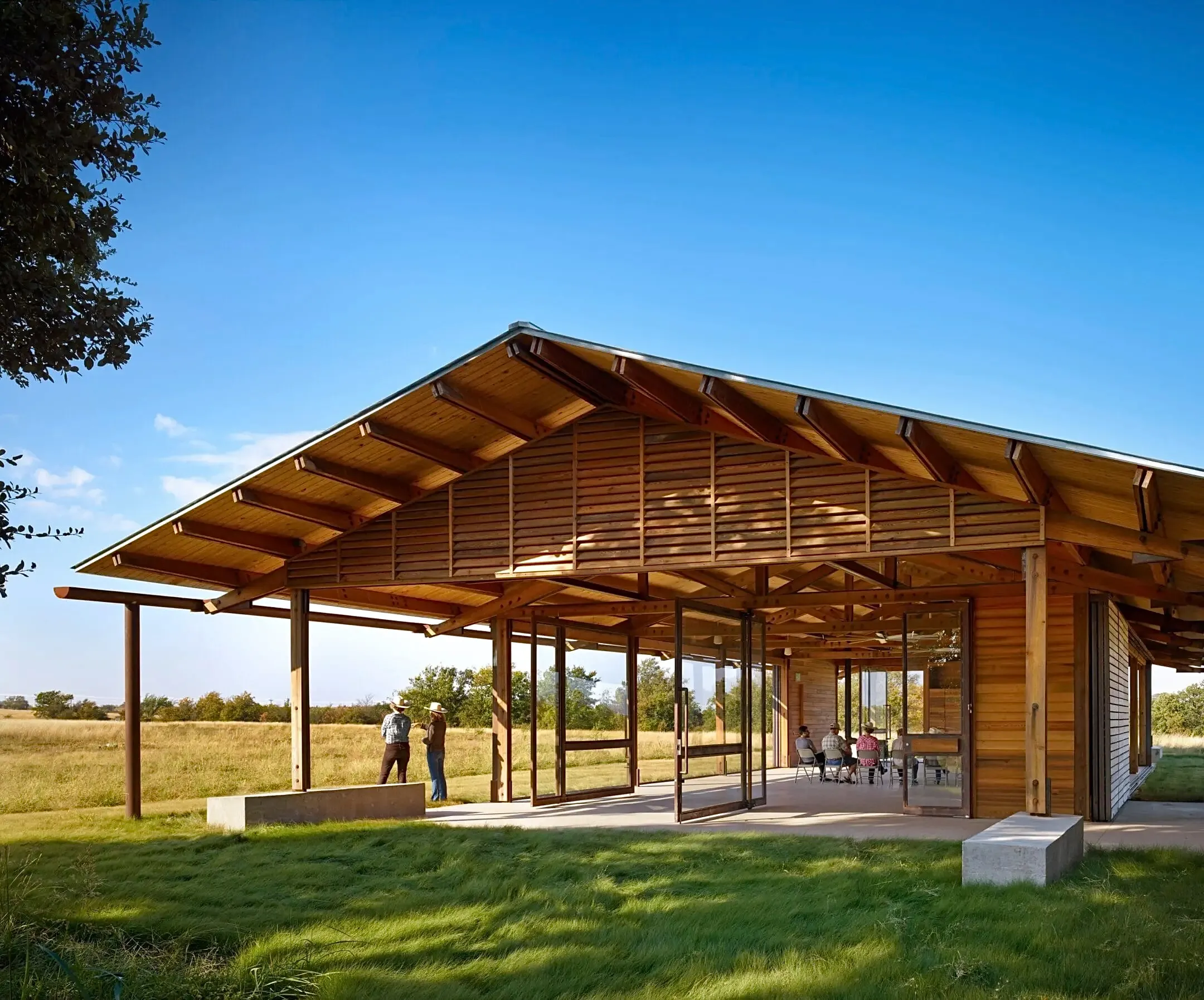
Location: Decatur, TX
Year Completed: 2014
Regenerative architecture is exemplified by the Living Building Challenge-certified project, Josey Pavilion. It is a field station and event center that runs completely off the grid, collecting rainwater, processing its own wastewater, and generating more electricity than it uses.
The Dixon Water Foundation’s goals of fostering human connection to land and water and promoting healthy watersheds via sustainable land management are supported by the pavilion. The structure is made up of two gabled, low-slung roofs that create a shaded courtyard around a Heritage Live Oak. The roofs are slightly apart to create a huge common gutter that symbolizes rainfall collection.
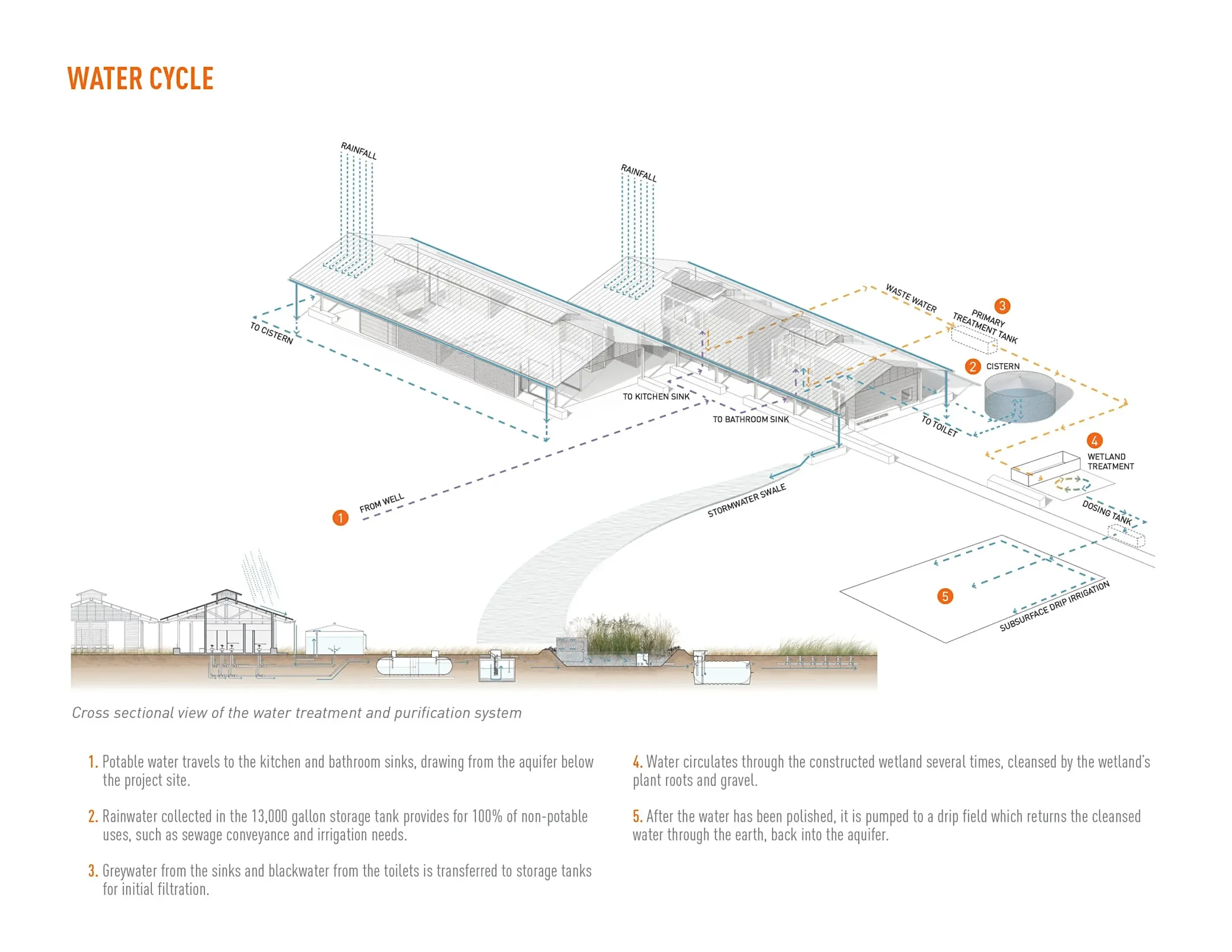
Josey Pavilion flaunts open-air areas, timber workmanship, and rustic forms, and its performance is anything but typical. Josey Pavilion adjusts to everyday weather conditions because it was not designed with active heating or cooling. The pavilion is now a crucial component of the Dixon Water Foundation’s narrative, which explores how grazing techniques and the built environment may advance knowledge of rangeland conservation and habitat restoration.
Lake Flato’s Philosophy: Rooted, Responsible, Remarkable
Adaptive reuse, bioclimatic design, craftsmanship, and climate responsibility are recurring elements throughout these ten projects. Lake Flato wants to enhance beauty, performance and place-based living in addition to minimizing harm. Their extensive knowledge of architecture and ecology is evident in their use of mass timber, locally sourced materials, and close integration with the landscape.
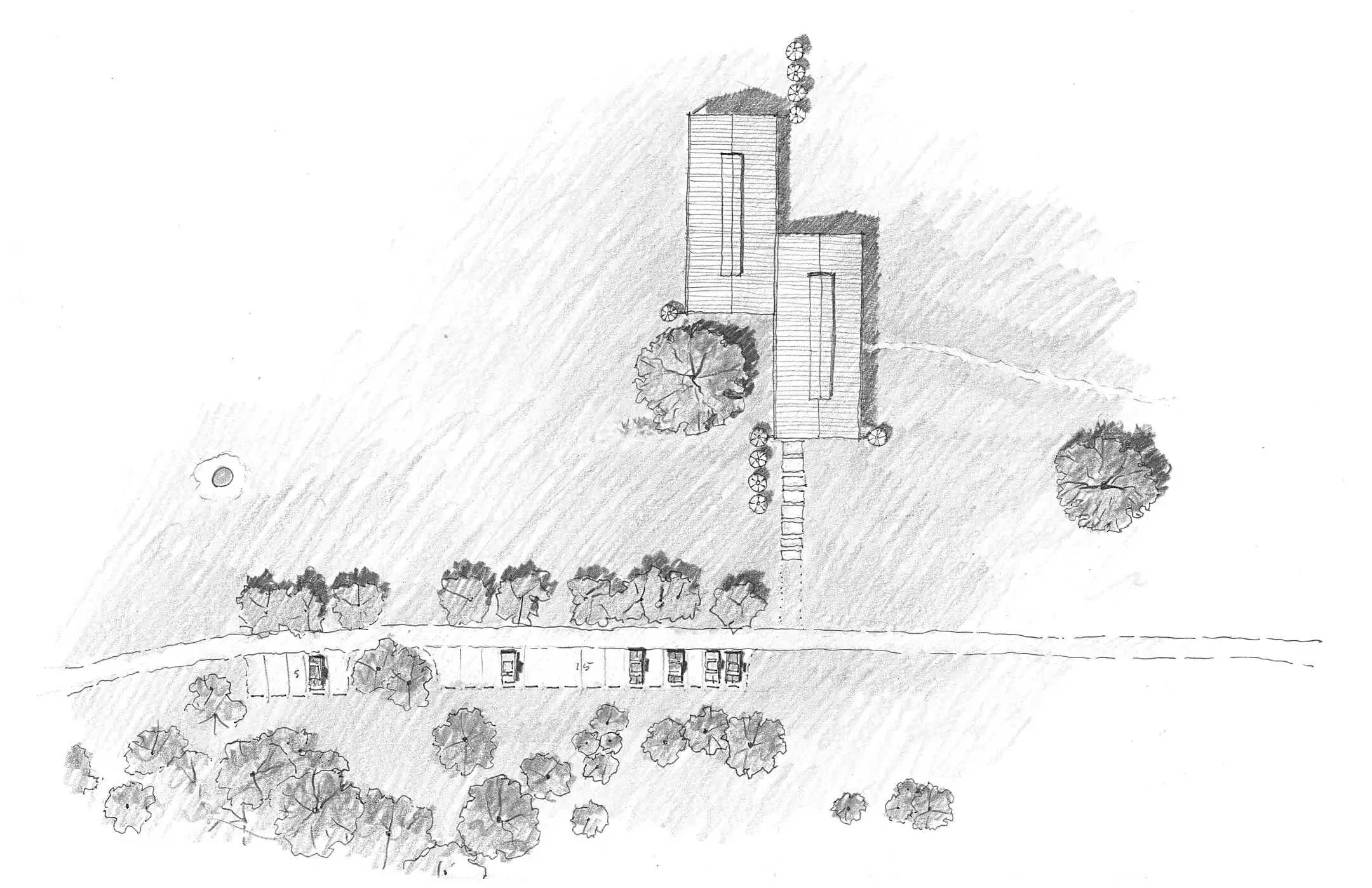
Furthermore, the company isn’t afraid of numbers. Their structures frequently surpass expectations while maintaining a strong visual and emotional foundation, whether they are aiming for WELL, LEED, Net Zero, or Living Building Challenge certifications.











































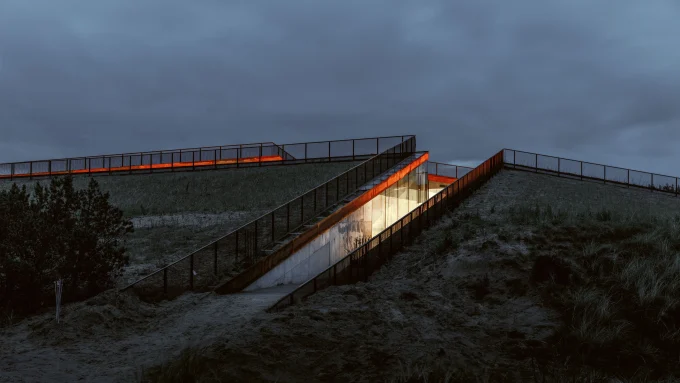




Leave a comment