Imagine a world where houses are built not with bricks and mortar but are 3D printed. 3D printing technology is rapidly changing the face of the construction industry, with several ground-breaking homes popping up all over the world. This article takes you on a journey through 10 of the largest and most innovative 3D-printed homes around the globe, each one pushing the boundaries of what’s possible in construction. From the icy winters of Russia to the sunny warmth of Texas, proving that innovative technology can thrive in any climate.
3D Printed Houses Examples:
Apis Cor House
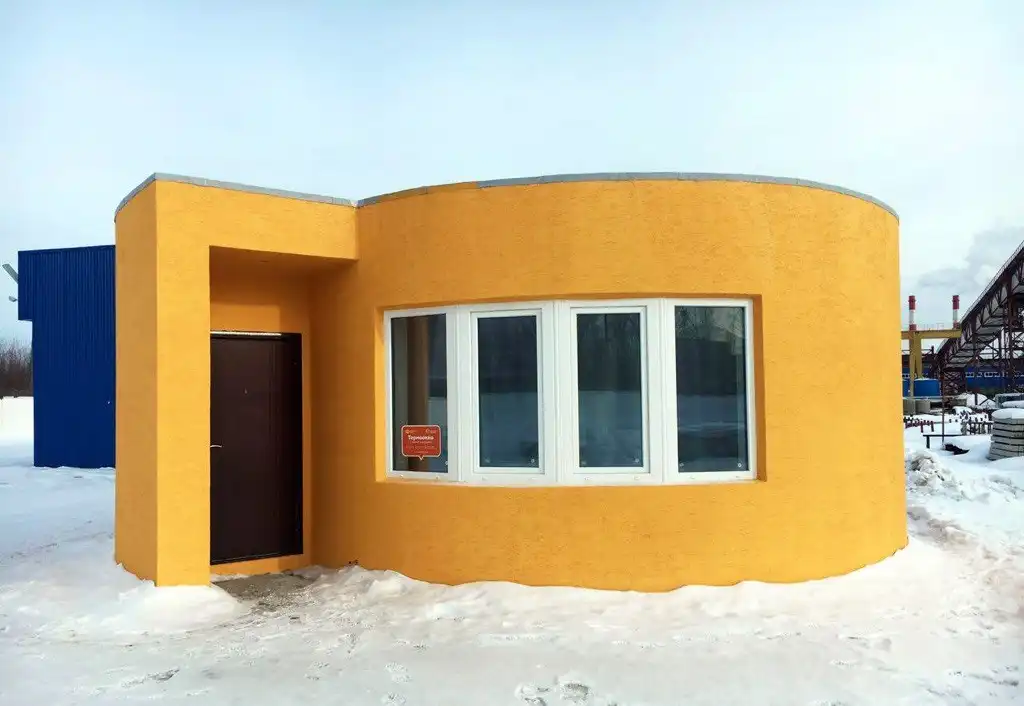
ApisCor 3D printed house at Stupino, Moscow region on-site within 24 hours was not only one of its kind in 2016; instead, it stands as an example of 3D execution during the coldest time of the year in the continental climatic region of Russia where winters are prolonged and cold with an average temperature of -10 °C and summers are mild with an average temperature of 18 °C. The printed building measures 38 m². For the first time in Russian construction practice, a house was printed as a whole rather than built from pre-printed modules.
Ink use of concrete mixture was possible at 5 °C temperatures with the help of a protective cover, which maintained the required temperature at the time of printing, and using materials like geopolymer concrete, which could be printed in both summer and winter. Use of loose, dry insulating material on one part and polyurethane filler on the other to insulate the house during harsh weather.
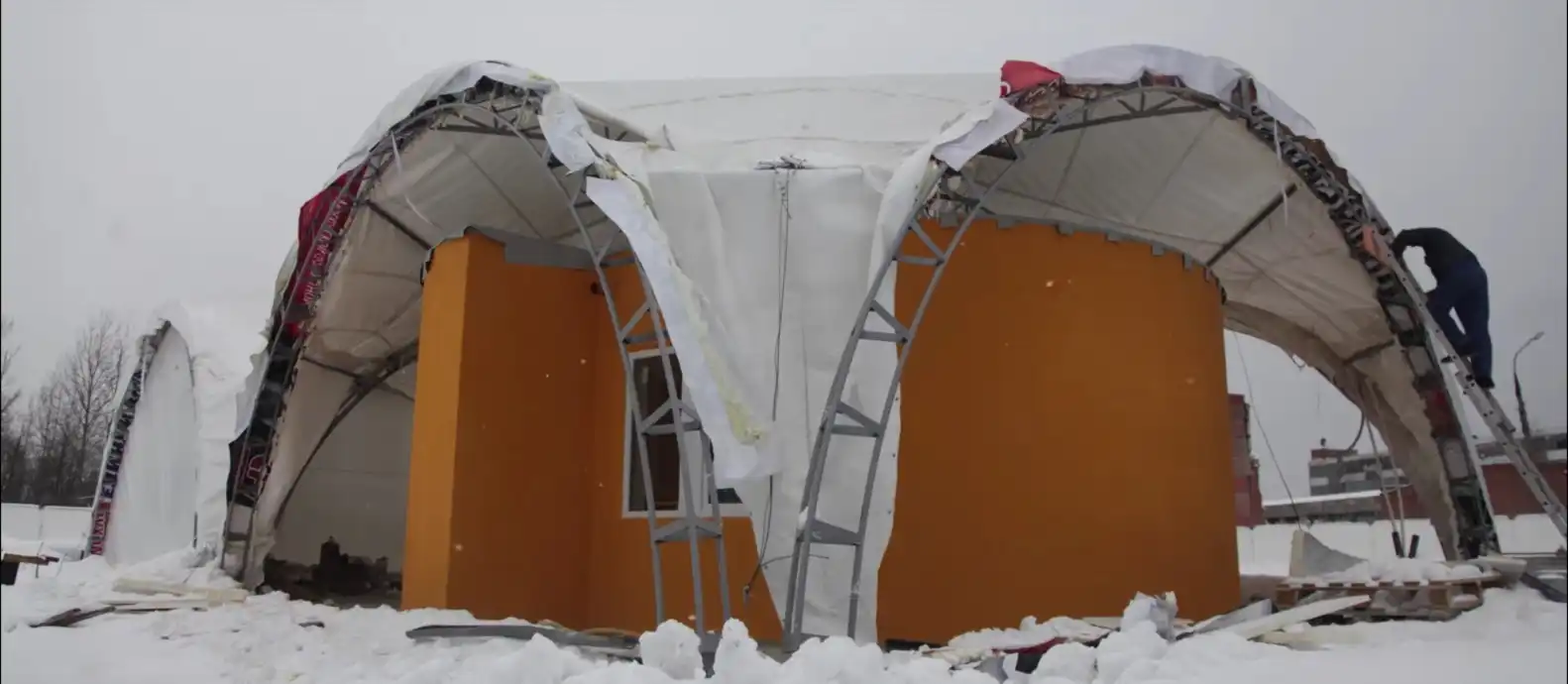
ApisCor was confident that this house would be the first step to convincing the world that 3D printing technology in the market today is a reality of tomorrow. The house can be any shape, even the conventional square shape, because this technology has no constraints on new building design other than the laws of physics. It indicated it was time to think about the new and exciting possibilities of architectural solutions.
House Zero
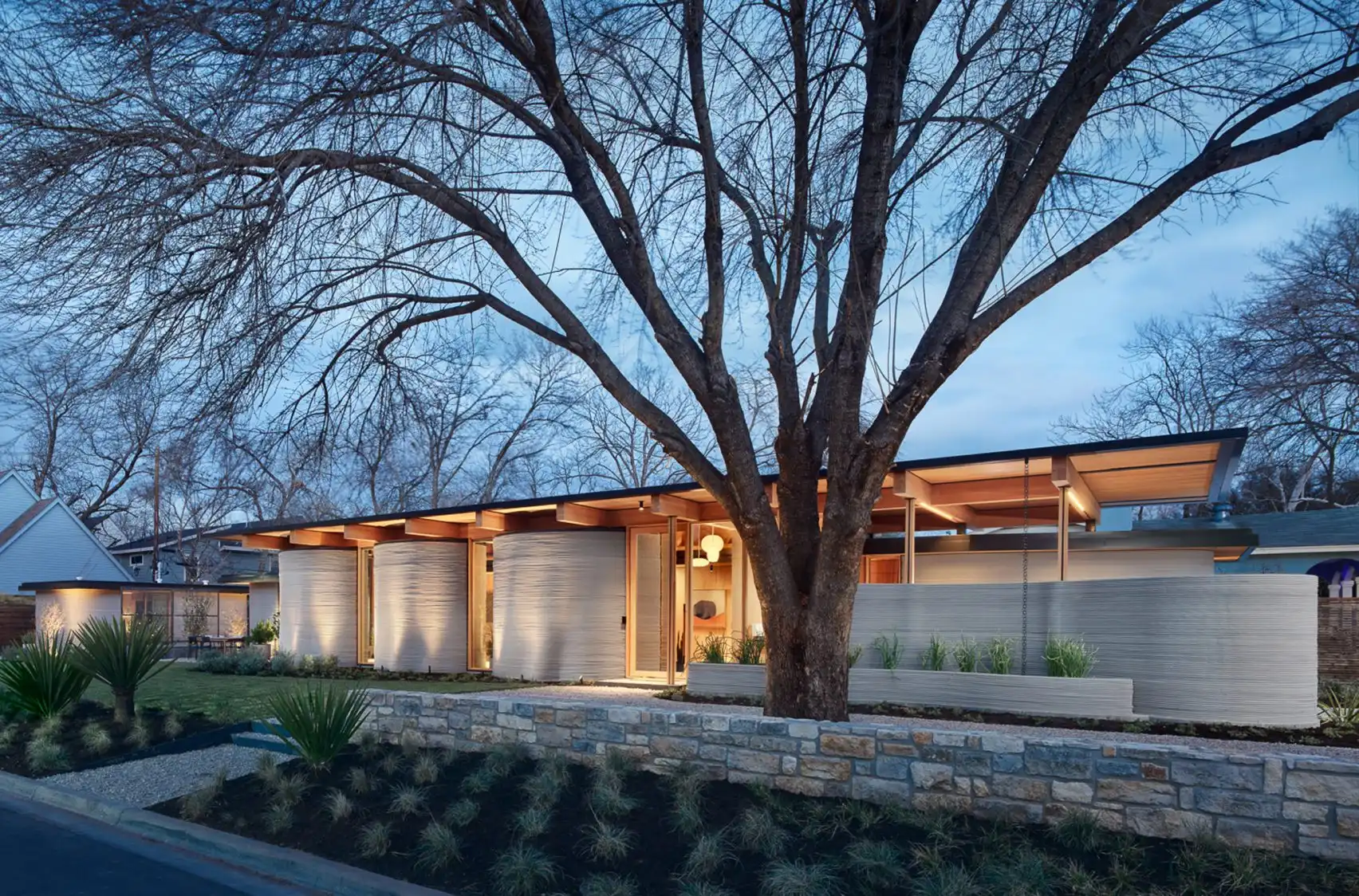
This recently 3D-printed House Zero by Icon’s Vulcan construction system at East Austin, USA, is known for its hot and long summer and humid subtropical climate. In the fields of architecture and design, House Zero has received numerous honors, including two (2) Architizer A+ Awards, a Texas Society of Architects TxA Design Award, an Innovation by Design award from Fast Company, and a TIME’s Best Invention of 2022 distinction. The house’s design symbolizes the relationship between humans and nature.
Biophilic design concepts used by designers increase connectivity to the natural environment through the use of natural light, xeriscaping, and curved spaces that turn out to be healthy and productive environments for inmates. Biophilic design theory is one of the popular theories in architectural literature aimed at creating high-quality and livable environments. Bringing such theories in the 3D printing technology brings a hopeful future to provoke the world to follow new emerging technologies like 3D printing and robotics in architectural theories.
Project Milestone
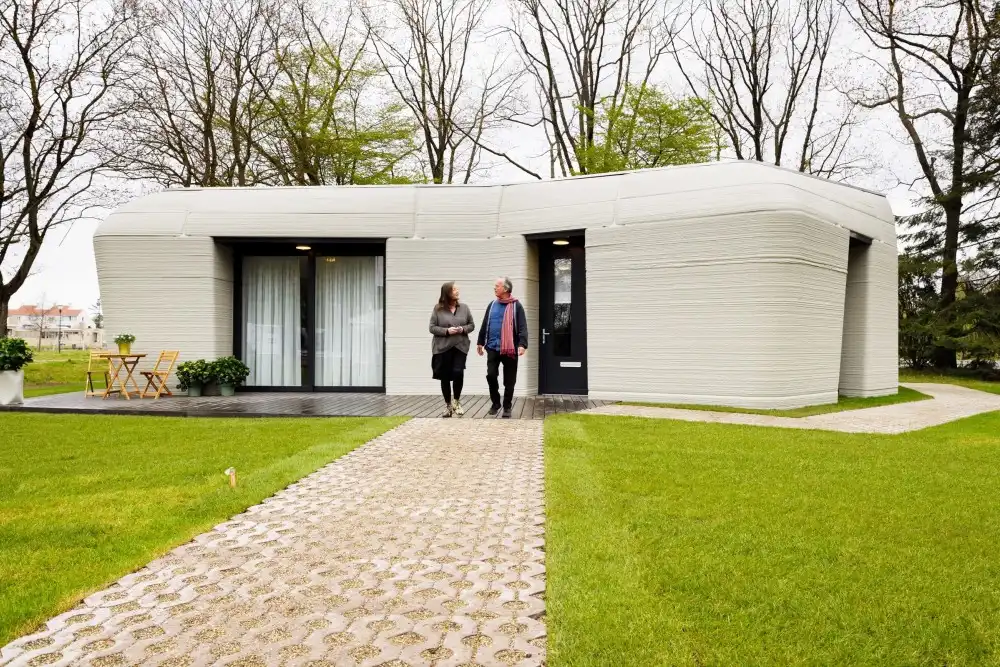
Project Milestone is a set of five remarkable residential 3D-printed concrete homes, the first of which was completed and occupied in 2021 in the oceanic climatic region of the Netherlands Eindhoven. From an aesthetic point of view, the combination of in- and out-of-plane curvatures demonstrates the geometry freedom provided by printing technology. Unlike other on-site 3D-printed houses, the project milestone was printed off-site, transported, and assembled on-site. Two to three people watch over the automated printing process at once, which is considered a perk of 3D printing since it requires less human labor. The house is designed to resemble a big boulder.
That complements the natural landscape and effectively demonstrates the form-free options provided by 3D concrete printing. The 3D printing process takes into account safety measures by providing wall elements with a mechanical interlock between faces and core. These connectors were applied as a secondary safety measure to prevent the outer faces of the wall elements from falling down in case the adhesion between concrete and insulation was insufficient.
Eco-sustainable 3D Printed House – TECLA
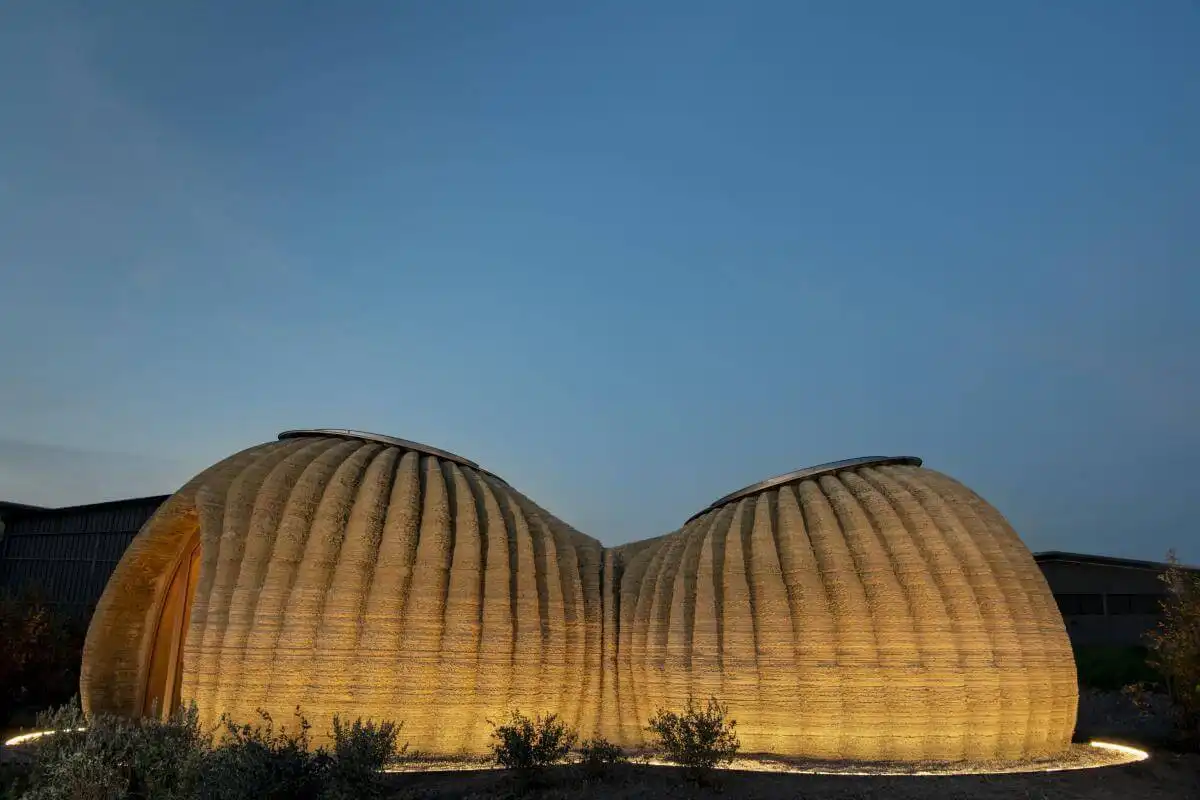
TECLA a remarkable blend of technology and clay represents interlocking domed Eco-sustainable 3D printed house located at humid subtropical region of Italy. Designed by Mario Cucinella Architects and built with WASP’s most recent 3D technology for Eco-sustainable construction. TECLA is a novel circular dwelling concept made entirely of recyclable and reusable materials gathered from local terrain in which clay is mixed with water, fiber, and binders. Construction on the project began in September 2019 and finished in 2021. The goal was to expand to smart communities worldwide, beginning with the initial prototype constructed in Massa Lombarda, Italy.
Merging local zero-kilo-meter biodegradable materials with the technology brings multidimensional benefits not only for the designers as speedy and waste-free construction but also for local communities by providing a sustainable model capable of giving substantial rise to local and national economies, enhancing the quality of life of the communities involved.
SQ4D’s House
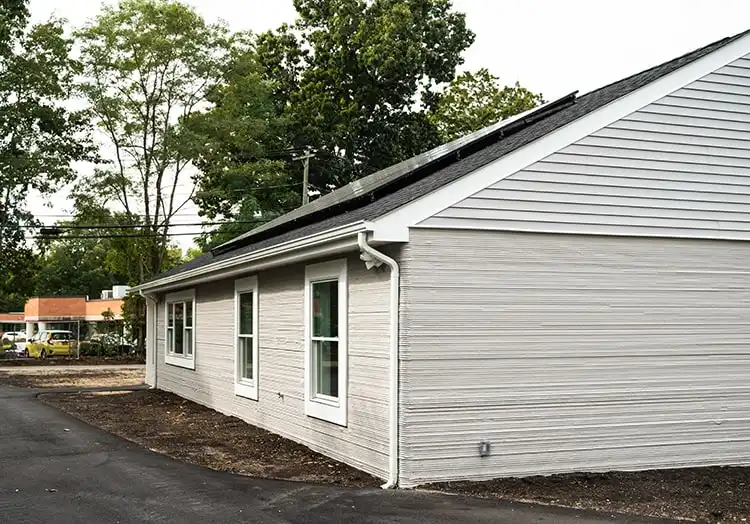
Q4D is listed for sale as the first 3D-printed home in the United States. The first 3D-printed house received the certificate of occupancy in Riverhead, New York. The house encloses all the basic features of a residential unit, having three bedrooms, two baths, and an open floor.
In the mild and moderate climate of Riverhead, concrete construction provides strength and durability that conventional wood-frame construction cannot match. 3D printed with high-strength mortar, about 33% stronger than concrete block homes already out there on the market.
Priced 50% less than similar recently built homes in Riverhead, this house is a significant step in resolving the affordable housing crisis. This 3D printing technology can significantly lower the cost of building new homes, it can also help find a long-term solution to the affordable housing.
PERI House
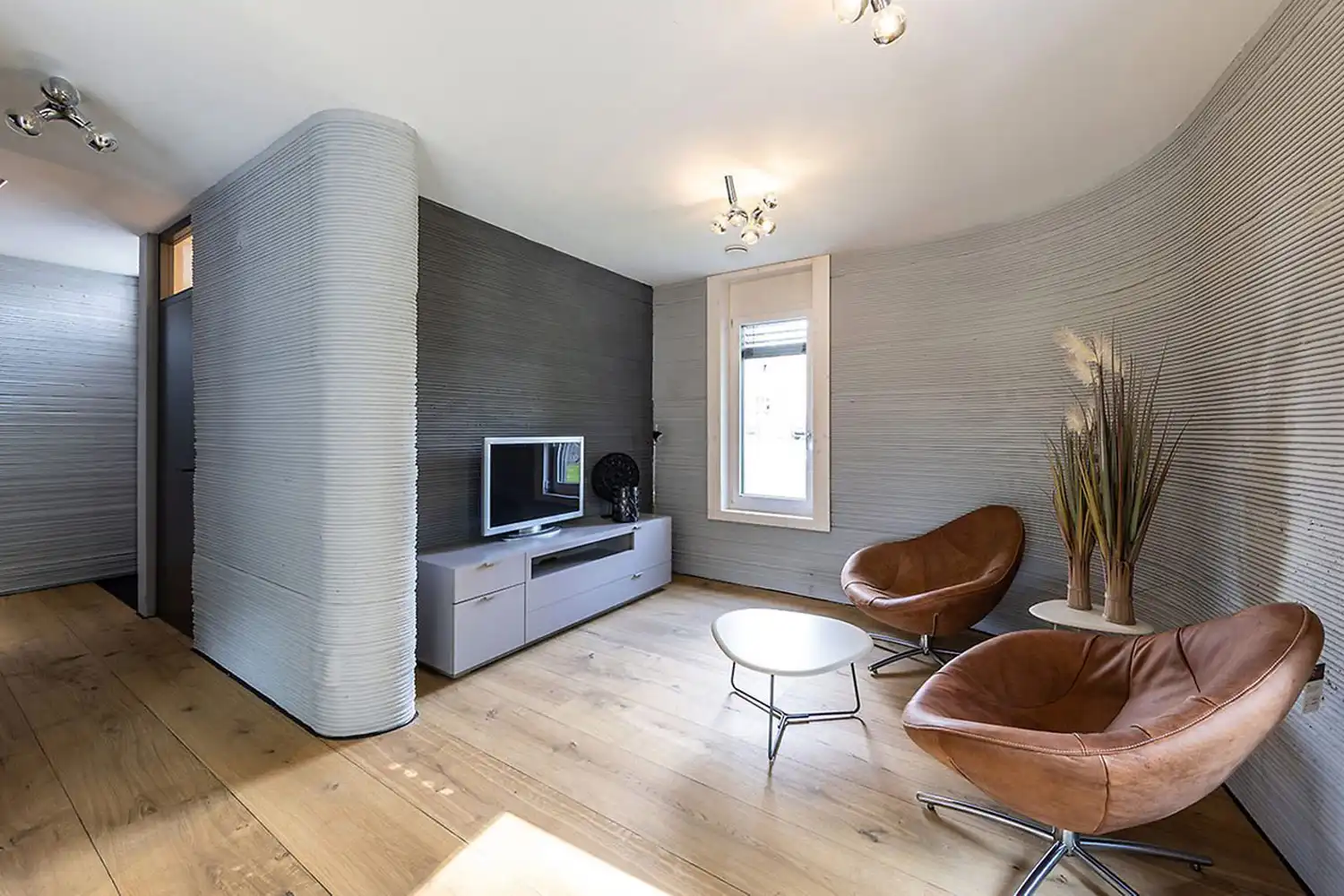
July 2023 marked Europe’s largest two-story 3D-printed house in Germany. It demonstrates how 3D printing may function while adhering to demanding European building construction codes. The house was designed by MENSE-KORTE 3D and printed using Denmark-based COBOD’s BOD2 3D construction printer. 100% recycled materials were used to print the house in 120 hours. Using Parametric Design, the unique wall design adopted for the framework was the focus of significant attention from the designers. Apart from outer shell building, a house with a 3D printer provides a number of unique options for printing interior components in addition to printed wall structures.
An early-stage advantage of 3D printing observed during the project was the filling of insulation material directly into the hollow printed walls. The construction site operations are automated with less coordination efforts. In terms of architecture, 3D printing creates previously unimaginable possibilities for creating structures that meet new requirements for material efficiency, usefulness, and aesthetics.
The 3D Housing 05
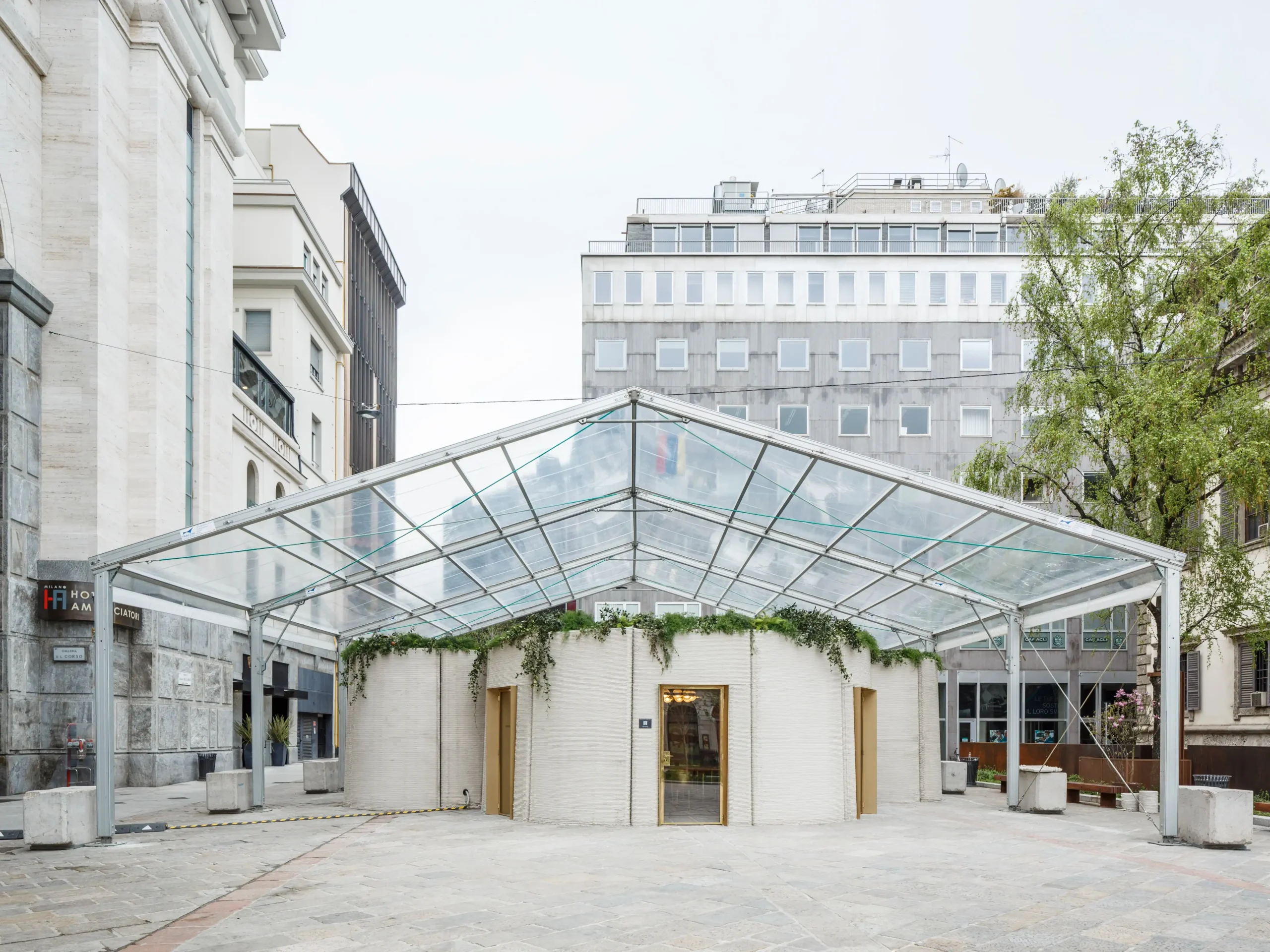
Milan presented Italy’s 1st on-site 3D printed prototype house, ‘The 3D Housing 05’. 3D Housing 05 was named for its five themes: creativity, sustainability, flexibility, affordability, and rapidity. A sustainable house functioned to be moved or demolished as desired. The goal of the team was to build a four-room house with precisely the right quantity of materials. They also sought to cut down on waste and labor hours while building. Using the raw beauty of the printing process, they also aimed to make sure the 3D printed design was appealing for habitation.
House depicts creativity in terms of form, shape, and sustainability by using aggregates derived from local lands, zero kilometers, blending with the colors of the context.
14Trees MVULE Gardens
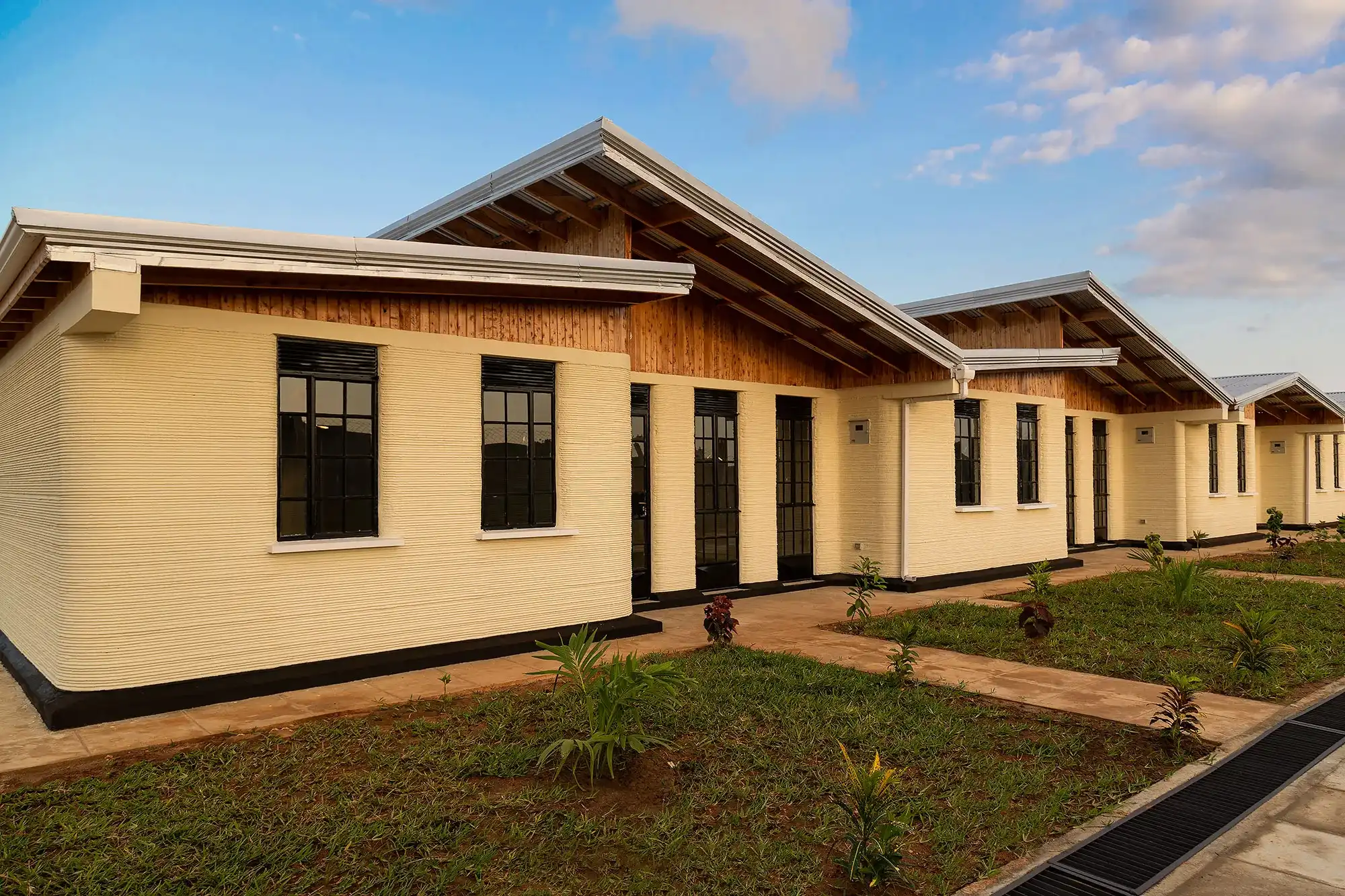
A remarkable 3D printing drive by 14Trees in Africa since 2020. scaling up digital automation to build resilient and affordable housing along with other projects. This project is part of a wider effort by 14Trees, a joint venture between Holcim and the UK’s DFI Group, to address Africa’s housing crisis using novel construction methods. The project uses Holcim’s branded TectorPrint ink in combination with COBOD’s BOD2 robotic 3D building printer to build 10 dwellings.
This technology not only minimizes environmental effects by lowering CO2 emissions, but it also greatly improves concrete use efficiency, resulting in a lower carbon footprint when compared to conventional construction methods. The building materials, layout, and land use planning were all based on sustainable designs with the goal of providing development with significant GHG reductions.
3D printing makes the house durable and strong with an extraordinary look. Deliver better thermal insulation and soundproofing as 3D printed walls trap air inside to bring a cool effect while entering into the house. The success of this innovative 3D printing process will significantly reduce the time and cost of building housing and schools.
Floating Protozoa
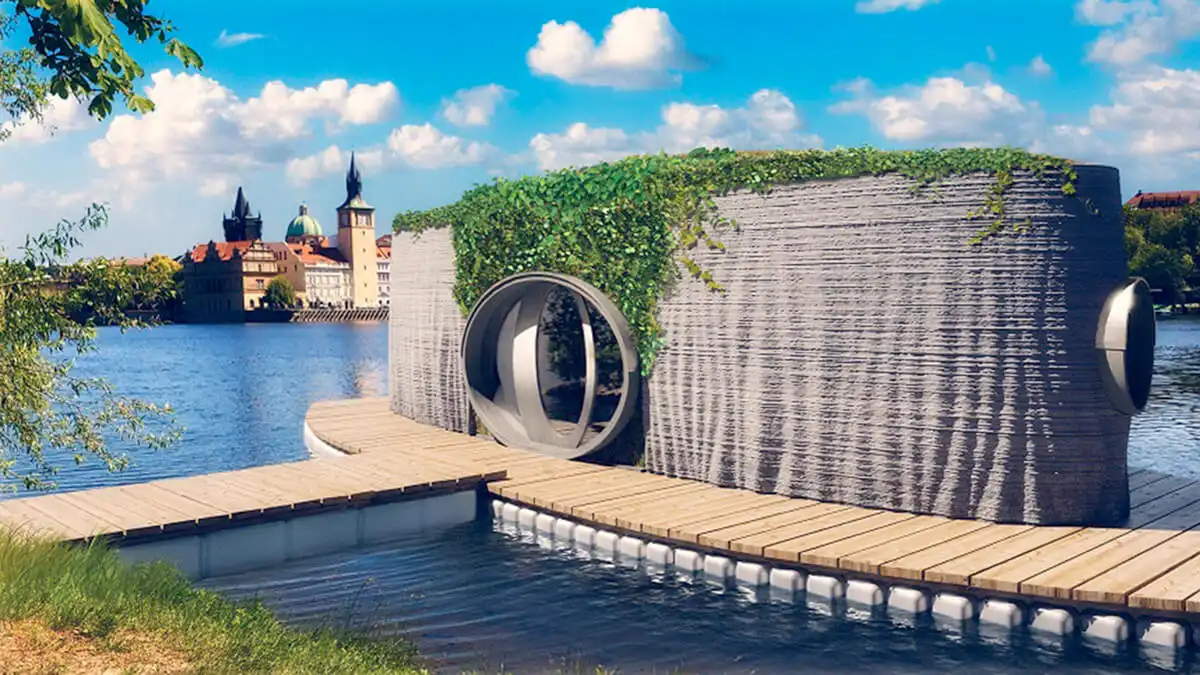
Can you envision witnessing a floating protozoon in this world full of disorder? The Protozoon team’s decision to attach their cell-inspired 3D printed house to a platform and float it on a river in the Czech Republic. Named the PRVOK, the 3D Printed House can accommodate two occupants, featuring a living room, kitchen, bedroom, and bathroom. 3D printed 43-square-meter floating house printed in 48 hours by using a robotic arm called Scoolpt, which can print as quickly as 15 cm per second. The house is constructed from specially designed concrete mixed with nano-polymers that solidify faster than regular concrete. This 3D 3D-printed house is said to be capable of lasting a century.
Sculpture is irrational, unlike architecture, being rational. That’s why 3D printing technology brings many possibilities for shaping, molding, casting, and spraying. Trying new materials and transgressing them into architecture tested the principles of 3D printing and the future of 3D printing in futuristic houses.
17th Street Residences
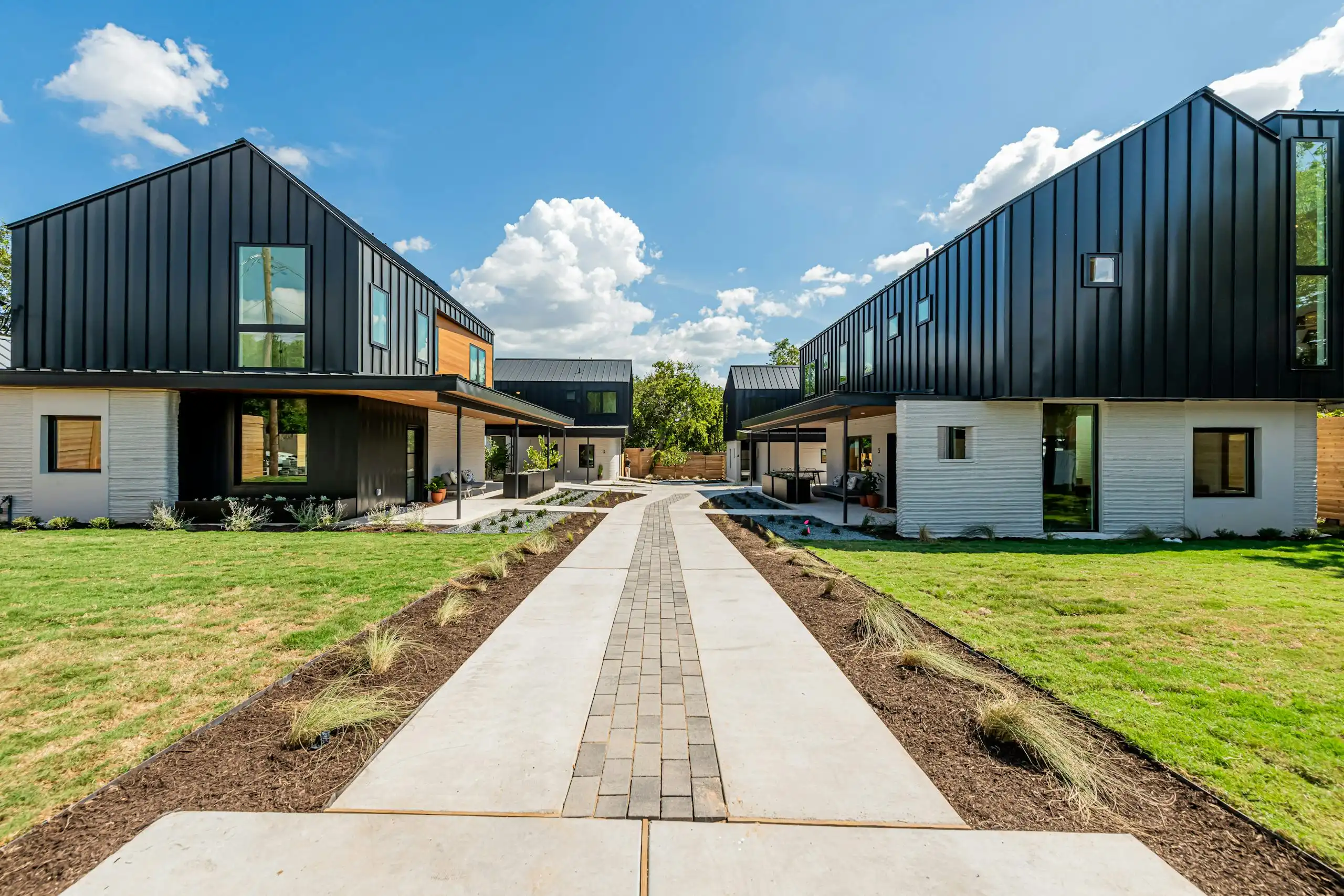
17th Street Residences is a collection of four unique homes ranging in size from 900 sq.ft. to 2,000 sq.ft. at East Austin, USA. The architectural design is stone-like, with a 3D-printed concrete base and a traditionally framed upper portion supported by a printed concrete base. This duality, and the geometry informed by it, is inspired by the Neolithic Village of Skara Brae located on Orkney Island in the Northern Isles of Scotland.
Logan Architecture made an extraordinary move to bring technology into an ordinary house. 3D printing techniques made it possible to replicate the Skara Brae clustered stone homes with shared amenities and carefully following privacy factors for inmates.
Learn with PAACADEMY: Check out the workshops at PAACADEMY to learn from the industry’s best experts how to use advanced parametric design tools, AI in design workflows, and computational design in architecture!




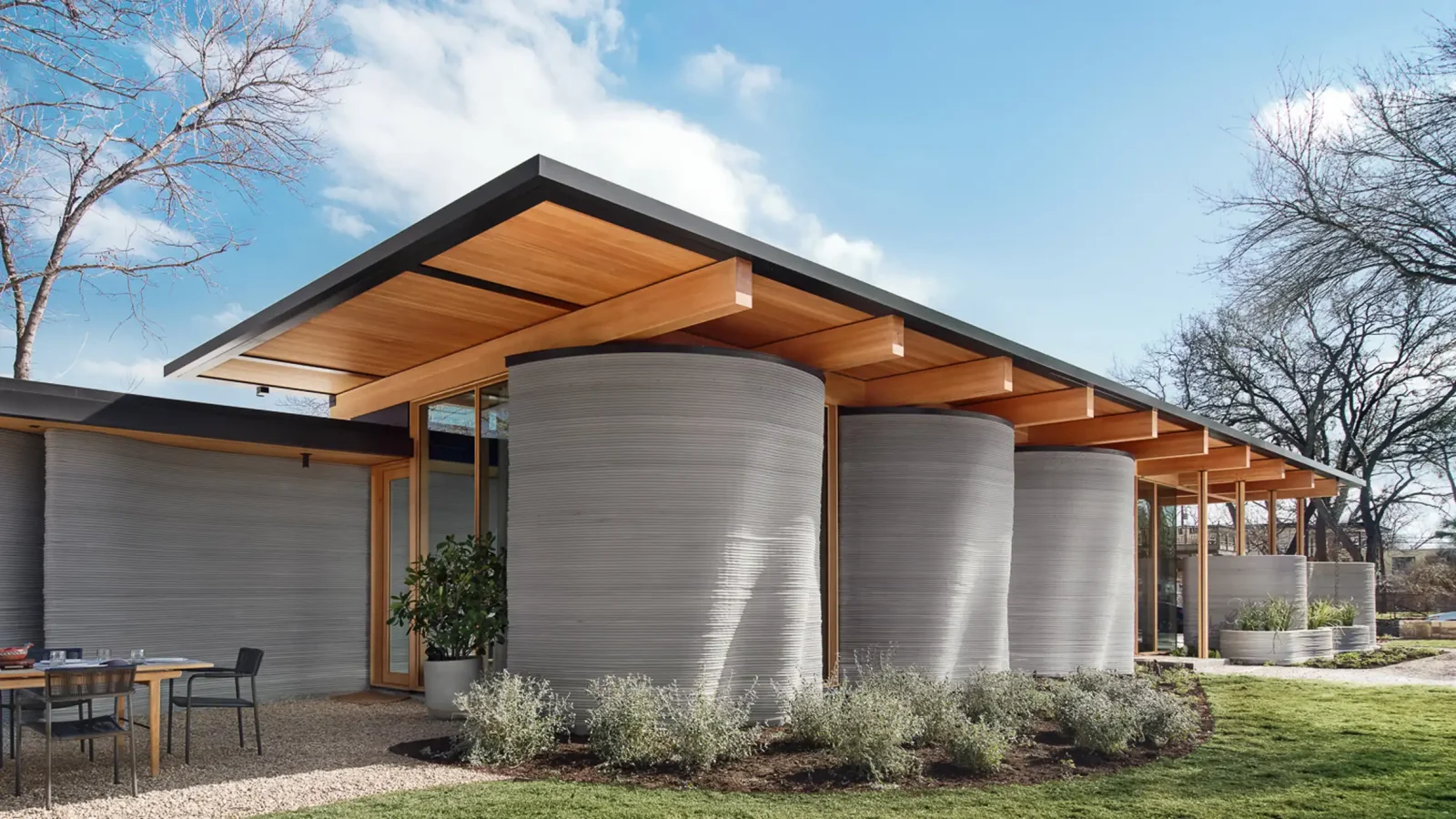

















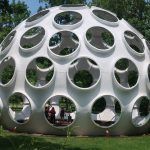


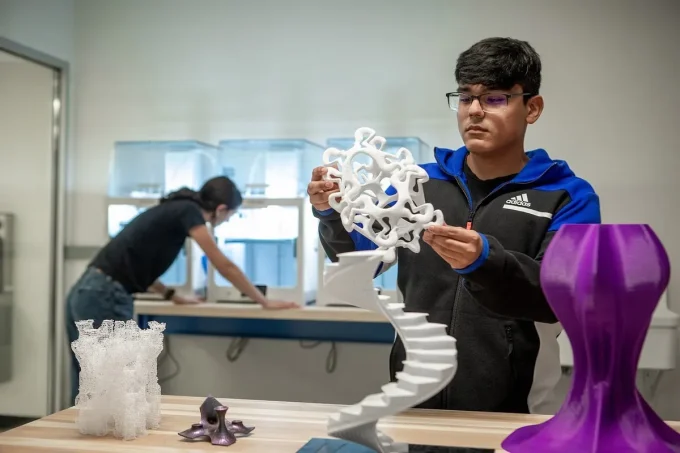
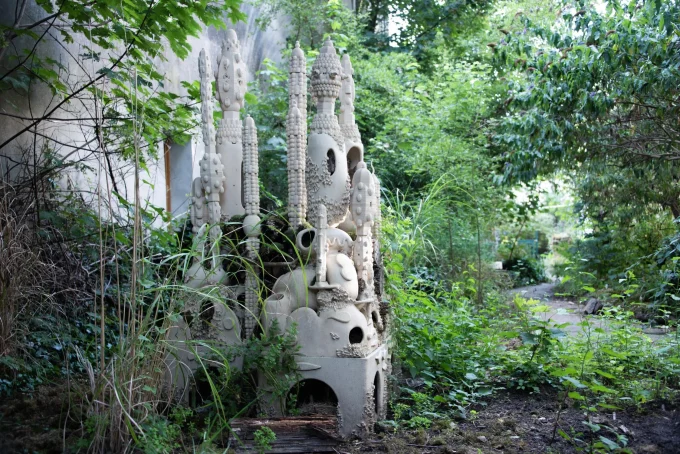
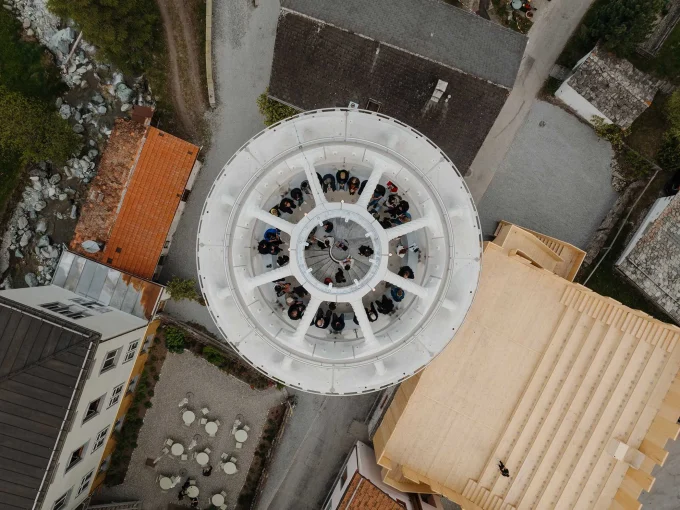
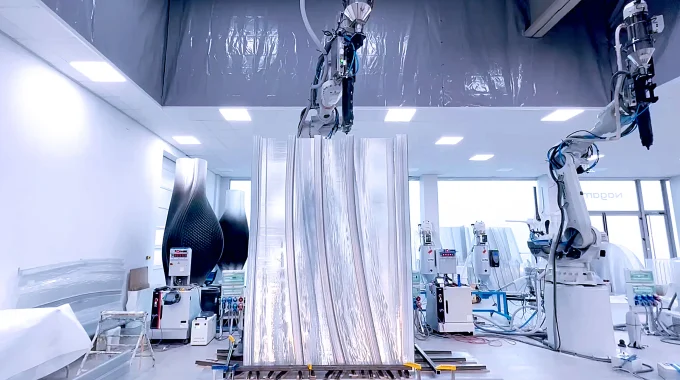




Wow I did know about that many types of house
Thank you for sharing great info. Keep it up !