Regarding architecture, there’s a razor-thin line between expectation and reality. This often leads to a tug-of-war where reality seems to cage ambition. Yet, it’s that very ambition that has given us wonders like the Colosseum, the Pyramids, ancient temples, and monuments that defied the limitations of their time.
So, how do architects find the sweet spot between these two opposing forces? Is it sheer luck, or is it the result of meticulous planning? While the answer might be elusive, what’s certain is that it’s not impossible. This article will go over 10 examples that highlight architectural expectations versus the realities to shed a light on how we can learn from these failed attempts.
Abandoned Community Spaces
The Piazza d’Italia in New Orleans is one prominent example of postmodernism and attracts tourists from all over the world for its whimsical design. The expectation was to create a vibrant community space that celebrates Italian-American heritage, but in reality it’s more of a quirky architectural landmark than a functional public space.
While the piazza is occasionally used for events and remains open to the public, it is often described as a “dead space”. The lack of shade, awkward design, and its location contribute to its failure in becoming the bustling urban plaza it was meant to be. Even after a restoration effort in the early 2000s, the Piazza remains mostly empty as locals seldom visit it?. Despite its significance in architectural history, it hasn’t succeeded in becoming a lively community hub.
Design vs. Execution
This is probably the most common dilemma in architectural expectations. Oftentimes, designers come up with brilliant avant-garde ideas, but fail to deliver on the execution end.
The Pune Metro project was envisioned as a modern and efficient transportation system, including the Sant Tukaram Metro Station and the Deccan Gymkhana station in Pune.
The design was meant to ease the city’s traffic congestion and provide a state-of-the-art commuting experience. However, the project has faced significant delays due to land acquisition issues and technical challenges, leading to disruptions and rising costs, ultimately falling short of its initial expectations. Some parts of the metro are currently operational, but the project remains incomplete with ongoing efforts to address the remaining issues.
Miscalculated Ambition
Located near the town of Mudurnu in Turkey, Burj Al Babas is probably an Architect’s worst nightmare – unwanted, unappreciated, and abandoned. The project aimed to house the high-class wealthy community with luxurious Disney castle-style villas. Due to a lack of interest from their target buyers, the development was abandoned, and the area is now a ghost town of empty, incomplete houses.
Probably the design shouldn’t have positioned these houses in such form and close proximity; In the end, the allure of a castle comes from it being a lone star. Burj Al Babas has become a symbol of ambitious architectural projects gone awry and serves as a stark reminder of the gap between expectation and reality in large-scale developments.
Affordable Housing Gone Wrong
The demolition of the Pruitt-Igoe Housing Complex in St. Louis stands as a poignant moment in architectural history, cited by Charles Jencks as the day “modern architecture died.” Designed in the 1950s by Minoru Yamasaki, the same architect who later designed the World Trade Center, Pruitt-Igoe was meant to be a beacon of hope—a pioneering solution to the housing crisis that followed World War II. Inspired by Le Corbusier’s modernist ideals, the project envisioned sleek high-rises surrounded by open spaces and promised affordable living for low-income residents.
The reality of Pruitt-Igoe turned out to be starkly different. The design, which isolated residents in towering blocks devoid of communal spaces, failed to foster a sense of community. Coupled with poor maintenance and rising crime, the complex quickly deteriorated. It became a symbol of urban decay rather than renewal. Within just two decades, the complex was deemed uninhabitable and explosively demolished in the 1970s. This event symbolized the failure of an entire era of urban planning and architectural idealism that overlooked the real expectations of the people it aimed to serve.
A Failure in Vision
The New Hotel at Halmstad’s Travel Center in Sweden was supposed to be a modern, stylish addition to the city’s infrastructure. The design caters to travelers with a blend of contemporary architecture and comfort. The premise was good but the reality was far less impressive. The building’s stark, uninspired design led many to compare it to a “haunted hotel” – some even likened it to a prison- with its cold, uninviting appearance.
The hotel failed to integrate well with its surroundings, resulting in an eyesore rather than a welcoming landmark. This misalignment between the intended vision and the final product highlights the challenges of executing large-scale projects that meet both aesthetic and functional architectural expectations.
Misconception of Transparent Facades
Glass is among the most seducing materials, especially in renders. It sounds like a perfect way to enhance transparency but that is not always the case in real life. The Platinan building in Gothenburg had a vision of translucency and innovation that blends modern design with functional office and residential spaces. The rendered image looks so cutting-edge and promises to make this building an architectural landmark. The executed project, however, is more than underwhelming, it’s uninspired from its own concept.
Instead of becoming an iconic addition to Gothenburg’s skyline, it has been criticized for its overwhelming presence and failure to harmonize with the city’s aesthetic. With the expectation bar set so high, the project inevitably failed.
The Budget Cut Effect
The Stanley A. Milner Library in Edmonton, Alberta, was a bold reimagining of the city’s central library. The concept was to breathe new life into the downtown with its striking design. When the renovation was unveiled, it quickly became a topic of heated debate. The building’s angular, fortress-like facade – reminiscent of a tank or battleship- was a far cry from the inviting, community-centered space it embodied in the renders.
Critics argued that the harsh exterior detracts from the library’s purpose as a welcoming cultural hub, and overshadows the state-of-the-art interior improvements. This dramatic shift in direction is attributed to the financial constraints which led to design alterations that resulted in a less refined outcome. Instead of the cultural landmark that was promised, the library has become a controversial addition to the city. This project illustrates the challenges of balancing ambitious architectural goals with budget realities and public expectations.
The Minimalist Dream
Villa Savoye, designed by Le Corbusier in Poissy, France, was arguably a perfect embodiment of “the five points” of modern architecture: pilotis, a flat roof terrace, an open floor plan, horizontal windows, and a free facade design. It was meant to be a harmonious blend of form and function, a “machine for living in” that would revolutionize residential design.
However, these ideals were unrealistic and rather utopian. The Villa quickly revealed significant practical flaws, including persistent leaks, poor insulation, and inadequate drainage due to the flat roof design. These issues made the house uncomfortable and a challenge to live in, leading to high maintenance costs. Eventually it was abandoned by the Savoye family.
While Villa Savoye remains an iconic symbol of modernist architecture, it serves as a cautionary example of how the pursuit of architectural idealistic expectations can sometimes lead to impractical living conditions.
Architect Vs. Contractor
The National Fisheries Development Board (NFDB) building in Hyderabad was designed as a symbolic fish-shaped structure to represent the organization’s focus on aquatic resources. The office space building was intentionally designed as an eye-catching landmark. While the aesthetics are highly debatable, the project failed to abide by its own original design.
The building became well-known online, not just for its unusual design but also as an internet meme, illustrating the often stark difference between architectural ambition and construction reality. Most probably the project did face the structural constraints and budgetary limitations of creating such a deconstructed-fish-like building.
Overly Idealized Renderings
We’ll end this article on the most important note: the huge difference between architectural visualization images and executed designs. Sometimes, the project, in reality, is not really that bad, but its own conceptualization and dramatic rendering make it boring. Such is the case with Växjö’s New Municipal Building in Sweden. The sleek and futuristic renders with bright lights and blue-tinted glass promised a cutting-edge facility. The outcome, however, looked too normal and underwhelming.
It’s often like how an idea sounds so brilliant in our heads but then completely absurd the moment it gets out. The incessant need to make architectural renders flamboyant and dreamy is skyrocketing architectural expectations. Quoting urbanist Vanessa Quirk, “ It’s not just a symptom of the misguided nature of architecture education. It’s also symptomatic of architecture’s obsession with the image of architecture, an image completely detached from reality “.




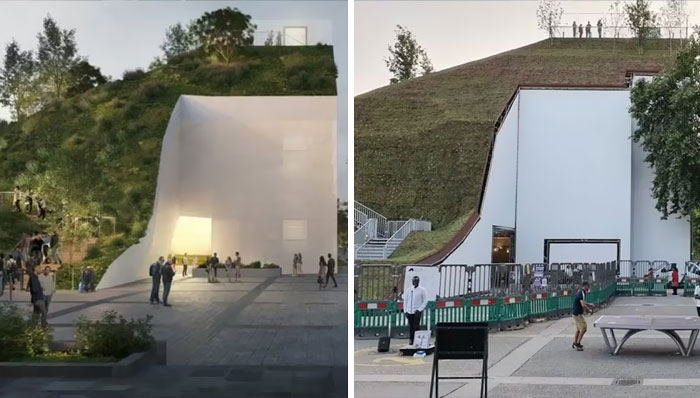

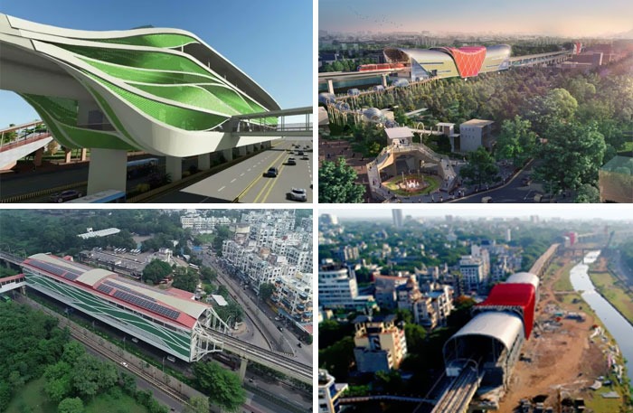
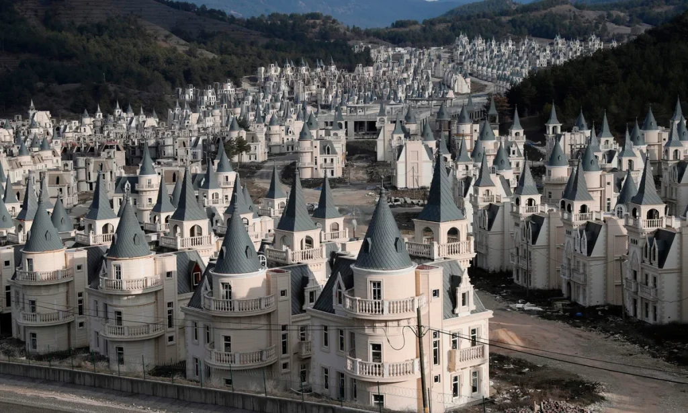
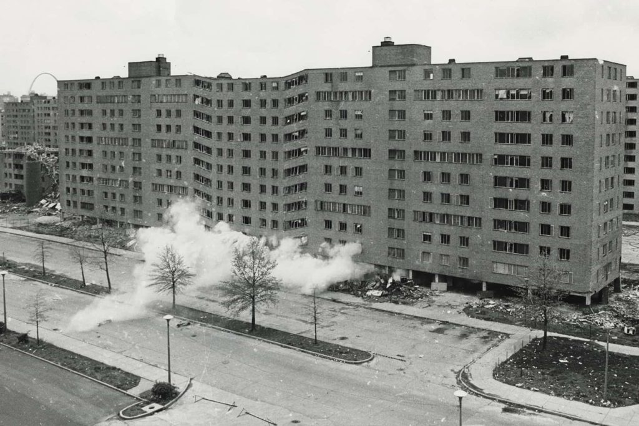
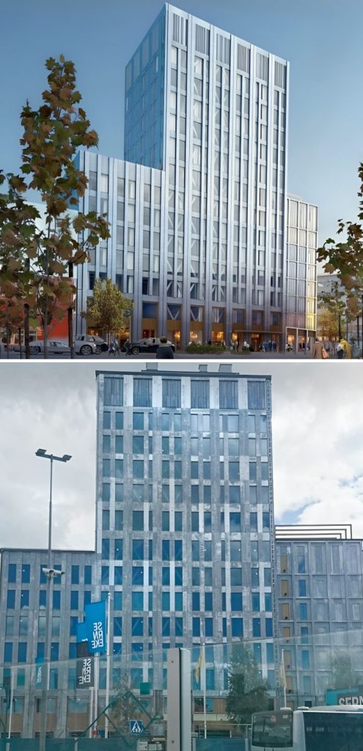
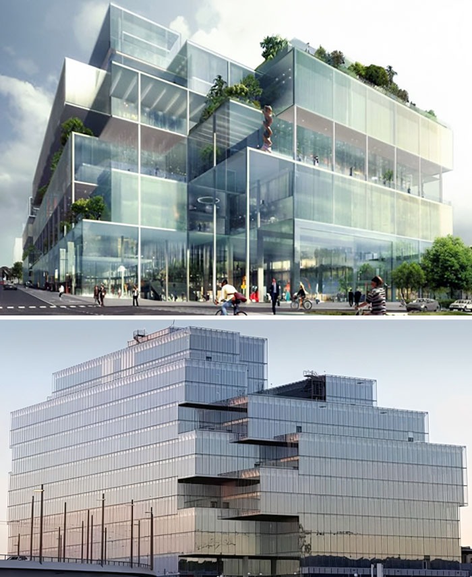
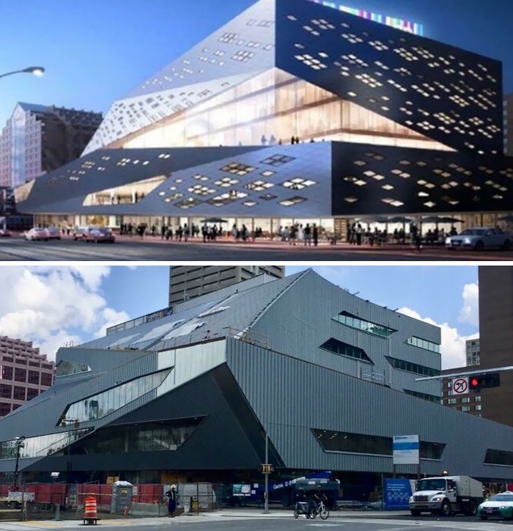
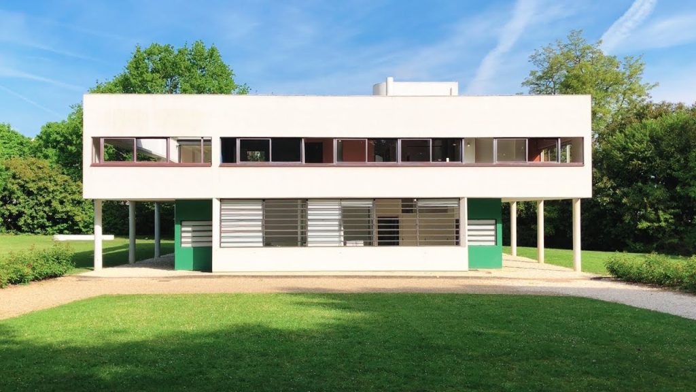
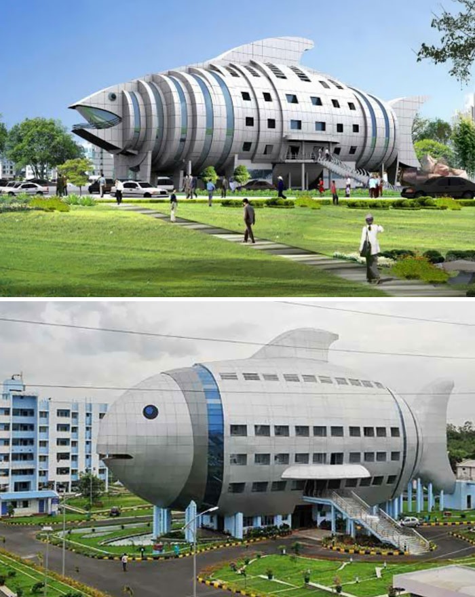
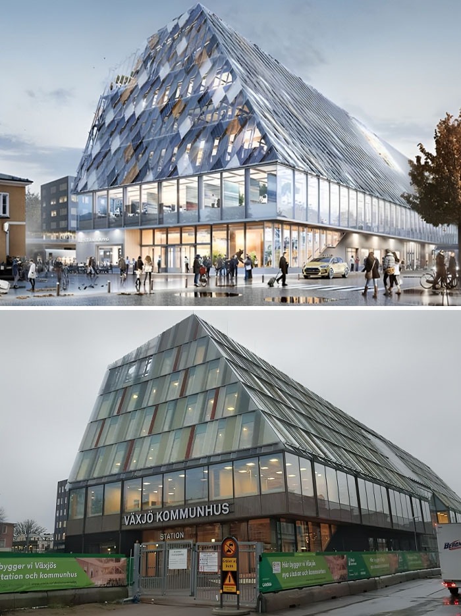

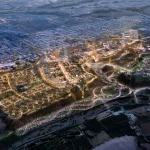



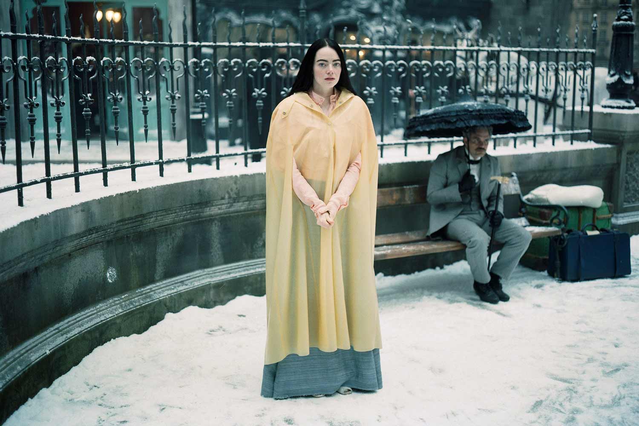

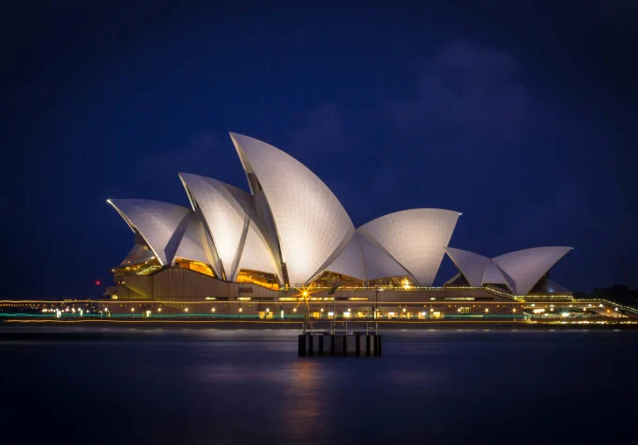

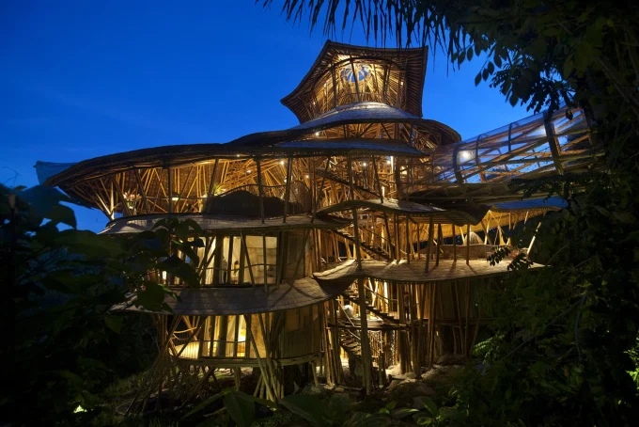

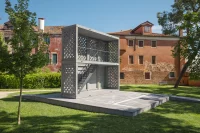


Leave a comment