Designed by China Southwest Architecture Design and Research Institute, Zhiye Library is a landmark located next to Financial Creative Center in the Eastern New Area, Chengdu City, Sichuan Province, China.
The library has a minimalist structure where art, reading, and life come together with culture and society. The idea of the library advocates “reading for all” where people can read and meet.
The main column-free structure with an atrium at the center is a steel truss-string system. Truss-string system used with 40 circular steel tubes.
The drain system of the structure and electrical system are all placed in stainless steel tubes. Curved glasses are used as a curtainwall system. It creates a connection between the inside and outside and a strong visual connection with the surrounding landscape.
The edgeless space is also an abstract representation of “Knowledge is boundless, life is boundless,” and the name Zhiye comes from “The Analects of Confucius.” The design concept aimed to give visitors a space to sit and read.
The main structure comprises 40 full-height, frameless, high-transparent curved glasses. The glass wall adopts ground support to the structure and reduces structural stress.
The roof comprises a silver-gray aluminum plate and an arc-shaped customized profile with a radius of 25mm.
The library has two different floor designs, and the circle design connects the two floors. Interior design details make a warm and rich atmosphere.
The center of the structure has an atrium for readers to meditate and focus. The circular skylight with a diameter of 1.8 meters is at the top of the room. Also, the area has a water installation created by 120 water curtains. The atrium design combines natural sound and light to form a mysterious space.
The library wasn’t only designed for reading, buying books, or cafes. It has an amphitheater. The design also aims to be a public cultural exchange space. The amphitheater will hold various exhibitions, shows, and other activities about ecology, innovation, and more.
Project info
Construction unit: Chengdu East Group Co., Ltd.
Design unit: China Southwest Architecture Design and Research Institute Co., Ltd.
Year of completion: June 2022
Design chief: Long Yanjun
Architects: Long Yanjun, Liu Yu, Yang Mingyu
Structural Consulting: Lu Ting, Lou Shuyang
Curtain Wall Consulting: Yin Bingli, Mo Hongmei
Location: East New District, Chengdu City, Sichuan Province
Building area: 1643 sqm
Cooperation unit: Chengdu Architectural Design and Research Institute Co., Ltd.
Interior Design: Zhang Can, Li Wenting, Deng Yu (Sichuan Chuangshida Architectural Decoration Design Co., Ltd.)
Landscape Design: Wen Nan, Liu Lingli (Sichuan Rongbai Landscape Planning and Design Co., Ltd.)
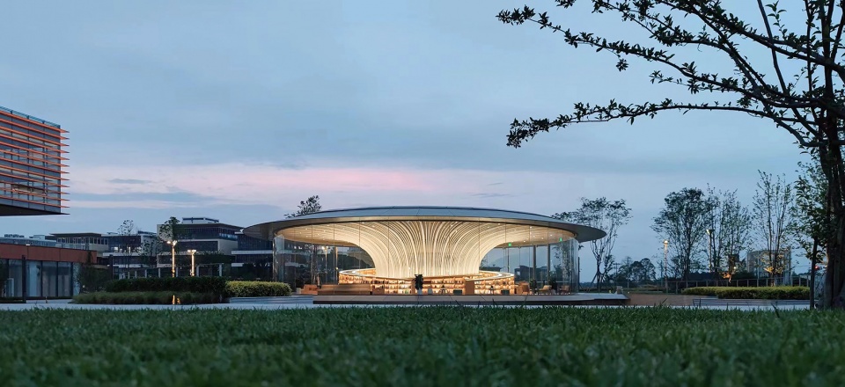
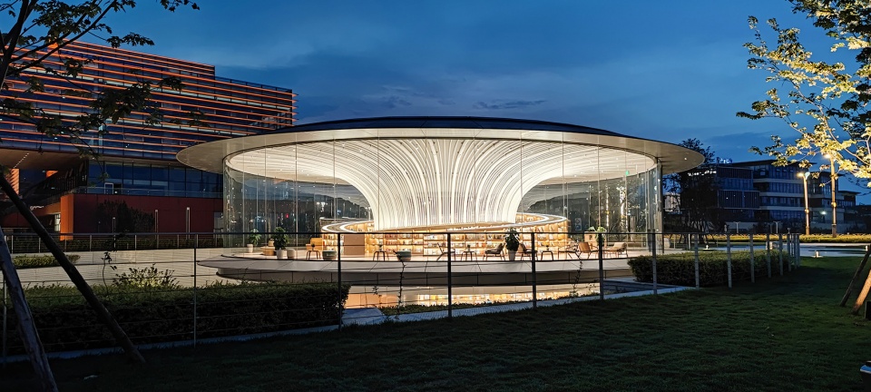
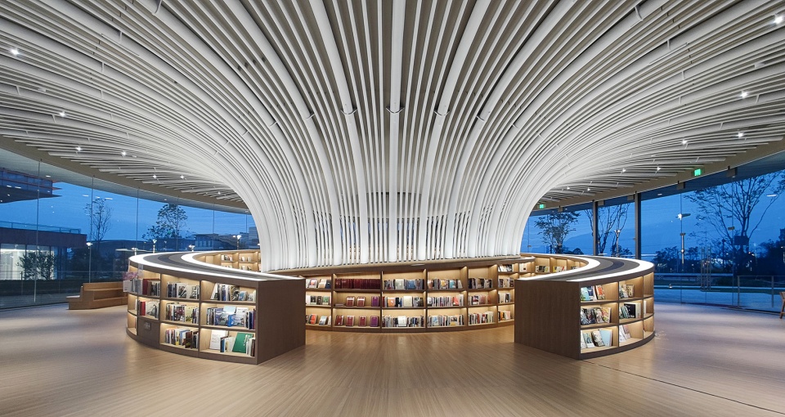
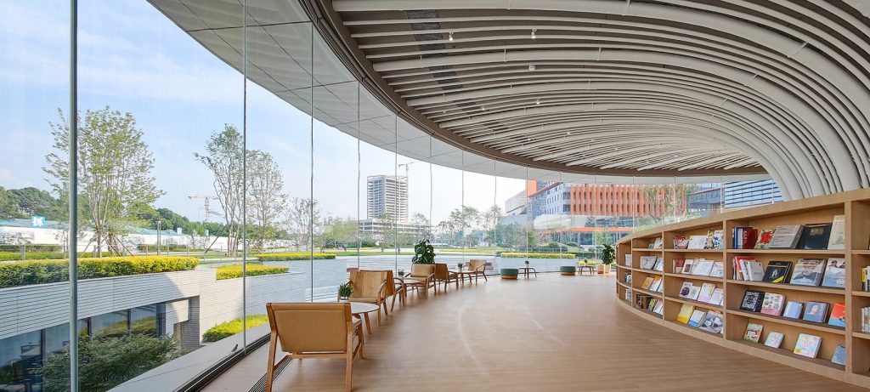
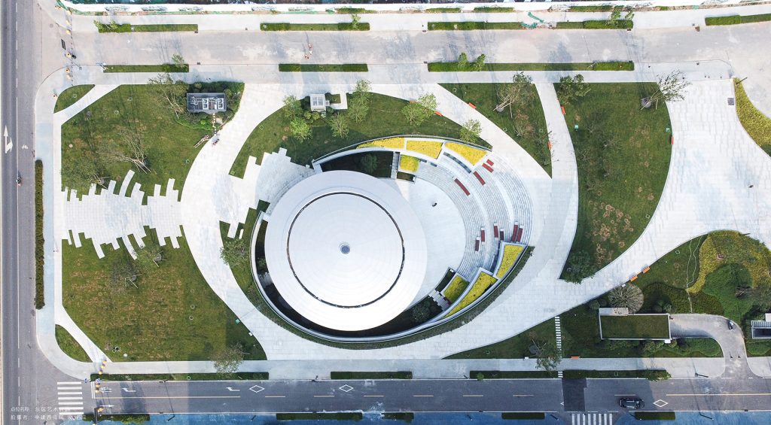
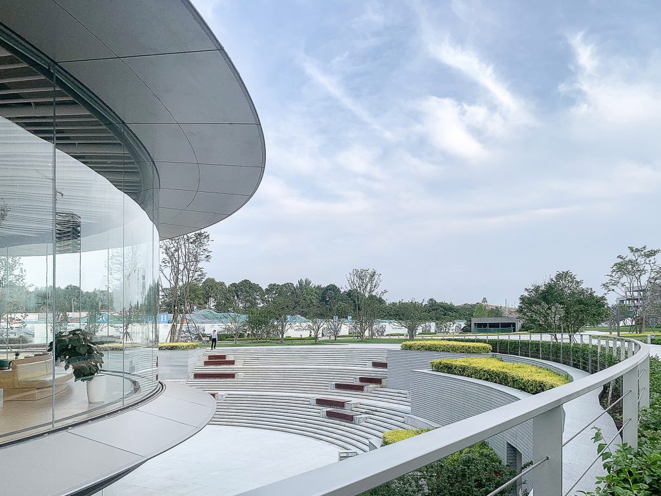
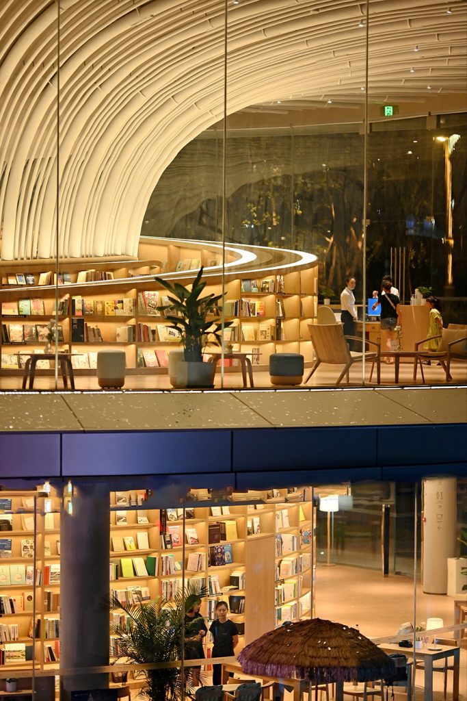
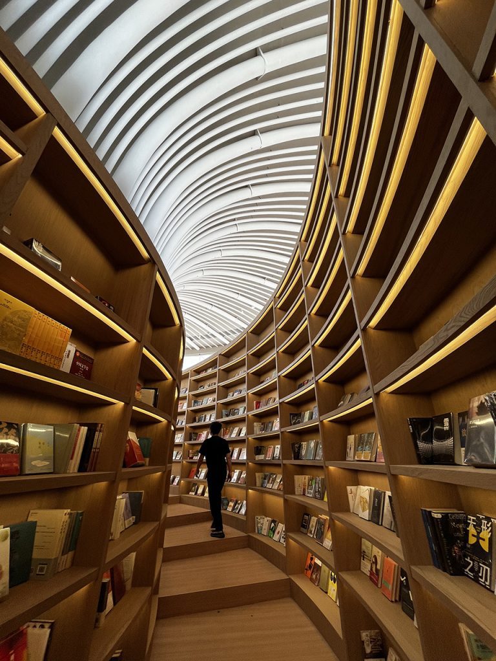
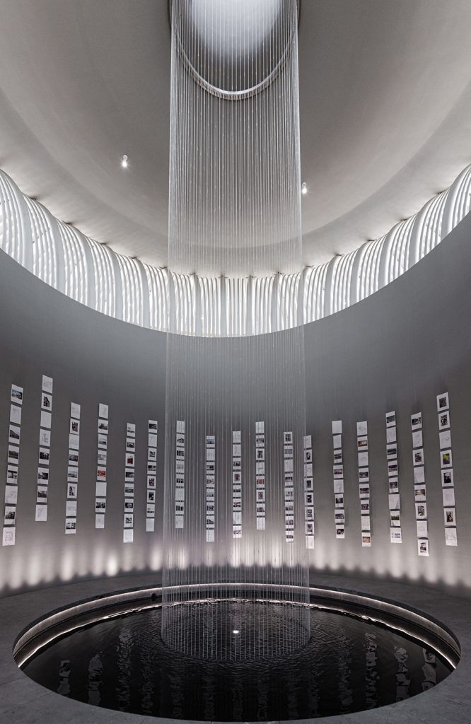
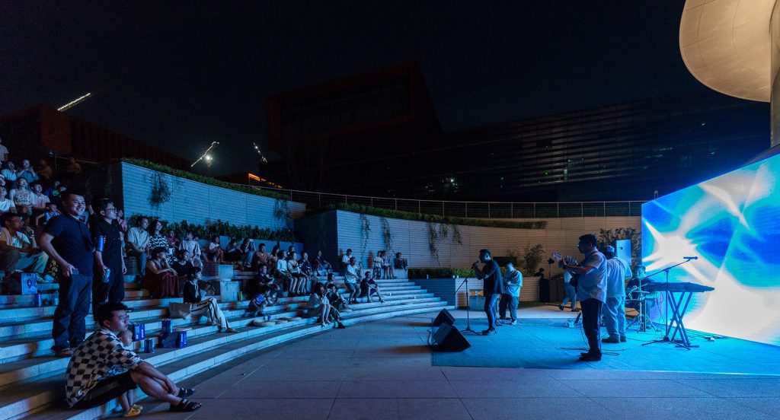
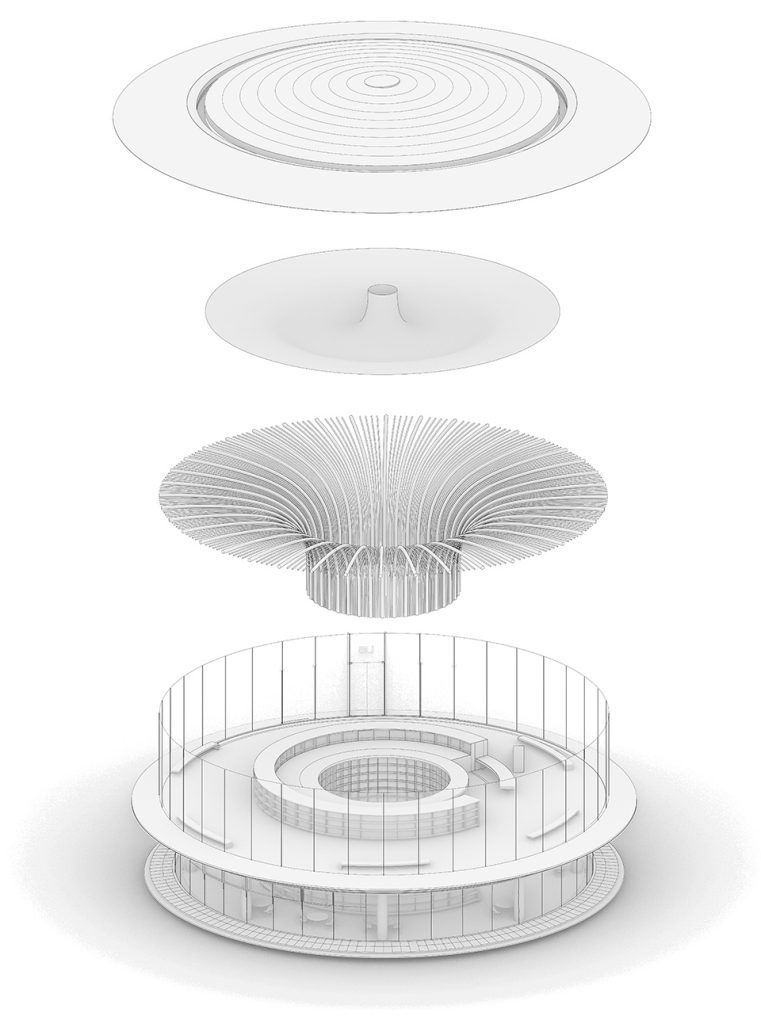
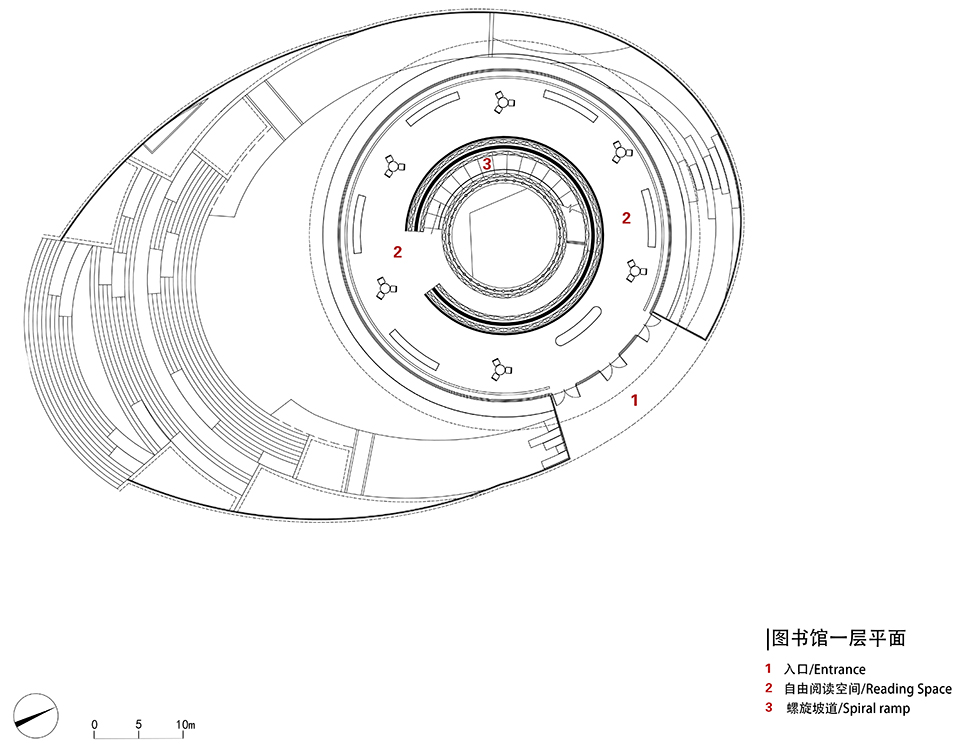
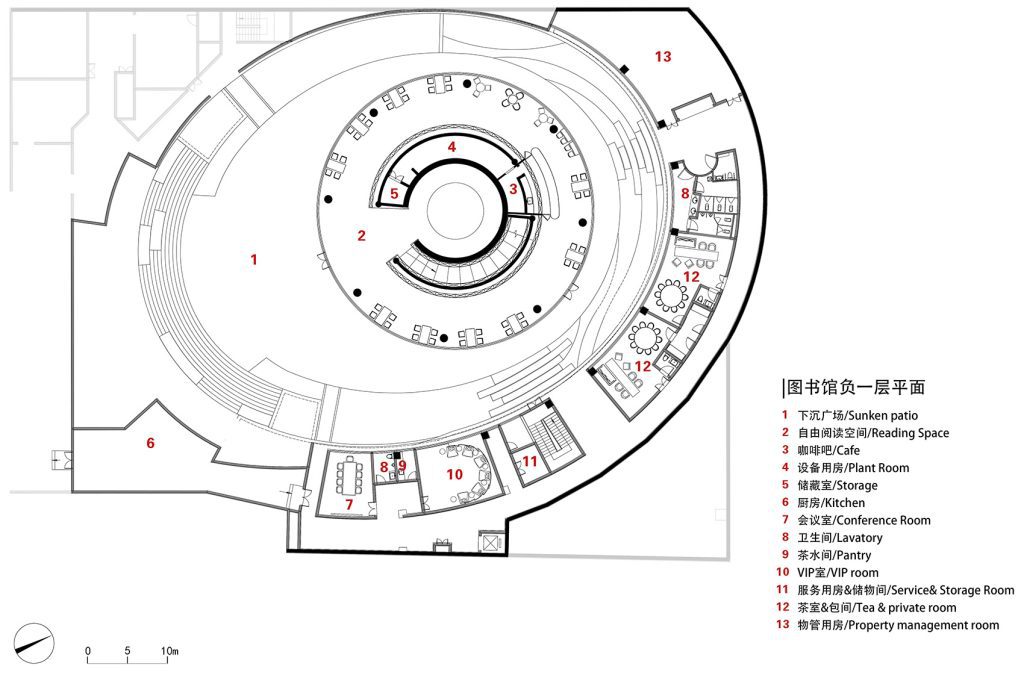




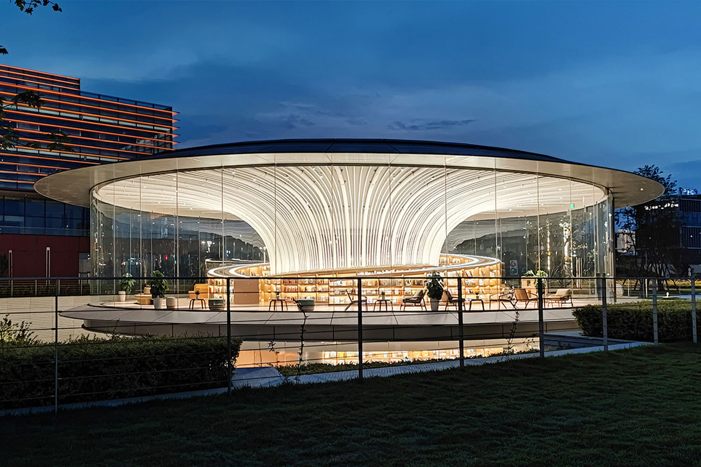




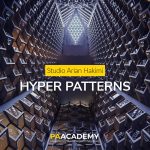








Leave a comment