The Zaha Hadid Architects marks its debut in Tbilisi, Georgia, with the eloquently designed 42-story high, vividly terraced Cityzen Tower, a mixed-use development spread vertically and horizontally over a massive area of 57,000 square meters. Unfurling from the brink, the tower flows down gracefully, blending into the landscape of the neighboring Central Park.
Signing the Agreement marking the development of the Mixed-Use Tower
Earlier in 2024, the director of the Zaha Hadid Architects had signed an agreement with the founder of the IG Development at a ceremony in Tbilisi, Georgia, laying the foundations for this stunning mixed-use development in Cityzen. Since then, the Zaha Hadid Architects have worked on the project in collaboration with regional industry experts and the local community to shape the design of the tower.
From the City’s Landscape to the Tower’s Incrementally Twisting Form
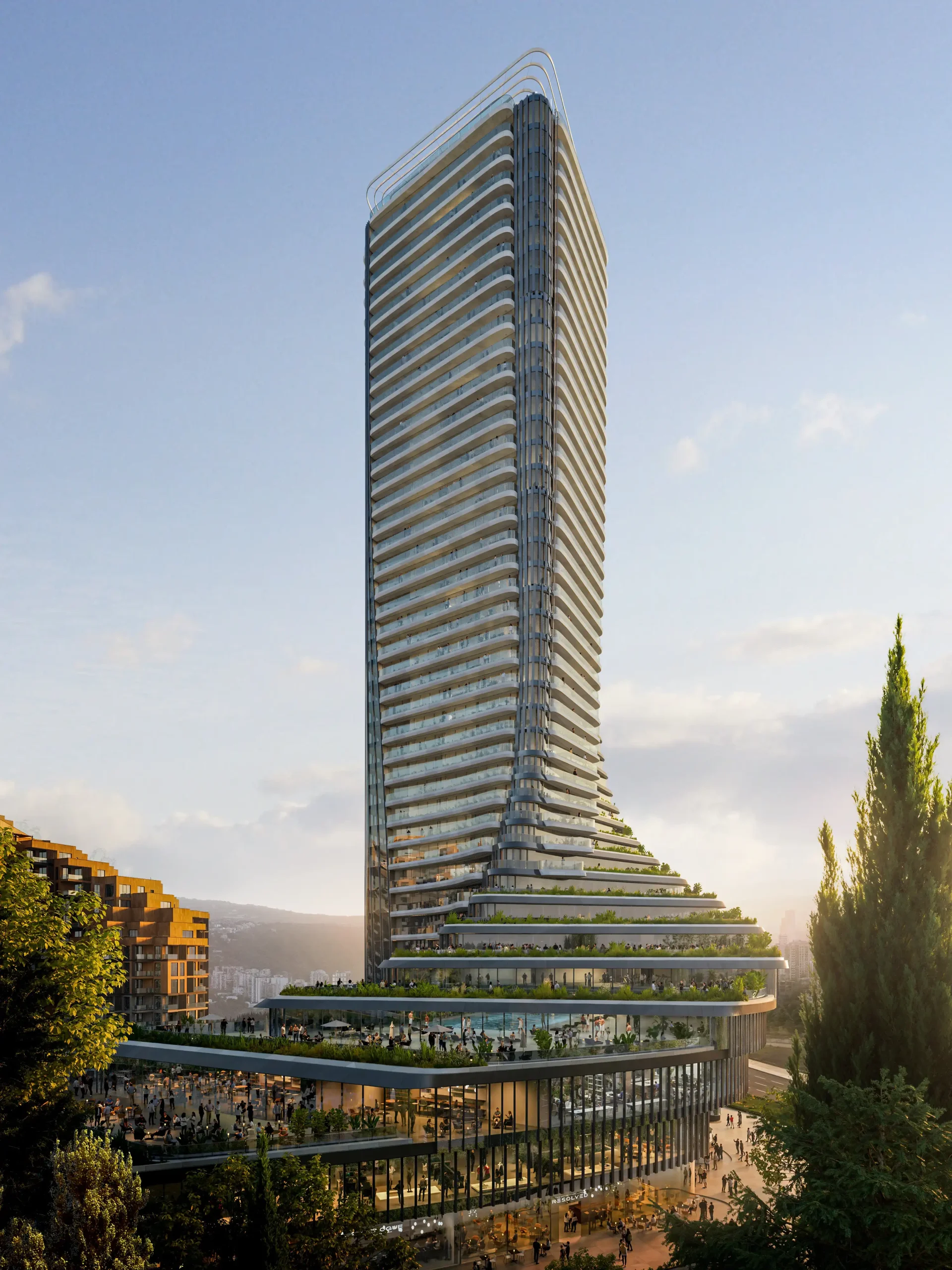
Deriving its form from the meandering rivers and rolling hills that traverse the city’s landscape, “a series of landscaped cascading terraces” are the highlight of this architectural marvel. Indeed, the admirable form of the tower arises from the manipulation of these terraces – gradation in terrace sizes and rotation of the terrace slabs.
Cascading Landscaped Terraces, the Highlight of the 42-story Cityzen Tower
With expansive public terraces reaching towards the park on the lower floors and cozier diamond-shaped footprints of the residential levels on the upper floors, the tower seems to twist, turn, and grow simultaneously. The terraces offer a chance to appreciate the city’s skyline, the park in front of the development, and the wavering natural landscape of Tbilisi.
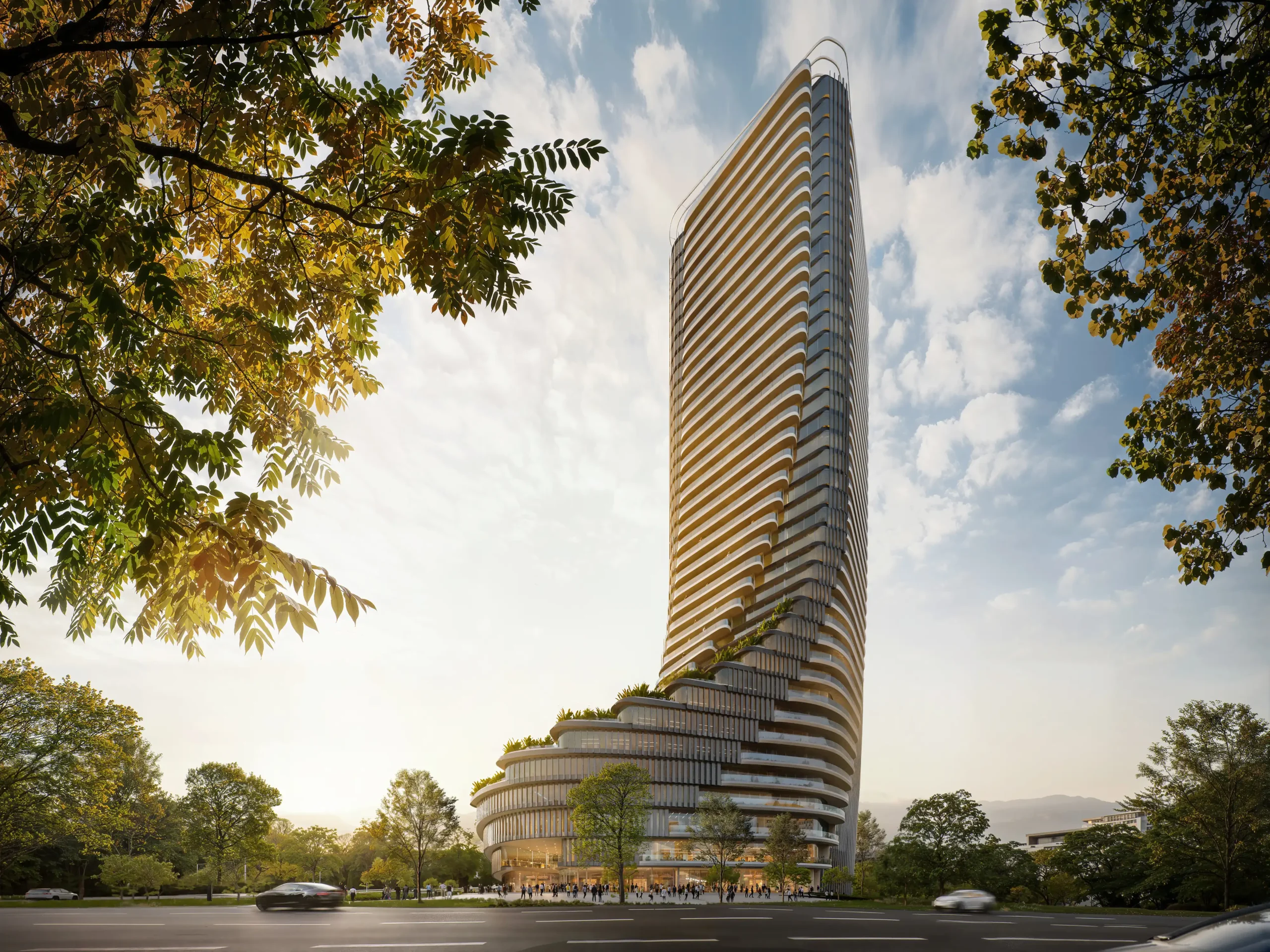
In the uppermost levels featuring premier residential units, the terraces act as balconies while in the levels of the tower catering to commercial office spaces, the terraces offer a breakout space for relaxing and socializing. Progressively moving down, the large terraces facing south overlooking Central Park serve as a public plaza housing outdoor cafes, outdoor restaurants, and other outdoor recreational communal activities.
The Intricacies and Nuances of the Cityzen Tower Design
The luxurious residential units are designed with a focus on maximizing exceptional external views of Central Park and other appealing structures in the surroundings. The protruding balconies and the external louvers are designed to tackle the issue of solar gain in summer and optimize sunlight in the winter, aligning with the development’s sustainability goals in addition to providing ample daylight interiors and passive ventilation means.
Working towards LEED Gold Certification
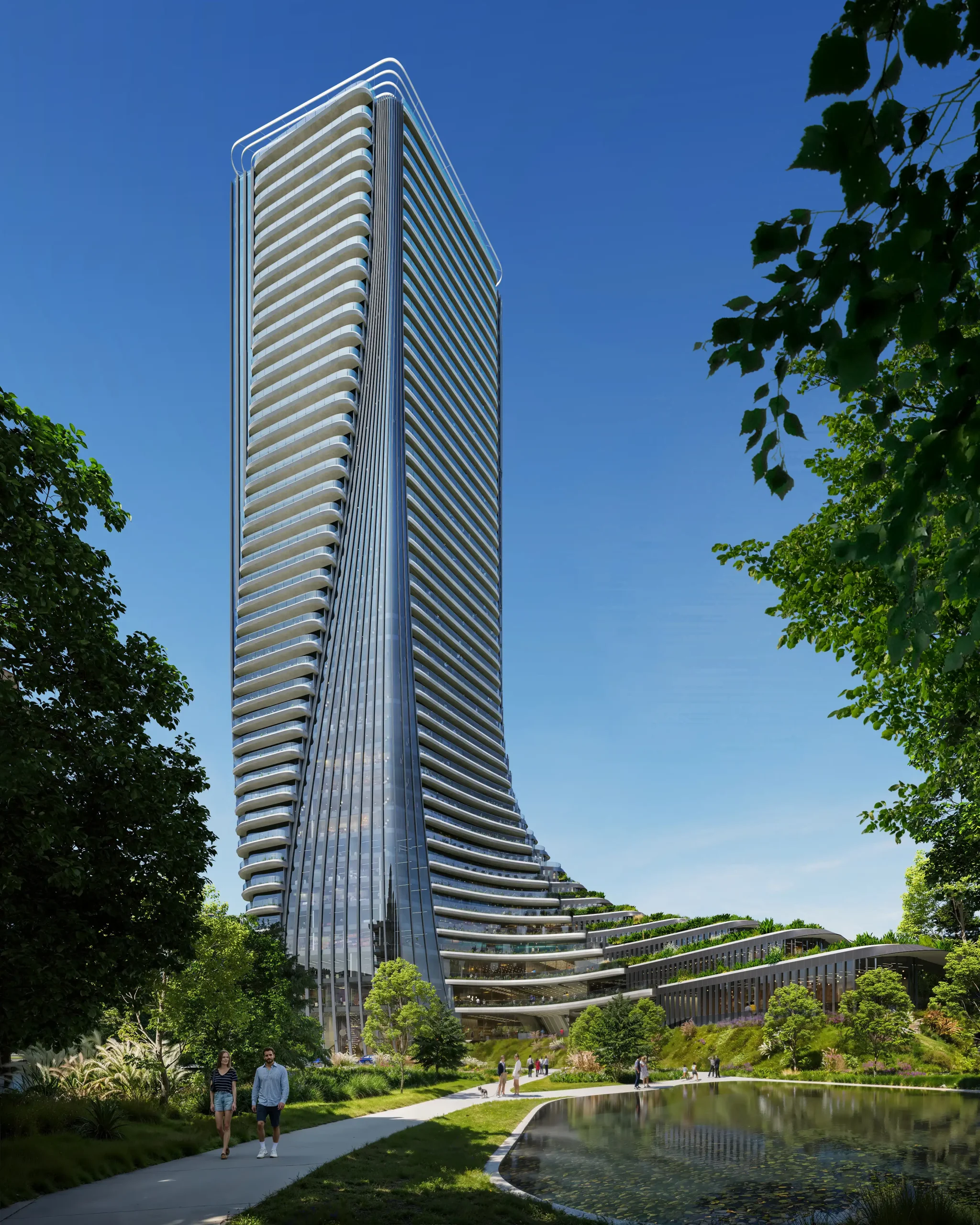
The tower strives to achieve LEED gold certification with its conscious, sustainable solutions – using regionally sourced recycled materials for construction whenever possible, relying on native vegetation for the terraces and landscaping to reduce the irrigation needs and optimize water consumption, and constructing an on-site rainwater harvesting reservoir to collect and reuse rainwater.
Subsequently, the design team invested a significant amount of time and resources in conducting in-depth solar and wind analysis to craft an ideal environment ensuring thermal comfort and optimizing natural ventilation for the visitors and residents both indoors and outdoors on the terraces, public plaza and recreational areas.
The Cityzen Tower, A Civic Core and Gateway to the Cityzen Neighborhood
The Cityzen Tower is expected to see light by 2028, serving as a gateway, a civic core, to the innovative, sustainable, newly developed urban fabric of the Cityzen Neighborhood in Tbilisi, Georgia.
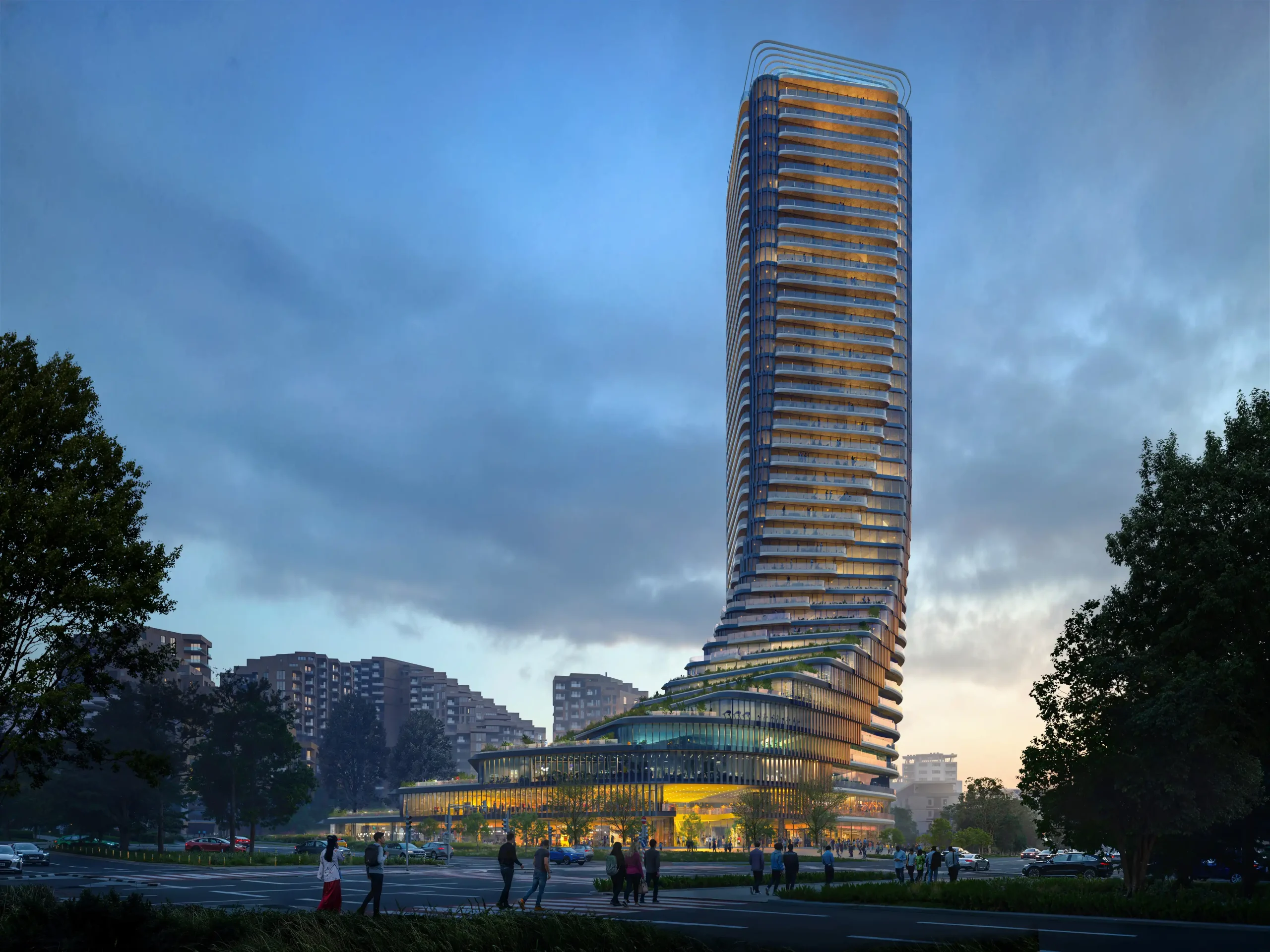
“Serving as the gateway to this new urban district of Tbilisi, the tower has been designed as a vertical extension of nature within the adjacent Central Park. A series of cascading landscaped terraces extend from the tower towards the park, providing south-facing outdoor spaces for cafes, restaurants, and other community activities at lower levels.” said the Zaha Hadid Architects.
Cityzen Tower Project Details
Project Name: Zaha Hadid Architects (ZHA)
Location: Tbilisi, Georgia
Client: Cityzen
Architect: Zaha Hadid Architects
Design: Patrik Schumacher
ZHA Project Director: Manuela Gatto
Local Architect: Artstudio Project
Structural Engineers: Capiteli
Façade Engineering: FMT Façade Consultants
MEP: Zerone
Landscape Consultant: Artstudio Project
Rendering: Negativ
LEED Consultant: Sustainable Engineering Ltd
Location: Tbilisi, Georgia
Photography: ZHA




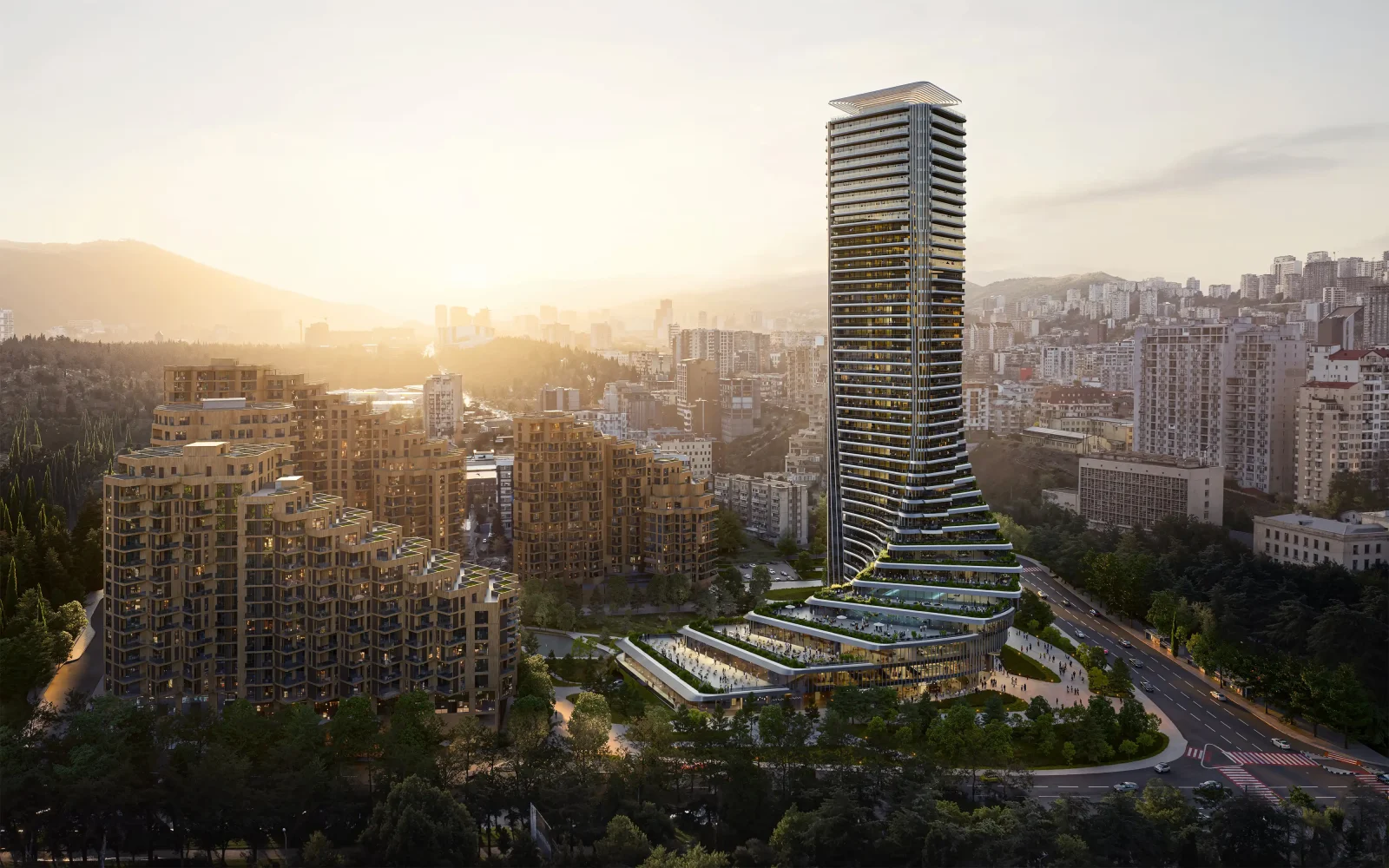
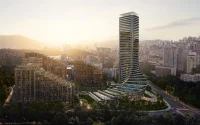
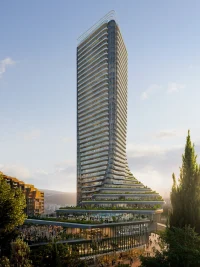
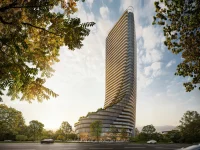
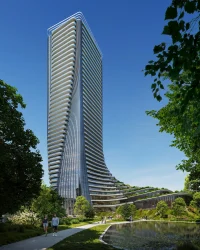
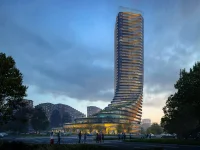



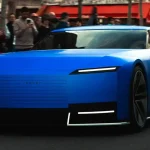
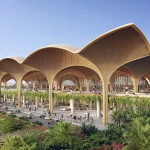








Leave a comment