Reconnecting the city’s fragmented urban fabric is the primary objective of Zaha Hadid Architects’ (ZHA) Napoli Porta Est masterplan proposal named winner of the design competition.
This area in the east of Naples suffers from the lack of integration of its urban fabric, resulting in the detachment from the rest of the city. Isolated and considered unsafe, the district’s inadequate public spaces, as well as its physical and psychological barriers, hinder mobility and social interaction.
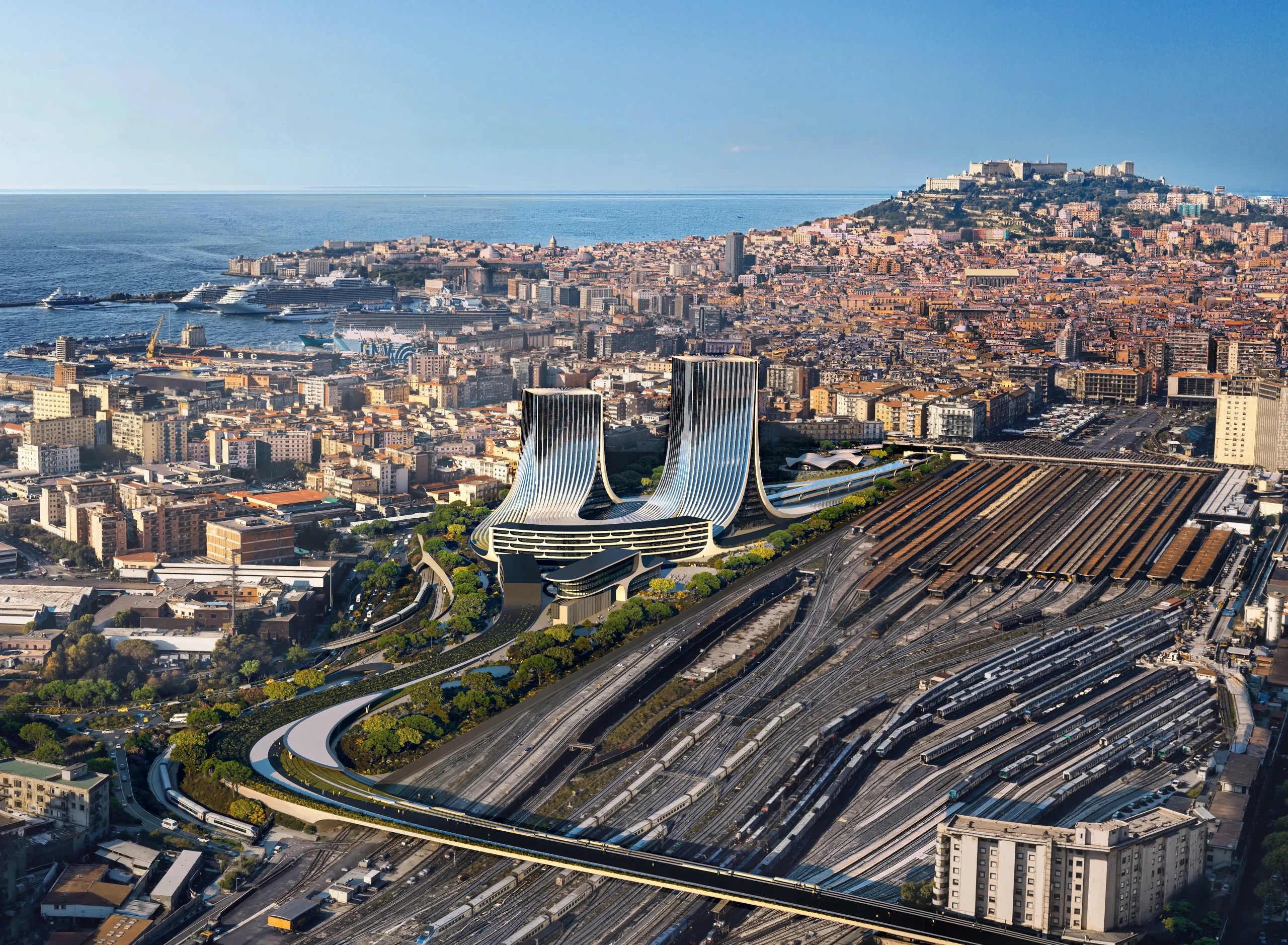
The masterplan encompasses the eastern areas of Naples specifically impacted by the decommissioning of its heavy industries over past decades. Encouraging the sustainable and resilient urban transformation of the city’s derelict industrial zone, the masterplan introduces infrastructure capable of adaptation, as well as the creation of a new urban park and the reclamation of the disused railway yards for public use.
Resolving the significant traffic congestion at one of the city’s primary interchanges that serves as a gateway to the Italian national transport network, ZHA’s design unlocks the potential to reconnect the east of the city with the historic centre of Naples.
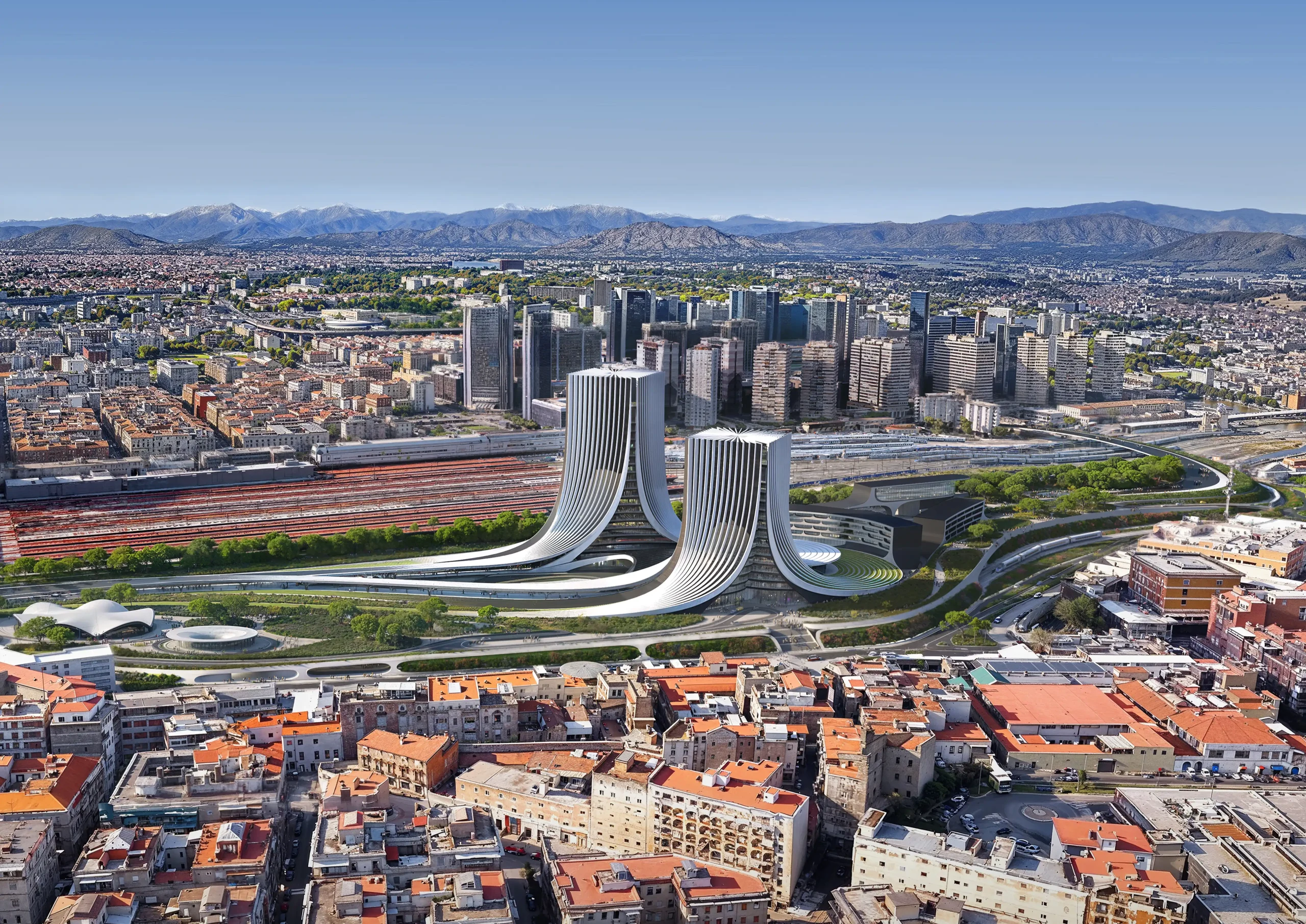
Removing the barrier created by the redundant railyards, the masterplan enables the 30+ hectares of abandoned industrial buildings, including the former Manifattura Tabacchi factory and other derelict buildings in the Feltrinelli industrial zone, to be transformed for use by residents of the city.
ZHA’s proposal also offers additional opportunities for the city by enabling the future conversion of a further 100+ hectares of the district’s obsolete Q8 oil depot into a new city quarter with civic spaces and amenities for its local community.
The Napoli Porta Est Masterplan international design competition was organized by the Campania Region together with Naples City Council, FS Sistemi Urbani (the regeneration group of RFI Italian national railways), and the train operator EAV.
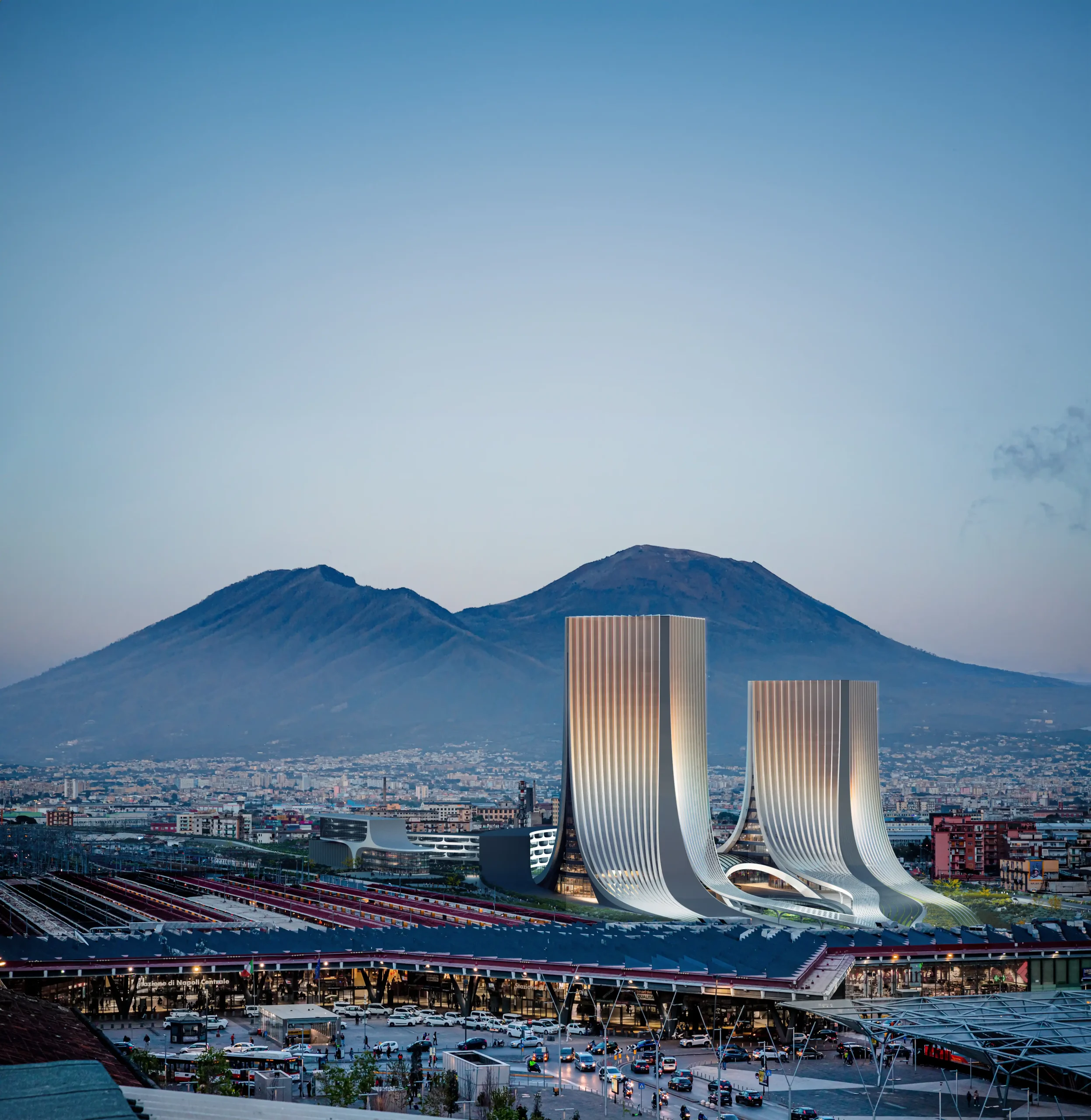
Site history and context
- The site is a former maintenance railyard at the eastern edge of the city of Naples and its industrial zone. The site has been abandoned and derelict for decades and is currently one of Europe’s largest urban regeneration projects. (Similar in scale to the King Cross development in London with 15ha of land to be given back to the city.)
- The project transforms over 10ha of this land into landscaped gardens and plazas designed in collaboration with Martha Schwartz as an urban park planted with trees native to the region.
- The overall masterplan reconnects several neighboring zones of the City of Naples, which have been developed as disparate, isolated areas over past decades: the Centro Direzionale (CBD), the station, the Mercato, and the Oriental Zone, with a design that prioritizes pedestrians and a multi-modal transport interchange below ground.
- Defining its design, the masterplan follows the established urban plan of Naples to promote the city’s sustainable future as the civic, cultural, economic, and transport center of southern Italy, incorporating tower heights within the existing urban plan’s overall massing.
- The lower level of the new Regional Headquarters houses public functions such as a conference center, cinema, and commercial zones, while the towers will house the Regional Government Offices providing facilities for the employees and visitors.
- The site also comprises a new regional rail station, together with a residential development and a pedestrian bridge connecting to the existing Centro Direzionale(CBD).
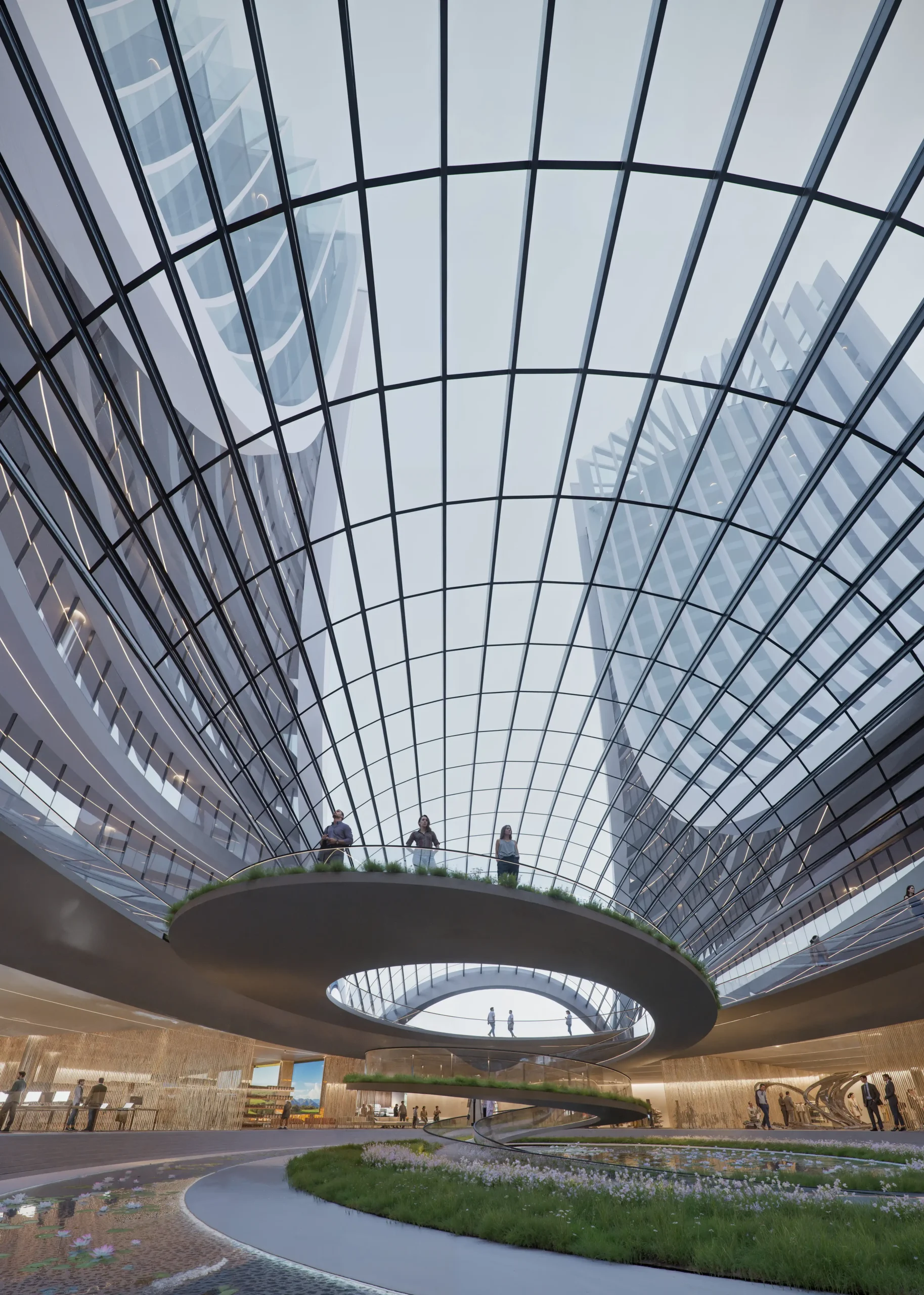
Architectural Design
- New green spaces for the city with the creation of public gardens and large park.
- Urban connections incorporating greenery and walkways guiding pedestrian traffic from Porta Nolana to the Central Station and the new park, including a proposal for a connection via a pedestrian walkway with the Centro Direzionale and its New Metro Station.
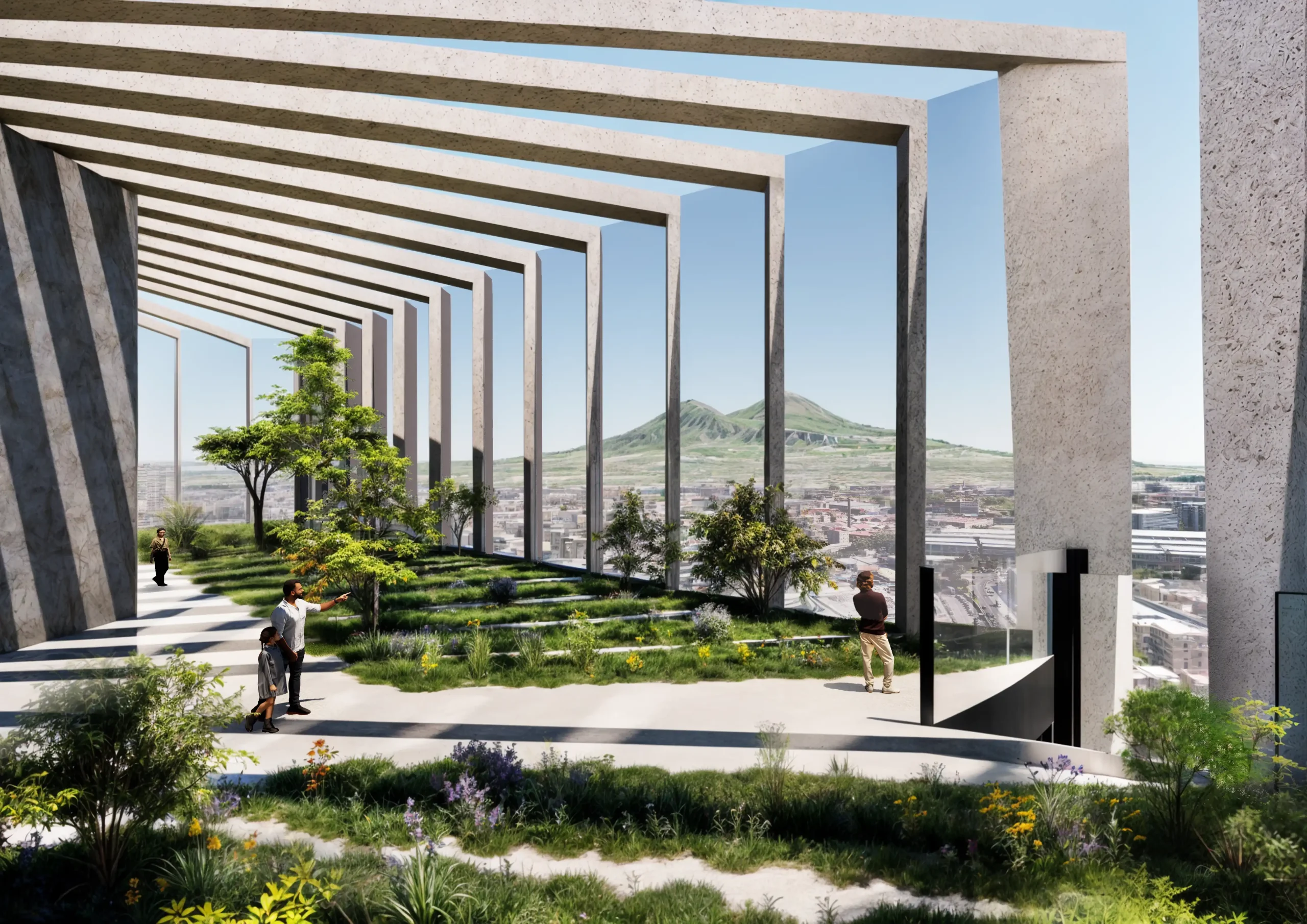
The new Headquarters of the Campania Region:
- Accessibility: Designed as an inclusive and accessible civic hub
- Energy Performance: The compact shape of the towers improves energy efficiency, reducing the footprint and creating more public green spaces.
- Interaction with natural elements: The envelope optimizes natural elements — light, wind, and panoramic views — ensuring excellent thermal insulation, reducing solar load and glare without compromising the spectacular views of the Gulf of Naples, Vesuvius, and the surrounding hills.
- Optimizing natural light: The façade design takes into account the movement of the sun throughout the day: north-facing openings are maximized to allow natural light to enter the buildings and enhance the views, while direct sun exposure is minimized on other façades of the buildings to reduce energy requirements. Optimizing natural light levels in interior spaces reduces the energy demand for artificial lighting, which is one of the largest energy consumers in contemporary office buildings.
- Placing the core at the center of the buildings limits deep floor plans to enhance the effectiveness of the natural light, while spectrally selective glazing reduces solar heat gain and glare.
- Bioclimatic solutions: Natural ventilation, green roofs, and passive systems to ensure energy efficiency and sustainability.
- Sustainability and safety: High seismic performance, sustainable resource management, CAM and DNSH compliance.
- Hybrid construction system: The construction system will be hybrid concrete/steel from local suppliers, ensuring accurate control of construction costs and times, and above all will guarantee the best performance and flexibility.
- Construction Phases: Construction is divided into phases to allow for immediate use of the completed areas, ensuring efficiency throughout the process.
- Dynamic and flexible hub: The HQ is designed to be a highly functional workplace and an inclusive center capable of adapting to future needs.
- The new HQ of the Campania Region is framed by tree-lined squares leading to the new urban park. The architecture emerges from the green areas without interruption, blurring the transition between landscape and architecture to reconnect the city’s urbanism with nature.

Sustainability
- Pedestrianized neighborhood to reconnect local communities and businesses with the historic center that is currently separated from the city’s urban fabric.
- Biodiverse landscape with extensive vegetation to reduce flood risk and promote walkability within a comfortable microclimate.
- 7,000 m² photovoltaic system on roofs and canopies
Climate resilient masterplan
- Using recycled water to maintain vegetation and reduce potable water consumption by 60%.
- Substantial use of local geothermal energy supply.
- ‘Sponge city’ public spaces that absorb water to avoid flooding.
- Mitigating urban heat island effects through passive design.
Climate resilient architecture
- Standard Class A NZEB.
- LEED Platinum target for towers.
- Bioclimatic façade design with a reduced ratio of glass surfaces enabling self-shading and natural ventilation.
- Lightweight structure and façade for towers to reduce embodied carbon.
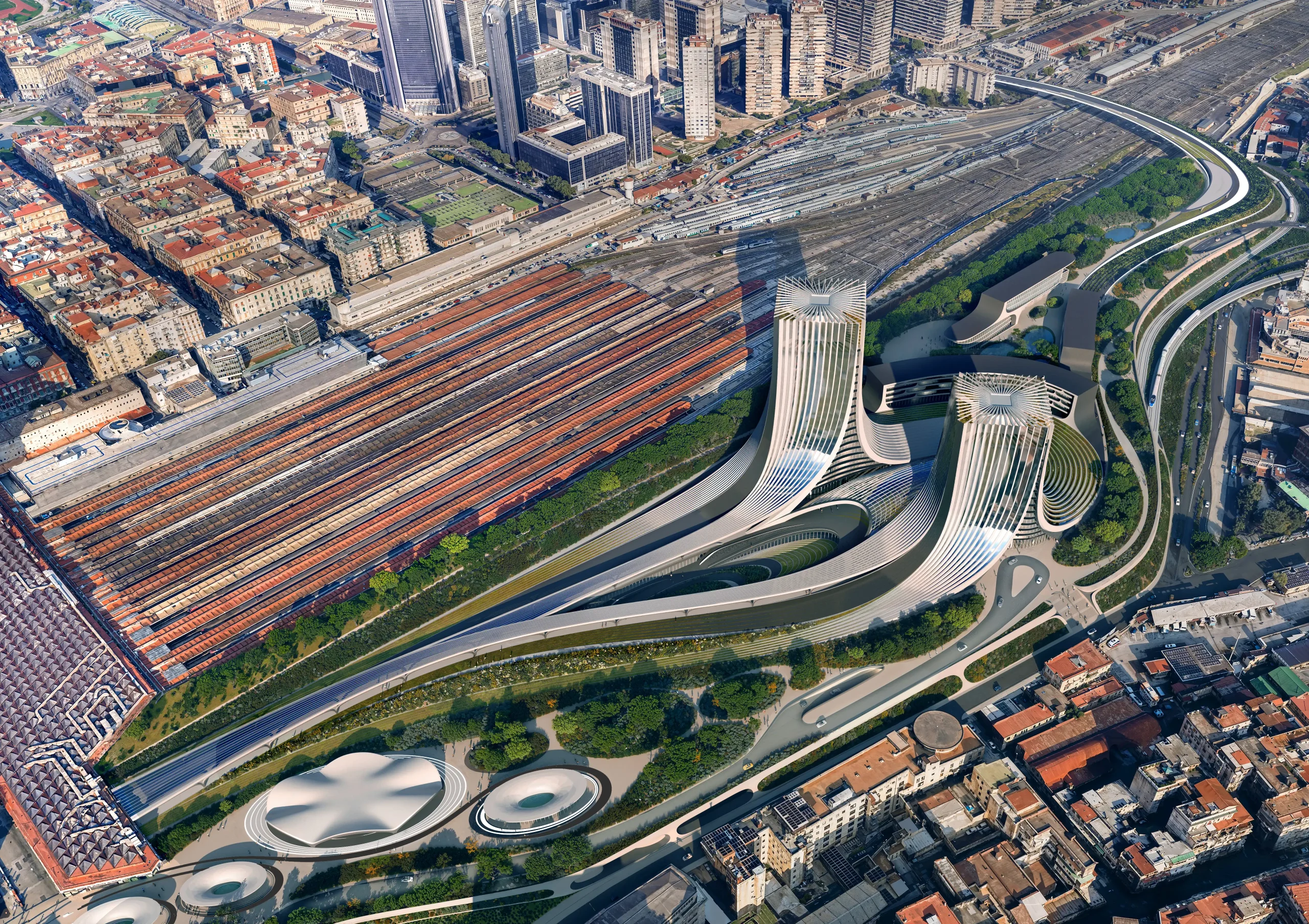
Napoli Porta Est Masterplan Project Details:
Architects: Zaha Hadid Architects (Architecture and Masterplanning)
Responsible Director: Michele Pasca di Magliano
Location: Naples, Italy



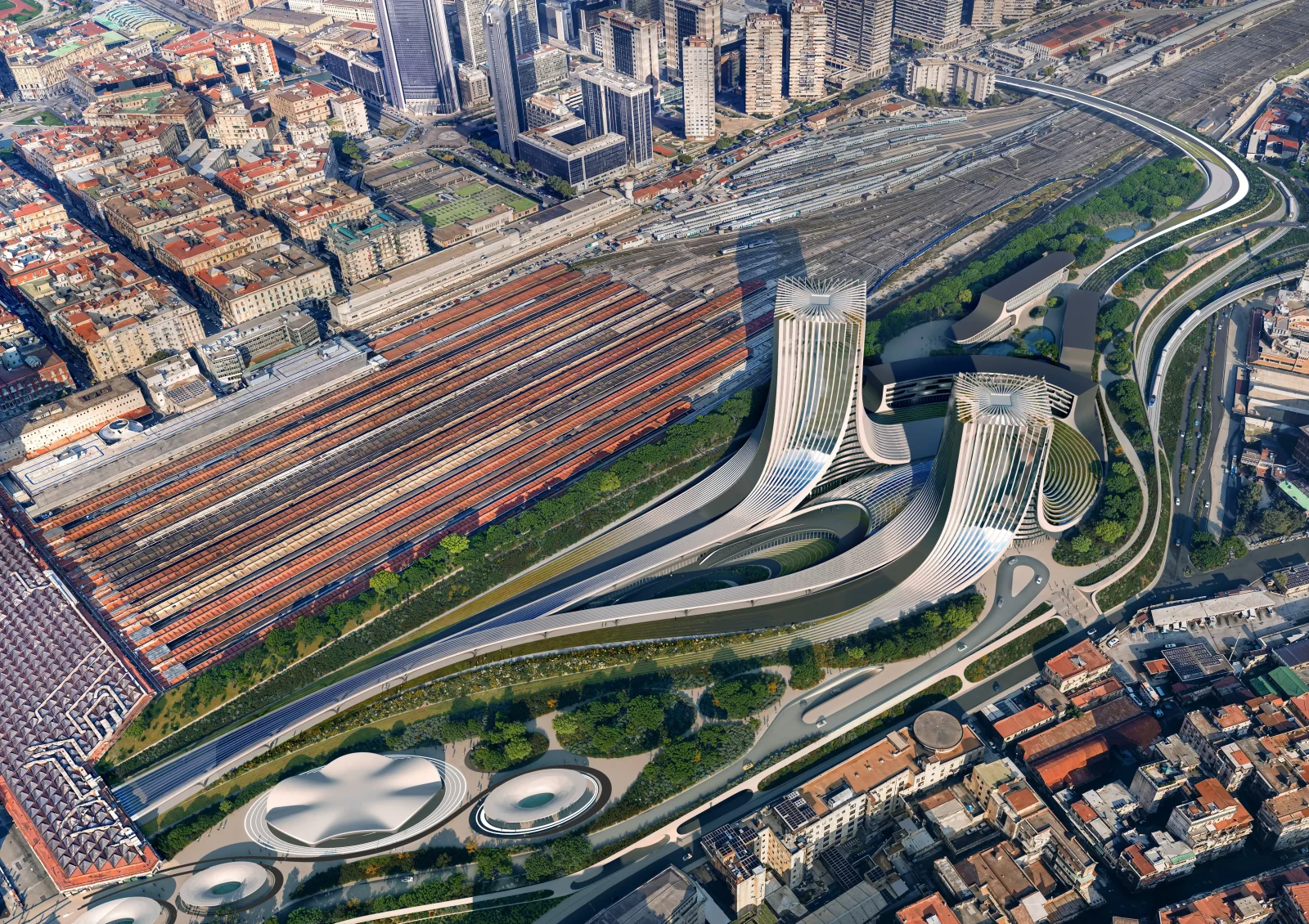
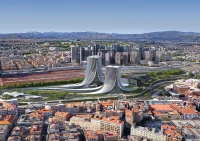
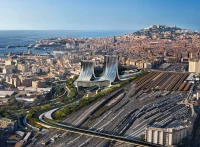
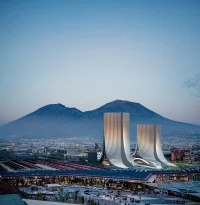
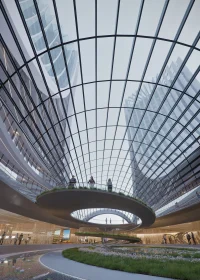
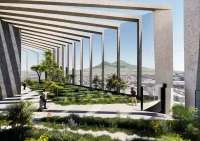
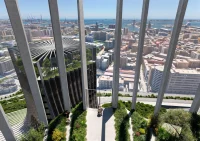
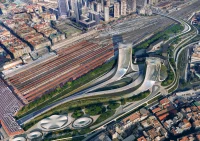
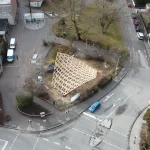


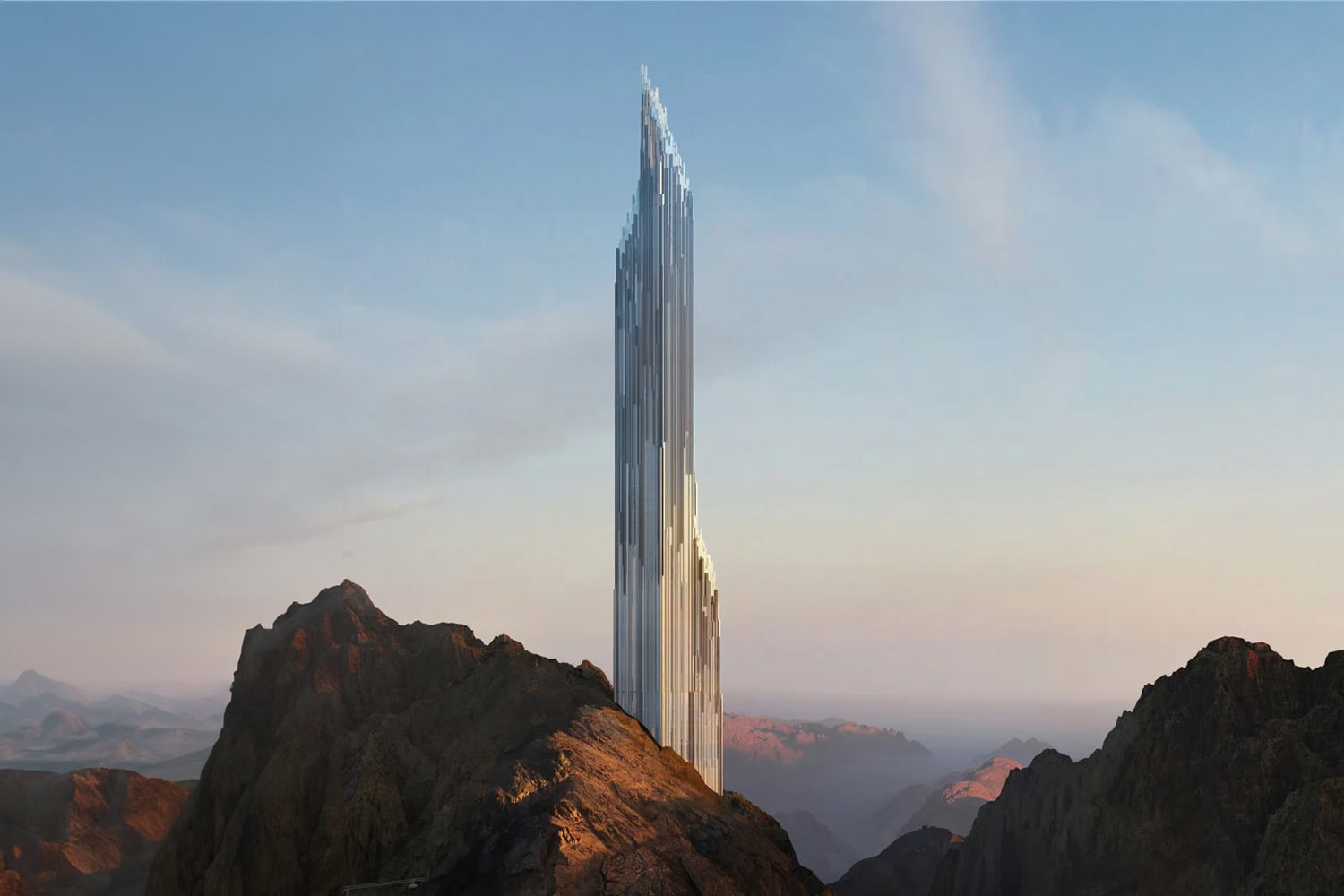
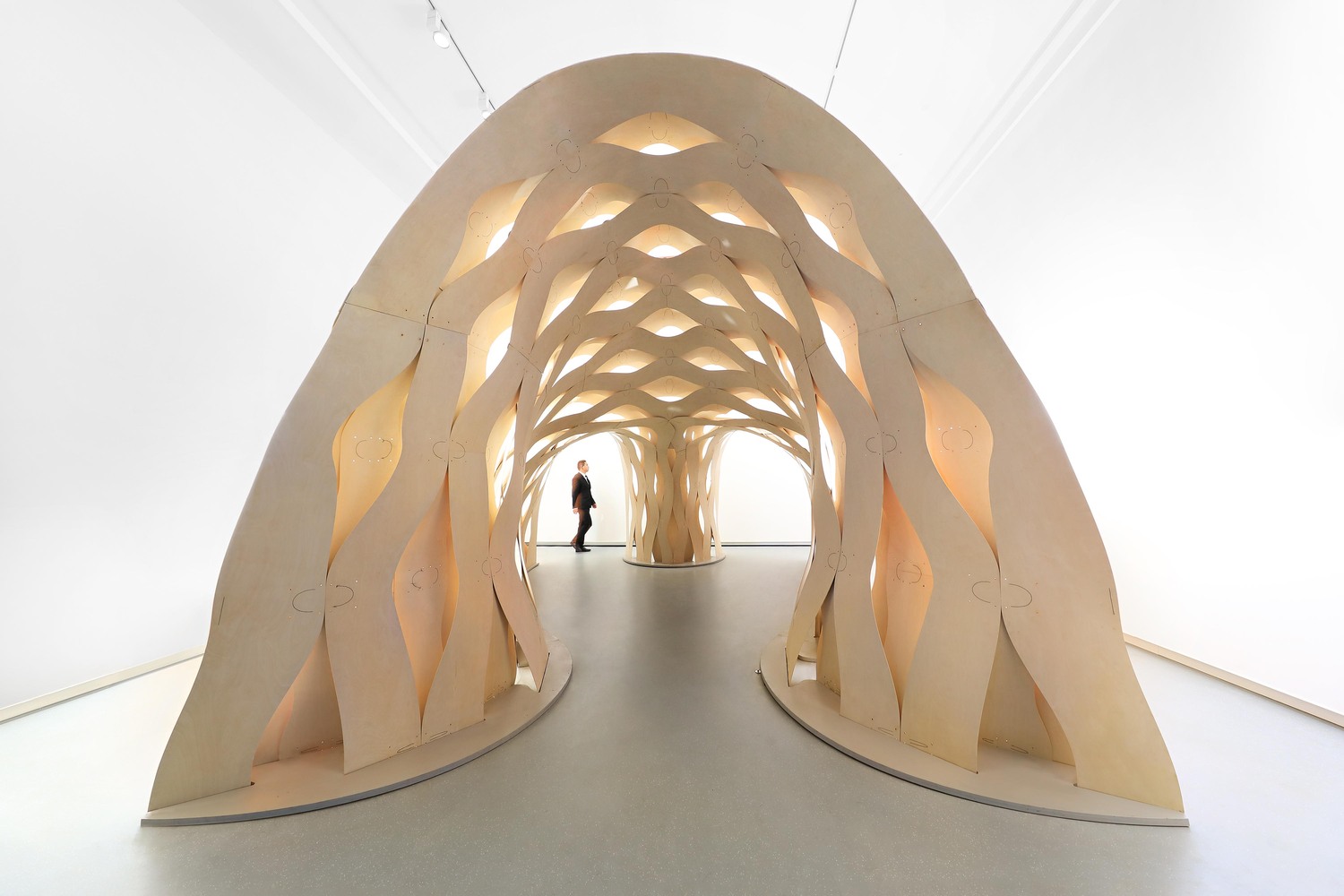

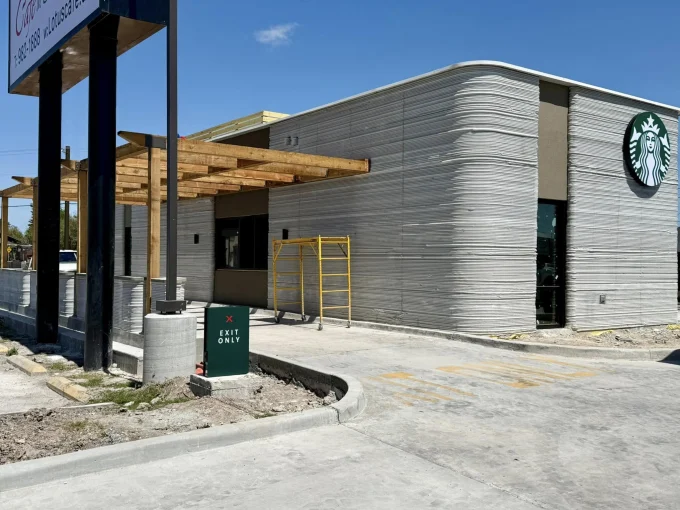
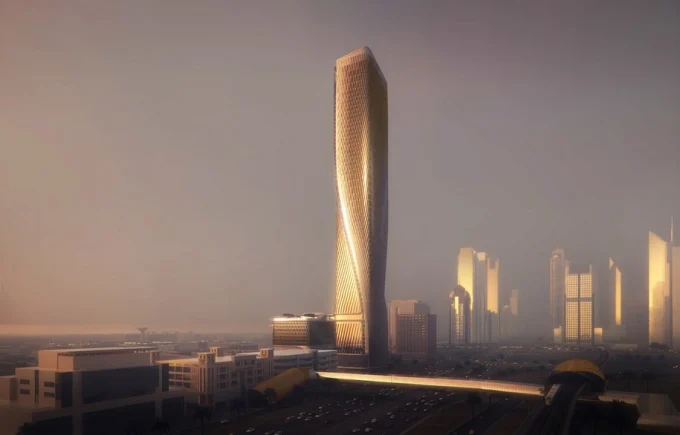




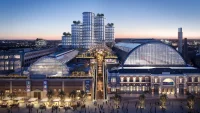

Leave a comment