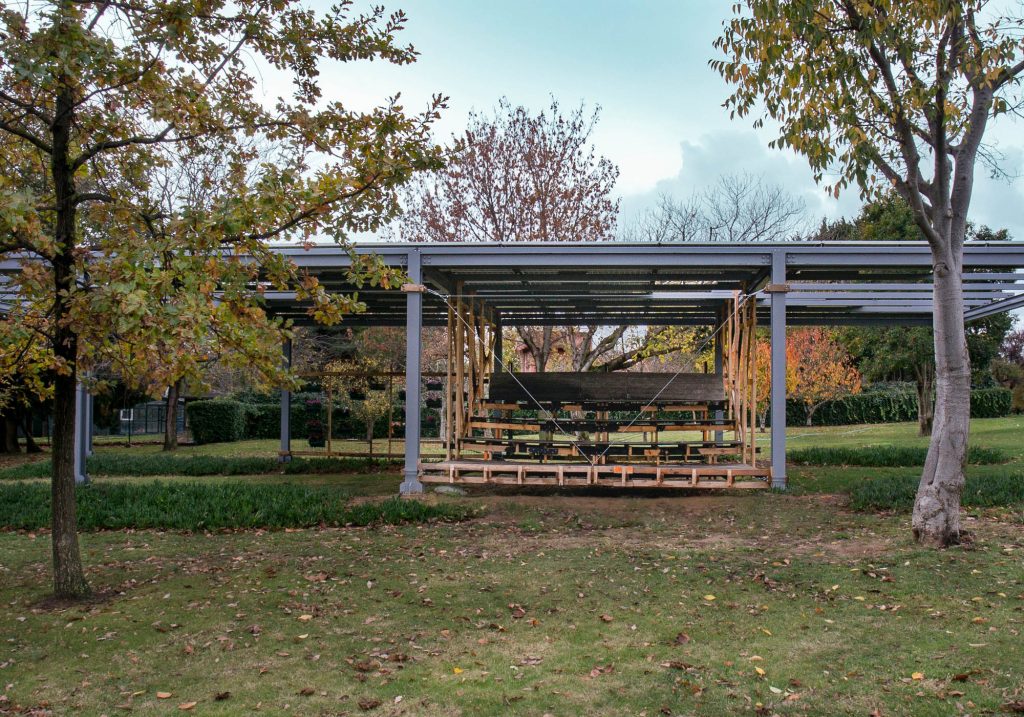
“Yoo, Bence Güzel Pavilyon!” (translated as: Nah, I Think It’s Beautiful Pavilion) is an experimental circular economy project with reclaimed materials designed and constructed by Istanbul MEF University’s Graduate Program Alternative Architectural Practices students in line with the program. Focusing on waste management, the team conducted in-depth research on the process of waste materials in Istanbul and published a research book.
Facing the seemingly functional but dark sides of waste management, the team posed various questions on the production of waste, such as, “Is it anonymity that makes waste waste? If we knew who threw it away and we could track it, and if we knew where the waste went after we threw it away, could we still produce waste so easily?” In line with these questions, they created a speculative reality of a world where nothing can be thrown away. Designing in this reality requires known second-hand materials and reusable production habits. Yoo, Bence Güzel Pavilyon! started to arise from this approach, and the name aims to point out the aesthetic concerns behind using these materials labeled as waste at first.
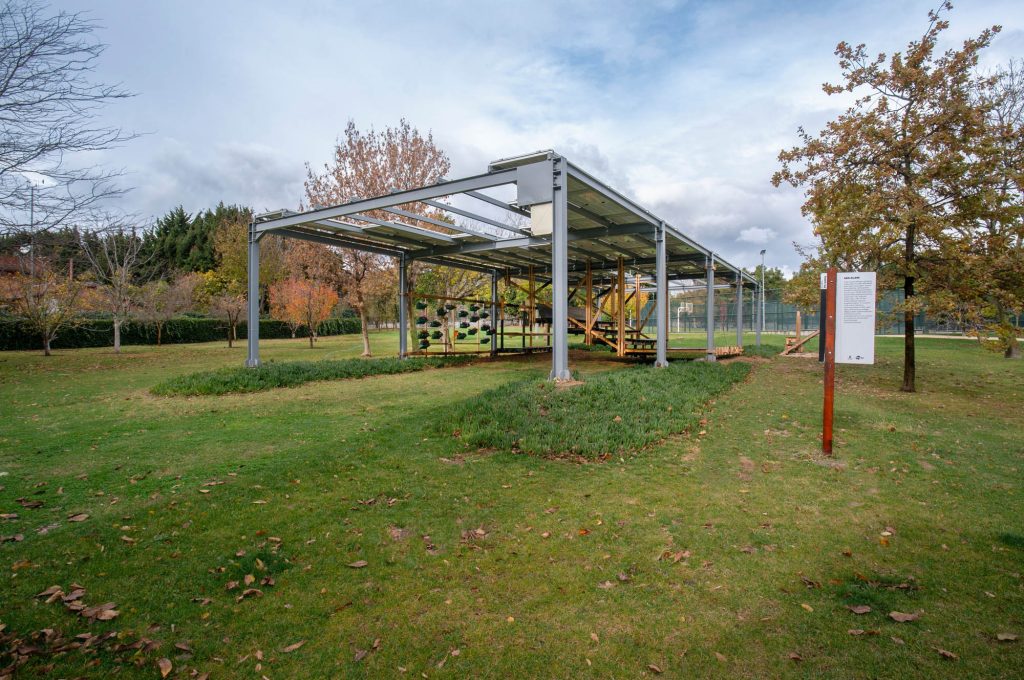
The project is situated within the Istanbul Planning Agency Campus, which was previously used as a private residential space by former district mayors of Istanbul. In 2019, the area underwent a transformation into a public campus by removing the private residences of bureaucrats and repurposing the existing buildings for public programs. Yoo, Bence Güzel Pavilyon! is located under the steel structure containing solar panels, which was added to the campus during the transformation process. By transforming the idle underneath of the steel structure and using its strong carrier, the pavilion features the Platform, a sitting, presentation, and meeting area; the Tea Garden, designed with pots removed and thrown away from the vertical gardens of the municipality; and the Kitchenette, which is the preparation area for the plants collected from the garden.
The pavilion consists of 90% reused and 100% reusable materials. The main materials used were selected from the inventories of the municipality’s recycling workshops, and the design was completed using only the existing materials. To allow the reuse of all materials and leave no trace in case of disassembly, the structure does not touch the ground; it is wrapped around the steel structure and hung with completely dry connection details. The construction process was completed in 2022 with volunteer participants who were concerned about the waste issue and reusability of materials.
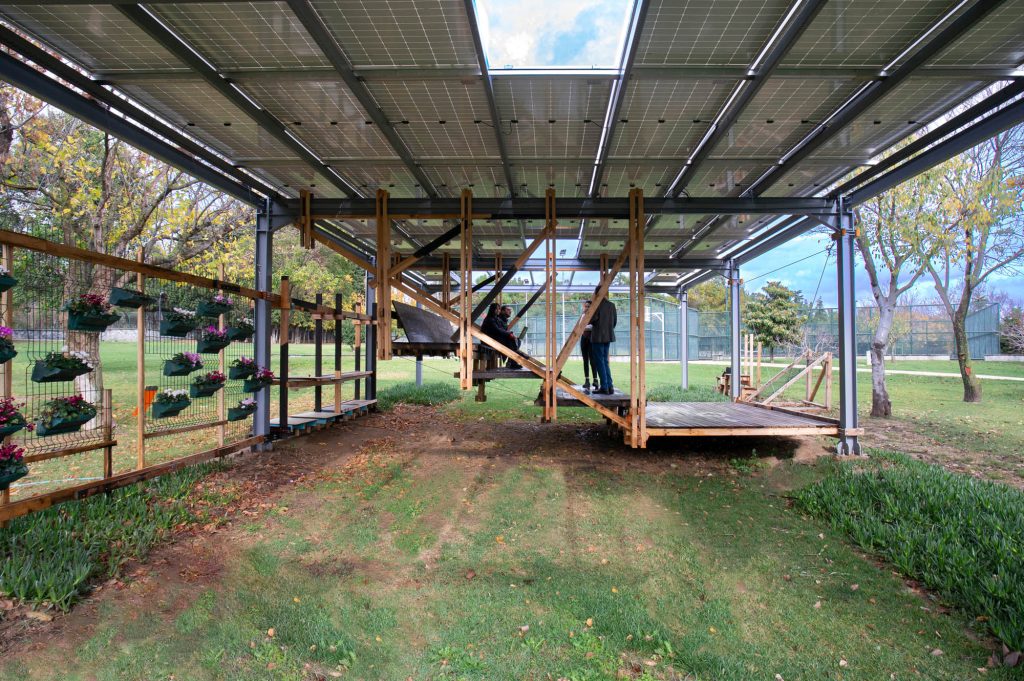
Project Info
MEF University Alternative Architectural Practices
Design Team: Bingul Cakaci, Duygu Saygi, Reyyan Dogan, Hatice Arslanbenzer, Yalcin Demircan
Advisors: Oral Goktas, Aysima Akin, Osman Faruk Akkum
Construction Participants: Aysenur Ozdemir, Murat Tanrikulu, Mutlucan Lokmanoglu, Nihal Gursu, Utku Ergan, Veli Arslan
Photography: MEF AAP Team




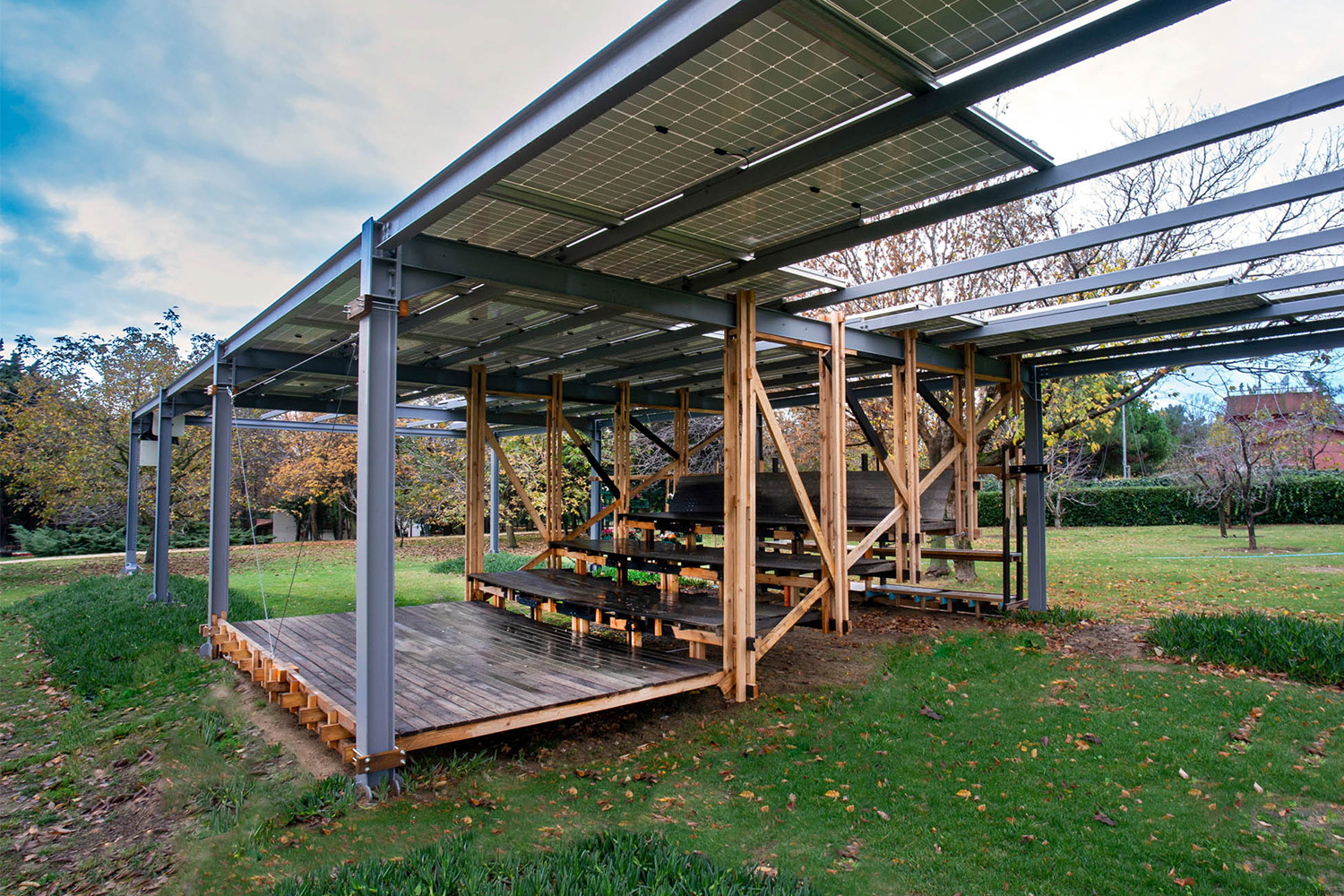



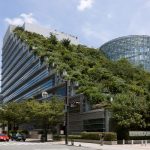
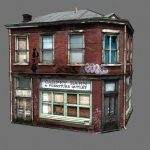

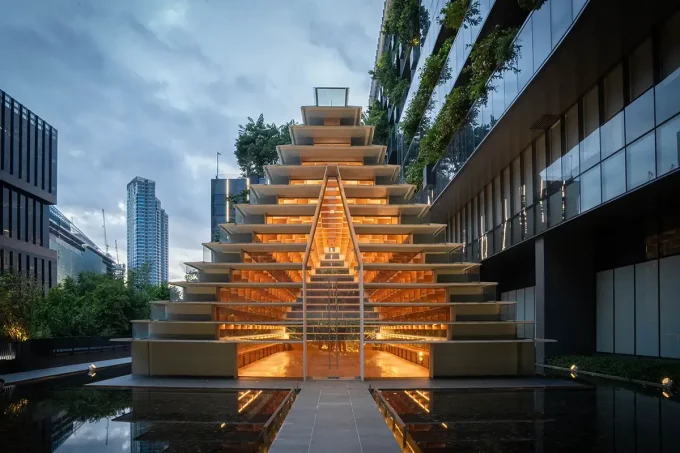
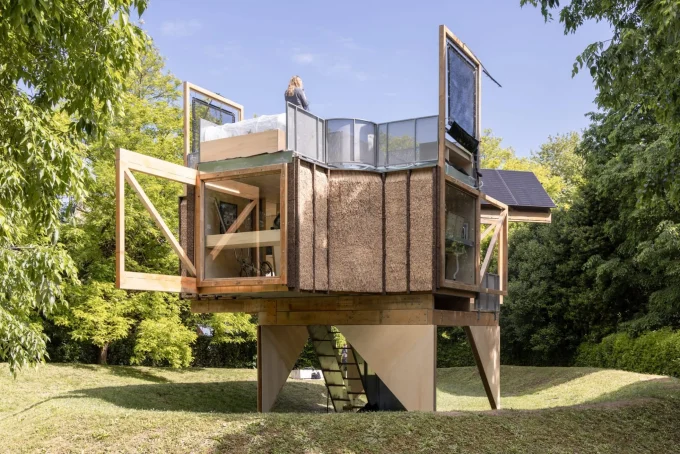
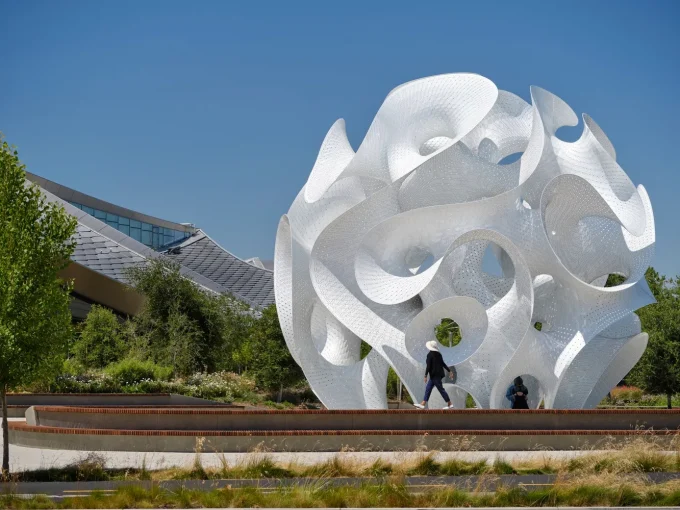
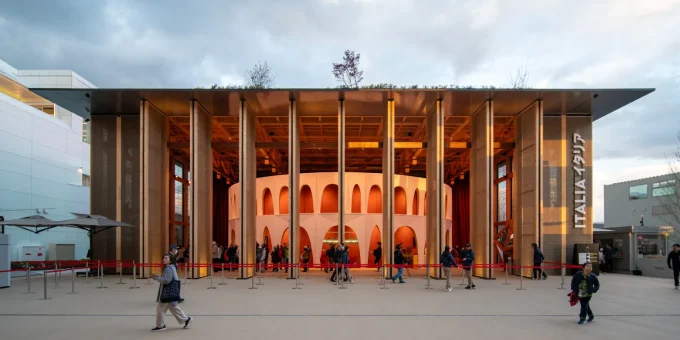




Leave a comment