Wrexham AFC have unveiled the plans for the new Kop Stand at the Club’s STōK Cae Ras stadium, featuring a unique design that will create an atmospheric home for the Club’s passionate fans and become an iconic destination for fans, international visitors, and the local community on both matchdays and non-matchdays.
The 5,500-capacity new Kop Stand, designed by leading sports and entertainment architects Populous, includes the provision for safe standing, hospitality and accessible seating and will be a prominent focal point of the area visible from the city centre.
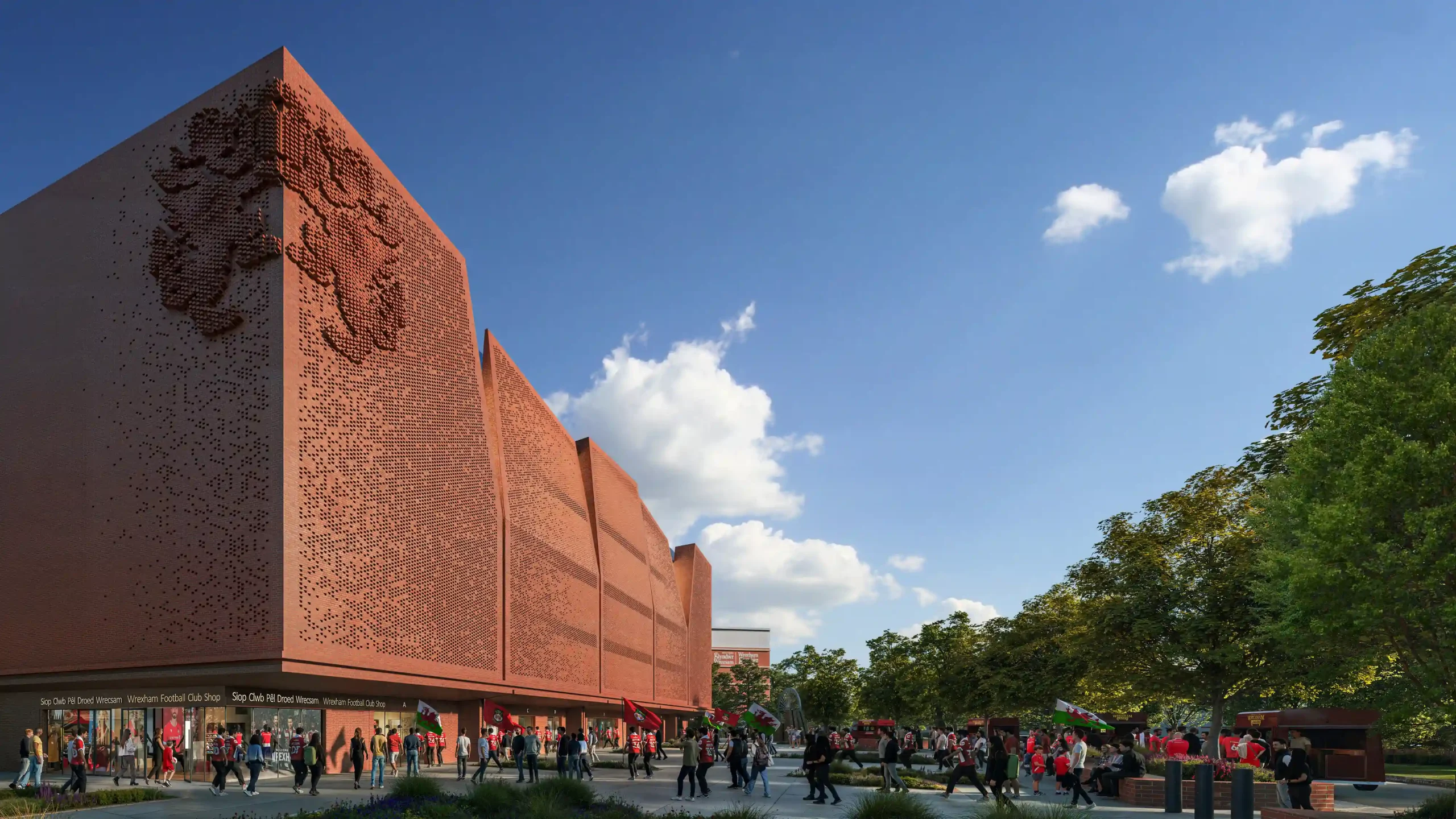
The seating bowl has been designed to create a home end for the Club’s fans that will reinforce the atmosphere within the STōK Cae Ras, with the design of the roof optimized to amplify sound from the spectators towards the pitch.
The new Kop Stand has been future-proofed with the current design capable of supporting an increase in capacity, subject to a separate planning application.
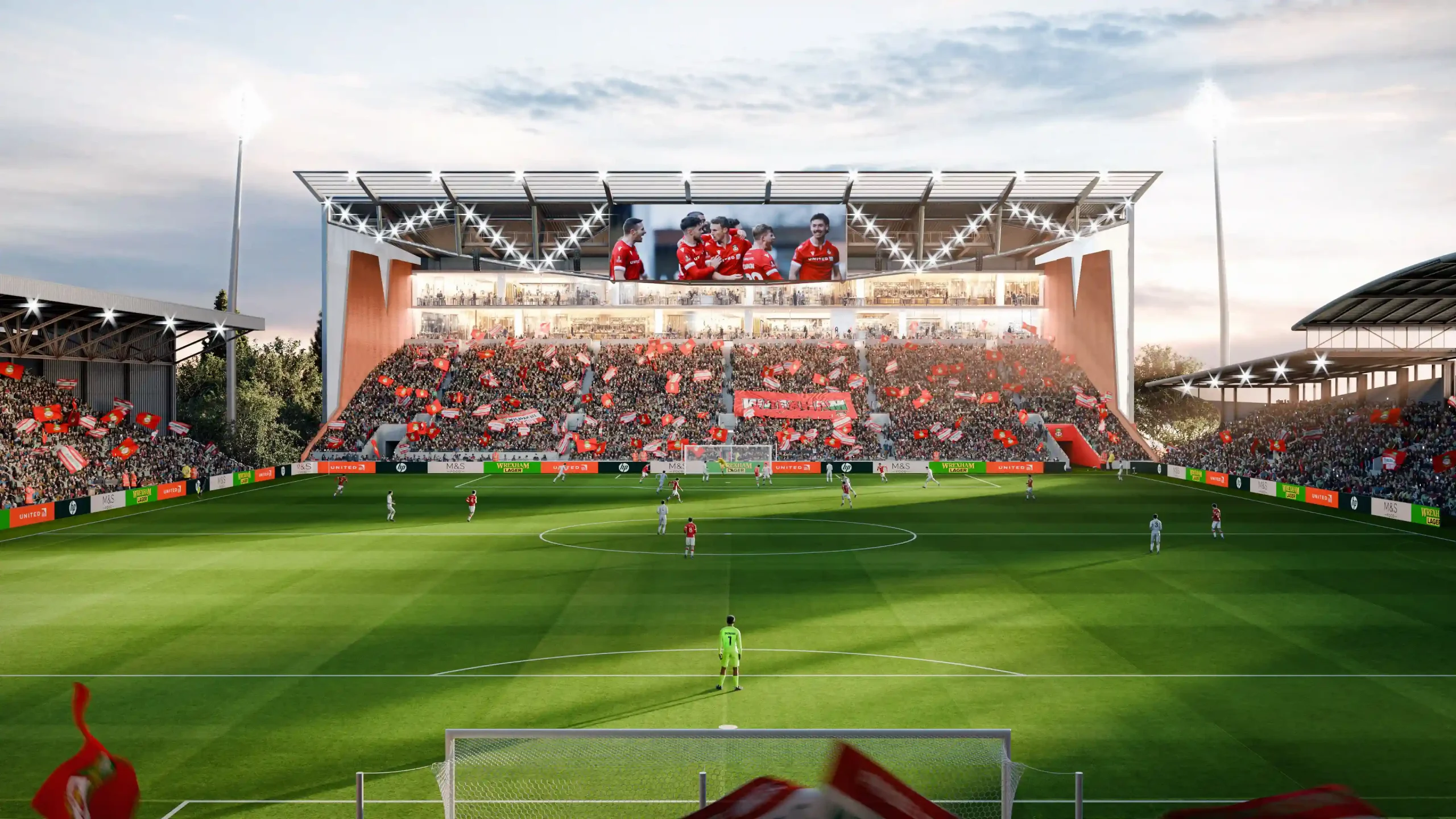
Architectural and Cultural Significance
The inclusion of player and officials’ facilities within the new Kop Stand allows fans to welcome the team onto the pitch through a player tunnel in the stand, providing another unique experience at the stadium.
At the rear of the stand, an external brick facade pays homage to the City’s “Terracottapolis” nickname, and the brick color and textures are reminiscent of the historic Ruabon red brick from the local area.
Built against a glass wall along key areas at the rear of the stand, the brick façade uses a contemporary interpretation of the ‘Flemish bond’ brickwork found throughout Wrexham, creating a signature brickwork pattern for the club that is rooted in the area. Two dragons from the club’s crest are prominently embossed into the brick façade at one corner of the stand.
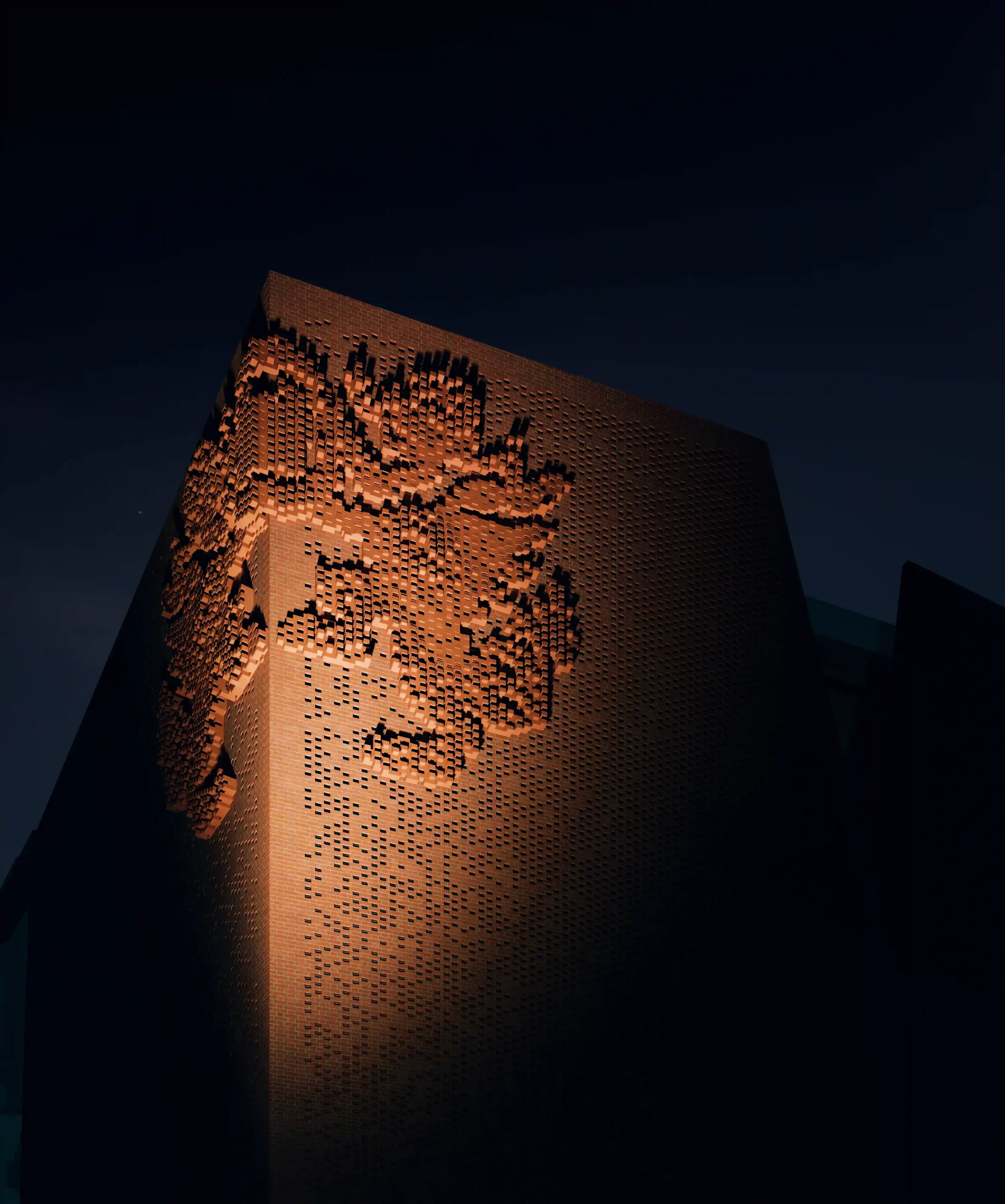
The pattern allows the texture to transition across the façade and includes a lattice effect that allows transparency through the brickwork into and out of the stand itself, reflecting the transparency that the Club aims to have with its community.
The overall effect creates an authentic aesthetic grounded in the history and heritage of the city while providing a modern, forward-looking identity to create a unique destination and landmark.
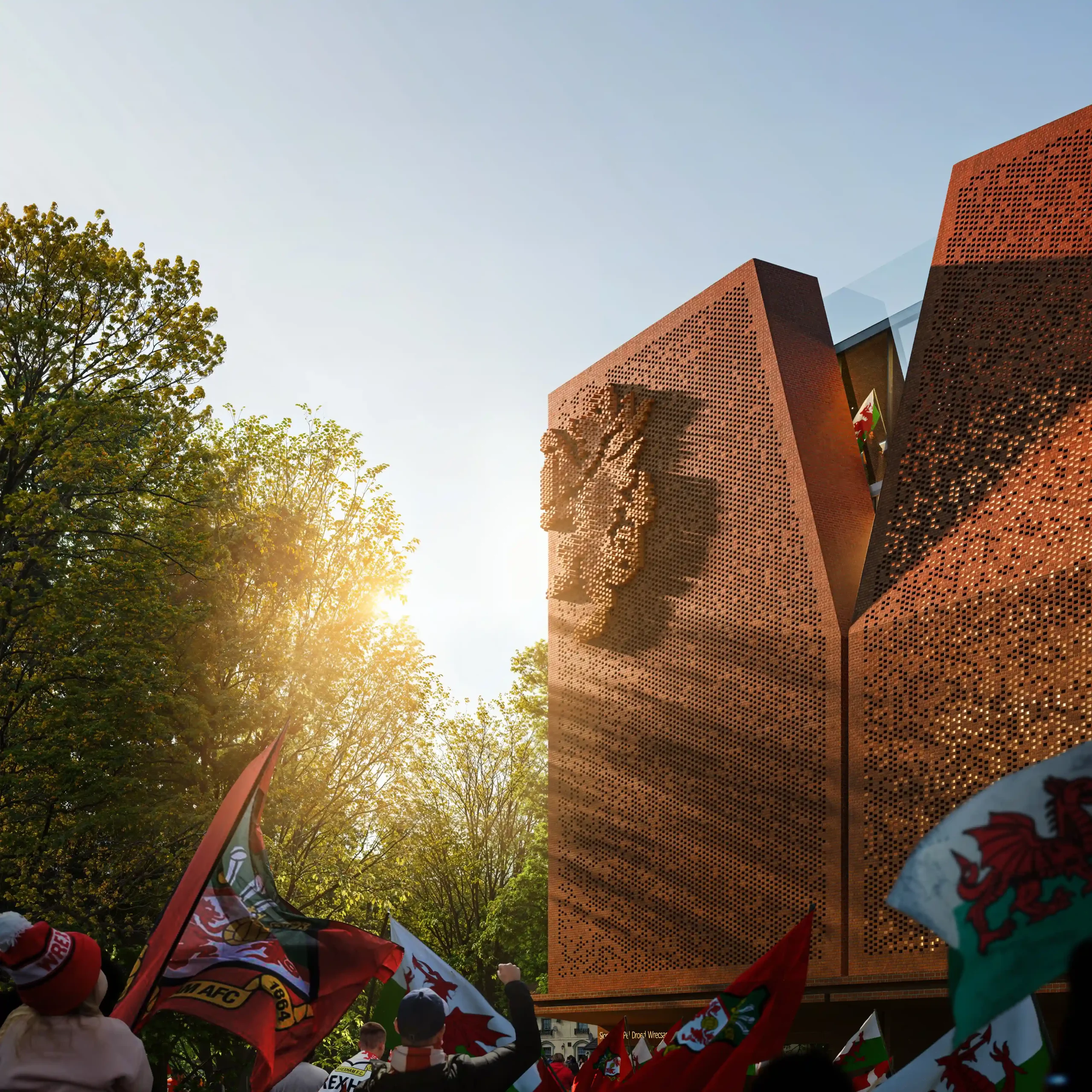
The rear of the stand looks like a public plaza that will act as a fan space on match day and a community space and public area throughout the year. Plans for the plaza include the positioning of the sister wheel of the Gresford Colliery wheel in remembrance of the miners who perished in the 1934 mining disaster.
The new Kop Stand will be fully compliant with UEFA Category 4 stadium requirements, and along with adjustment to the pitch and other technical requirements, this will enable the STōK Cae Ras Stadium to host the UEFA European Under-19 Championship final tournament matches in 2026 and other international matches in the future.
Statements from Key Figures
Michael Williamson, Wrexham AFC Chief Executive Officer, said: “The new Kop Stand marks a special moment in the history of the STōK Cae Ras, allowing us to restore the traditional four-sided enclosure of the stadium, providing new and improved facilities and experiences for our fans and visitors to the stadium alike.
“The distinctive design of the new Kop Stand embodies the history and heritage of Wrexham rooted in the local community creating a timeless, authentic piece of civic architecture that complements other landmarks. It will provide an iconic landmark standing at the gateway to the city, giving it a true sense of place.
“The stand reflects the key role the football club can play in the rejuvenation and redevelopment of the city through its role in the Wrexham Gateway Project.
“The upgrading of facilities to meet UEFA Category 4 specifications is central to our wider vision of bringing international sport back to Wrexham and the benefit this will bring to the local community of hosting these events in North Wales.”
Declan Sharkey, Global Director and Senior Principal at Populous added: “We have designed the new Kop Stand to be both authentic and unique in its approach to hosting Wrexham’s passionate fans. To do that, we involved our team of audio consultants to maximize atmosphere, while the physical design of the façade at the back of the stand takes inspiration from the local brickwork and the city’s ‘Terracottapolis’ nickname to link it to the generations of fans that have visited the ground in the past.
“The striking form and profile of the stand facade uses Ruabon-style red brick with dynamic textures and modern interpretation. The angled planes and carved form of the brick façade echo the strata of coal and slate seams that represent the industrial heritage of the local area, with the feeling that they have emerged organically from the ground they stand on. A contemporary approach to brick detailing enables layers of transparency through the brickwork that dissolve the boundary between the stand and the public plaza outside. This allows visibility into and out of the stand, responding to the club’s role as an open and integral
part of its local community.”
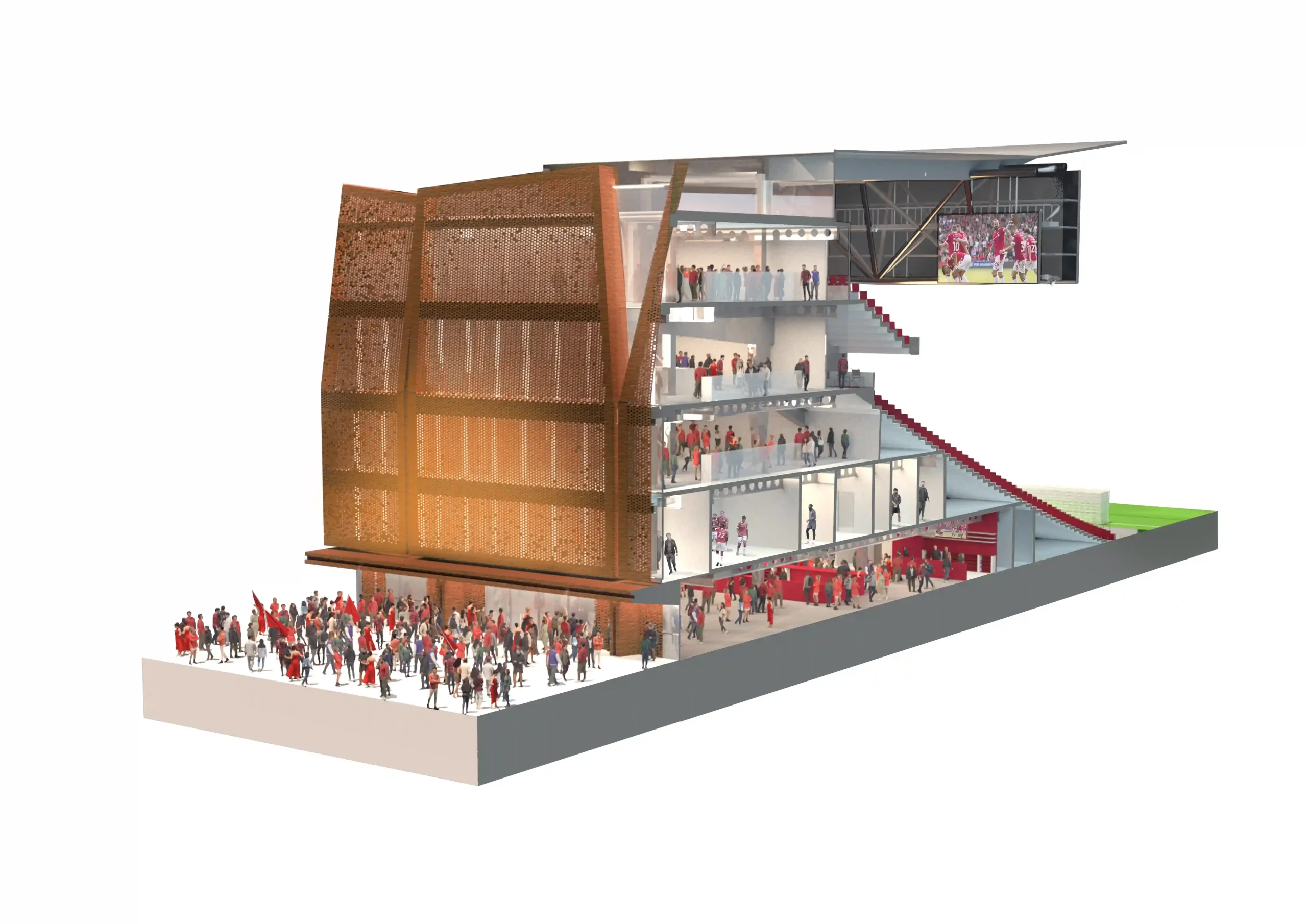
Councillor Mark Pritchard, Leader of Wrexham Council, said: “The development of the new Kop Stand is a key element of the wider Wrexham Gateway project, which will transform one of the main corridors into the city of Wrexham.
“I would like to thank the football club for working in true partnership on this. The incredible things happening at the club are continuing to propel Wrexham onto a global stage, and football is bringing communities together, boosting local pride and helping to attract visitors and investment. So it’s very exciting to see the club developing these proposals for the new Kop, and they will hopefully pave the way for more regular international football in Wrexham.
“We’re looking forward to seeing the Cymru women’s team take on Sweden at the STōK Cae Ras later this month and hope everyone will get behind them on the night. If the Kop development leads to more international fixtures being hosted in Wrexham in the future, that will be hugely important for the city, and the benefits will be felt far beyond the football pitch.”
Professor Joe Yates, Vice-Chancellor of Wrexham University, said: “We are delighted to hear of the latest progress from our neighbors at the football club, who have today unveiled the plans for their new Kop Stand, which is extremely impressive.
“Not only is this an incredibly exciting development for our community, it is also momentous for North Wales which is now one step closer to bringing international sport back to Wrexham.
“We have a long-standing, special relationship with the club and are proud that we, as a university, were able to play a role in helping to keep the football club alive during some difficult times.
“The club is so important for Wrexham, and we will continue to be supportive neighbors and do all we can to enable the delivery of the ambitious new stadium adjacent to our halls of residence.
“Our support for the club remains unwavering, and we will continue to collaborate and work together for the benefit of our community.”
The project description is provided by Populous.
Learn with PAACADEMY: Attend workshops at PAACADEMY to learn from the industry’s best experts how to use advanced parametric design tools, AI in design workflows, and computational design in architecture!




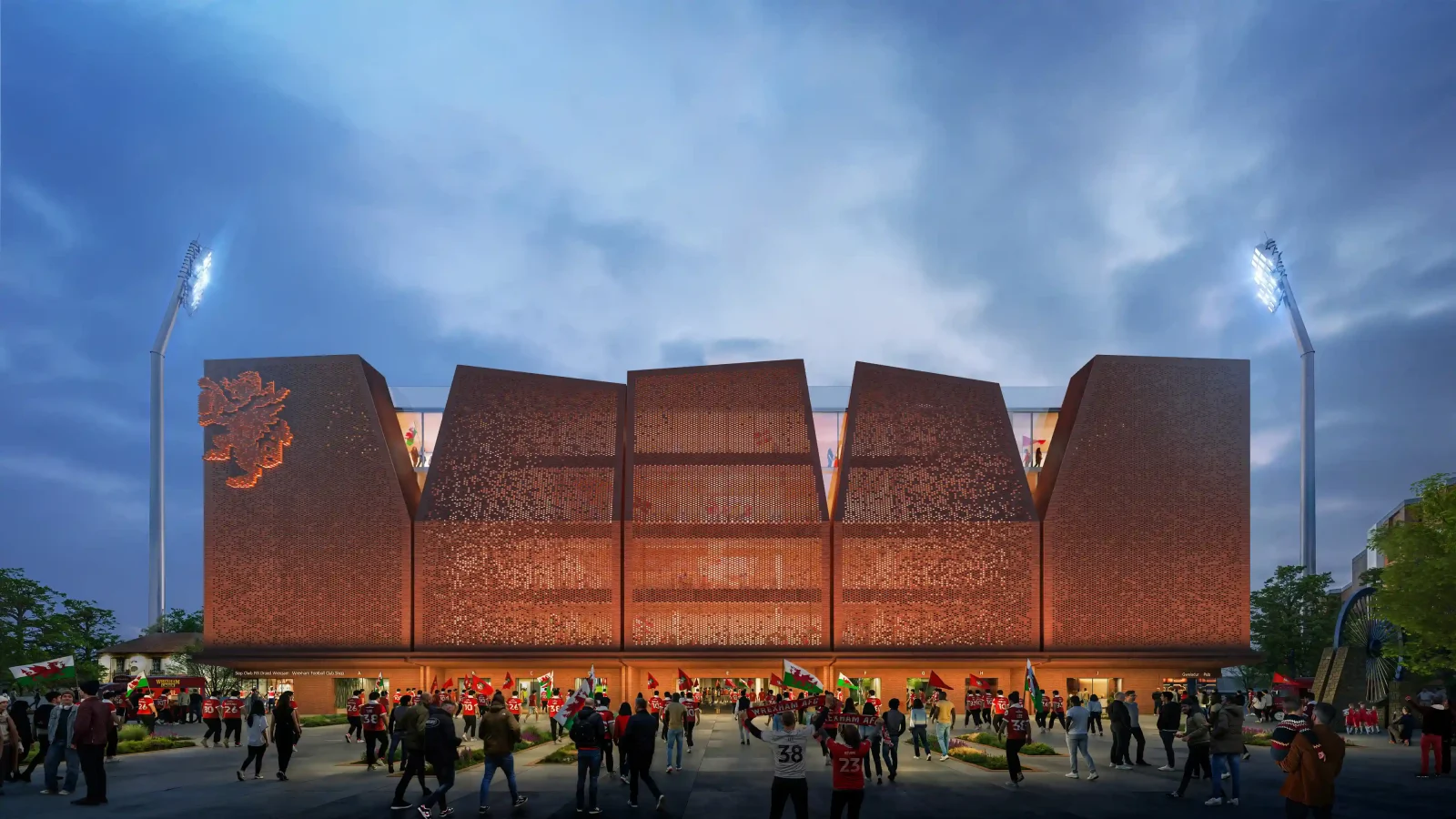












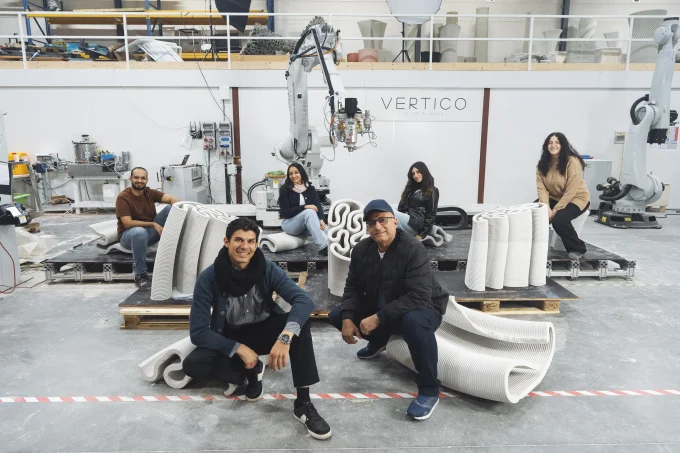

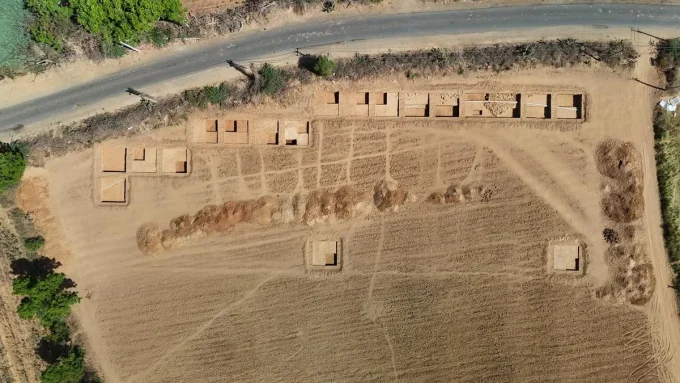
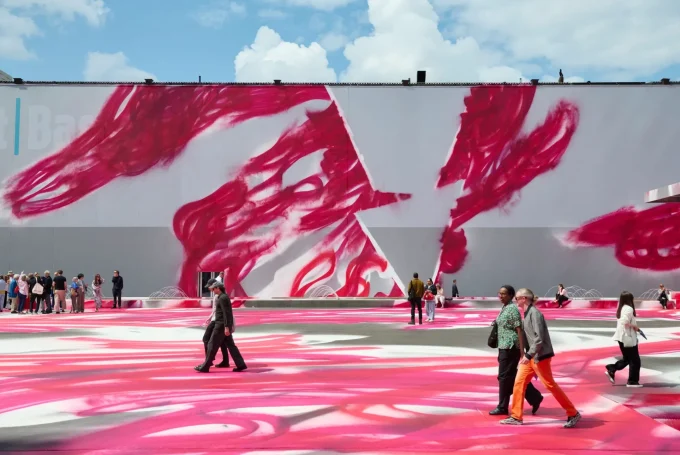
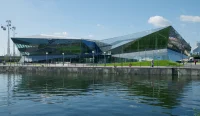

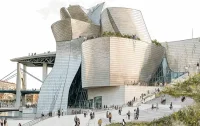

Leave a comment