For decades, 2D floor plans have been a staple in the real estate, construction, and architecture industries. They’ve served as a basic way to represent the layout of a space, walls, doors, windows, and general room arrangements. But while 2D drawings have their place in technical planning, they fall short when it comes to helping clients, homeowners, and buyers truly understand a space.
Today’s audiences want more than flat, black-and-white blueprints. They want to envision how a space will feel, not just how it’s arranged. That’s where modern visualization techniques come in, especially 3D floor plan rendering services, which allow viewers to engage with and experience a space before it’s even built.
In this article, we’ll explore why traditional 2D plans are no longer enough and how the evolution toward 3D is shaping the future of design and real estate.
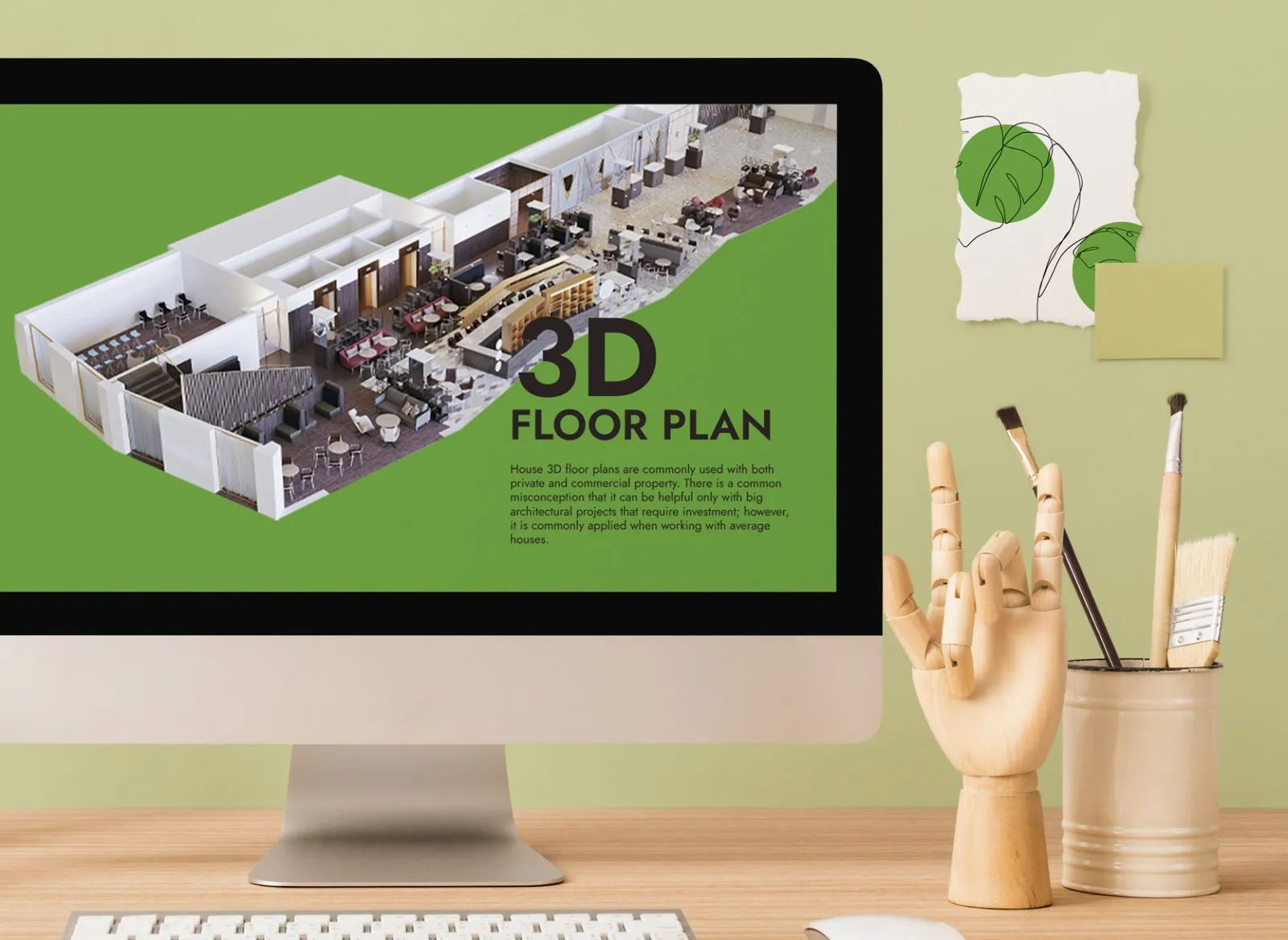
The Limitations of 2D Floor Plans
They Require Imagination
The biggest issue with 2D plans is their reliance on interpretation. For professionals like architects and engineers, flat drawings may be second nature. But for the average person? Not so much. Without architectural training, it’s difficult to visualize how dimensions on paper will translate to real-world scale. Where does the couch go? Will that hallway feel too narrow? How much natural light enters the kitchen? These questions are difficult, if not impossible, to answer with a simple top-down view.
Lack of Context and Depth
2D plans strip a space of its personality. They fail to show color, texture, elevation, or how materials interact. There’s no indication of ceiling height, window views, or how rooms connect emotionally and aesthetically. This lack of context makes it hard to form a genuine connection with the space.
They’re Easy to Misread
Even with dimensions labeled clearly, 2D drawings are prone to misinterpretation. Clients may misunderstand scale, confuse spaces, or fail to grasp how doors and windows will function in real life. These gaps can lead to dissatisfaction, design changes mid-project, or even financial loss.
The Rise of 3D Floor Plans
Technology has revolutionized how we represent space. With 3D rendering, architects, developers, and sellers can now offer a fully immersive preview of any property or interior concept. These renderings provide more than just information; they deliver experience.
A 3D floor plan shows a space as it will actually appear: furnished, colored, and viewed from a dynamic angle. Whether it’s a cozy studio or a sprawling commercial layout, viewers can instantly grasp the layout, design intent, and atmosphere of the space.
What Makes 3D Floor Plans So Powerful?
Instant Clarity
3D renderings eliminate confusion. There’s no need to squint at cryptic symbols or do mental math on square footage. Everything is there: walls, furniture, windows, décor, even lighting conditions presented clearly and realistically. This makes it easier for stakeholders at all levels to understand the design and make faster, more confident decisions.
Emotional Connection
A major advantage of 3D floor plans is their ability to evoke emotion. Seeing a space furnished and lit creates a sense of familiarity and comfort. Potential homebuyers, for instance, can imagine themselves living in the space. Office managers can picture their teams working efficiently. These emotional responses are key drivers in real estate transactions and design approvals.
Better Communication and Fewer Revisions
By offering a clear vision from the start, 3D plans reduce the chance of miscommunication between clients and designers. Everyone starts on the same page. As a result, fewer changes are needed later in the process, saving time and money across the board.
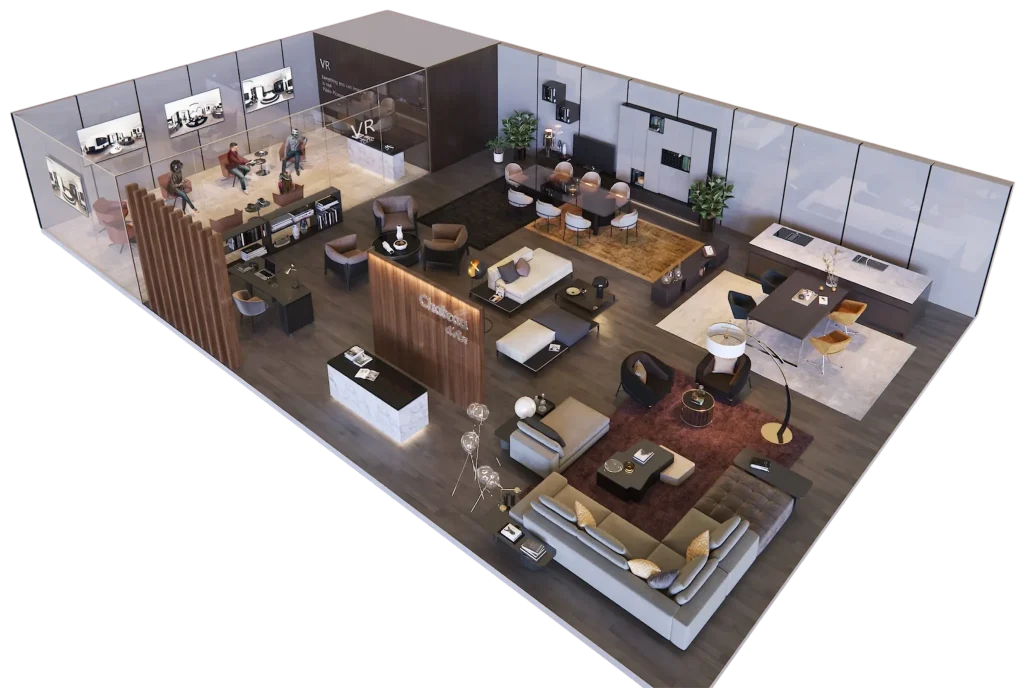
How Industries Are Using 3D Floor Plans Today
Real Estate
For real estate professionals, 3D floor plans are a marketing game-changer. Listings with 3D visuals attract more views and generate stronger engagement. They also provide remote buyers with the confidence they need to move forward with property purchases without a physical visit.
Architecture and Interior Design
Designers use 3D renderings to convey concepts, test layouts, and experiment with finishes before committing to physical work. These visuals also help clients feel included and informed in the design process.
Construction and Development
For builders and developers, 3D plans serve as a bridge between design and execution. They offer a shared visual reference that all teams, like design, construction, and marketing, can rely on throughout the project.
3D Floor Plans vs. Other Visual Tools
It’s worth noting that 3D floor plans aren’t the only visualization tool available, but they strike a perfect balance. Unlike 2D plans, they’re easy to understand. Unlike full 3D walkthroughs or virtual reality simulations, they’re more cost-effective and quicker to produce.
They’re also more versatile. A 3D floor plan can be printed, embedded in a website, added to a digital listing, or shared on social media, all without requiring specialized software to view.
Challenges and Considerations
While 3D floor plans offer clear advantages, there are still a few considerations.
Accuracy matters. A visually impressive floor plan means little if the scale or layout is off. Professional modeling and QA are crucial.
There’s also a risk of overdesign, making the space look better than it actually will be. Renderings should reflect reality, not fantasy.
Finally, while adoption is growing rapidly, some smaller firms may still rely heavily on 2D due to tradition or budget. However, more accessible rendering software and outsourcing options are closing this gap quickly.
The Future of Floor Plan Visualization
As technology advances, the evolution of 3D floor plans is just getting started. Interactive features are becoming more common, think clickable furniture, changeable color schemes, or even augmented reality overlays.
AI tools are now being used to automate layout optimization based on lifestyle needs or spatial flow. Cloud-based platforms allow real-time collaboration and updates. All of these innovations point toward a future where every stakeholder can fully visualize and personalize a space before it’s ever built.
Conclusion: Time to Move Beyond Flat Blueprints
In a world where people shop for homes, design interiors, and make investment decisions online, 2D floor plans are no longer enough. They served us well, but they belong to a time when imagination had to fill in the gaps.
Now, people want to see, feel, and understand a space before stepping into it. 3D floor plan rendering services provide this clarity, creating a more intuitive, transparent, and engaging experience for everyone involved.
To explore more about how modern visualization is shaping real estate and design, visit VisEngine, a pioneer in immersive 3D solutions for today’s property market.










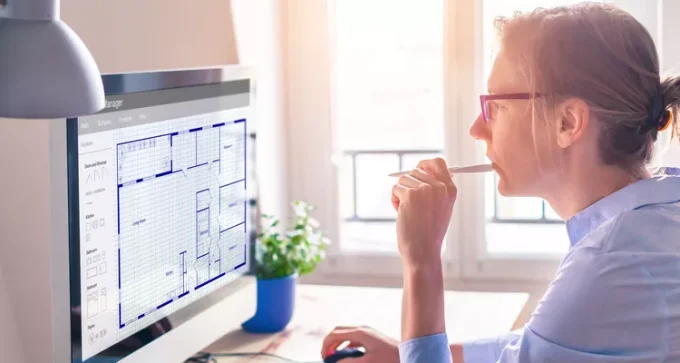

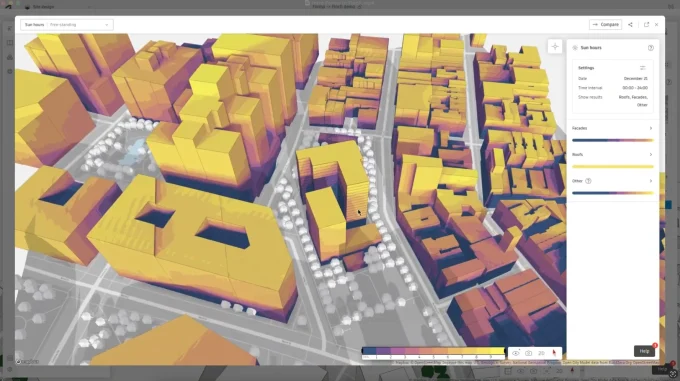
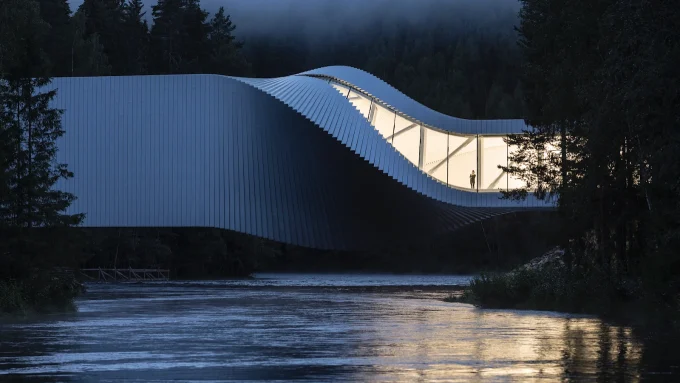




Leave a comment