In the past two decades, Building Information Modelling (BIM) has become a common name in architectural circles and has been effective, though the basic concept of BIM started in the 1970s. Similarly, although it originated in the 1960s-70s, sustainable architecture gained momentum and widespread awareness in contemporary architecture only in the 1990s after the United Nations Brundtland Report (‘Our Common Future’) introduced the term ‘sustainable development.’ The report defined it as “meeting the needs of the present without compromising the ability of future generations to meet their own needs.”
With BIM and sustainable development trending, architects have found it easier to allow BIM to drive the journey to achieving sustainability goals for a project. This has presented many benefits since BIM allows real-time collaboration between stakeholders and actual visualization of how the building performs in its surroundings. This helps to make informed decisions on energy consumption and apply energy-saving measures accordingly.
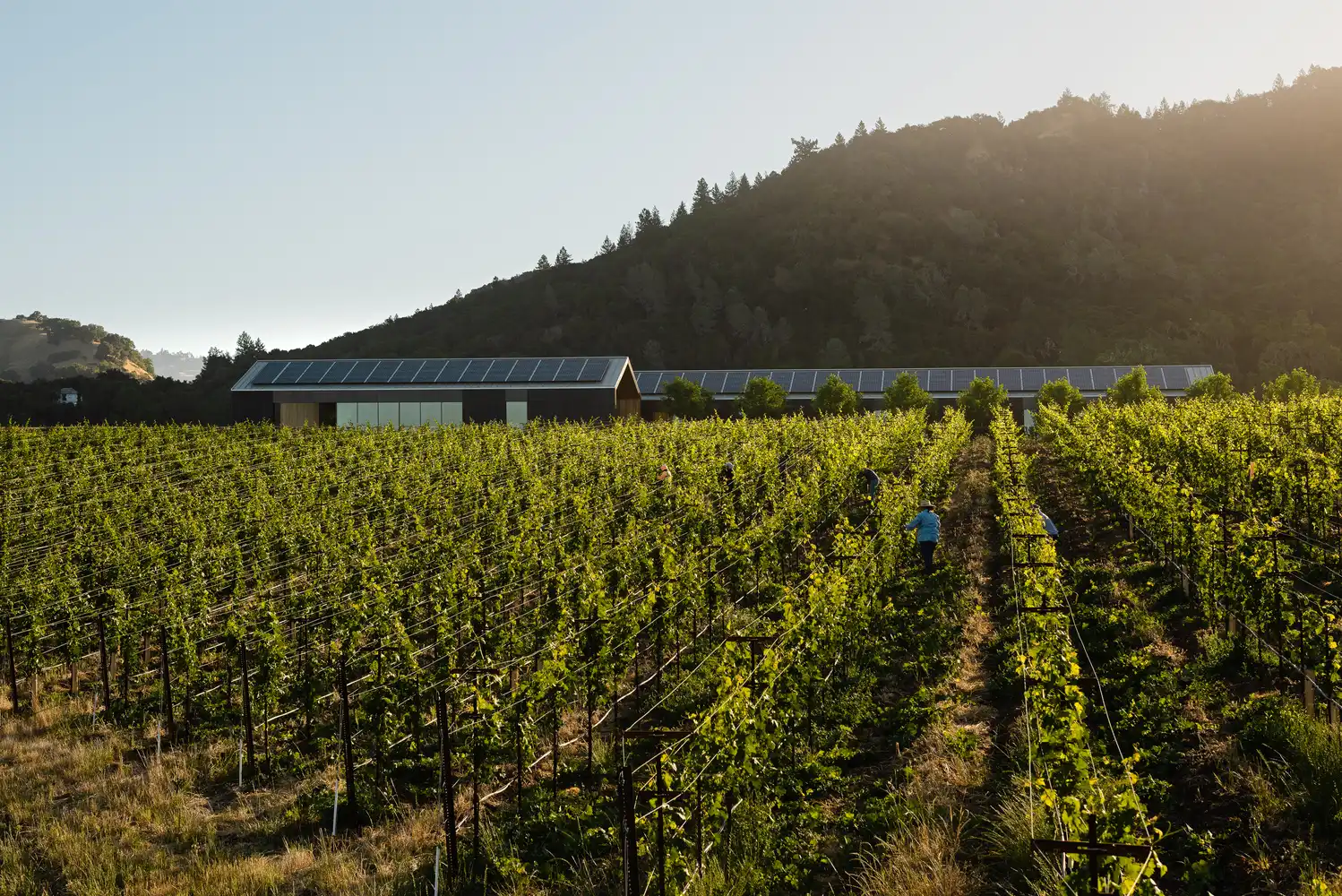
BIM and Sustainability – the Necessity and Relevance Today
As sustainability is gaining momentum, it becomes the responsibility of designers to be cautious of the structures we erect, how they affect the environment, and also how they enhance the living conditions for their occupants. According to the research paper titled ‘Sustainable Architecture’ by Sam-Haendell W. Thosiac, “Sustainable architecture usually refers to green architecture, it is the science that involves designing and constructing buildings in a way that minimizes environmental impact.
Green architecture strives to minimize the number of resources consumed in the building’s construction, use, and operation, as well as curtailing the harm done to the environment through the emission, pollution, and waste of its components. This architecture aims to create buildings that are not only environmentally friendly but also healthy and comfortable for occupants.”
In this regard, any tool that can facilitate to optimise the design characteristics of the built structure should be employed. And if the tool can also help in the maintenance and repair of the said structure, it becomes a valuable bonus. BIM checks most of the boxes and has been found to shift the paradigm in not just designing and constructing, but also during the use and maintenance of a building.
Autodesk defines BIM as ‘Building Information Modelling (BIM) is the holistic process of creating and managing information for a built asset. Based on an intelligent model and enabled by a cloud platform, BIM integrates structured, multi-disciplinary data to produce a digital representation of an asset across its lifecycle, from planning and design to construction and operations.’
How can BIM improve sustainability features?
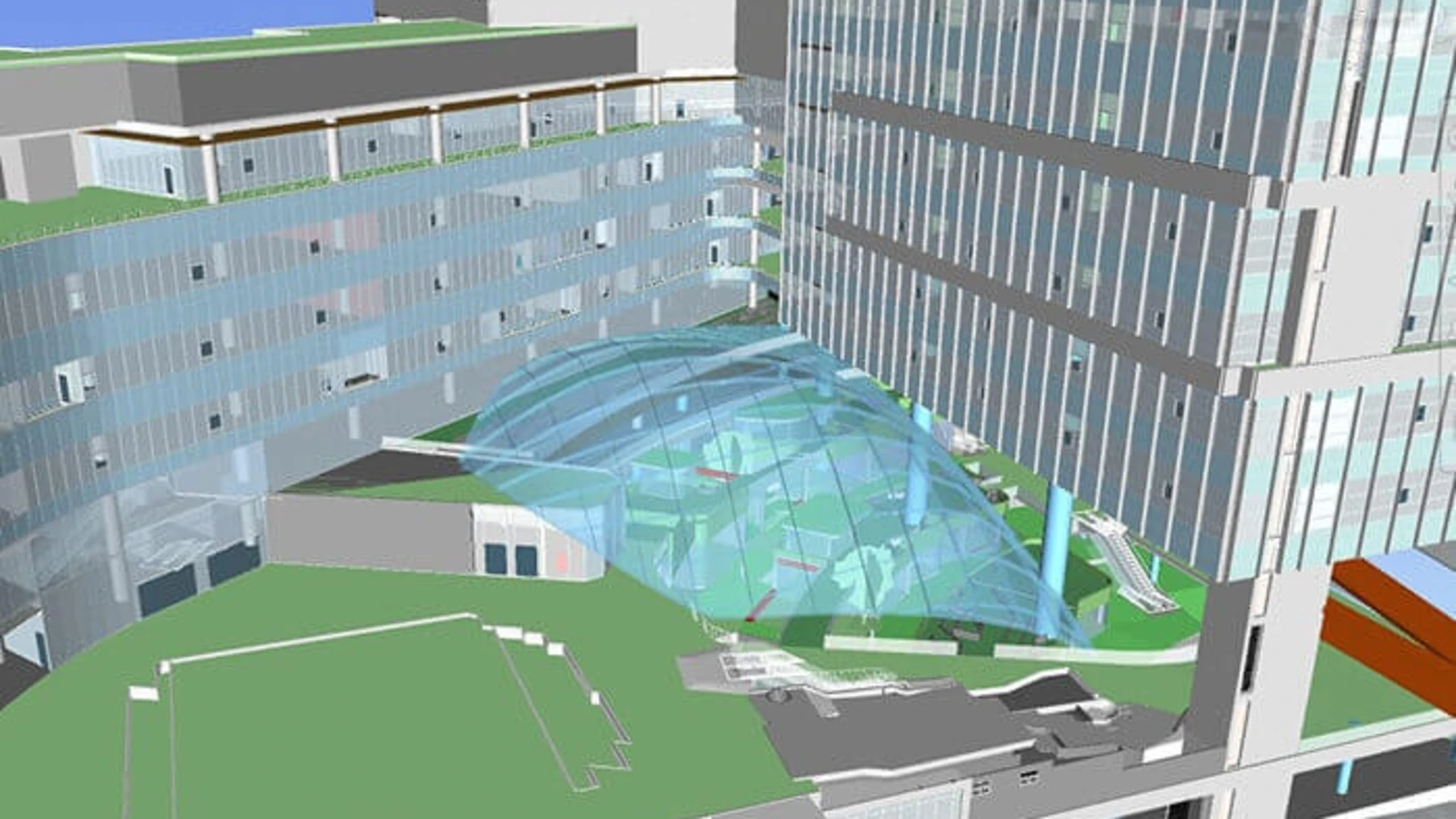
Sustainability, at its very core, means minimizing environmental impact and maximizing social and economic benefits. Can BIM help to achieve the Sustainable Development Goals (SDGs) set by the project? If yes, then how?
Using the BIM tool fosters the creation of a holistic design, a design that is aesthetically appealing, functionally efficient, environment-friendly, cost-effective, and provides maximum comfort to the occupants; the same principles that define a sustainable design. Right from the conceptual and design phase to the construction phase and functioning of the built structure, BIM is a handy and versatile tool that benefits every phase of the project lifecycle.
The key areas where BIM can be incorporated to increase sustainability features are:
- Energy efficiency optimization – BIM and its tools help to analyze the energy consumption of the designed structure by simulating the building behavior and visualizing various scenarios. This can enhance the selection and application of the right systems to achieve the sustainability goals set for the project. Furthermore, BIM can help to access real-time data of energy usage during the functioning of the structure. This can help stakeholders to optimise the systems as the building is functioning.
- Facilitate daylighting and ventilation – With the 3D feature of the BIM tool, the design can be assessed in its surroundings to allow for adequate or abundant daylight, natural ventilation, and solar energy as required by the project. Features like the orientation, size, position, and shading devices of the openings, and insulation options can be evaluated and designed accordingly.
- Efficient use of materials – BIM enables a comprehensive design with details of its requirements that are always available to all the stakeholders. With details like material specifications, supplier information, and procurement processes on access at all times, informed decisions on using materials with lower environmental impacts are easier to make. By identifying areas for improvement, accurately calculating material requirements, and employing methods to reduce waste during construction, the project becomes time-efficient and cost-effective.
- Feasibility of renewable energy systems – BIM provides accurate information on the project surroundings, which can be used in the consideration of renewable energy systems. The need, placement, and scope for systems like solar energy panels, wind turbines, shading devices, and rainwater harvesting can be decided right at the conceptual stage, and accordingly, sustainability goals can be established.
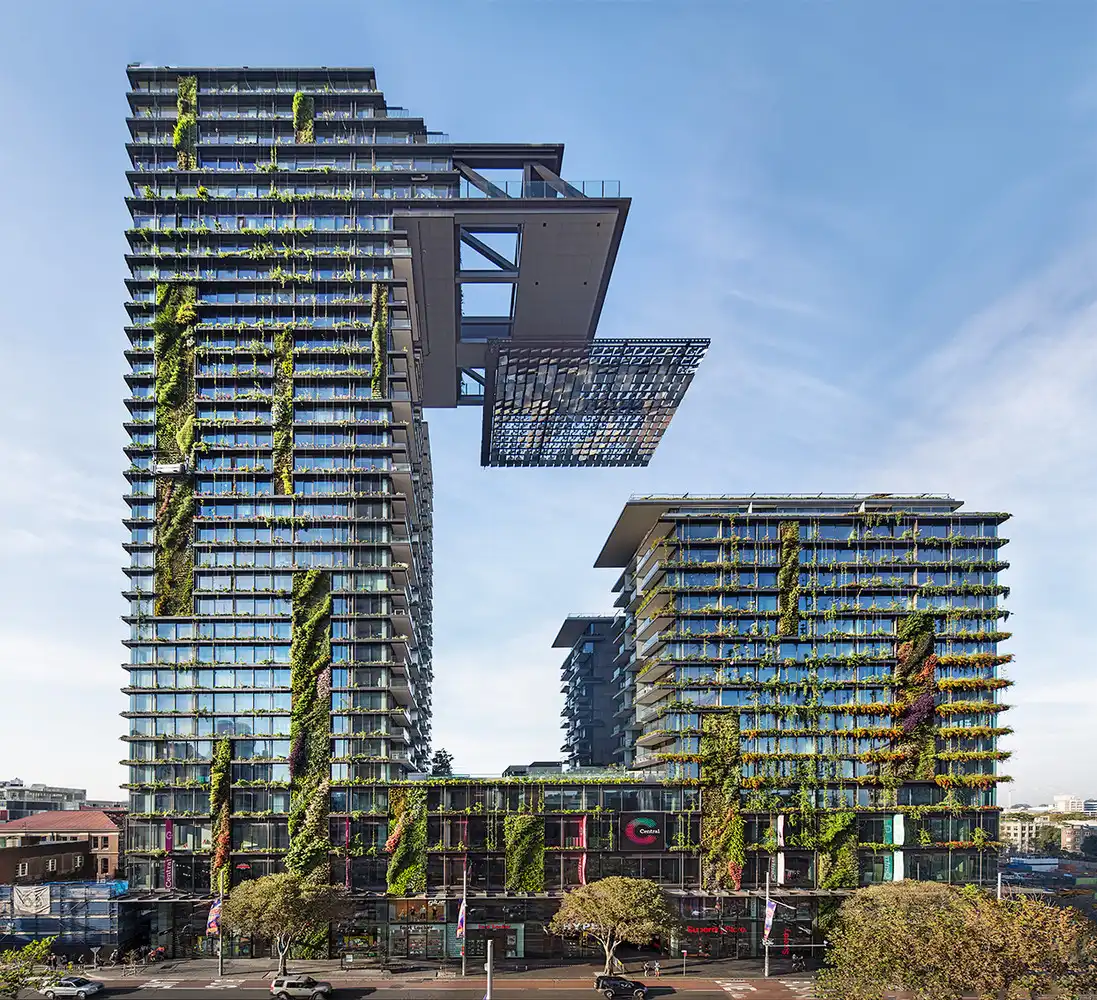
- Enable reuse and recycling – The BIM tool can help access information on materials for the project. Designers can choose to use reusable or recycled materials, and their performance can be assessed using the tool itself. And like the saying, “One man’s trash is another’s treasure,” the waste generated from the site at the end of construction can be used in another project. Here, BIM helps to document data on these materials that can be retrieved and benefitted by other projects, enabling circular economy and sustainability.
- Collaboration and transparency during construction – The biggest advantage of using the BIM tool is the ease with which all stakeholders can access the same documents of a project enabling seamless collaboration and transparency. By promoting collaboration between designers, engineers, and contractors, the goals and objectives for the project are aligned from the start. By visualizing the structure in the 3D format, decisions can be made early, and potential clashes can be addressed during the design phase, saving both time and money.
- Life-cycle carbon footprint – By enabling different possible scenarios for materials, design elements, building systems, and energy efficiency techniques, energy consumption can be calculated and compared. The design that has a lesser carbon footprint at the time of construction and post-construction can be chosen. Tracking the environmental impact and promoting sustainable resource management can reduce the carbon footprint that aligns with ESG goals.
- Monitor performance during the operational phase – Using BIM to optimize sustainability features is like having your cake and eating it too. While it helps during the conceptual, design, and construction phases it can be used during the functioning phase also. And rightly so, since buildings are expected to last longer during the usage than the design and construction phase – if possible, much longer than the average human life. BIM can help to verify if systems are functioning as intended by tracking energy and water consumption, waste generation, and indoor environment quality.
BIM is definitely a valuable asset as a skill that enhances architectural expertise today. Join PAACADEMY today to explore how BIM can help you integrate sustainability into your architectural designs. Learn how to optimize energy efficiency and create buildings that are both innovative and eco-friendly.
Examples:
1. Manifattura Bulgari, Italy – Open Project
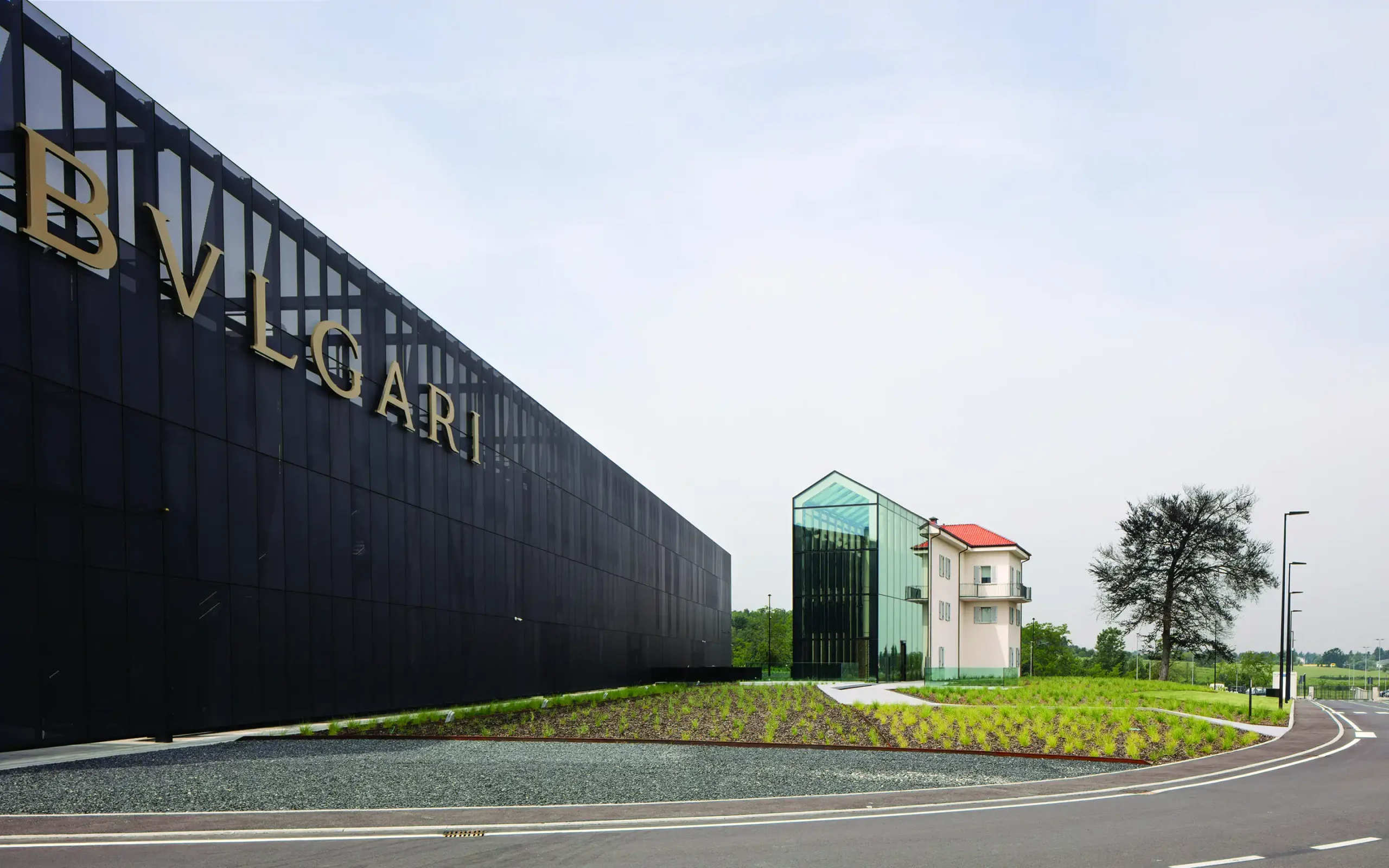
The project is an extension and restoration of the existing factory and was awarded the LEED Gold certification. The architecture firm, Open Project, used BIM tools to foster a collaborative design approach between the architects, contractors, and engineers while also bridging the gap between preserving the cultural identity of the site and addressing the necessity of the latest technology. The project demanded a highly secured space for the manufacturing of the jewels that is open to a courtyard to allow for natural daylighting and ventilation. Other sustainability features include using materials of low environmental impact and energy-efficient systems that reduce the carbon footprint of the structure.
2. The Edge, Amsterdam – PLP Architecture
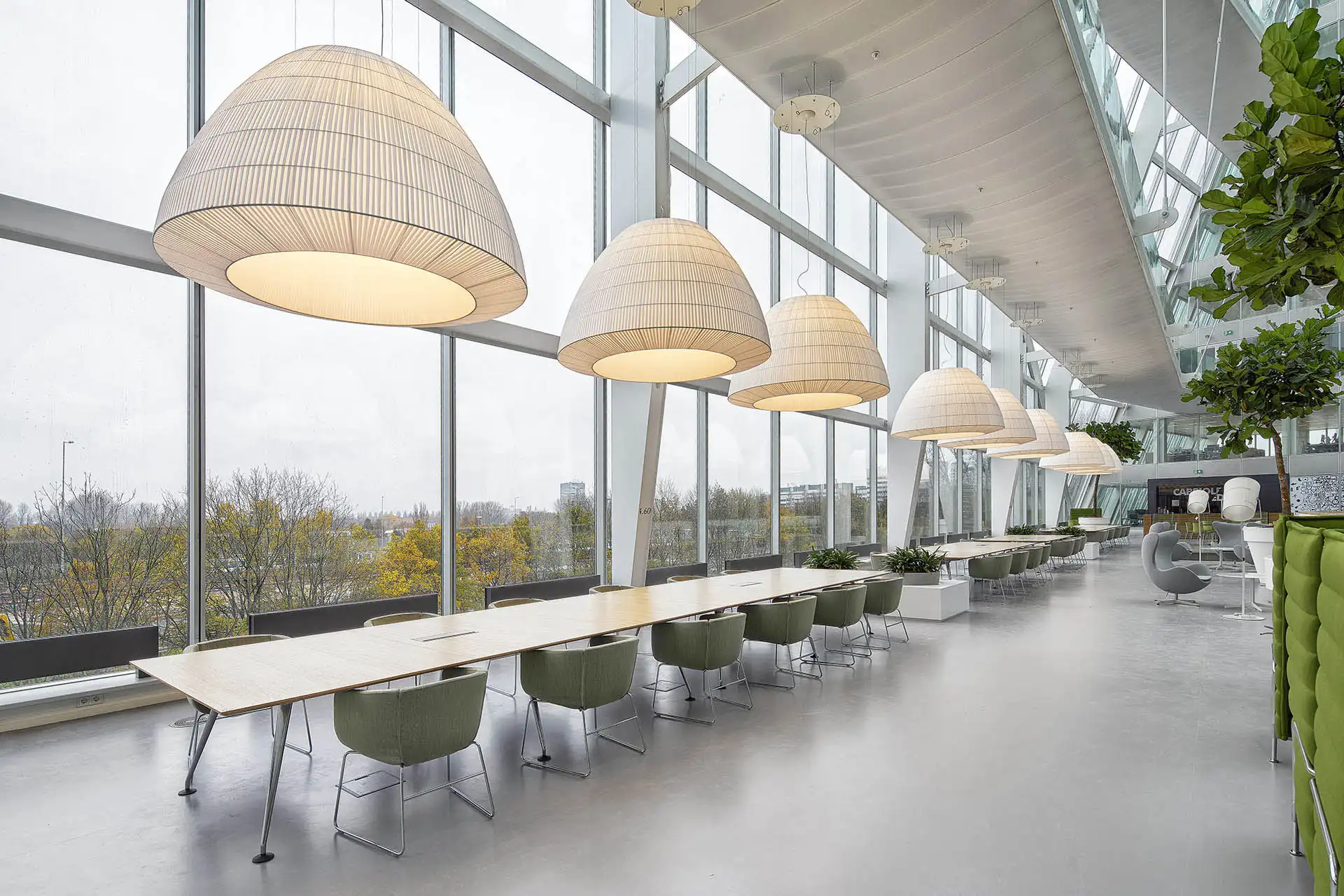
The Edge, Amsterdam, by PLP Architecture, is considered the greenest building in the world today and has been awarded the BREEAM Outstanding rating. The architectural firm PLP Architecture used BIM extensively during the design and construction processes to incorporate advanced energy-efficient systems, including self-generated solar power, smart LED lighting systems, thermal energy storage pumps, and rainwater harvesting systems.
The aim was to set a high standard of sustainable architecture to create maximum occupant comfort in a contemporary working environment. Even today, BIM is used to track and optimize energy-efficiency smart systems with occupant comfort in focus.
Conclusion
There is a common saying in sustainability circles – energy efficiency is a journey, not a destination. And this journey has become inevitable in the architecture field. Hopefully, it’s a ride that everyone jumps on faster, and sustainability becomes the norm, not an afterthought.
In this context, the BIM tool serves as the oil to the wheels, so the journey is smoother, more efficient, and quicker. Have you already jumped onto the wagon of BIM in your sustainability journey? Share with us in the comments.




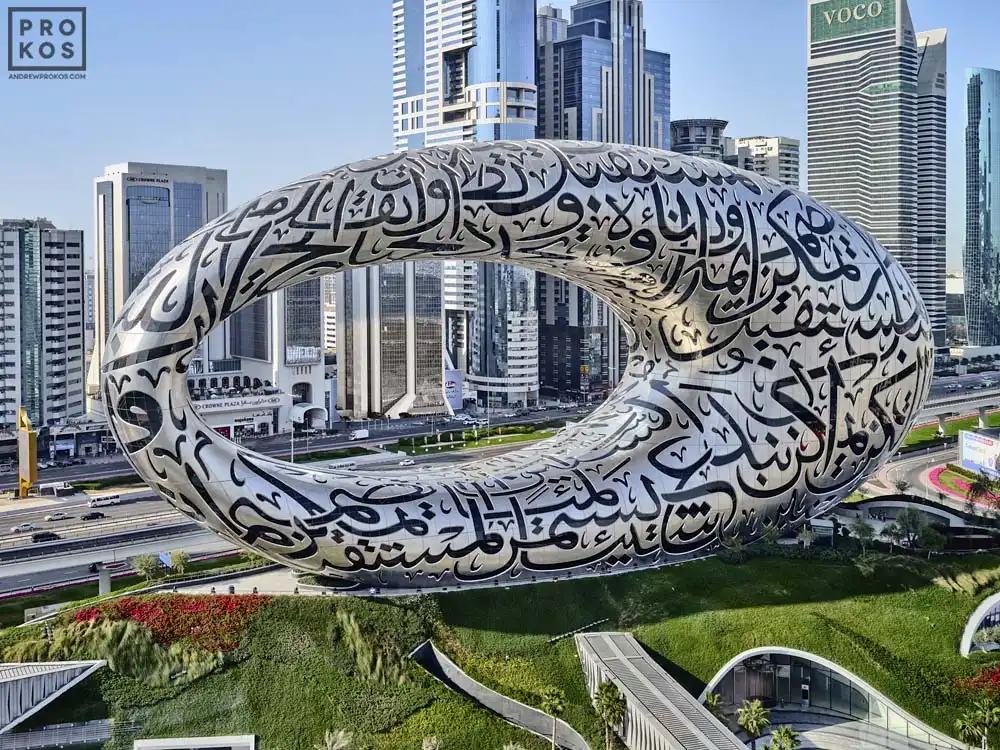











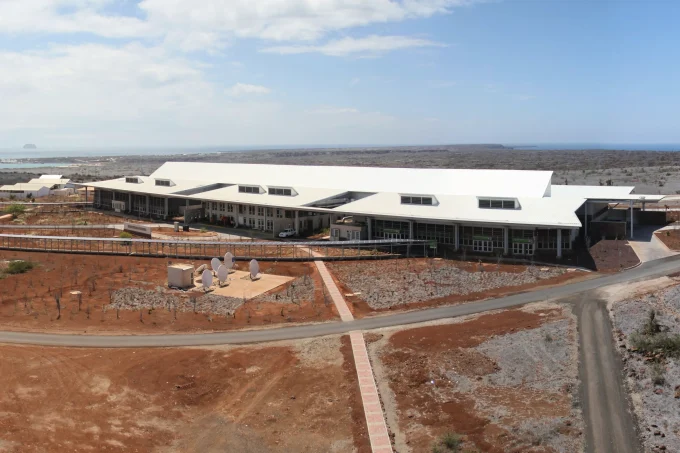
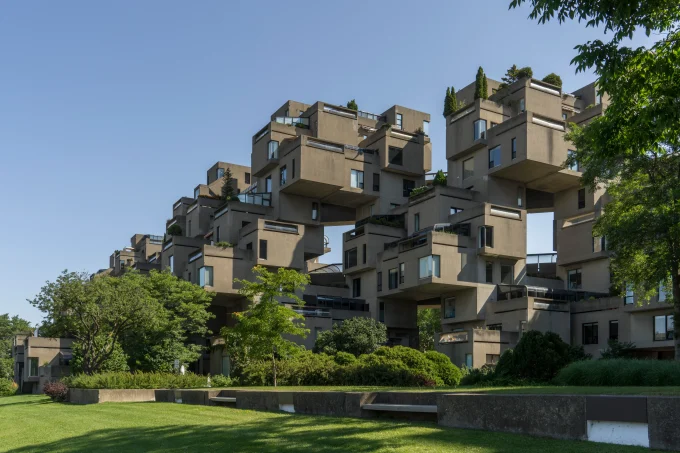

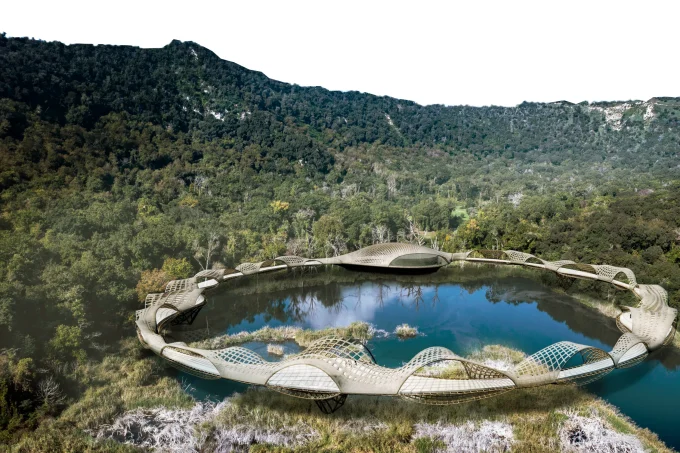




Leave a comment