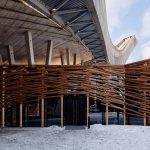
Yuko Nagayama & Associates designed the Tokyu Kabukicho Tower’s façade. The surface has more than 4000 glass panels with images of the former fountain. Situated in Tokyo’s Kabukicho district, close to Shinjuku Station, this structure comprises 48 stories with a total floor area of roughly 87,400 sq m.
The facility, which has a theater, a live performance space, a movie theater, and numerous other amenities, is the biggest entertainment complex in Japan. Designers contributed to the exterior and partially completed the interior design of the Tokyu Kabukicho Tower. Also, Kabukicho has one of the most vibrant nightlife areas in the world.
Iconic Design in Tokyo’s Entertainment Hub
The region was then selected to host a cultural exhibition. Following the exposition, the location was transformed into an entertainment district, giving rise to Kabukicho, a unique instance of a private-sector endeavor in the postwar reconstruction planning of Japan. Given Kabukicho’s historical context, designers debated what kind of tower would be suitable and came to the conclusion that, unlike traditional skyscrapers, the design should not convey a sense of authority or power.
Fountains have no shape; they vanish if there is no downward momentum. This fleeting, transitory shape has evolved into the district of Kabukicho’s new emblem. The upper façade of the building is composed of glass, and the surface is printed with ceramic dot patterns that simulate the spray from a fountain. Below these, the glass surface is decorated with finely detailed wave patterns printed in ceramic.
“We hope that this new symbol of Kabukicho—its ethereal form at times seeming to dissolve phantom-like into the clouds—will ensure the enduring spirit of the district lives on into the future.”
The design gives a scale-appropriate image, whether viewed up close or from a distance. Cast aluminum makes up the façade’s lower portion, which has a translucent surface thanks to a lace-like pattern that includes traditional Japanese waveform shapes. The first-floor corridor, the entrance, the Bellustar Tokyo Hotel’s first-floor lounge, and the foyer and bar of the Theater Milano-Za, which takes up the sixth through ninth floors, are among the interior spaces we worked on for the building.
The walls of the theater foyer are made of aluminum tubular sections; the design here again resembles a fountain, giving patrons a place to escape from the everyday. The interior design also includes artwork created in cooperation with different artists; unique pieces on the entryway floor, wall paintings and photographs, and ornamental items in the lounge give the place personality.
Project Info
Name: Tokyu Kabukicho Tower
Architects: KUME SEKKEI Co., Tokyu Architects & Engineers, Yuko Nagayama & Associates
Area: 87400 sqm
Year: 2023
Photographs: Daici Ano, Tomoyuki Kusunose





















Leave a comment