In the heart of Brasília’s Setor Comercial Sul, the Morro Vermelho building, originally designed by João Filgueiras Lima (Lelé) in 1974, has undergone a thoughtful transformation to house the new headquarters of Rodrigo Biavati Arquitetos Associados and Esquadra Arquitetos. This collaborative workspace, occupying 128 square meters on the 12th floor, exemplifies a harmonious blend of modern functionality and respect for architectural heritage.
Part of the Edifício Morro Vermelho complex, known locally as “Red Hill”, the building is recognized for its distinctive swiveling bright orange fiberglass panels. These vibrant brises-soleil not only add a bold visual identity to the façade but also serve as functional shading devices, a testament to the building’s original climate-responsive design.
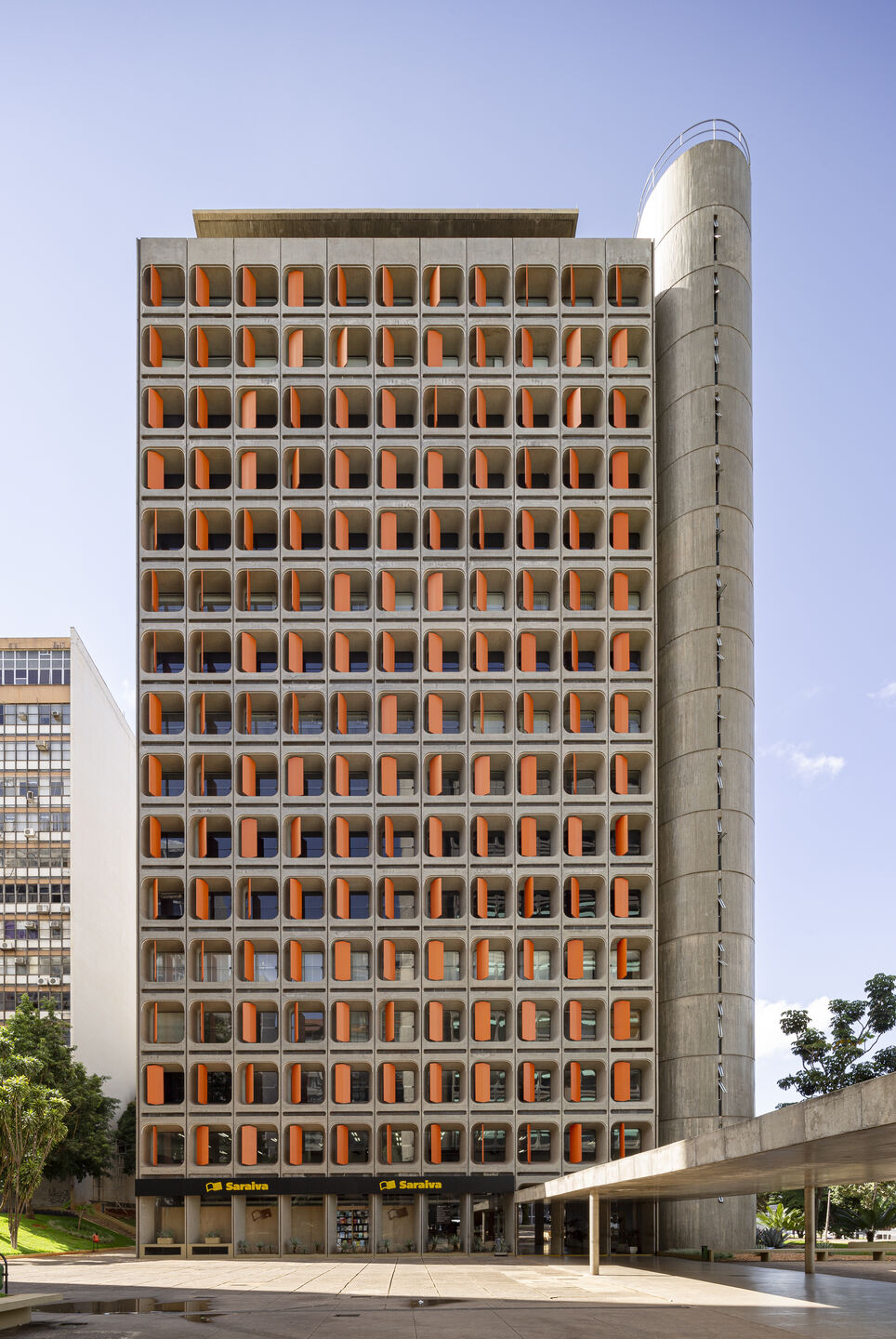
The design strategy centers on enhancing the building’s defining features: its modular structure, exposed concrete elements, and access to natural light and ventilation. Embracing the original 1.10-meter structural grid, created by prefabricated slab panels, the architects used this rhythm as an organizing principle for the entire interior layout. It informs the arrangement of workstations, meeting rooms, circulation areas, and even lighting, allowing the new program to emerge within the framework of the building’s original logic.
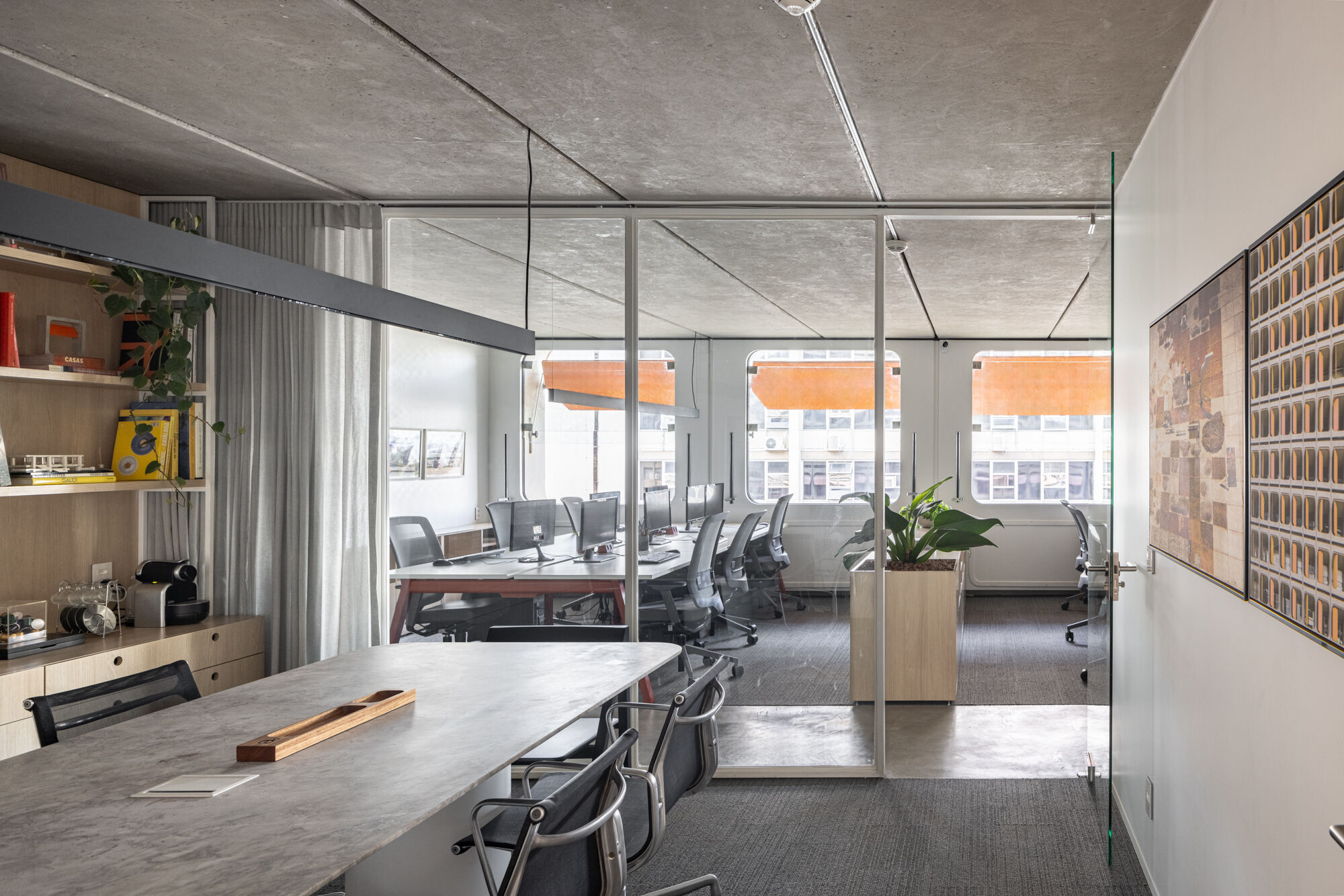
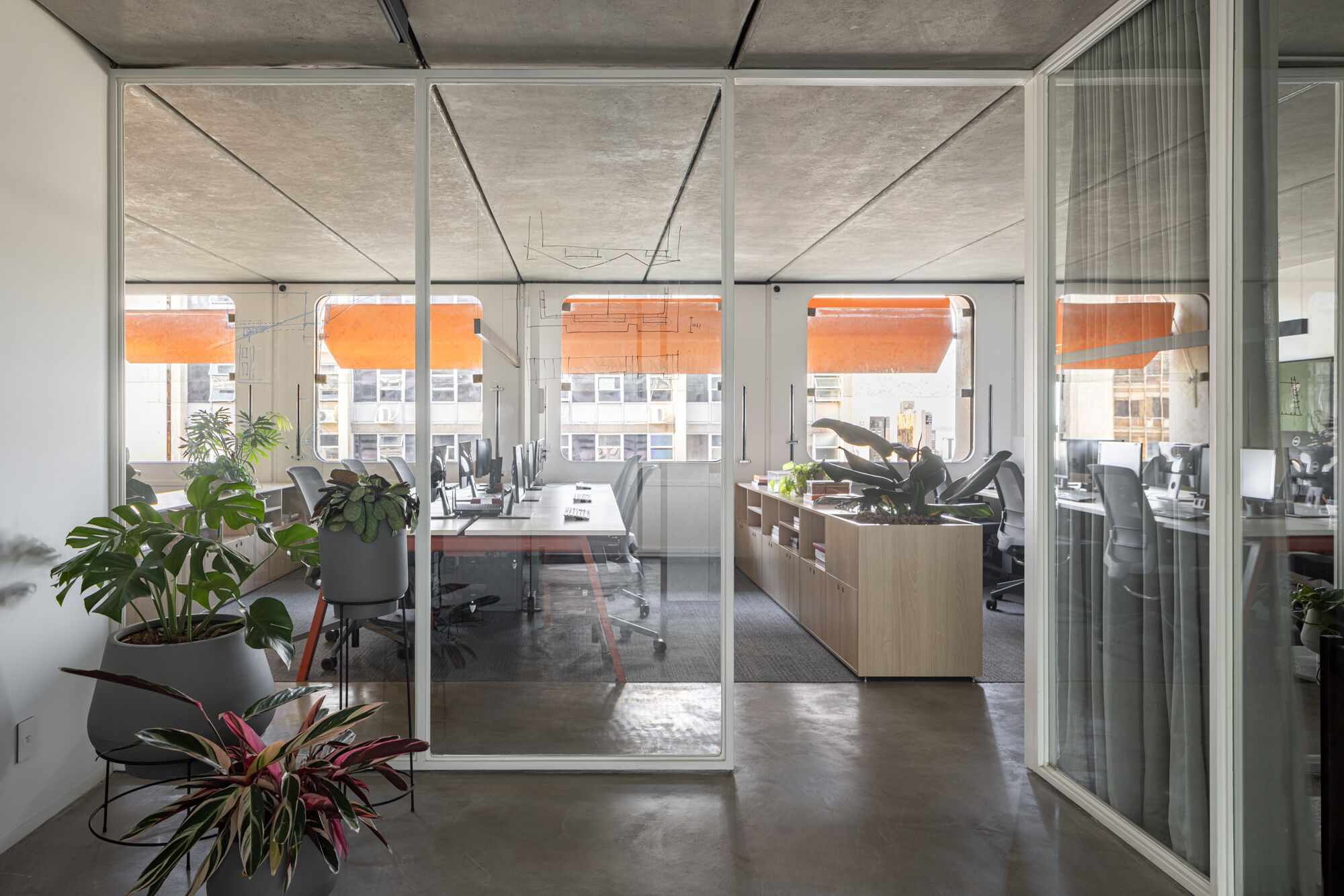
A key part of the intervention was the removal of layers that had accumulated over decades: dropped ceilings, raised floors, and other additions were stripped away to expose the bare structure. This process revealed the full character of the building and opened up possibilities for reinterpretation. The restored orange brise-soleils on the façade, originally defined by artist Athos Bulcão, once again animate the exterior, while inside, original fiberglass window panels were brought back into use, including the carefully repurposed boxes that once held wall-mounted air conditioners. These now serve as vertical shafts housing new HVAC systems, cleverly maintaining the geometry and visual continuity of the original elements.
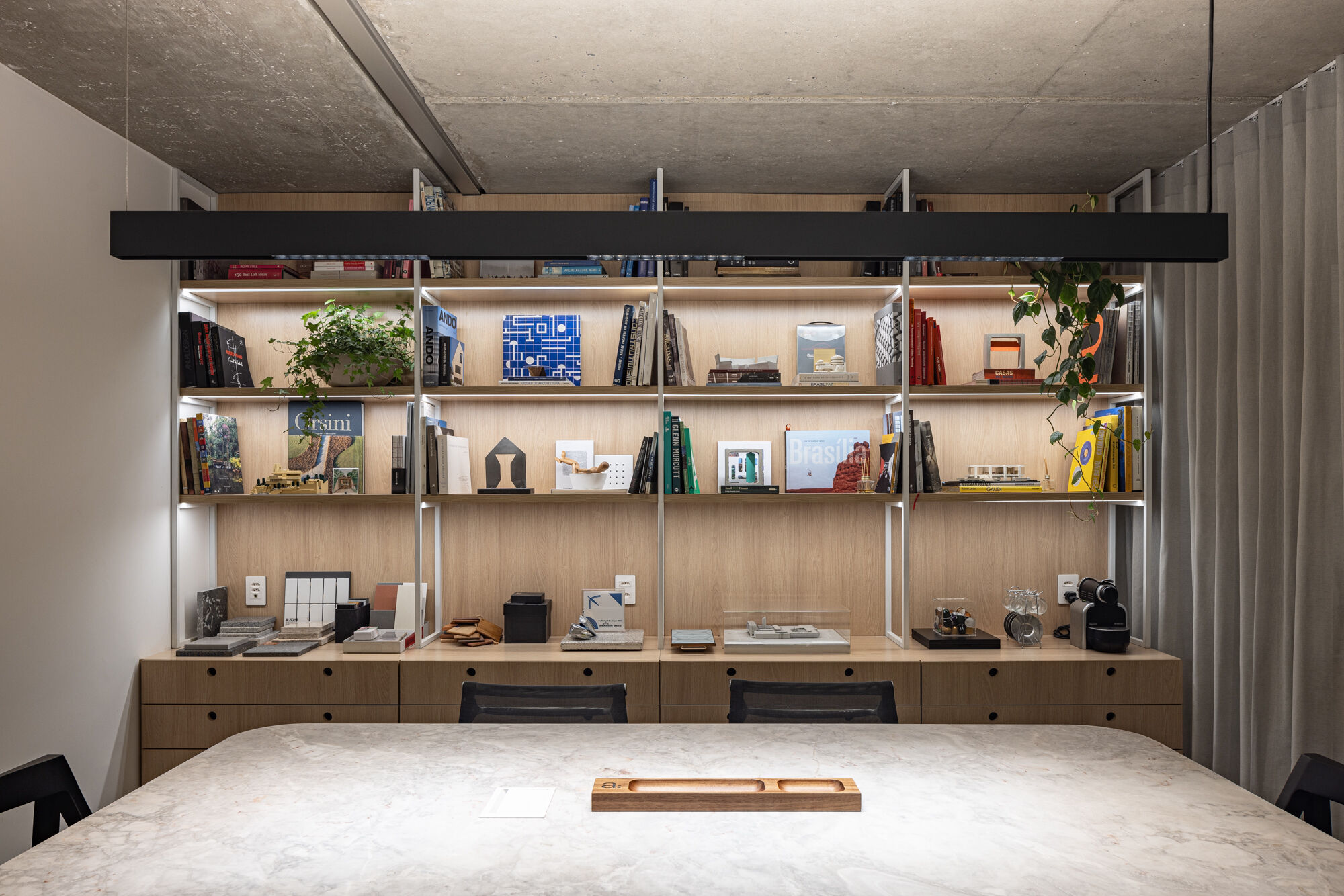
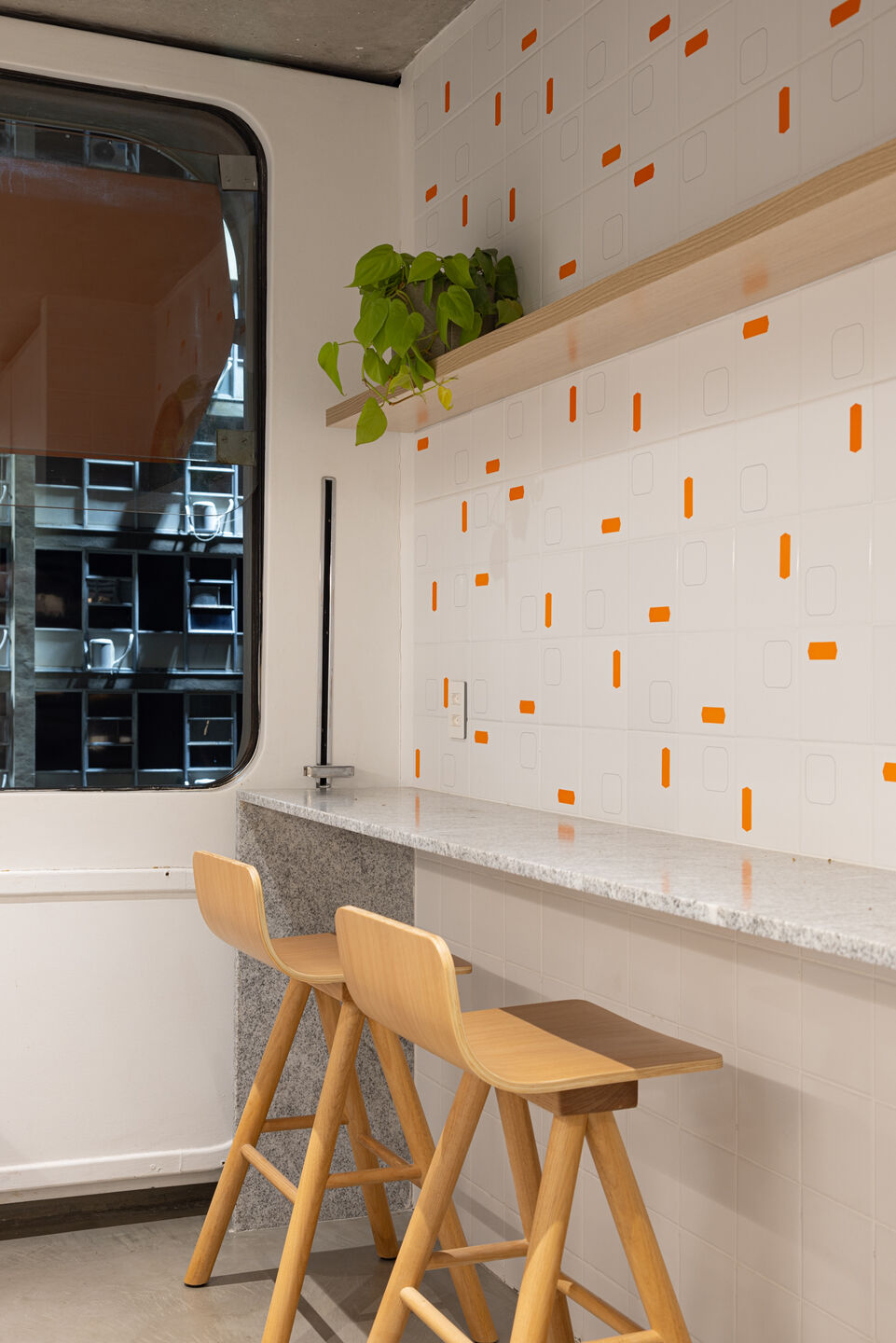
In the shared corridor space, translucent glass partitions and locksmith-made divisions were introduced. These follow the same modulation as the original slab panels, ensuring a sense of architectural continuity while allowing natural light to filter into the interior from the façade.
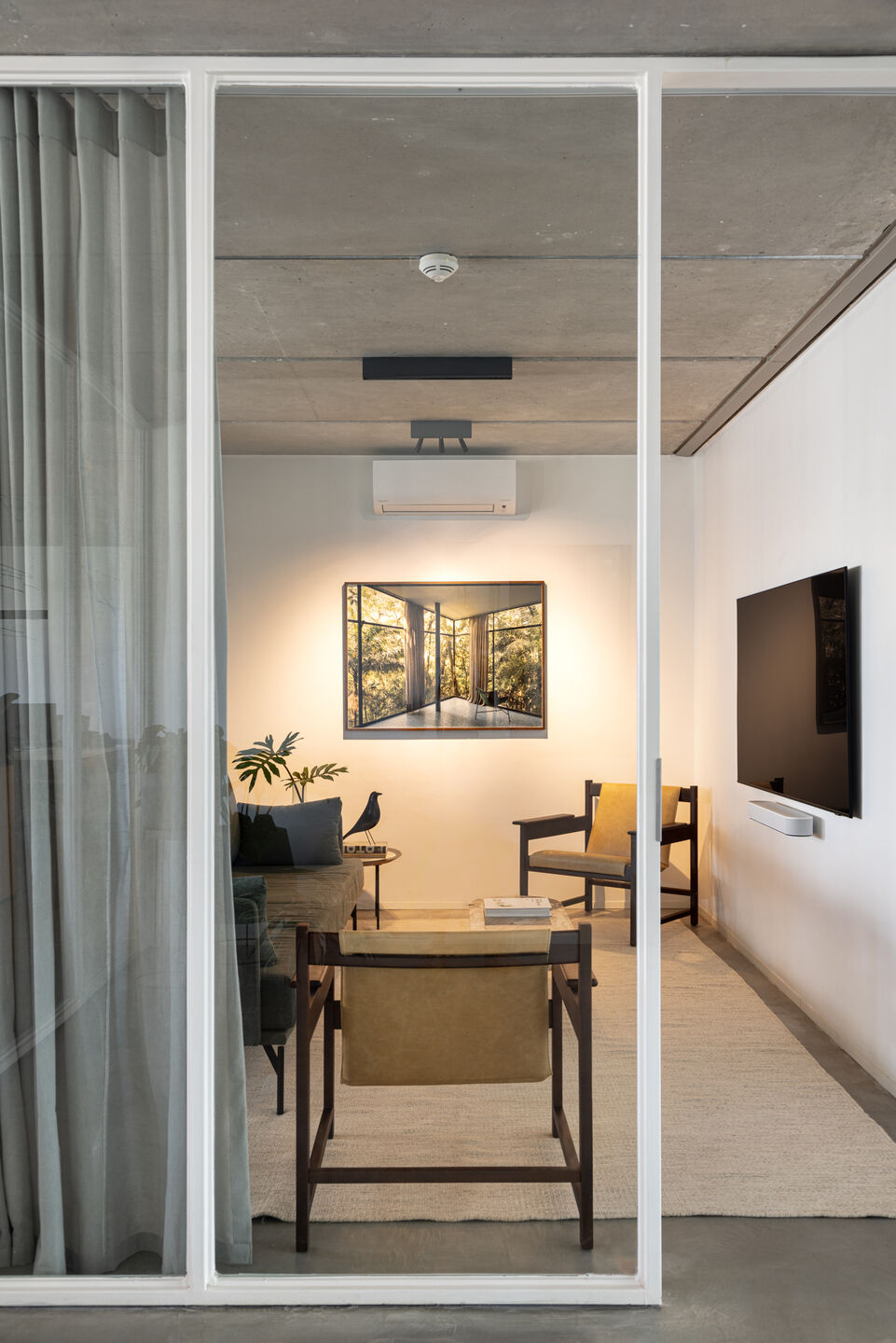
The materials palette remains restrained and tactile. The exposed concrete ceiling is left untouched, while the floor combines burnt cement for seamless transitions and carpet to provide acoustic comfort and spatial zoning. Pendant lights offer diffuse, indirect illumination, while integrated task lighting under shelves and work surfaces ensures functionality.
Through subtle gestures and carefully calibrated moves, the renovation reactivates the latent strength of Lelé’s original design, while accommodating the needs of a contemporary office.
The New Headquarters: Morro Vermelho Project Details
Architects: Rodrigo Biavati Arquitetos Associados and Esquadra Arquitetos
Location: Setor Comercial Sul, Brasília, Brazil
Project Year: 2023
Area: 128 m²
Photography: Joana França




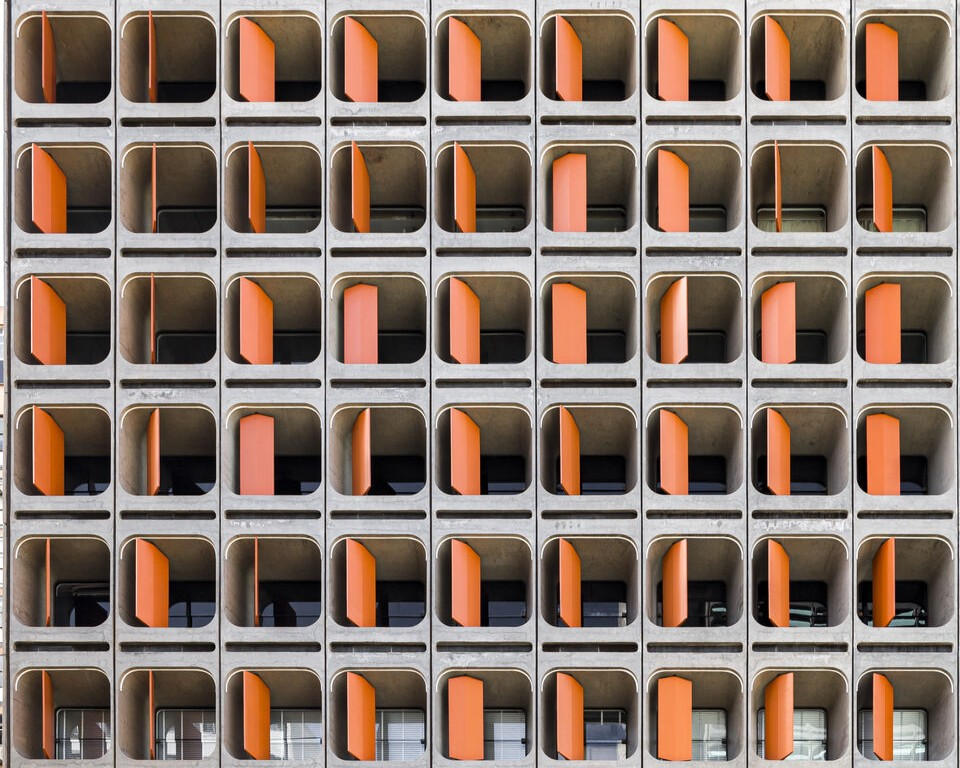













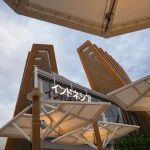









Leave a comment