A student’s idea in architecture class has evolved into something far larger, ‘The Living Bridge’ a vibrant and multigenerational learning hub. Located on the Green School Bali campus, this place is an outstanding example of what can happen when young minds lead with passion and purpose. This is a shared space for inspiration, learning and transformation developed in collaboration with Mizzi Studio marking the end of a two-year co-creation. journey.
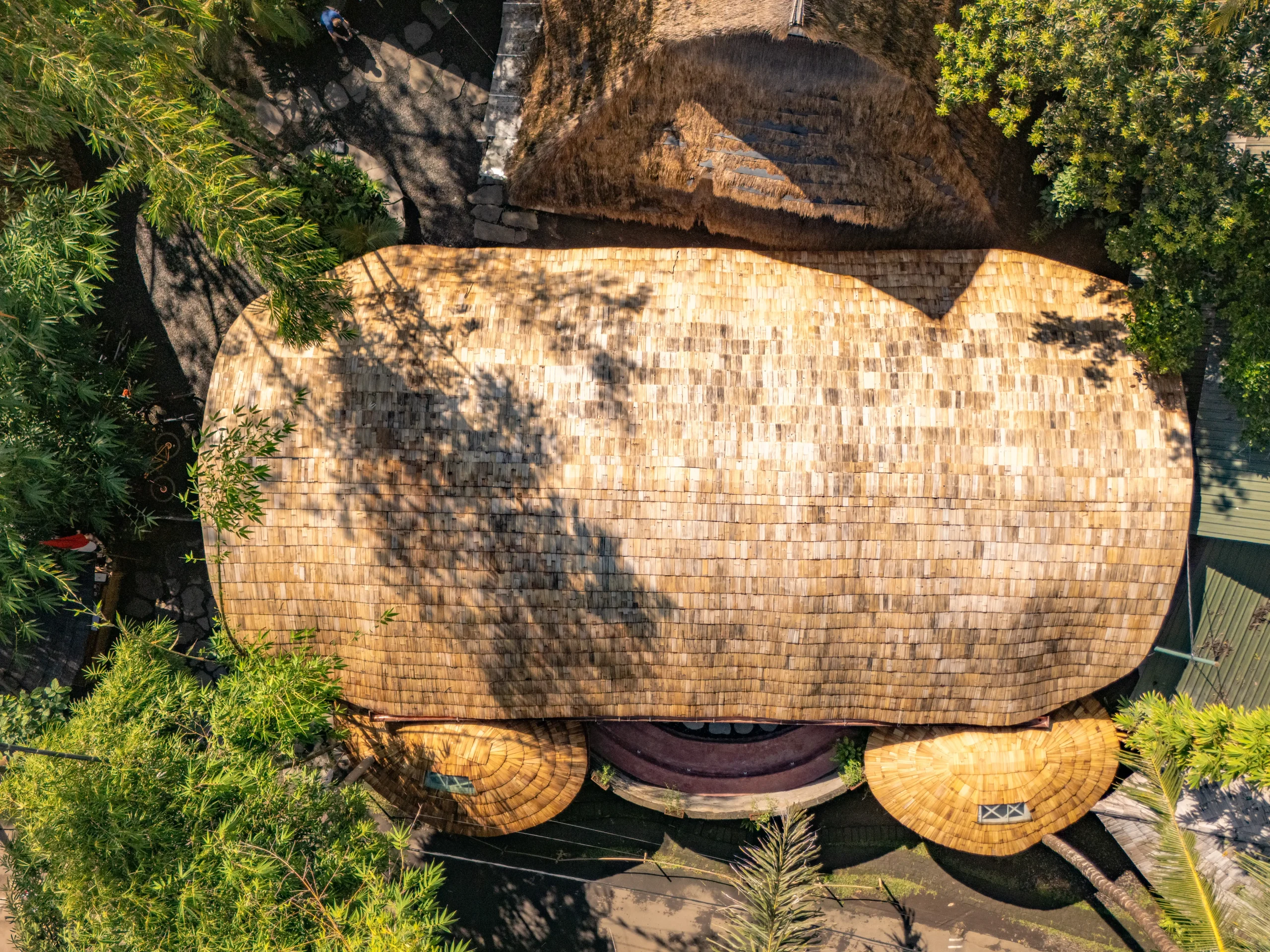
Students aged 15–18 reimagined ‘The Bridge,’ which is a space originally launched in 2017 by Chris Thompson and Carol Da Riva. Through immersive workshops, design reviews and community pitches with professionals, they turned their ideas into living and breathing structures.
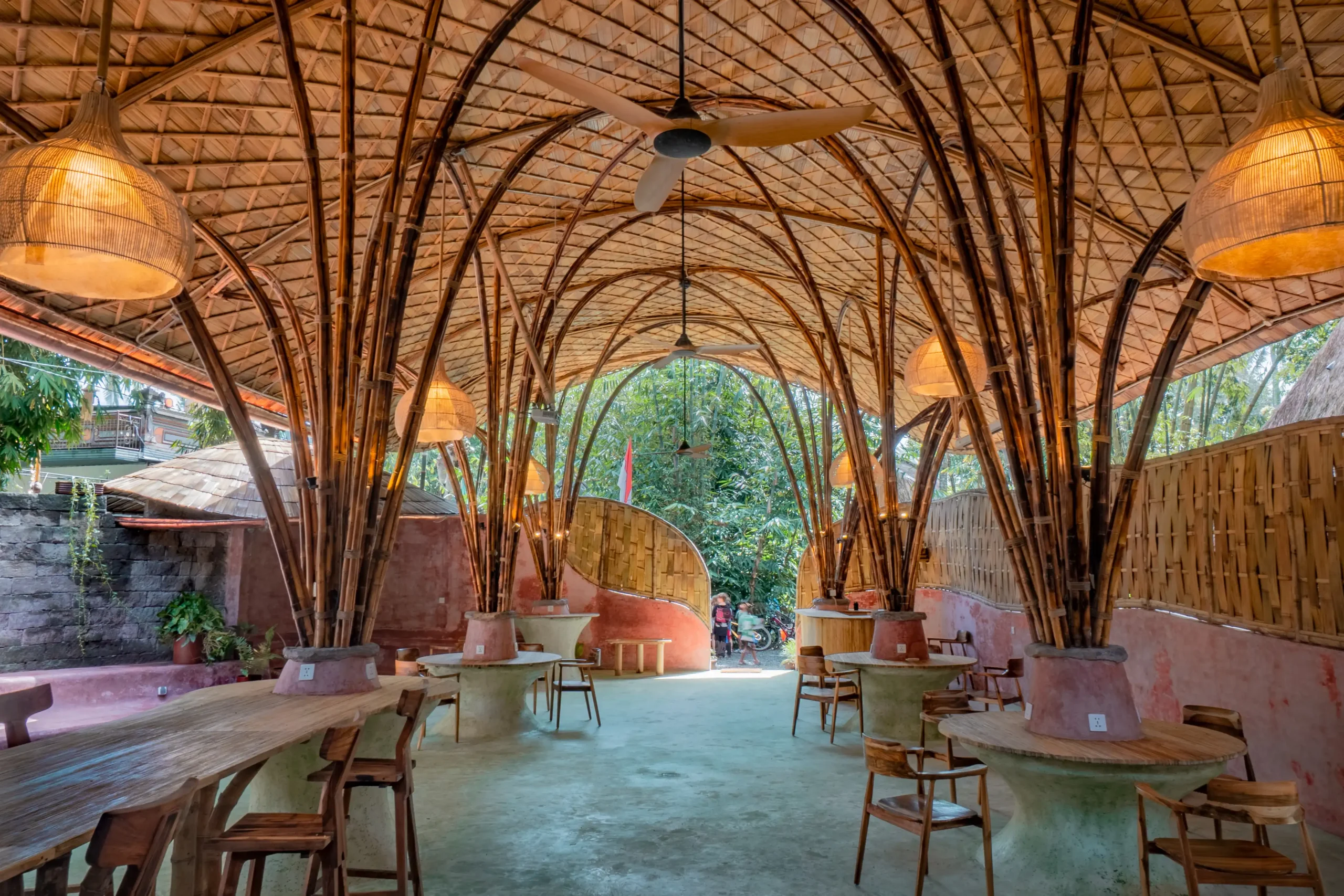
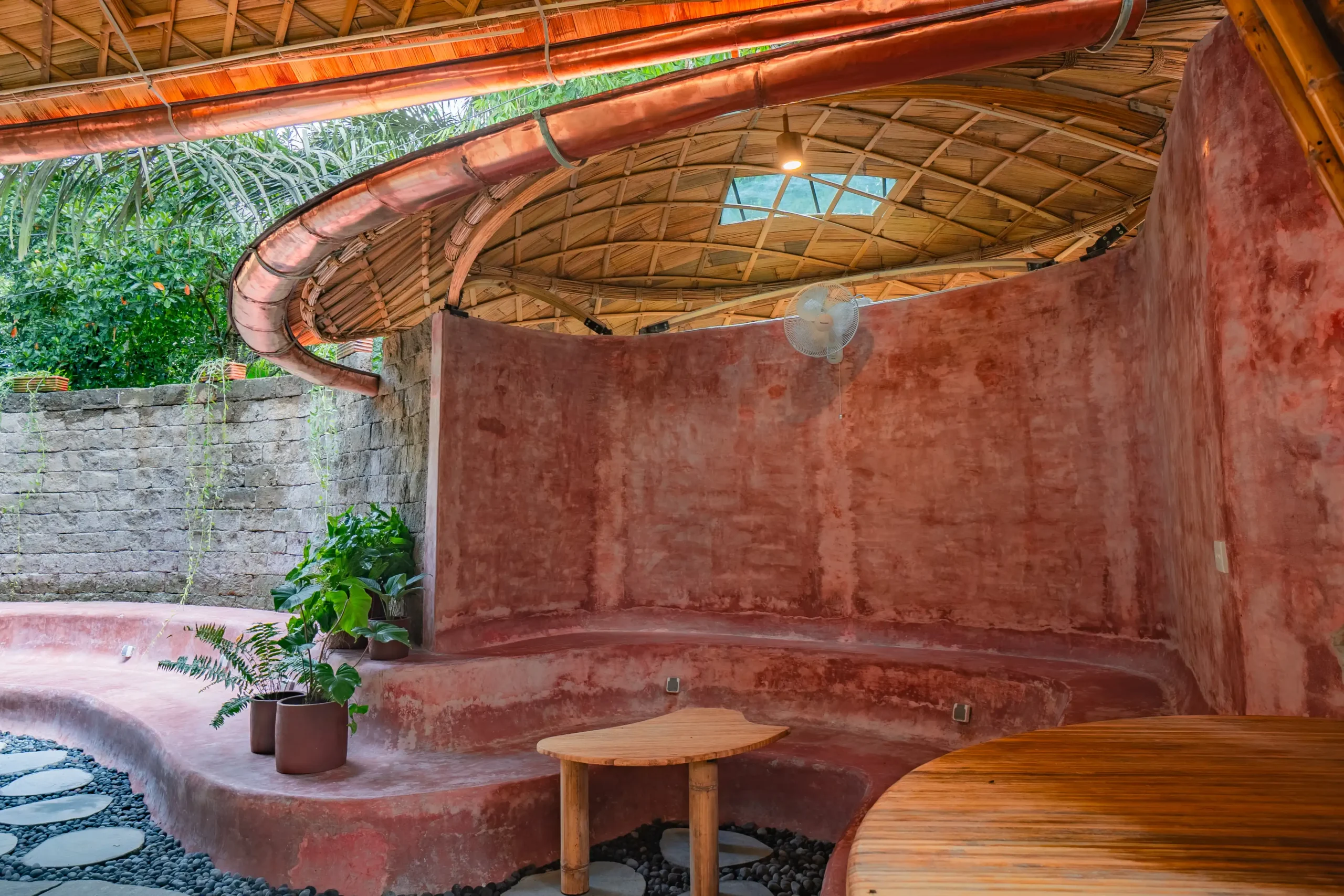
Designing with Nature
This redesign emphasizes Green School’s idea that teaching should not only occur in nature but alongside it shaping every aspect of the project. Inspired by Bali’s indoor-outdoor lifestyle, the space features open architecture, local craftsmanship and over 300 pieces of locally sourced bamboo shaped using an advanced heat-bending technique.
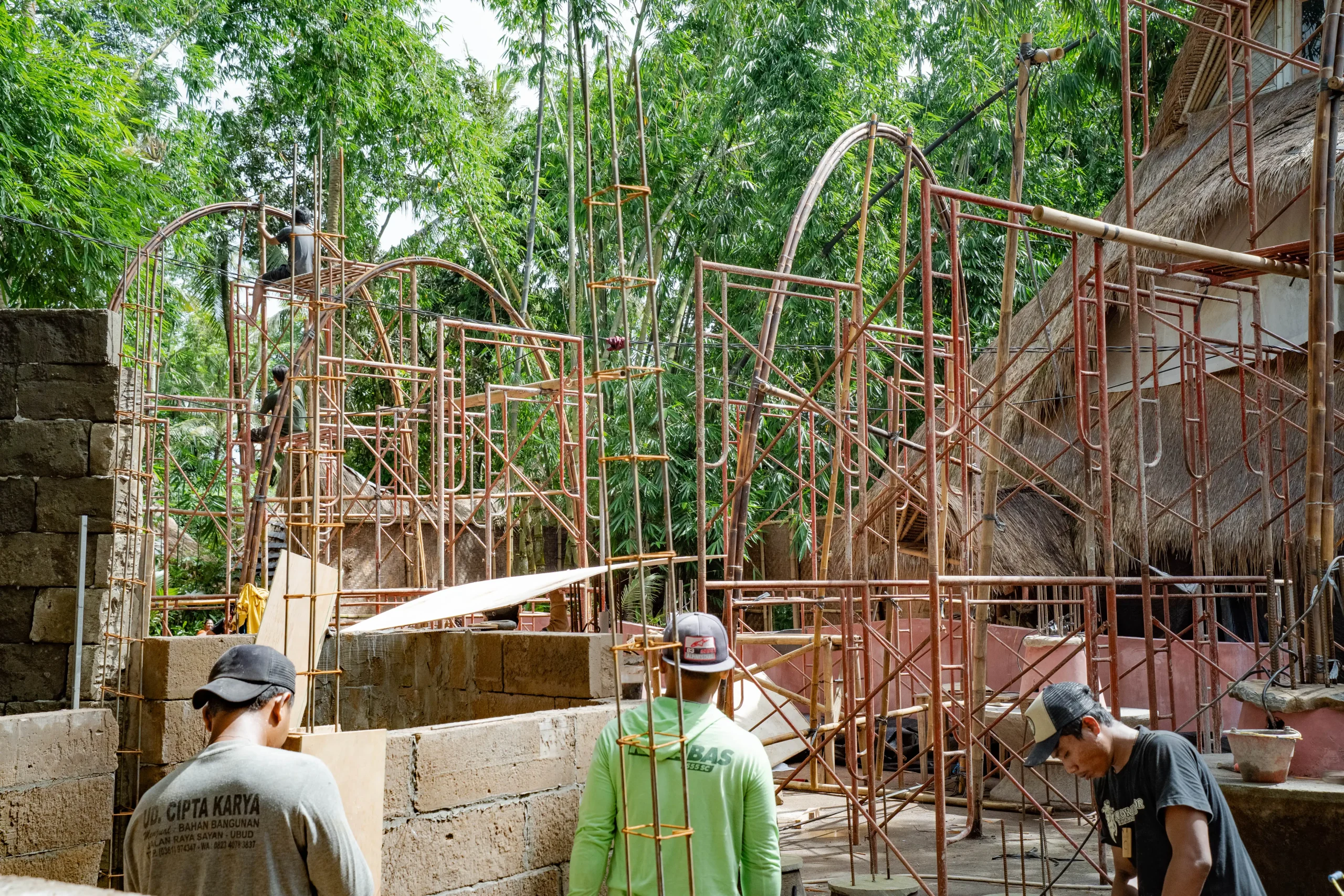
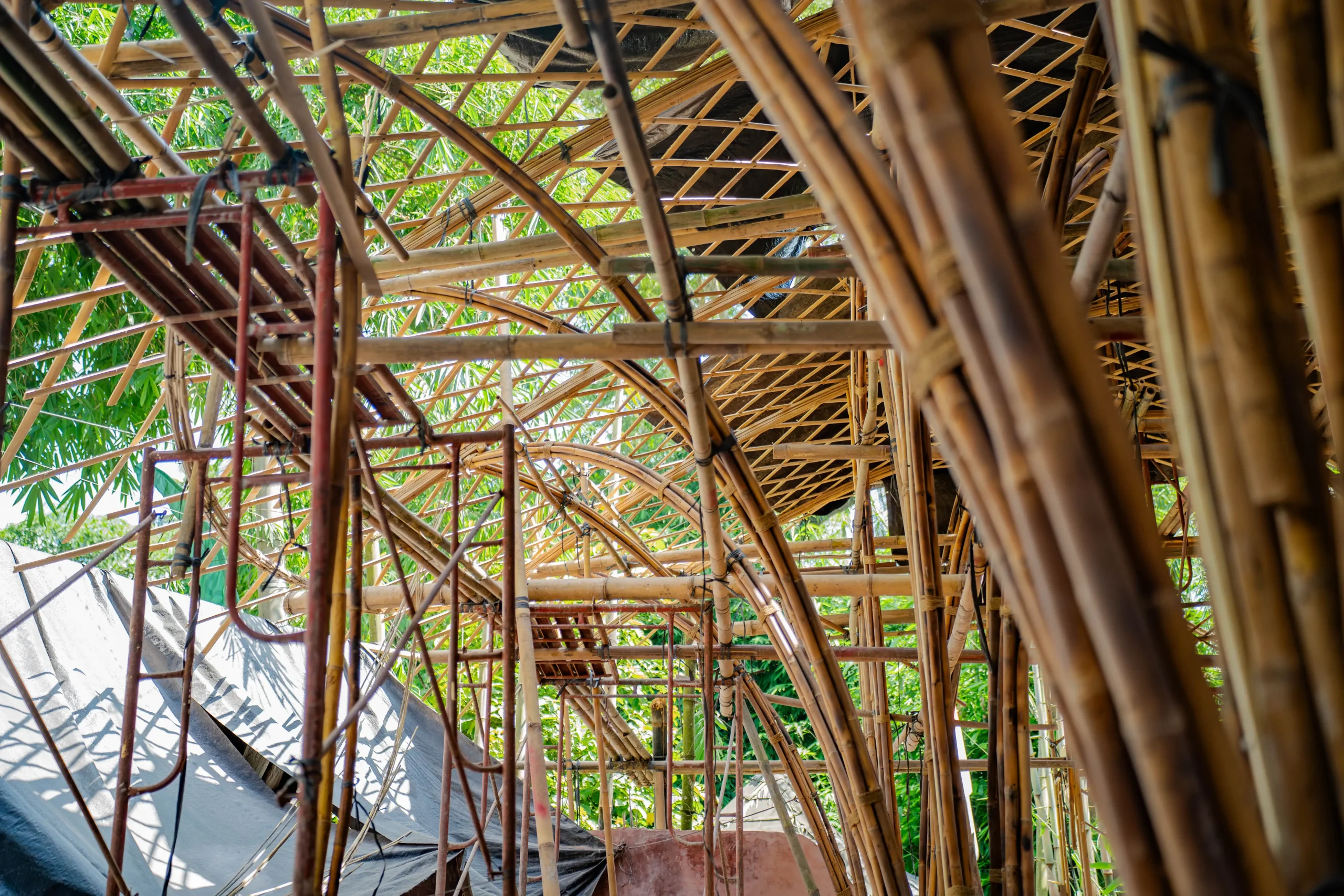
Its biophilic design and sustainable material palette push the boundaries of eco-architecture thereby incorporating crushed glass terrazzo, biocomposites, mycelium acoustic panels, eco-crete bricks manufactured from industrial ash and carbon-sequestering lime plaster. Also, it has a sweeping roof supported by eight heat-bent bamboo pillars and wrapped in traditional flattened bamboo shingles utilizing the ‘Pelupuh’ technique.
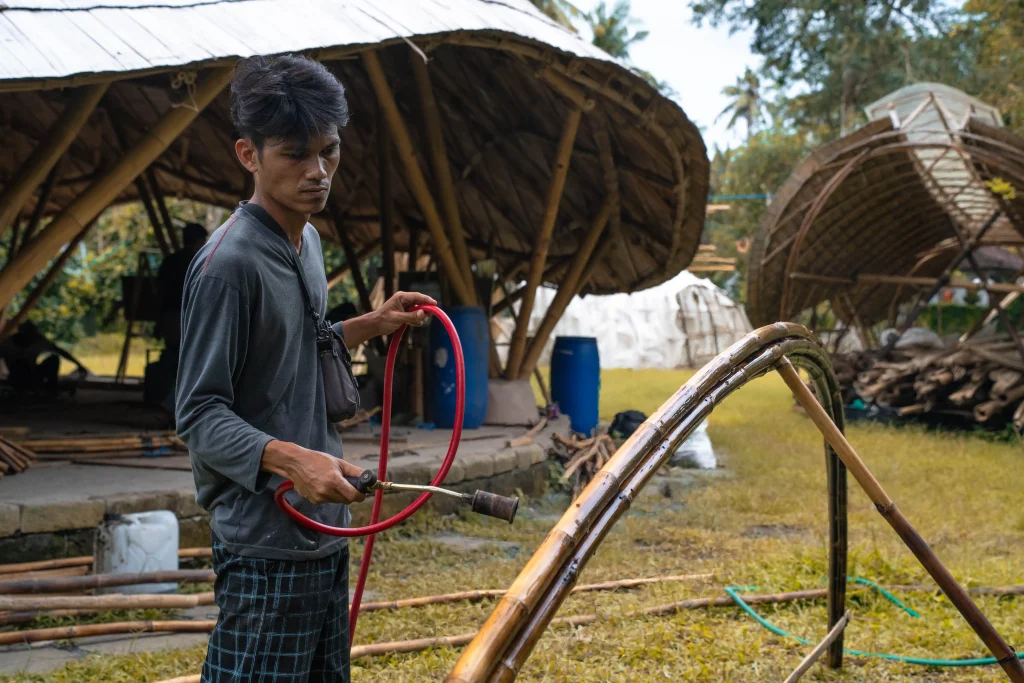
However, this design extends beyond form to create a living classroom in which students learn by doing everything from architectural modeling and animation to construction and cinematography. It is shaping a new model for collaborative and purpose-driven learning across generations.
Living blueprint for the future
The Living Bridge represents regenerative education and what is possible when communities come together. By creating the project with students at the center, they’ve utilised the power of shared ownership. It was even showcased at ChangeNOW 2025 in Paris emphasizing its global significance as an example of innovation and sustainability.
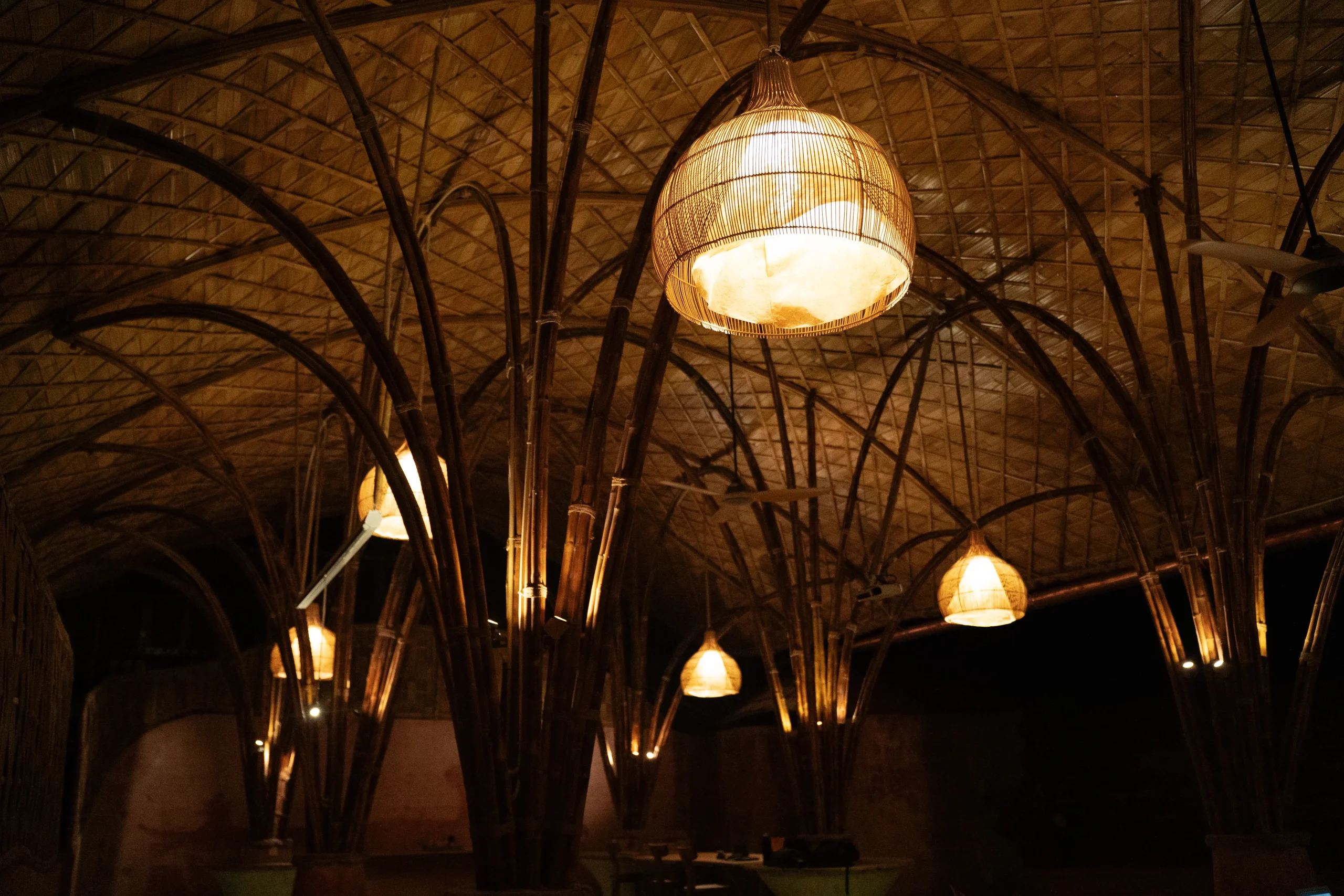
Jonathan Mizzi came to Green School inspired by the climate crisis and a desire to help establish a brighter future for children. What started as a parent’s request to mentor her son evolved into a regenerative journey that brought together students, educators, professionals and families. As co-leader of the course, he saw students reimagined not just a space but the kind of world they want to live in. In the process, they became teachers themselves showing the impact of youth-led innovation.
The Living Bridge Project Details
Architect: Mizzi Studio
Collaborator: Students, educators, and parents of Green School Bali
Client: Green School Bali
Completion: 13 May, 2025




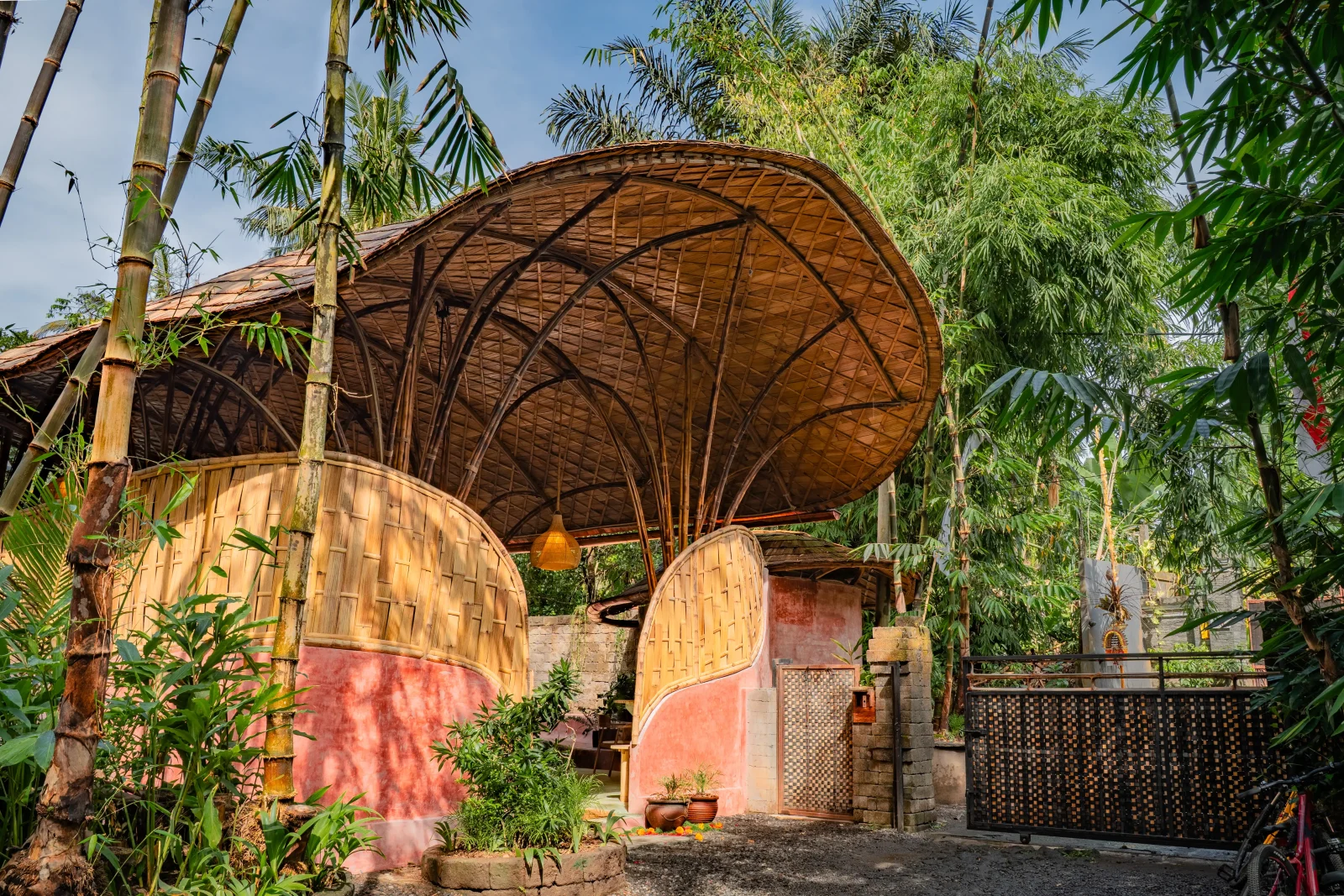







































Leave a comment