Vlore is the Riviera of Albania, nestled on the hills between the sea and the mountains, facing the sunset, a place protected by the distant peaks that convey the undulating motion of the Earth’s geological crust and push, between the water-carved grooves, the fertile cones where vegetation takes root, nourishing both body and spirit.
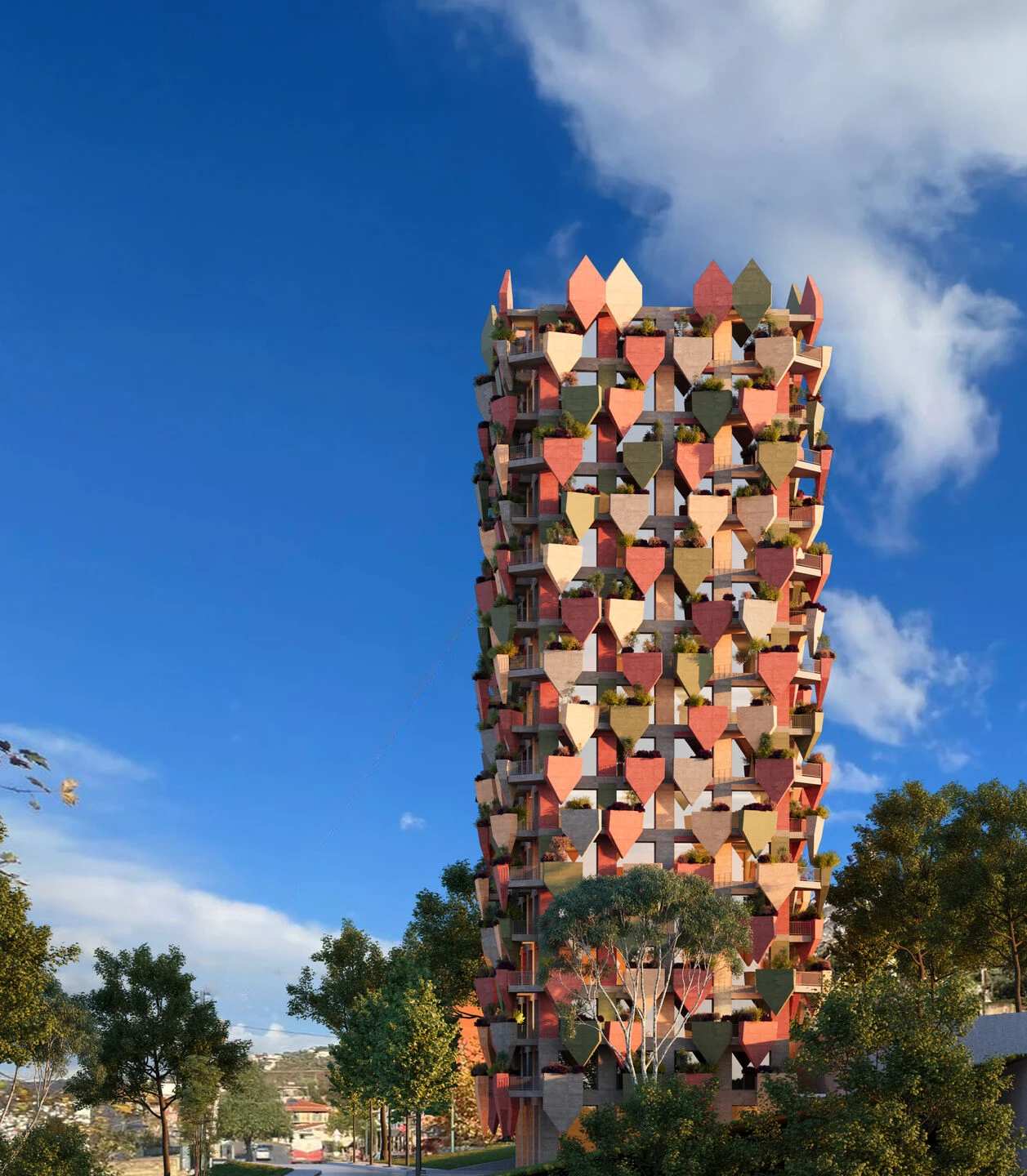
The Leaves project emerges from a careful reading of the land, unburdened by the mistakes of past constructions, allowing a reconnection to the essential elements that guide the decision to build in such a sacred space.
The land’s natural contours intersect in a way that highlights the unique magic of the site, where the earth’s folds converge at this very location. It is a place that draws and collects energies, a foundation from which the tree of life can grow. Nature, in all its forms, has always been the heart of artistic expression throughout human history. Yet, despite humanity’s attempts to emulate it, none have ever matched the inherent beauty of nature itself.
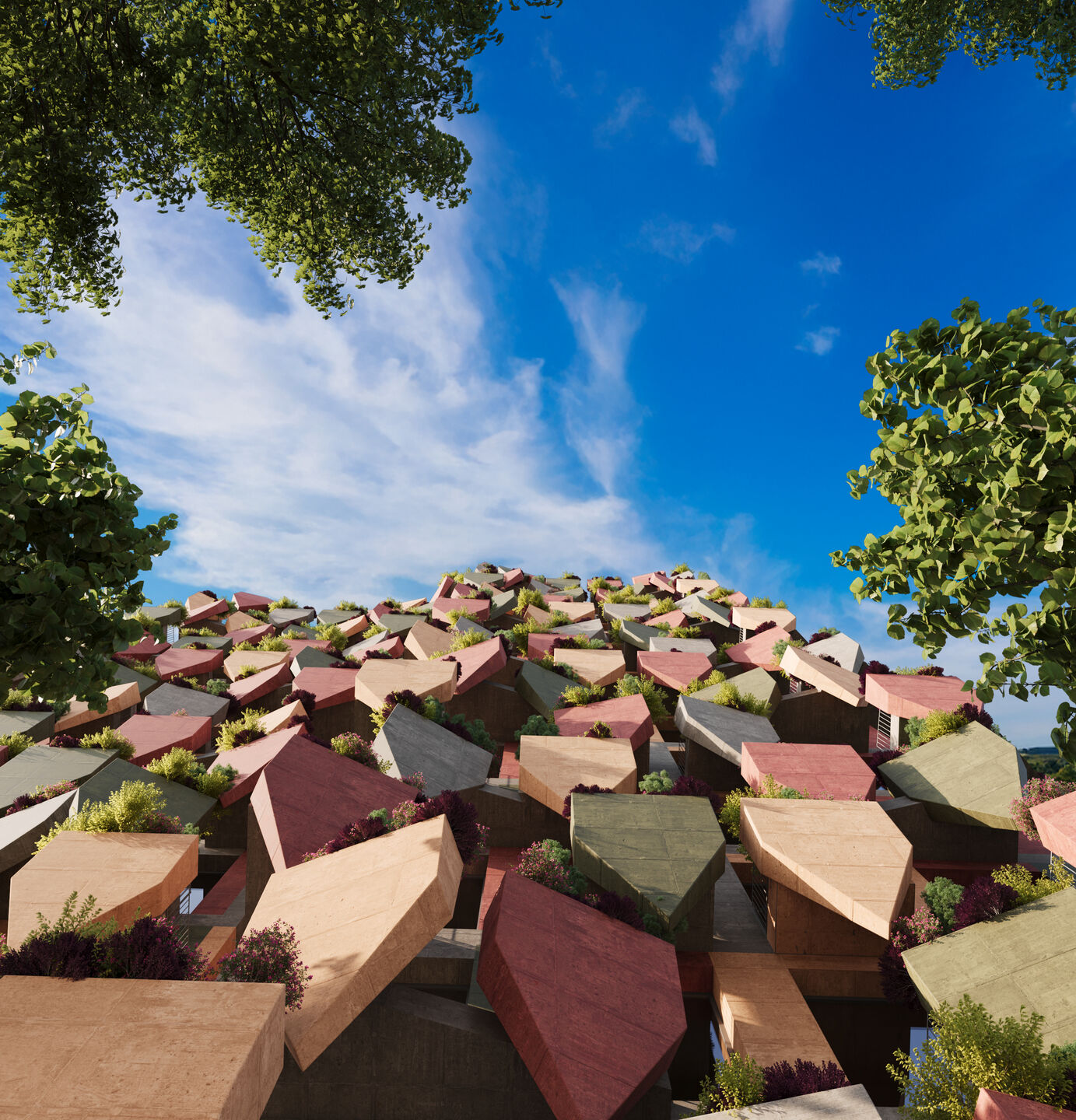
The site offers a dramatic visual experience dominated by towering rock walls that overlook the Mediterranean Sea. It evokes a sense of awe, reminiscent of apocalyptic imagery, formed by the land’s raw natural elements while simultaneously providing an emotional and sensory delight. Unlike the usual buildings that flood the area but fail to disturb its ancient character, only the beauty of nature engages the senses—through sight, scent, the touch of the sea breeze, and the calls of seagulls.
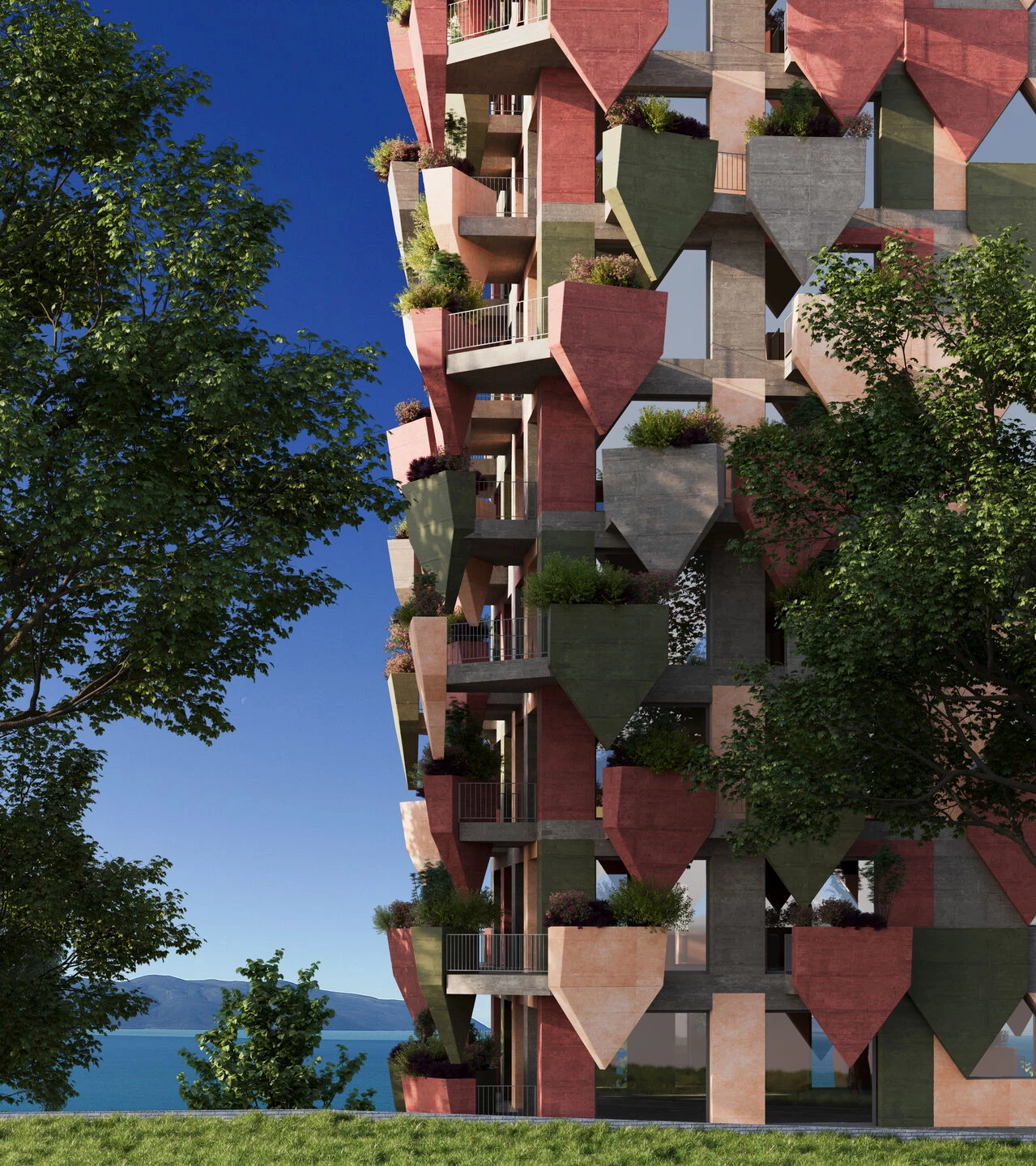
The building is structured in two volumes, rotating upon itself to offer reflective surfaces for the Mediterranean light and take advantage of its intensity. The hieratic façades are clad in a three-dimensional design of geometric shapes that function as planters for the apartments’ gardens. Protruding elements reflect natural light, echoing the leaves of treetops, the refraction of light and shaded parts—marked not by diagonals but by horizontals and verticals—deconstruct the volume, making it permeable and lightweight.
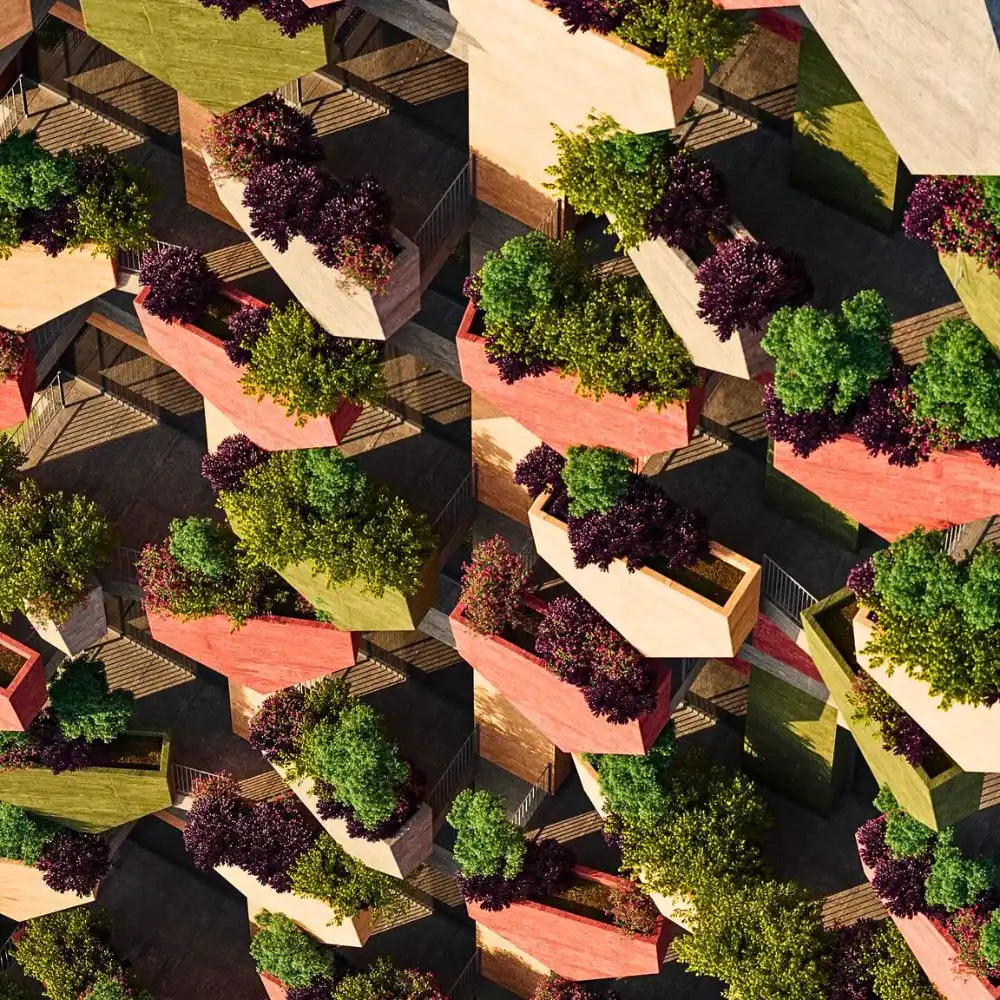
The prefabricated concrete’s coloring, divided into five shades, mirrors the surrounding nature’s palette across the four seasons, making the building completely immersed in the magnificence of its natural context. The projecting elements also serve as sun protection during summer, providing ideal shading while allowing the interiors to be flooded with light during winter months. The attention to sustainability is achieved through architectural elements alone, without resorting to technological tricks, eliminating unnecessary complications, and ensuring a genuine approach to the Genius Loci.
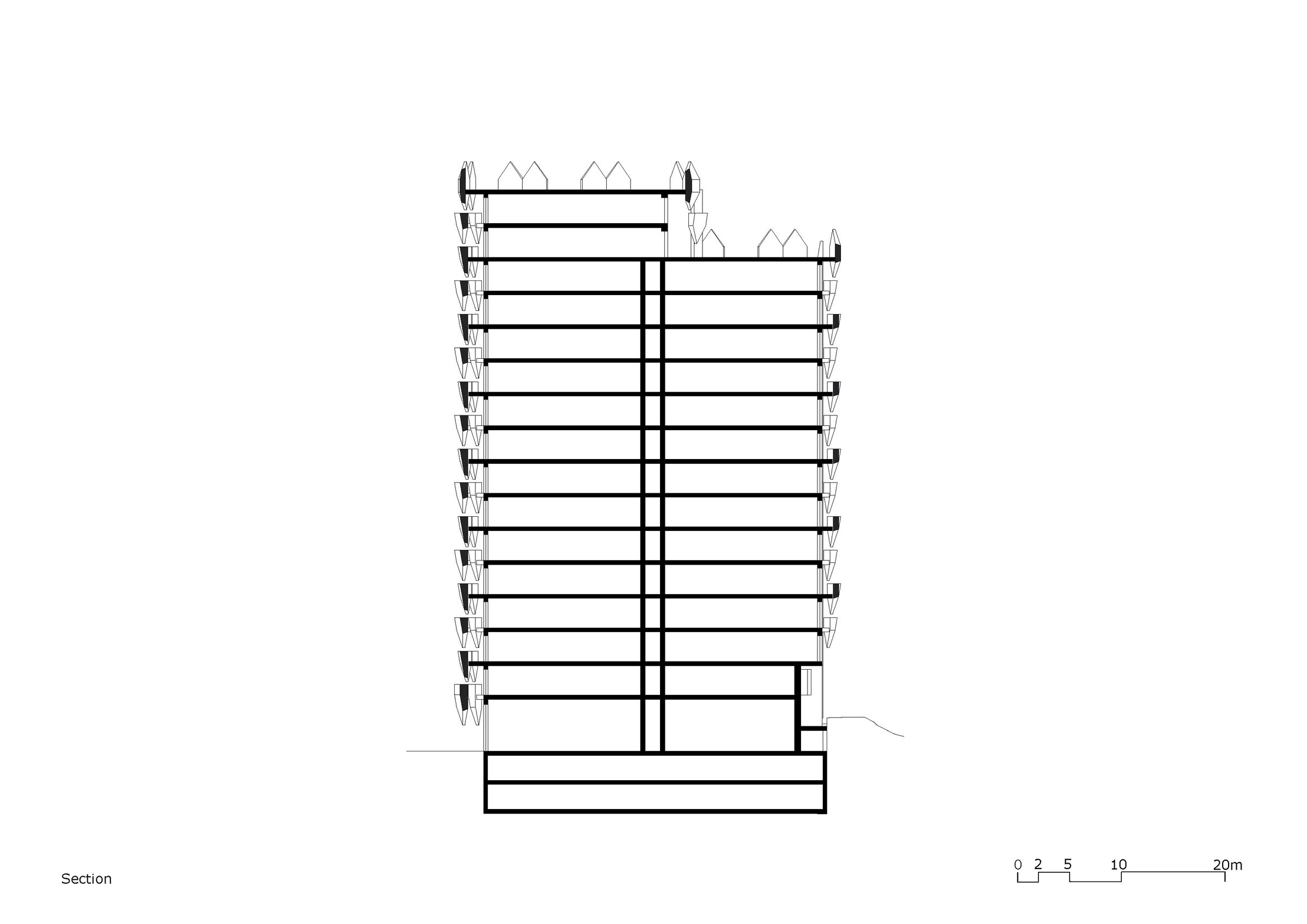
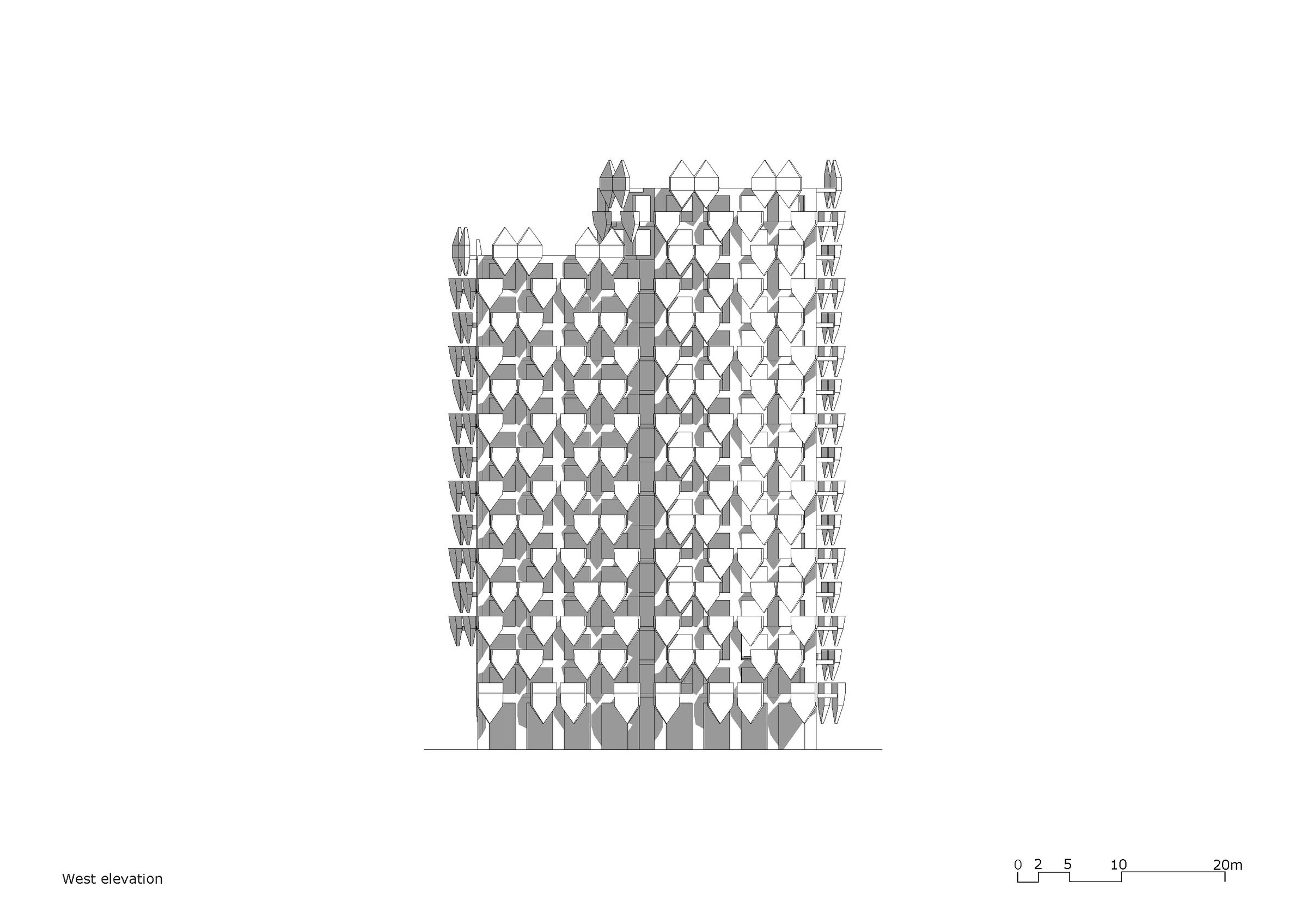
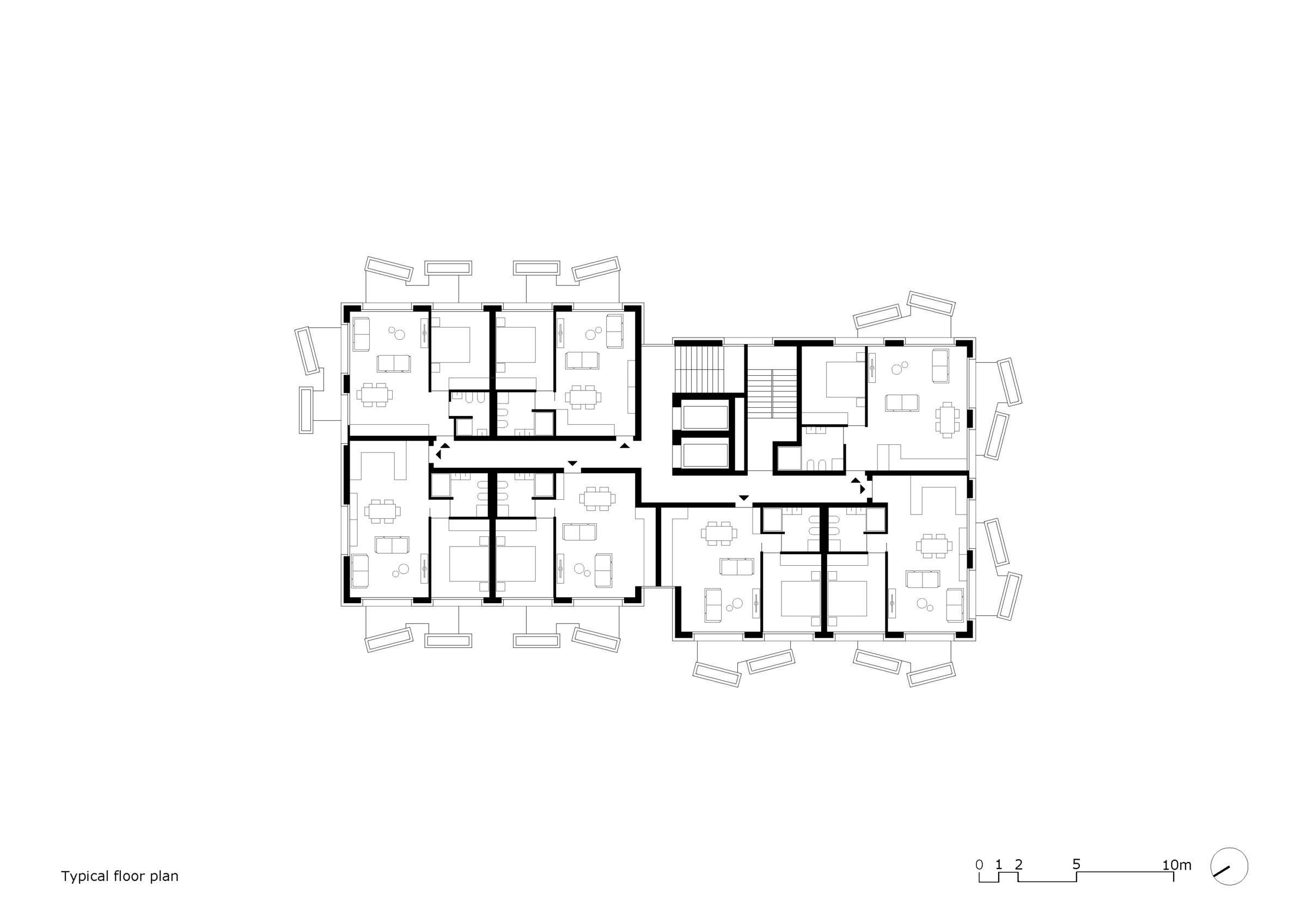
The perfectly square grid of the floor plan highlights the building’s central role relative to the land’s undulations. The square, being a centripetal form, acts as a pivot for the rotation of both its context and the projections, which evoke a spiral or helix movement.
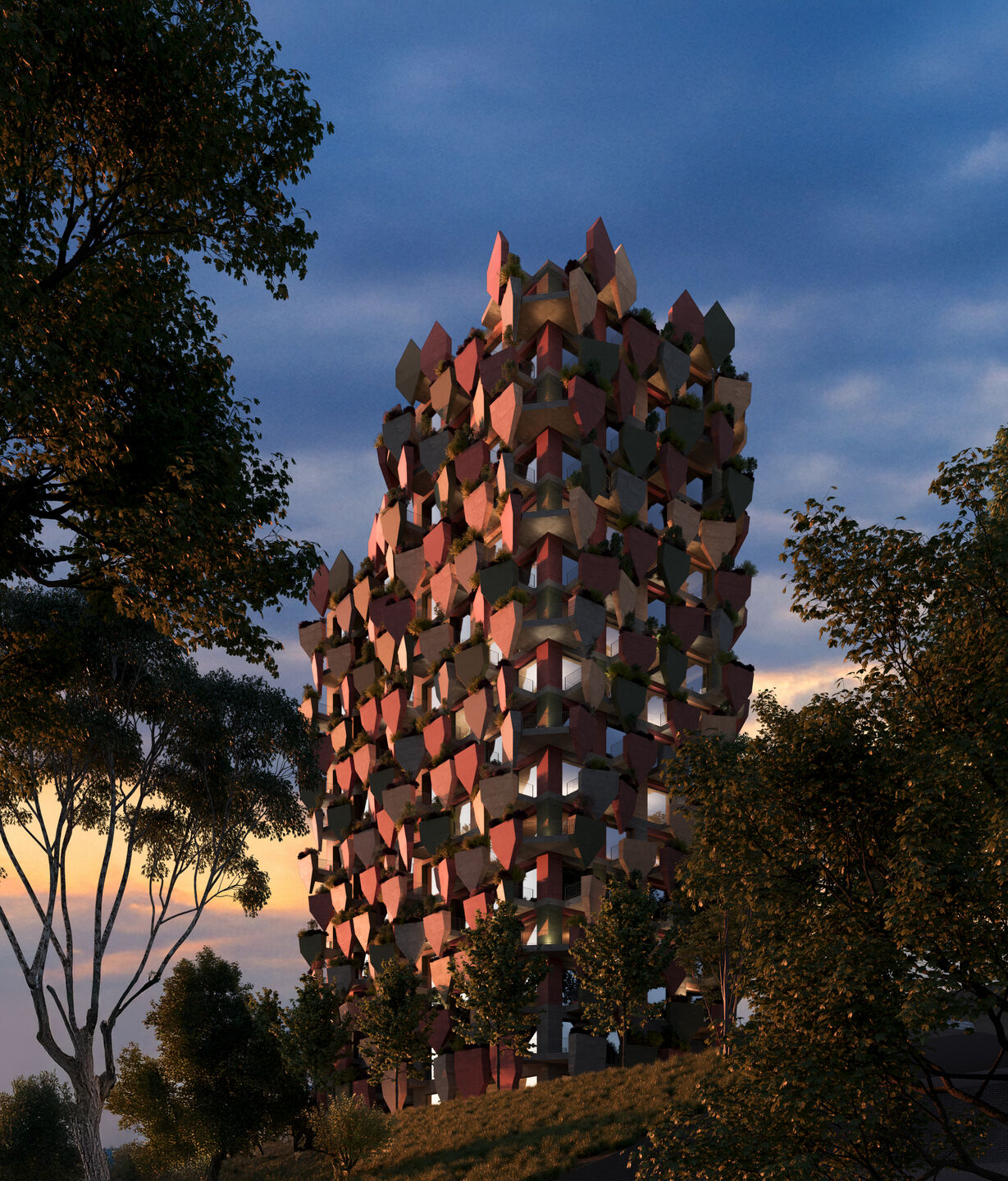
This is not a building but a significant mark on the territory, a sign of understanding and respect for a place, becoming a place itself because once built, it will be impossible to imagine anything else here that does not speak to the same reasons for its creation, its joys, and its passions.
THE LEAVES Project Details:
Architecture: Davide Macullo Architects
Location: Vlore, Albania
The project description and images are provided by Davide Macullo Architects.




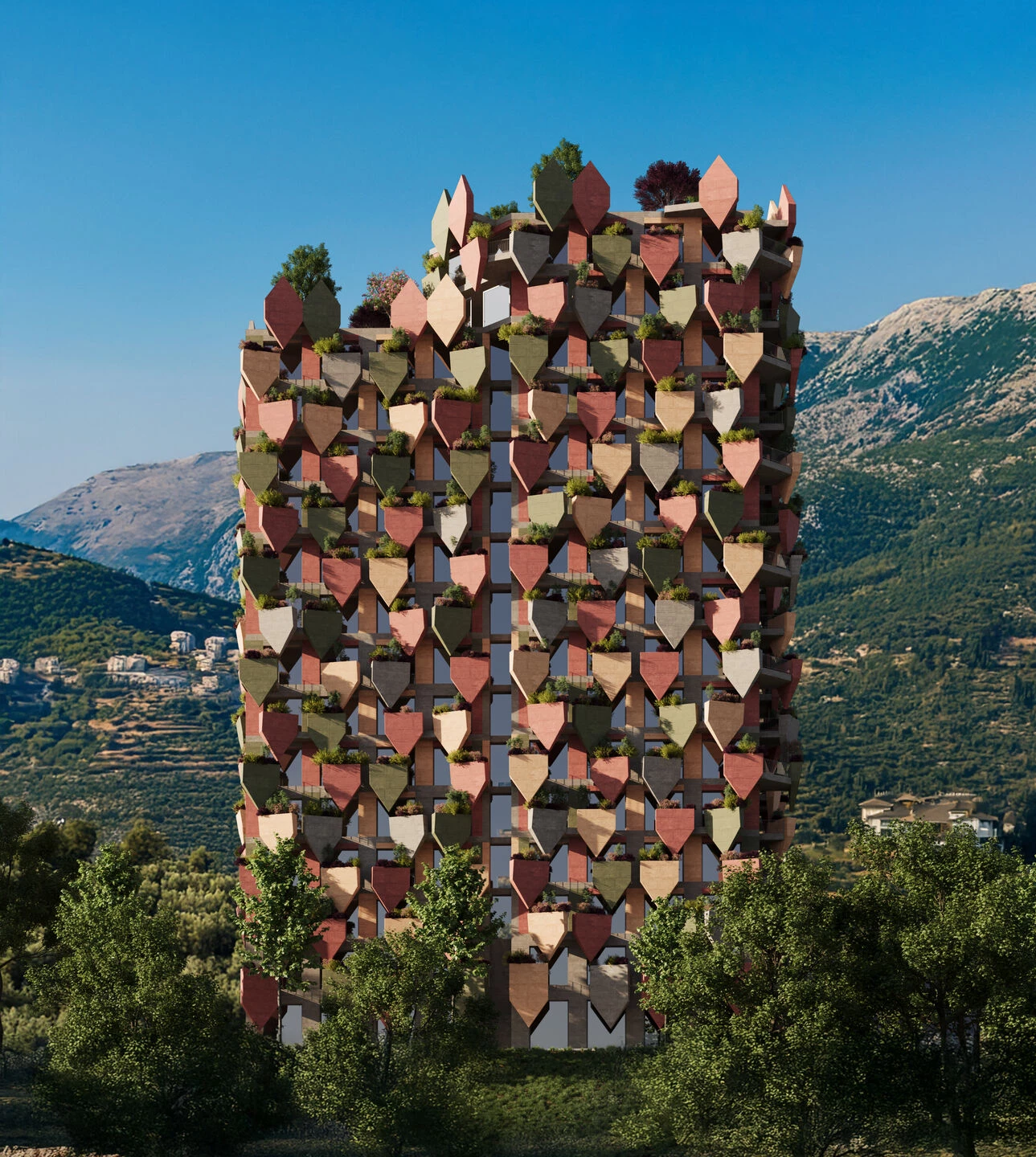



























Leave a comment