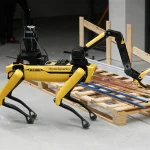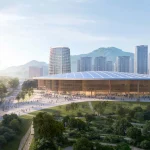The Exhibition Center of CANNANO in Guangzhou’s Huangpu district in China was designed by HOT DESIGN. It is a crucial exhibition facility showcasing the latest developments in nanotechnology. The center is a dome-shaped structure with a diameter of approximately 39 meters and a height of 21 meters, covering an area of 4,158 square meters.
The Exhibition Center of CANNANO includes a functional basement used primarily for utilities and equipment and three elevations of exhibition spaces, reception areas, and academic conference space. In addition, the building tries to establish its position as an internationally leading center for exhibitions in nanotechnology and concentrates on hosting external displays and showing research achievements.


Architecturally, the design of The Exhibition Center of CANNANO is based on a unique combination of a spherical shell in glued laminated timber latticework with a bold steel framework. The shape of the sequoia tree inspired it; the wooden lattice rises from the core, extending out to the glass curtain wall to create a compelling geometry, something like the shape of an apple core. This intricate design contributes not only beauty to the structure itself but also reflects the passion and spirit of cooperation which unites all disciplines and teams in their quest for academic excellence.
The interior layout is well-planned to serve different purposes. On the first floor, it has an exhibition hall with five sections, each concentrating on themes related to innovation and creativity. Among them, the second floor contains academic conference rooms, a multi-functional activity hall, and a reading area to meet the diversified needs of academic exchange.
Project Info
Architects: HOT DESIGN
Area: 4,158 m²
Year of Completion: 2024
Lead Architects: Xiang Wang, Ke Yan
Construction Drawing Collaboration: Guangzhou Zoneteam Architectural Design & Urban Planning Institute Co., Ltd.
Wood Structure Specialist Consultant: Suzhou Kunlun Crown Homes Co., Ltd.
Landscape Design Team: Architectural Design & Research Institute of SCUT Co., Ltd.
Lighting Consultant: Wenjing Cai
Contractor: Guangdong Fourth Construction Engineering Co., Ltd.
Wood Structure Contractor: Suzhou Kunlun Crown Homes Co., Ltd.
Client: Guangzhou Nano Industry Investment Co., Ltd.
Location: Guangzhou, China
Photographer: Junnan Liu





















Leave a comment