
The Metropolitan Museum of Art, affectionately called The Met, presents an ideal expression of art with architecture and cultural heritage. Situated centrally on Fifth Avenue in Manhattan, New York, it is more than an art collection-it is also a testimonial of the evolution of museum design. From its iconic Beaux-Arts façade to groundbreaking modern expansions, The Met has evolved into an architectural masterpiece that reflects its commitment to showcasing diverse cultures and history. This article delves into The Met Museum’s architectural evolution, focusing on how it balances heritage and innovation to create a timeless cultural destination.
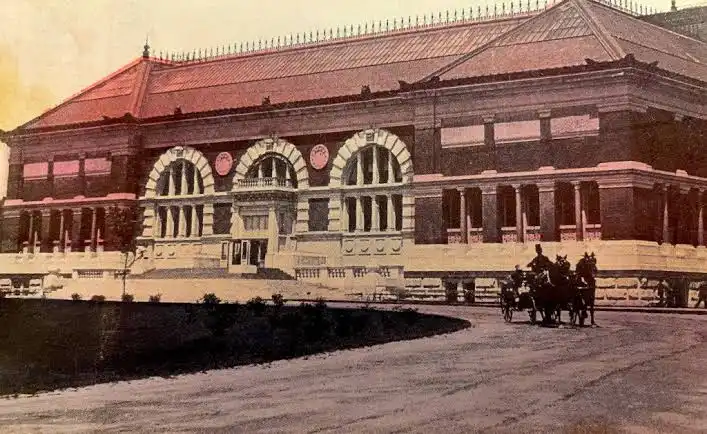
An Architectural Journey: Evolution of The Met
The Beaux-Arts Beginnings
The building of the Metropolitan Museum of Art began in 1870, and the first building on Fifth Avenue was completed a decade later. The conceptions of Calvert Vaux and Jacob Wrey Mould described a museum in ornate Beaux-Arts style. These were grand facades replete with Corinthian columns and full of delicate detailing that represented the cultural aspirations of New York in the 19th century.

As the collection of the museum grew, so did its demand for expansion. Architects Richard Morris Hunt and McKim, Mead & White continued to leave their imprint on the design of The Met, expanding its Beaux-Arts tradition with additional galleries and monumental spaces.

Changes in the architecture of museums occurred in the last half of the 20th century, which The Met shared. Famous architect Kevin Roche modernized the museum by constructing new wings within the classical structure, juxtaposing them in harmony.
Modernist Innovations
The Robert Lehman Wing, completed in 1975, emphasized minimalist design through glass and steel for open, light-filled galleries.

The American Wing, a glass-enclosed courtyard, could soak open natural light into exhibits, thus making it an inviting place for visitors while keeping climate control strong over priceless artifacts.

These extensions continue to express The Met’s dedication to architectural innovation while respecting its heritage.
The Met Museum Fifth Avenue: Where Art Meets Urban Elegance
Situated on New York’s Museum Mile, the benefits of access to Central Park are seized upon by The Met Museum Fifth Avenue, whose steps are iconic because they invite millions of visitors each year up and into a journey through time and culture.
Its strategic location maximizes accessibility and enhances its cultural values. Its grandeur, specifically at the Fifth Avenue entrance, sets the stage for awe; it blends perfectly with the architectural beauty of Manhattan.
The Future Expands: Tang Wing Transformation
The Metropolitan Museum of Art stays continually in vogue, mostly through the rededication of the Michael C. Rockefeller Wing, which is better known as the Tang Wing. That was a project for the re-designing of galleries showcasing the art of Africa, Oceania, and the Americas by world-renowned architect Frida Escobedo.

This change is more than just a facelift part and parcel of fulfilling The Met’s purpose to tell the stories of different cultures. The project, expected to be completed in 2025, highlights sustainability through green materials and systems. More importantly, the building attempts to remain culturally sensitive by creating spaces that revive the stories behind the works. The Tang Wing’s revitalization solidifies The Met’s position as a leader in museum design innovation, ensuring that its galleries resonate with contemporary audiences.
Innovations in Museum Design
Designing for Diverse Collections
With more than two million works of art, The Met’s design must accommodate an extraordinary range of collections. Each gallery has been carefully designed to its contents, ensuring a seamless narrative between mt and space.

One prime example is the Sackler Wing, home to the Temple of Dendur. This ancient Egyptian monument is displayed within a glass-enclosed space, where natural light enhances the stone’s texture while offering stunning views of Central Park. Such thoughtful integration of architecture and artifacts defines The Met’s approach to museum design.
Balancing Tradition and Modernity
One of the salient features of the Met’s architectural development is the ability to blend the classical with the modern. While its Beaux-Arts facade reflects the concept of permanence, the museum’s interior galleries often give way to modernism in layout.
The well-balanced dialogue between the classic stone architecture and minimalist sleek wings makes for a great contrast between past and present. It reinforces the identity of The Met as that space wherein art transcends time and style.
A Visitor-Centred Experience
The sheer size of The Met could be intimidating – the galleries cover two million square feet. However, it has been envisaged in a manner such that one can easily tread through it. Interactive maps, well-marked pathways, and thoughtful curatorial spaces help visitors navigate through its vast collection.
This visitor-centered approach fosters a sense of discovery, allowing audiences to experience The Met’s treasures in a way that feels both intuitive and personal.
The Role of Light and Space
Light plays a pivotal role in museum design, and The Met is no exception. The museum’s galleries are designed to optimize natural and artificial lighting, enhancing the presentation of artworks.

For example, the European Paintings Gallery is dominated by skylights that drench masterworks in soft, natural light, immersing viewers in their beauty. This tasteful interplay of light and space amplifies the emotional qualities of the works on view.
Beyond Fifth Avenue: The Met Cloisters and The Met Breuer
While The Met Museum Fifth Avenue forms its iconic location, the institution extends its architectural splendor to other locations.
- The Met Cloisters: Located in Fort Tryon Park, it specializes in medieval European art and architecture. Its designs embody monk spaces, calming the chaos of the urban world.
- The Met Breuer was located in a building in the Brutalist style, designed by Marcel Breuer, dedicated to modern and contemporary art. Even if it closed up its “lease” of the Breuer building in 2021, its influence on the overall narrative of the institution will be influential.

Sustainability and the Future of Museum Design
With the awareness of environmental issues, there is a rethinking within museums concerning their design and operation. As the Metropolitan Museum of Art embraces sustainability as an imperative value, the Tang Wing transformation is visible as a part of such projects.
From energy-efficient climate control systems to sustainable materials, The Met demonstrates how the historic institution can work out new practices without contaminating its heritage. A benchmark for other museums around the world.
The Metropolitan Museum Architectural Evolution: A Timeless Legacy
The architectural evolution of The Met Museum mirrors its purpose to preserve and showcase the world’s culture. Its Beaux-Arts heritage evolved into cutting-edge expansions; every phase speaks of innovation and adaptation.
It is a reflection of great visionary leadership and commitment to excellence by the institution. The Met, through its masterly reinterpretation of what museums look like, continues to be that vessel for cultural dialogue and artistic expression to blend and blend in harmony.
A Model for the Future of Museums
The Metropolitan Museum of Art is what a museum can be: a space that smudges the lines between past and present engages multitudes of audiences, and inspires through its design. Entry on Fifth Avenue and visionary projects like the Tang Wing — these are benchmarks of museum design innovation – set by the Met.
As it grows, The Met not only respects its rich heritage but prepares for a future that will see museums at the forefront of shaping cultural conversations. In short, it gives testimony to museums worldwide: evolution in architecture is necessary for staying relevant and forward-thinking in this shifting world.
Now Stay Ahead with PAACADEMY
Check out the workshops at PAACADEMY-these are a good way to get your hands on the latest digital design tools. The industry experts leading the sessions are here to help you keep your edge sharp and inspired in this ever-changing field.








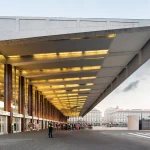
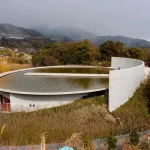
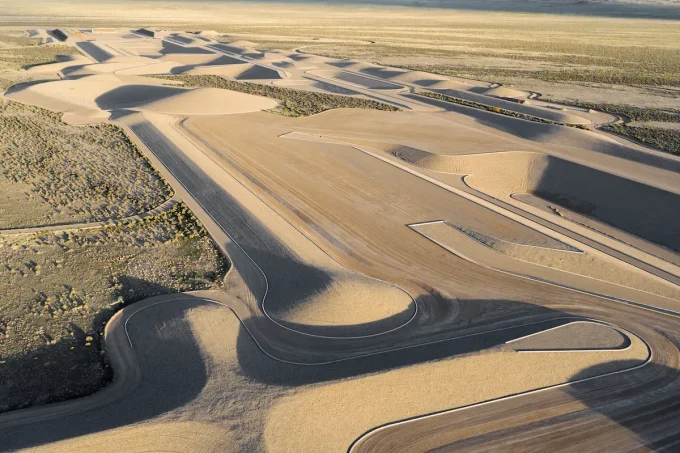
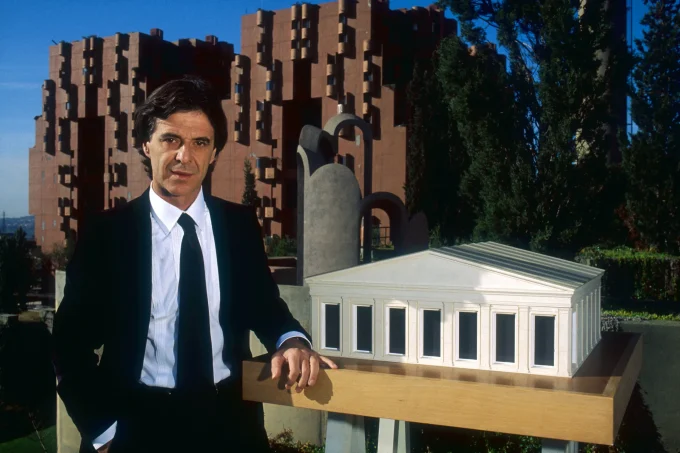
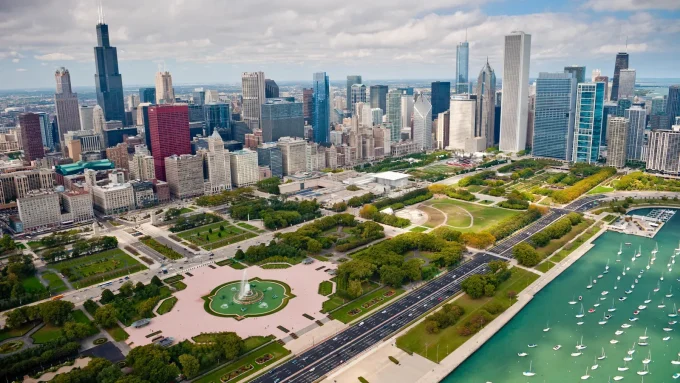





Leave a comment