‘What is the role of architecture when the workplace is permeated by layers of technology that fundamentally alter the way that we interact with our environment? How can design augment these virtual frameworks to create places that encourage spontaneous sociability?’ These were the questions that PLP Architecture decided to address when they participated in and then won the competition to design ‘The Edge’ – Deloitte’s headquarters in the Zuidas business district in Amsterdam.
Today the built structure is considered the smartest building in the world and one of the most sustainable buildings globally with a high BREEAM (Building Research Establishment Environmental Assessment Method) rating of 98.36%, awarded almost a decade ago. The building has sustainability features and energy-efficient systems that are exemplary and serve as inspiration to the whole architecture industry for generating more energy than it consumes.
PLP Architecture designed the building with a vision of the future of office buildings where desks were not assigned with an outlook to creating a highly healthy environment for the occupants. Not only were the design and construction phases steeped in sustainability, but the building today functions with smart technologies that constantly track to keep energy consumption to a minimum but also cater to each individual’s specific needs and preferences.
Initial Concept and Subsequent Design Features
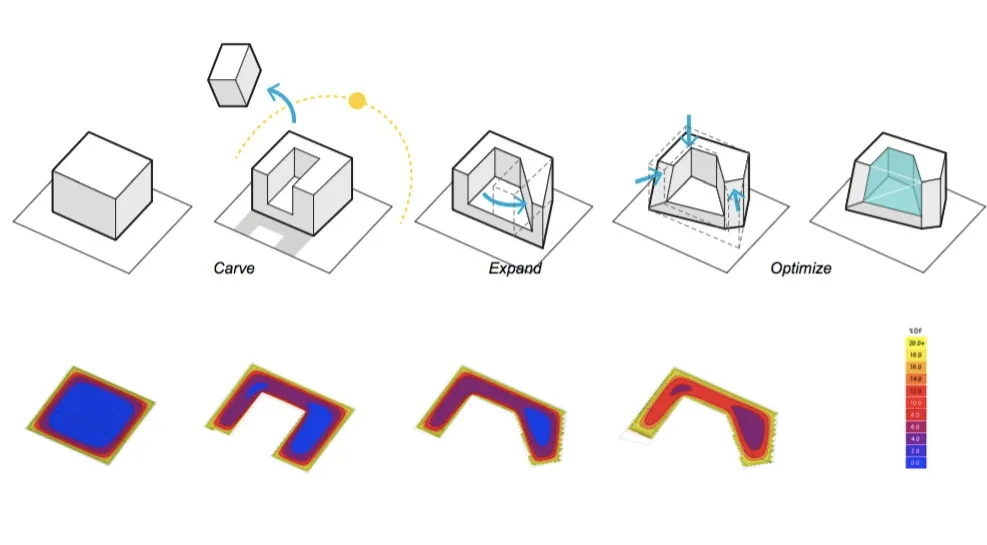
The client’s design brief detailed two specific aims – one, to consolidate the Deloitte employees who were spread across the city under one roof; and two, to design a ‘smart building’ that would truly facilitate the company’s transition into the digital age. While any building large enough and employing the right consultants could have easily fulfilled the aims, the architects wanted to take it a step further to create a new work culture in a structure that was highly sustainable both pre-and post-construction.
The solution presented itself by focusing the core of the building in an atrium 15 stories high that performs the dual function of bringing in natural daylight and ventilation through efficient features and functioning as a social hub for the employees. The building is perceived as a block with a chunk cut out and a wedge created to optimise daylight and ventilation access to the whole structure. The resulting structure is an efficient building envelope enclosing a 15-storey atrium enclosed by a glass façade. This allows more light into the interior spaces and creates a loop for ventilation by the mesh panels between floors that lets stale air spill into the atrium and rise to be expelled through the roof.
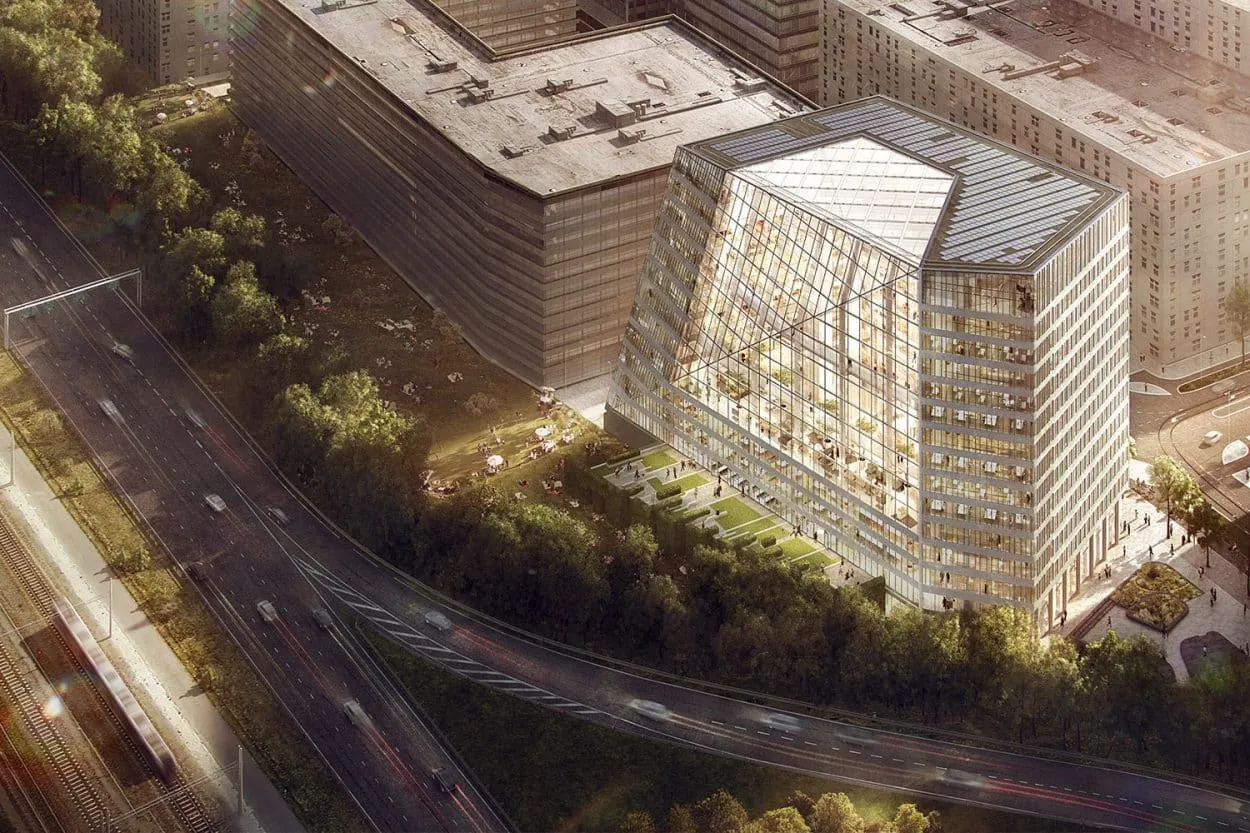
By orienting the built fabric to maximise solar power, it takes care of energy production and consumption. Incorporating smart systems into the design that is a sophisticated, cutting-edge technology further helps to manage energy resources efficiently. With nearly 30,000 sensors, 6000 low-energy LEDs, and a smartphone app, The Edge ensures its occupants are provided with a healthy working environment that is personalised to their comfort.
Innovative Work Culture Forged by the Design
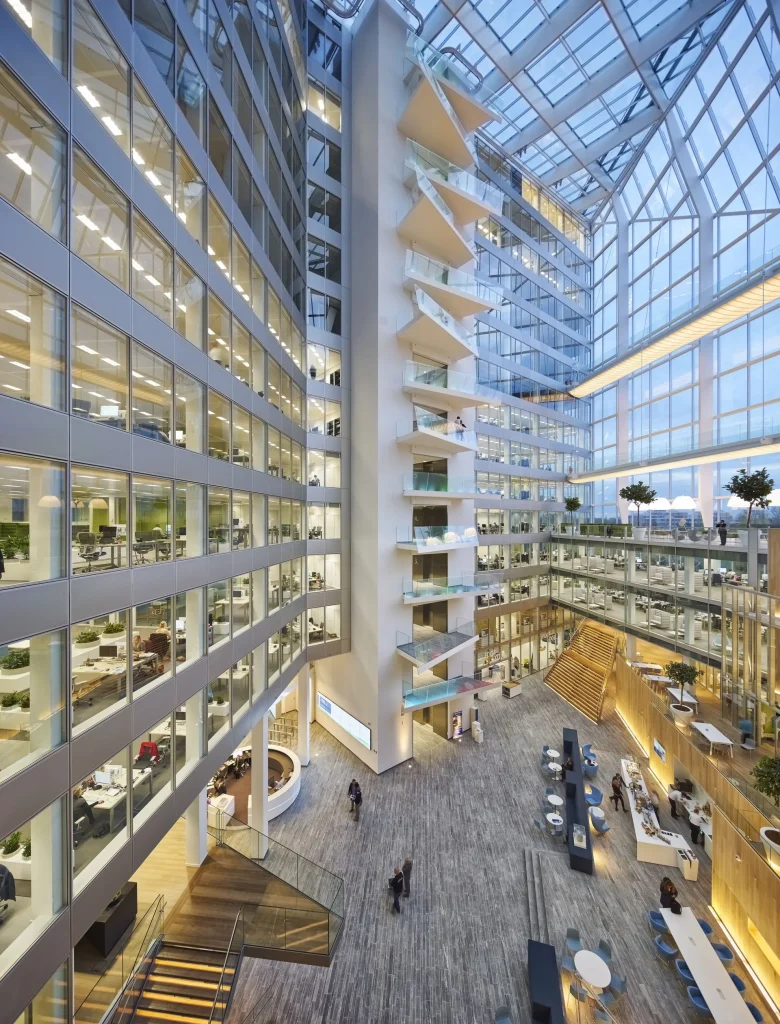
Deloitte, Amsterdam has adopted a new way of working where social interactions and new relationships are encouraged through the architecture of the building. By designing less traditional desks than the number of employees, they are encouraged to choose from options like sitting desk, standing desk, work booth, meeting room, balcony seat, or “concentration room”. Based on their schedule and its requirements, employees can find a workspace through the app which would help to customise the lighting and temperature to their preference. This way the architects helped Deloitte break away from fixed locations and rigid thinking of working and encouraged socialising and communication.
What features make The Edge very Sustainable?
Sustainable architecture is about minimising negative impacts on the environment and efficiently using energy and materials; it is also about creating healthy environments for people to live, work and play that also prioritise their well-being. At The Edge, the core of the design was always about people, their preferences, and their well-being, both physical and emotional. Over the past decade, the building has also proved to be energy positive, meaning they consume less energy than what they produce. And, they consume 70% less electricity compared to office buildings of similar size.
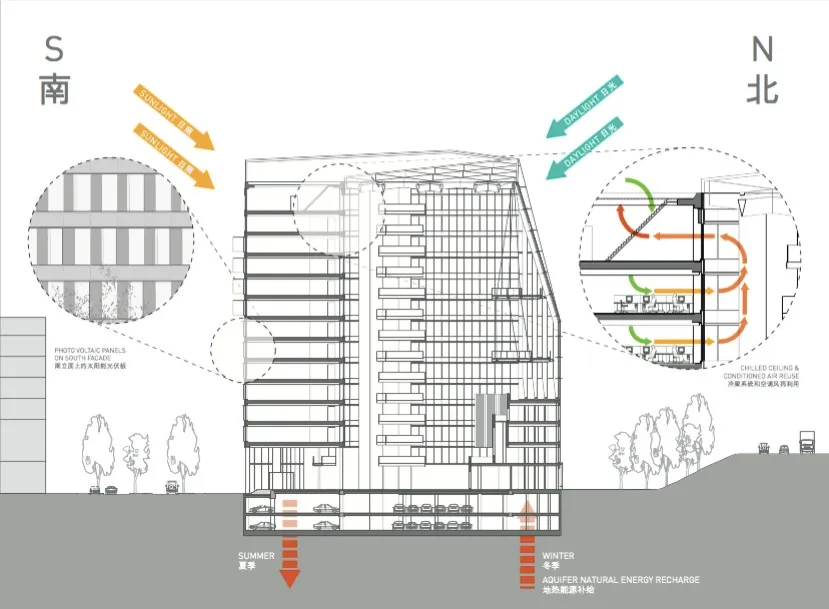
The sustainability features include:
1. Efficient Water Management
The building is designed over a groundwater aquifer that supplies water through stored blue tubes. These tubes run all over the building alongside data tubes and form a system that provides radiant heating and cooling to the indoors. During summer, the tubes carry warm water from the building into the aquifer located 130m below the ground. The aquifer thermal energy storage pumps are insulated and store the water till winter, when the water is pumped back into the building to create a comfortable indoor temperature. This system is one of the most efficient thermal energy usages.
There are IoT sensors that track water usage and supply it according to need, making efficient use of water. Rainwater is harvested in a massive tub in the parking lot, where it is collected from the roof and other outdoor spaces. That water is then sourced to the building’s plumbing and irrigation systems and again recycled, contributing to efficient water use in the structure.
2. Harnessing Solar Power
As opposed to the atrium side, the south wall of the structure has thick load-bearing walls with deeply recessed windows. This prevents heat from entering indoors and frees the facade from shading devices. The architects could therefore align solar panels along the walls to leverage the sun’s rays from the south. Additionally, the rooftop of The Edge and nearby buildings have been topped with solar panels, and together, enough renewable solar energy is generated to power the whole structure.
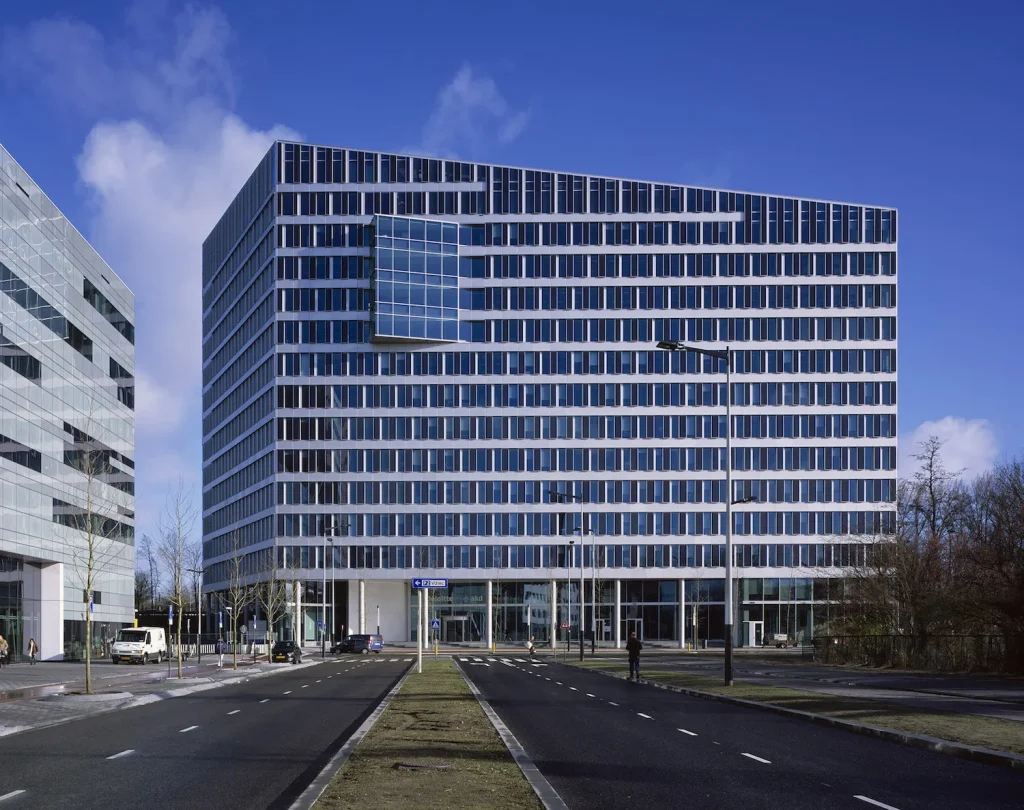
3. Natural Lighting and Ventilation
The glazed atrium is a generous source of natural daylight, and the depth and height of its volume help to diffuse the light to the far interiors. Incorporating biophilic principles within the structure through green spaces helped to bring more natural light into the built fabric. The installed LEDs help to sense temperature, daylight, infrared, and motion, and get activated and customised to personal preference only when required.
The atrium also helps to circulate air through its height, creating an efficient system to exhaust used air, thereby maintaining a comfortable environment and high indoor air quality. The open spaces act as air filters, bringing in natural ventilation along with providing scenic views, adding to the well-being of the employees. The various sensors also monitor and adjust CO2 levels, aiding in the project’s vision to create a healthy environment for its occupants.
4. Sourcing Sustainable Materials
Sustainability in any architectural project should begin from the design brief, and every step in the design, construction, and functioning phases should be carefully thought out. Construction materials form a major part in determining how sustainable a built structure is, not just in terms of its raw materials, but also in how it is manufactured and transported, and how it affects the well-being of the users throughout the lifecycle of the building, even if its function changes.
At The Edge, materials were selected keeping sustainability and circular economy principles at the forefront. Choosing recycled materials that were also locally available helped to minimise environmental impact by reducing the carbon footprint. The metals and concrete used in the structure were all recycled. Moreover, the materials underwent lifecycle analysis to certify that their sourcing, use, dismantling, and disposal would be sustainable and would follow the principles of circularity.
The design itself is modular, allowing for flexibility and adaptability as the function of the space evolves over time, making the built fabric efficient in every way possible. All these factors make the project an exceptional model for professionals in any area where they want to incorporate energy efficiency and sustainability into their work.
5. Leveraging Digital tools and technologies
Internet of Things (IoT) was extensively used during the design and construction phases for visualisation and coordination among stakeholders. Leveraging digital and smart technologies helped to effectively communicate and create diverse and original ideas to design flexible workspaces, visualise optimal energy performance, and reduce waste generation during construction. The vision of a future workspace environment with sustainability at the core helped Deloitte partner with Mapiq and customise an app for its employees.
Post construction, the app is used as soon as the employee’s vehicle enters the office building. The Edge app can help direct the employee vehicles to vacant parking spots, identify seating spots available for the day and block their preference, and then tweak the work environment according to the employee’s comfort preferences from its data. This automatically takes care of the occupant’s well-being and enhances their work experience, which subsequently increases their productivity, without too much wastage of resources.
Apart from customising workspaces, the various sensors in the built fabric monitor lighting, temperature, humidity, and occupancy levels. IoT is leveraged to analyse the collected data, and energy is consumed accordingly, making it efficient and sustainable, and using sensors.
To know more about how you can leverage smart digital tools to create more sustainable and efficient buildings through coordination and without compromising on your creativity, check out PAACADEMY courses. PAACADEMY offers various courses on computational design that can help you stay abreast with the latest data on architectural design technologies.
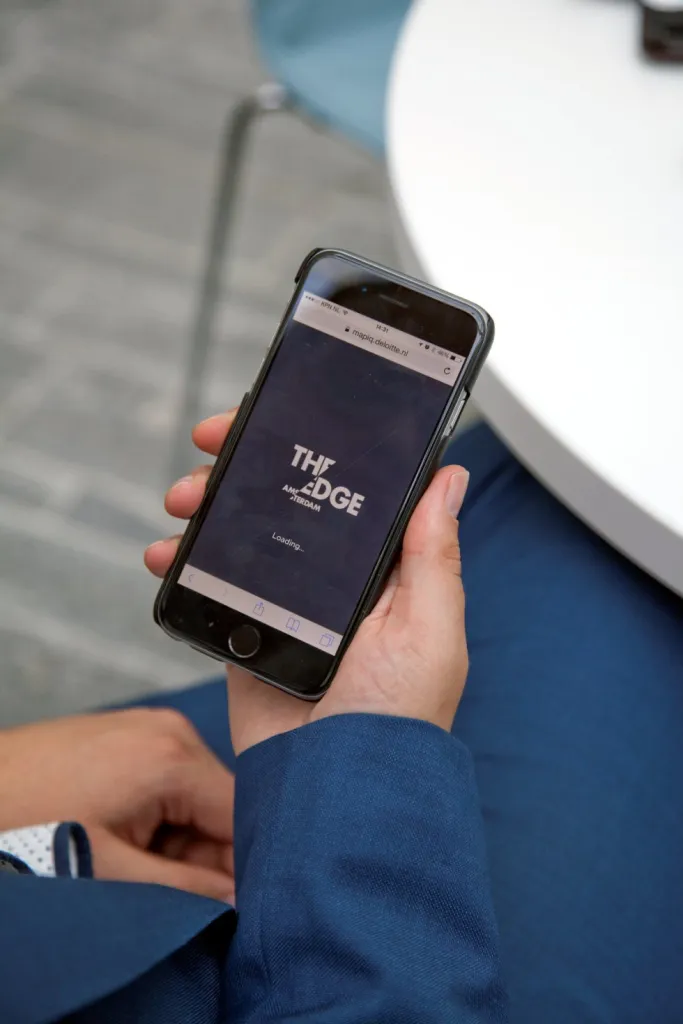
Certifications and awards
2016 Urban Land Institute Global Awards for Excellence Winner
2016 BREEAM Award Offices – New Construction
2016 Your BREEAM Award
2016 FGH Vastgoedprijs (Finalist)
2016 British Expertise International Awards Outstanding International Architecture Project (Shortlisted)
2015 AIA Continental Europe Awards Environmental Design Award
2015 Blueprint Awards Best Sustainable Design Category (Shortlisted)
2015 WAN Sustainable Building Awards (Shortlisted)
2015 MIPIM Awards Best Innovative Green Building (Finalist)




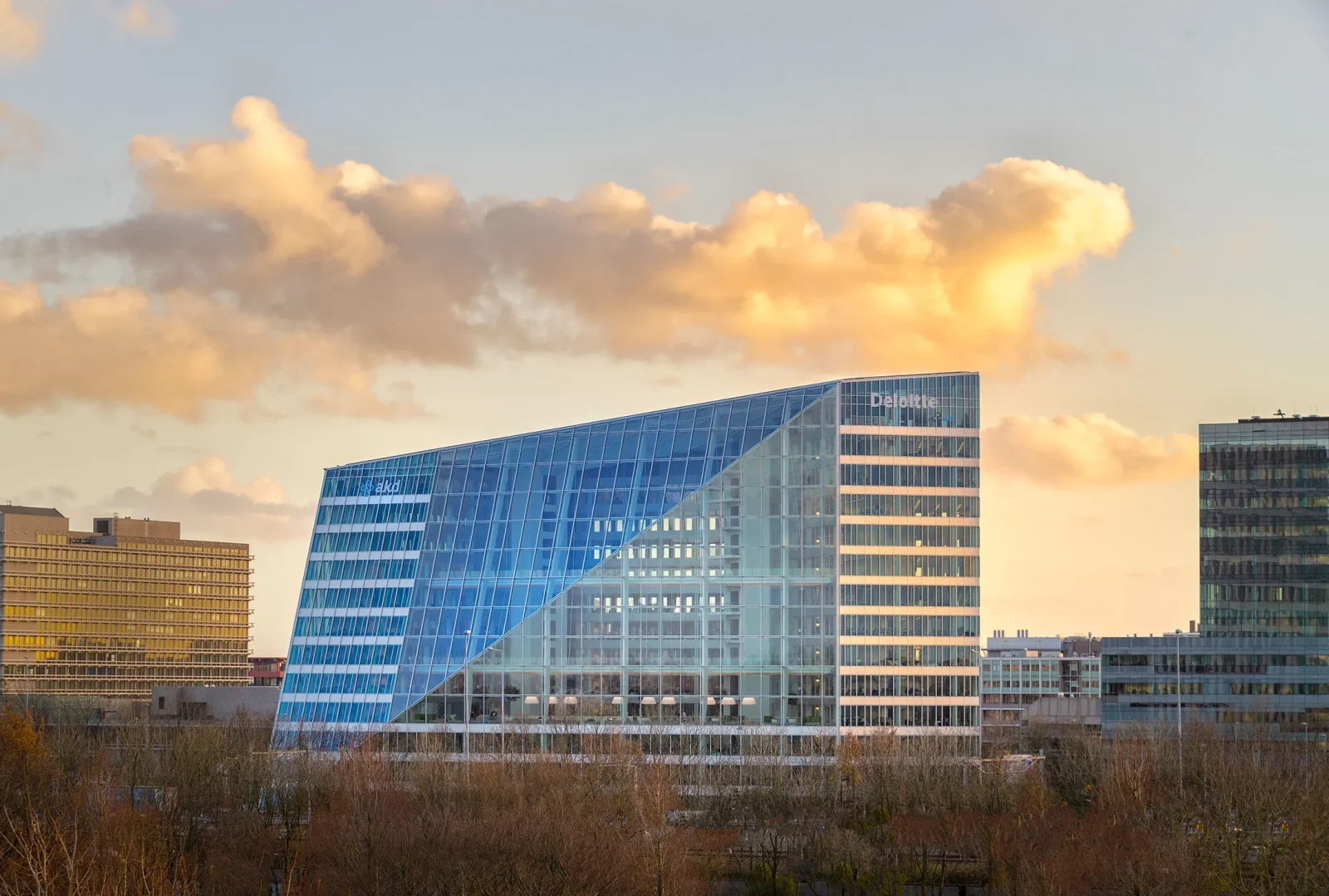







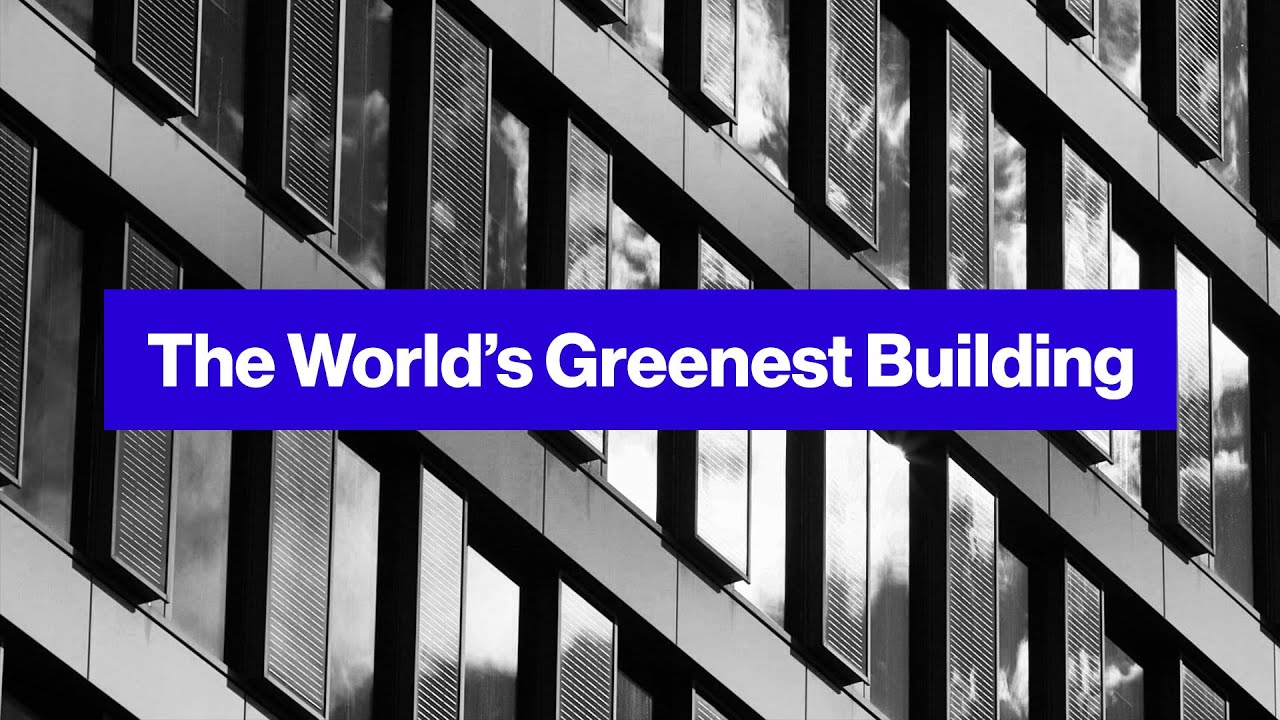



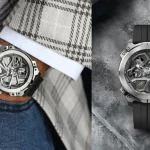

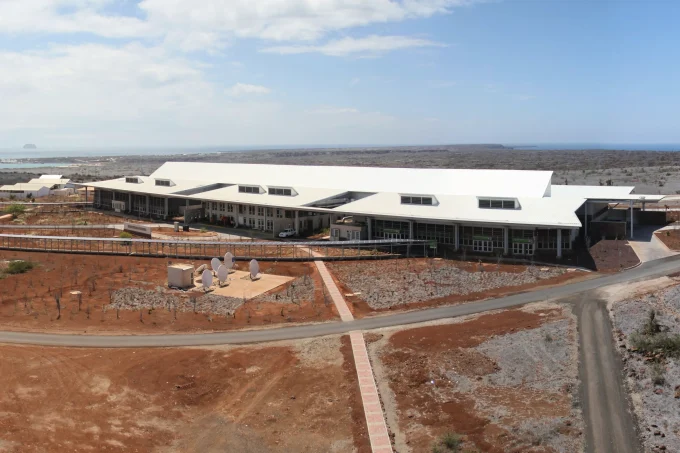
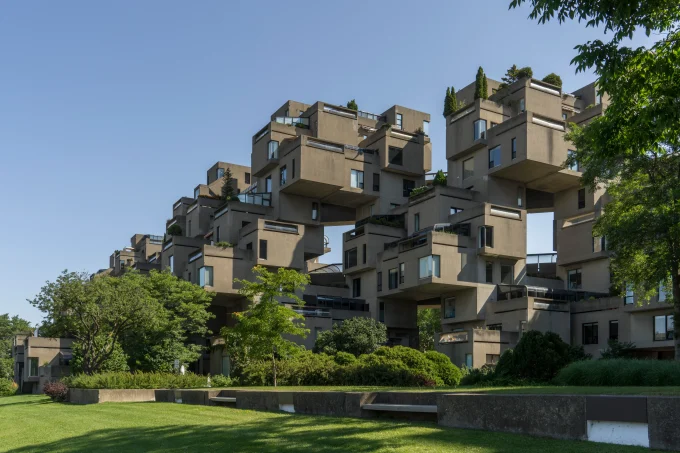

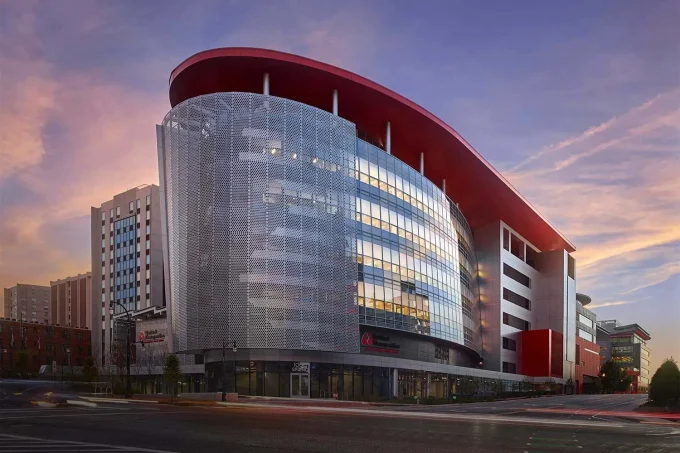



Leave a comment