The luxury oceanfront condominium is a perfectly sculpted contemporary condo in Miami. It is one of the upcoming marvels designed by Zaha Hadid Architects, founded by the late Pritzker Prize winner Zaha Hadid.
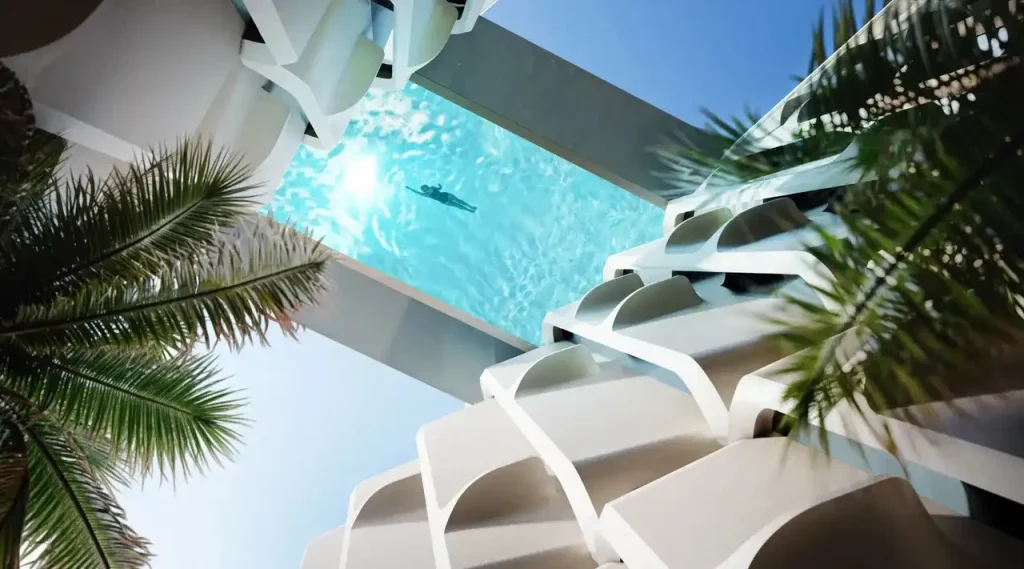
The 7000 sqft ultra-luxury condo is ZHA‘s second residential project designed in Miami yet. Located on Collins Avenue in Surfside, Miami the condominium is expected to be complete by 2029. The Delmore consists of 37 homes encompassing 12 levels that host not more than four residences. The Delmore is a sculpted organic structure designed with sinuous fluid curves similar to Zaha Hadid’s ideology.
Delmore’s sculpted fluid curves wrapping its façade
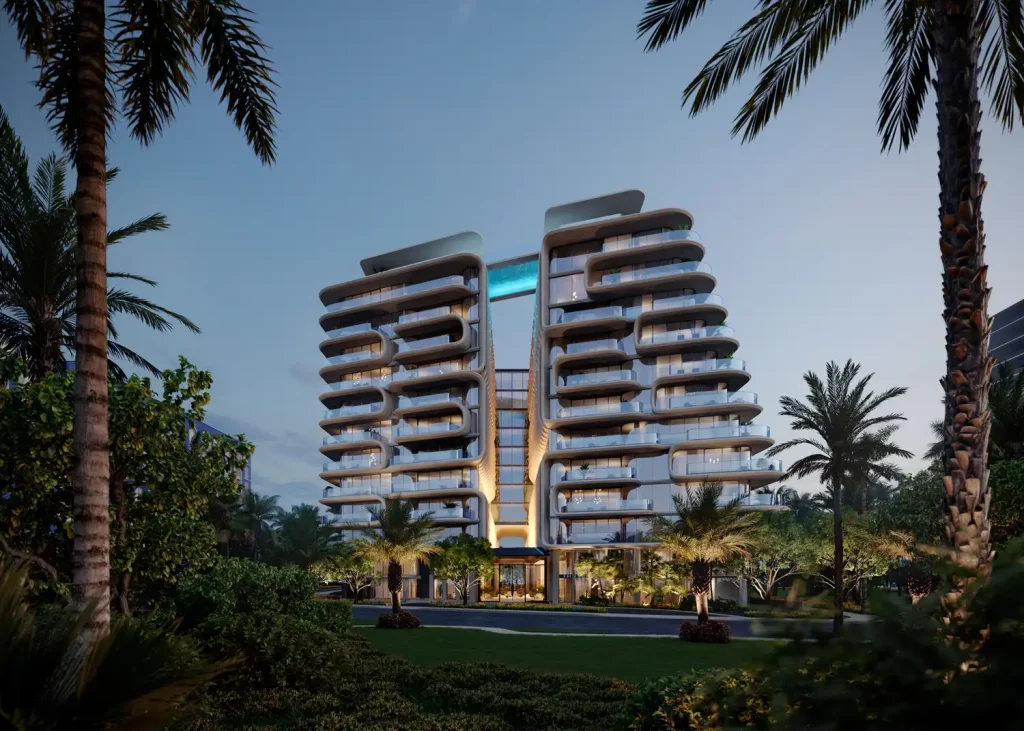
Fluid curves covering the façade’s corners a visual treat by the ZHA’s team
The facade showcases a fluid, sinuous form that curves and wraps around the edges of the structure, representing Zaha Hadid’s design trade. The striking feature of the scattered and cascading floors with terraces wrapped around each apartment. The separated north and south wing of the condo with a Grand Canyon flowing through the organic form.
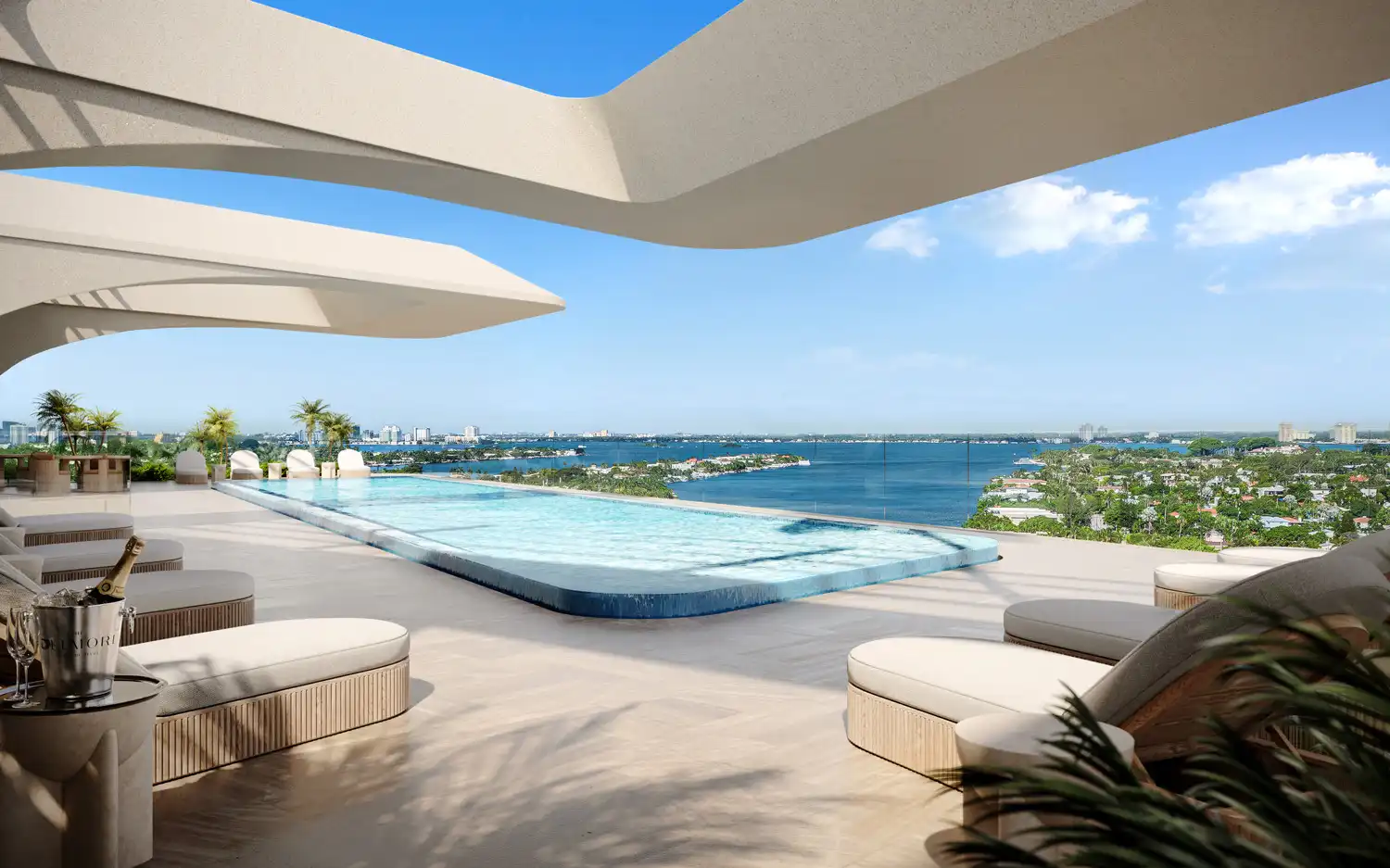
Suspended 75 sq ft Rooftop terrace suspended in the air of the Luxury condo
Traversing upwards 125 ft, one can observe an iconic 75ft acrylic swimming pool suspended across the canyon in the air, adding to the grandeur of the condo design. The Delmore, to reflect the hues and contrast of the ocean, is designed by applying reinforced concrete and glass fiber. The exteriors, also composed of shell-shaped fins at every staggering level, enhance the privacy and sunshade of each apartment. Interested in designing such organic fluid forms you can register to PA Academy’s workshops with exciting opportunities ahead.
A Perfectly blended luxury contemporary living
The Delmore is the perfect blend of creating a home that resonates a grandeur home
The Residences within the Condos of the Delmore are fully furnished that start at 15 million dollars, making it one of the priciest condos in Miami. The project of such grandeur is designed to house 55,000 sq ft of several facilities and amenities, adding to the luxe living. Primary amenities the Delmore offers are; mediation gardens (20,000sqft) consist of cascading pools, botanical gardens, and open yoga spaces, etc.
The Delmore is not just a residential project, it is a residential condo that showcases a perfect blend of luxury living with ZHA’s signature design ideologies. The curves and fluid forms that wraps the facade showcases contemporary and iconic designs and ideologies of ZHA.
Architecture is really about wellbeing. On the other hand it’s about shelter, I think that people want to feel good in a space… but its also about Pleasure – Zaha Hadid
Project Details
Project Name: The Delmore, Miami
Architect: Zaha Hadid Architects
Location: Collins Avenue, Miami
Photography: ZHA/Binyan




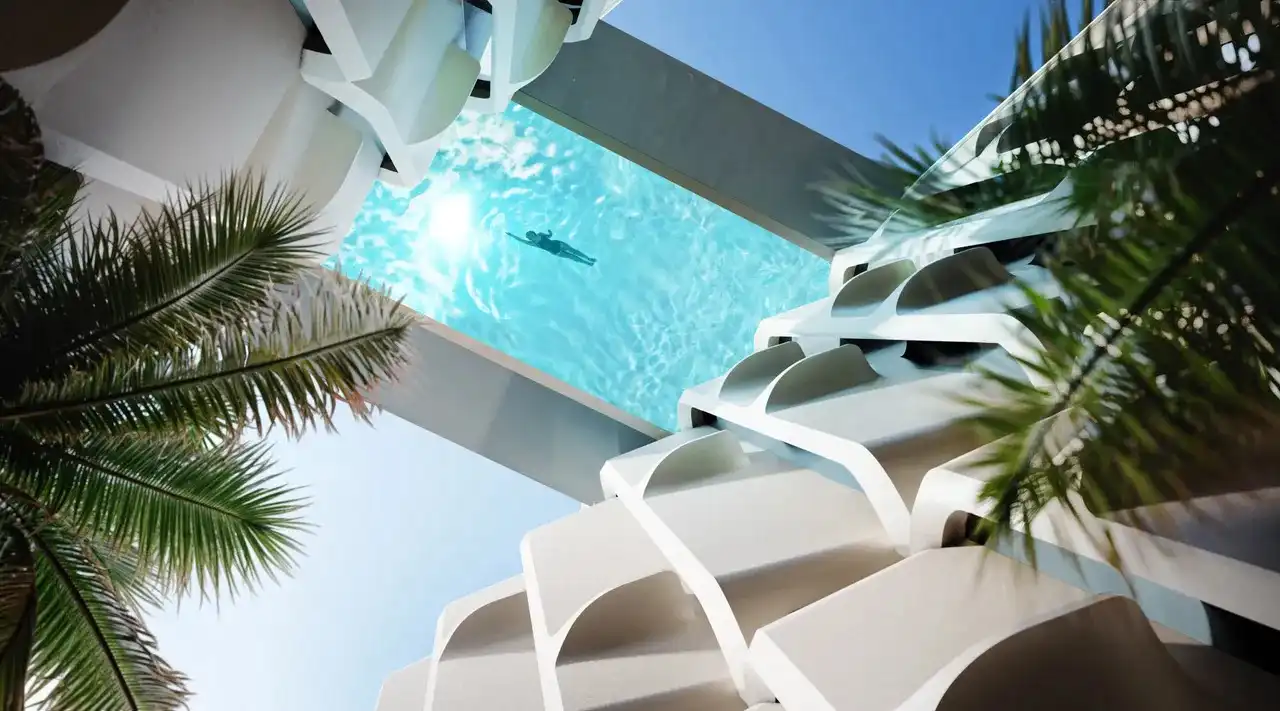











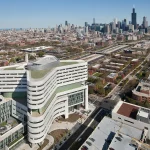





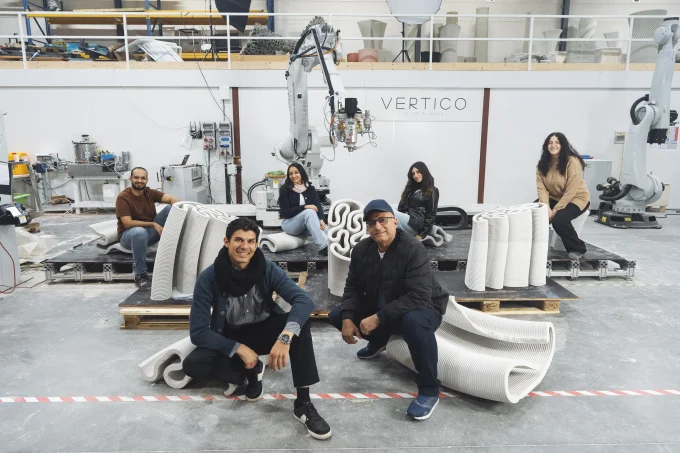




Leave a comment