Siemens had taken the resolution to substantiate with physical proof as part of their Sustainable Cities Initiative, a global green hub that could get architects, engineers, builders, designers, and urban architects talking and formulating ideas in sustainability.
Their choice of location – the regenerated Royal Docks in London, now a part of the Green Enterprise District. This was in the year 2012, when both LEED and BREEAM had already been well-established bodies of certification systems, the term ESG was being thrown around constantly and the world was still reeling from ‘An Inconvenient Truth’ by Al Gore. The result was the building ‘The Crystal’ – which incidentally is also the first ever building to be awarded both BREEAM Outstanding and LEED Platinum certifications.
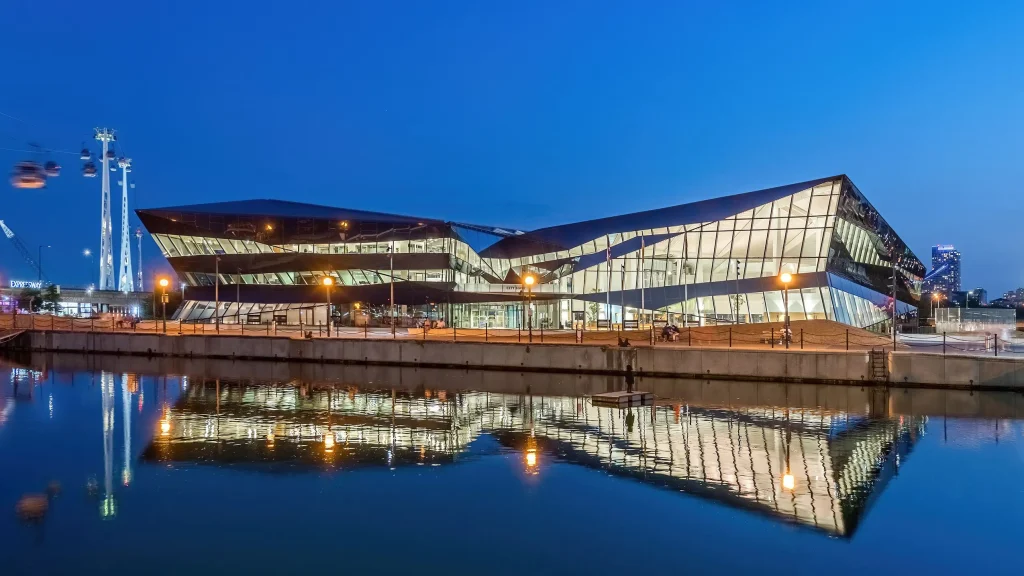
Designed by Wilkinson Eyre Architects, with interior fit-out by Perkins + Will and engineering support from Arup, the building was conceived as a platform for stakeholders of urban sustainability to discuss challenges and exchange ideas to reduce the environmental impact of the built fabric. Opened just a month after the 2012 London Olympics, the structure proved to kindle the thought that sustainability can be achieved through simple designs with modern amenities, timeless aesthetics, and potential adaptation.
The building has undergone an adaptive reuse and was reopened in 2022 as London’s City Hall and accommodates the London Assembly. Even today, the building is considered one of the most sustainable structures in the world and is as an inspiration for how sustainable architecture can be developed with meticulous attention to age-old design principles and straightforward strategies.
Concept behind the form
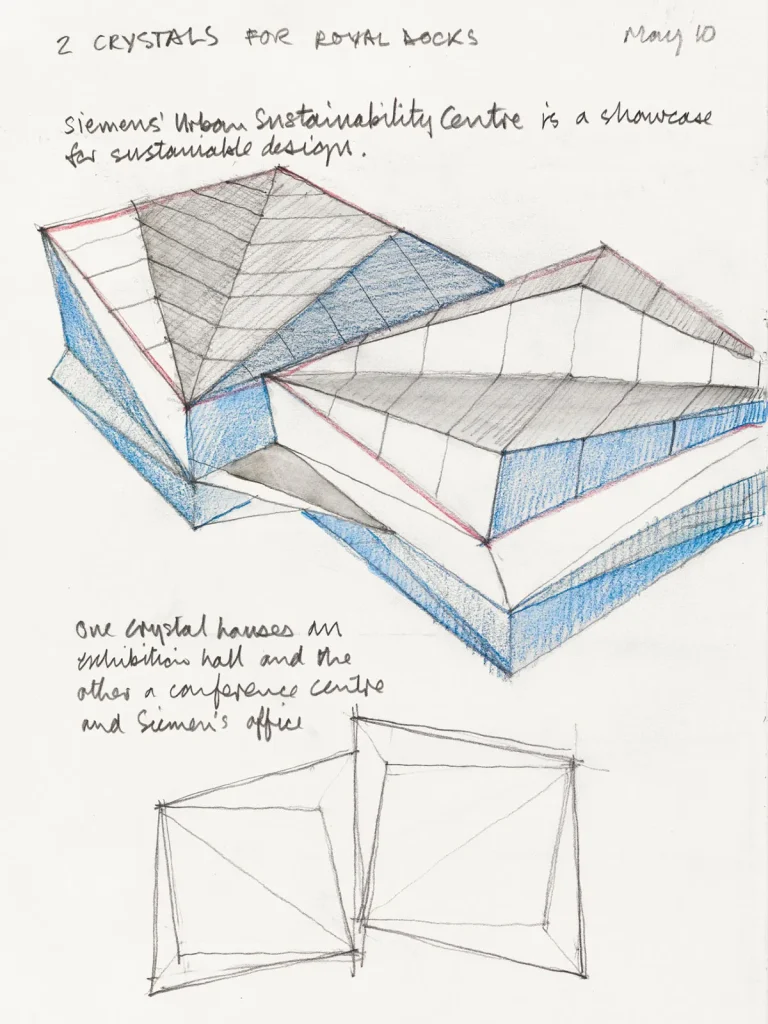
The project brief required an international structure of excellence for sustainability and naturally had to be a beacon of sustainability both in construction and performance. Siemens needed a technology and innovation centre for people to collaborate for research and experimentation, and further partnerships that encourage the growth of energy-efficient technologies.
The building had to accommodate exhibition spaces, conference rooms, office spaces, and a café. Elaborating on the concept behind the design, Sebastien Ricard, Director at Wilkinson Eyre Architects, said, “This project offers the fantastic opportunity to explore how new technologies can help create a highly sustainable building without relying solely on ‘passive systems’.”
To be a true example of sustainable architecture, the structure should be adaptable as technology progresses and flexible enough to be efficiently reused for a different function, if necessary. It was proved for The Crystal in 2022 when the structure was reopened as the London City Hall.
This was a conscious decision by London’s Mayor, who wanted to be at the forefront in tackling climate change and lead the city towards net-zero carbon goals by 2030. The building is still efficient today in energy consumption with systems and elements that optimise energy usage.
The Crystal London – Design strategies
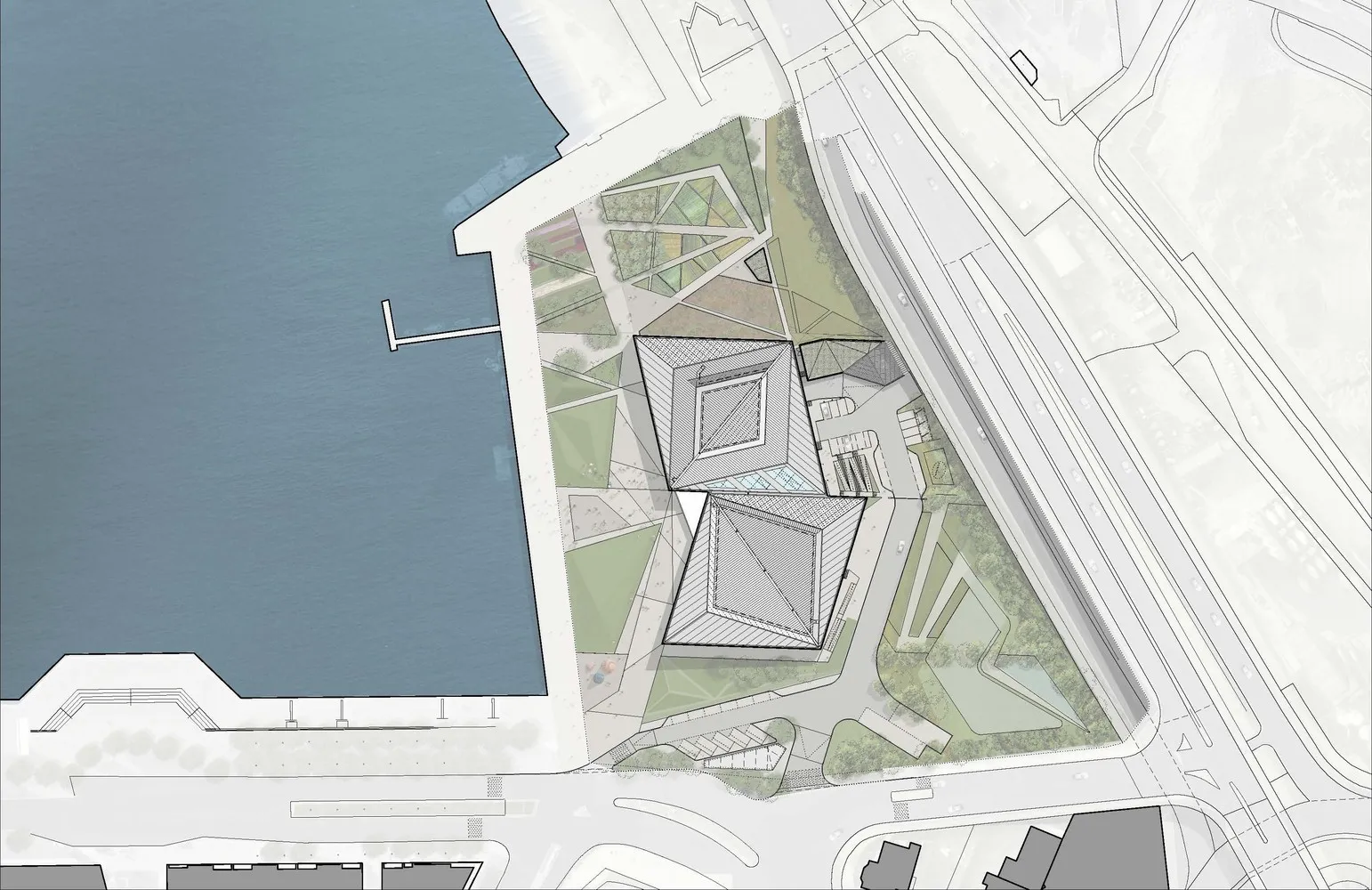
The requirements of the 6300 sq.m. project can be easily divided into public and office spaces, which led to the interlocking of two wings housing different spaces based on the nature of use. The structure takes its inspiration from the many-sided crystal form, with its multiple angular shapes that resulted in a form with no traditional front façade, back façade, or roof shape.
The structure has no visible vertical or horizontal lines and is supported by triangular-shaped glass that reflects the surroundings as much as it provides transparency to the interior. The glazed crystalline form is designed as ‘a pavilion in a park’, establishing it as a landmark icon with striking views seen from the ground or from the Air Line Cable located close by.
To imitate a crystal, the structure is completely clad in glass, which is usually not considered the most sustainable of materials. The architects employed six different types of insulated glass, which vary in transparency levels depending on their placement. Reflective glass is used on those surfaces angled towards the sun, and transparent ones on those surfaces angled away from the sun’s rays. This way, the glass-cladded walls allow light but not heat into the structure, reducing its dependence on artificial forms of ventilation and lighting and thereby reducing the carbon footprint.
With sustainability at its core, the architects made sure the structure is adaptable to all future scenarios. The design allows for the building to contribute to London’s power grids in the future, more efficient roof-mounted photovoltaic panels to replace the existing set, and management systems that can evaluate post-occupancy functioning for any type of use. The flexibility of the design helped in repurposing it to accommodate the London City Hall. The energy efficiency of the structure and the projected financial gains prompted the London Mayor, Sadiq Khan, to move offices and redirect the finances to public services.
What makes The Crystal sustainable?
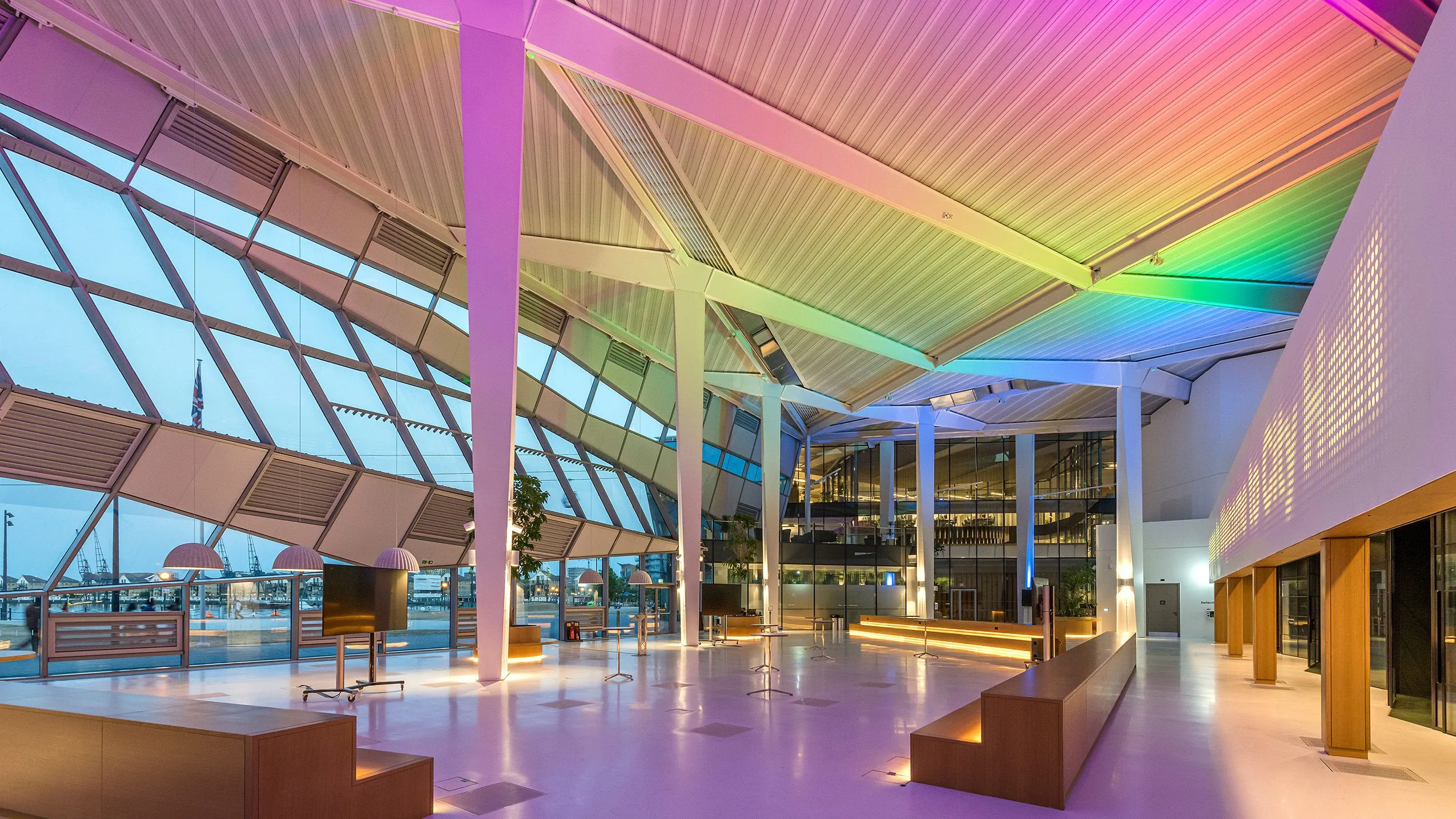
The sustainability measures taken in this structure go beyond the passive systems, and the building serves as a living exhibit for the world’s largest urban sustainability exhibition space, located in one of the wings of The Crystal. In its current use as London’s City Hall, the building uses about 50% less energy than buildings of similar size. They have even sustainably sourced materials for the interiors and repurposed and reused furniture from the old site, contributing to a reduced carbon footprint. The myriad sustainable features include:
- Renewable Energy Source: It is a 100% electric building operating completely free of fossil fuels. Renewable energy is supplied through solar photovoltaic panels and solar thermal panels positioned on the building exterior, and the ground source heat pumps. The solar panels are aligned along 60% of the roof of the structure, which provides for 20% of the electrical energy required. There are 160 heat pumps in the form of 21m deep energy piles that provide for 100% of the building’s heating requirements. Heat is pumped to the building during colder temperatures, and heat is sent to the ground during warmer temperatures. The site also has a battery storage facility that helps to manage the load and demands.
- Water and Waste Management: The site has implemented rainwater harvesting and blackwater treatment plants. The underground 60,000-litre rainwater harvesting tank is treated to be used as potable water on the site. Under the Refill London drinking water scheme, there is a provision for visitors to refill their bottles with drinking water from a water fountain located on the site, which assists in reducing the consumption of single-use plastics. Black water is also 100% treated in a separate recycling plant that is used efficiently as an alternative supply to toilet flushing, reducing the structure’s water consumption by 50%. The treated black water is also used for irrigating the landscaping on the site. The structure also uses efficient water appliances with low maintenance requirements. From the start of the project, the architects were conscious of waste generation and employed a comprehensive waste management plan at the time of construction. The use of low-impact materials furthers them in this regard.
- Natural Lighting and Ventilation: Systems and design elements were consciously incorporated to reduce the dependence of the structure on artificial lighting or artificial ventilation. With the unique glazing design of The Crystal, the architects were careful to maximise daylighting while ensuring minimum solar gain. Every one of the 35% LEDs and 65% fluorescent lamps can be controlled and adjusted based on the need, depending on the occupation of the space and the time of the day. This ensures that there is no wastage of artificial lighting. The openings in the roof and walls are motorised to adjust the opening of the vents to optimise natural ventilation. This has helped to reduce dependence on air conditioning. The air conditioning used is sourced from the ground source heat pump to facilitate low-velocity air displacement.
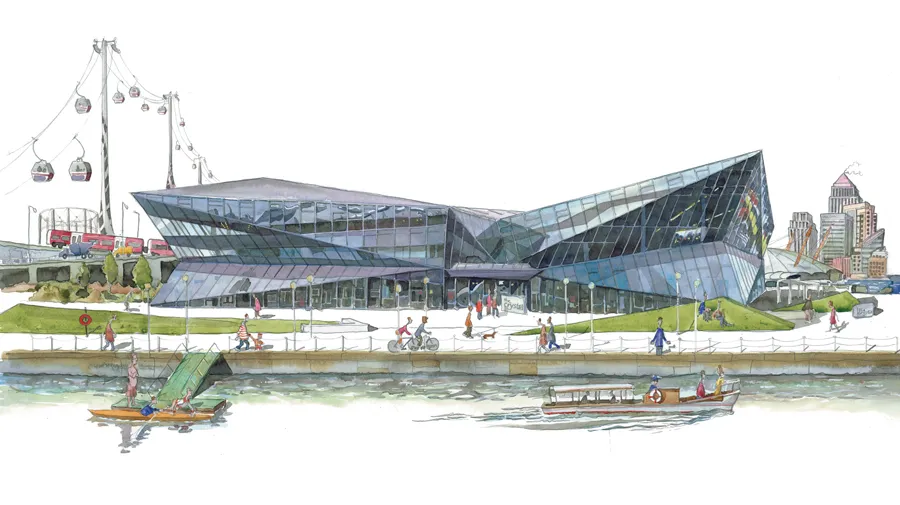
- Building Management Systems: Intelligent analytics, advanced fire sensors, occupancy detection, and comfort sensors all contribute to the innovative and integrated building management system. This can be accessed and operated simultaneously from multiple locations to provide maximum comfort in the form of heat, light, and ventilation while warranting minimum energy consumption. While the electricity and water consumption are being monitored, comparisons can be made with the performance of other buildings to ensure efficiencies are maintained.
- Glass Façade Design: The Crystal’s most unique feature that is immediately visible is its shape and the material that forms it. Glass, as a material, is not usually associated with sustainable design, but the placement and variety of glazing used have assisted in creating a unique structure and still keeping the building energy efficient. There are six different types of glazing used with varying degrees of transparency. Each one is of a different shape, angled either towards the sun to facilitate heating or away from the sun when heat is not wanted. Thus, they become self-shading devices. The glazing also doubles as a curtain walling façade, with triple layers that enhance the air tightness and allow 70% daylight while blocking up to 30% of the heat radiation. This additional insulation takes energy efficiency to a new level.
- Landscape and Community Spaces: The landscape on the site consists of carefully selected species that can withstand droughts, ensuring that water consumption is also reduced. The drainage system minimizes the discharge into the sewer, and the overall landscape is enhanced by bee-friendly, sustainable design to embrace biodiversity. The paving materials help reduce the need for streetlights, increasing the efficiency of the structure toward carbon footprint reduction. A community garden along the ecological strip enhances community engagement and gathering.
At the opening the building in 2012, Roland Busch, CEO, Infrastructure & Cities Sector, Siemens AG, commented, “Siemens is establishing the Crystal in order to help find solutions for making the world’s cities more sustainable. It will serve as a centre for dialogue, learning, and discovery.”
Certifications and Recognition
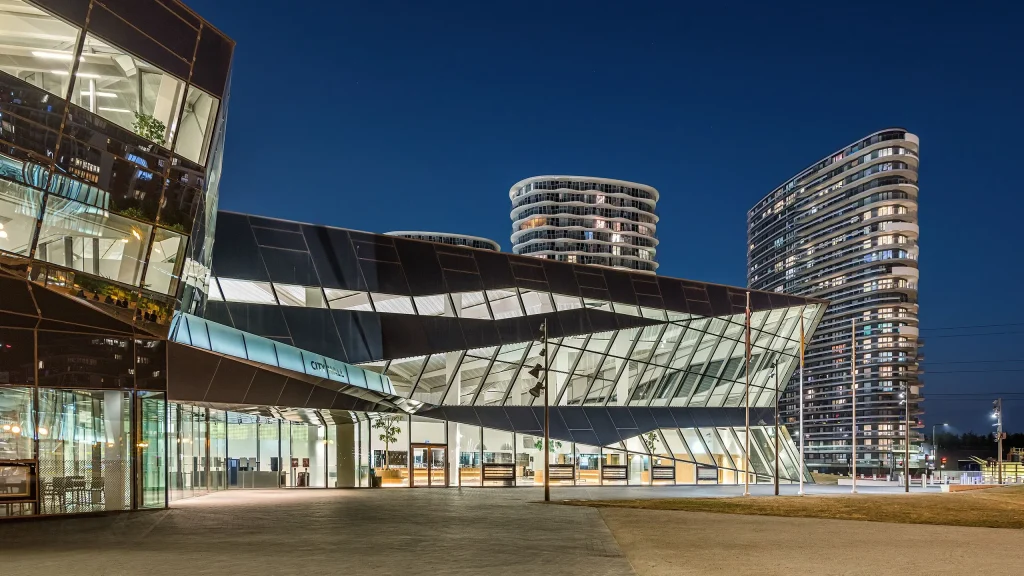
To know more about how you can leverage smart digital tools to create more sustainable and efficient buildings through coordination and without compromising on your creativity you can check out PAACADEMY‘s courses. PAACADEMY offers various courses on computational design that can help you stay abreast with the latest data on architectural design technologies.
Certifications: BREEAM Outstanding certification and LEED Platinum certification
Awards: British Council for Offices (BCO) National Innovation Award winner, Most Sustainable Building at London’s LABC Award winner, Greenest Venue at the Hire Space Awards winner




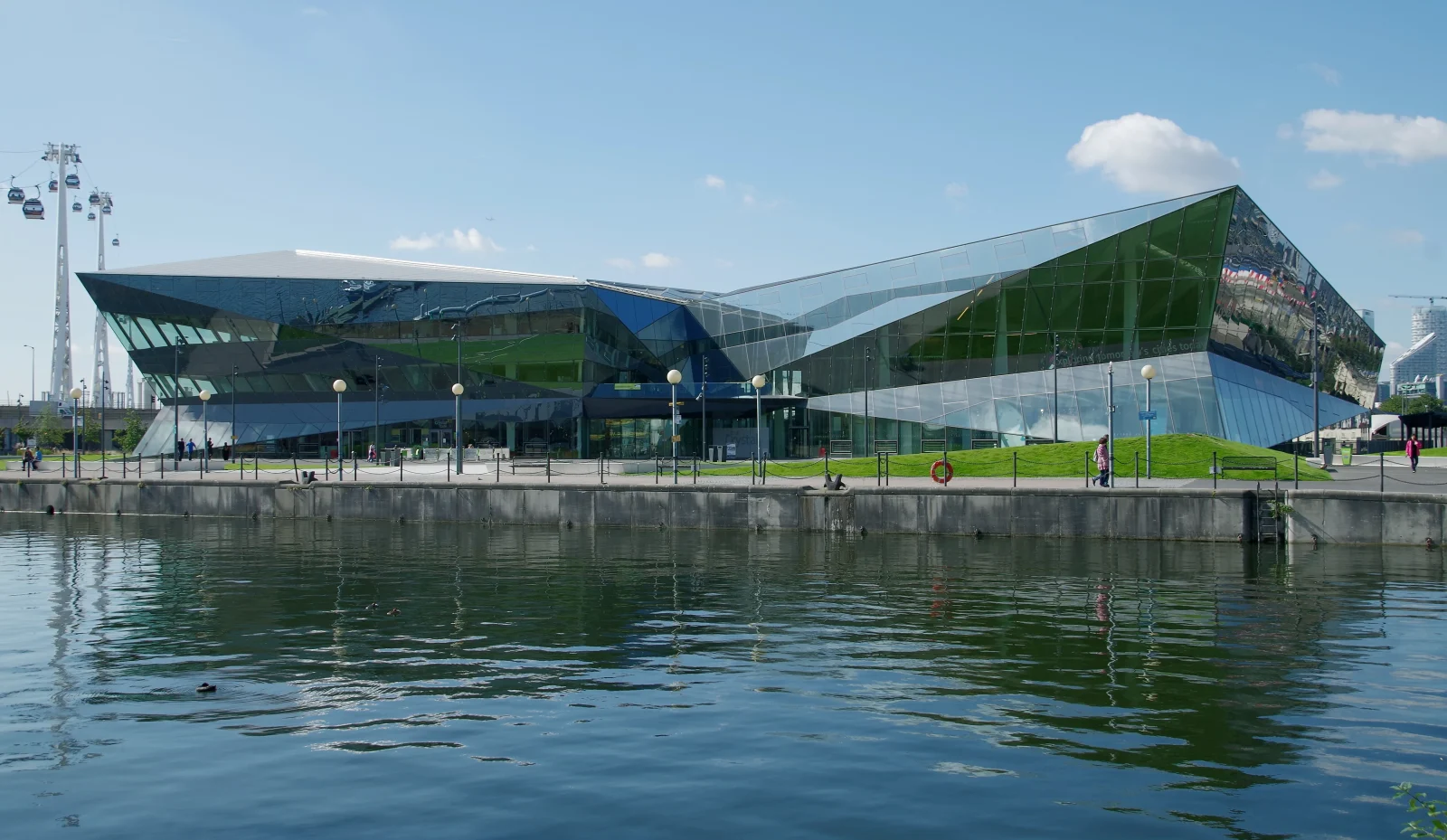


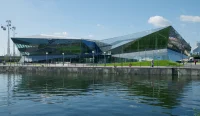











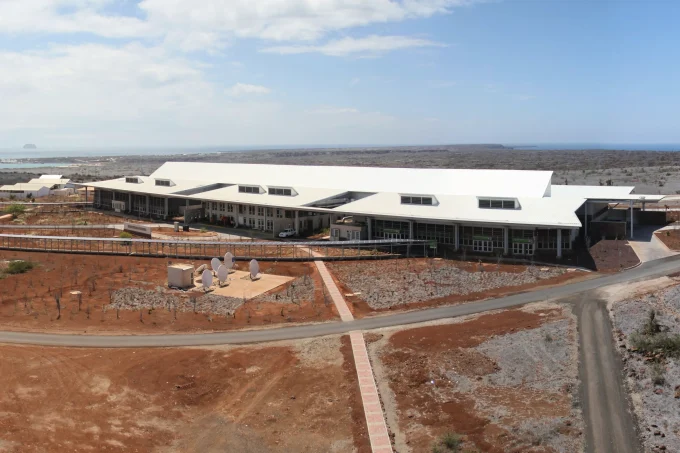
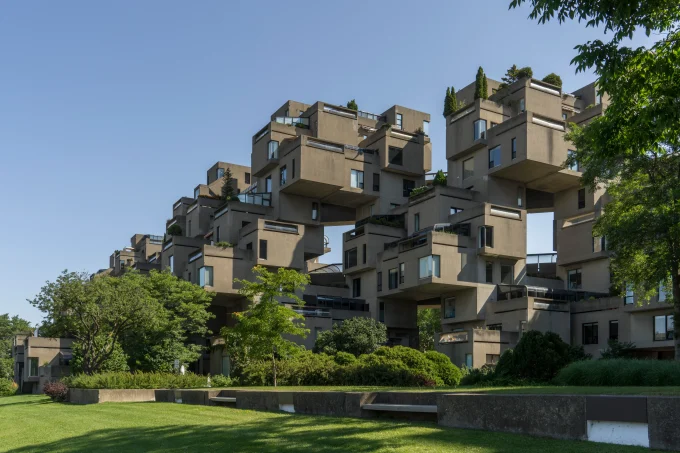

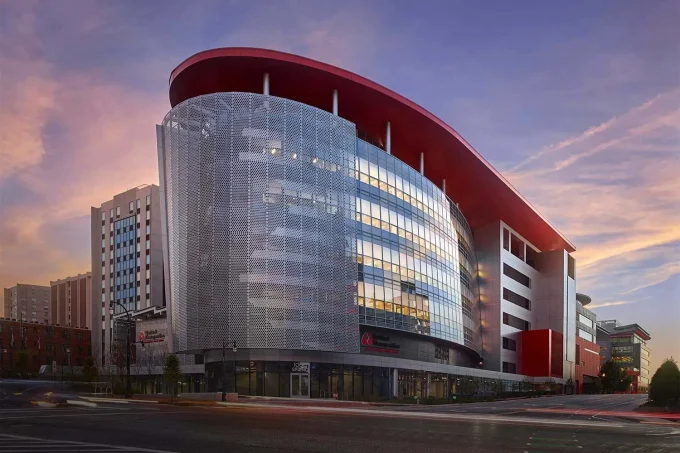




Leave a comment