Who is Oscar Niemeyer?
Oscar Niemeyer, a renowned Brazilian architect, was born in Rio de Janeiro on December 15, 1907. He graduated from the Escola Nacional de Belas Artes (National School of Fine Arts) in 1934 and married Annita Baldo, with whom he lived until her passing in 2004. Before his formal architectural studies, Niemeyer worked for his father’s typographic enterprise. He later joined the offices of Lúcio Costa, a prominent Modernist architect. Between 1936 and 1943, they collaborated on several landmark projects, including the design for Brazil’s Ministry of Education and Health.
Niemeyer’s selection to the design team for the new UN headquarters in New York City solidified his reputation as a rising star in architecture. While Niemeyer’s design played a major role in the final structure, it also incorporated elements reflecting the influence of his former collaborator, Le Corbusier. Following the completion of the UN building in 1953, Niemeyer was offered the opportunity to lead Harvard University’s Graduate School of Design. However, the US government denied him a work visa due to his affiliation with the Brazilian Communist Party.
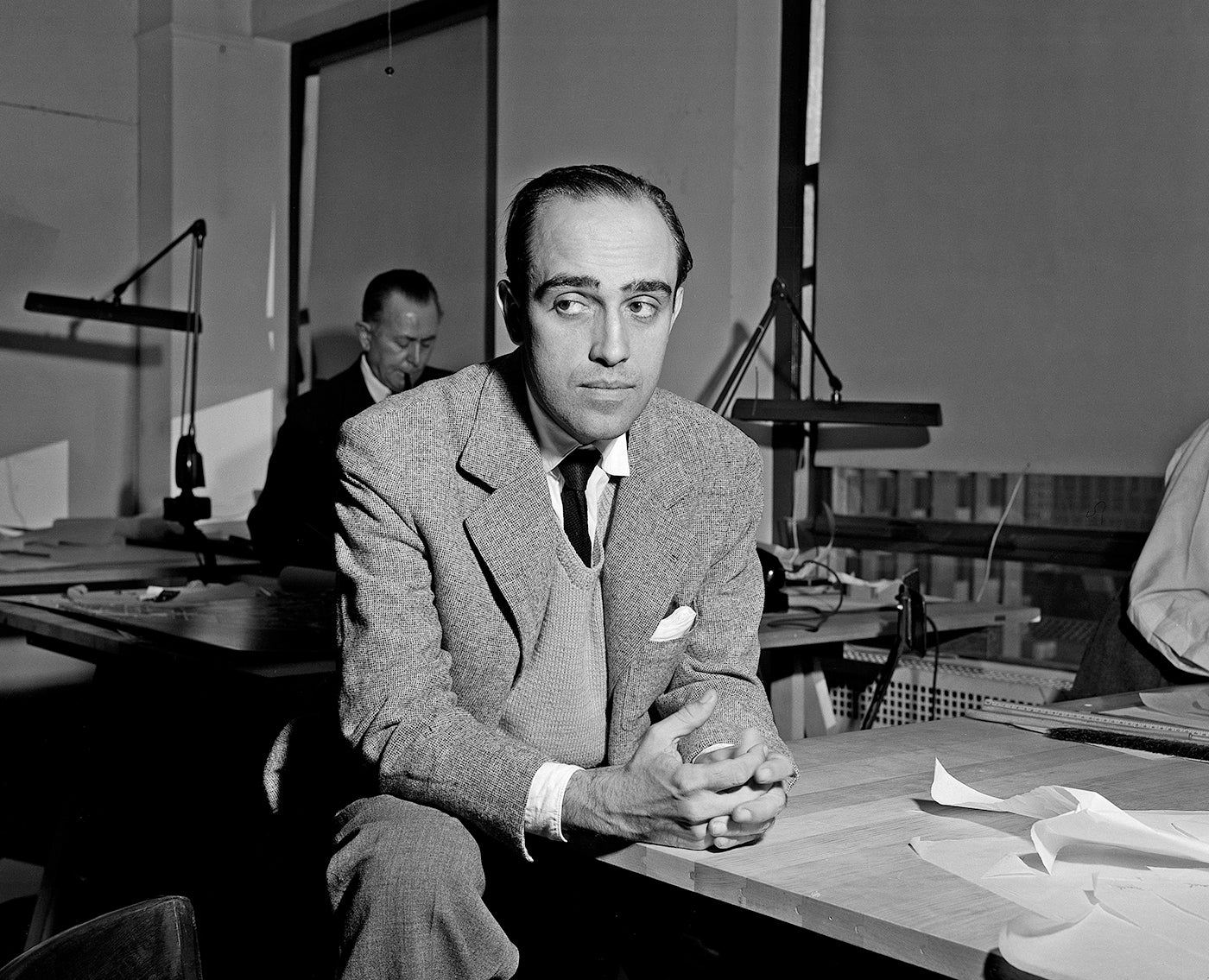
In 1956, Brazil’s president, Juscelino Kubitschek, a lifelong friend of Niemeyer, asked him to be the new head architect of public buildings in Brasilia, the country’s new capital. Niemeyer readily accepted, developing buildings that were consistent with his utopian vision of government. Following establishing the new capital city in 1960, Niemeyer resigned as the government’s top architect and resumed private practice. Spooked, the architect left his home nation in 1965, staying in France and primarily developing structures in Europe and northern Africa. He also began designing furniture with his signature use of sinuous curves.
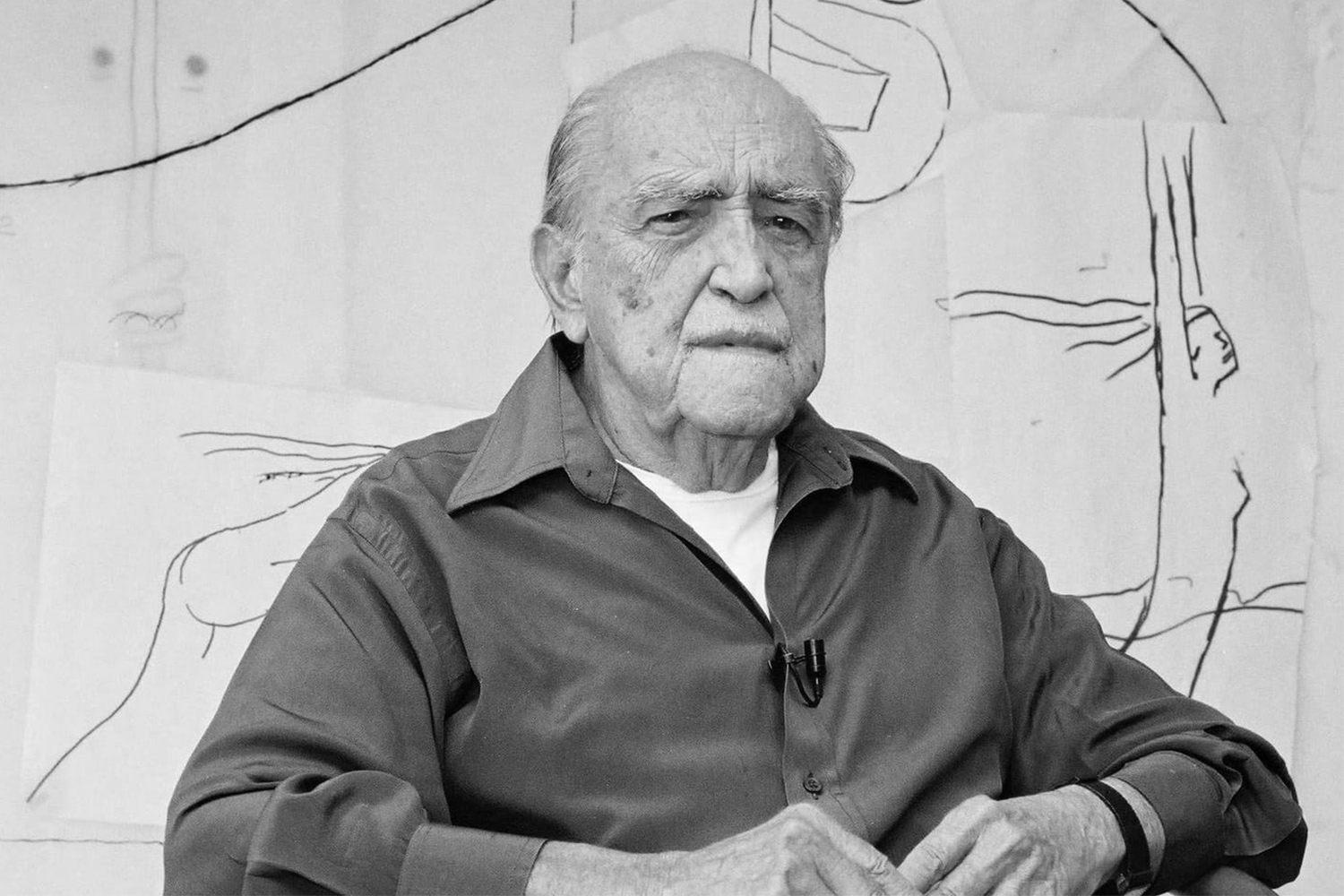
The highest award in the profession, the Pritzker Architecture Prize, was given to Niemeyer in 1988 for his work on the Cathedral of Brasilia. He still works in his office daily at the age of 103, managing projects and creating designs. He outlived his wife of sixty years, most of his old acquaintances, and his rivals in the scholarly community. Nonetheless, he wed his longtime helper, Vera Lucia Cabreira, in 2006. At the age of 104, Niemeyer passed away in Rio de Janeiro, Brazil, on December 5, 2012. A funeral service was performed at the presidential palace in Brasilia, which he had built more than fifty years ago.
Oscar Niemeyer’s Iconic Designs and Architectural Style
1. United Nations Secretariat Building
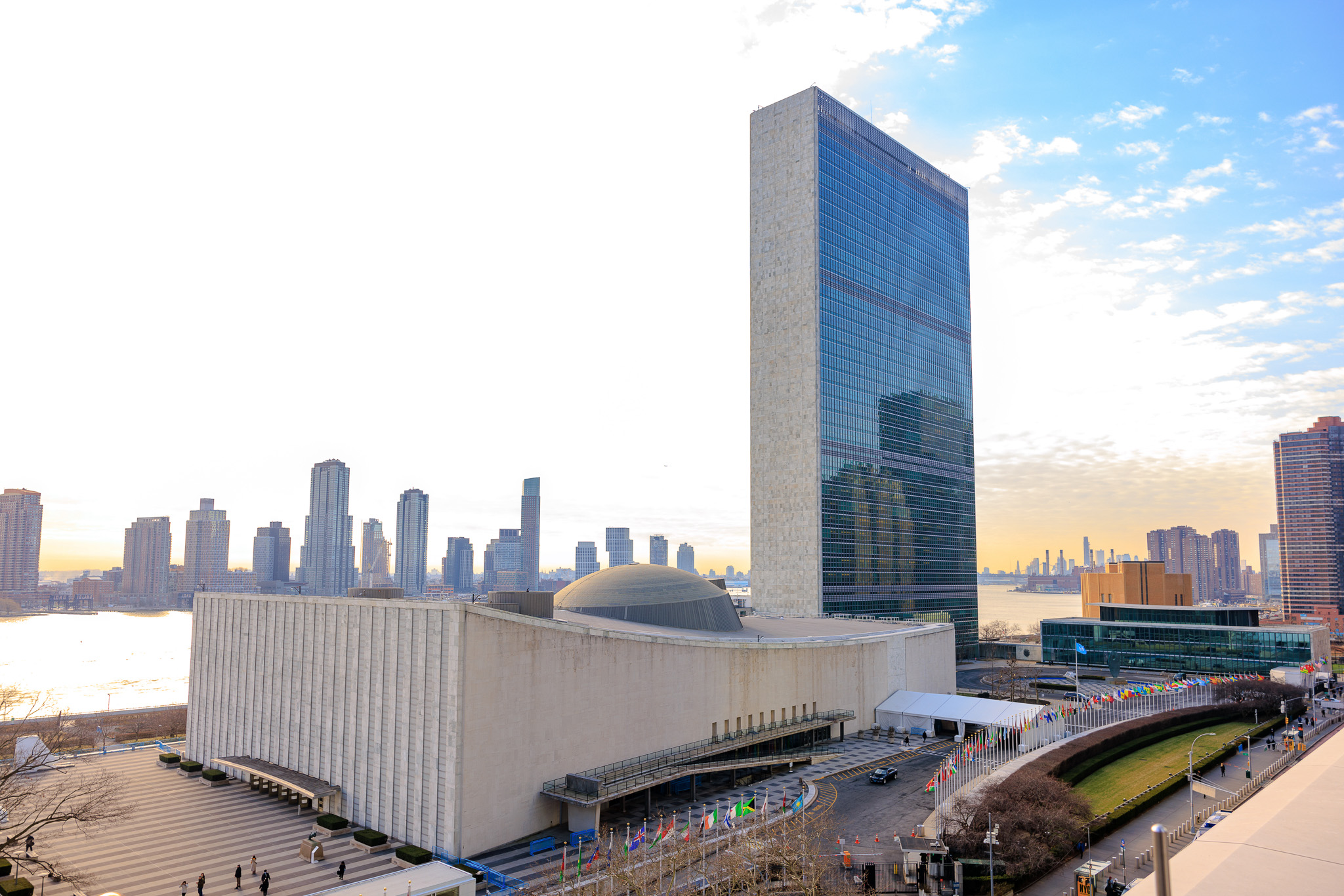
Location: Manhattan, New York – US
Year of Completion: 1951
The United Nations Secretariat Building, designed by Oscar Niemeyer and Le Corbusier and completed in 1952, exemplified modern architectural aesthetics with the world’s first entirely glass façade. The skyscraper is designed in the International Style, which is 505 feet tall and has 39 stories above ground.
The tower, a 72 by 287-foot rectangular slab connected to other UN headquarters buildings, has glass curtain walls on its western and eastern elevations and marble on its northern and southern elevations. The primary goal was to maximize the use of natural light while retaining users’ views of the Manhattan skyline and the East River. Floor layouts are planned to create a full loop corridor around the core, optimizing circulation and making the most of the quiet zone.
2. Cathedral of Brasília
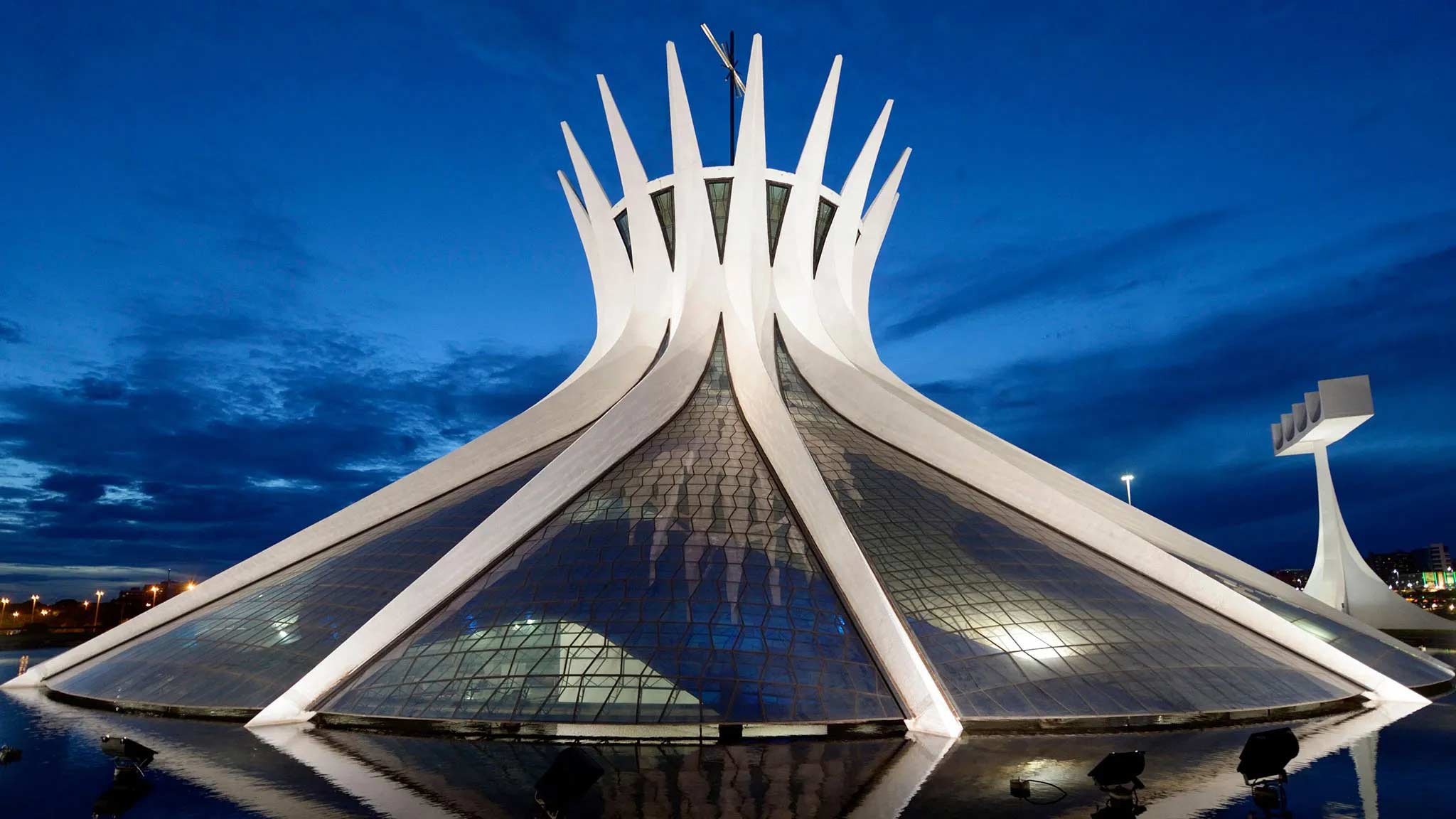
Location: Ibirapuera, São Paulo – Brazil
Year of Completion: 1970
Oscar Niemeyer designed the crown-shaped Cathedral of Brazil in Brasilia, which has 16 hyperbolic reinforced concrete struts and was finished on May 31, 1970. The design idea was centered on religious ‘purity.’ The cathedral of Brasilia was inspired by surrealist architecture. With its glass canopy, this concrete-framed hyperboloid building looks to stretch up and embrace heaven.
The cathedral roof is ringed by a 12-meter-wide, 40-centimeter-deep reflecting pool that helps to cool the structure. When tourists enter the cathedral, they walk beneath this pool. The oval baptistery is positioned to the left of the gateway and can be accessed by the cathedral or a spiral staircase from the entrance plaza. In 1977, Athos Bulcão decorated the baptistery walls with ceramic tiles.
3. Museum of Contemporary Art (MAC)
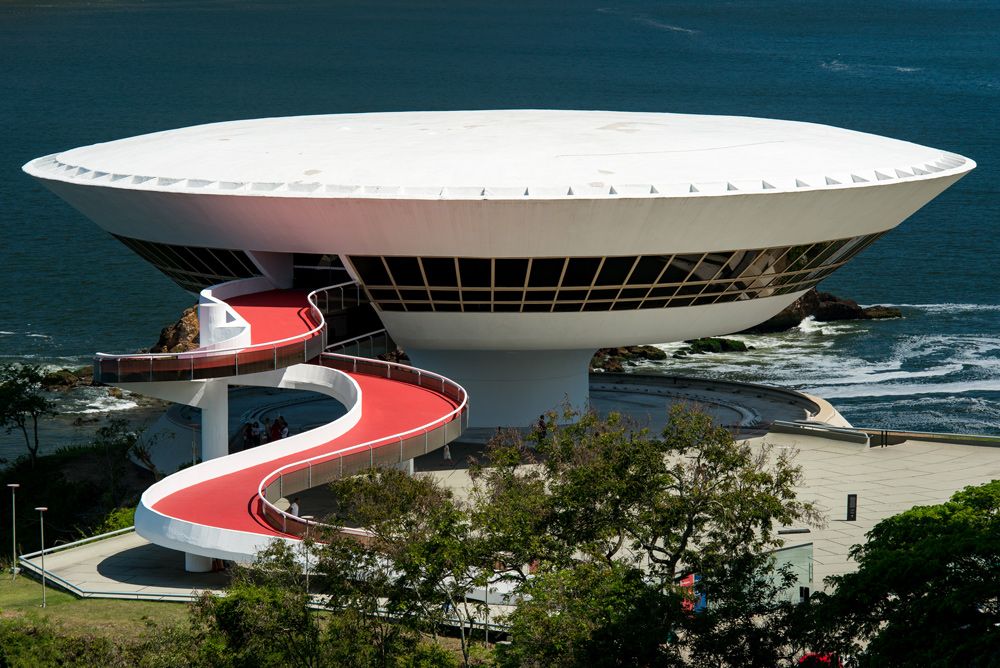
Location: Guanabara Bay in Niterói, Rio de Janeiro – Brazil
Year of Completion: 1996
The museum on the banks of Guanabara Bay in Niterói was designed in collaboration with structural engineer Bruno Contarini. Completed in 1996, the cylinder blooms like a flower, adding to the surroundings while also functioning as a viewpoint. Its circular form features a big glass opening that allows museum visitors to take in the natural beauty that surrounds them.
The main body is 16 meters tall, and the entrance is via a curving concrete slope that allows guests to observe the surroundings and the tower itself from a 98-meter-long architectural promenade with various perspectives. The ramp is invited and highlighted by its red fire floor, which is a plastic alternative designed to accentuate the entrance to the vast white area.
4. Serpentine Gallery Summer Pavilion
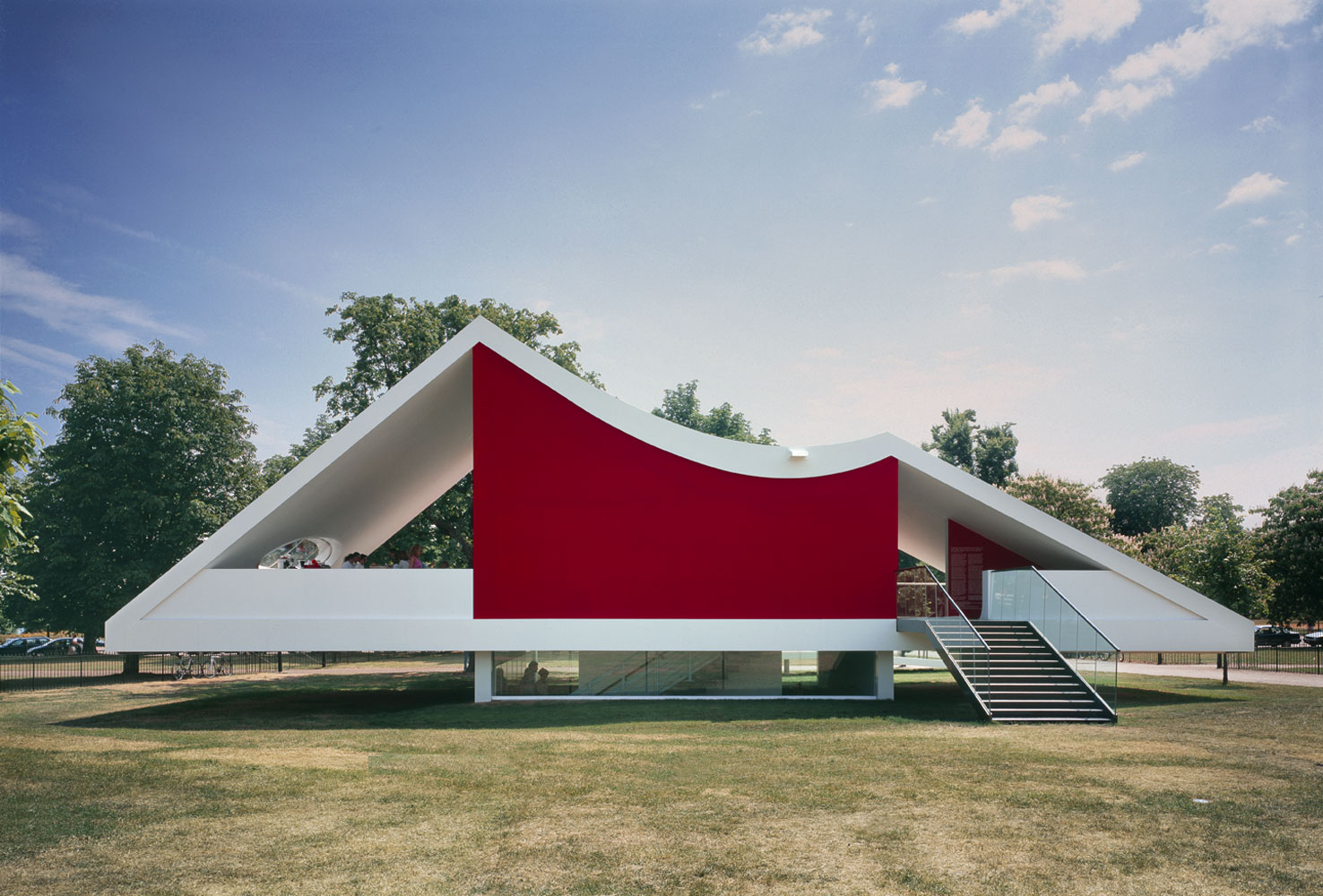
Location: Hyde Park, London – UK
Year of Completion: 2003
At an annual event that attracts visitors across Hyde Park, architects’ works are showcased in the Serpentine Gallery Pavilion. In 2003, Oscar Niemeyer designed the pavilion, which was dismantled at the end of the season. It was built in concrete, painted white, and accessed by a ramp.
A large gesture of drawing spreads in a single direction, creating the spatiality of the ensemble. It is a blend of components from the Niemeyer well-known work. This gesture is offered in white, with a void at the entrance that is built away from the closings and accessible via a ramp with a red cover, as well as a red aircraft in the background.
5. Auditório Ibirapuera
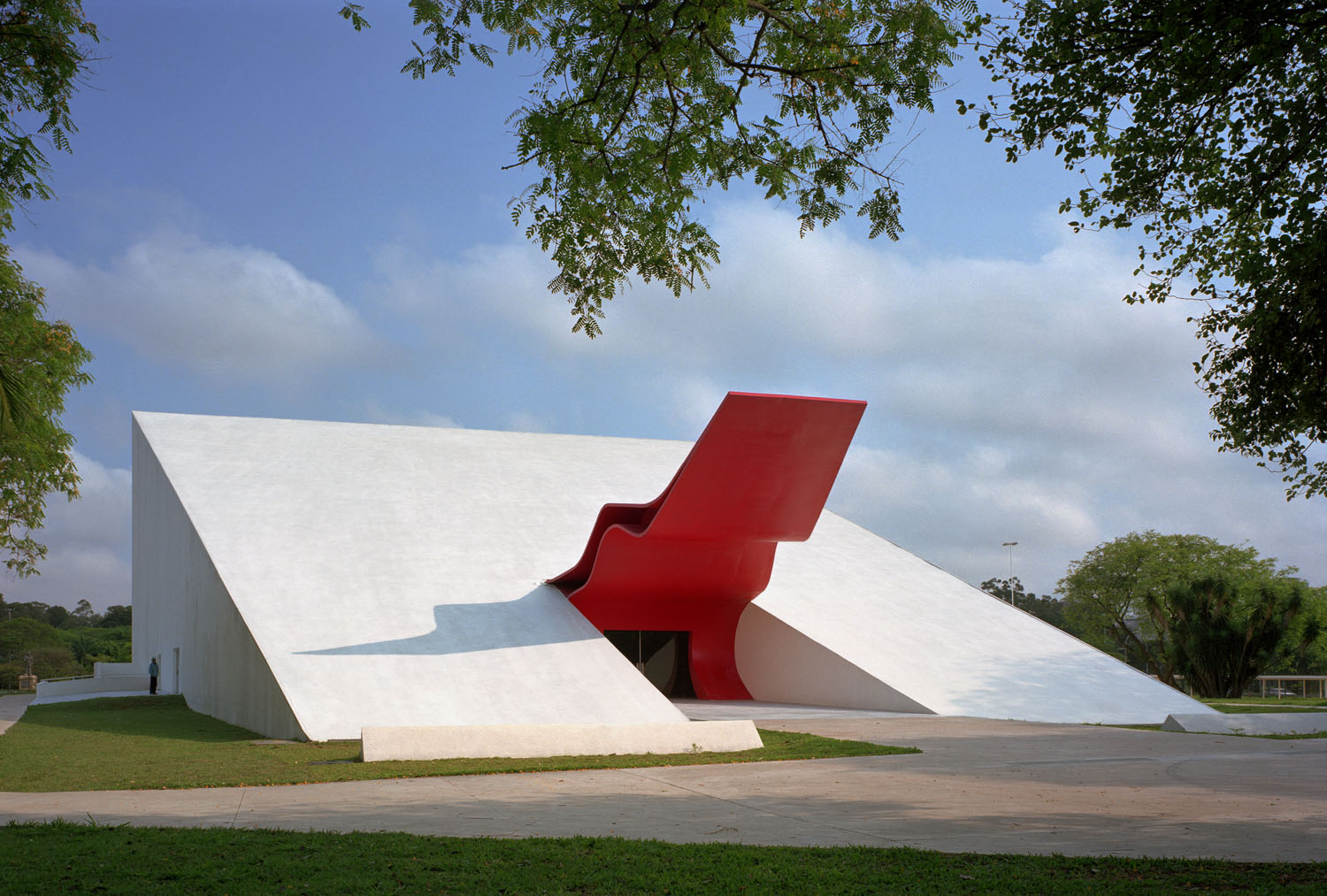
Location: Ibirapuera, São Paulo – Brazil
Year of Completion: 2005
Oscar Niemeyer designed the park, which includes temporary exhibits, museums, auditoriums, lakes, and planetariums. The auditorium is a trapezium with a red marquee that reads Flint at the entrance. A massive red rectangle marks the back of the theatre, as does the large opening door to the stage.
Niemeyer maintained a consistent color and material palette of white, red, and wood, with white utilized for opaque surfaces and wood for handrails and acoustic panels. The color red is utilized to guide the user/spectator through the auditorium experience, announcing their arrival with the marquee and welcoming them on the inner ramp to audience areas via the floor covering.
6. Oscar Niemeyer International Cultural Centre
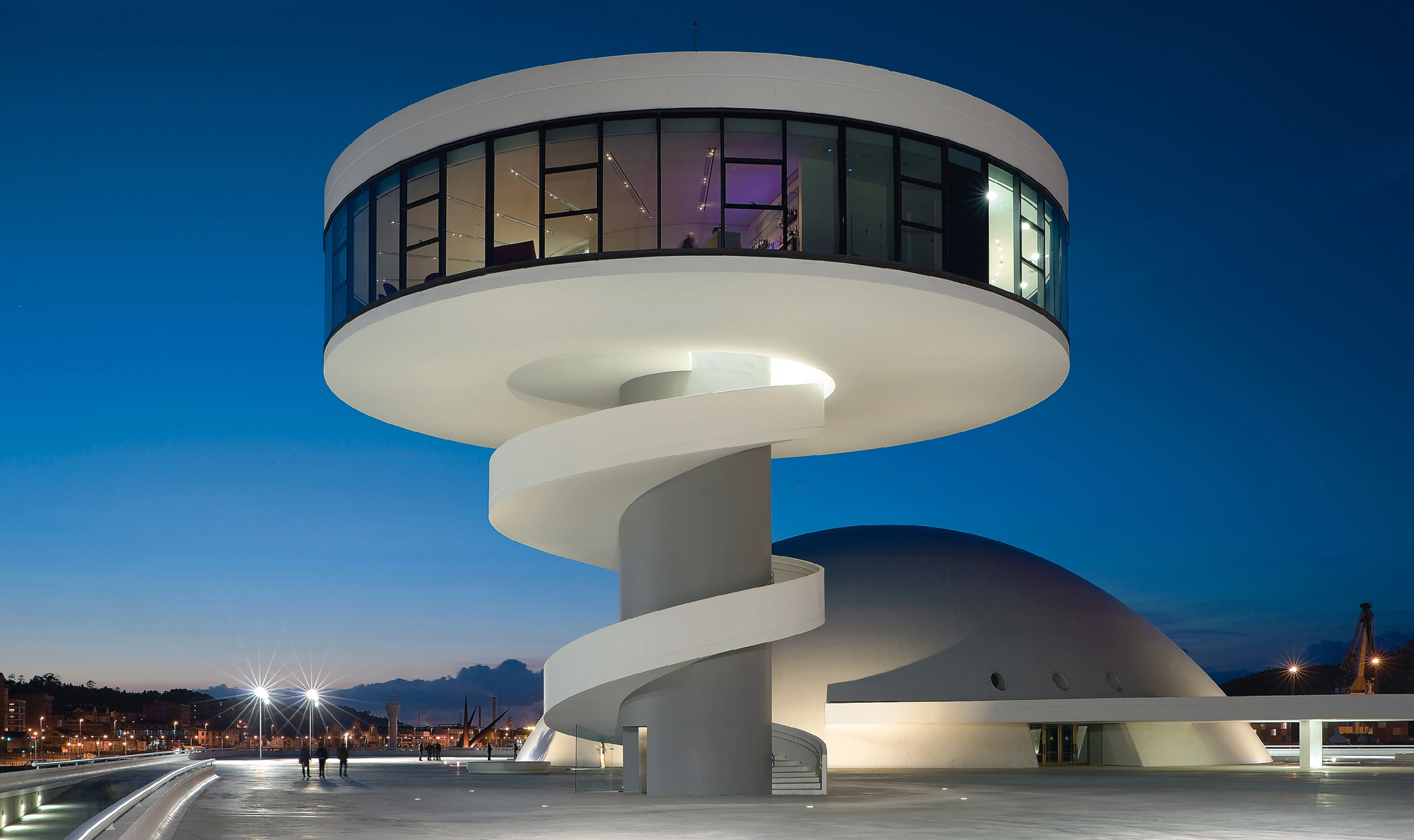
Location: Avilés – Spain
Year of Completion: 2011
Oscar Niemeyer designed a cultural institution in Spain that overlooks the estuary of the Ría de Avilés. The center consists of four structures: a 961-seat auditorium, a domed open-plan museum, a lookout tower, and a multifunctional building with a theatre, meeting rooms, and conference spaces.
The center was a part of the city’s industrial port revitalization and is made up of post-tensioned concrete structures with sweeping curves and spheres. The auditorium’s sloping front features bright red and yellow shapes, as well as a simple depiction of a naked woman—a nod to Niemeyer’s widely claimed influence on the feminine form. Terrazzo and glass are used to reflect the modern-day materials palette.




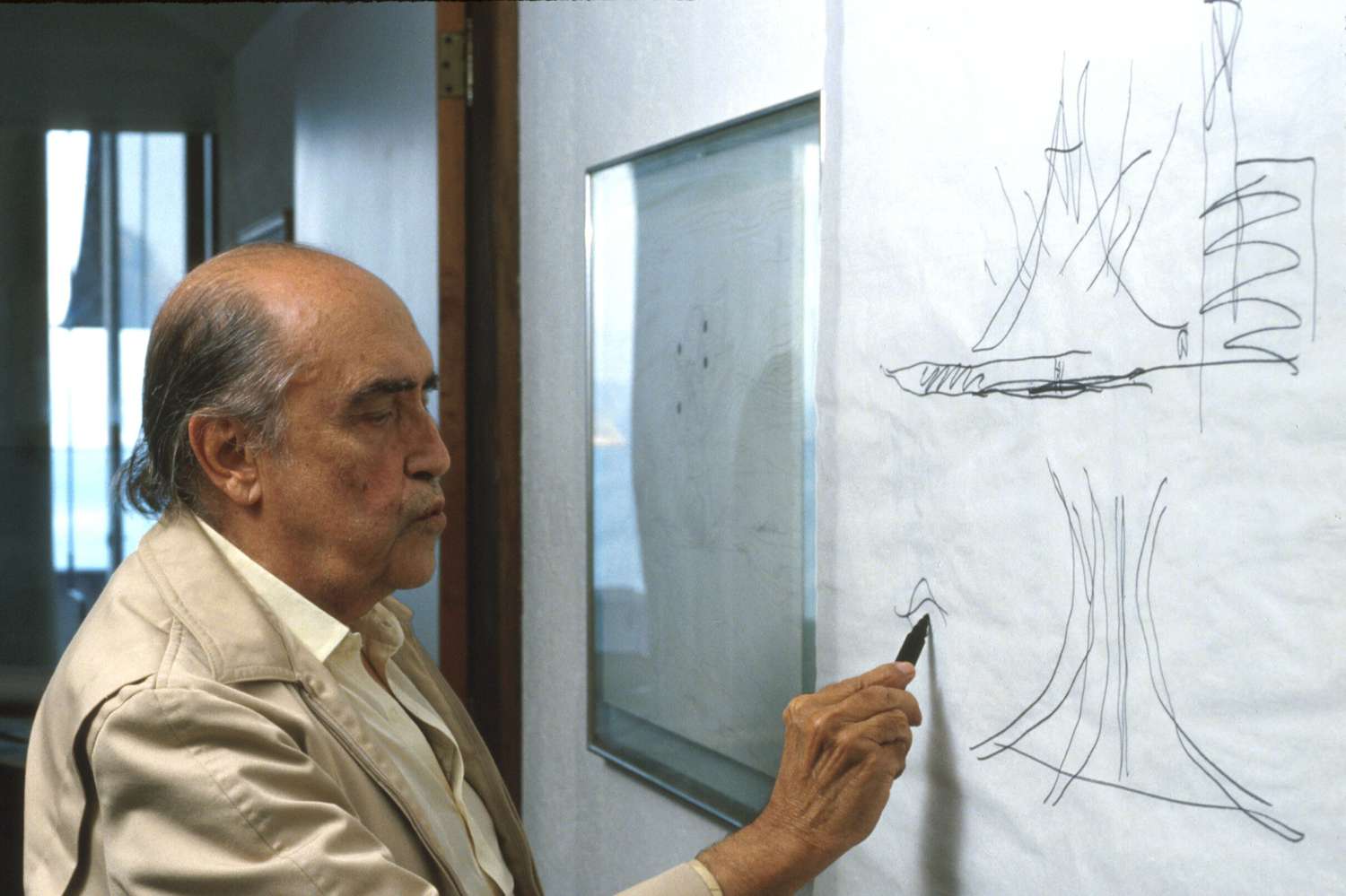




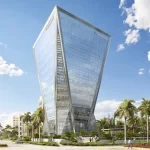

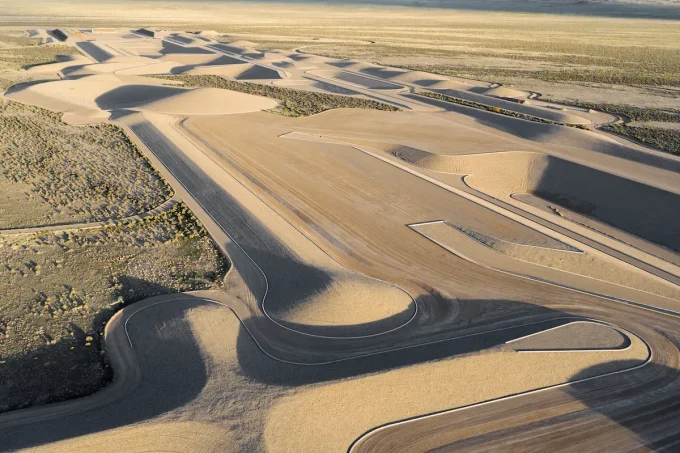
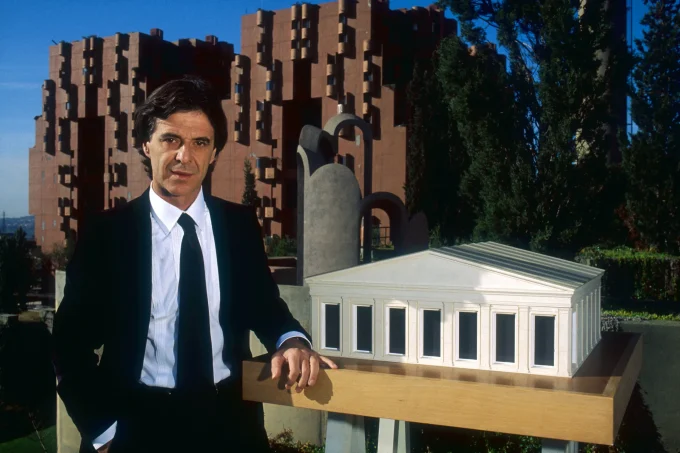

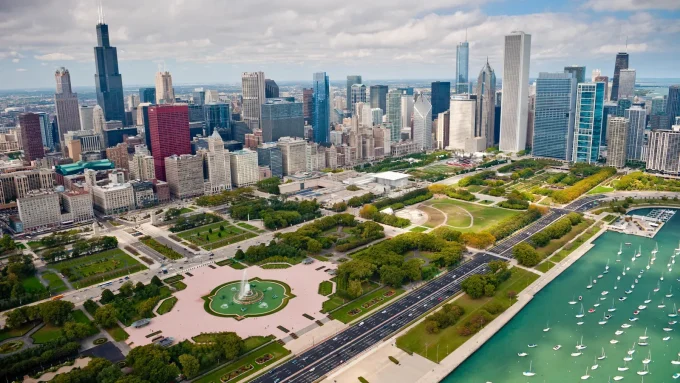




It is necessary to review that Le Corbusier was never Director of the Bauhaus.