Serie Architects has created an Indian monastery that reflects a timeless and memorable hall throughout the religious structure. The Raj Sabhagruh, wrapped in hand-sculpted bricks, is the complex dedicated to Jainism in Dharampur (India).
The Raj Sabhagruh is one of the much-anticipated monasteries covering an area of over 16,000 square meters of meditation, study, and resting. It is located on the hilltop of the Dharampur in Gujarat (India). The monastery was conceptualized by Serie architects for an international invitational competition in 2012. It has derived inspiration and cues from Jain Samavasaran, tapering forms, humans, animals, and demi-God and divinity seats at the apex.
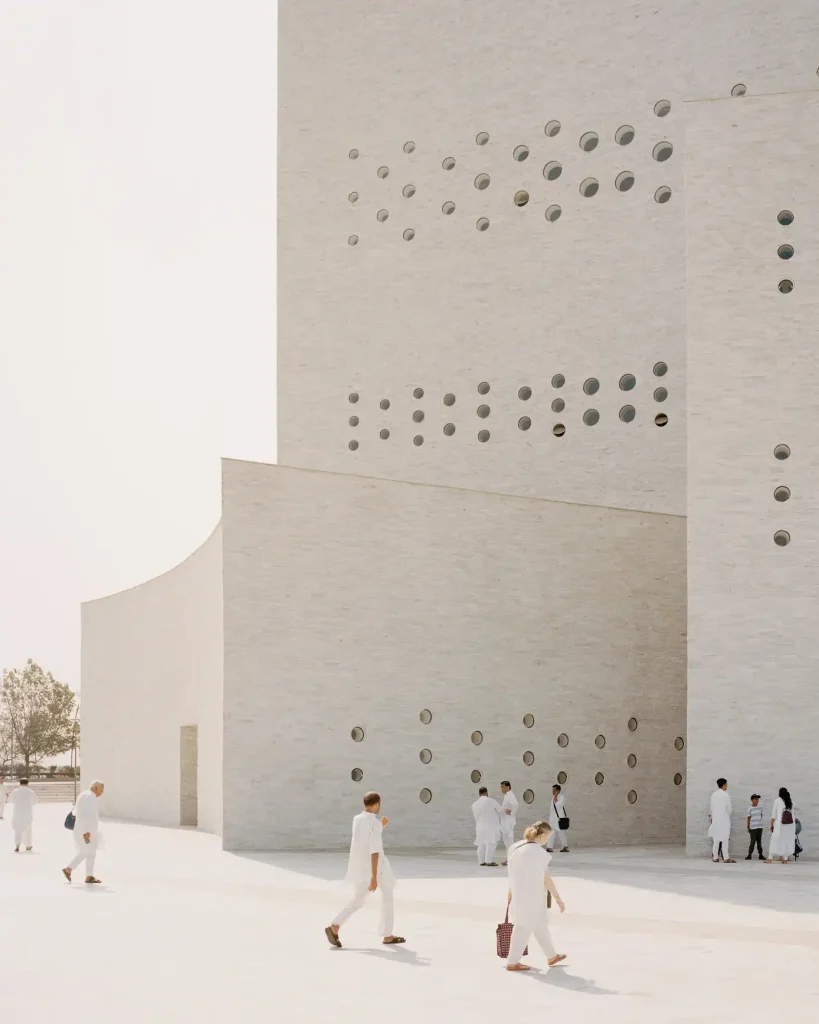
Gentle Curves that reflect the Monasteries serenity
The Satsang Hall complex forms the centerpiece of the 100-hectare masterplan development of the Shrimad Rajchandra Ashram. The 16,000 square feet area encompasses a 5000-seater auditorium, 1000 square meter museum, discourse rooms, classrooms, 300-seater meditation halls, gift shops, etc.
The monastery features iconic gently curved forms over 500m thick shear walls with perforations. The perforations in the façade allow streaks of natural sunlight within the monastery’s interiors. The unique feature of the Raj Sabhagruh is the hand-sculpted brick wrapped on the entire monastery facade. The structure consists of 13 stacked rooms that have been rotated 45 degrees on each other.
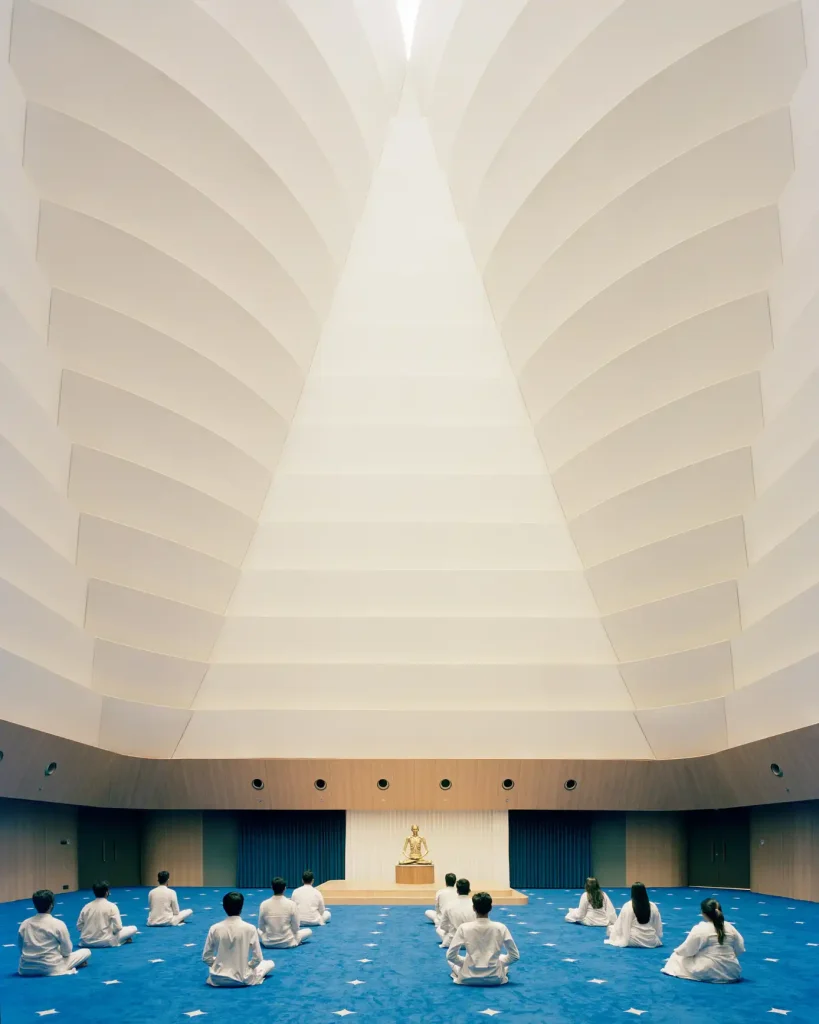
Iconic features distinguish this Monastery
Raj Sabhagruh’s interlocking concrete walls that are gently curved creating an iconic stacked boxes design. contemporary and timeless architectural design was ideated and designed, to emphasize the growing Ashram. The entire façade has been created using hand laid and hand cut bricks all around its 36 elevations.
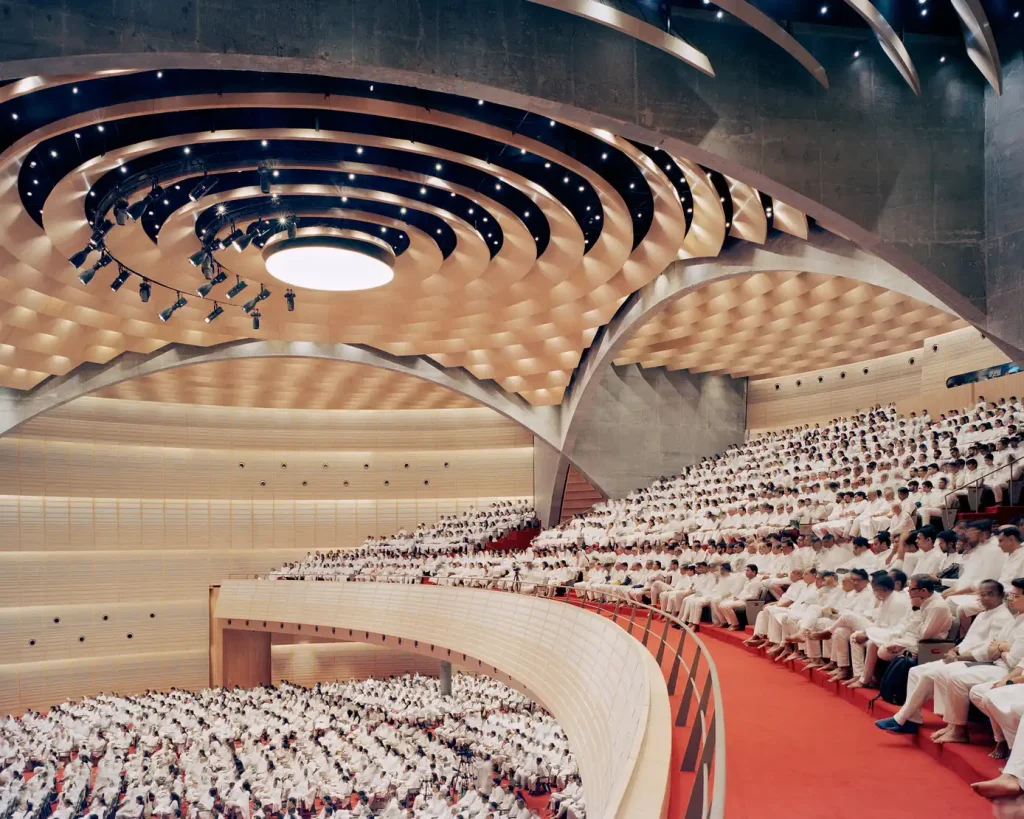
The 5000-seater auditorium is another primary zone of the complex connected at the master plan level. It consists of a large foyer with an array of 8 entrances at every intermediate direction. The interiors of the auditorium are composed of four distinct curved arches that span across 54-meter diameters.
The Raj Sabhagruh consists of classrooms, a library that contains very rare Jain texts, and museums celebrating the life of Shrimad Rajchandra. The library also consists of circular windows that percolate natural light throughout the interiors. The timeless and contemporary architecture of the auditorium and all the different zones of the ambitious complex reflect thoughtful and futuristic design ideologies.
Project Details
Project Name: Raj Sabhagruh Discourse Hall
Architect: Serie Architects
Location: Gujarat, India
Photography: Series Architects















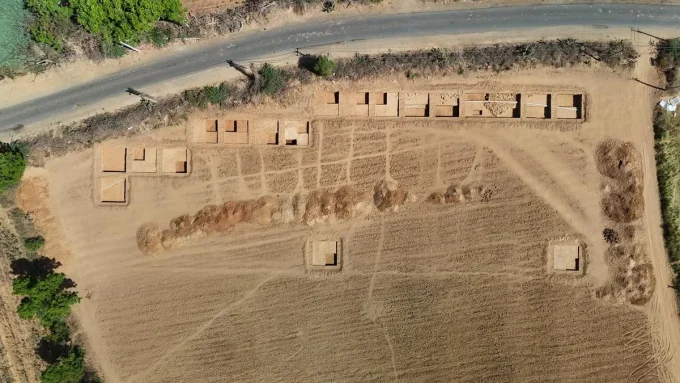

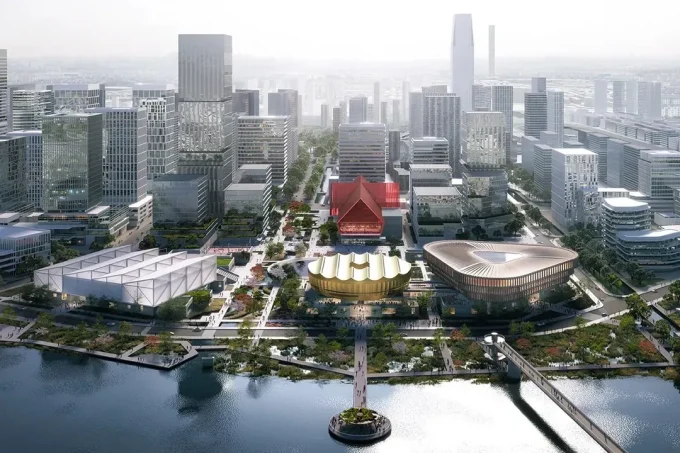
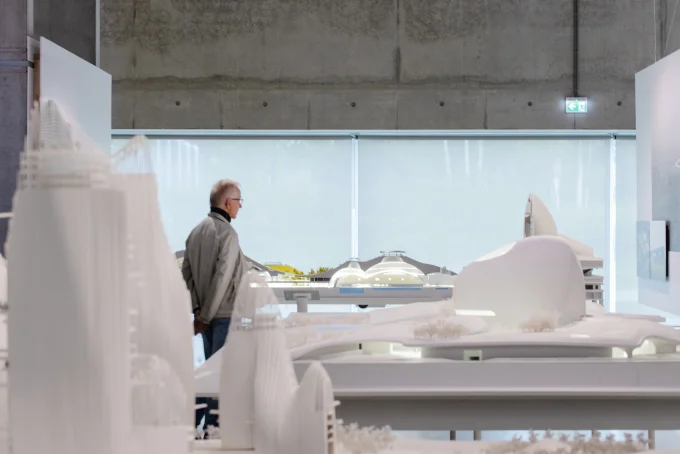




Leave a comment