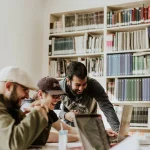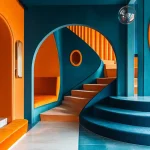
With its design that highlights the harmony of contrasting elements, Kris Yao’s Southern Branch of the Taiwan Palace Museum brings together pieces from all around Asia in an effort to create an open and welcoming cultural environment in the Taipei area.
The museum’s goal is to educate the rest of Taiwan about the cultural legacy of the nation’s capital. Three civilizations—Chinese, Indian, and Persian—dominate the continent of Asia, which is represented in the museum’s collection of artwork. The displays bring together pieces from various cultures and historical periods to educate visitors about these objects and their context.
The museum is situated in Chiayi County, outside of Taibao City, on a level plot of ground with a broad view of the surrounding countryside and the Puzi River. A 140-meter-long curving pedestrian bridge provides access. In order to avoid interfering with the flood control mechanism at the reservoir’s bottom, this bridge is situated over the lake.

The bridge deck, a single steel arch, and the rectangular hangers that connect them make up the bridge’s fundamental structure. The deck gradually rotates, bending the hangers to ensure that every component is securely fastened to the arch above. To match the bridge’s general curve, the railing is covered with solid wooden rails that are angled slightly inward. Although it was initially intended for pedestrian traffic, electric cars can pass over the bridge if needed. When people congregate on major occasions to watch fireworks or other events on the lake, it also welcomes a sizable number of onlookers onto its deck.
The “thick ink” and “semi-dry” strokes found in Chinese calligraphy are the inspiration for the main building’s design. At both extremities of the curving volume, the white semi-dry emptiness on the east and the flat black thick ink stroke on the west intersect. Black rises and pushes into white in the north, while white rises and meets black at the other end. Carefully managing the collision of opposing elements produces a smooth, harmonic surface that appears to be the result of two objects interlocking to form a whole.
One of the challenges encountered during building was the cantilevered spaces. Before the main steel frames were finished, 45 temporary columns were put in place to support the projecting structure. When the supports were taken out, the visually arresting aspect of the structural design became apparent. The museum’s administrative offices, entrance, café, and library are all housed in the glass-enclosed volume. The translucent volume, which is supported by a steel framework and covered in light gray low-E glass, is intended to provide a small, welcoming public area where guests may mingle and unwind.
The low-E glass prevents strong glare and heat gain from direct sunlight and indirect reflections from the lake, while the steel frames extend from the shell to screen some of the scorching Chiayi sun. Magnificent views of the artificial lake and surrounding countryside are framed by a glass curtain wall in the main lobby. A magnificent staircase ascends slowly to greet guests at an orientation room.
From there, light-filled circulation areas lead to exhibition galleries that are softly lighted and open into an inner courtyard. The exhibition rooms and curatorial section’s light-sensitive artwork are shielded from the elements by the solid shell. The majority of the sun is blocked from entering the structure by this dark, curving volume that makes up its western half. More than 36,000 cast aluminum disks, affixed to a gently sloping wall, cover the exterior of the shell, creating a computerized recreation of an old bronze pottery design.
The disks are purposefully arranged to give the impression of a dragon due to the reflections the sun creates as it moves. The building’s north and south extremities include large apertures designed to allow for better ventilation and increased natural light. The region around Taiwan Palace Museum’s Southern Branch is occupied with a wide range of native plants, creating the appearance of a small countryside.

From a distance, the structure seems to rise from a mass of wavy greenery, a testament to the area’s copious amounts of rainfall, intricate irrigation systems, and luxuriant flora. Along with reflecting the region’s natural heritage, the landscape design incorporates elements from the Pingpu and Tsou people’s customs as well as ancient themes.
The museum’s subtle lighting at night enhances rather than takes away from the breathtaking surroundings and the nightscape of Taibao City, resembling a lovely piece of artwork beside the river.
Project Info
Architects: KRIS YAO | ARTECH
Area: 38332 sqm
Year: 2015
Lead Architects: Kris Yao
Building Physics Consultants: Arup
Lighting Consultants: Chroma33 Architectural Lighting Design Inc.
Landscape Consultants: CNHW Planning & Design Consultants
Landscape Bridge Contractor: Hua Chou Construction Co. Ltd.
HVAC Consultants: I. S. LIN & Associates Consulting Engineers
Structural Consultants: King – Le Chang & Associates
Building and Landscape Contractor: Lee Ming Construction Co.Ltd.
Green Architecture Consultants: Taiwan Green Architecture
Project Principle: Kuo-Chien Shen
Project Manager: Winnie Wang
Project Supervisor: Glen Lu, Jun-Ren Chou, Tien-Yu Lo
Design Team: Chien-Yi Wu, Lien-Tang Chen, Jake Sun, Frank Lu, Ting-Tseng Shen, Wen-Li Liu, Ting-Fung Ho, Wen-Ling Liao, Miya Yu
Inspection Team: Calvin Chen, Yi-Seng Tsai, Jui-Hung Lin, Stanley Liu, Bruce Wu, Jason Lin, Yun-Yi Wang, Hui-Ting Yu, Sam Chuang, Chu-Chun Chang, Hui-Ling Lee, Dawson Hung, Sam Chang, Yi-Ti Tsai, Yu-Ching Chen
Plumbing, Electrical & Fire Protection: Majestic Engineering Consultants Inc.
Façade Consultants: maRco façade Studio
Landscape Bridge Design And Inspection Collaborator: T. Y. Lin Taiwan Consulting Engineers Inc
Building Structure: Steel Structure, Reinforced Concrete
Exterior Materials: Cast Aluminum Disk, Glazed Curtain Wall, Low-E Glass, Mosaic Tile
Photographs: Shawn Liu Studio, KyleYu, Jeffrey Cheng, Commonwealth Publishing Group






















Leave a comment