At the 2012 Restaurant & Bar Design Awards, Studio MODE won both the European, international, and overall best bar categories for one of its most innovative projects – The Graffiti Cafe.
Svetoslav Todorov, the cafe’s lead designer at Studio MODE, explains how he integrated the interior into the rest of the structure. They applied materials and elements from the façade of the building to the ceiling in the café’s front area. On the interior floors, they additionally used sidewalk pavers. This links the profile of the building’s envelope to the café while bringing the textures of the street into the building.
Instead of hiding the lighting and mechanical components in the ceiling, the architects decided to downplay them in the interior design. This resulted in a unique design choice that establishes the architectural style of the room. The equipment was mounted on the ceiling and supported by linear plywood slats, which were all painted black. After that, the linear slats continue downward to form curved column covers that were made with CNC routers.
In the indoor dining room of Graffiti Cafe, three visually striking and exceptionally expressive columns occupy the central area. Their distinctive, banister-like faces are formed by hundreds of form-giving slivers radially combining to give them a solidity that dissolves over time. The slivers make a rounded 90-degree turn to become the ceiling as they get closer to it. A grid that divides the ceiling is built around these three columns as its central support. The slivers, now strips, give a feel of movement to the top of the room. They radiate from the columns and ‘fold’ at the grid lines, creating an undulation that is heightened by the lights hidden behind them.
The columns, which are geometrically inspired by traditional, lathe-spun wooden table legs, act as a natural continuation of the ceiling. The covers are attached to MDF supports that have been bent to form round columns. The repetition of identical elements appears in the tessellated floor and wall panels, the geometries of which were inspired by M.C. Escher’s work.
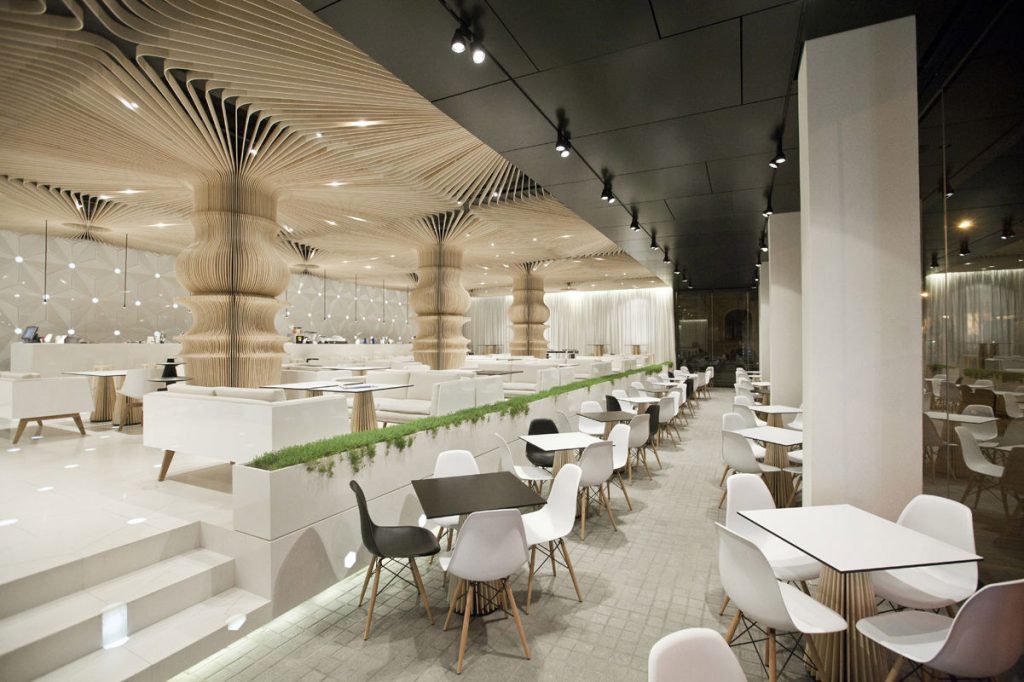
By “reducing the depth of space while maintaining the panorama,” the designers had to combine the front area of the space, which was near the building’s exterior, with the back area. Despite having to deal with challenging acoustic and ventilation issues, they had to find a way to incorporate a variety of materials if they were to achieve the overall aesthetic of an Escher-inspired space. The phenomenal linear elements that start on the curved pillars and continue onto the ceiling undoubtedly contribute to creating the harmonious environment they were looking for.




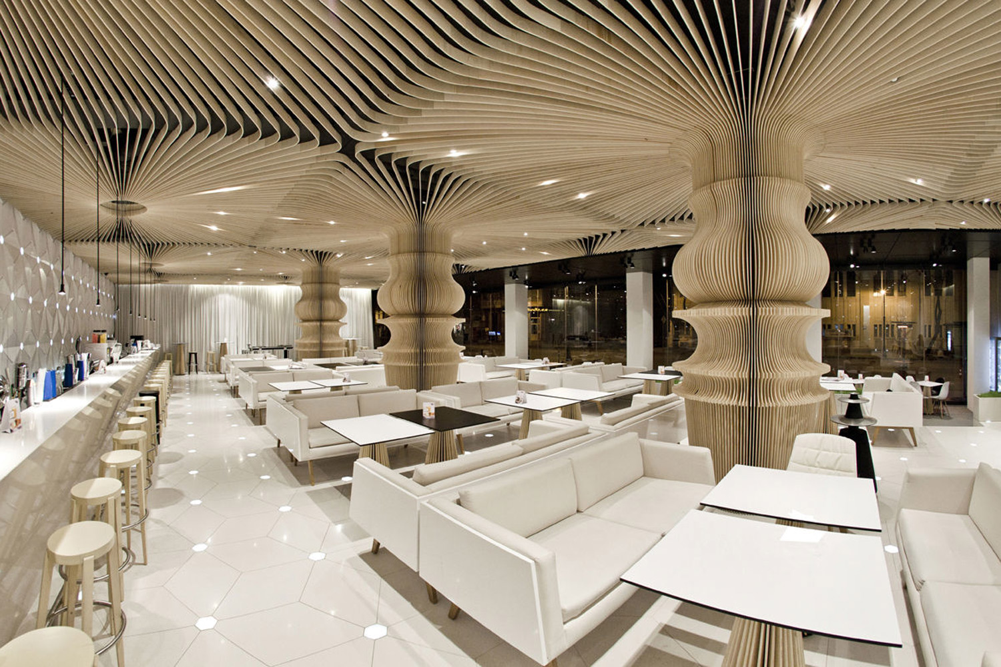
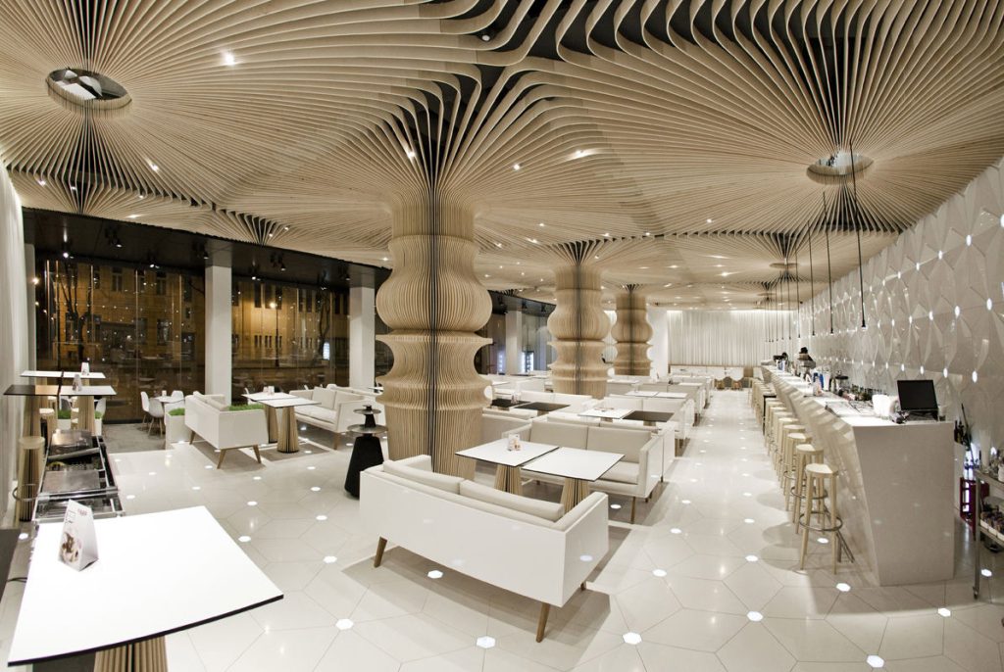
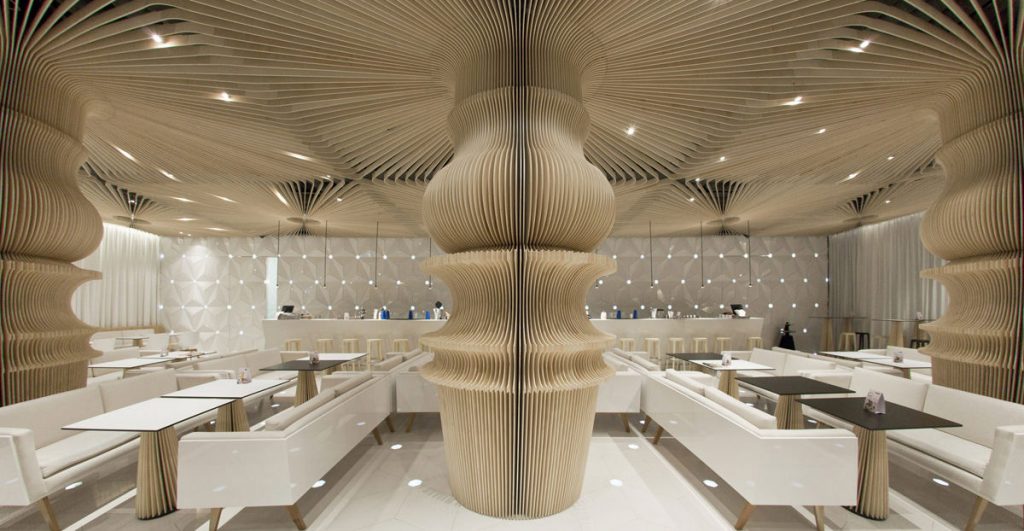
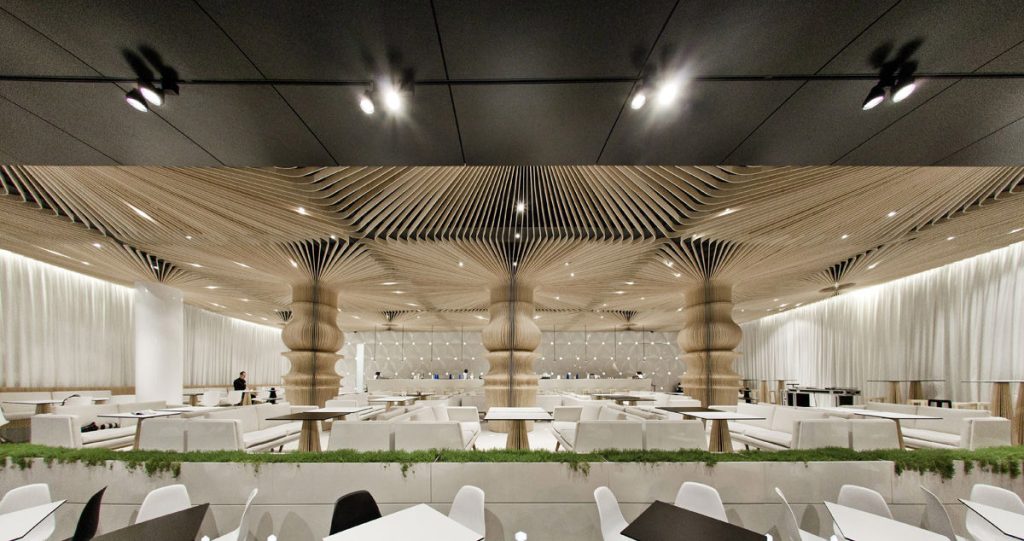



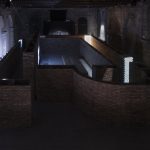


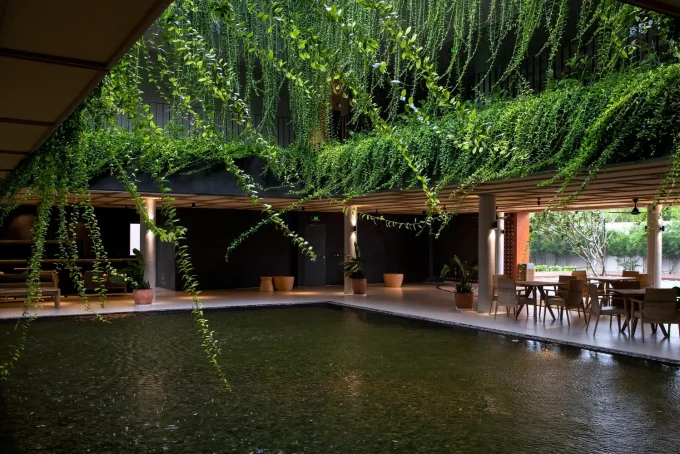
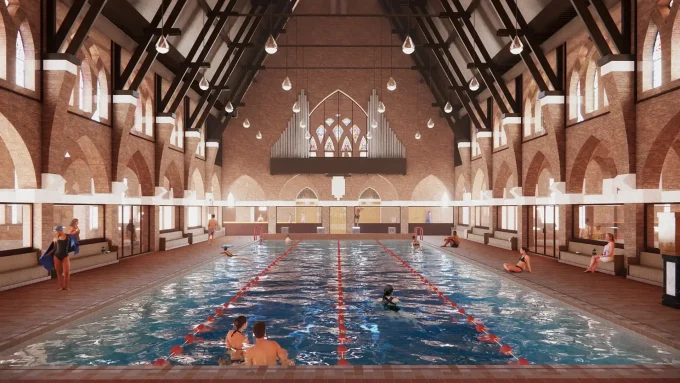
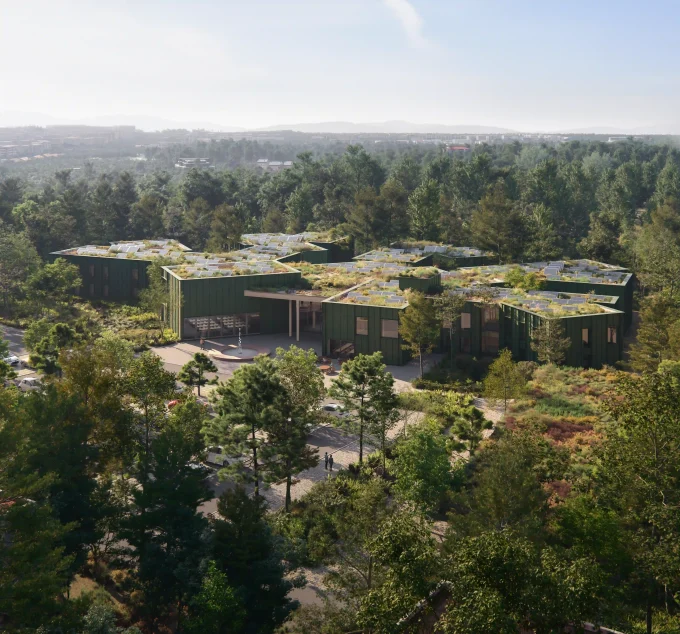
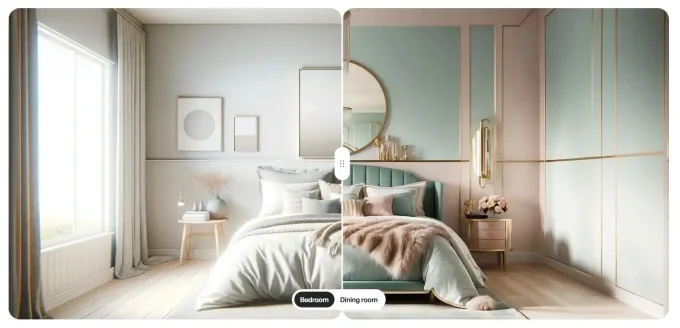




Leave a comment