The Women’s Leadership Center at Willams Bay by Studio Gang establishes a refreshing lakeside retreat for innovation, collaboration, and leadership development. The architecture draws on the ecology of the site—a lush, densely canopied forest—to create an inspiring environment where professional women’s groups come together to share ideas, problem-solve, and foster personal growth.
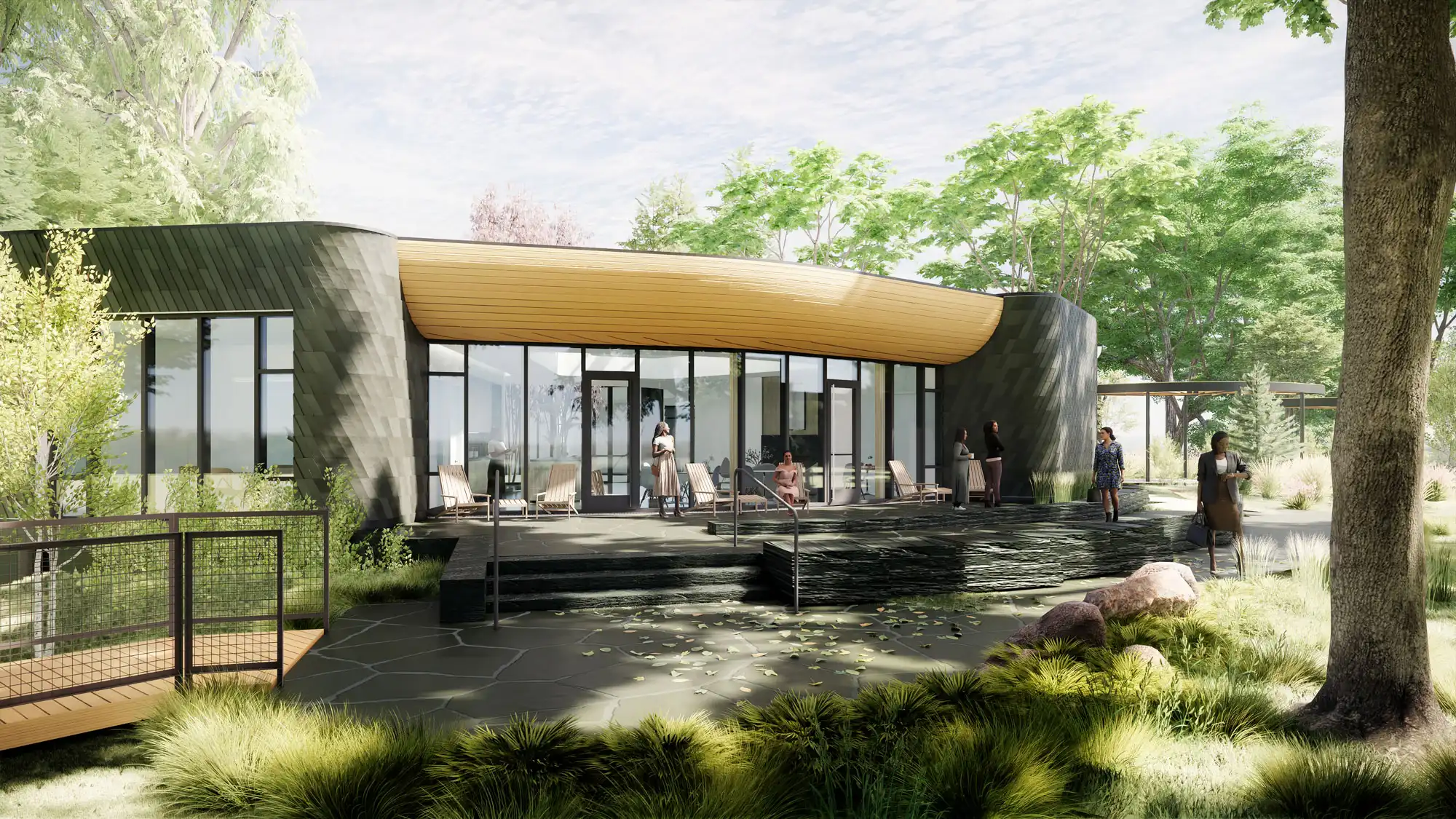
Located 90 miles from Chicago, Geneva Lake has long been a popular retreat for city-dwellers looking to connect with nature. It also has an interesting history of groundbreaking science, with the renowned Yerkes Observatory located just to the northwest of the Women’s Leadership Center site. Responding to this natural and intellectual context, the Center’s three buildings find their place within the forest—each hosting a different scale of gathering while sharing a biodiverse landscape and network of accessible paths that encourage guests to interact with each other and the environment.
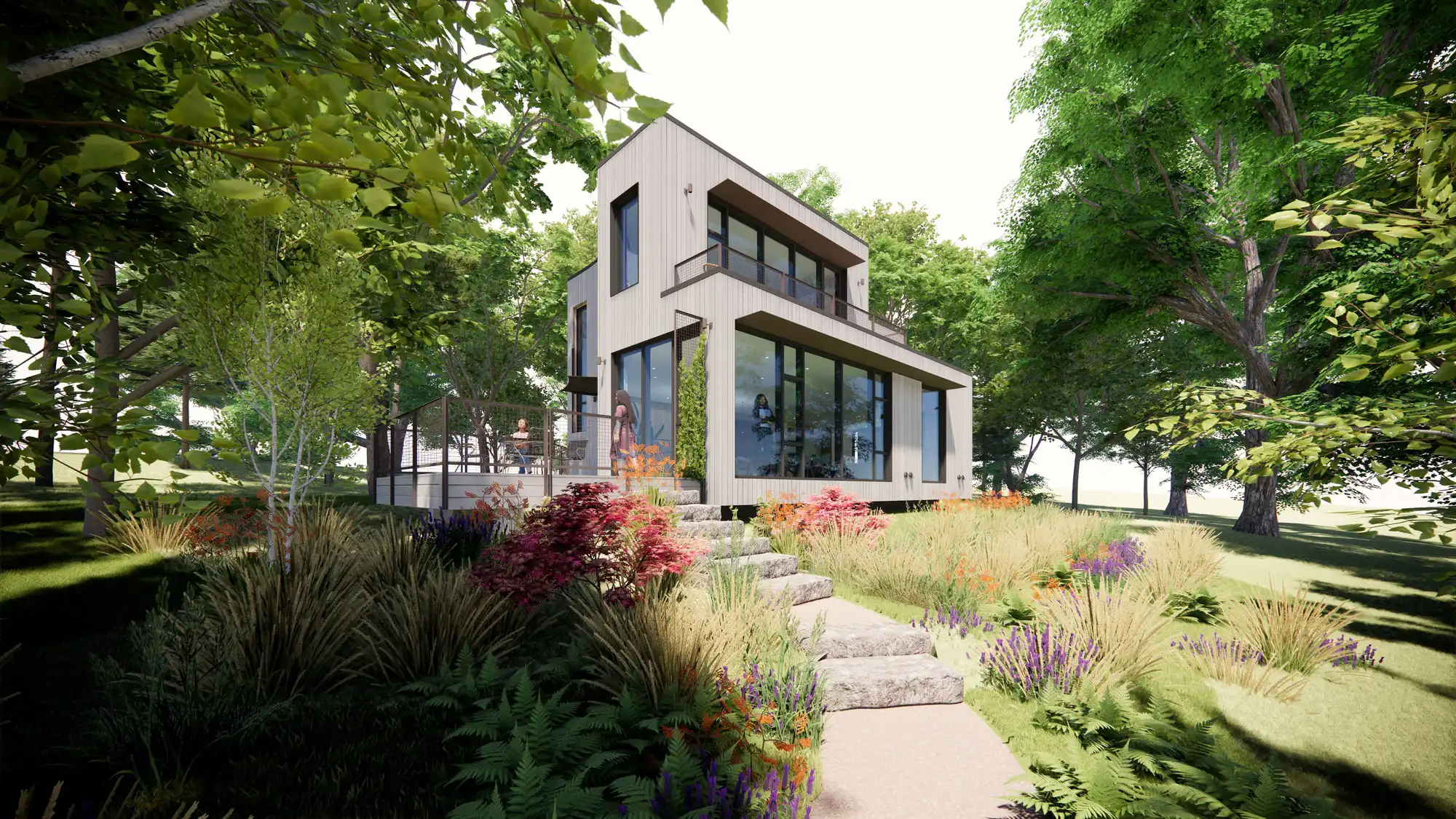
The architecture’s form and geometry merge with the organic elements of the site. Gently curved spaces are carefully punctuated with large windows offering views to the lake and forest—creating inviting areas for convening, dining, and quiet work. Skylit spaces infuse the Center with additional natural light, mimicking the phenomenon known as “crown shyness,” where gaps naturally form between tree canopies, allowing sunlight to reach the forest floor.
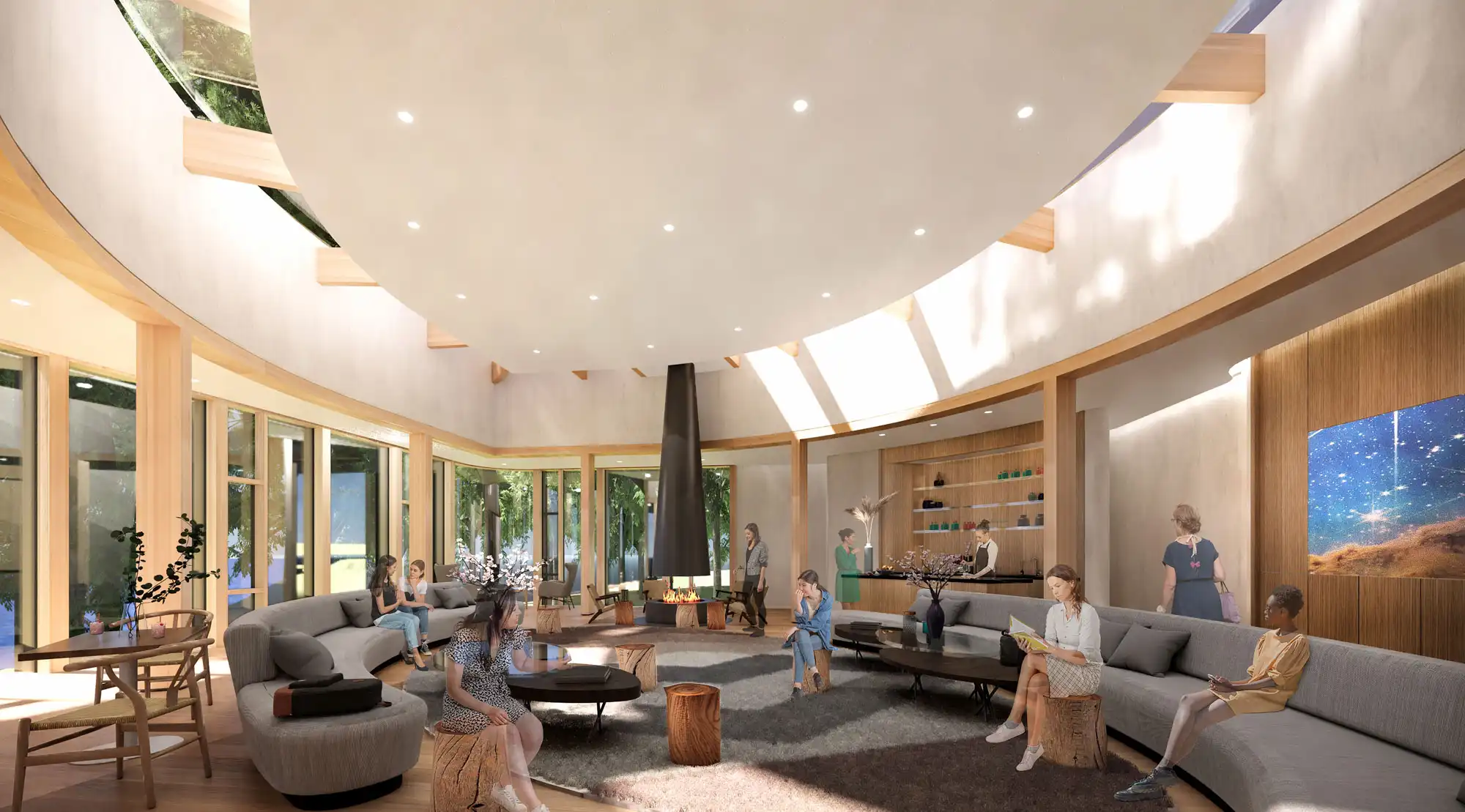
The largest of the three buildings, the Lodge, features a spacious multipurpose room and two outdoor terraces where visitors can mix and gather under towering oak trees. The Council, the second largest building, features meeting rooms around a landscaped courtyard, while the Cabin offers accommodation for visiting experts. The Center’s materials and finishes—including white oak harvested directly from the site, and natural Wisconsin stone—reflect the tones and textures of the forest and reinforce the buildings’ visual lightness and warmth.
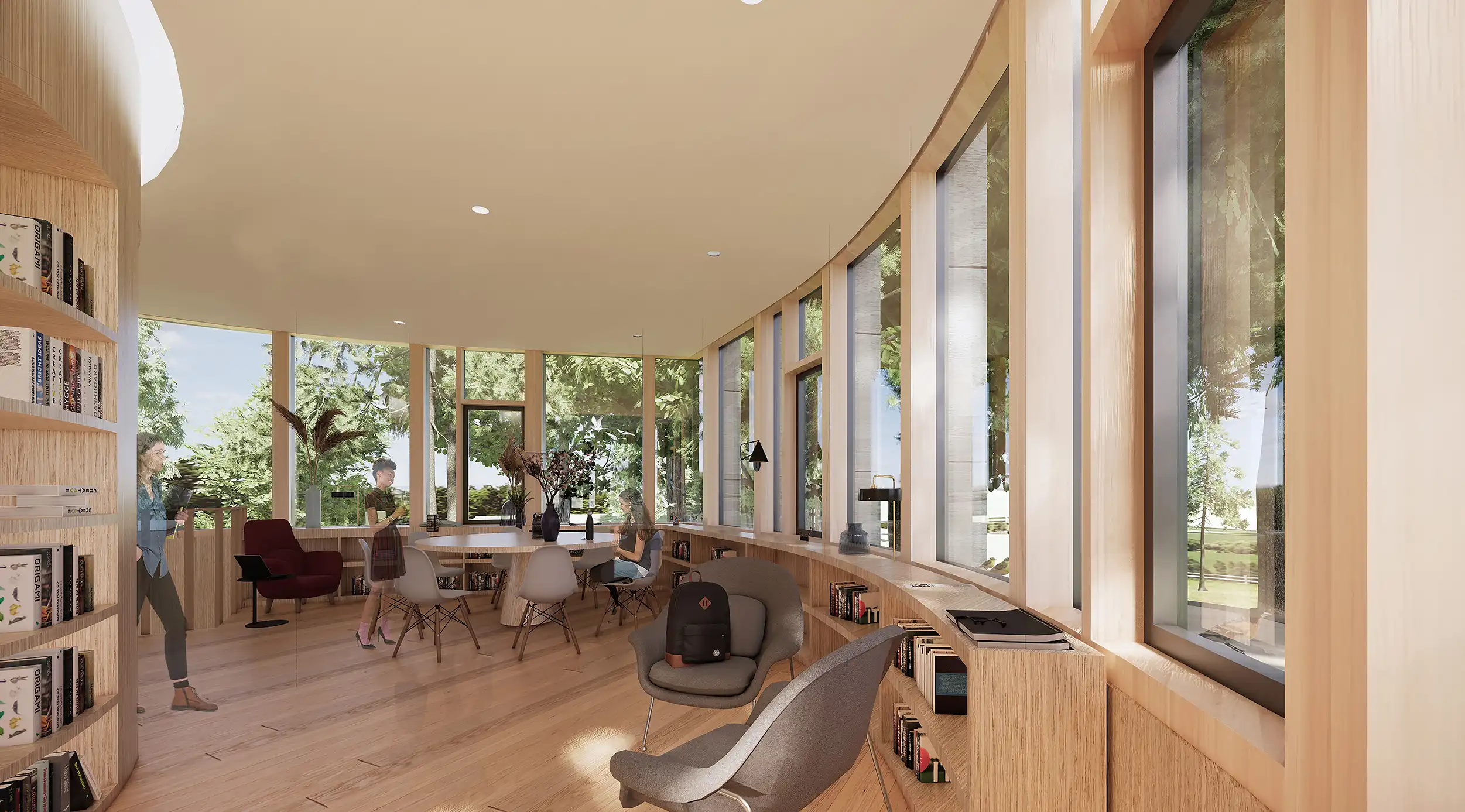
In keeping with the Center’s light touch on the earth, the design maintains as much of the site’s natural topography as possible, preserving trees and maintaining existing drainage flows. Lifted above the ground at select points, the buildings also promote passive cooling. Other environmental strategies—cross-ventilation, sourcing materials from the surrounding forest, and the use of mass timber and low-carbon concrete—further minimize the design’s operational and embodied carbon footprint. Together, these strategies establish a Center that respects and learns from the forest to create a place where community and leadership can thrive.
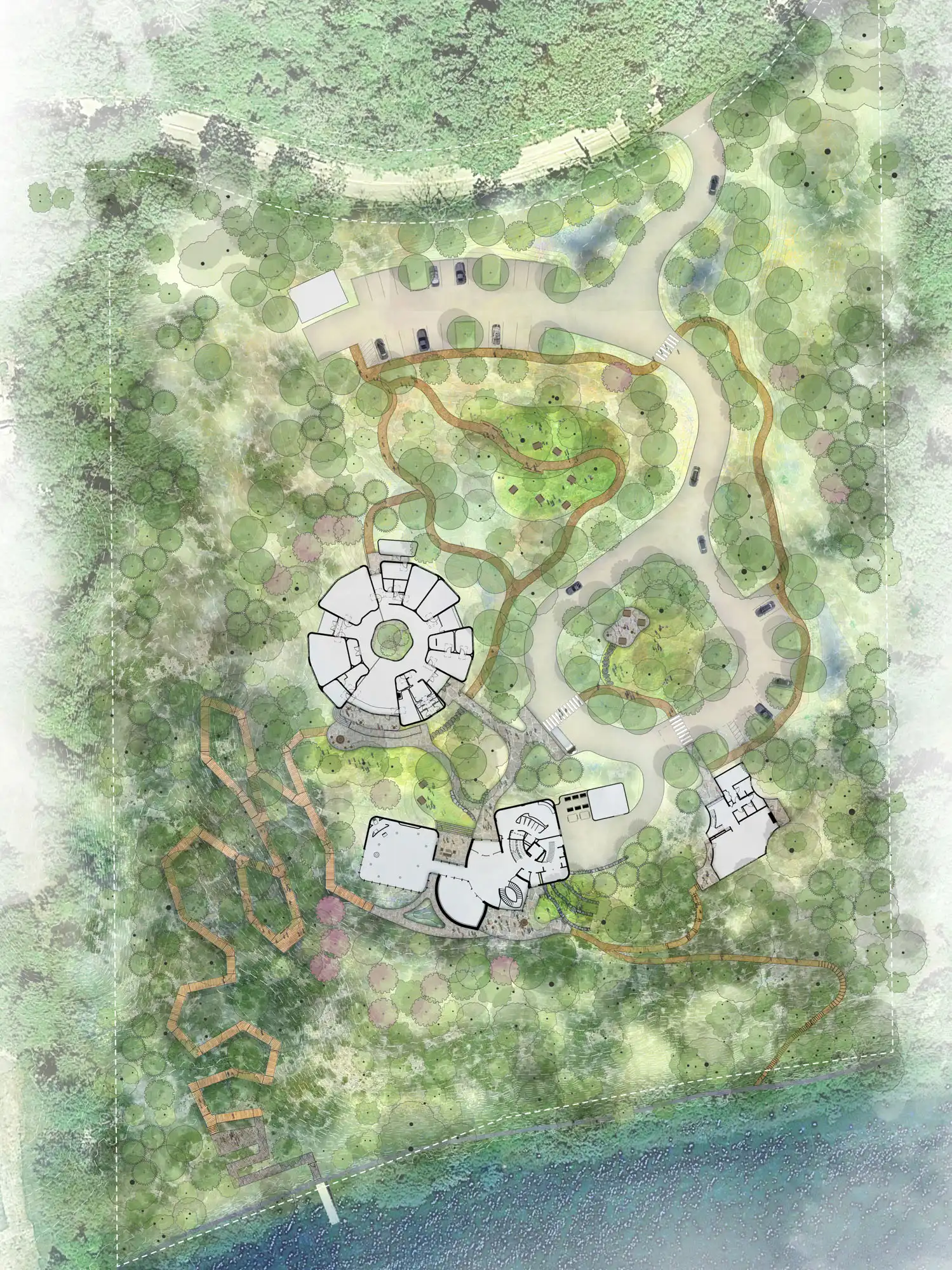
Women’s Leadership Center Project Details:
Architects: Studio Gang
Location: Williams Bay, Wisconsin
Status: Under Construction
Client: Lincoln Road Enterprises
Type: Conference Center, Educational
Size: 24,000 SF across three buildings on an 8.5-acre site
Sustainability: Targeting LEED Gold
The project description is provided by Studio Gang.




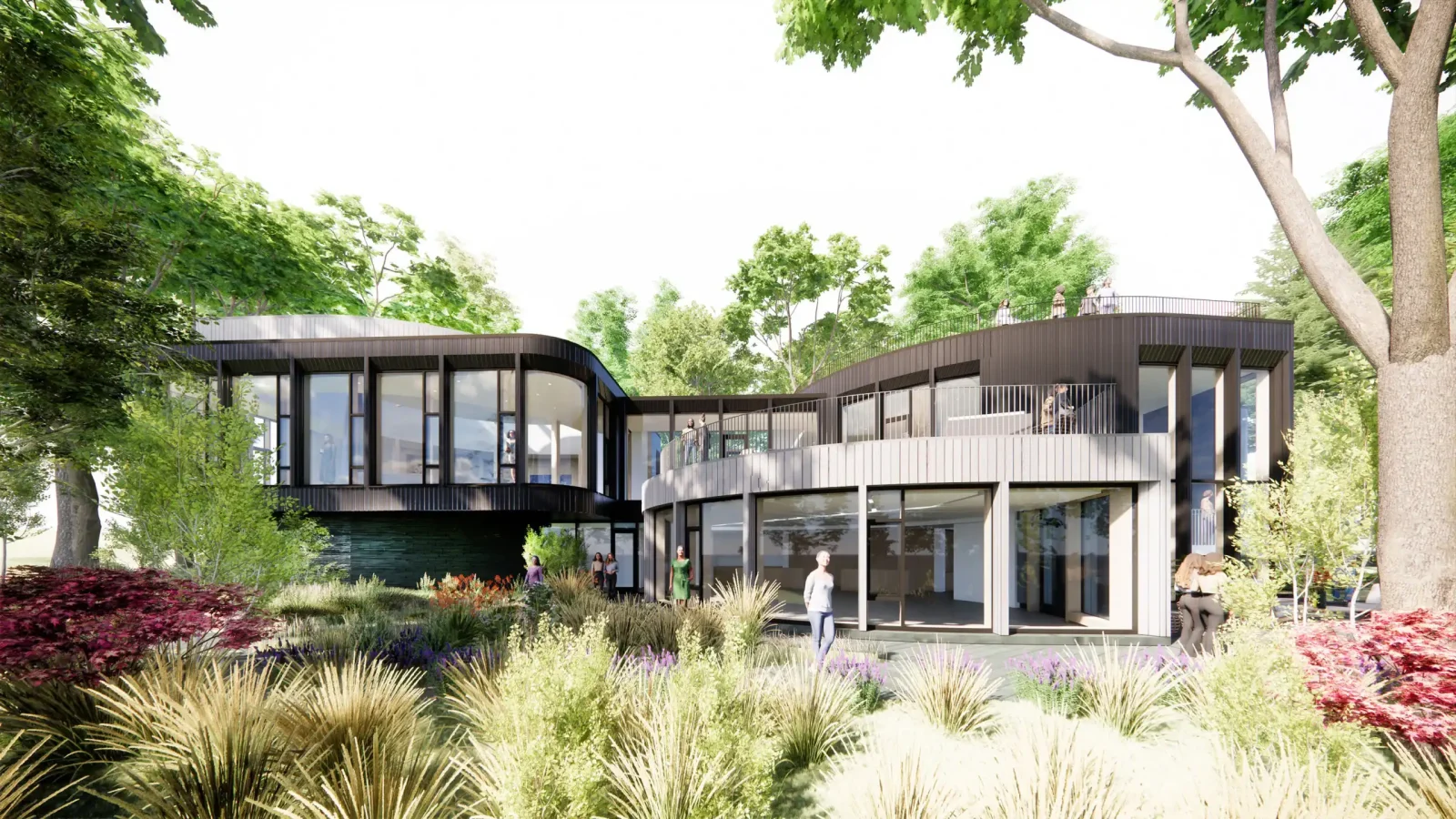

















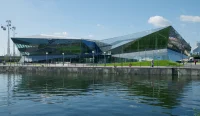

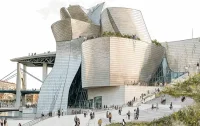

Leave a comment