Studio Gang, the architecture and urban design practice led by Jeanne Gang, has unveiled Populus, a 265-room hotel that will activate a social hub for downtown Denver. The project marks Studio Gang’s first completed work in the state of Colorado and the greater American Southwest. Drawing inspiration from the growth patterns of the state’s native Aspen trees (Populus tremuloides), Populus’ unique design forms a new architectural icon for the city.
Populus is sited on a highly visible corner lot that links the civic, arts, and commercial districts of Denver and greets visitors from all orientations with its textured, sculptural façade. Vertical scallops to the exterior of the building correspond to guest room width and merge the exterior with interior layout. The acid-washed GFRC panels on the façade of the building give it a natural bright finish.
“Denver strikes a unique balance between being a vibrant city and a gateway to some of the country’s most awe-inspiring natural landscapes. Our goal was to draw from this distinct urban character and rich ecology to create a building that would help define the skyline of this thriving city.”
Jeanne Gang, Founding Partner of Studio Gang.
Its unique window design is probably the most distinctively characteristic feature, inspired from the eye-shaped marks found in Aspen trees. These are unique, ranging in size and shape to respond to a variety of public and private spaces within the building.
Sustainability and Future Projects
Populus covers approximately 12,542 square meters and features 265 guest rooms ranging in size. A double-height lobby leads to the ground-floor all-day dining venue and coffee bar Pasque, with further amenities-a fitness center, flexible lounge, and event spaces the floor above. This is accompanied by outdoor top-floor rooftop dining from Stellar Jay, offering broad views of the Denver skyline and surrounding mountains. Owner Urban Villages is joined by management from Aparium Hotel Group.
Sustainability is at the very heart of Populus’ design. The building makes efficient use of its triangular site without any dedicated parking spaces, encouraging greener modes of transportation. Its concrete structure has incorporated fly ash, reducing the amount of cement and carbon emissions during construction.
Also, exterior “lids” on the windows block summer sun while directing rainwater, and exposed structural elements inside reduce additional finishes. Throughout, finishes are made from recycled materials, like reclaimed Wyoming snow fencing applied to lobby ceilings and recycled leather veneer applied to elevator cabs and guest room desks. A green roof supports local wildlife and insects, adding to the biodiversity of the urban setting. The building aims for LEED Gold certification.




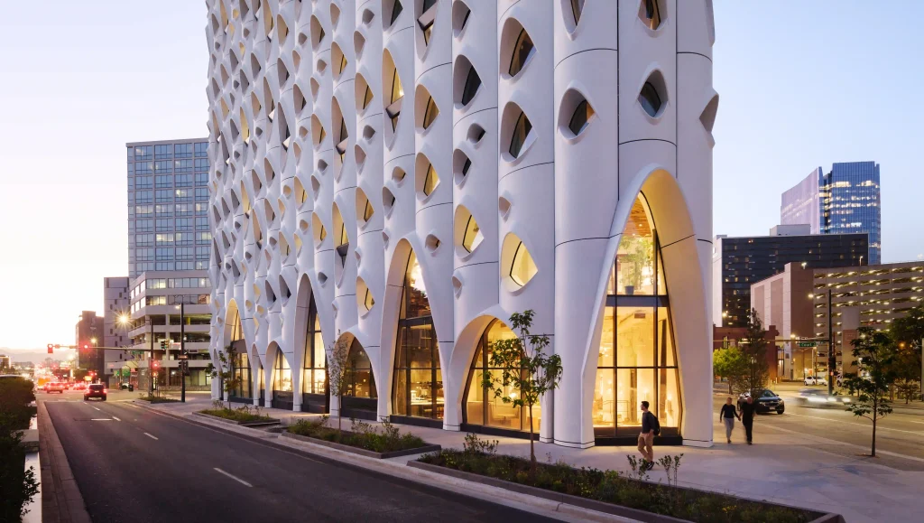
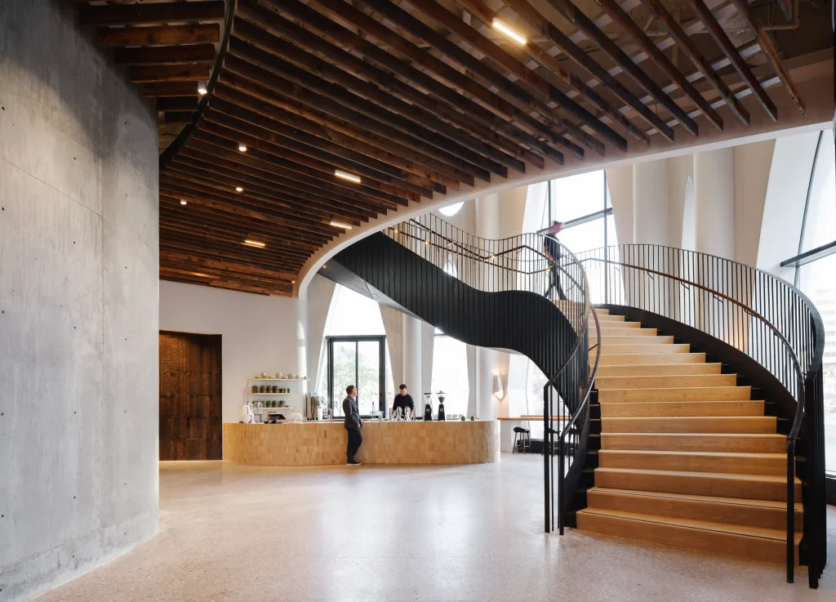
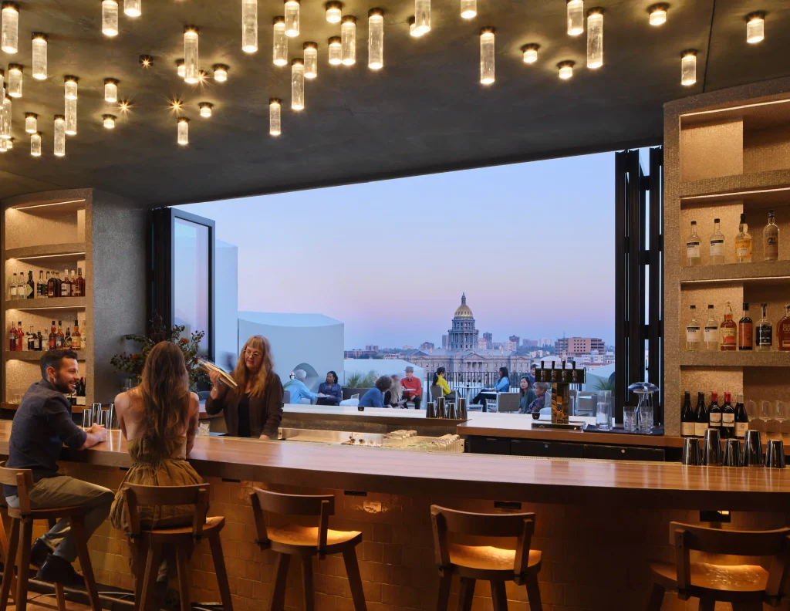
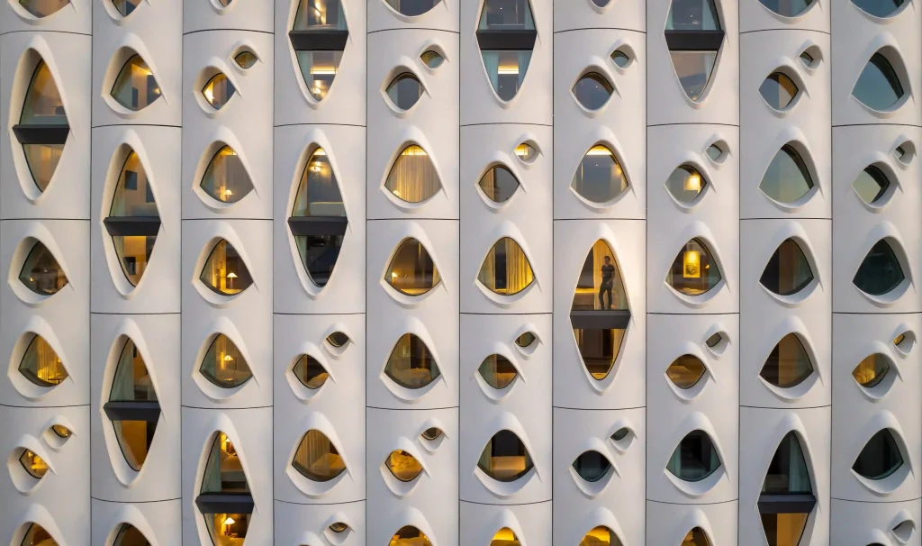
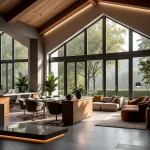
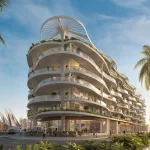
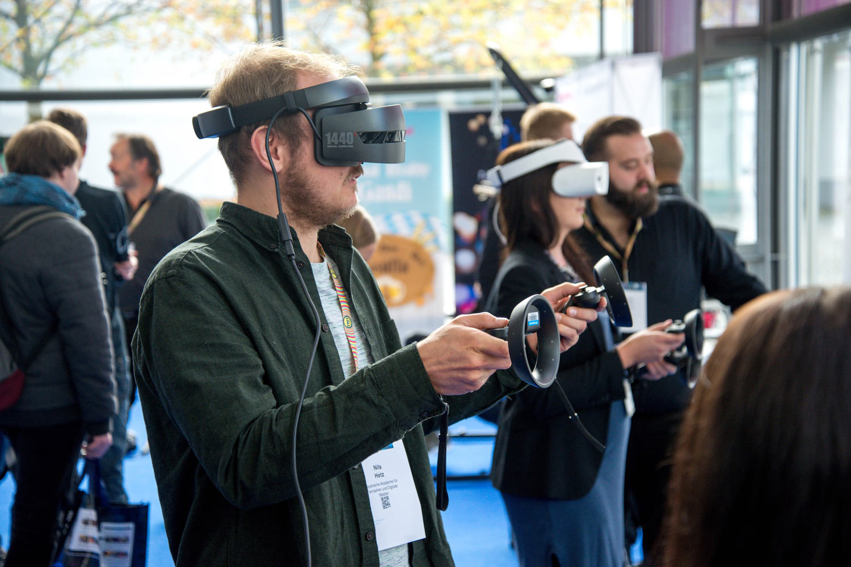
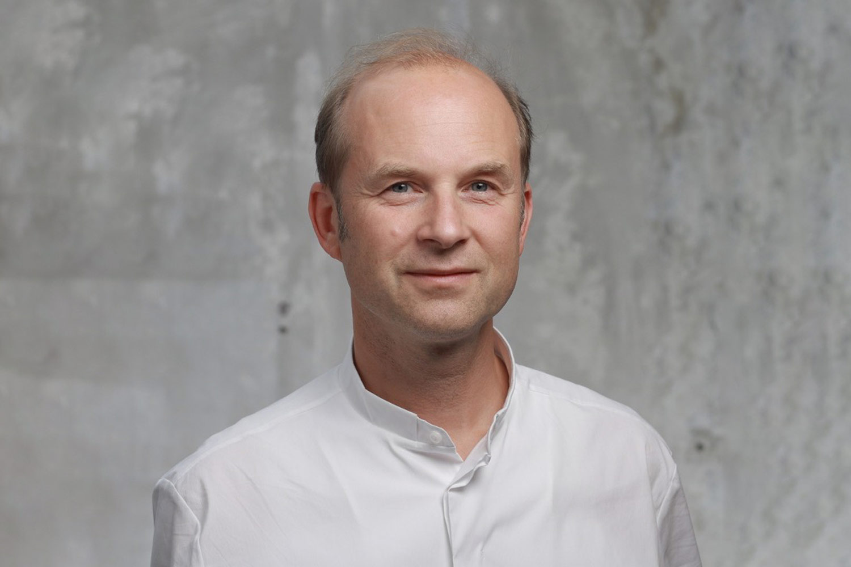


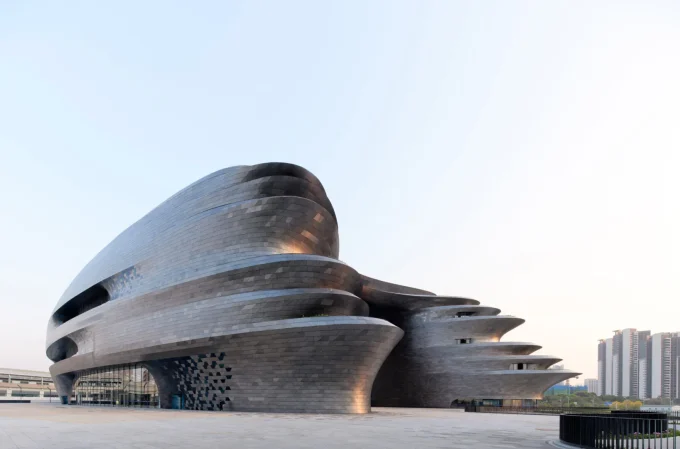


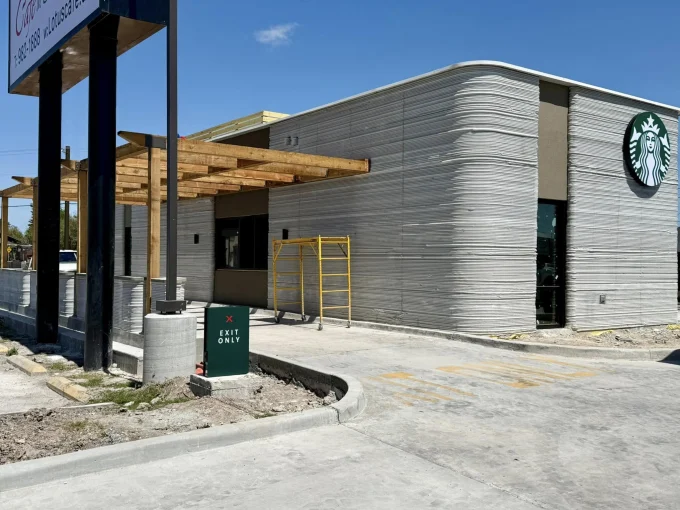




Leave a comment