Designed by SOM (Skidmore, Owings & Merrill), Sany IROOTECH Headquarters will be completed in late 2024 in Guangzhou’s Pazhou Business District.
Brian Lee, Consulting Partner, said, “With its distinctive structural design, self-shading facades, and terraces landscaped with regional flora, the design powerfully expresses Sany’s mission in construction, technology, and growth.”
Pazhou Business District is a developing area where China‘s leading technology-driven companies open headquarters or centers.
At the end of the project, the two towers will reach a height of approximately 230 meters. The complex, covering an area of 175,500 square meters, consists of two Class A office towers. These towers are connected by an external system of five-story steel columns that rise in a diamond grid pattern, creating a self-shading façade.
The towers of Sany IROOTECH Headquarters are built on top of an elevated podium that bridges the two buildings, resulting in an open ground level, which provides space for a public plaza and gardens.
The design of the project takes into consideration the climate and landscape of the area. In addition, the use of a diagrid system enhances the building’s ability to withstand seismic activity and strong winds, according to architects.





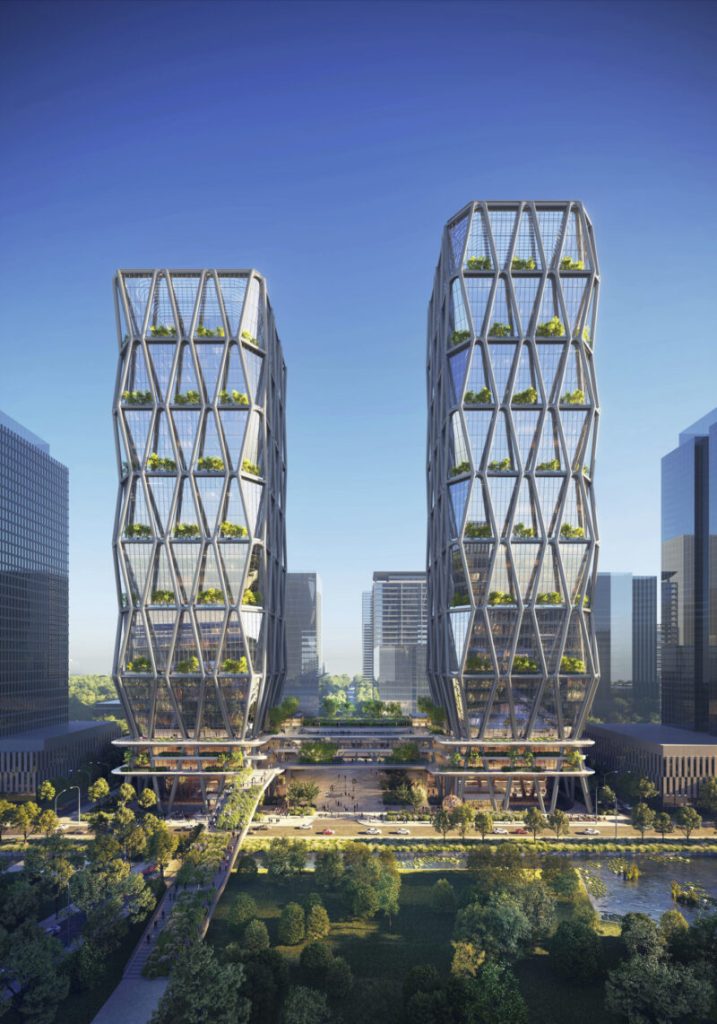
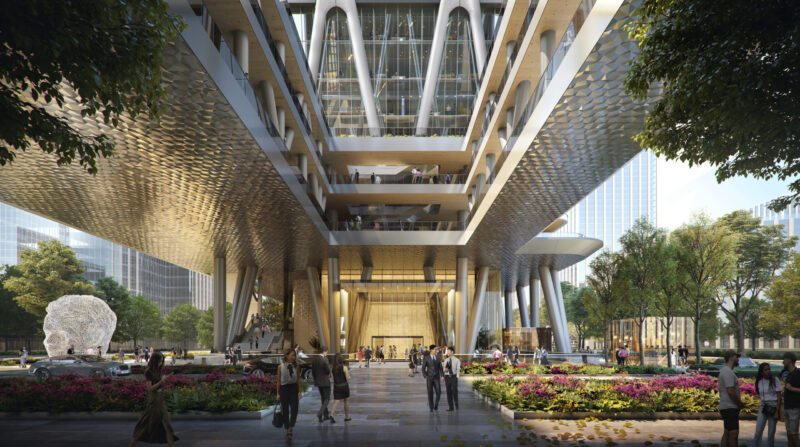



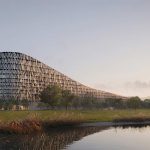


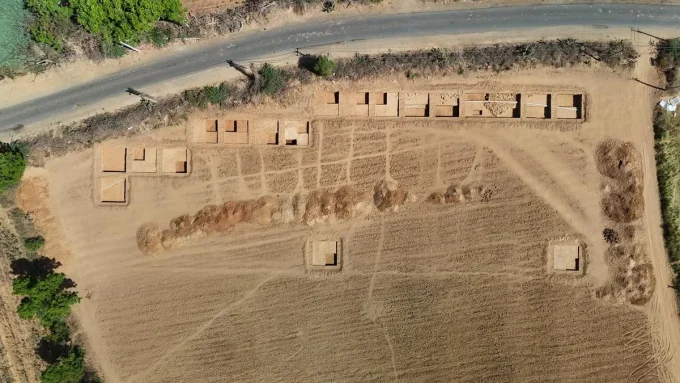


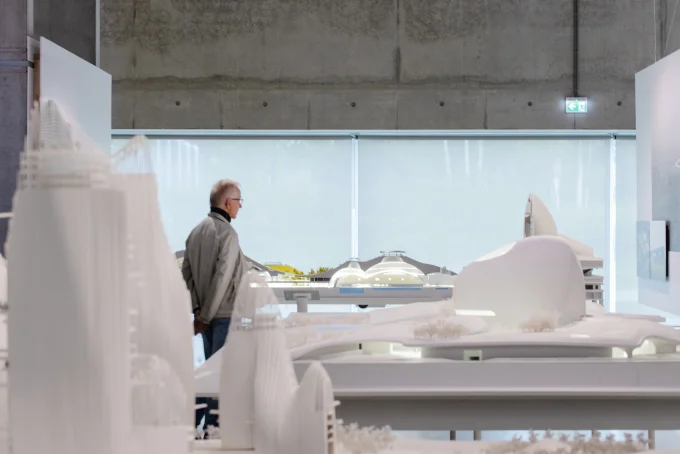




Leave a comment