Shenzhen Zhongshuge is a unique bookshop opened in Shenzhen, and its designers at X+Living intended to demonstrate the city’s progressive change through design. The architecture team aimed at embodying the city’s history by investigating the city’s cultural past from the early stages of the project. They created a vibrant place to cater as a symbol of the inclusive city of migrants, paying honor to all those who have strived to make history in this city.
Learn parametric design and computational tools from the pioneers of the industry at the PAACADEMY:
The architecture firm is famous for its whimsical and exceptional projects. In this 14,000 square-foot project, an enormous twisting stairway connects the entrance to the exit. The staircase serves as both a symbolic art project and a functional bookshelf. The impression of the design came from the modern artist Anish Kapoor’s work, Memory. By mimicking Kapoor’s sculpture, the giant spiral staircase levitates against gravity.
According to Xiang, the enormous bookshelf depicts the history and the speed with which this part of China prospered and thrived. “History spirals and twists,” Xiang adds, “and the historical route of those pioneers to improve civilization is condensed into a hieroglyphic spiral ladder.” “This is a history ladder that has been built up over many hours, giving the impression that history is being propelled through time at a breakneck rate.”
Bookstore Shenzhen Zhongshuge contains a concept area, a forum, a conference area, and a children’s reading space. The concept area is located at the building’s corner, with a vast glass façade that removes the spatial barrier between the inside and outdoors, emphasizing the spaciousness.
However, the building endured a unique approach for children by conveying happy and enjoyable childhood memories. The design team benefited from a color scheme of warm oranges and pinks mixed with cool blues and purples, a small castle and Ferris wheel, basic graphics and lines, and a painted carousel for children.
Thanks to the soft lighting, the interior of this building provides a welcoming, dreamlike ambiance. The surreal quality is reinforced by the reflecting black tile flooring, which highlights a floating impression of a tranquil lake.
Photos courtesy of SFAP/X+LIVING
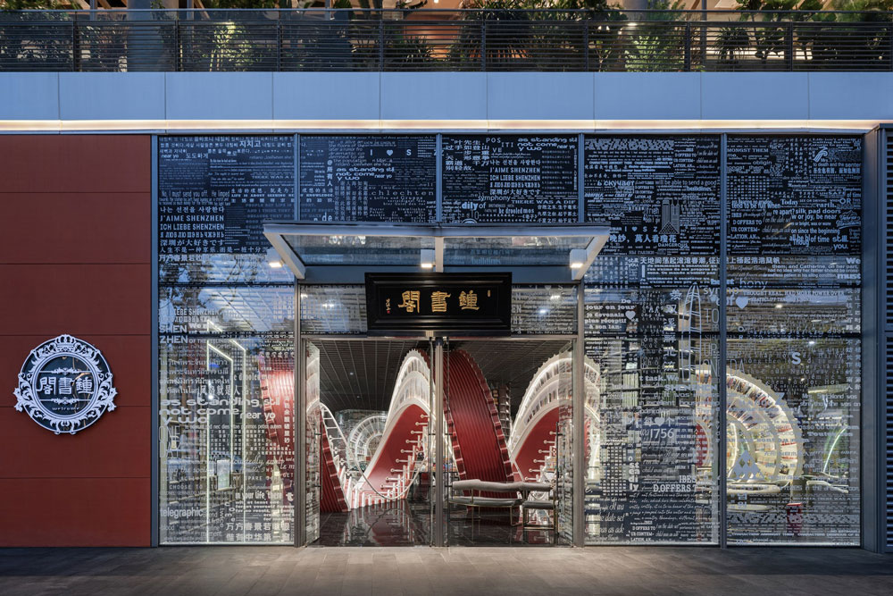
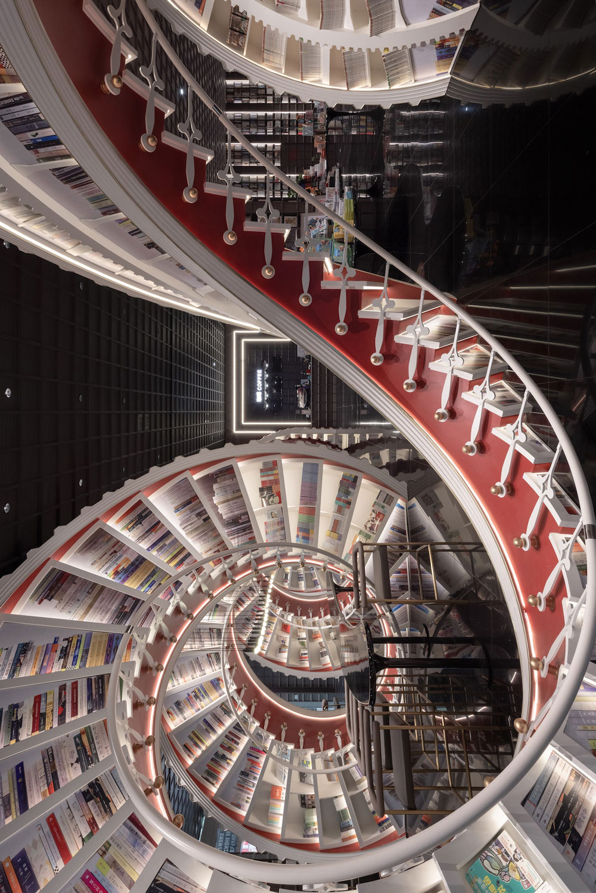
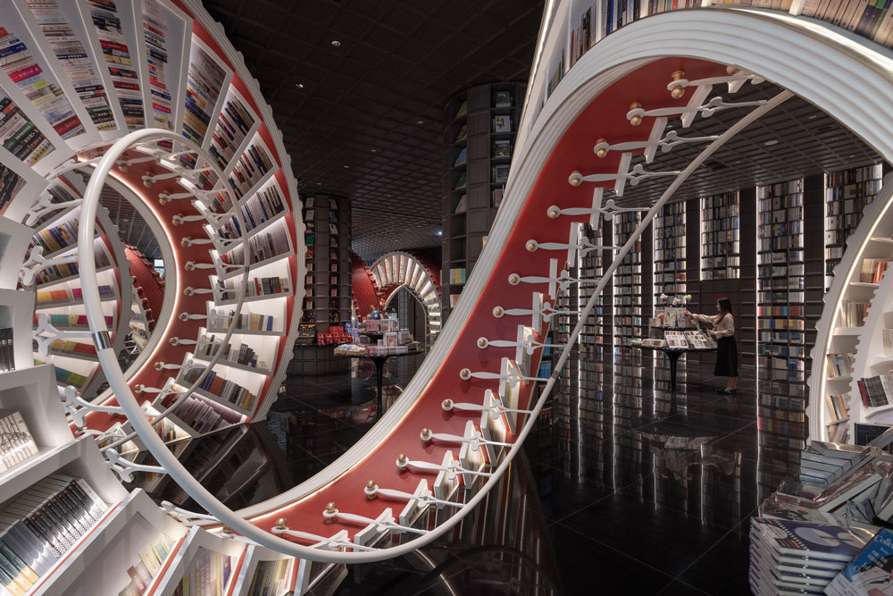
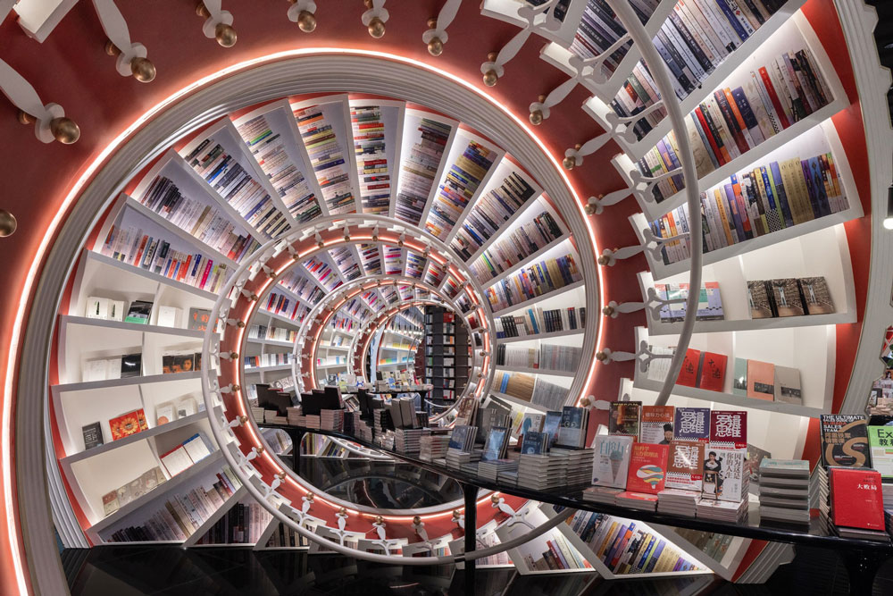
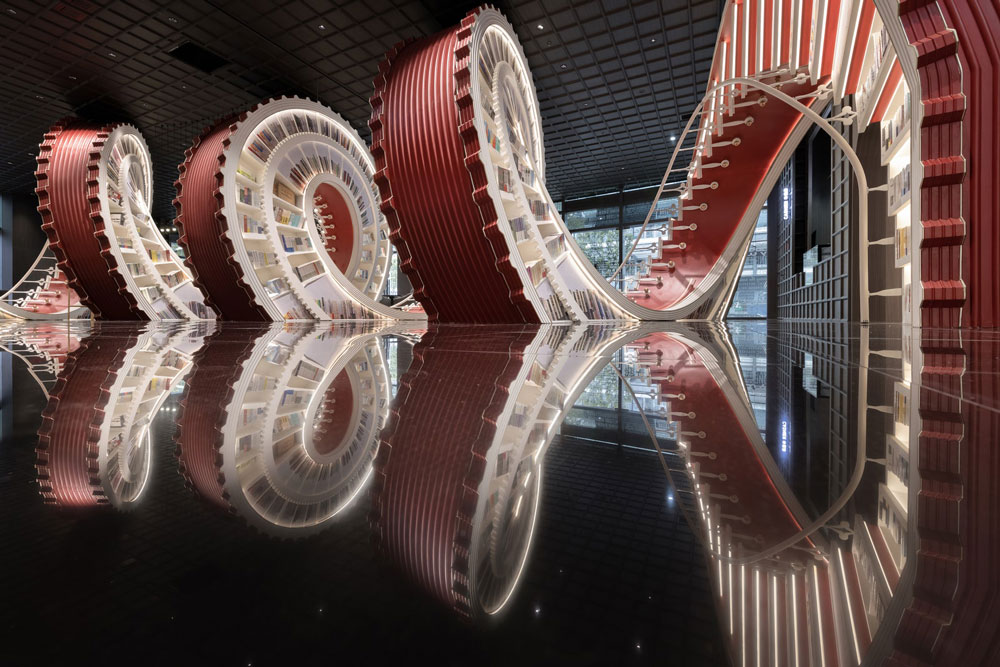
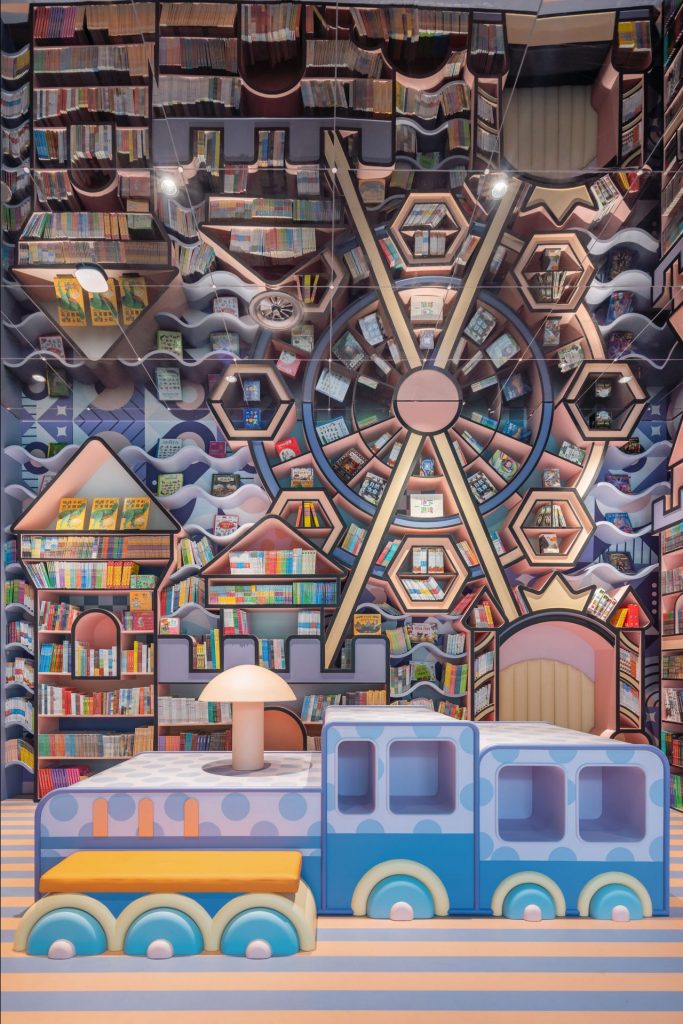
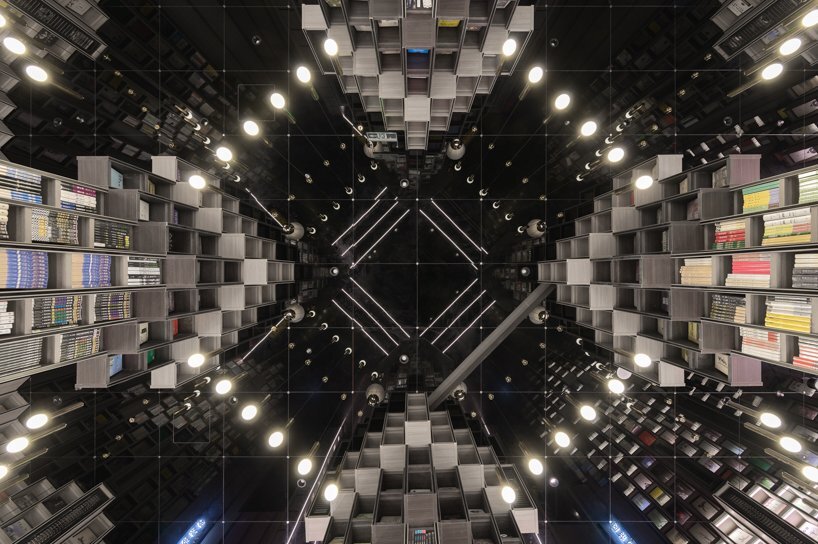
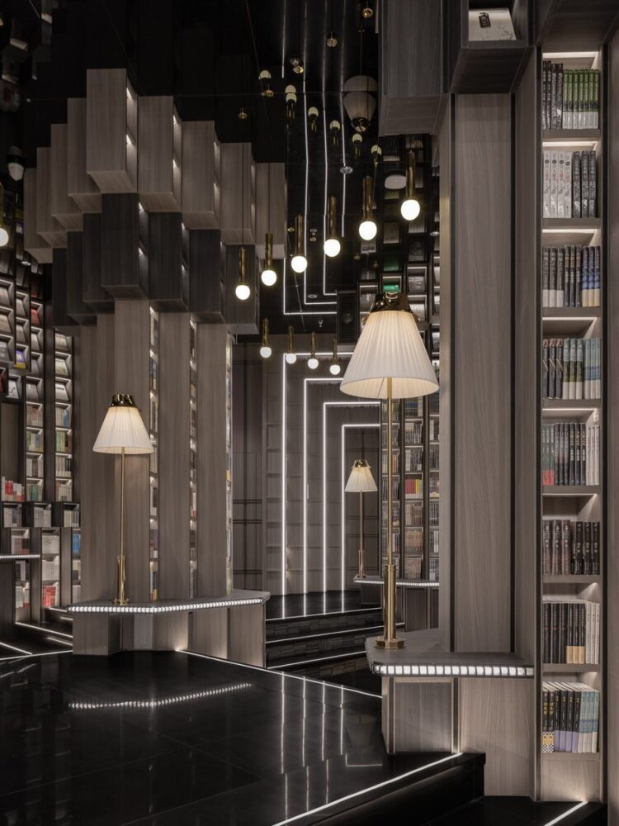
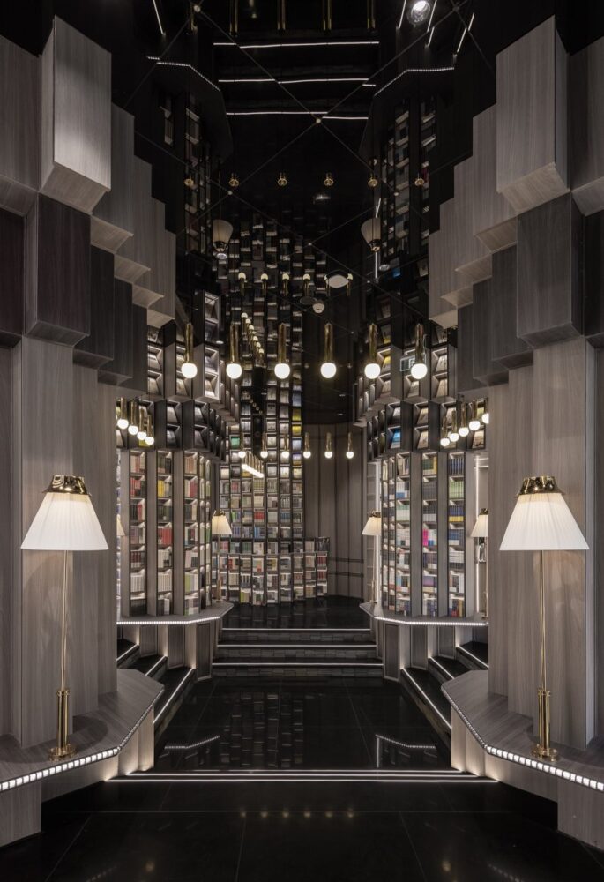
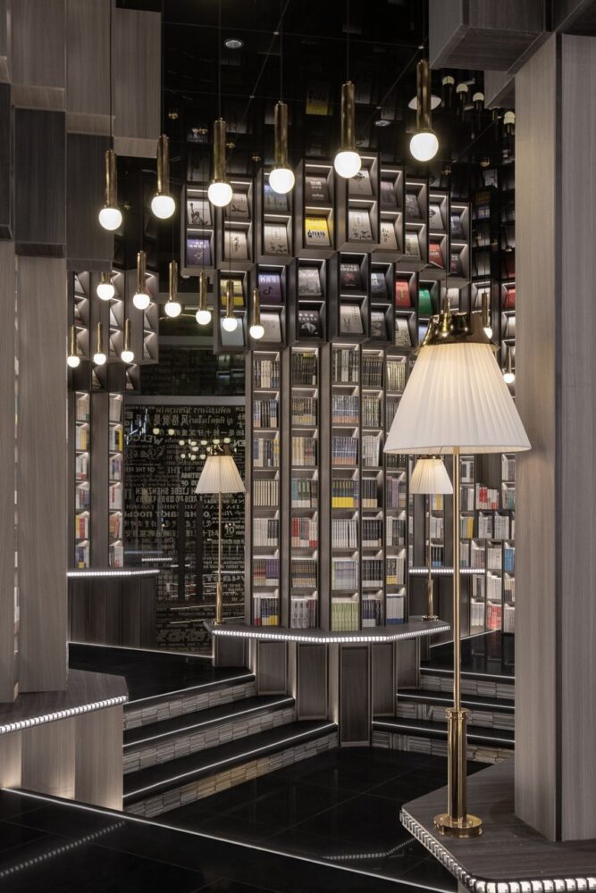











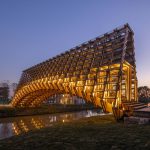








Leave a comment