The China-based multi-disciplinary design team Turenscape designed Santai Shan Forest Park in an urban development district in Jiangsu Province, China as a catalyst to change the poorly managed suburban landscape and increase the land value surrounding the property.
Designers describe the strategy of Santai Shan Forest Park as a mosaic of flowers. The idea honors the existing vernacular landscape of farmland, orchards, woodlands, and water features. The designer took use of the subtle terrain and developed terraced fields, transforming them into a patchwork of meadows and fruitful crops. A touring path and a pedestrian network connect the designed and exciting landscape pieces, and a skywalk is elevated above the field, allowing visitors to see the enormous fields of color. Pavilions and resting structures are strategically placed across the terrain.
Project Info
Project Location: Suqian, Jiangsu Province, China
Project Scale: 3.1 Square Kilometers
Year: May 2015
Client: Suqian Municipal Government
Award List: 2018 First Prize of the China Architecture Design Award – Landscape Architecture Category 2021 Cityscape Iconic Landscape Award
Chief Designer: Kongjian Yu
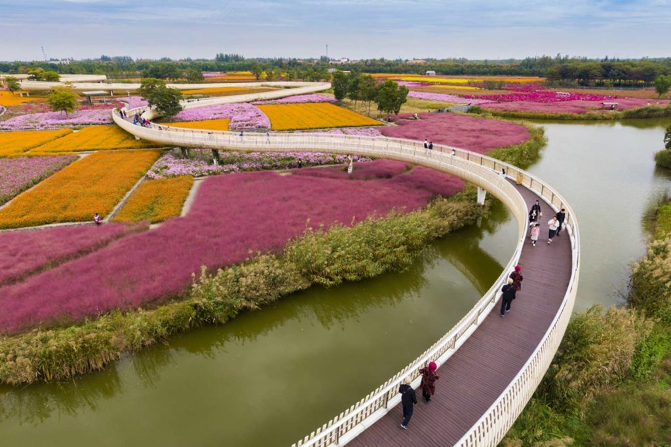
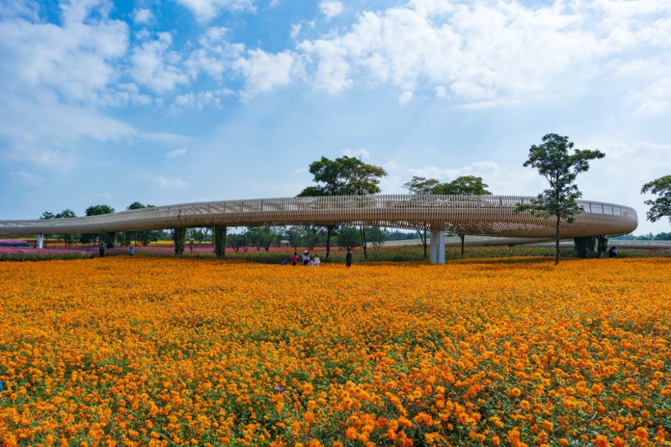
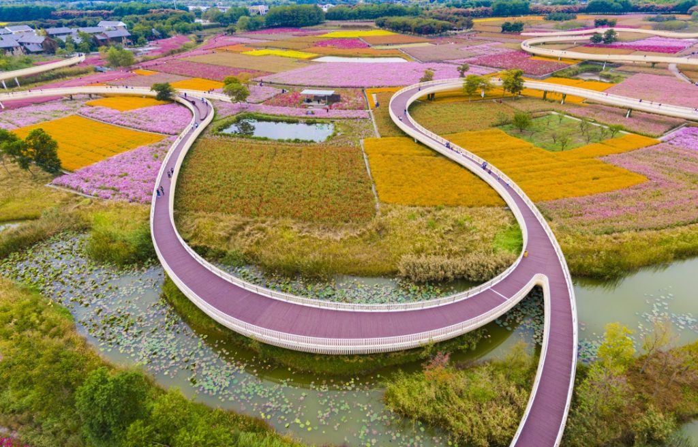
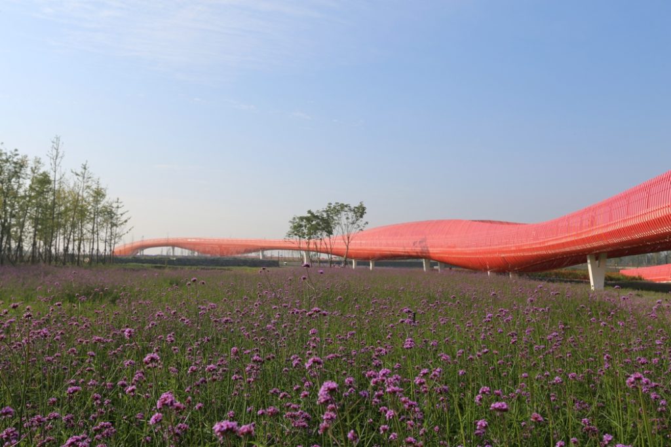
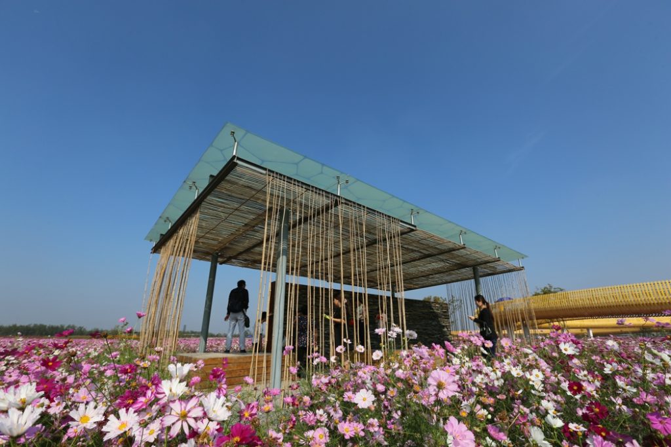
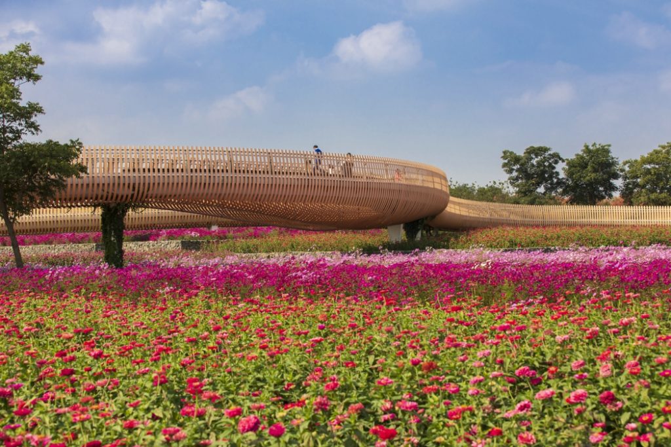
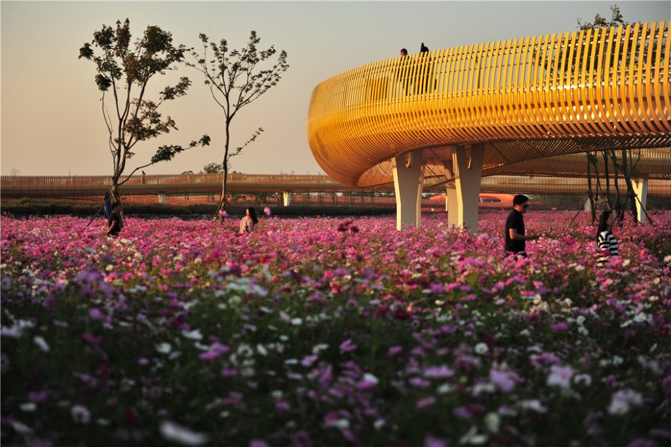
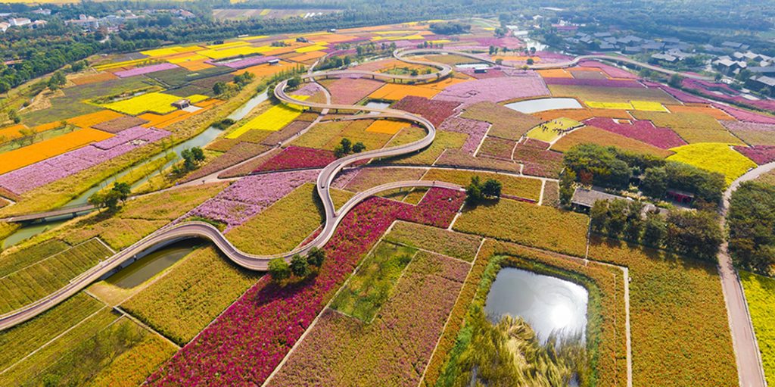
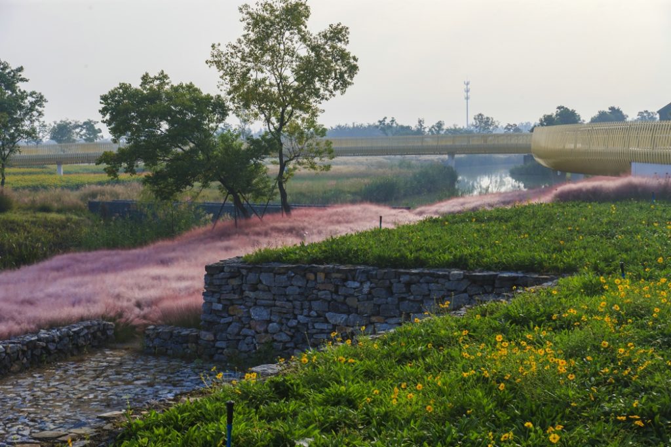
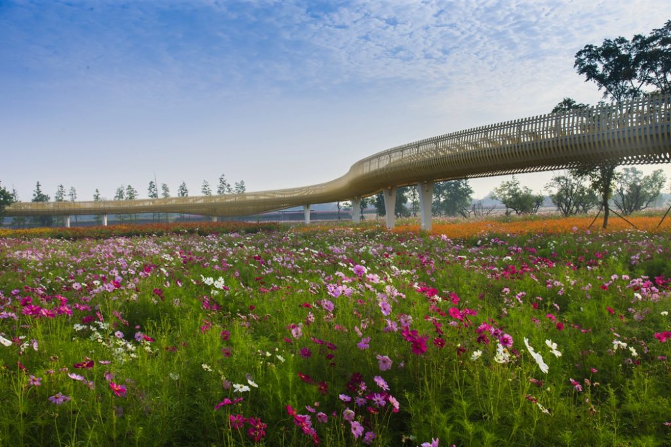
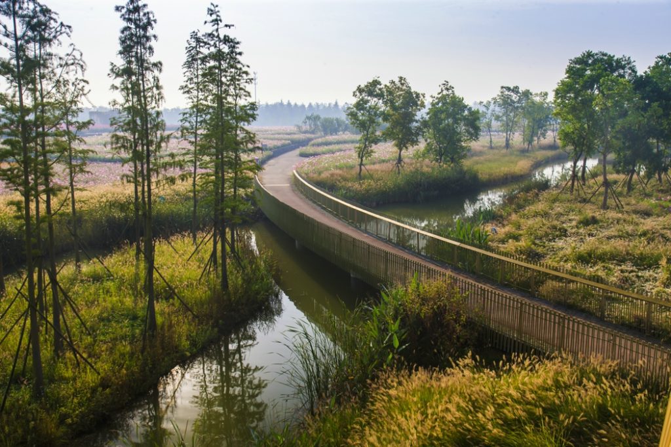




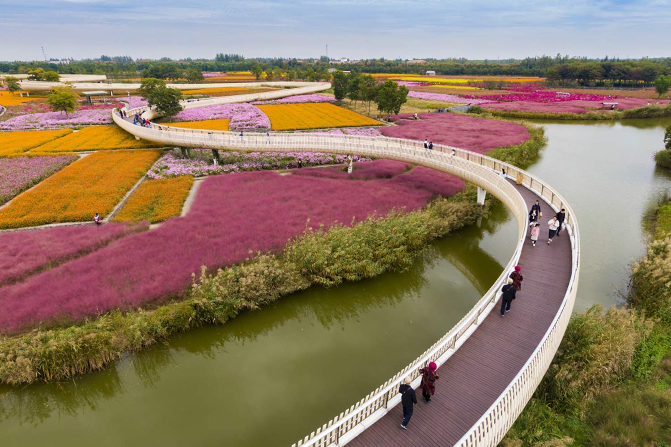













Leave a comment