Santa Casa de Misericordia de Porto Alegre oversees a group of hospital buildings arranged like inner streets called “Rua da Saúde.” However, the lack of a connecting relationship between these structures led the client to imagine a cohesive element—a broad, connecting roof that extended across the buildings. Rua da Saude, the ceiling has 1647 glass panels and stretches gracefully over the courtyard of the hospital building.
The structure, featuring its slender, freeform design, is constructed from a triangular steel grid filled with glass envelopes. Its purpose is twofold: to shelter guests while creating a warm outdoor environment conducive to relaxation and social sharing. The organic roof design blends effortlessly with the surrounding landscape, creating an inviting environment for visitors and clinicians.
The architectural design of the Rua da Saúde glass roof by Schlaich Bergermann Partner and Seferin arquitetos da Saúde, is based on 14 strategically located supporting points placed in front of the buildings. These points were carefully identified through a meticulous inspection of existing structures and underground structures. The horizontal load is carried by a so-called impluvium and an M-shaped bracing system. These are joined by V-shaped columns that manage small horizontal loads, while horizontal columns effectively transfer the horizontal loads to their base points.
The grid shells are connected to the welded nodes by six steel plates and rigid conical tubes. Notably, the Sudou supports also have a tubular profile, contributing to the beauty of the whole building. An extensive geometric and structural optimization process during the design phase resulted in a system of unparalleled grace and sophistication. The glass ceiling of the “Rua da Saude” is not only a cornerstone in the modernization efforts of Santa Casa de Misericordia but also holds the promise of becoming an enduring architectural symbol of Porto Alegre.
The design of the interconnected roof known as “Rua da Saude” not only bridges the physical gap. The glass ceiling of “Rua da Saude” is a testament to architectural innovation and the institution’s commitment to creating a welcoming and inclusive environment for everyone.
Project Info
Architects: Seferin arquitetos da Saúde
Engineers: schlaich bergermann partner
Area: 4000 m²
Year: 2023
Landscape Design: EXP Urbanismo
Construction: Brafer
Glazing: AVEC
Project Partner: Knut Stockhusen
Project Manager: Miriam Sayeg
Project Manager And Calculations: Burkhard Krenn
Geometric Optimization: Daniel Gebreiter
Calculations: Thomas Moschner
Detailed Design And Bim: Alberto Sanchéz, Edoardo Copelli
Program / Use / Building Function: Hospital complex
Length x Width: 165 m x 53 m
Height: 22 m
Architectural Concept: Seferin Arquitetos da Saúde
Location: Porto Alegre, Brazil
Photographs:Roberta Gewehr




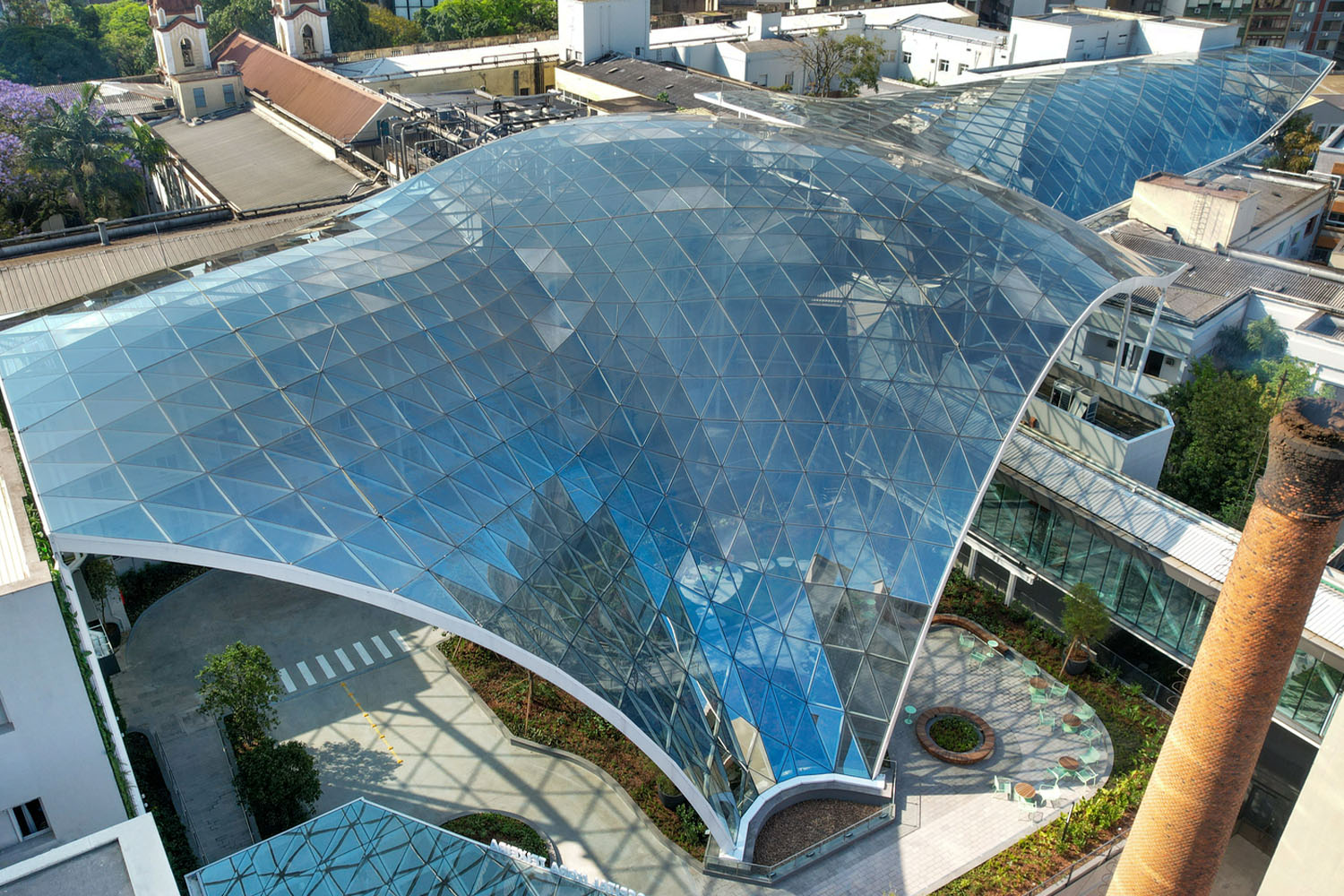
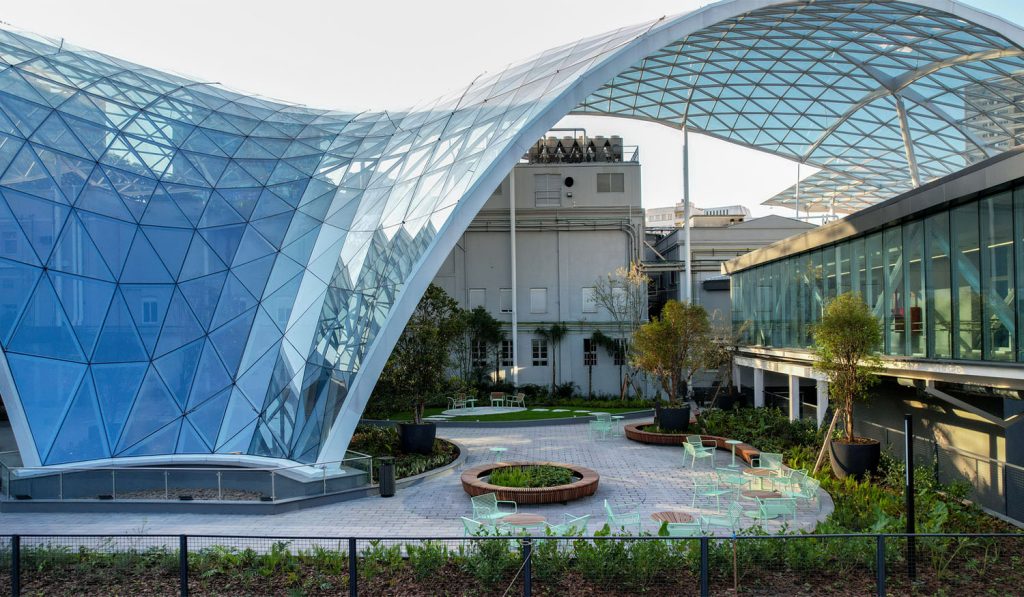
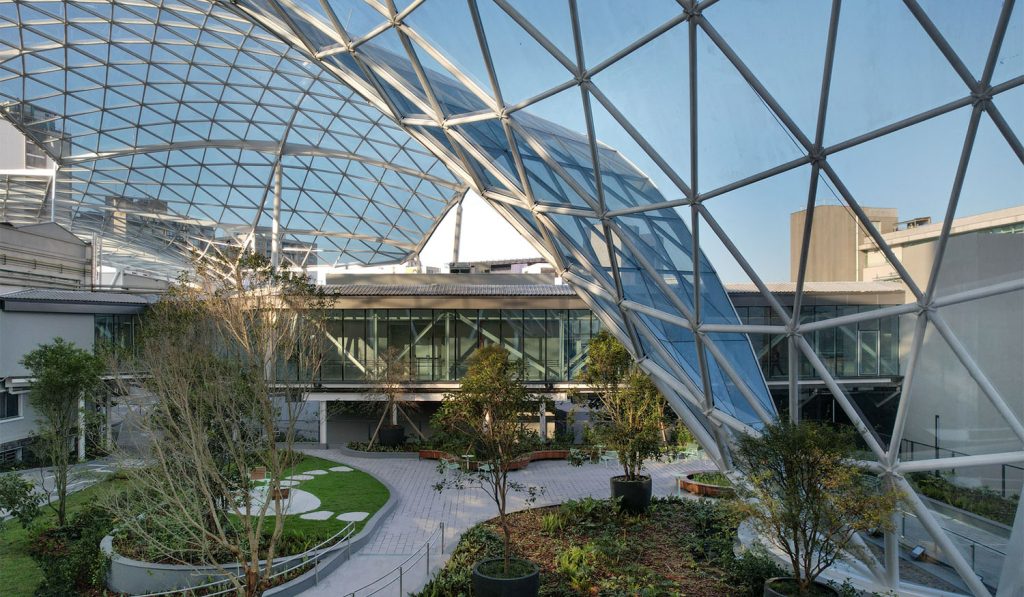
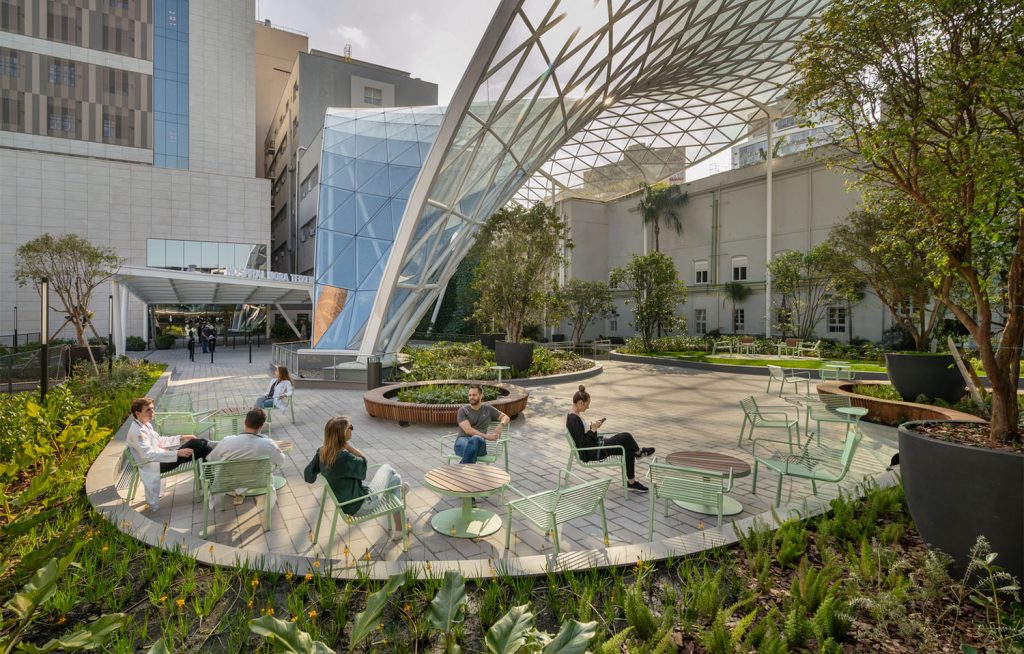
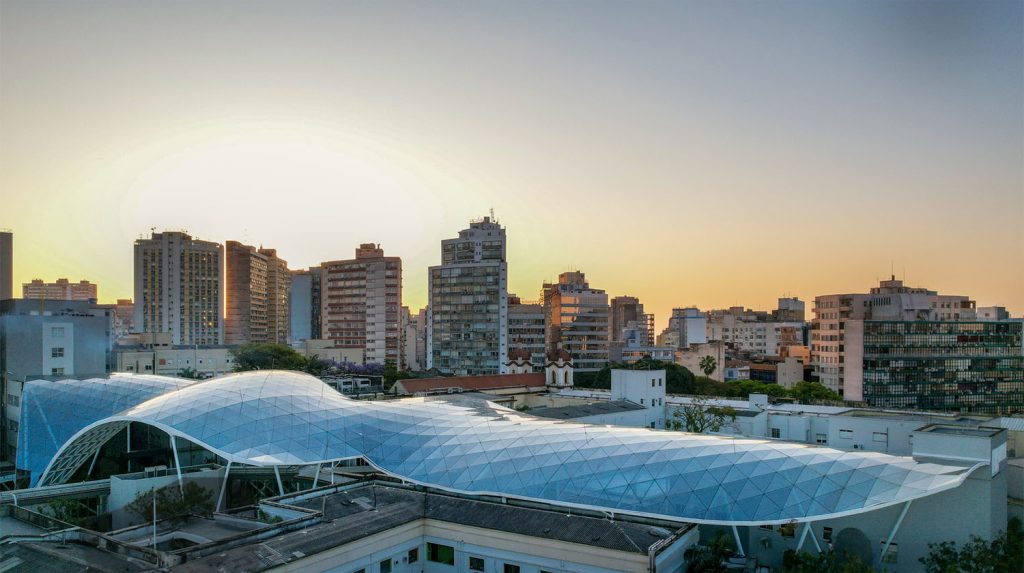



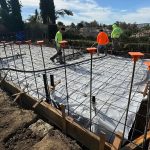










Leave a comment