Populous recently revealed the new design for a new stadium development dedicated to the Italian football club AS Roma in Pietralata. This 65,000-capacity stadium is surrounded by vertical fins along the curved facade while creating a space that reflects the city’s culture and Europe’s football traditions.
The stadium offers scenic views of Rome and is planned to become one of the largest stadiums in Europe. A major feature of this football stadium is the Curva Sud which is a massive stand located behind the goalposts on the south of the stadium.
Ryan Friedkin, A.S. Roma’s vice president, expressed his vision for the stadium stating, “It was an honour to meet today with the Mayor of Rome, Roberto Gualtieri, and present our vision for the new stadium. This extraordinary stadium is not only a new home for AS Roma and its fans but also a landmark for all the citizens of Rome. The new Curva Sud, set to become the largest Curva in Europe, will be a powerful focal point that embodies the passion and energy of our supporters. With its iconic design inspired by classical Roman architecture and state-of-the-art facilities, the stadium will offer a world-class experience to everyone, from football fans to the local community. As proud custodians of AS Roma, we are committed to creating a space that embodies the spirit and tradition of our club while becoming a global symbol of innovation and excellence and a model of environmental responsibility.”
Beyond just hosting football matches, the stadium is planned to be multifunctional for community events while acting as the home ground for A.S. Roma, who are currently based in the Stadio Olimpico which they shared with their rival group Lazio since 1953.
The Senior Principal and General Manager of Populous Italia Declan Sharkey, shared the significance of the project stating, “This new world-class stadium for A.S. Roma will provide an incredible home for the club’s tifosi and serve as a significant new destination for the citizens of Rome and beyond. The stadium’s iconic design, in an elevated location in Pietralata, with views across the city and beautiful surrounding landscaping, means it will become one of the most iconic and recognisable in world football. Its benefits in enhancing the fan experience and bringing together supporters and the community will be felt for generations of AS Roma fans to come.”
The US-based design firm Populous is known for designing sports and entertainment avenues to create fan experiences, and has already worked on various stadium-centred projects (Kai Tak Sports Park, King Salman Stadium). This collaboration between the firm and A.S. Roma aims to keep sustainability and innovation at the forefront while promoting the spirit of football.





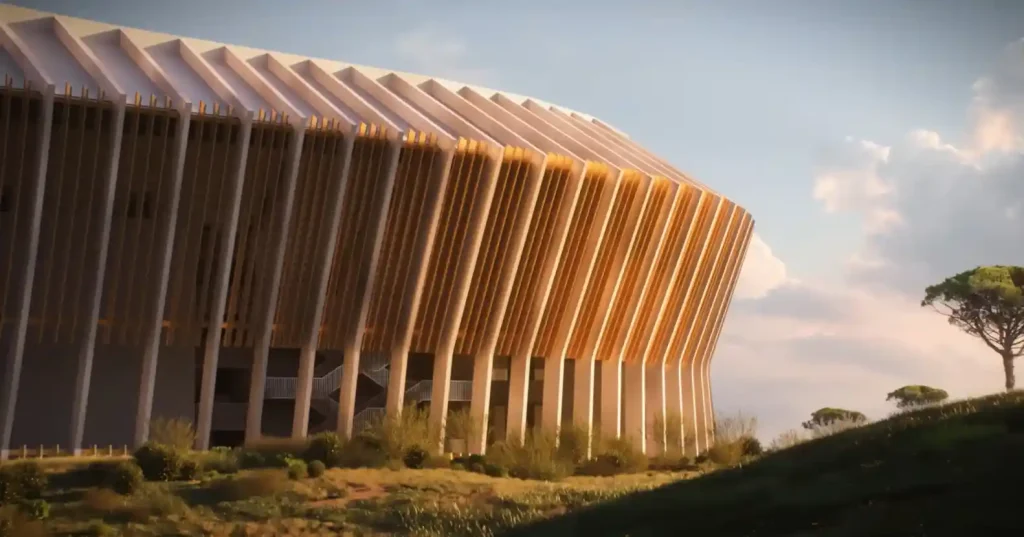
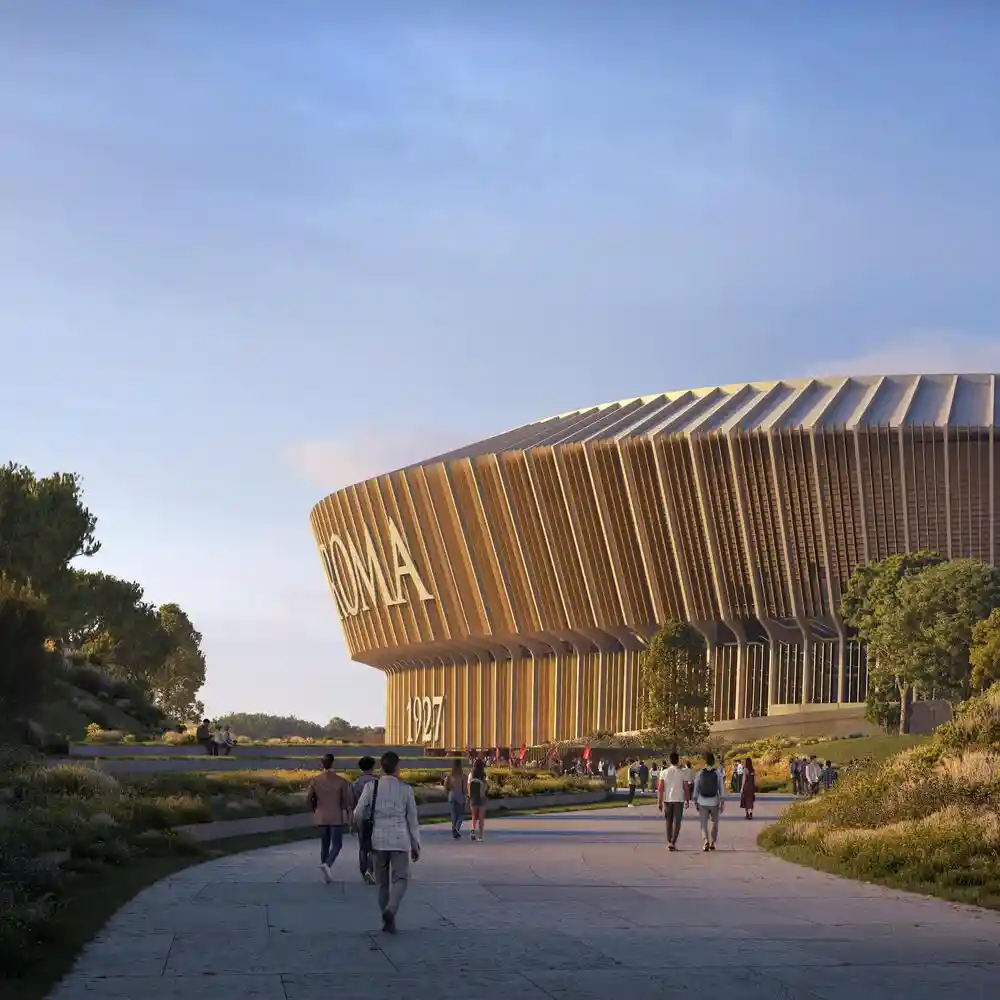
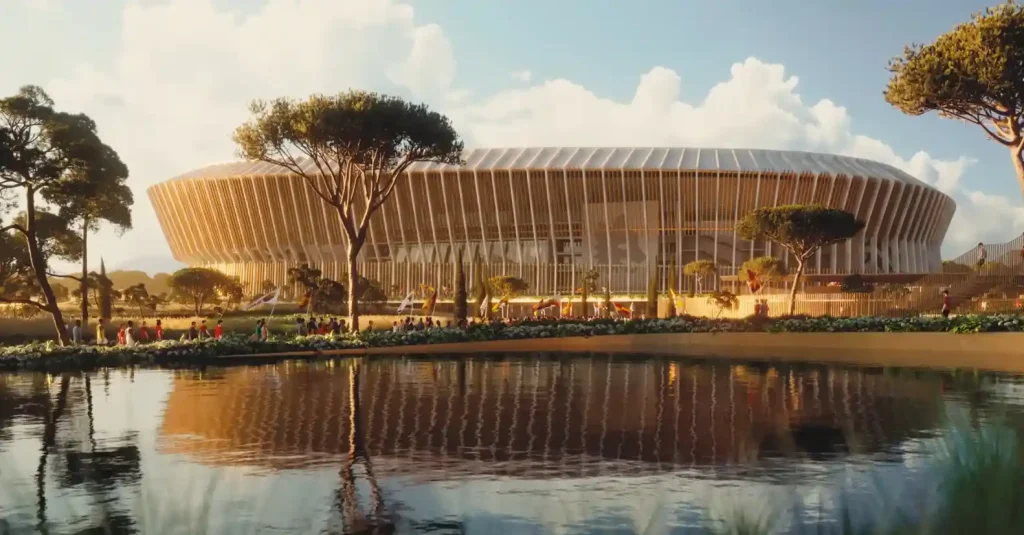




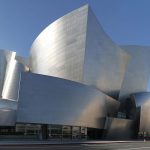

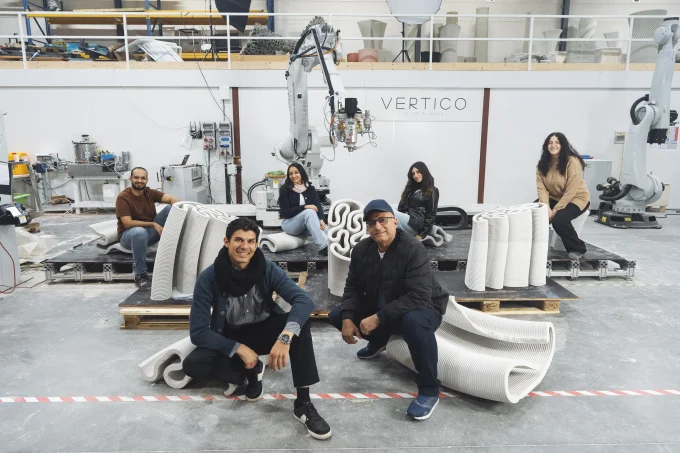
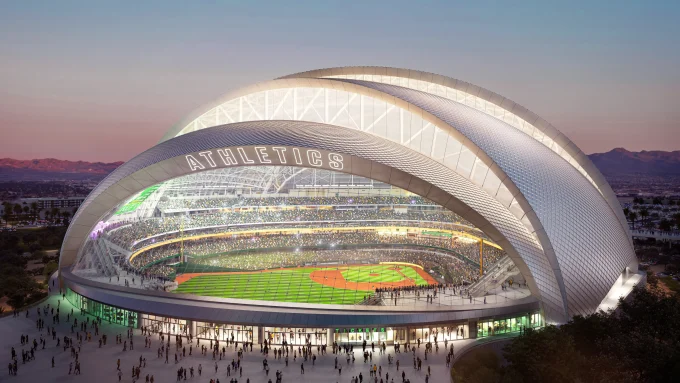
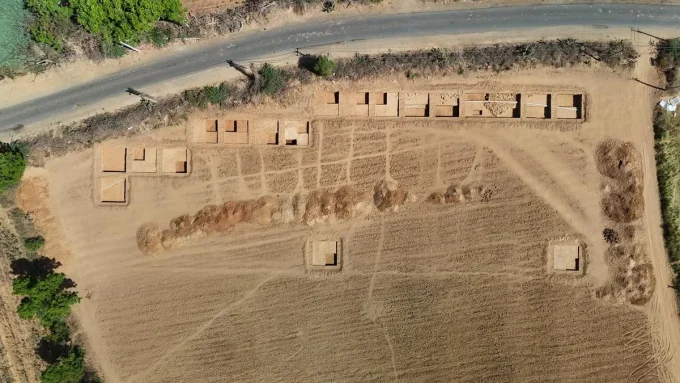
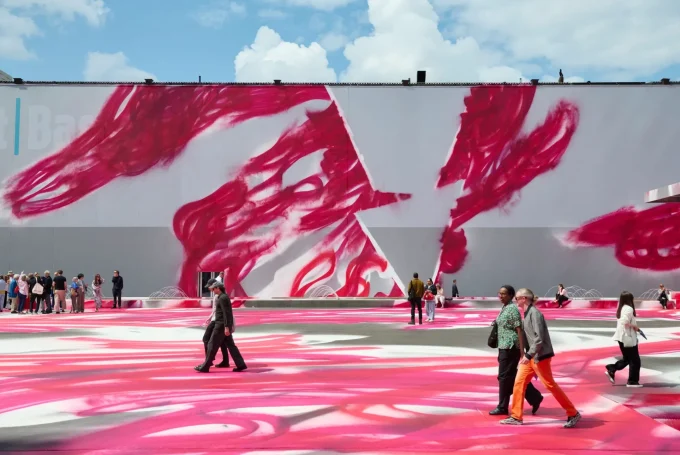
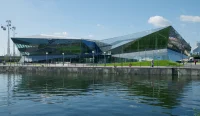

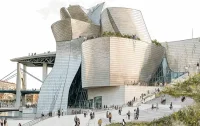

Leave a comment