Expo (World Expositions) are large-scale and comprehensive fairs held at regular intervals, usually lasting for several months, providing an opportunity to showcase and share different countries’ cultures, ideas, and technologies. Promoting cooperation and cultural exchange between countries, these fairs also introduce new technologies and sustainable solutions within the determined theme.
The new Expo, which is organized every five years and was first organized in London in 1851, will be held in Osaka, Japan, in 2025. Scheduled to take place from April 13 to October 13, 2025, on the artificial Yumeshima Island in Osaka Bay, the theme of Expo 2025 Osaka has been designated “Designing Future Society for Our Lives”. Focusing on achieving sustainable development goals by 2030, the international event aims to have people with different values from various parts of the world discover the theme of ‘life.’ The 2025 Expo Osaka, which emphasizes sustainable development and environmentally friendly structures, also focuses on advanced technologies such as artificial intelligence and biotechnology.
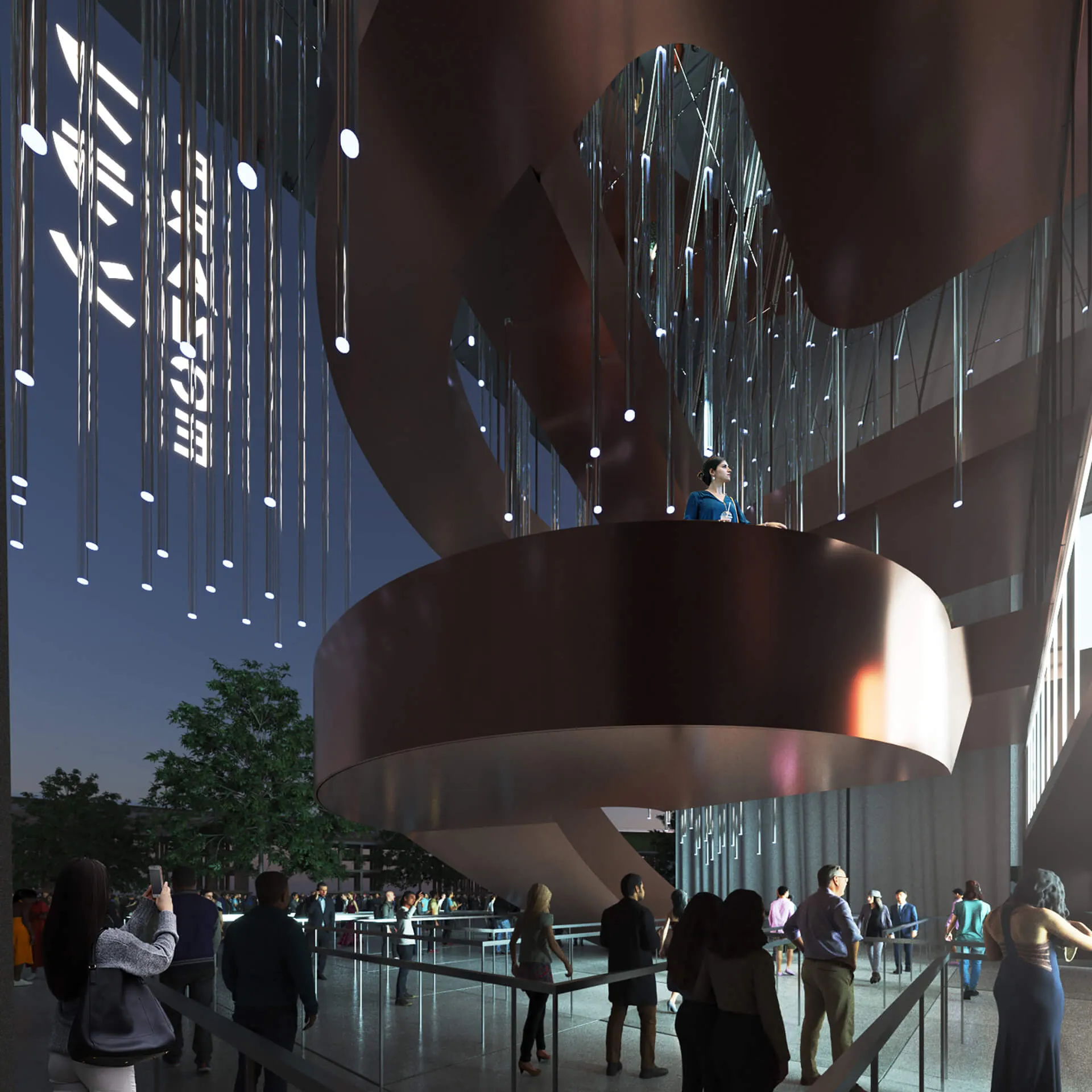
If you are interested in advanced technology, learn with PAACADEMY. Check out the workshops at PAACADEMY to learn from the industry’s best experts how to use advanced parametric design tools, AI in design workflows, and computational design in architecture!
Sou Fujimoto Architects prepared a masterplan for Expo 2025 Osaka in 2020. Modeled on traditional Japanese timber construction, the 60,000-square-meter wooden ring aims to showcase more than 150 pavilions. Also trending for national pavilions at Expo 2025 Osaka will be the use of demountable and reusable structures, as well as multimedia exhibits that aim to provide insight into life in each country.
Here are the 20 most awaited pavilions at the 2025 Expo Osaka
Japan Pavilion
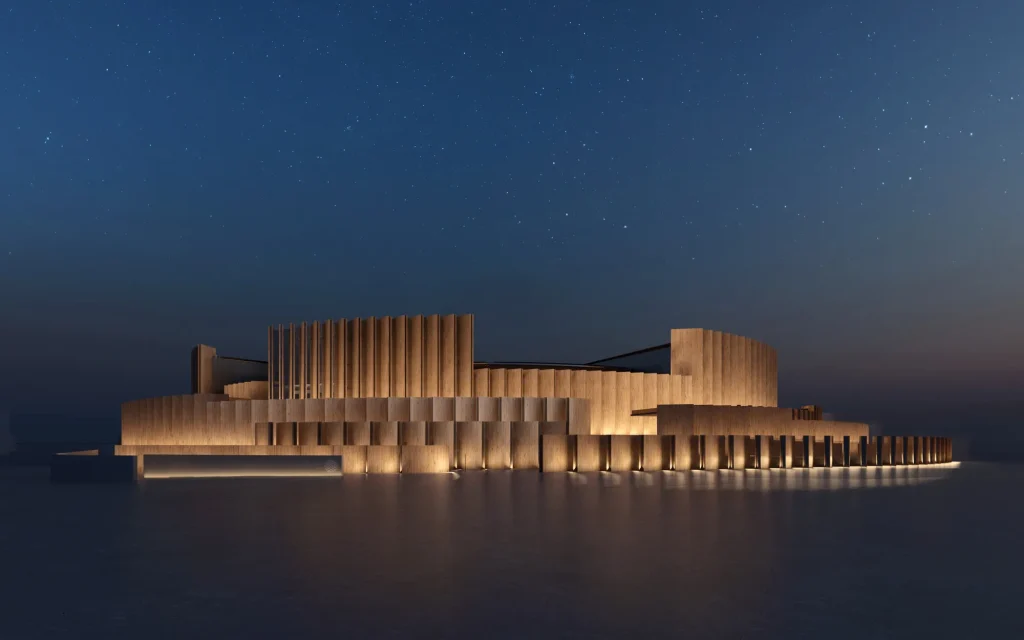
The design of the Pavilion for the Expo in Japan, the host country, was undertaken by Nikken Sekkei and Oki Sato. The structure, which emphasizes the transformation cycles that shape life among plants, animals, and societies, focuses on the theme of ‘Between Lives’. Designed in a circular form to represent the cycle of life and explore the Japanese aesthetic concept of circularity, the Japan Pavilion is composed of reusable cross-laminated timber slats. Sourced from Japanese cedar, this timber will be repurposed for various construction projects across Japan after the Expo, reinforcing the pavilion’s commitment to sustainability.
The Japan Pavilion is designed to function as a living structure with a biogas system that converts waste from the Expo into energy, symbolizing renewal and sustainability. Visitors can witness all of these processes in this pavilion, which strengthens itself through decomposition and renewal. With multiple entrances, each offering a unique narrative, every visit will center around the concept of an endless cycle of life.
Italy Pavilion
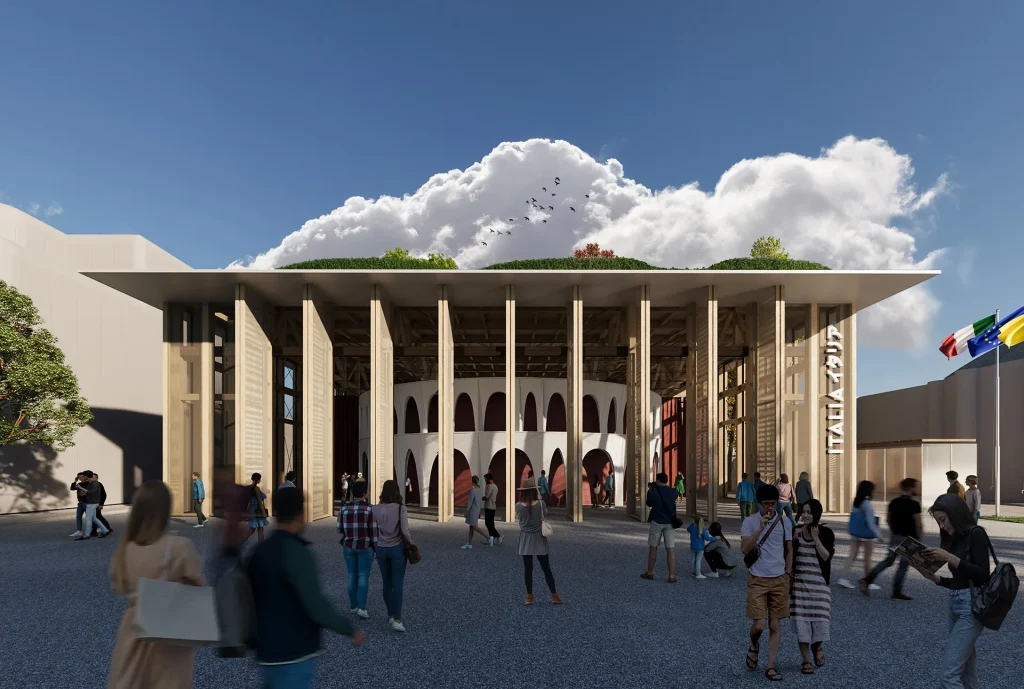
Designed by Mario Cucinella Architects, the Italian Pavilion is a modern interpretation of the ‘Ideal City’ concept of the Renaissance. Emphasizing how art can transform life with the theme ‘Art Renews Life’, the pavilion showcases Italian creativity in various fields such as craftsmanship, fashion, design, and engineering. The structure consists of two sections: a self-contained showcase building for the exhibition and a service area behind it. Its main façade features a grand colonnade framing an open portico, offering views of a large atrium and shaping the internal visitor route.
Reflecting the colors of Renaissance paintings and the scale of urban landscapes throughout the country in its interior, the Italy pavilion is divided into three spaces called The Theatre, The Ideal City, and The Italian Garden. The pavilion, where visitors are greeted by a theatre referencing Italian creativity, offers Italian cuisine in the garden and restaurant located on the rooftop. The largest wooden structure of the 2025 Expo Osaka, the Italian Pavilion, is constructed entirely from wood obtained from certified local sources.
United Kingdom Pavilion
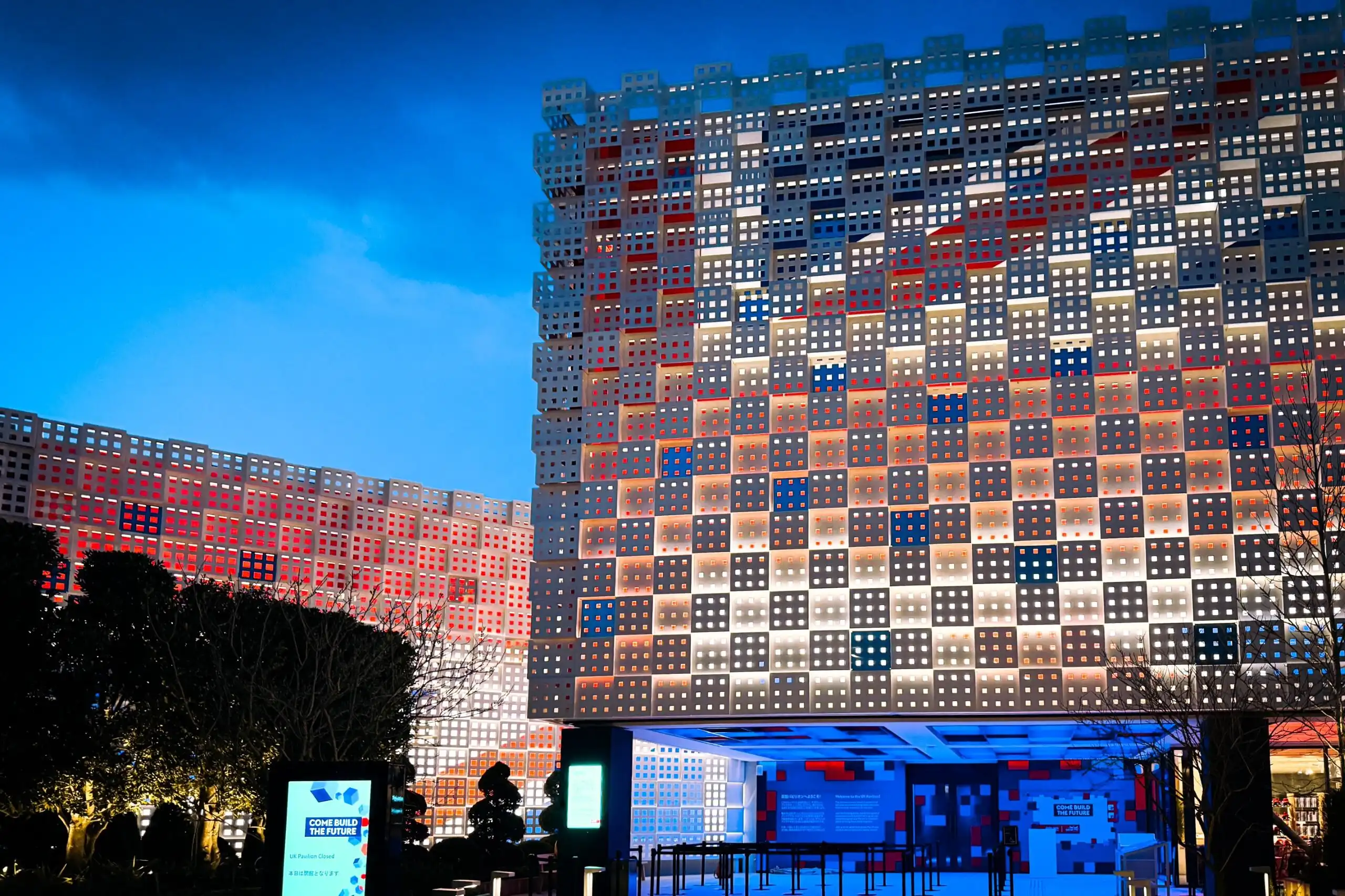
One of the most awaited pavilions at Expo Osaka 2025, the UK Pavilion, has a design inspired by a child’s toy building blocks. Designed by London-based Woo Architects in collaboration with Japanese contractor ES Global, the pavilion is built on the principles of a circular economy. The structure follows a modular 10×10 meter grid system, making it easy to assemble, dismantle, and relocate. The Global Modular System, developed by ES Global, ensures the pavilion meets strict fire, thermal, and structural standards while minimizing fundamental requirements. Designed to operate with low energy consumption, the UK Pavilion includes a flat roof that can be adapted for solar or wind power generation. Designed to increase sustainability, the structure will be repurposed for other uses after the Expo, with the materials and components of the structure emphasizing long-term adaptability.
The UK Pavilion, which embodies sustainability and reuse with the theme “Come Build the Future,” was designed by Immersive International for its interior and exhibition design. By creating a design that is both visually striking and intellectually and emotionally resonant, Immersive International has transformed the pavilion into a space that transforms visitors into active participants.
Hungary Pavilion
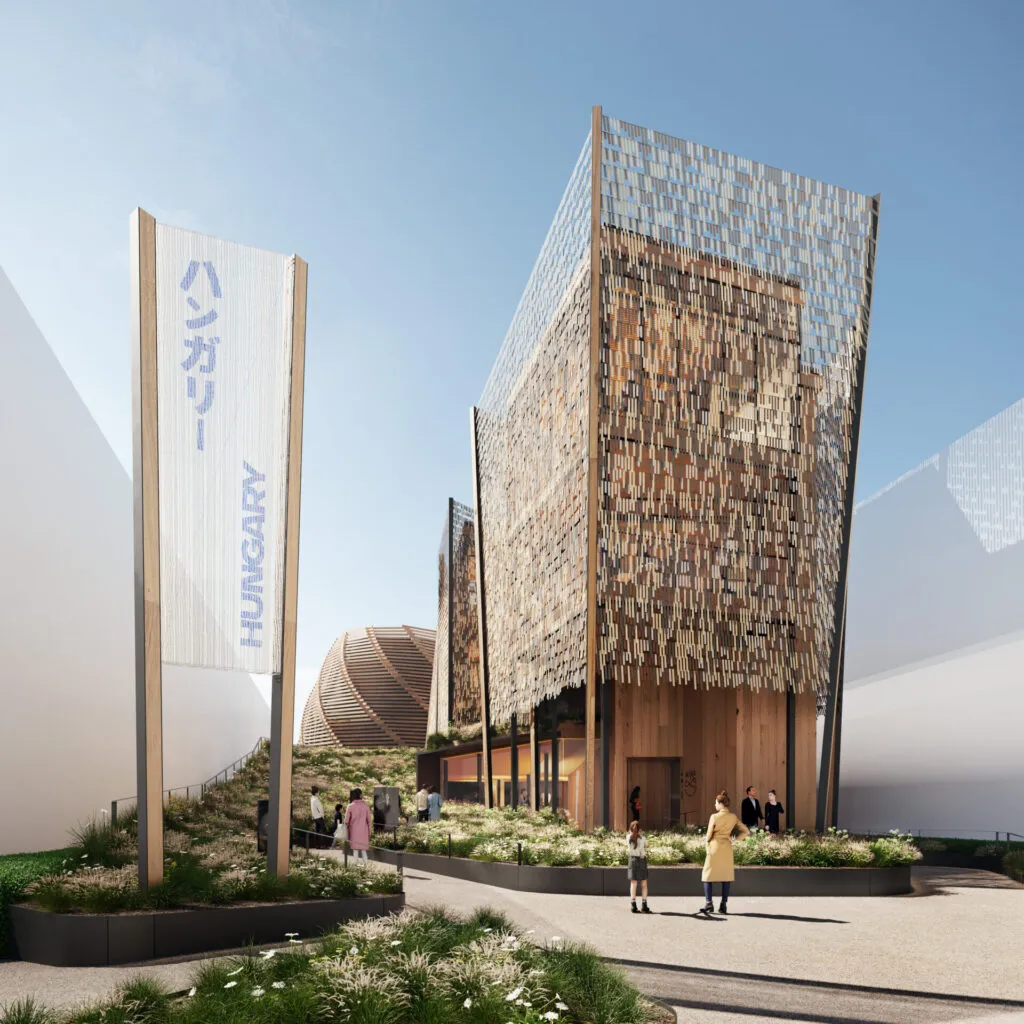
The Hungary Pavilion at Expo Osaka 2025 was designed in line with the event’s main theme, ‘Designing a Future Society for Our Lives’. Exploring the relationship between humans and nature, the pavilion highlights cultural heritage and sustainability through architecture and exhibition. It is centered around musical heritage and the connection between people and their environment.
Evoking Hungarian meadows with native plants and natural scents, the pavilion’s main spaces are defined by a symbolic forest structure and a wooden dome resembling a haystack. The wooden dome complements the pavilion and houses an immersive theater where visitors follow a stylized forest path accompanied by Hungarian folk melodies before entering a performance space under a starlit ceiling. The pavilion’s second floor is dedicated to conferences and networking opportunities for Hungarian and international businesses, while a bistro and wine bar introduce visitors to Hungarian cuisine.
Focusing on music and cultural continuity and constructed with natural materials, the pavilion connects past traditions with contemporary design. Drawing inspiration from the traditional construction techniques of both Hungary and Japan, the structure aims to create a seamless interaction between built and natural spaces, reinforcing the shared cultural values of both nations.
Czech Pavilion
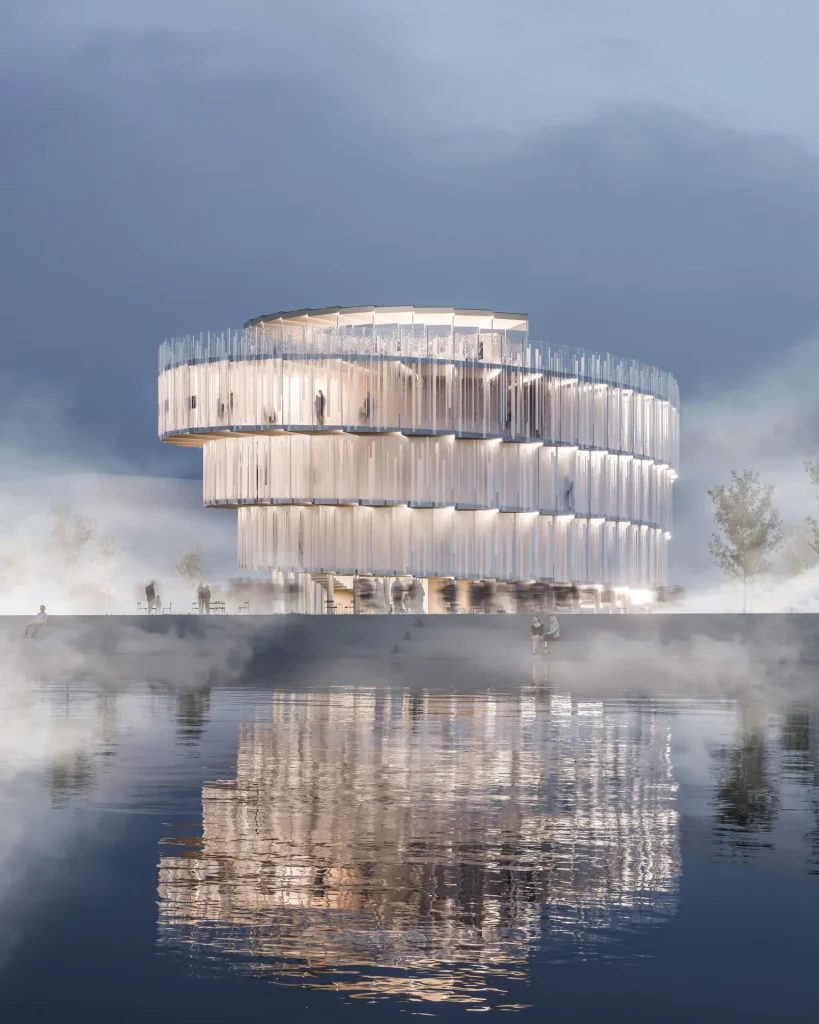
One of the most awaited pavilions of Expo Osaka 2025, the Czech Pavilion, was designed by Apropos Architects. The pavilion, which reflects the layout of the exhibition area with its spiral-shaped exterior and takes the form of a ramp winding around an illuminated atrium, aims to encourage visitors to move. Visitors who move actively within the pavilion embark on a journey that generates cultural content and lasting internal energy.
The barrier-free spiral ramp revolves around a central auditorium, guiding guests upward as they experience the pavilion’s exhibits. The structural system of the structure, which has a twisting form, is designed as wood. The spiral exhibition ramp is constructed from CLT panels, allowing the structure to be reused after the event with its modularity and portability. The pavilion, which offers changing atmospheres in the interior with its glass-clad facade to reflect the rich glass-making heritage of the Czech Republic, has a shining appearance from the outside.
Swiss Pavilion
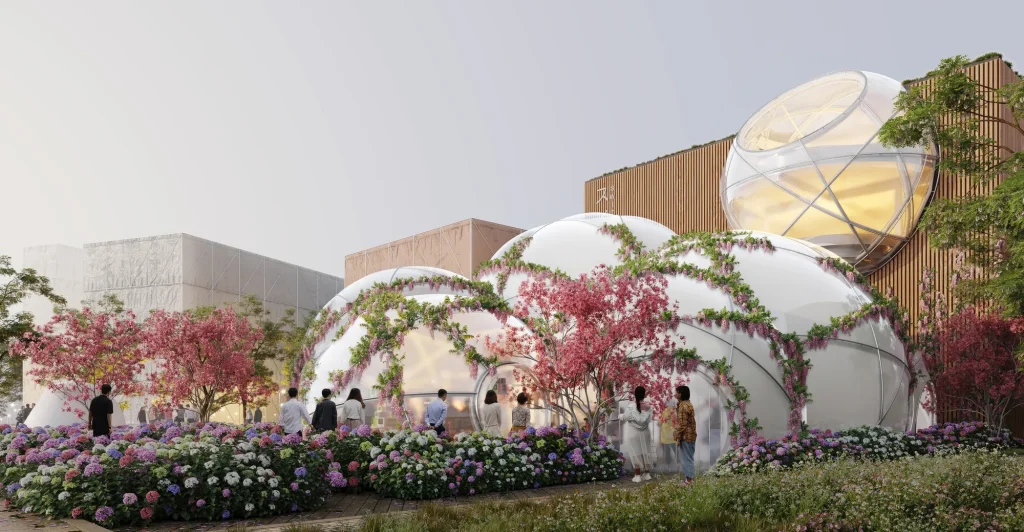
The Swiss Pavilion for Expo Osaka 2025, which will provide a platform for sharing expertise on a sustainable future, is designed by Manuel Herz Architekten and Bellprat Partner. With minimal environmental impact, the Swiss Pavilion aims to show how nature and the man-made worlds can coexist. The pavilion features a lightweight membrane structure, forming four interconnected spheres on the ground floor. Weighing only 1% of a traditional building shell, the foil can be transported by two to three cargo bikes. The cladding can be reused as furniture after the event, while the modular steel used in the pavilion will be designed for reuse.
The pavilion exhibitions will be organized around three main themes: Augmented Human (robotics, AI, VR), Life (life sciences, education, health, nutrition), and Planet (environment, sustainability, climate, energy). The Swiss Pavilion, which is an opportunity to strengthen bilateral relations between Switzerland and Japan and promote Switzerland in Japan, is one of the most eagerly awaited designs of Expo 2025.
Philippine Pavilion
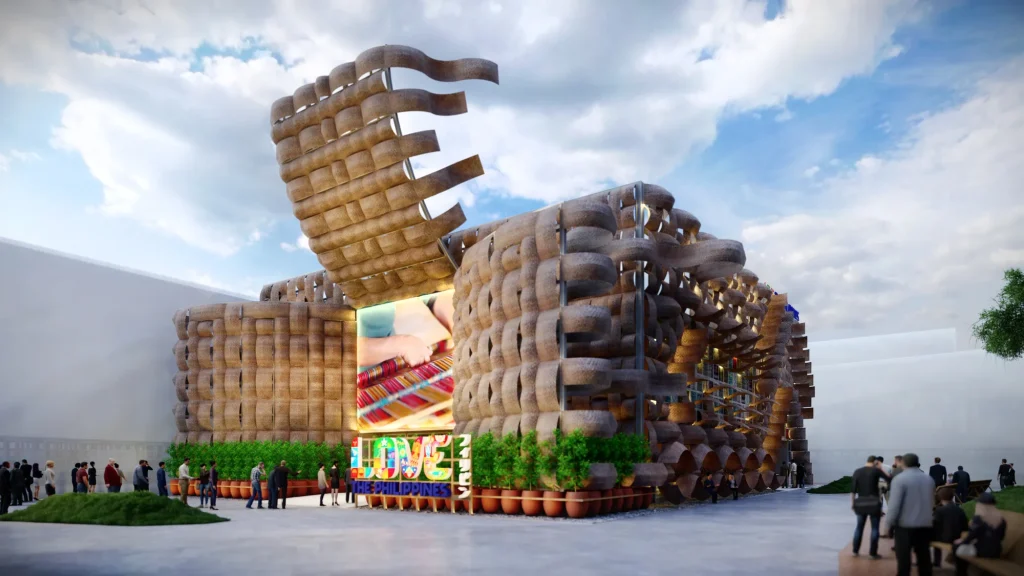
Designed by Carlo Calma Consultancy for Expo 2025 Osaka, the Philippines Pavilion expresses the country’s commitment to remaining a society that nurtures and celebrates the connections between nature, culture, and community. With the slogan ‘Woven Together for a Better Future’, the structure continues to engage visitors with its cultural and environmental priorities while also showcasing the creativity, diversity, and sustainability of the Philippines.
Inspired by Filipino weaving traditions, the pavilion is constructed using over 1,000 rattan threads and features 212 handwoven panels, elevating traditional weaving to an architectural scale. The continuous interwoven threads symbolize progress and interconnectedness. Scaling traditional weaving techniques to an architectural level with panels created by local artisans of the Philippines, the pavilion showcases Filipino craftsmanship in a contemporary context.
In a single project, a large collaboration of weavers from many parts of the Philippines and artisans from 18 regions created intricate hand-woven textiles and rattan panels that embody local traditions while showcasing sustainable materials such as abaca, pineapple fiber, silk, and bamboo.
Featuring a design that prioritizes sustainability with renewable and reusable materials to minimize waste and environmental impact, the Philippine Pavilion promotes eco-friendly practices with indigenous materials such as rattan and textiles. After the Expo, the pavilion’s modular components will be transferred to the National Museum of the Philippines, ensuring its cultural and educational legacy continues to grow.
Bahrain Pavilion
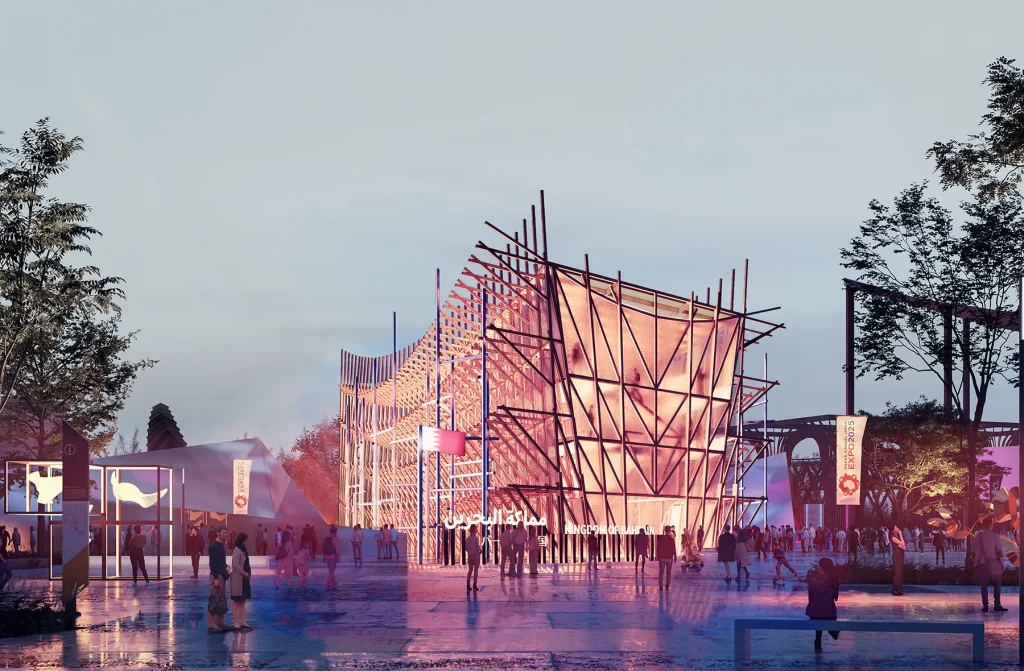
One of the most awaited pavilions at Expo 2025 Osaka, the Bahrain Pavilion, is designed by Lebanese architect Lina Ghotmeh and is strategically positioned in the “Empowering Lives” zone, overlooking the sea. Inspired by traditional Bahraini dhow boats, the pavilion reflects Bahrain’s rich maritime heritage while also being compatible with Japanese woodwork. In this way, the cultural bond between the two countries is symbolized.
The wooden form of the Bahrain Pavilion is completed with aluminum details. Enriched with exhibitions that highlight Bahrain’s maritime industry, logistics, and natural resources, the pavilion offers visitors an immersive experience of Bahrain’s cultural diversity and spirit of innovation. Representing the principle of sustainability, the Bahrain Pavilion was created in a way that it can be easily dismantled and recycled after the Expo.
Canada Pavilion
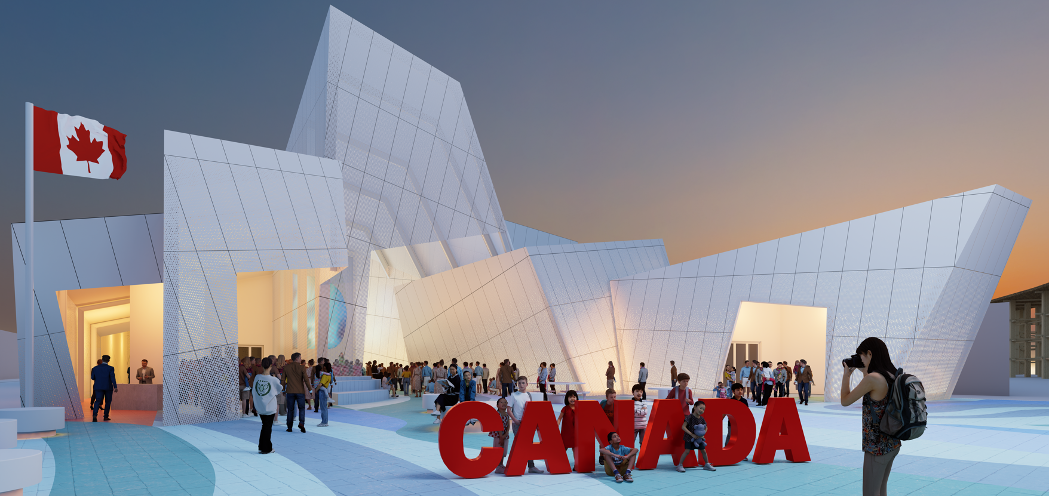
Designed by Rayside Labossiere and Guillaume Pelletier Architect, the Canada Pavilion at Expo 2025 features an intriguing pavilion design. Located in the dynamic “Empowering Lives” zone, the pavilion is inspired by Canada’s striking ice formations, symbolizing the strength of nature while reflecting Canada’s warm and welcoming spirit.
The interior of the structure, which has a cool, icy facade on the outside, has an atmosphere that reflects warmth, openness, and optimism. Each year in Canada, the end of winter and the arrival of spring are heralded by the melting of ice. Inspired by the renewal of rivers and lands during this cycle, the theme of the Canada Pavilion is “Renewal.”
Renewal, which means learning from the past and building a brighter future, draws inspiration from the resilience of nature and the forward-looking spirit of Canadians. Showcasing Canada’s natural creativity, cultural diversity, and strong commitment to sustainability, the theme of “Renewal” also highlights Canada’s commitment to the United Nations’ Sustainable Development Goals.
Saudi Arabia Pavilion
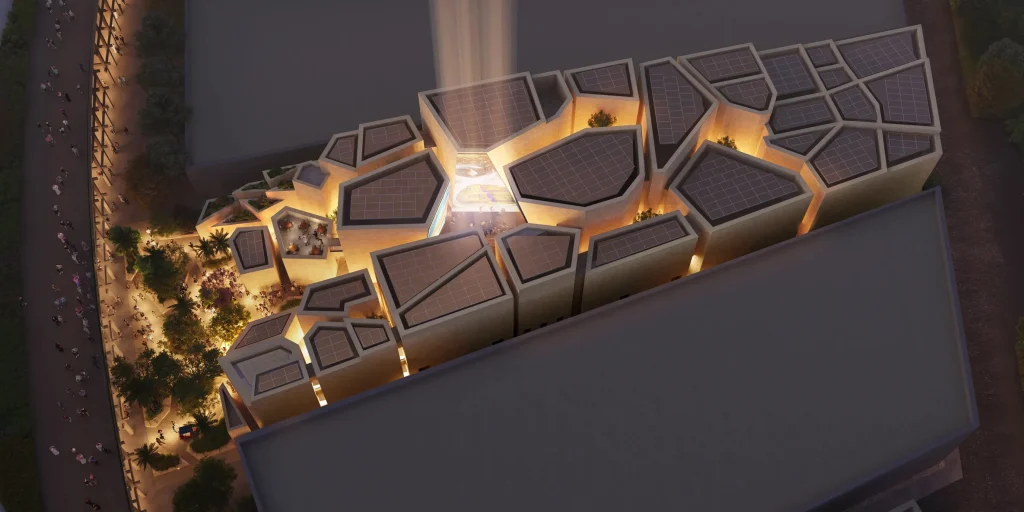
The Kingdom of Saudi Arabia will present a pavilion at Expo Osaka 2025 that will introduce visitors to its culture, history, and vision for a sustainable future. Designed by Foster + Partners, the Saudi Arabia Pavilion is comprised of angular volumes that reflect the organic forms of traditional Saudi villages. Visitors enter through a vegetated esplanede, and narrow paths wind their way into the main courtyard.
The courtyard is a daytime recreation area and hosts a variety of performances in the evening. The pavilion offers visitors the opportunity to explore the country’s cultural heritage through a variety of exhibitions and events that reflect Saudi Arabia’s transformation process and vision for a sustainable future. Designed to meet Japan’s green building standards, the pavilion incorporates low-carbon materials, and its façade is intended to be reused after the Expo, emphasizing eco-conscious construction and circular design principles.
Netherlands Pavilion
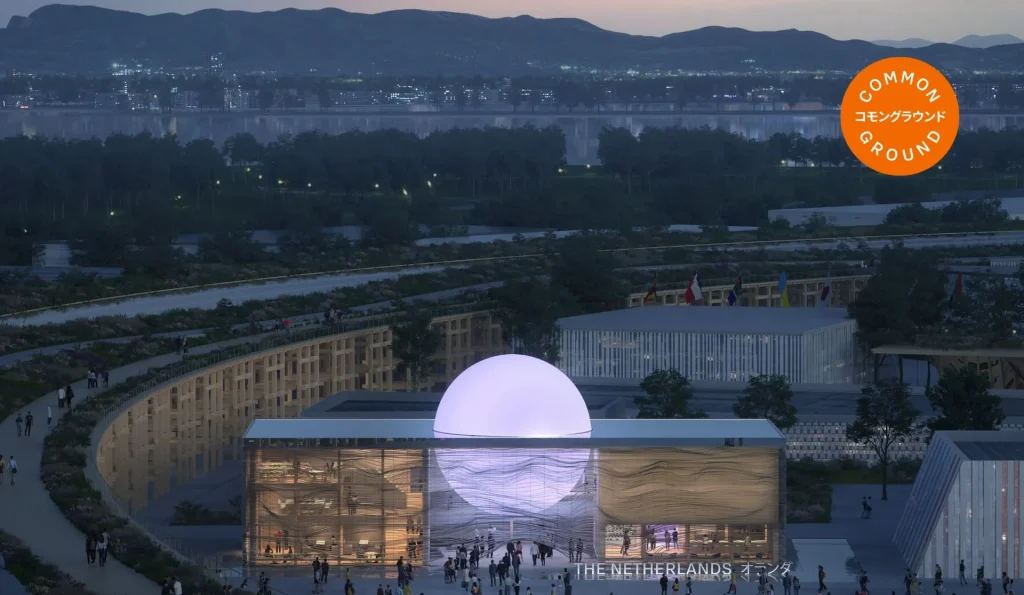
Designed by Rau Architects, the Netherlands Pavilion for Expo 2025 Osaka is one of the most awaited designs, centered around the theme of the “Rising Sun.” The pavilion addresses today’s reliance on fossil energy and the challenge of managing material waste, offering two main solutions: a circular approach to materials and the use of infinite, emission-free energy. The inspiration for the pavilion comes from Japanese art, particularly the “Tower of the Sun” designed for Expo 1970 Osaka. The sphere that forms the centerpiece of the pavilion has the same dimensions as the sun coming from the three suns in the sculpture: 10.6 m in diameter.
The pavilion is designed with the concept of a shared ground, where one side hosts an event space, while the other side contains experience areas, including a shop and café, all under a single roof. Made of steel to withstand earthquakes and typhoons, the pavilion weighs 1620 tons. Its wave-like, water-inspired façade is topped with a 15×40 meter polished RVS panel, which acts as a reflective roof.
This reflective ceiling allows visitors walking through the Expo grounds to always view a perfect sphere above. The Netherlands pavilion, which will be dismantled after the Expo, is designed so that the main load-bearing structure, the facade, and all the cladding can be dismantled. All the elements, materials, all the connections and screws used are connected in a way that they can be visibly dismantled.
France Pavilion
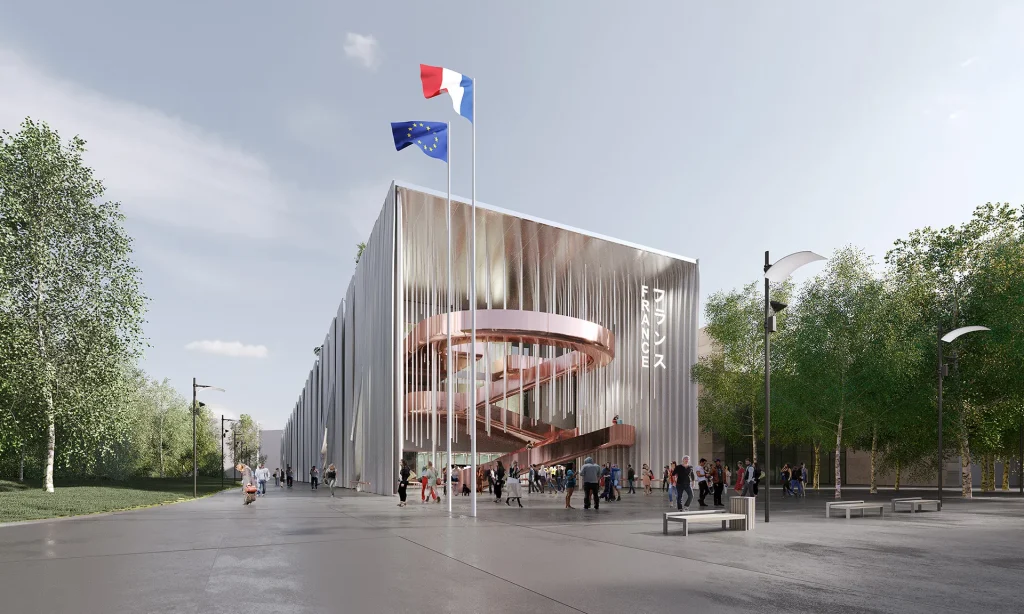
The France Pavilion at Expo 2025 Osaka aims to showcase France’s contributions to culture and the natural environment in the 21st century while demonstrating how the gap between human and non-human worlds can be bridged. The structure, one of the most awaited pavilions of the Expo, was designed in collaboration with Coldefy & CRA, while the international design and construction firm Rımond Group acted as the main contractor.
The cube-shaped structure, which will be seen at the main entrance of the Expo, has a winding path starting from the ground floor that reminds visitors of different landscapes in France, and the journey ends with the roof garden that acts as a protective barrier above the pavilion. The path is divided into three sections: Ascent, Discovery of Nature, and Return to Ground, with curved stairs guiding visitors from the threshold to the interior. Designed with a circular architectural approach, the France Pavilion seamlessly blends prefabricated and natural elements, making references to reuse and recycling.
USA Pavilion
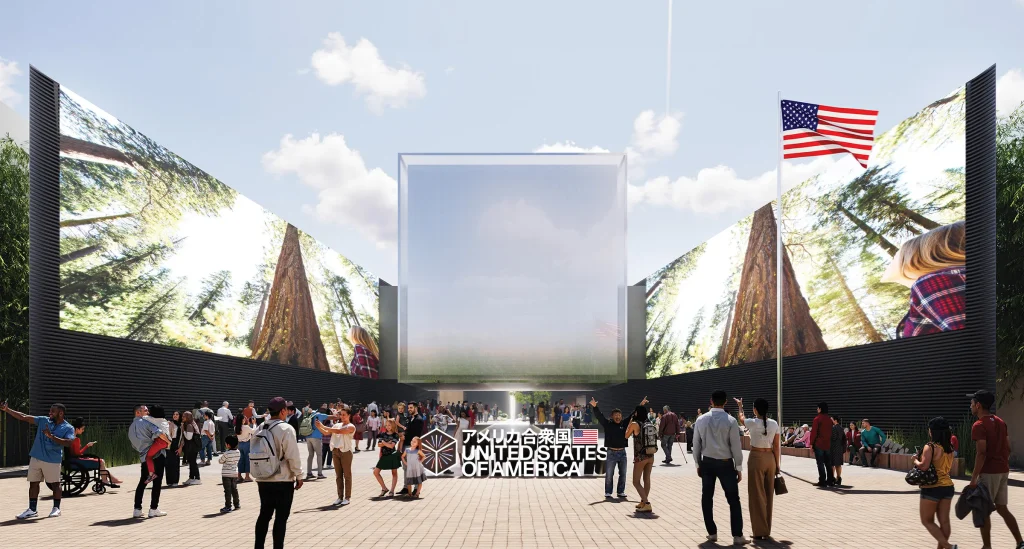
Designed by Trahan Architects, the US Pavilion at the 2025 Expo Osaka will reflect contemporary American architecture, innovation, and culture. Located between the Forest of Tranquility and the East Entrance Plaza at the Expo, the structure features an open and minimalist design. The pavilion is framed by panoramic LED screens that depict dynamic images of American urban and natural landscapes, creating a striking visual experience.
At the heart of the pavilion, a semi-transparent cube hangs from above, connecting two wings of the structure. Materials such as steel, tensile fabric, and HVAC systems used in the pavilion’s construction will be sourced from decommissioned structures from the Tokyo Olympics, and after the Expo ends in 2025, these materials will be stored for reuse in future projects, reinforcing a commitment to sustainability.
Indonesian Pavilion
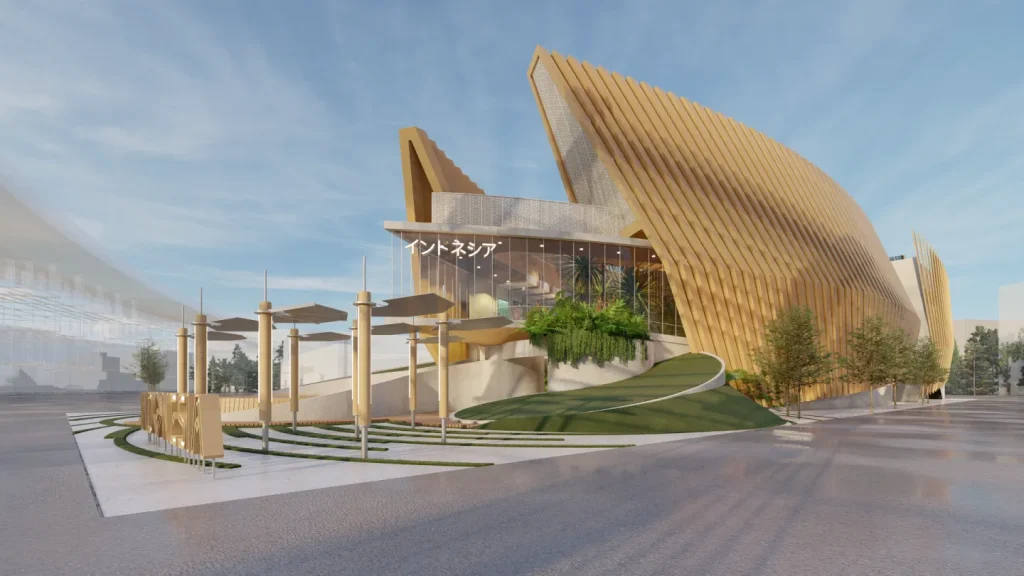
One of the most awaited pavilions of the 2025 Expo Osaka is the Indonesian Pavilion, themed Thriving in Harmony. Symbolizing the philosophy of Diversity Together, the pavilion is inspired by Indonesia’s rich maritime history and is shaped like a stylized boat hull, representing progress and resilience. The pavilion’s upward-curving shape conveys optimism and looks toward the future, embodying Indonesia’s ambition to preserve its cultural heritage while advancing into the future. Upon entering, visitors are greeted by a welcoming space, with the Nature Zone showcasing Indonesia’s biological diversity and the Cultural Zone presenting the country’s heritage, art, and traditions. In the Future Zone, Indonesia shares its innovative plans for the future, complemented by a rest area where visitors can reflect on their experiences.
Demonstrating Indonesia’s commitment to the environment, the pavilion is built with eco-friendly materials, including Plana wood, an innovative composite made from 60% rice husk, 30% recycled plastic, and 10% additives. These materials highlight the country’s dedication to minimizing environmental impact and are aligned with the 10R principles: Rethink, Recover Energy, Restructure, Replace, Reduce, Recycle, Reuse, Replant, Restore, and Repair. Additionally, the pavilion is designed to maximize natural lighting.
Singapore Pavilion
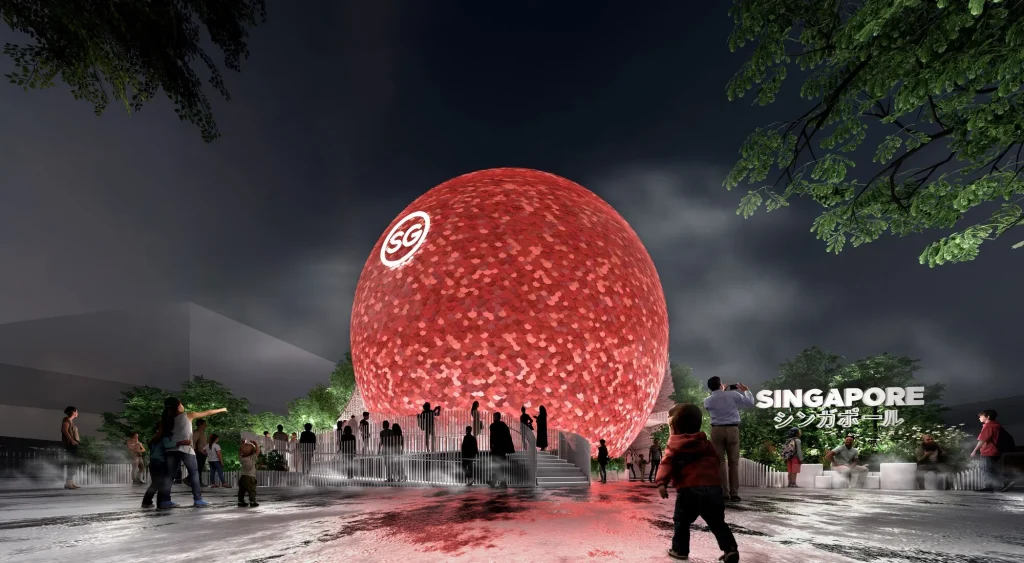
Designed by DP Architects with innovative, sustainable, and flexible features, the Singapore Pavilion or Dream Sphere is one of the most captivating pavilions at Expo Osaka 2025. Under the slogan “Where Dreams Take Shape,” the pavilion is a 17-meter-high sphere covered in recyclable discs. Creating a multi-sensory exhibition showcasing actions and innovations that promote a more sustainable future, the pavilion features interactive multimedia art installations by renowned Singaporean artists. The red-scaled sphere, which has no windows, reflects the spirit of Singapore while also encouraging tourism.
Qatar Pavilion
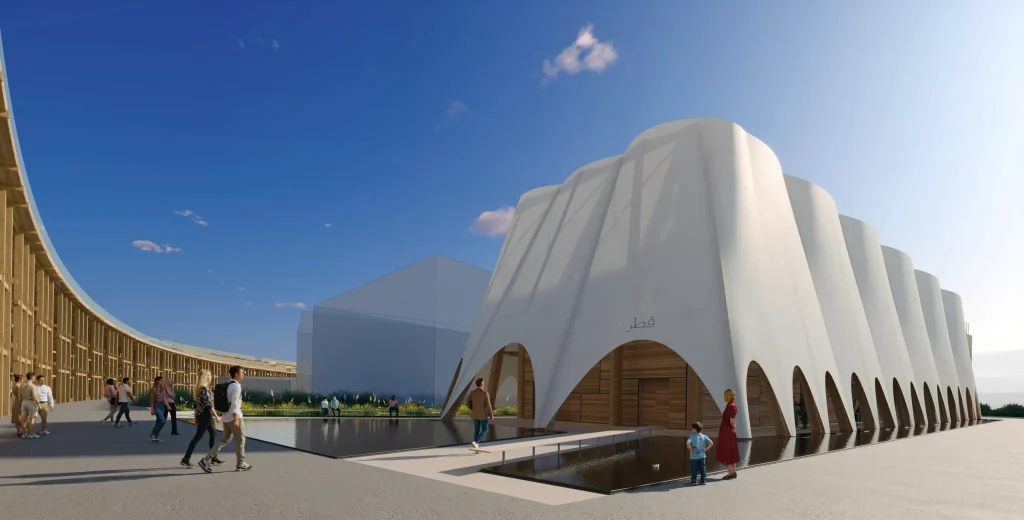
The Qatar Pavilion, designed by Kengo Kuma Associates for Expo 2025 Osaka, is a collaborative design that honors the maritime connections of both Qatar and Japan. Inspired by Qatar’s traditional dhow sails, the pavilion draws on Japanese woodworking techniques, bringing together the cultural heritage of the two countries.
The approximately 1,200-square-meter structure features an intricate wooden structure with a white fabric covering reminiscent of a boat’s sail. The center of the pavilion is filled with wooden panels of various lengths and widths, while a walkway in front of the pavilion provides access, surrounded by shallow water elements that stretch alongside the structure.
The external circulation paths wrap around the central volume and are partially sheltered by a secondary structure consisting of large columns and an open roof that combines carpentry techniques. The arched openings in the canopy align with the spacing of the external columns, offering stunning views to the interior.
In line with Qatar’s National Vision 2030, the pavilion will showcase initiatives aligned with this vision while also presenting financial options for economic diversification under the framework of the Third Qatar National Development Strategy (2024-2030).
Australia Pavilion
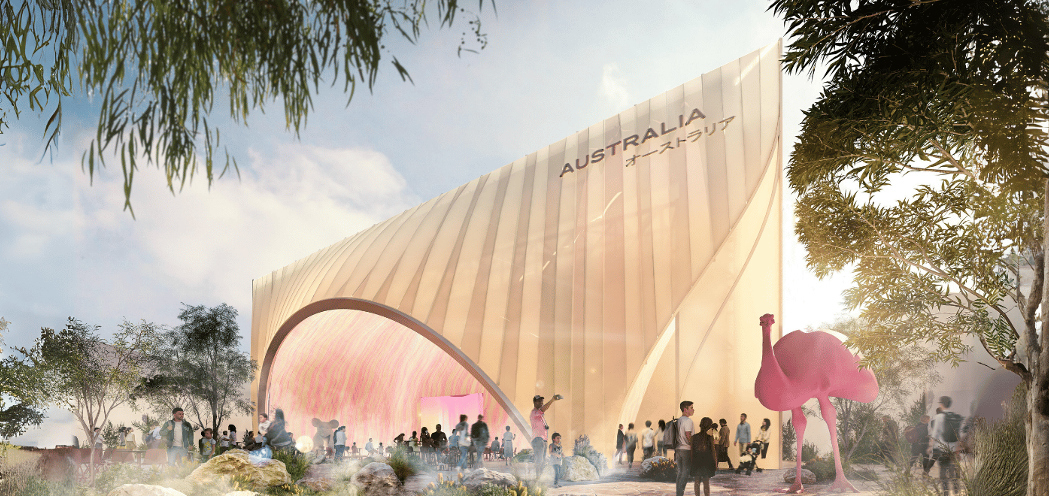
The Australia Pavilion, designed by the Australian architecture firm Buchan, reflects Australia’s unique energy, talent, and creativity under the theme of “Chasing the Sun.” Inspired by the eucalyptus flower, which represents the diversity and dynamism of the Australian people with its many shapes and colors, the pavilion is one of the most awaited designs of Expo Osaka 2025. The pavilion offers visitors a multi-sensory journey following the sun across Australia, where they will explore the country’s unique wildlife, breathtaking natural landscapes, and vibrant cultures. With a design that emphasizes sustainable practices and innovations, the Australian pavilion will be constructed using reusable and recycled materials, including elements from the Tokyo 2020 Olympic Games.
Brazilian Pavilion
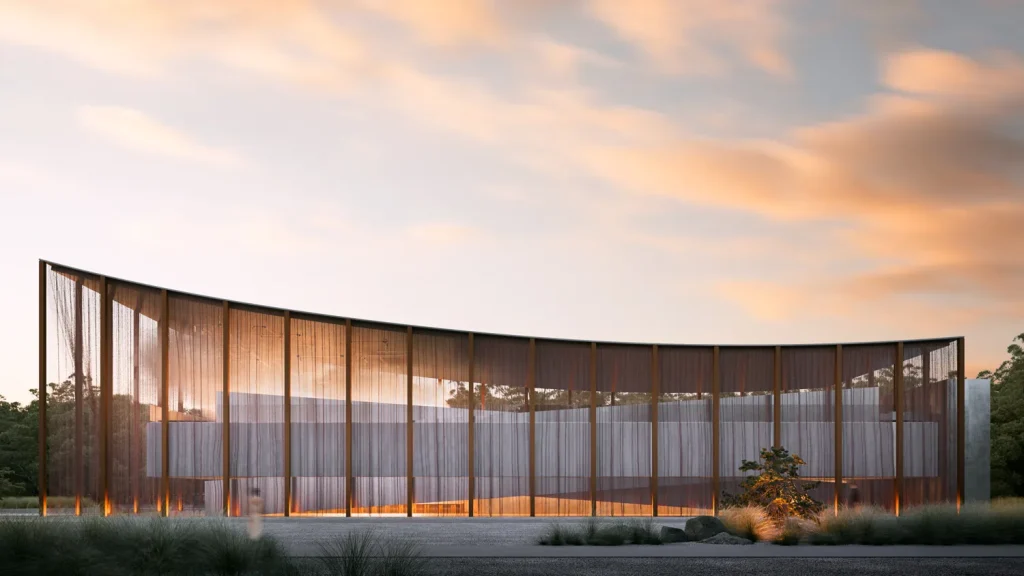
Aiming to offer visitors an unforgettable experience at the 2025 Expo Osaka, the Brazilian Pavilion was designed by Studio MK27 and Magnetoscopio. Drawing inspiration from Brazil’s flying river concept, the pavilion approaches water, the source of life, throughout its 3 floors. On the ground floor, visitors pass through a large central passage and reach ramps leading to the exhibition areas on the upper floors.
The pavilion’s roof features an artificial riverbed, allowing visitors to experience walking on water. Standing as a canopy suspended by porticos that draw unforgettable curves on the horizon, the Brazilian pavilion has a solid central core surrounded by a metallic curtain made of fluid fabric that moves with the wind and acts as a curtain to the outside world. With the interior where music, light, poetry, and artistic representations will be presented, where the wisdom and cultural heritage of Brazil’s indigenous people will be instilled, visitors can discover Brazil’s environmentally sensitive approach and sensitivity to sustainability.
Aware of the construction challenges at Expo Osaka, the Brazilian pavilion proposes a dry, modular structural system with simple connections. This system can overcome problems such as terrain challenges, long waits for construction materials, and scarce labor. Additionally, the use of recyclable metal elements in the construction ensures that the pavilion will have a low carbon footprint, as these materials can be reused at the end of the event.
Kuwait Pavilion

The Kuwait Pavilion and exhibition is one of the most awaited designs of the 2025 Expo Osaka, showing how the Kuwaiti people strive for a sustainable future and promote their global position through a diversified economy and focused national development. Designed by LAVA, the structure is themed as the Visionary Lighthouse. Inspired by Kuwait’s natural landscape, the pavilion’s two symbolic wings on its façade draw attention to the country’s hospitality and invite visitors in.
With its high ceilings, transparent roof, and layered spaces, the structure offers a unique sensory experience. The design combines light, air, premium materials, lush greenery, and cutting-edge technology to create a welcoming atmosphere. The pavilion is designed with a central dome, its large roof inspired by the idea of resting in the desert under a starry sky at night. The space behind the pavilion is modeled after Islamic architecture, reflecting Kuwait’s rich cultural heritage.
Germany Pavilion (Wa! Germany)
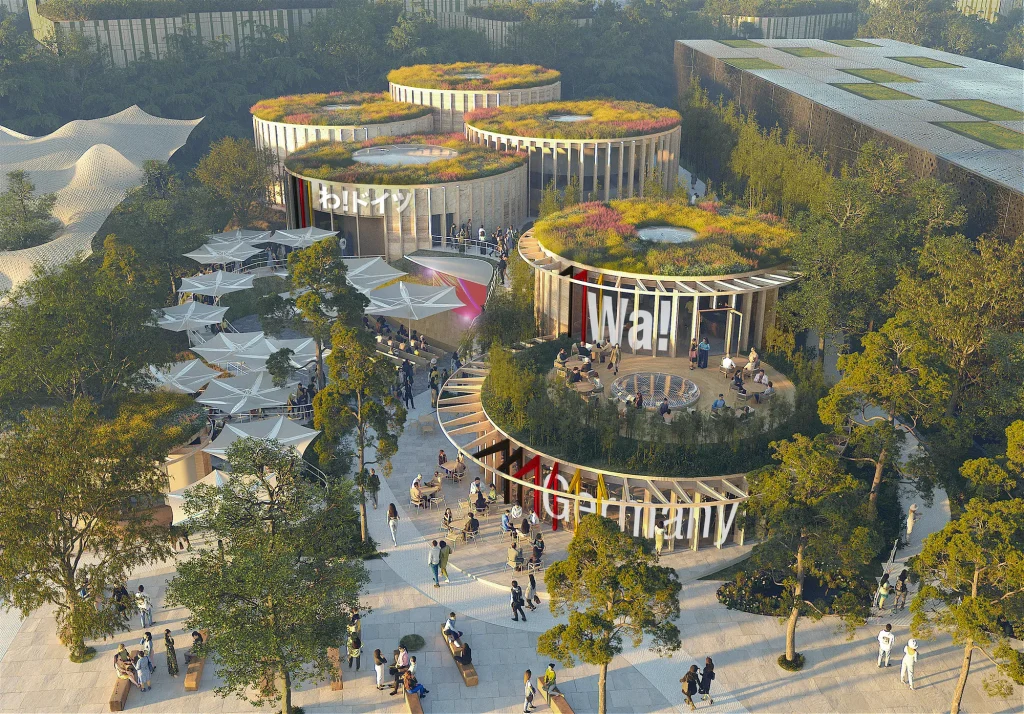
The Germany Pavilion at Expo 2025 Osaka, named “Wa! Germany”, explores the concept of circularity. The term “Wa” in Japanese has three meanings: “Wa輪” for “circle” or “cycle,” “Wa和” for “harmony,” and “Wa わ” for expressing curiosity or “wow.” Designed by the Visionary Architecture Laboratory (LAVA) in Berlin, the pavilion consists of seven round wooden structural elements that immediately convey the theme of circularity.
With its design that combines nature and technology, the structure blends the biosphere with the man-made technosphere and features two cylindrical structures that house the design exhibition and hospitality areas and merge into a freely accessible green area. Drawing attention with its intelligent interior climate design, innovative circular building materials, and minimal use of 100% reusable or recyclable materials, Wa! Germany takes visitors on a journey of what it means to live in a circular society with its immersive exhibition areas.




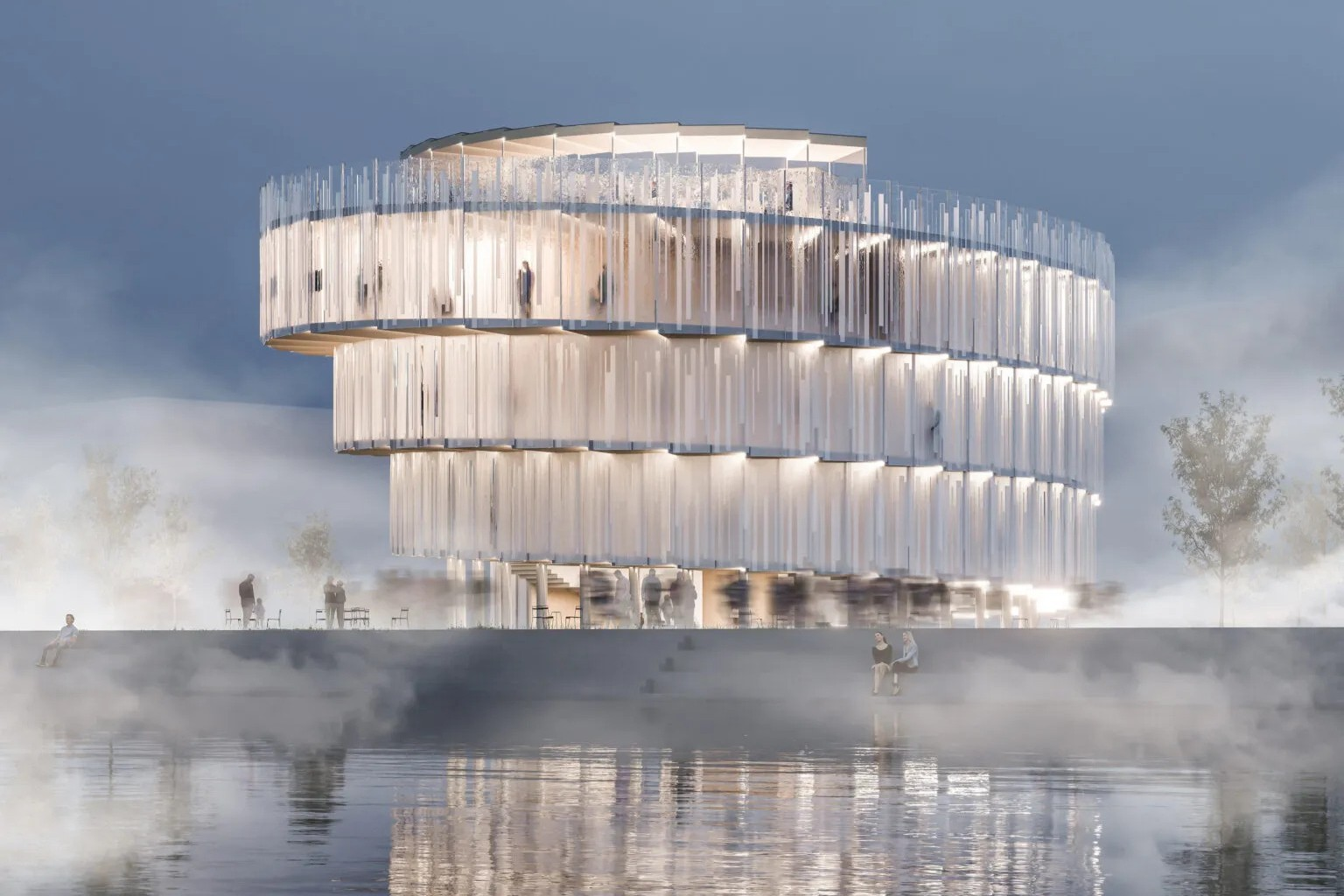
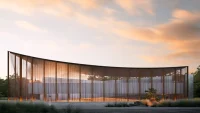
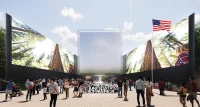
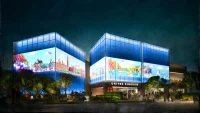
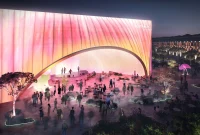
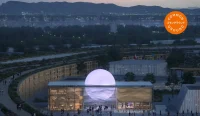
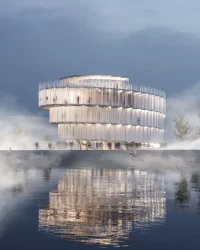
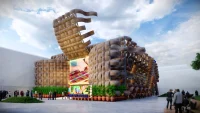
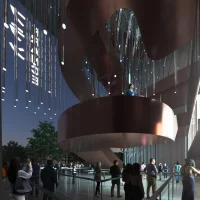
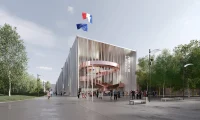
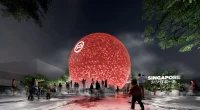

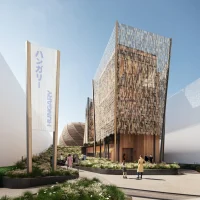
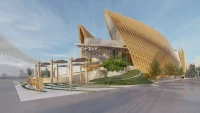
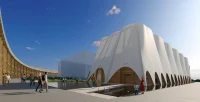
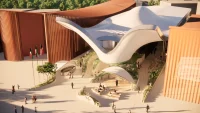
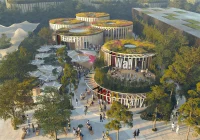
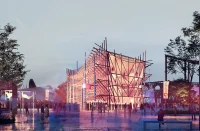
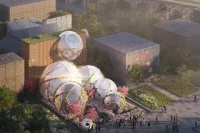
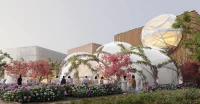
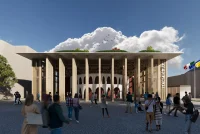
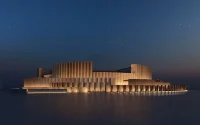




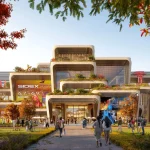
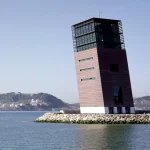
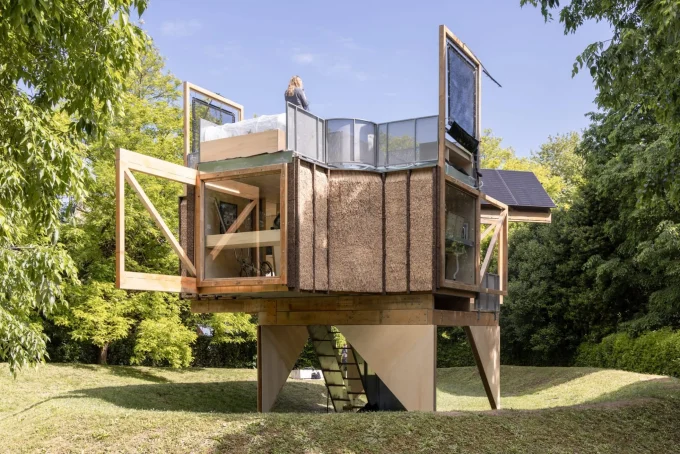
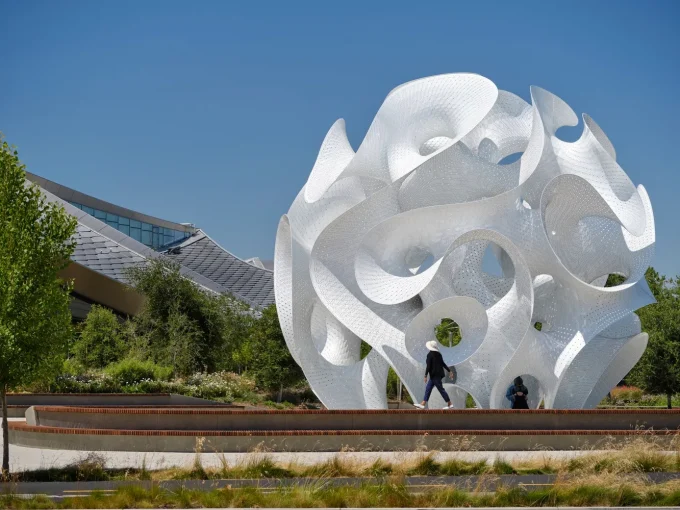
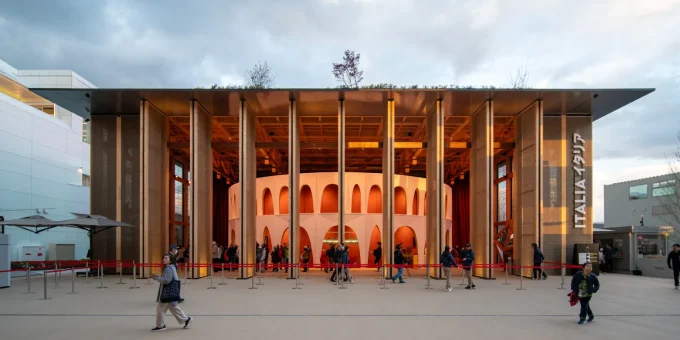
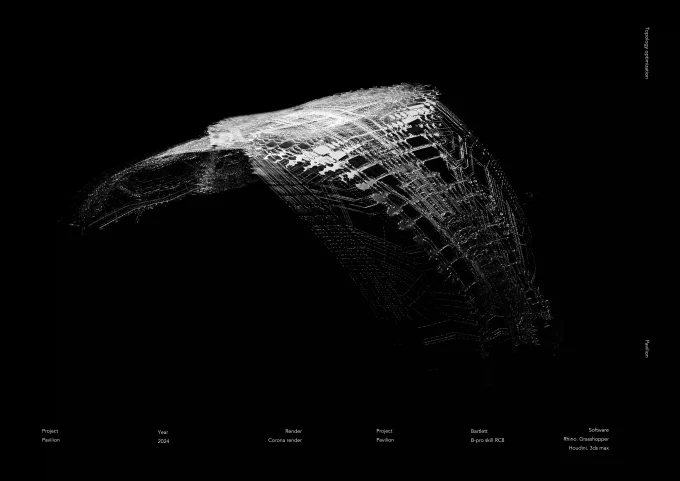




Leave a comment