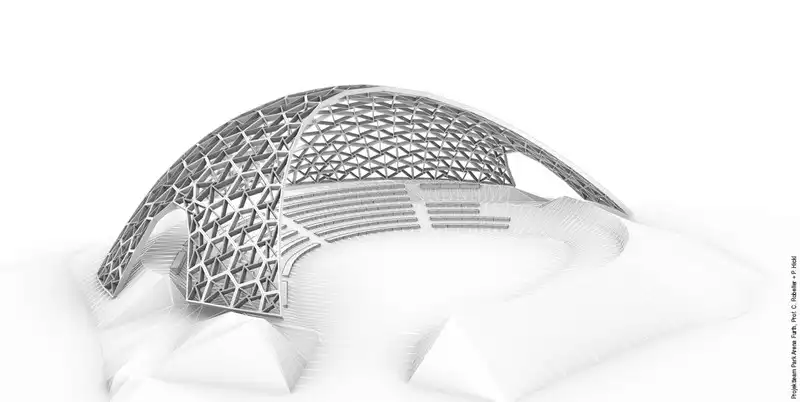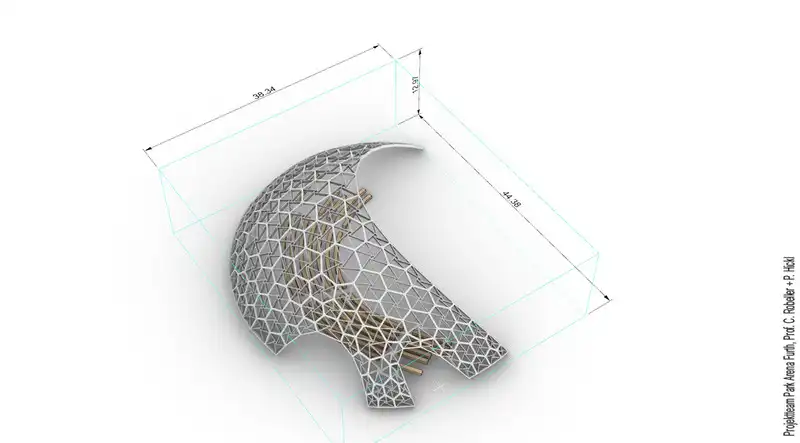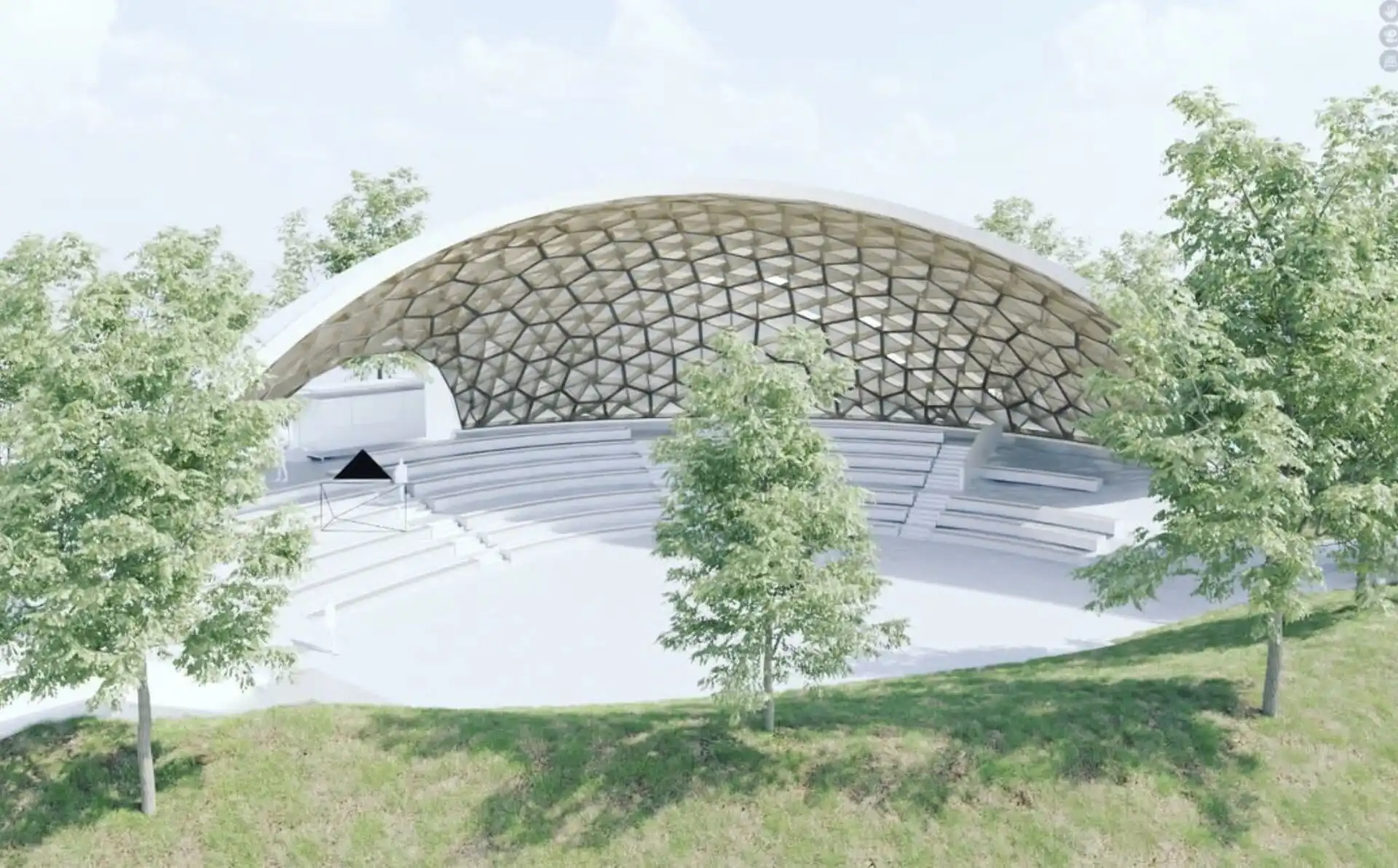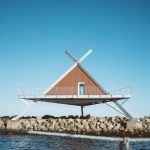Set to debut at the Landesgartenschau 2025 in Furth im Wald, the Park Arena Furth is a visionary architectural and engineering feat that fuses innovative timber construction with cutting-edge digital fabrication. This open-air venue, with seating for 450 visitors, will not only serve as a permanent stage for cultural events and the famed animated dragon performance but also stand as a showcase for sustainable, future-forward building techniques.

At the heart of the structure is a gridshell roof made entirely of locally sourced timber, using a dome-like P-Hex shell geometry paired with a reciprocal node system. This innovative construction method eliminates the need for complex and costly steel plate connectors. Instead, it relies on simple mortise-and-tenon joints and standard wood screws for assembly and structural integrity. The only metal components are used to anchor the shell to micro-pile foundations, minimizing the use of concrete and reducing the project’s environmental footprint.
The Park Arena emerges from the research efforts of the Digital Timber Construction (DTC) group as part of the BMEL FNR-funded research project .TSI. This initiative focuses on the development of new design tools and fabrication methods for robot-assisted, rapid-assembly timber structures. The goal: to bring high-performance, material-efficient timber design to large-scale public architecture.

While earlier prototypes have proven these methods at smaller scales, the Park Arena Furth marks the first full-scale application of the Reciprocalshell System. The result is not only structurally optimized but also strikingly beautiful—a honeycomb-like timber canopy spanning nearly 40 meters in width and rising to 15 meters in height.
The project is made possible thanks to the support of Landesgartenschau Furth im Wald 2025 GmbH, the city of Furth im Wald, and a dedicated team of interdisciplinary collaborators. Their approach reshapes timber architecture by uniting parametric design, robotic fabrication, and sustainable materials into a purposeful and forward-looking design process.

Park Arena Furth Project Team:
Client: Landesgartenschau Furth im Wald 2025 GmbH
Scientific Development, Construction System, Architecture: Digital Timber Construction (DTC) group / TTZ Digital Planning and Building Aichach – Prof. Dr. C. Robeller, Dr. H. Karimian
Architect: Peter Hickl – PHII Architecture
Structural Engineering: str.ucture GmbH, Stuttgart
Checking Engineers: ZM-I Regensburg GmbH
Timber Construction: Holzbau-Penzkofer GmbH, Eschlkam


















Leave a comment