Amid Gaozhou’s rapidly developing CBD, a new iconic building has emerged, leaving its mark on the city’s skyline. This ambitious high-rise construction, which has seventy floors and is 150 meters high, is next to the city’s largest shopping mall. Panzhou International Hotel, designed by Shing & Partners Design Group, marks the final stage of the urban regeneration initiative to revitalize buildings in Gaozhou.
Design Challenge and Vision
Commissioned by developers, SPDG was set to address the challenge of reimagining the existing structure. Despite the project’s unique challenge of integrating with already completed volumes, SPDG embraced the opportunity to create a cohesive and visionary design. The team studied the spatial interactions in Gaozhou and its likely patterns of development, ensuring the revitalized tower meets the city’s evolving needs.
Integral to SPDG’s intervention was the commitment to enhancing urban functionality and aesthetic appeal. Early challenges highlighted visibility and entry functionality problems and as a result, SPDG had to optimize the design. The objective of this approach was to revitalize the tower and make it a center for urban activity and a gateway to the energetic city of Gaozhou.
Comprehensive Redesign
Spanning about 42,000 square meters of the construction site, Panzhou International Hotel includes redesigning of facades, alterations to interior reconfiguration, and spatial optimization. In implementing sustainable development goals and objectives, SPDG continued the use of existing structures for development in order to reduce harsh effects on the natural environment while at the same time maximizing economic benefits and enhancing quality of life.
Perhaps one of the most notable aspects of SPDG’s design concepts is the organization that strives to make form and function meet in a single architectural piece. The external was redesigned to feature a transparent curvilinear cladding of anodized aluminum panels to mirror the twenty-first-century nature of the structure together with the surrounding city. Thus, the main entrance, with a huge 10-meter-wide overhang, became a landmark replete with innovative solutions and functionality.
Considering the challenges associated with the construction of curved high-rise buildings, SPDG embraced consultants in an effort to achieve the project’s design goals. The result is an impressive balance of dominant fractal geometry and stability enhanced by the integration of every aspect into the tower’s aesthetic and functional character.
Interior Design
Internally, the vision of SPDG for the tower is closely connected to the traditions and potential of Gaozhou. Following its location in Lingnan, the interior decoration approach also tries to reproduce the images of the natural scenery of the four seasons and combine the contemporary amenities of hotels. From the large stylish reception with an Italian marble floor to the large guest accommodation opening onto the city skyline, all areas can be described as luxurious, cozy, and with a sweet sensation to the skin.
The tower’s service sector enriches dining experience diversity by providing the first rotating restaurant on the 30th floor. Combining the latest smart technologies and energy-saving solutions, the hotel provides guests with high comfort and a genuinely responsible attitude to the environment, thus becoming a role model of the innovative modern hotel setting. As Gaozhou aligns with its position as a developing city in the Greater Bay Area, the building designed by SPDG demonstrates the potential of innovative architecture and rejuvenation of the city. Through this complex design merging architectural creativity with environmental consciousness, SPDG has redefined the skyline of the city and, in effect, the future of urban expansions.
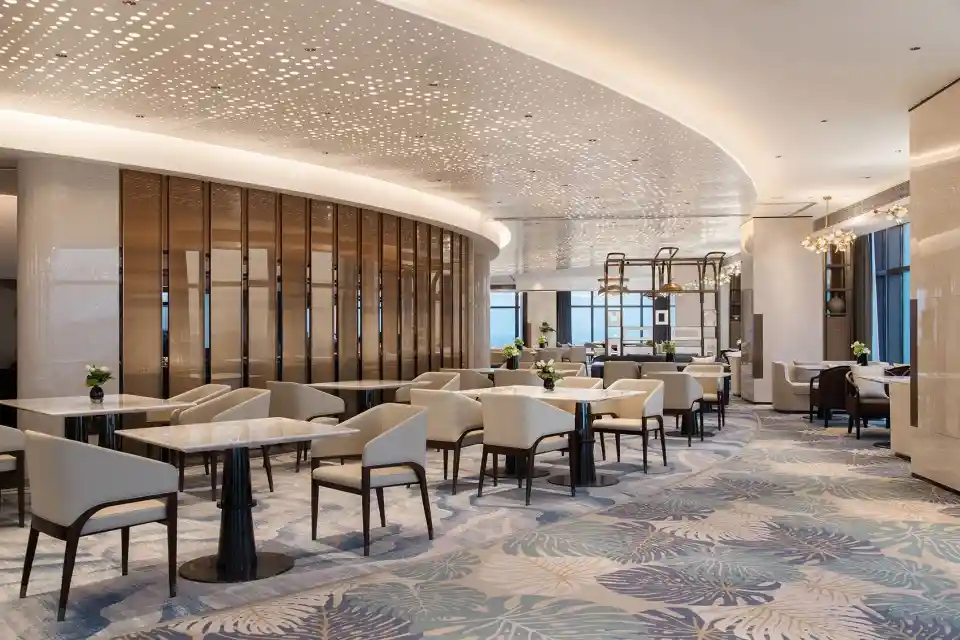
Project Info
Project Name: Panzhou International Hotel
Façade Optimization Design: Shing & Partners Design Group
Lead Designer Team: Shing & Partners Commercial Property Division
Interior Design: Shing & Partners Interior Design Centre
Curtain Wall Consultant: FORCITIS
Category: Façade Optimization Design, Interior Design
Main Functions: Mixed-use, Hotel
Owner: Panzhou International Hotel Co., Ltd
Construction: Gaozhou Jufu Real Estate Development Co., Ltd
Gross Building Area: 42,000?
Design/Completion Year: 2022/2023
Photography: Schran Images, Shing & Partners





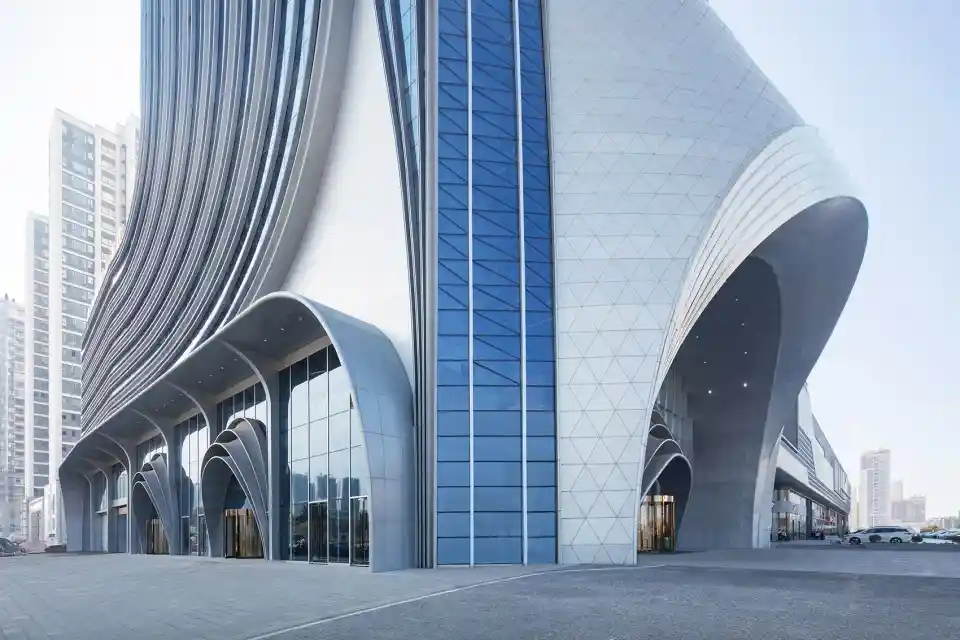
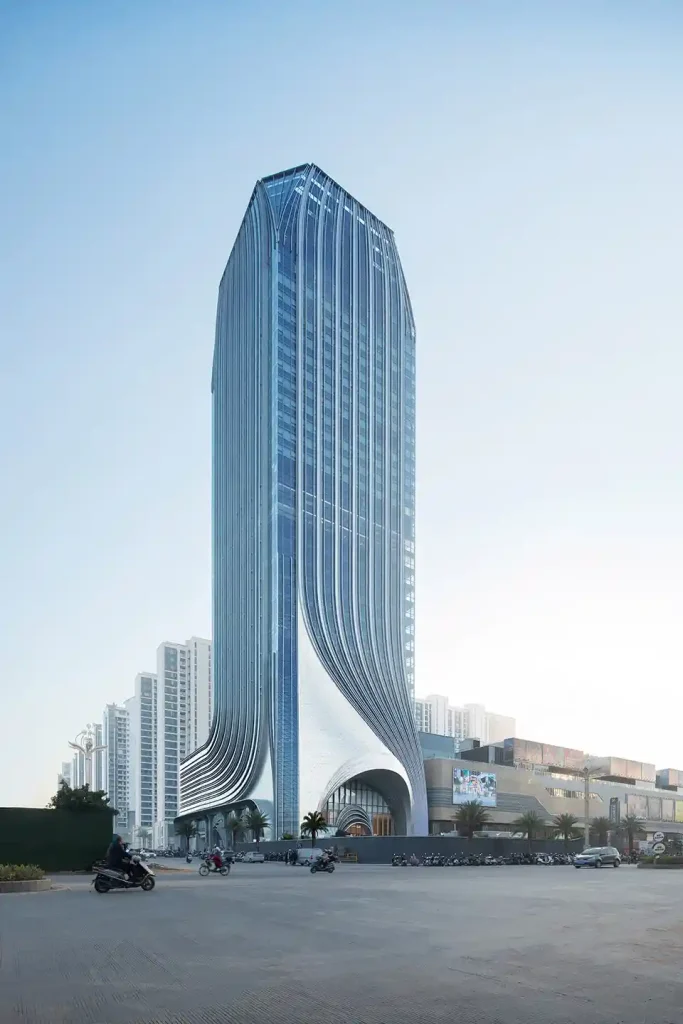
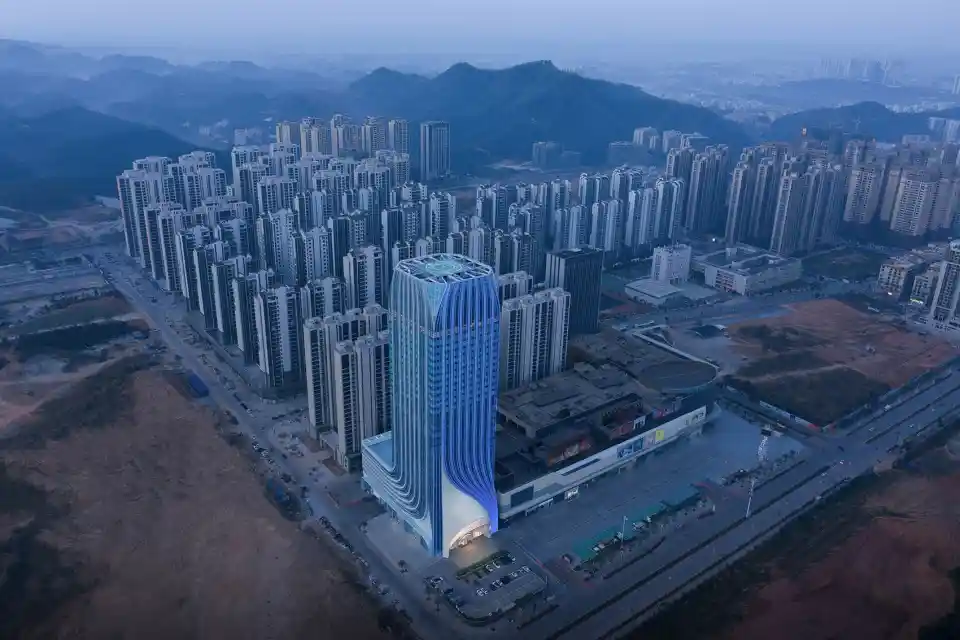
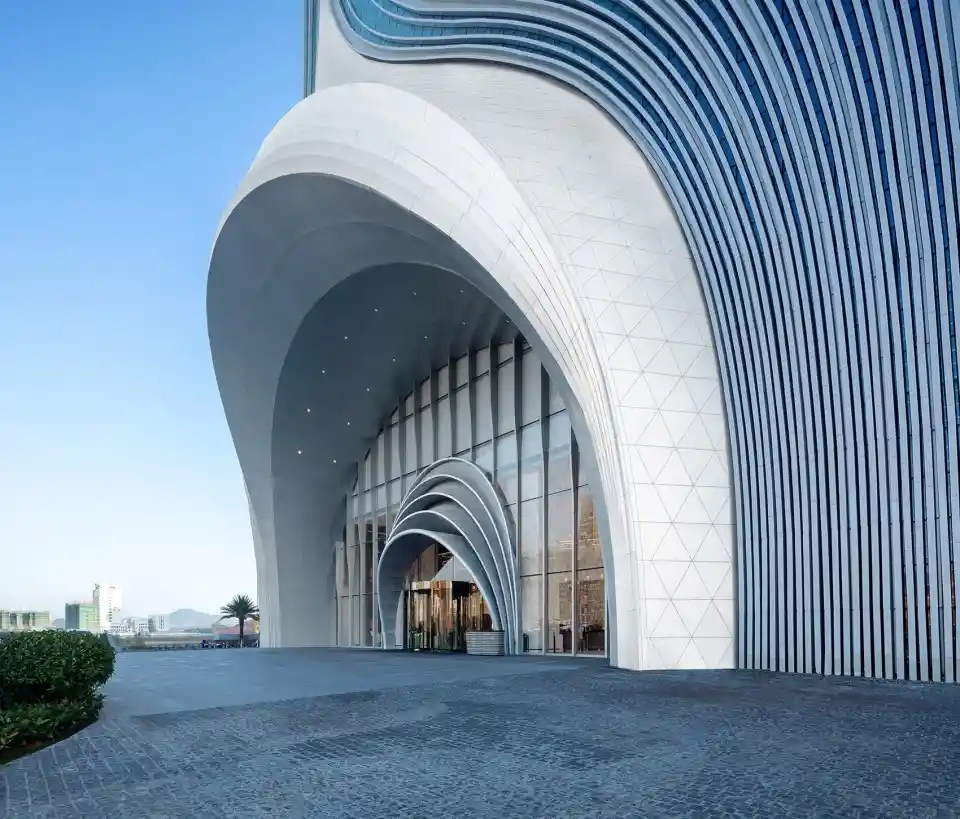



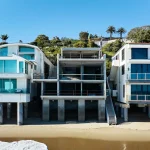
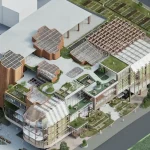









Leave a comment