Winning the architectural competition in the year 2000, the esteemed Norwegian firm Snøhetta designed not just an ordinary building, but the Oslo Opera House, a notable contemporary structure that makes opera and ballet more convenient to the public. Responding to the Oslofjord’s context and landscape, the design portrays Norway’s national essence, blending architecture with its surrounding environment.
Grandeur of the Oslo Opera House
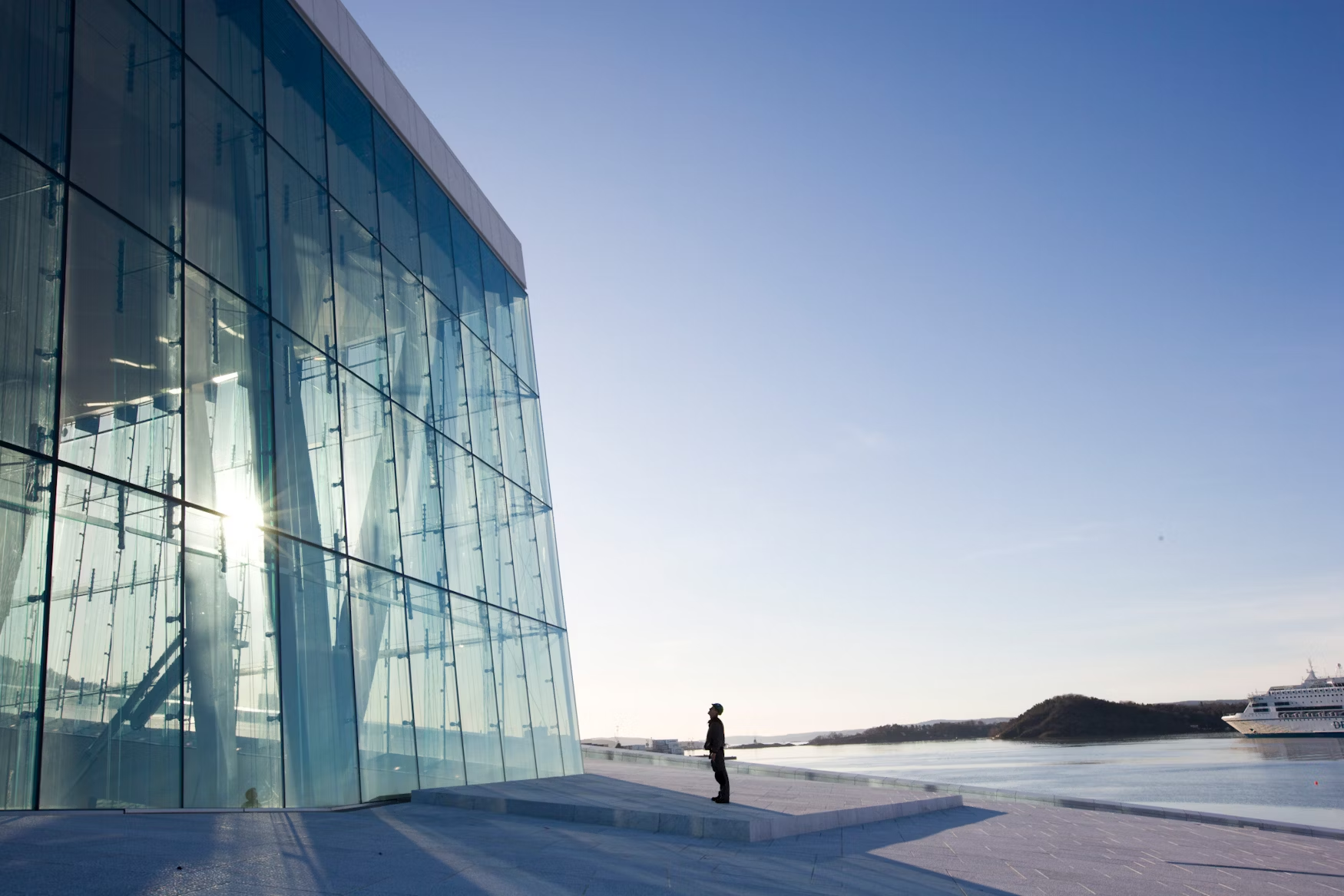
Innovatively designed, bold, and sculptural form features diverse key design aspects that incorporate sustainability. Inspired by the Norwegian landscape, the form evokes the imaginary of an iceberg or glacier gracefully entering the fjord, creating a seamless connection between the city and urban niches. A civic space, the Oslo Opera House hosts diverse performances including opera, ballet, concerts, and other artistic occasions.
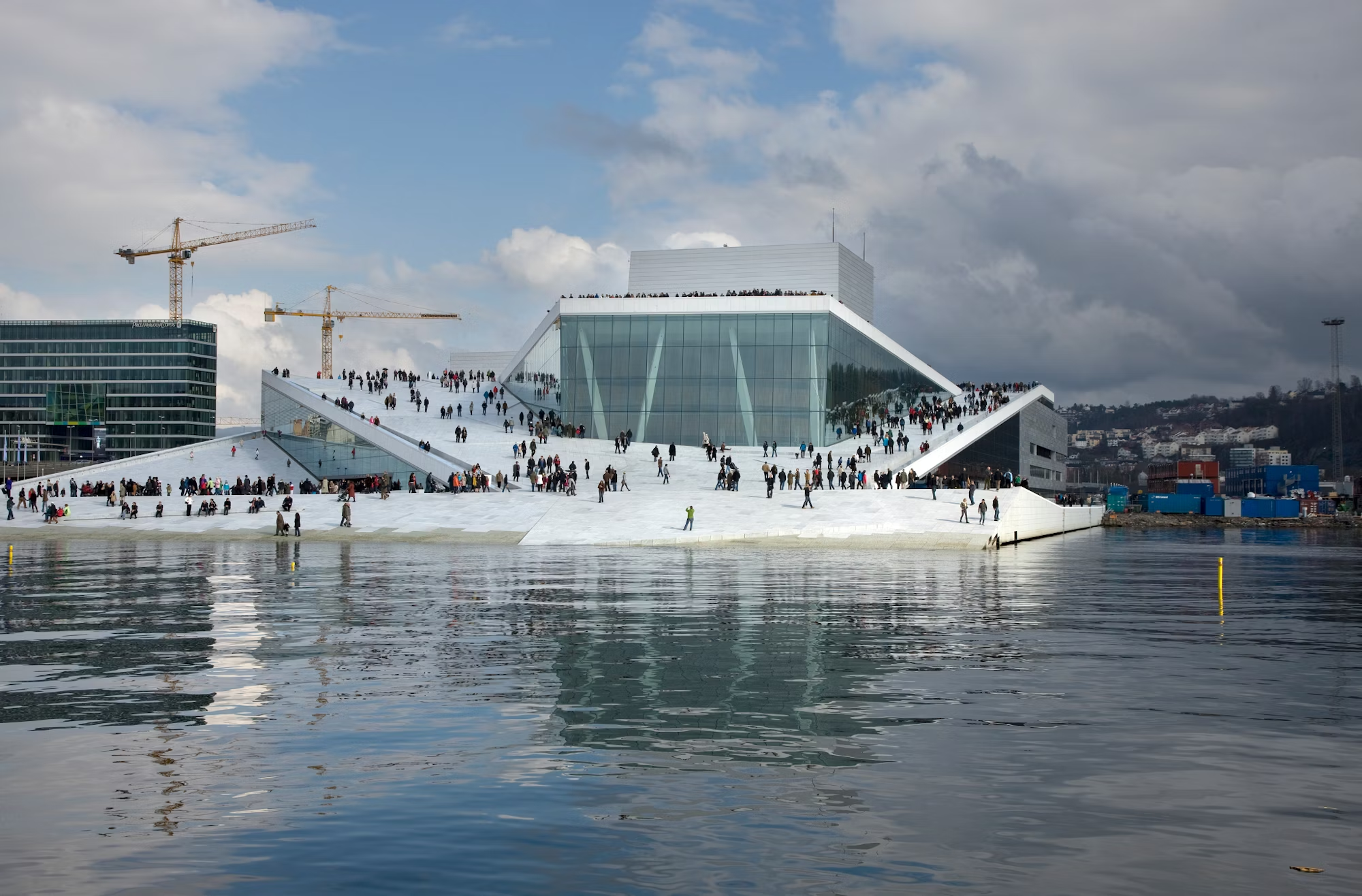
Concept design
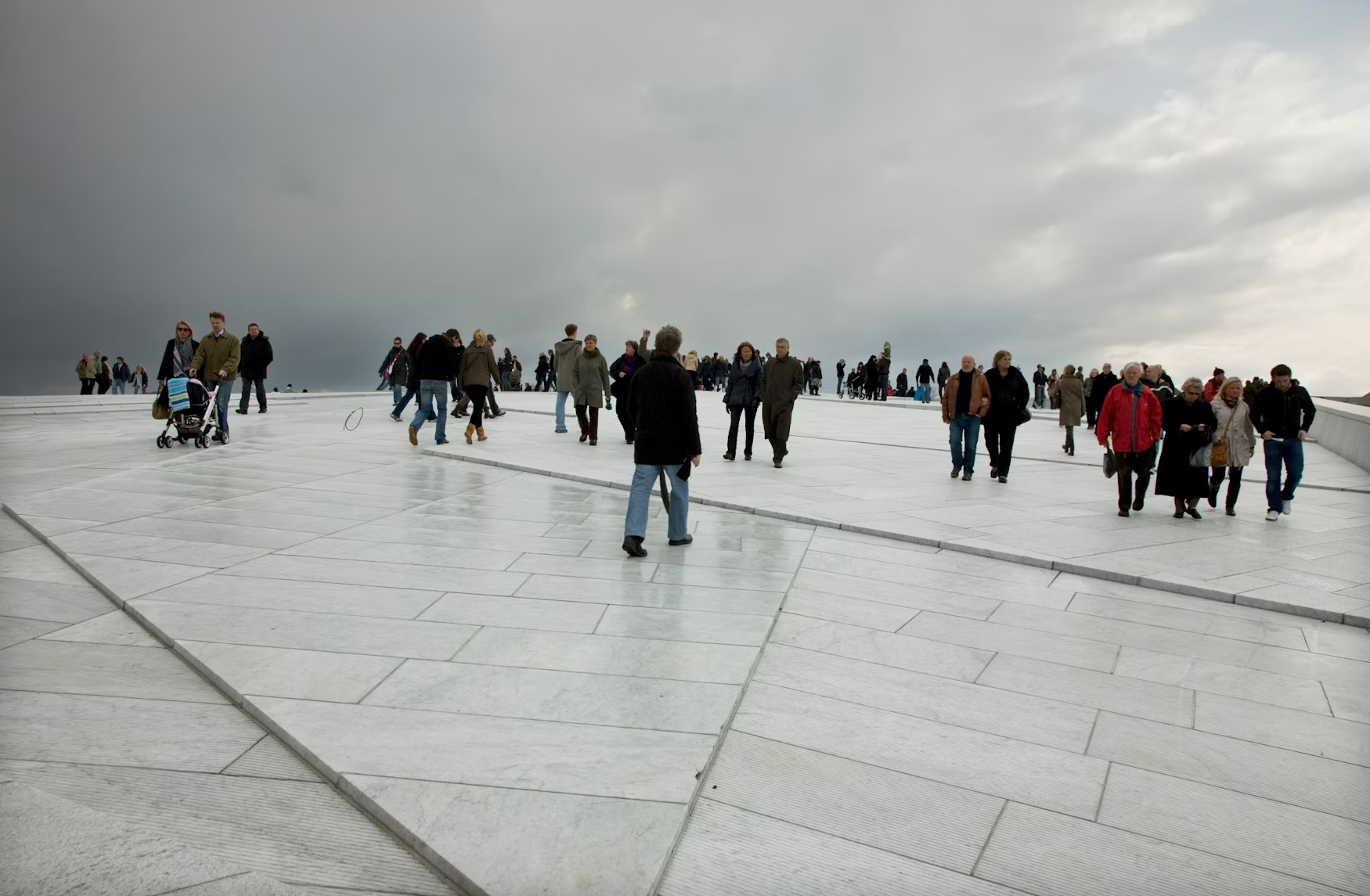
Formulating on three main concepts, the design evolved, presenting a remarkable fusion of art, landscape, and public accessibility.
- The Wave wall, an experiential encounter of performing art, symbolises the cultural reference between the public domain and artistic domain.
- The Carpet, as the sloping roof is intricately made from white Carrara marble and Norwegian granite, enhances the horizontality and public engagement over traditional vertical dominance, blurring the separation of form and urban landscape.
- In-house factory, a highly functional and adaptable production setup within the structure, offers flexibility in artistic endeavors.
Distinctive Features and Materiality
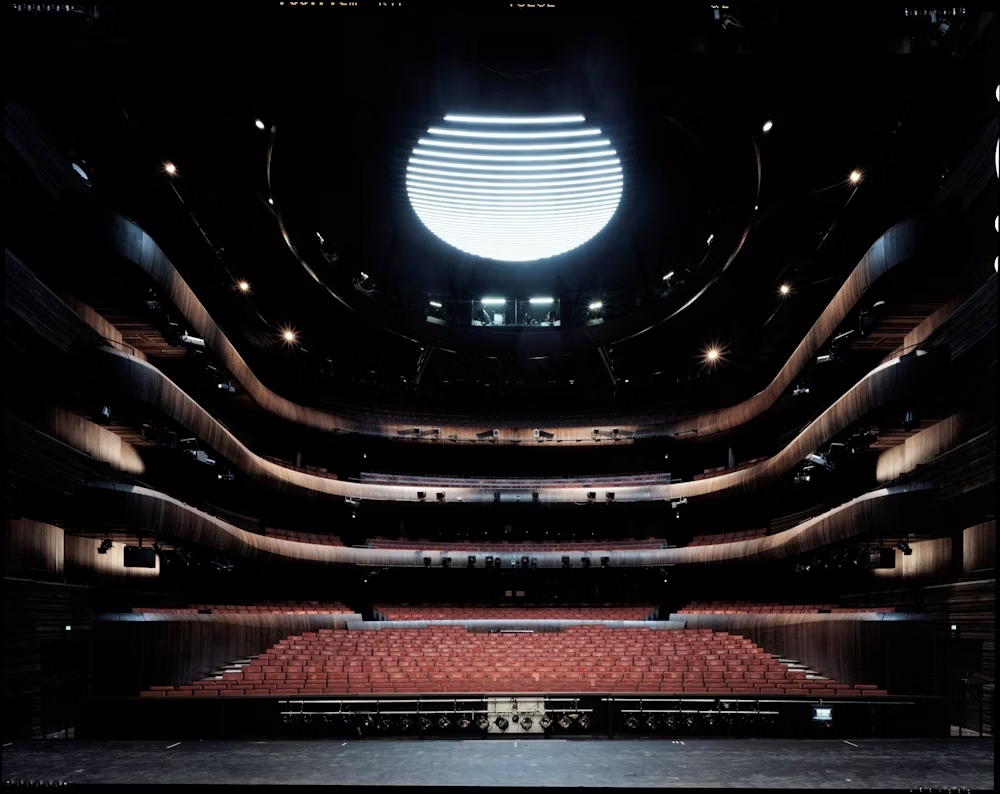
Oslo Opera House comprises an opera hall, a ballet hall, an auditorium, and administrative offices, blending with public spaces of transition, a cafe, and a rehearsal area, providing a warm and inviting sense. The signature element is the building’s sloping roof that provides panoramic views of the cityscape, nearby islands, and urban intersections of Oslo. The idea of the roof was to gradually rise from the waterfront to the top of the building, resembling the large glacier rising out of the sea.
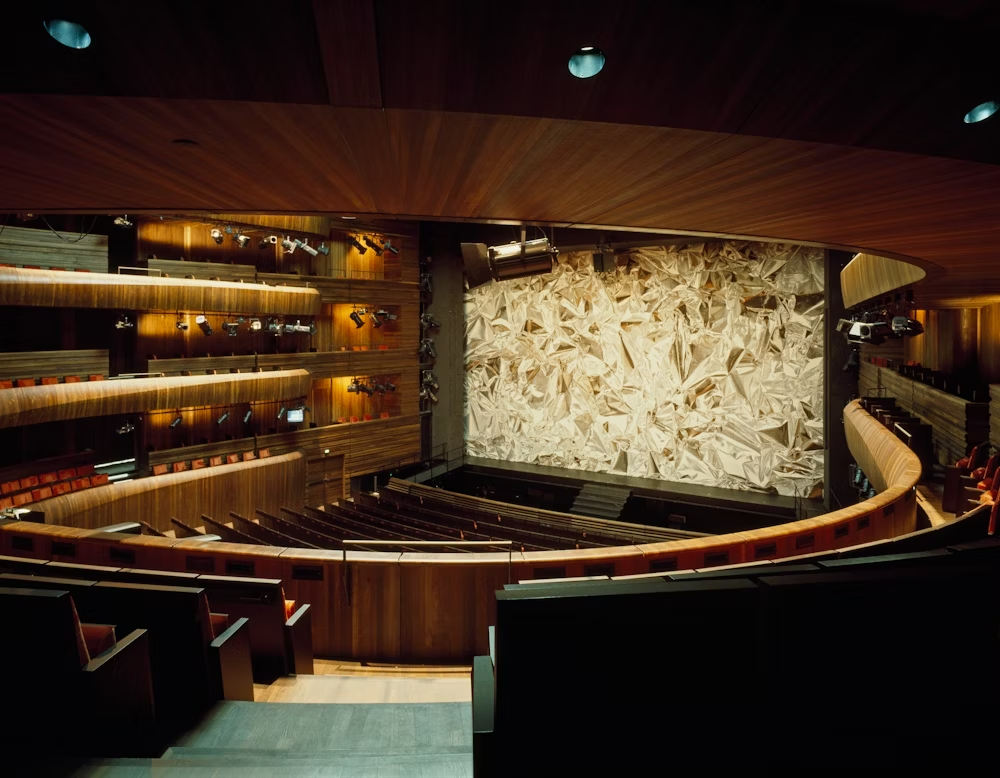
The material palette consists of contrasting textures, warm oak panels in the interior, glass, and aluminium for the exterior, which renders a glowing and cultured aesthetic. To provide cohesive interiors for the main hall, a classical horseshoe seating with approximately 1364 patrons was designed with Norway’s largest chandelier that also functions as an acoustic reflector. Opera Street, ideally on a north-south axis, separates public access and performance areas (west) from production and administrative facilities (east).
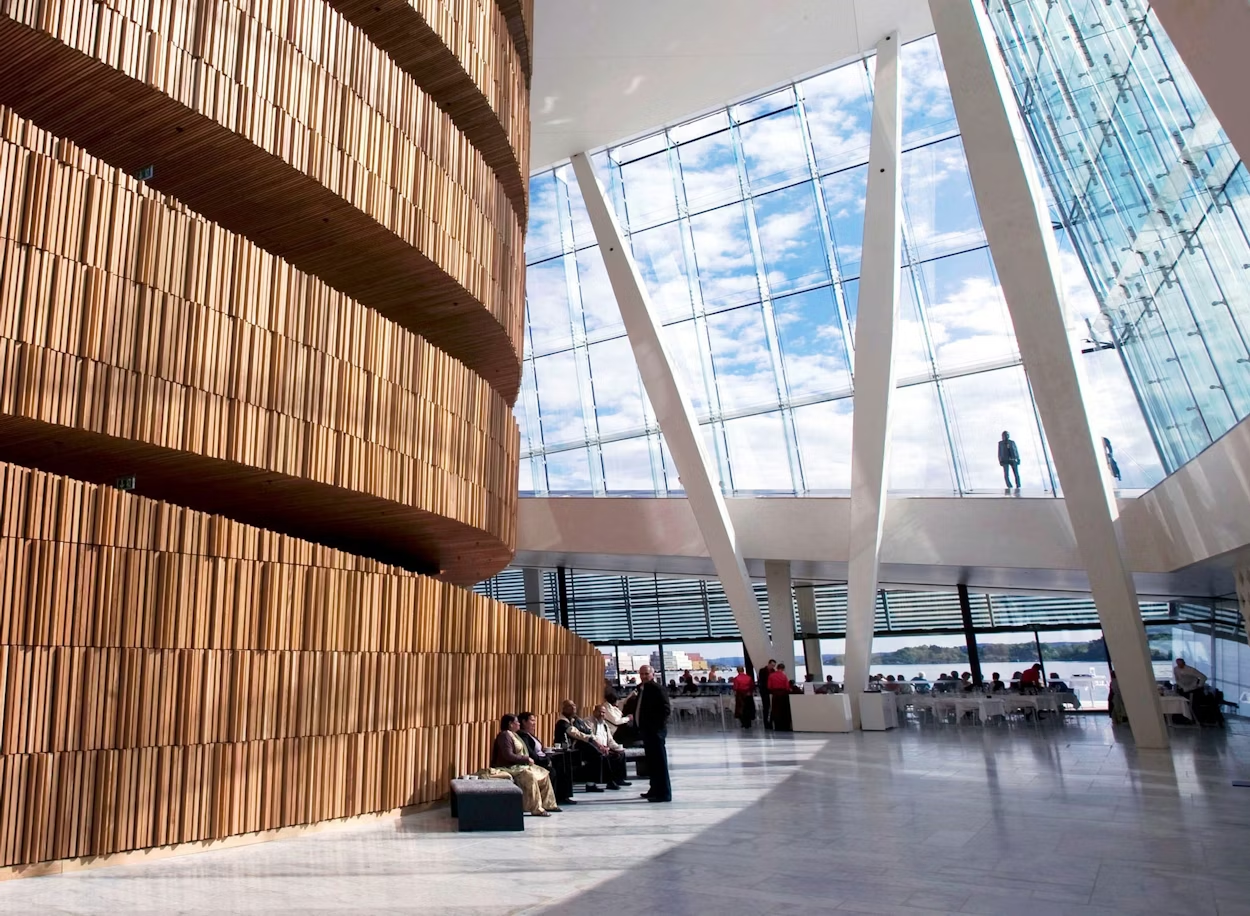
Artistic commissions are integrated throughout the building, with special contributions to the marble roof and metal cladding elements made by artists such as Kristian Blystad, Kalle Grude, Jorunn Sannes, Astrid Løvaas, and Kirsten Wagle. An architectural masterpiece that exemplifies contemporary design, blending modern sensibilities, cultural significance, and artistic environment for locals and visitors to experience world-class opera while engaging with the natural Norwegian context. This building evokes a strong sense of community engagement and a place for recreation deeply rooted in its surroundings.
Oslo Opera House Project Details
City: Oslo
Country: Norway
Architects: Snøhetta
Area: 38500 m²
Acoustics: Brekke & Strand Akustikk, Arup Acoustics, Theatre Projects
Electrical Engineer: Ingeniør Per Rasmussen AS




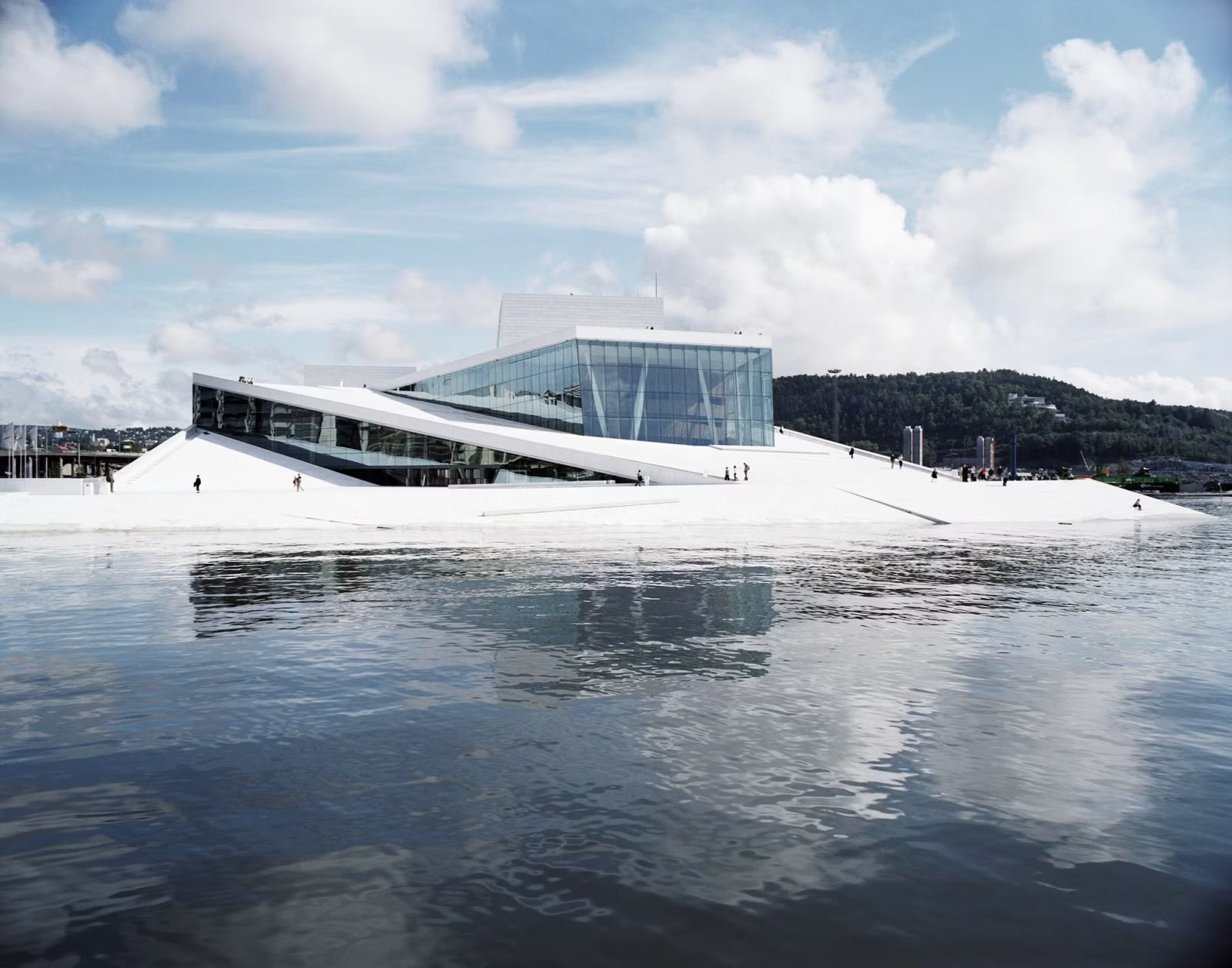

































Leave a comment