Re-Hut is a public space located at Tallinn’s Central Station, providing a place for rest and serving as a vital point of access to the public transit system. Designed with sustainability at its core, Re-Hut maximizes the use of recycled material components and proposes an adaptable architecture developed as a flexible “kit of parts.”
Components are designed to be assembled, disassembled, and reused, embracing a playful yet practical approach to construction. The project reinterprets the archetype of the hut, creating an architecture composed of standardized, generic building blocks, manufactured and constructed through non-standard, automated assembly processes.
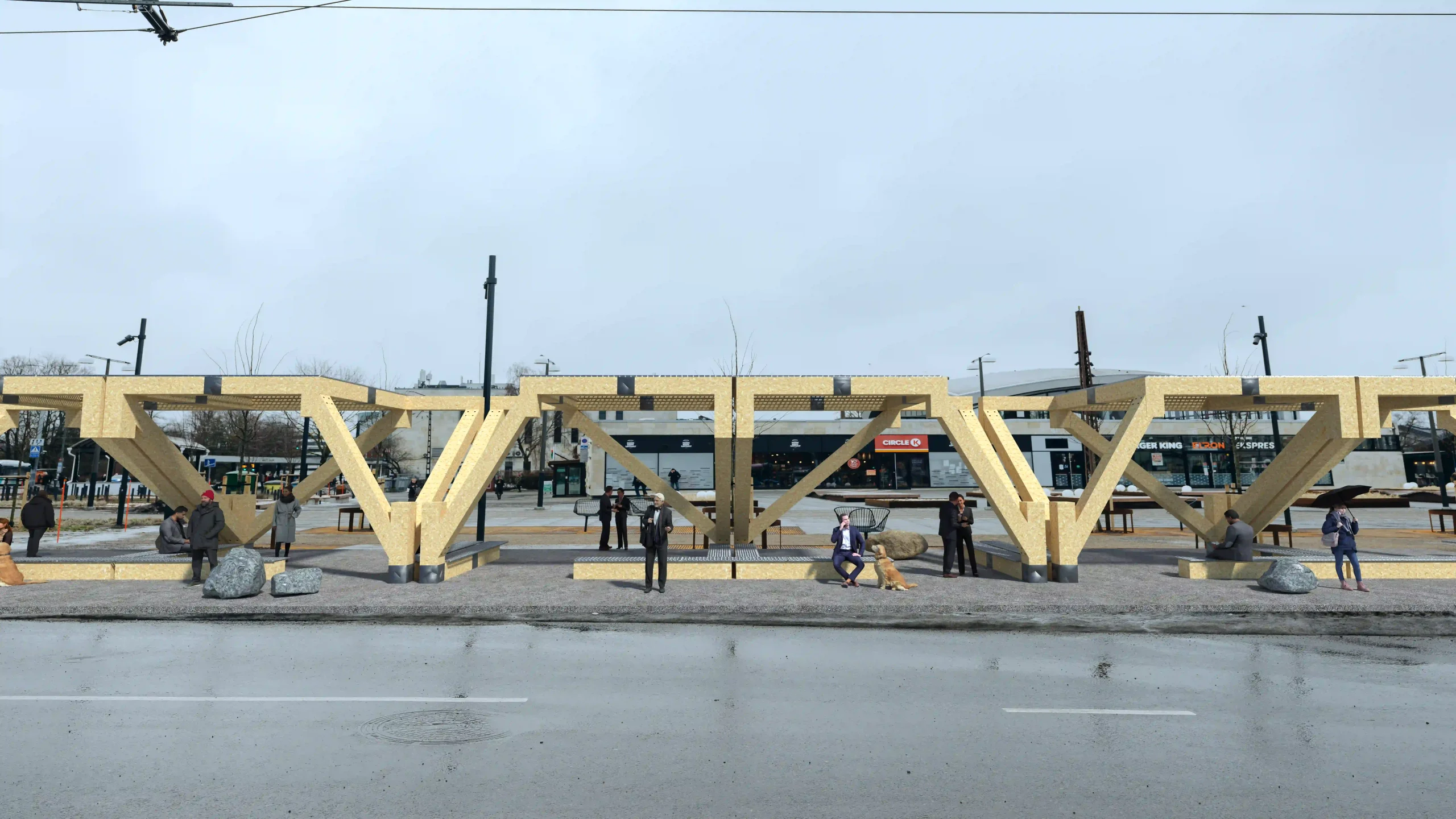
From the Primitive Hut to Modern Sustainability
The conceptual foundation of Re-Hut is inspired by Marc-Antoine Laugier’s 1753 treatise Essai sur l’Architecture. In it, Laugier sought to move architecture away from the excesses of the Baroque era, arguing that excessive ornamentation had led the discipline astray from its fundamental purpose: to provide shelter. Laugier proposed the image of the ‘primitive hut’ as an ideal archetype, embodying the human condition in its most immediate and natural relationship with the environment. For Laugier, the hut was not merely a symbol but a pure structure—architecture distilled to its essence, a truthful response to human needs rather than a vehicle for representation. This emphasis on structural honesty and functional clarity deeply influenced the evolution of modern architectural thought.
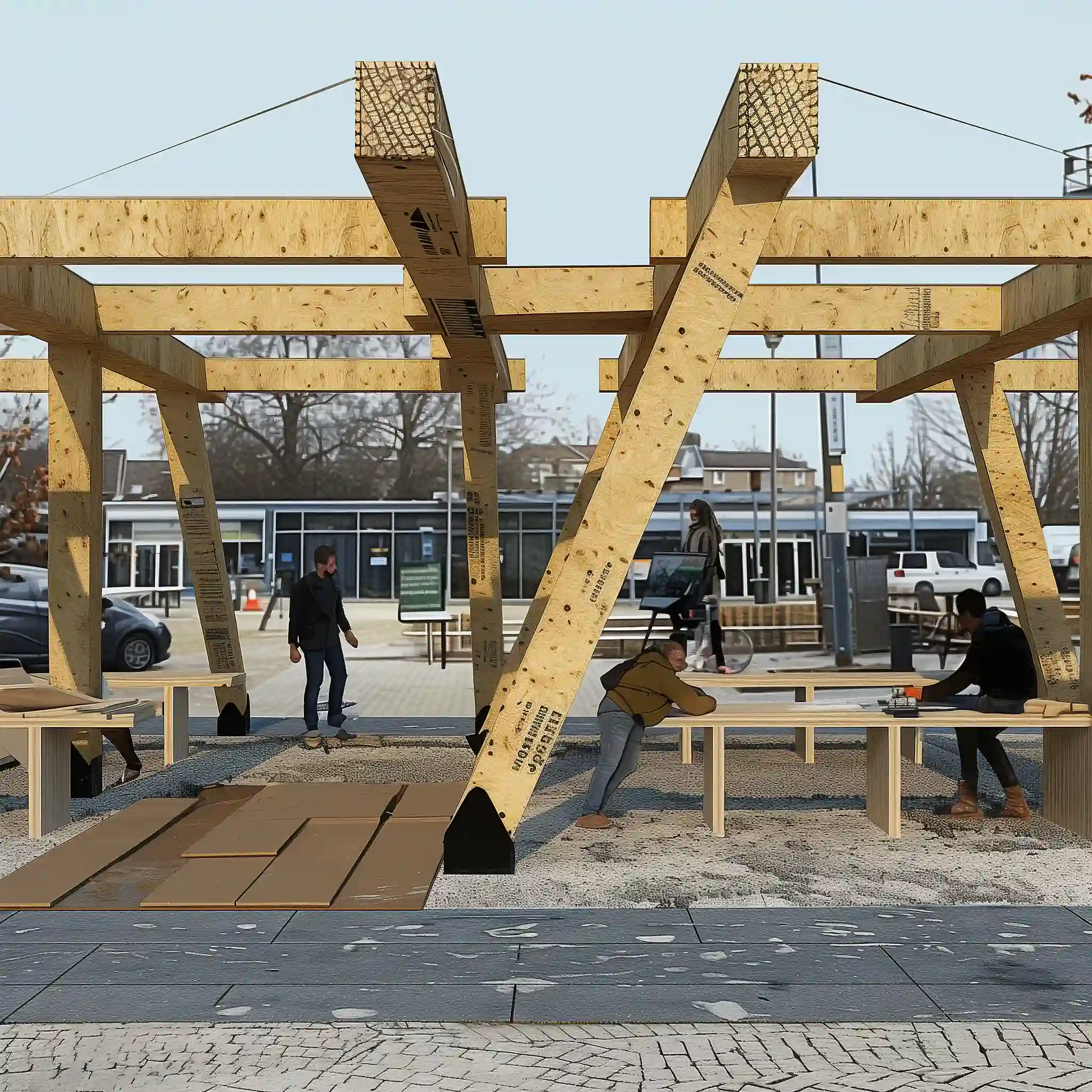
Re-Hut takes Laugier’s vision and reinterprets it through the lens of contemporary technological possibilities and environmental imperatives. In an increasingly interconnected world facing material scarcity, climate change, and pollution, architecture must adopt circular strategies. Buildings must be designed for both assembly and disassembly, with the full life cycle of materials carefully considered from the outset. Re-Hut is conceived as a model for this approach, embodying a circular design strategy where construction components are intended for multiple life cycles, thus reducing the environmental impact associated with traditional building practices.
The project also addresses a fundamental shift in design thinking: seeing waste not as an inevitable byproduct, but as a sign of flawed design processes. By prioritizing the reuse of materials at the end of their life cycles, Re-Hut contributes to lowering the demand for virgin resources and minimizing the volume of construction waste generated. Every material component within the structure is viewed as a valuable asset to be preserved, adapted, and re-integrated into future projects, fostering an economy of material stewardship rather than consumption.
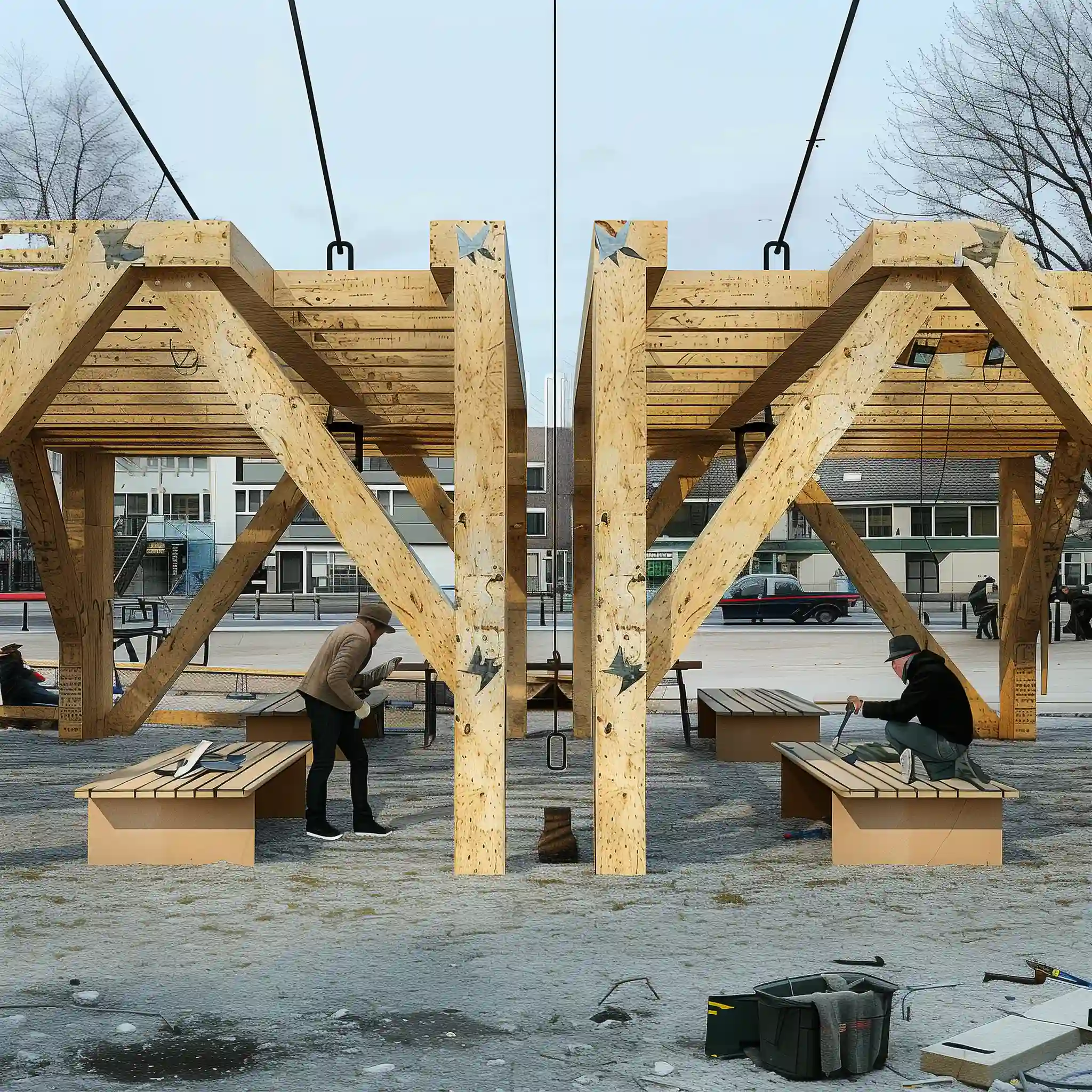
Digital Tools and Local Craftsmanship
Technology plays a pivotal role in realizing the vision of Re-Hut. The design, assembly, and eventual disassembly processes are integrated with digital technologies and artificial intelligence, achieving what can be described as “zero-mile” material assemblies. Instead of transporting prefabricated elements over long distances, materials are sourced, processed, and assembled locally. Recycled materials undergo digital scanning and simulation, allowing for accurate assessment and reconfiguration. On-site augmented reality (AR) construction processes facilitate real-time visualization and guidance, enabling the precise and efficient assembly of components without relying heavily on traditional manual drawings or measurements.
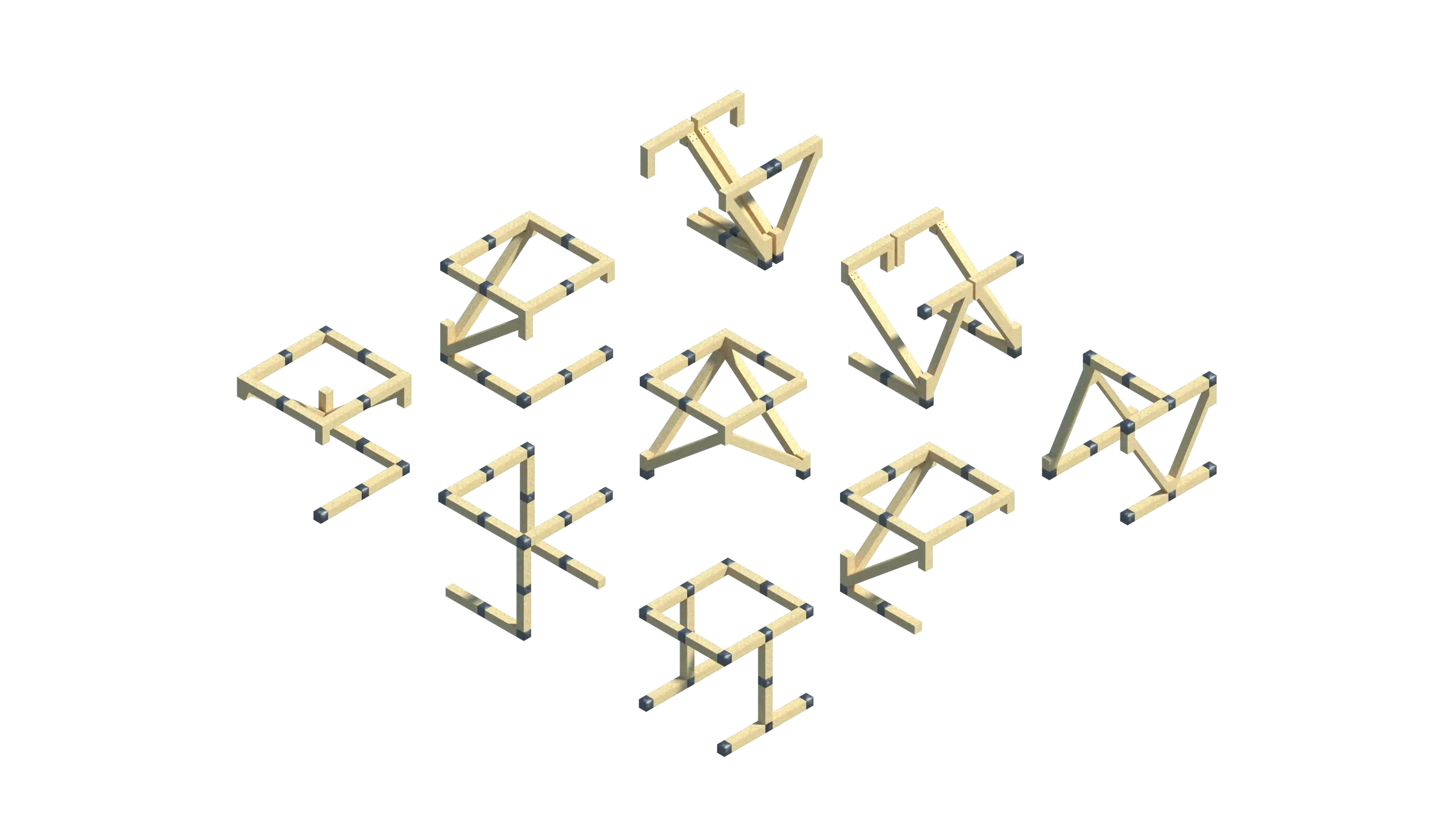
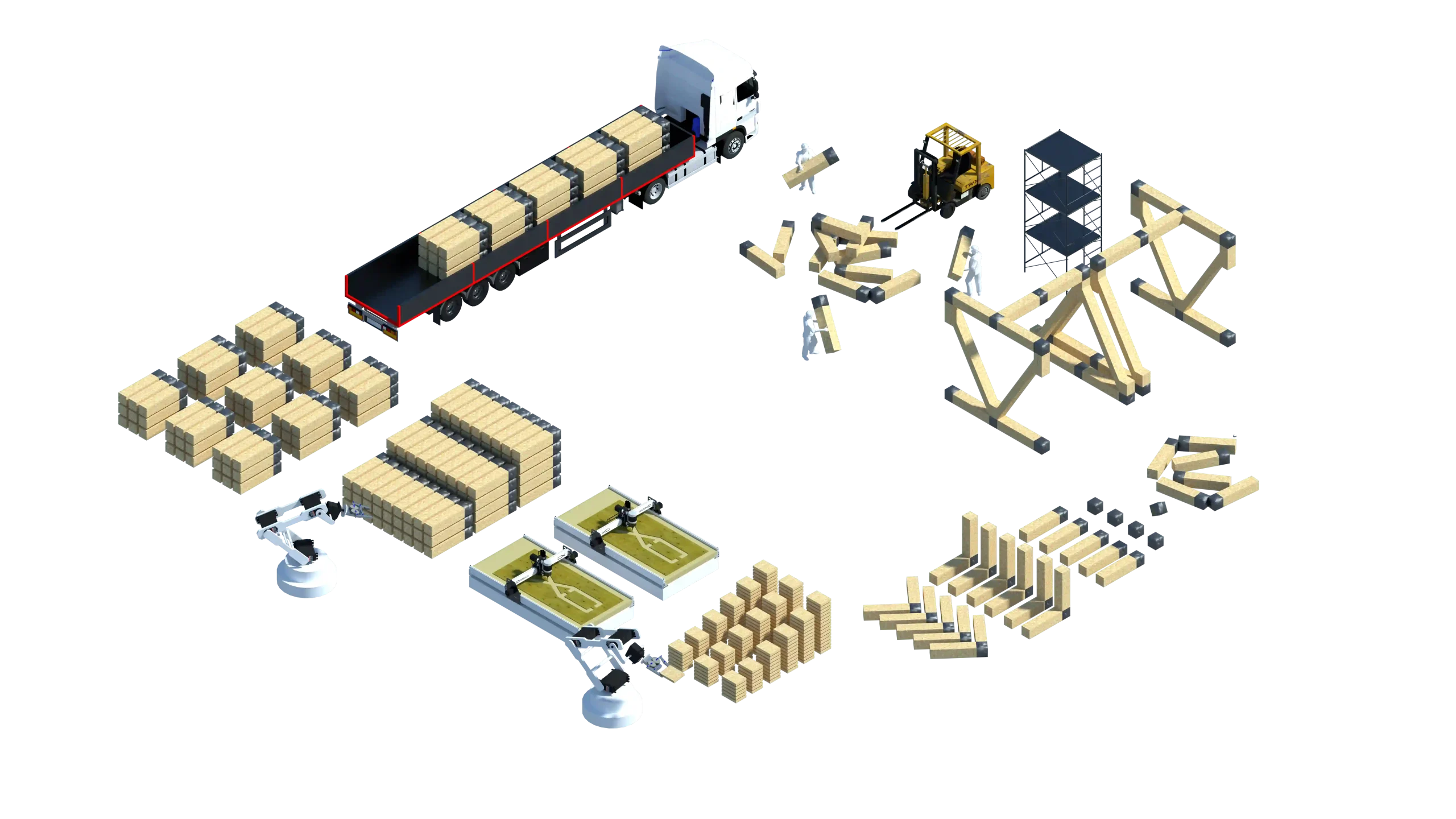
Re-Hut as a Prototype for Adaptive Architecture
Through the use of augmented computation, chunks of reclaimed matter are reassembled into a coherent architectural system, demonstrating a new form of craftsmanship that blends technological precision with adaptive, resourceful design methods. Re-Hut thus stands as a prototype for a resilient and circular built environment—an architecture that is not only sustainable but also vibrant, flexible, and deeply connected to its material origins.
Ultimately, Re-Hut is a manifesto for a new architectural ethos: one where structures are impermanent yet enduring, rooted in the necessity of shelter but expressive of a sophisticated, technologically augmented understanding of materiality and environmental responsibility. Through this project, architecture becomes a dynamic participant in the cycles of nature and technology, rather than a static monument to consumption.
If you would like to delve deeper into this topic, explore the Riccione Market Square project by OPENSYSTEMS Architecture.
Credits
Architectural Design: OPENSYSTEMS Architecture Ltd. (Marco Vanucci)
Date: 2024
Site: Tallinn (EE)




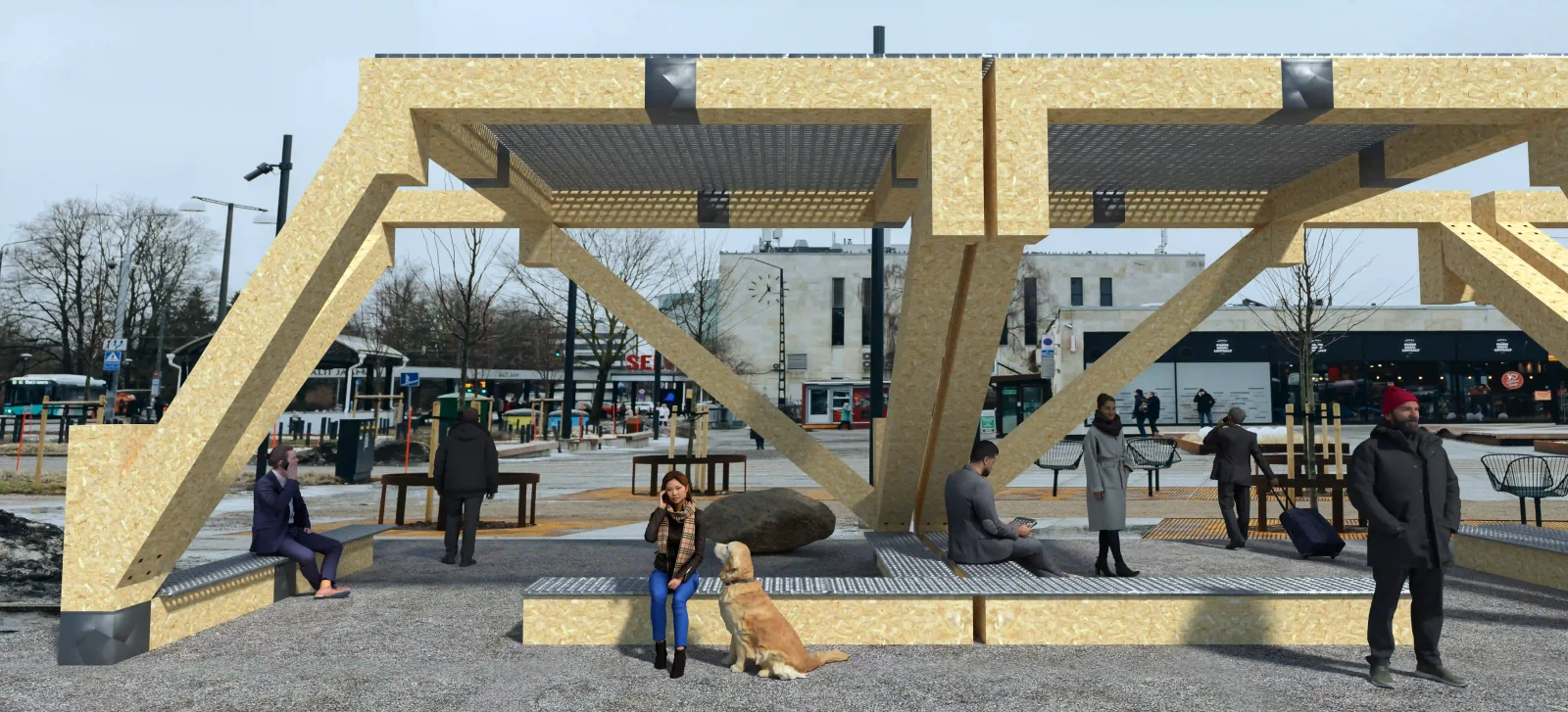















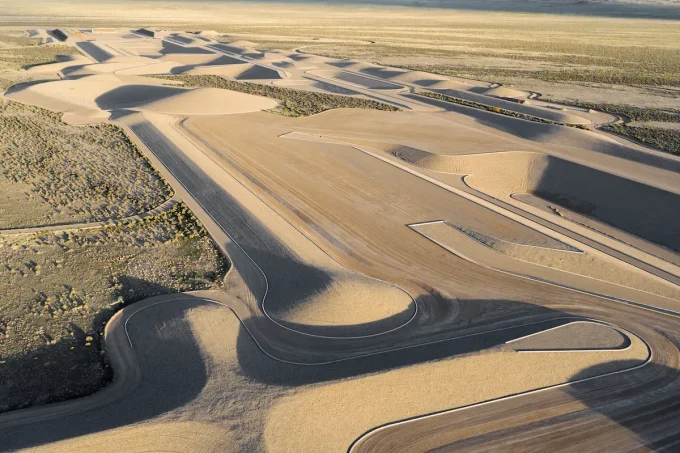
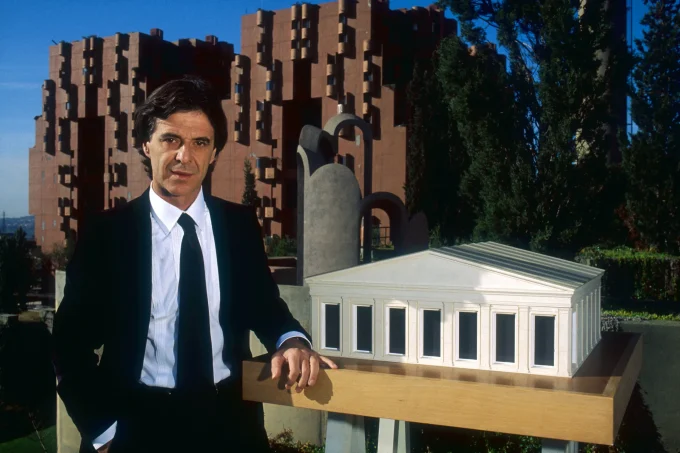






Leave a comment