Hora Vertikale, designed by Porto-based OODA Architects, is a new residential development in Tirana. It features buildings arranged in a vertical settlement, inspired by the ancient Albanian word for village, ‘Hora’. The project also includes a vibrant park and various amenities for residents and visitors.
The vertical village, situated in a large city, aims to foster a strong connection with the surrounding local community. The developers have given due importance to sustainability by utilizing locally sourced materials from Albania to minimize the project’s carbon footprint and support the local economy. The design of the towers seamlessly blends urban and rural elements and is expected to become an iconic landmark, adding to the visually striking presence and local ambiance of the area.

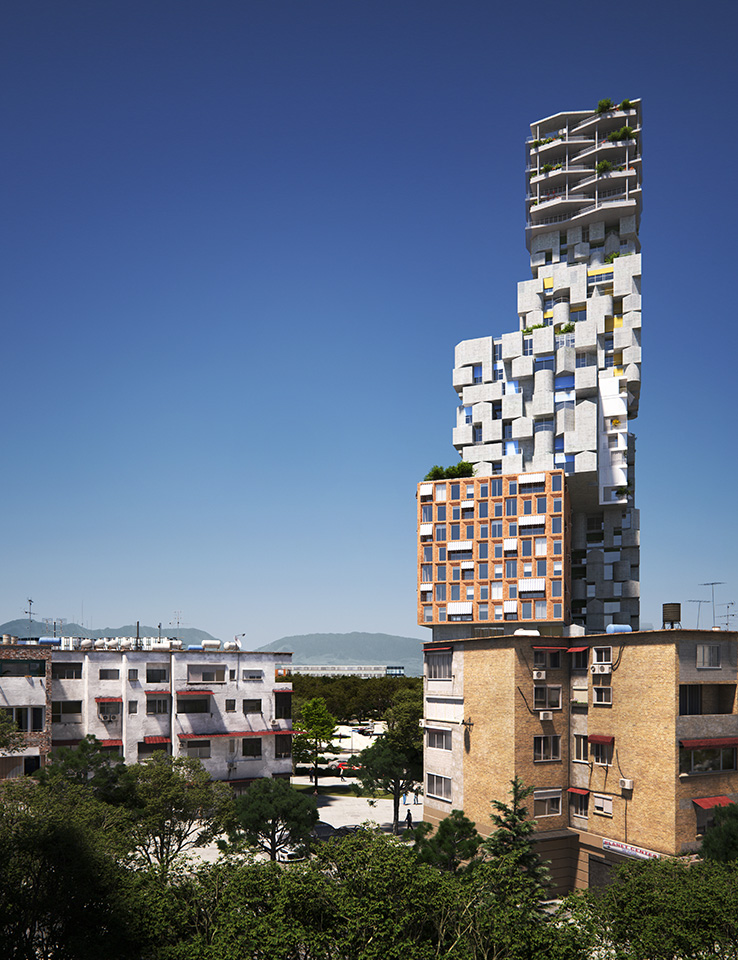
Hora Vertikale presents distinct elevations and perspectives from different views around the city, with playful interplay up close. The compositions step back from the main road towards the park at the rear, creating the most adequate transition in terms of scale. The project seeks to offer a specific interpretation of Tirana’s idiosyncrasies, presenting a distinctive yet substantial and authentic outline.
The entire project is developed using seven different types of cubes, each comprising seven stories – an average height characteristic of most buildings in Tirana. Each cube embodies a unique concept related to art and is also inspired by the local vernacular. The initial building phase consists of thirteen cubes, each measuring 22.5m by 22.5m at three different heights, which gives the composition a fluid and dynamic profile.
Project Info
Location: Tirana, Albania
Size: 55000 sqm
Collaboration: LA-III, P4, Artech Plomp
Status: Ongoing




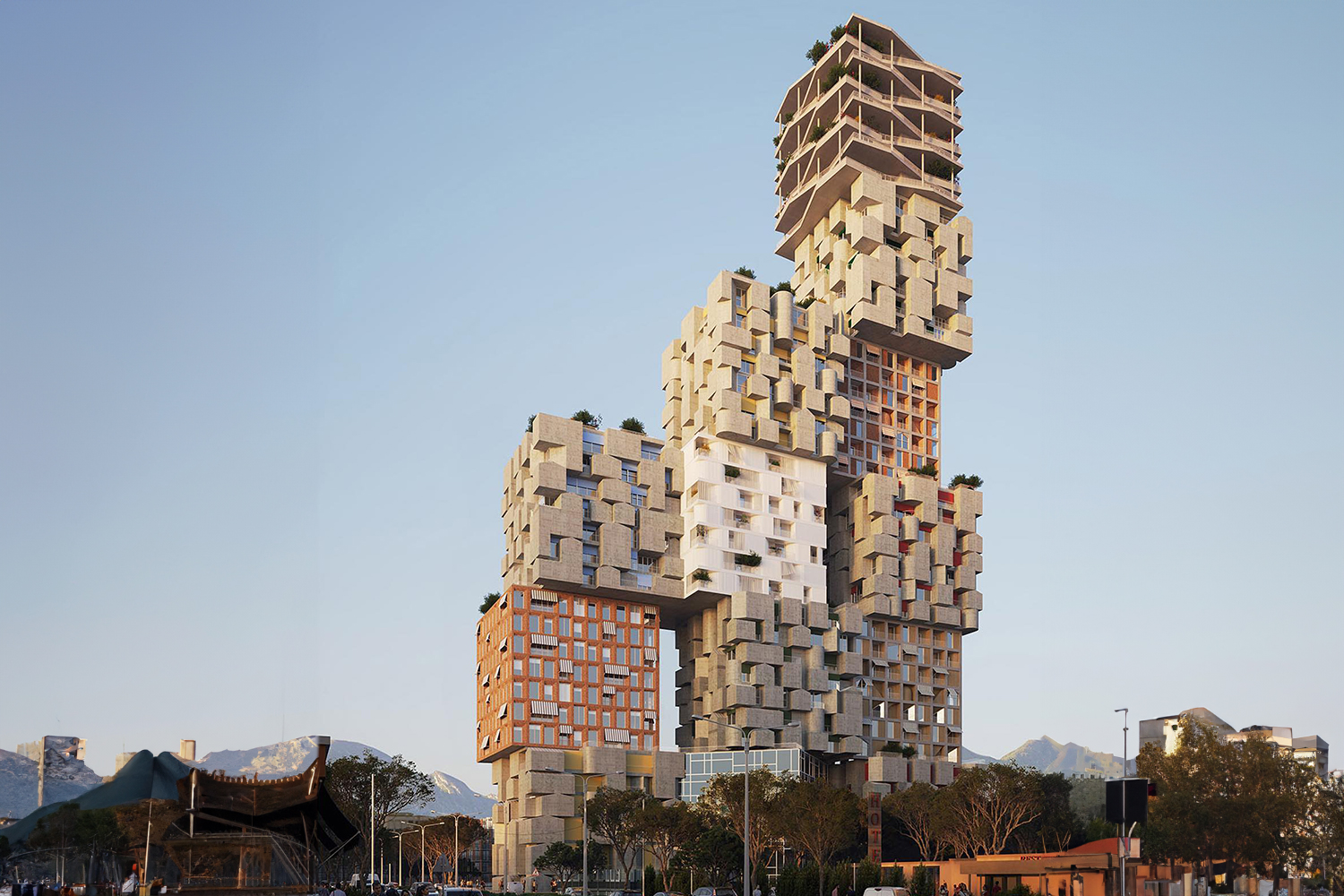
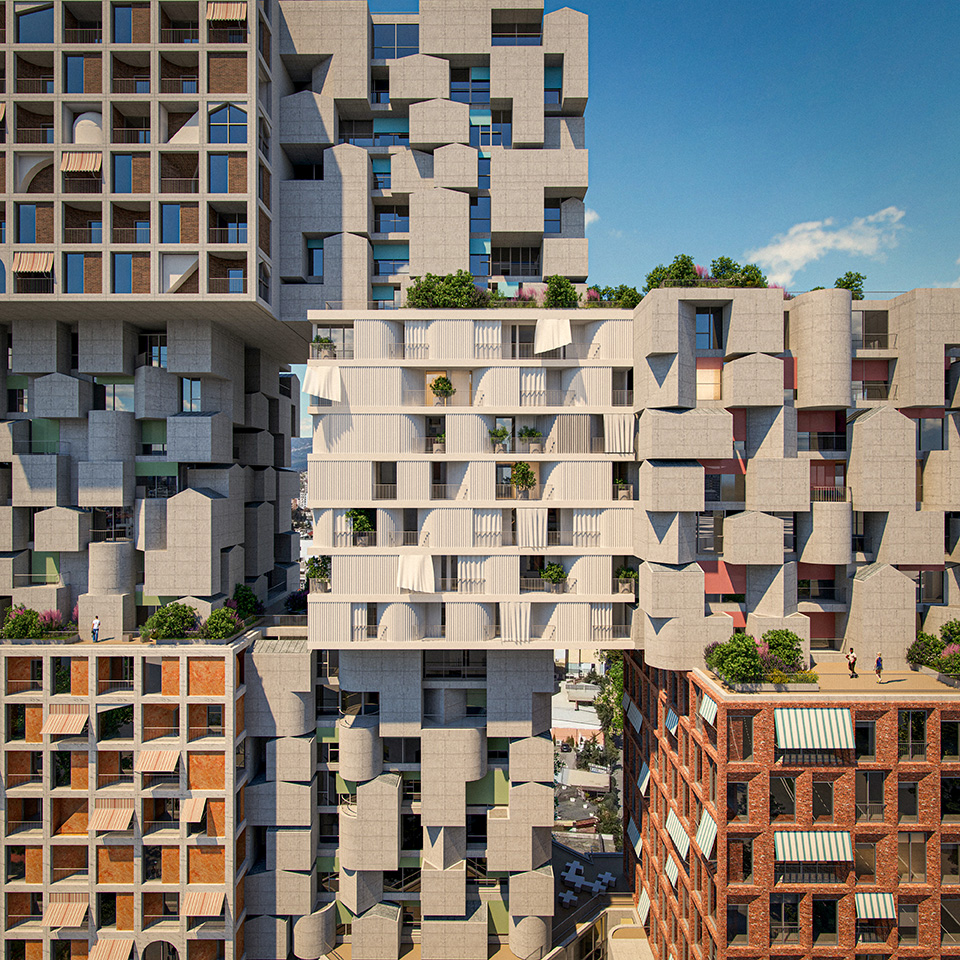
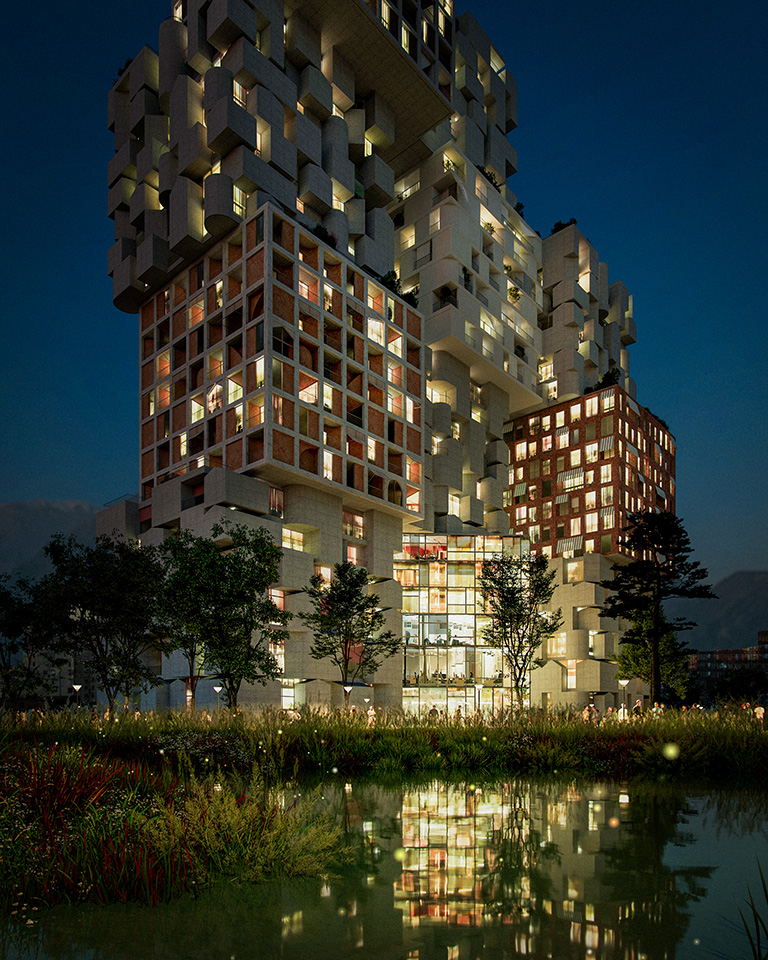



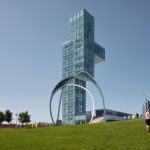
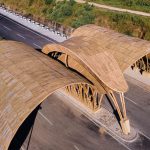





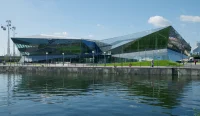
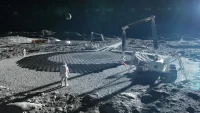
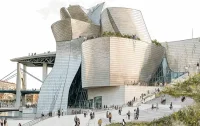

Leave a comment